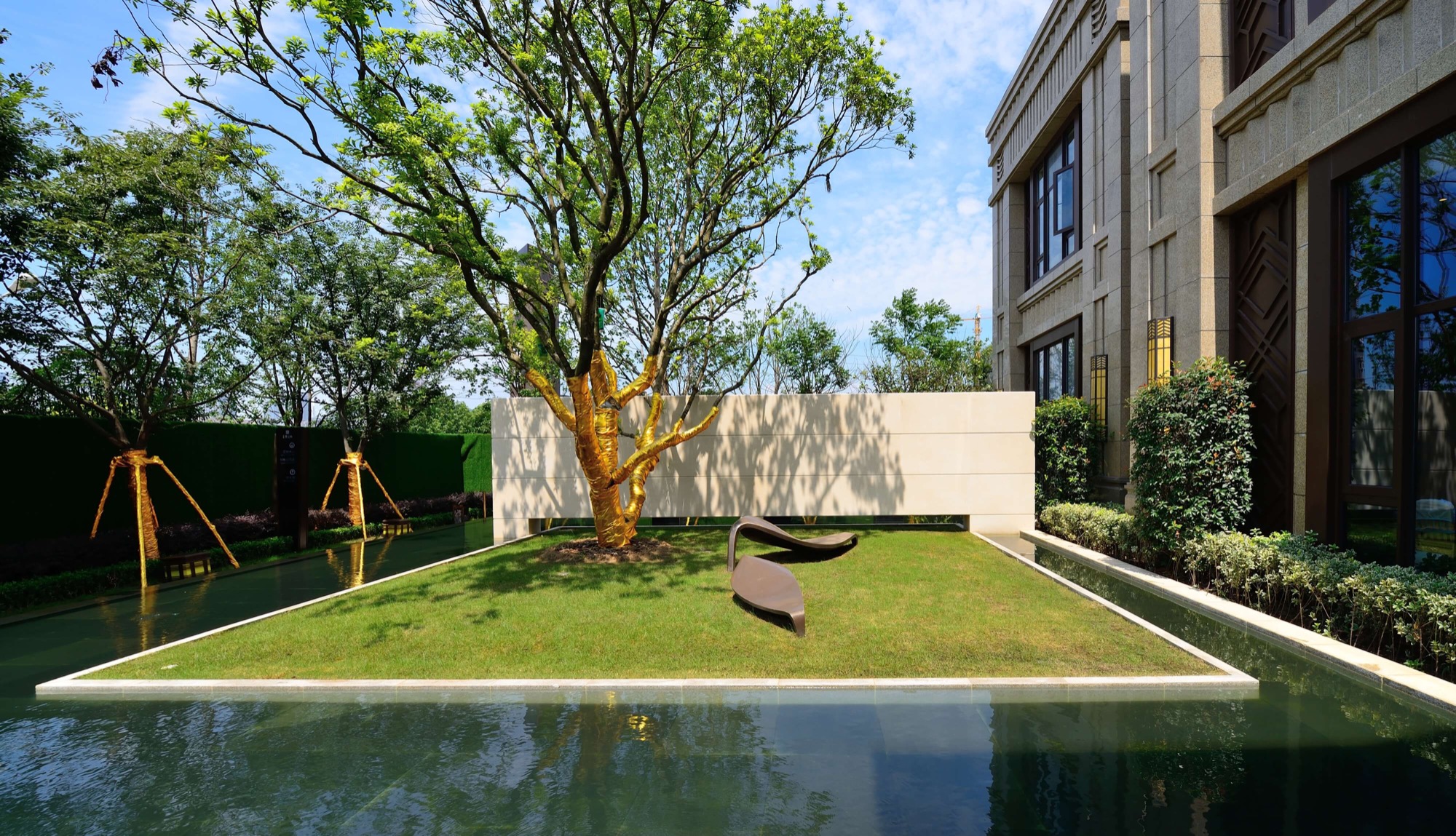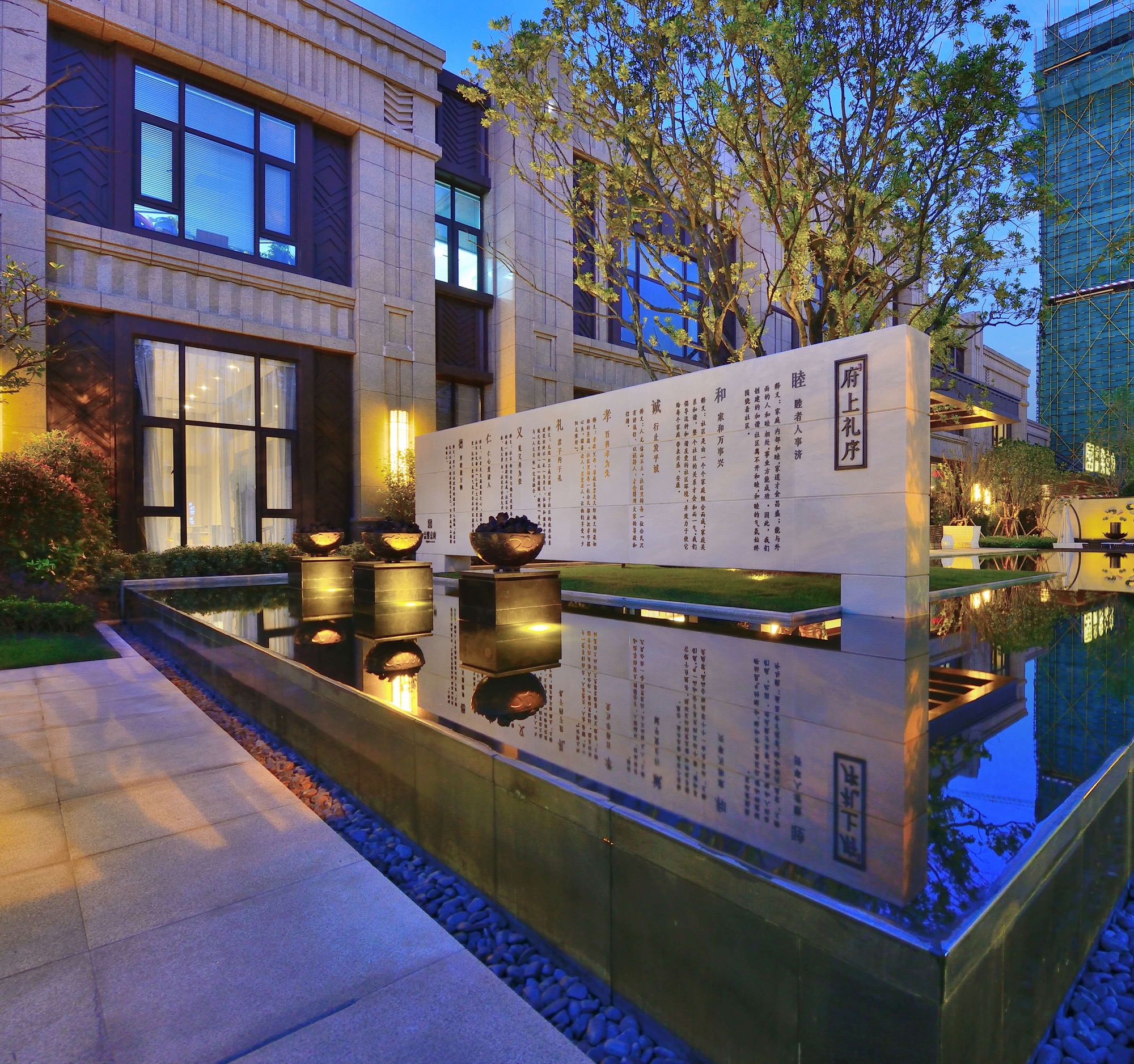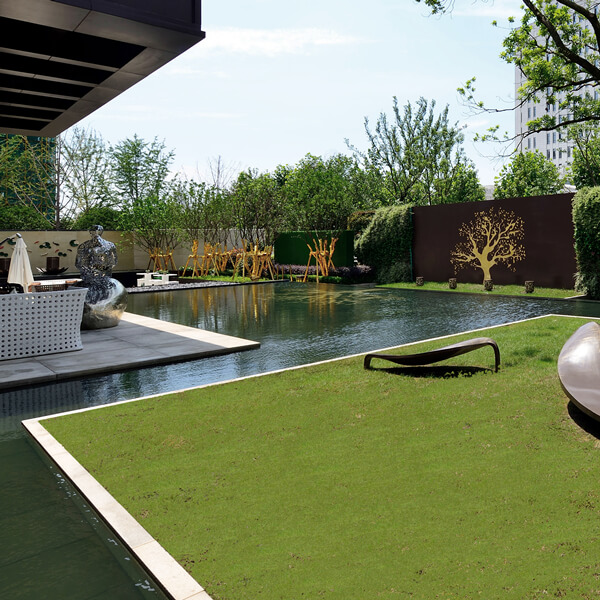
南京金隅紫京府
The overall real estate is a Wai-style layout, spacious space between the buildings, 16,000 square meters Central Park. 45,000 square meters of community green area, visible scenery in each household.
From the entrance to the floor with a hundred meters of the corridor, to build the last 100 meters of luxury; 400 meters Boulevard, to enjoy the way home to the Sunshine Forest; Exclusive home experience; meandering flower diameter, creating a winding path of the fun. The most sophisticated man-vehicle diversion, equipped with vehicle automatic identification system; Hotel-class lobby; palace-class central water features complemented by hardcover landscape living room, the achievements of young people’s social platform with visual feast. Combined with overhead layer, creating Garden-level club building equipped with sun book, health management center and leisure area.
Activity venue are suitable for all age groups: scientific design and comprehensive details; multifunctional activity venue for the elderly. Professional jogging system, with intelligent identification, night running system, supporting functional areas.
Demonstration area of 2700 square meters, different from the traditional open landscape display. Through the enclosure and semi-enclosed form, to achieve a multi-level conversion of space experience .Cramped sales offices front space become rich and interesting. To create the king should have the honor and quality with various details.
Intelligent induction system applications, enhance the customer’s sense of experience and unforgettable points of the products.




