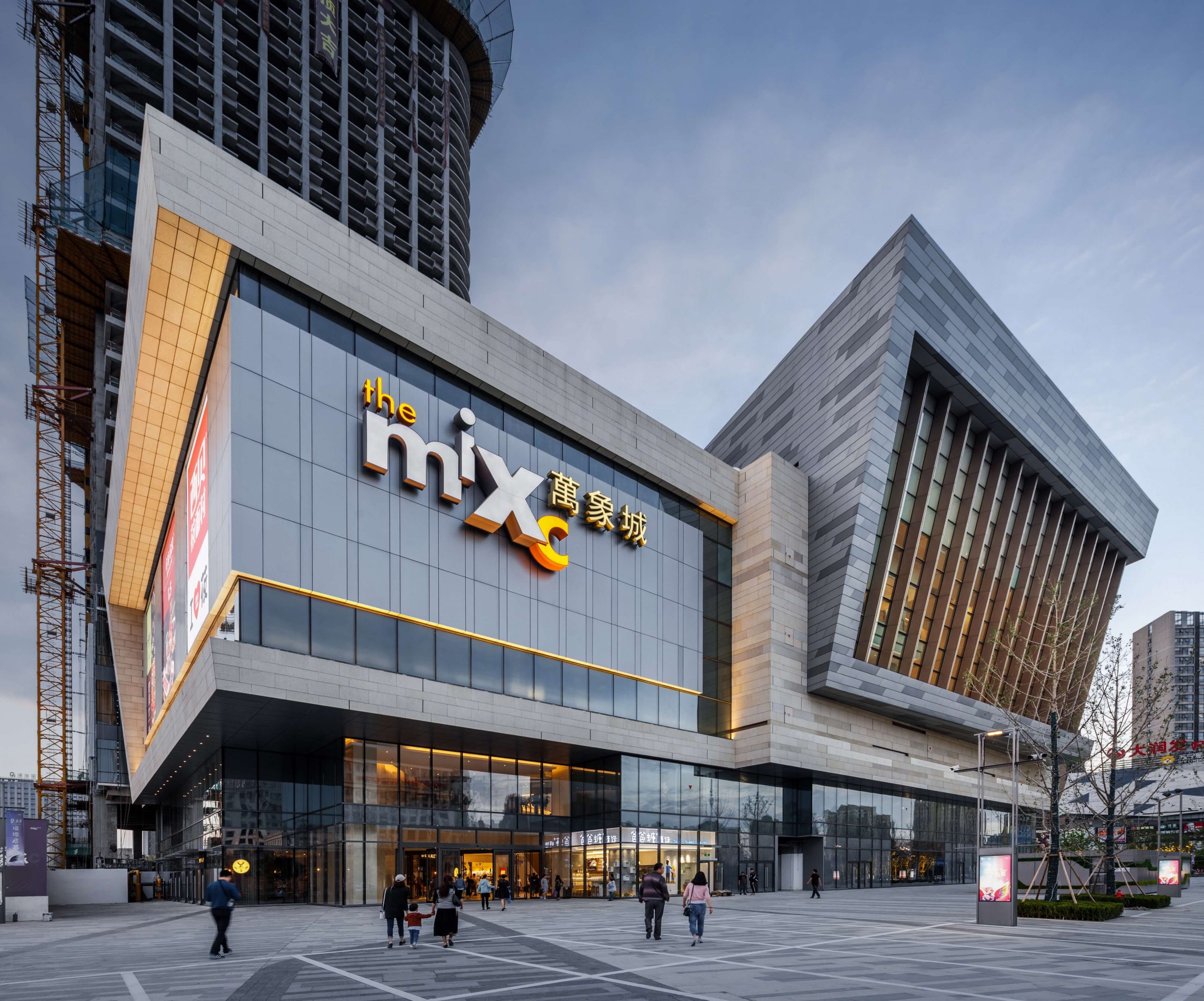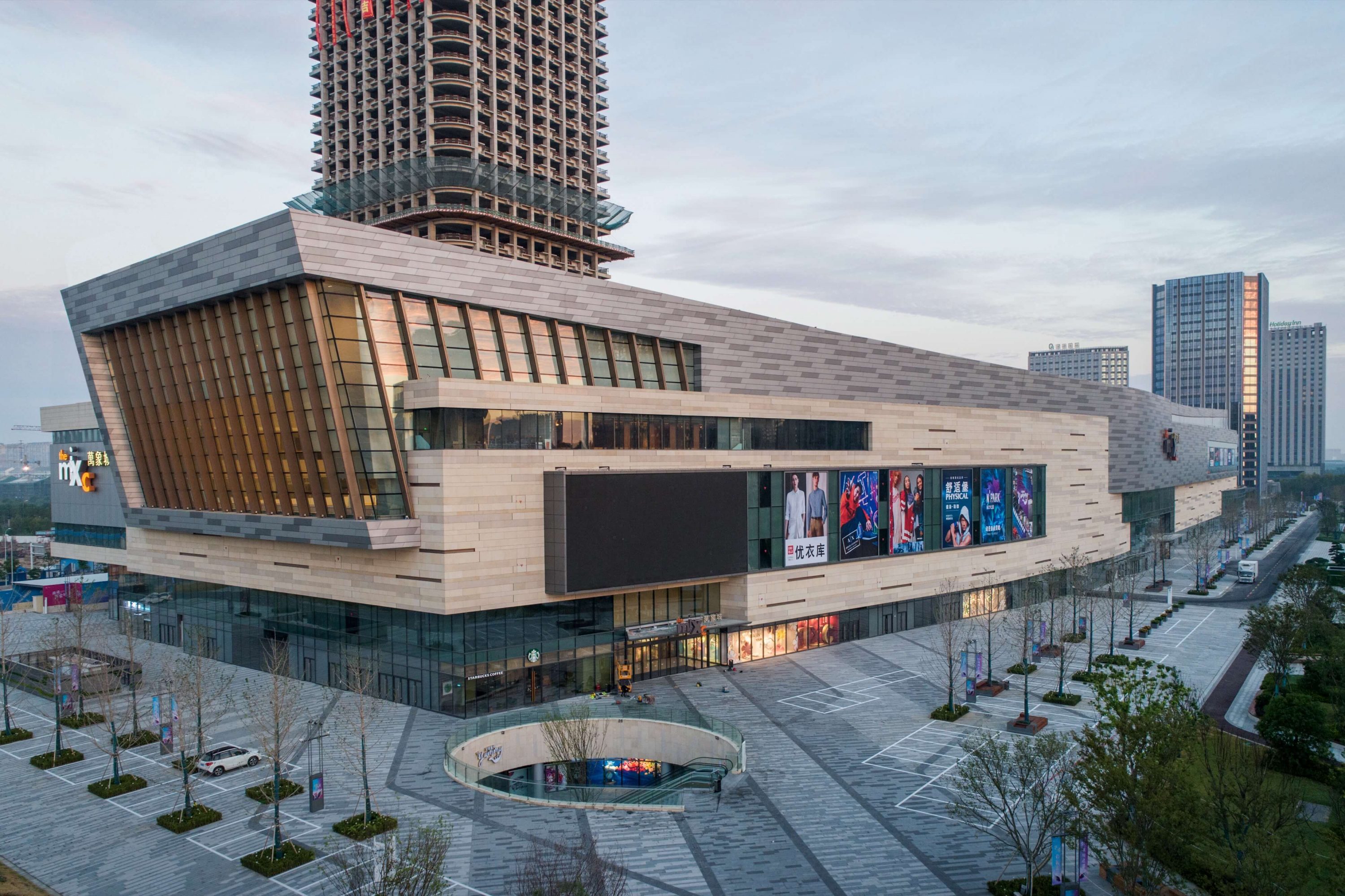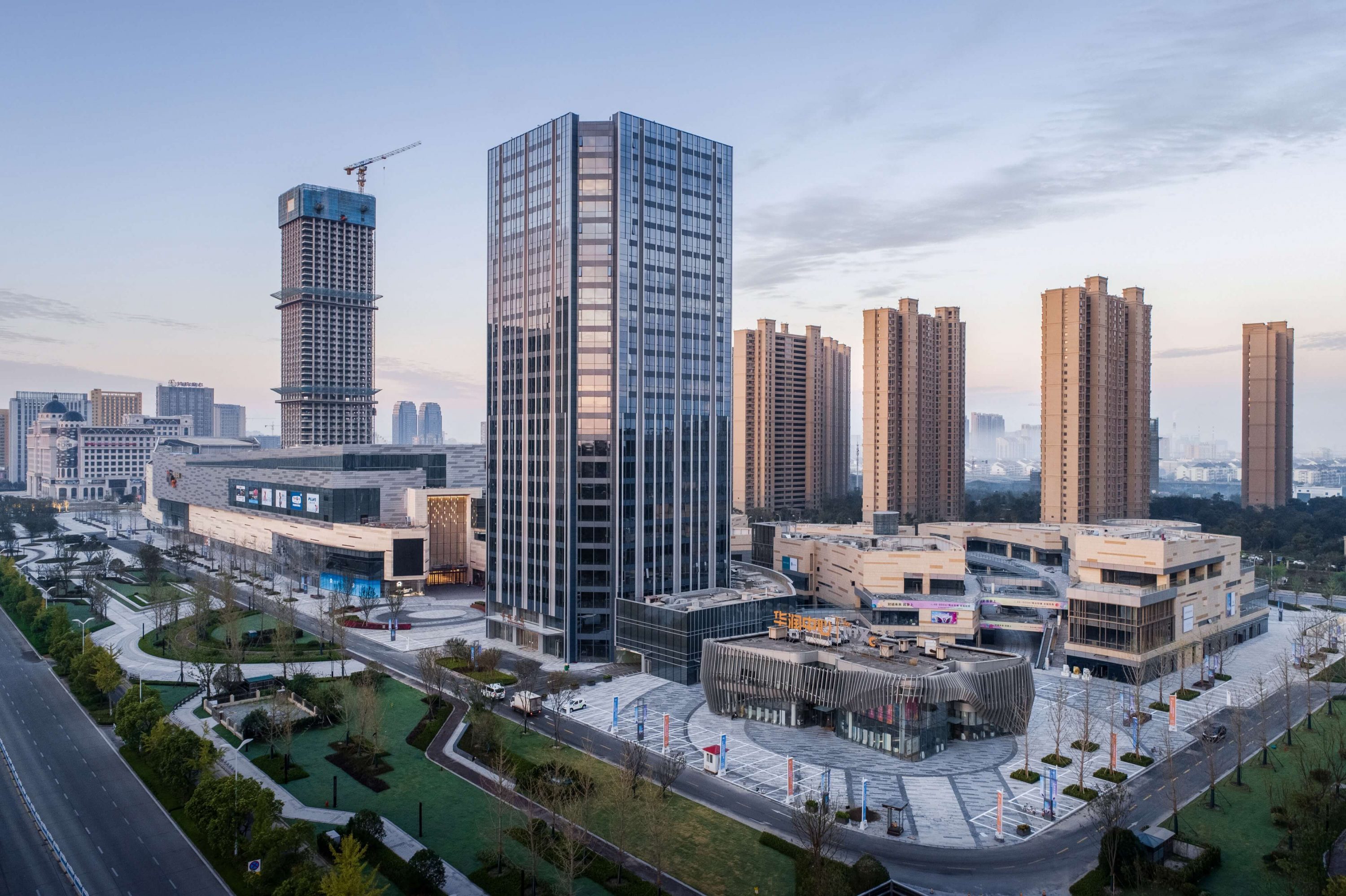
CRL Nantong Mixed-Use
There is a shopping mall in the project., with a five-storey shopping center, 30,000 square meters of commercial pedestrian street, a 170-meter super high-rise commercial office building and a 98-meter high-rise office building, forming a large urban complex of residence, office, social interaction and entertainment together with the west residential block.Shopping center through the integration of the brand food and beverage street, retail brand, home appliance shopping mall, large cinema and other different business forms together, to create a unique attractive regional leisure consumption center, in order to drive the development of office and residential real estate.The design of n-power park and YUMMY market, adhering to the concept of fashion and interest, focuses on space design, breaks the original commercial streamline, which brings users a cool and novel experience.


