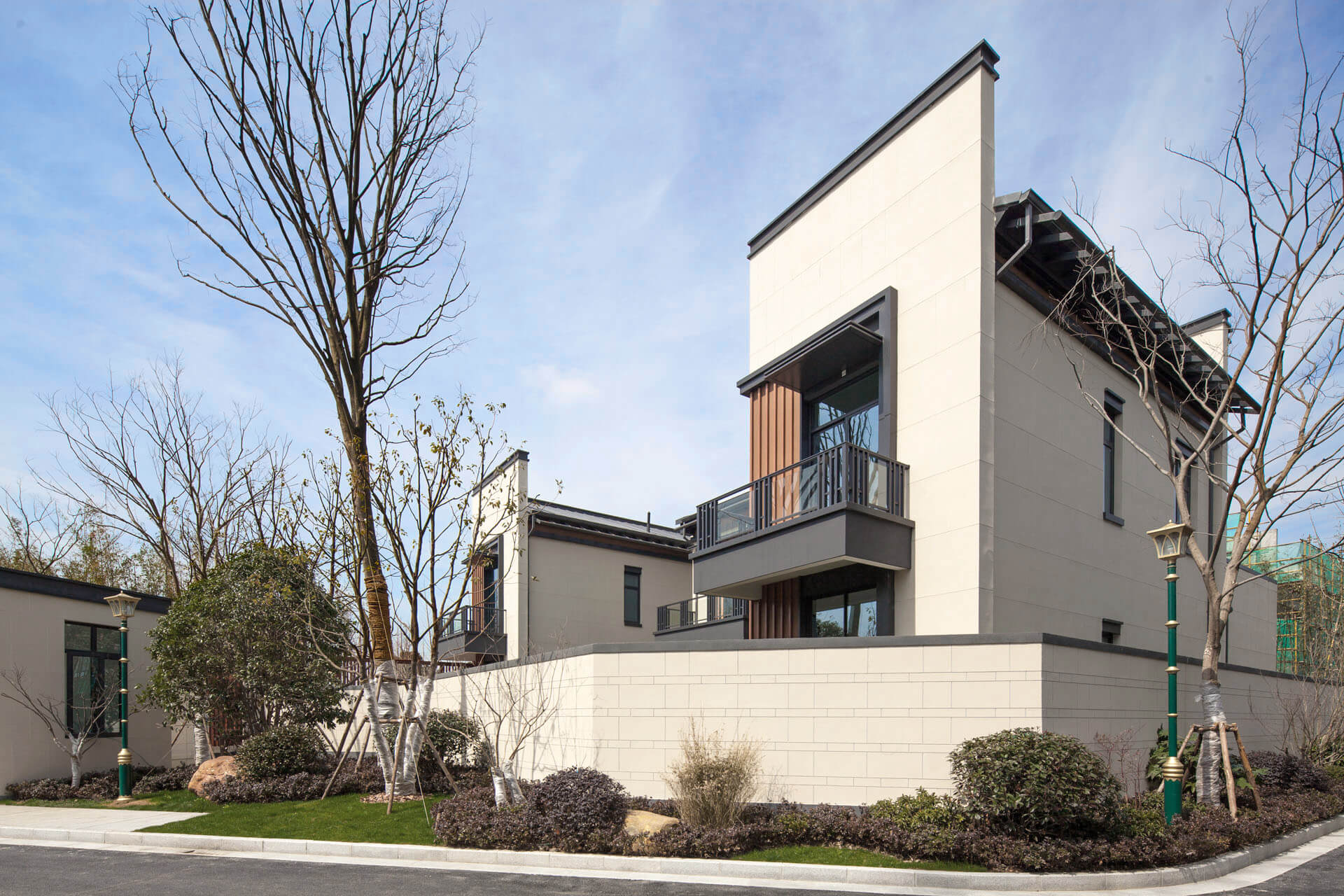
BLOCK C GUJIANTANG DINGHUYUAN (PINZHENYUAN)
The site boasts abundant landscapes surrounding it. Gujiantang Parcel C is adjacent to River Zhukun to its east, River Yuejin to its north, and a municipal green belt to its southwest with the only access to the square at the entrance to the parcel. The site stands on flat terrain with elevation exceeding its nearby roads. Buildings on the plot are divided into multiple clusters by the “T”-shaped road network which has the square at its center. Each of these clusters is adorned with beautiful scenery and landscaped units thanks to elaborate architectural layout.
The internal road network not only divides the parcel but establishes links between the clusters as well. The master plan features a site-specific road framework which acts as a basis for the setup of the clusters, structures, public green spaces as well as creation of unparalleled environment.
The main road system for automobiles features “T”-shaped roads supplemented by access roads which lead directly to the entrance to each residential unit under emergency conditions. Each of the clusters is accessible via the roads that ensure the automobile system’s relative independence from the pedestrian system.
The green land system on the site contains landscaped clusters, green areas for supporting facilities and green belts along the roads. Green spaces of varied properties, along with the clusters and natural landscapes introduced into the site, constitute an integrated green system. The spatial plan boasts a wide range of spaces. The courtyards between clusters have different features and provide a transition from the interior to the communal spaces that encourage more interaction among residents. The residential compound has a green space ratio of 30.50%.




