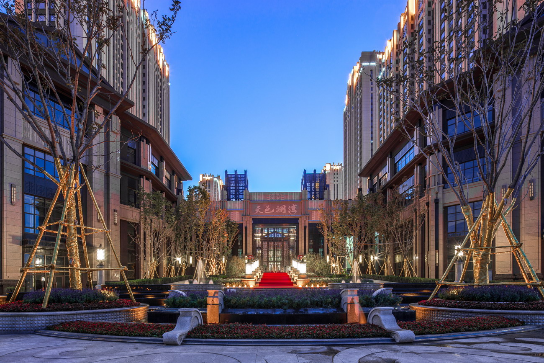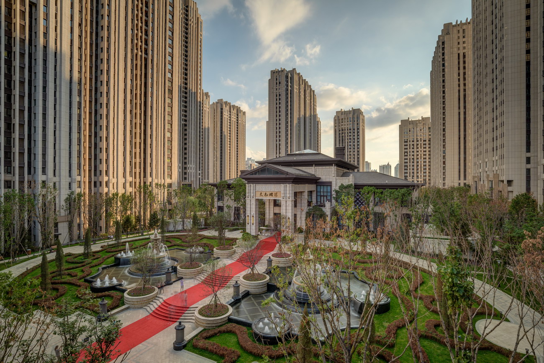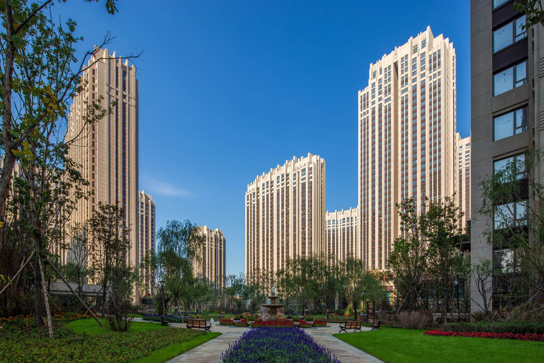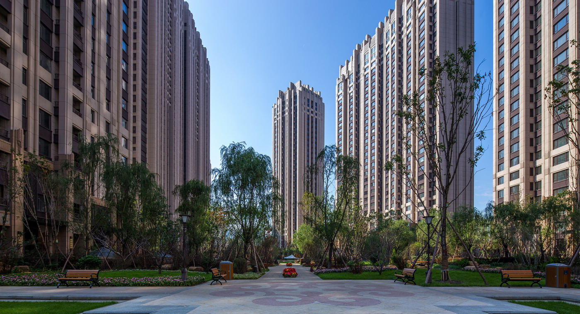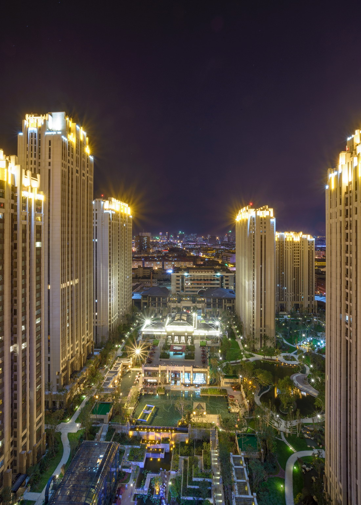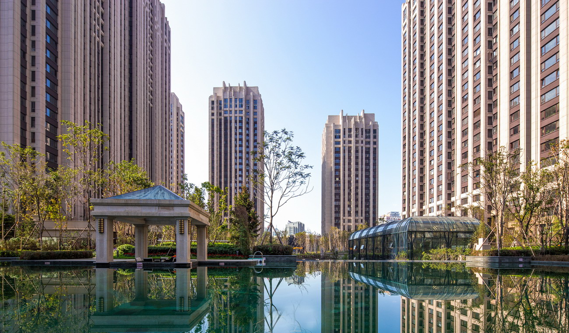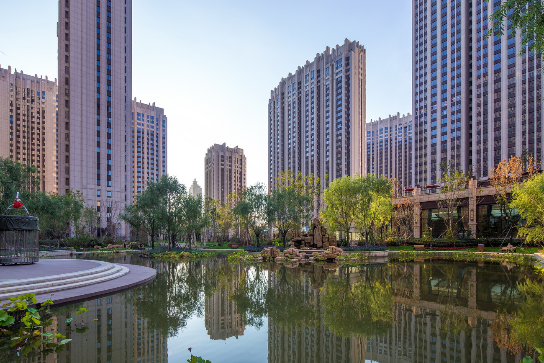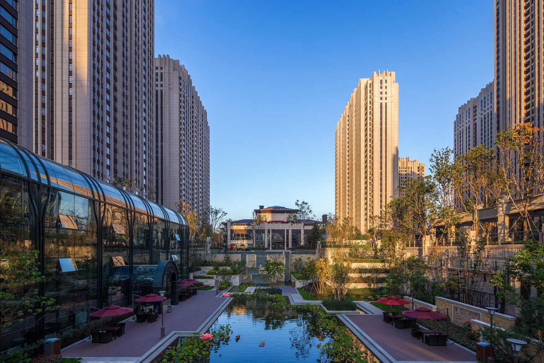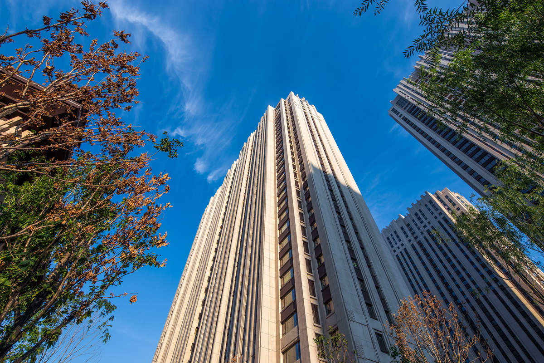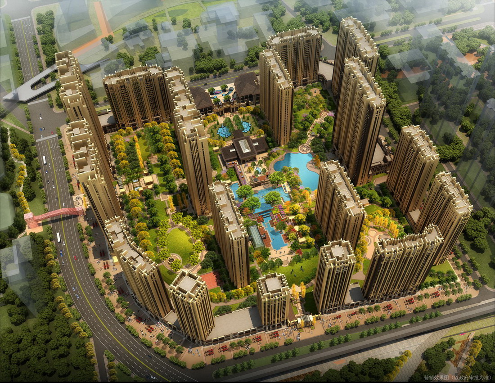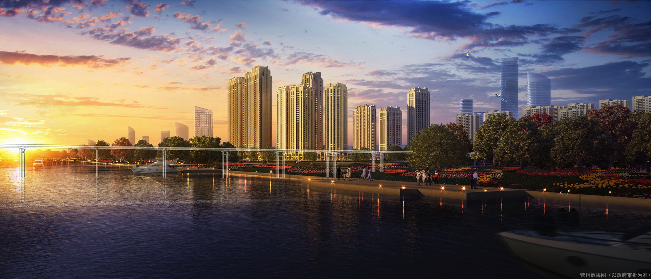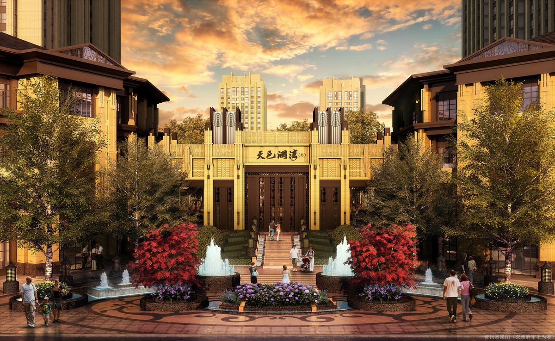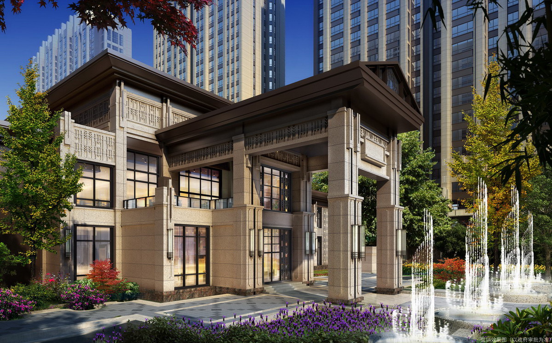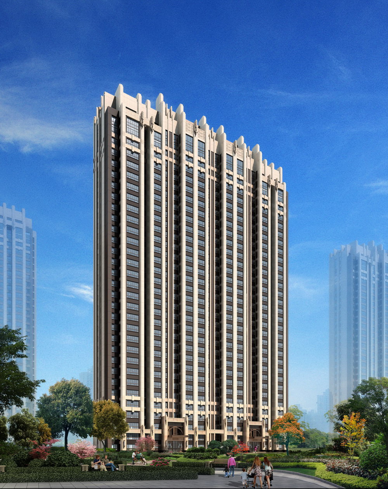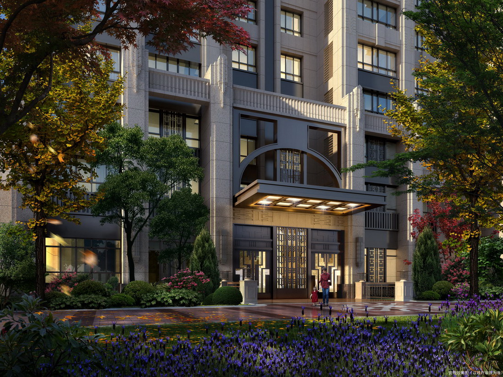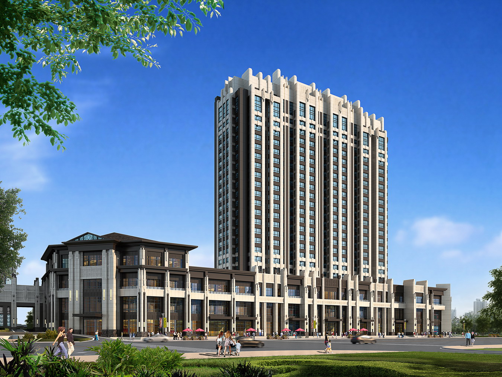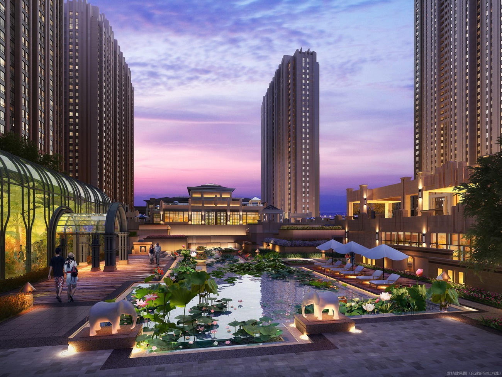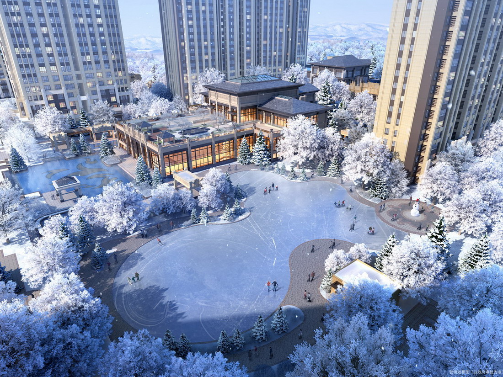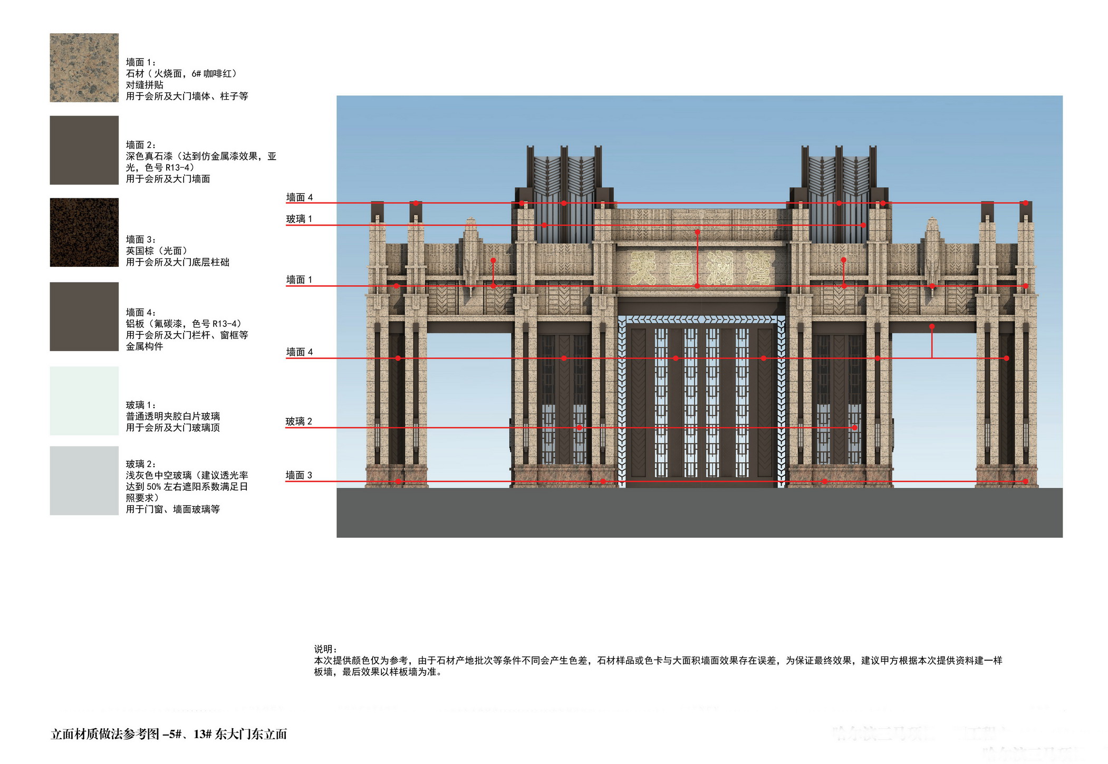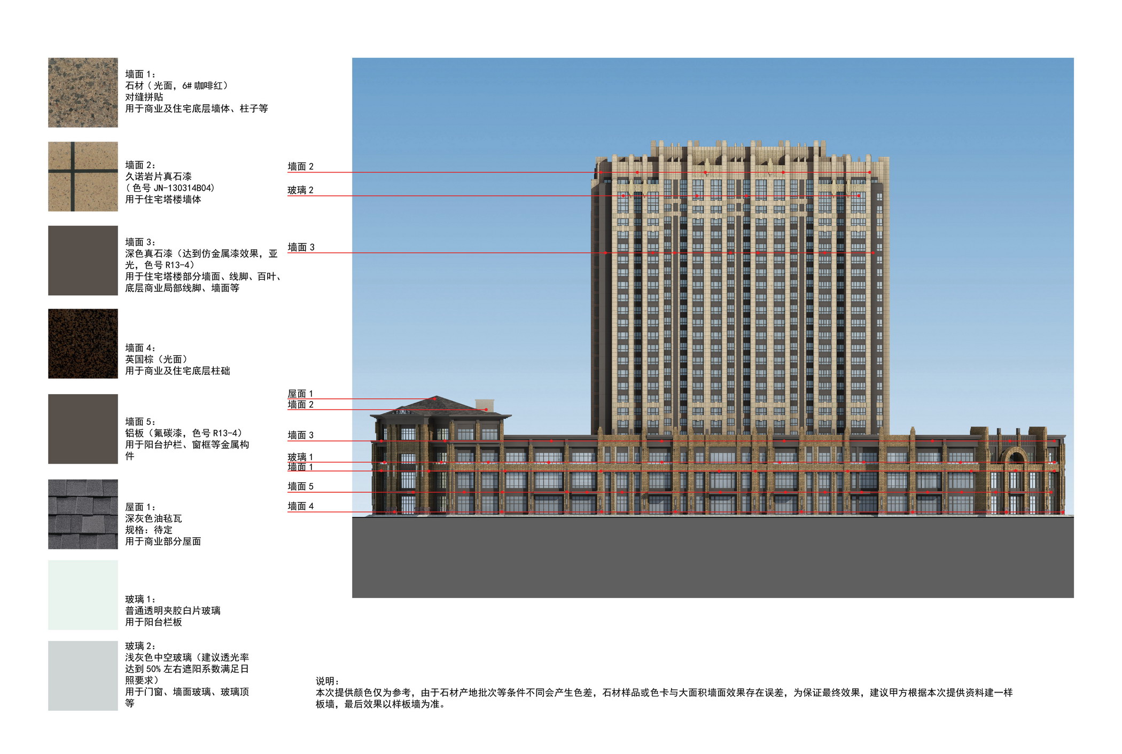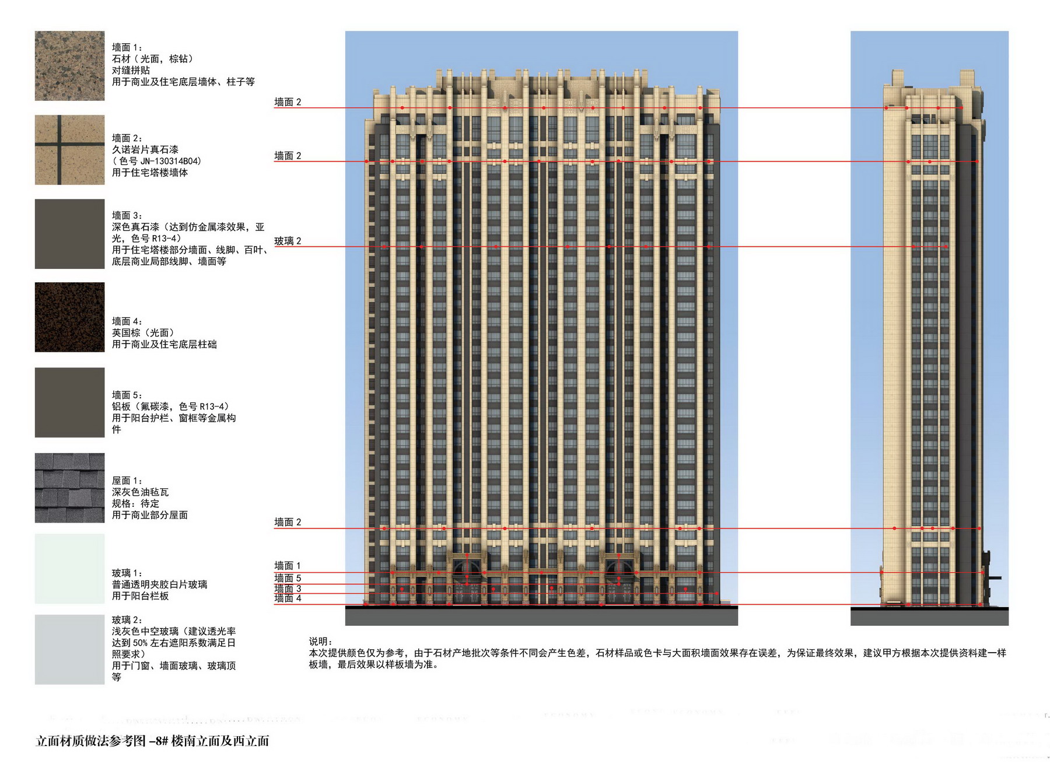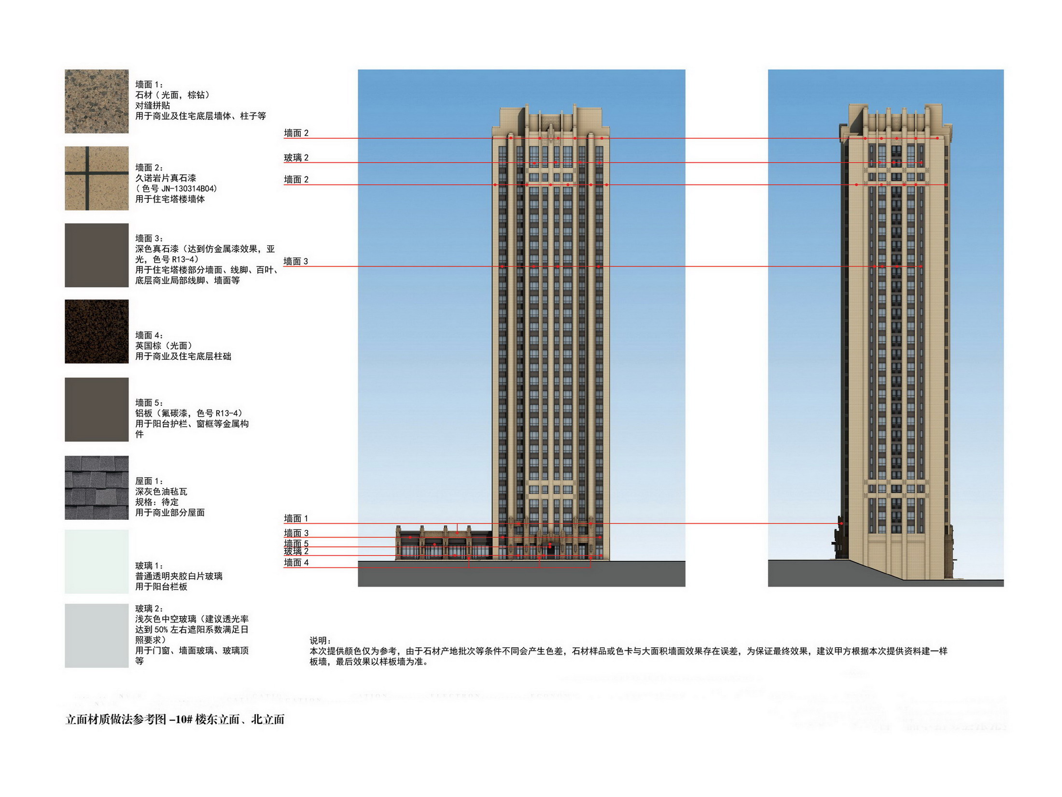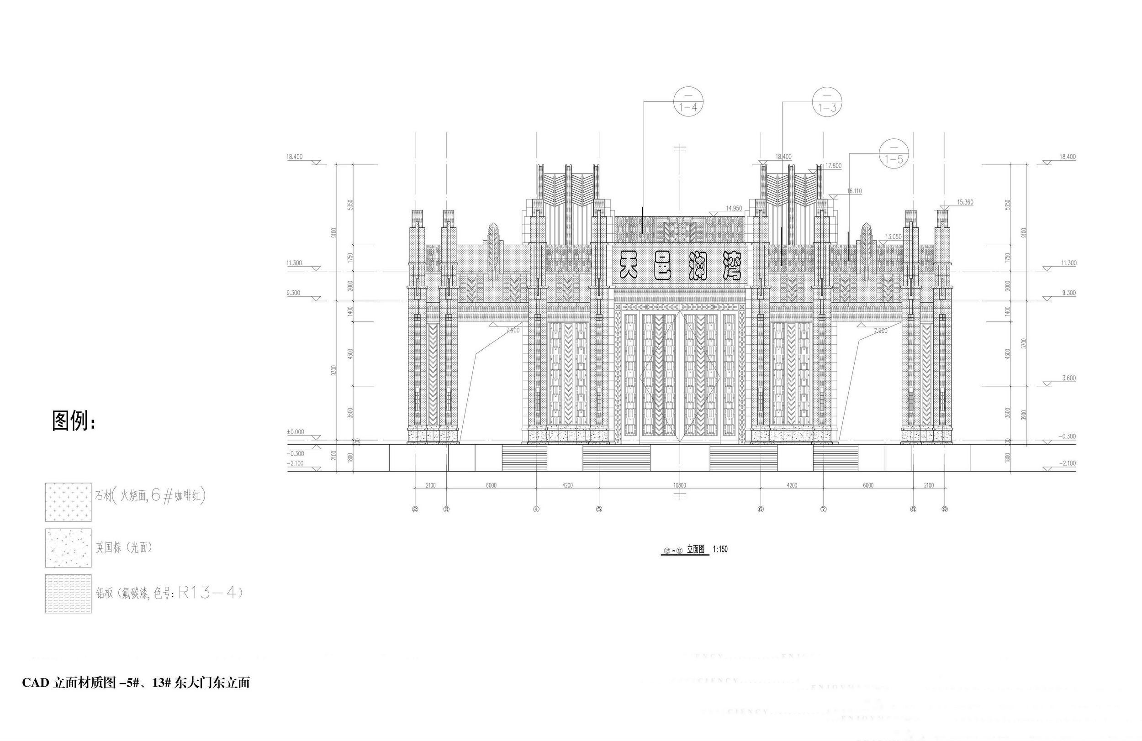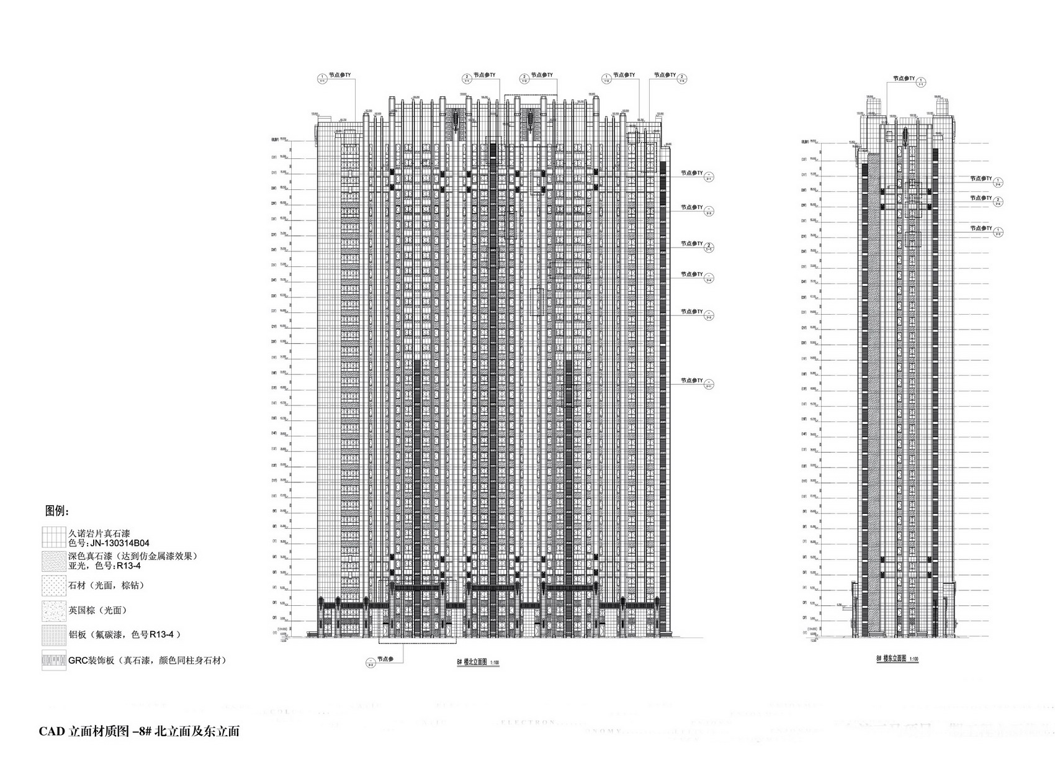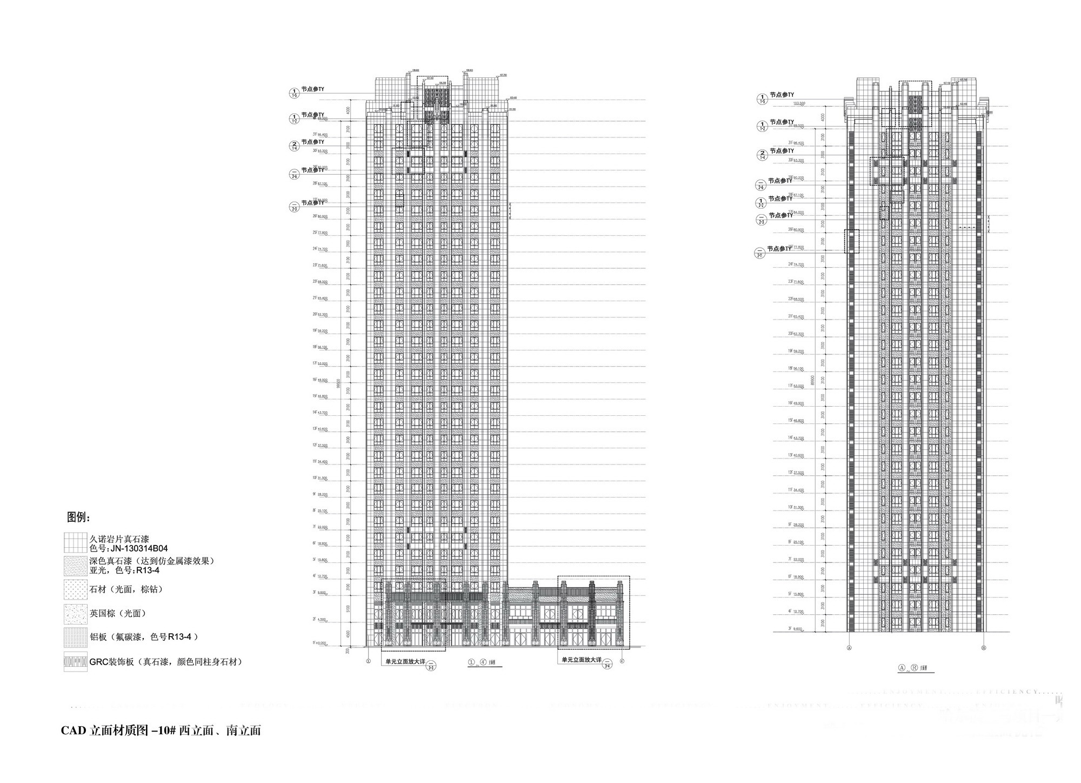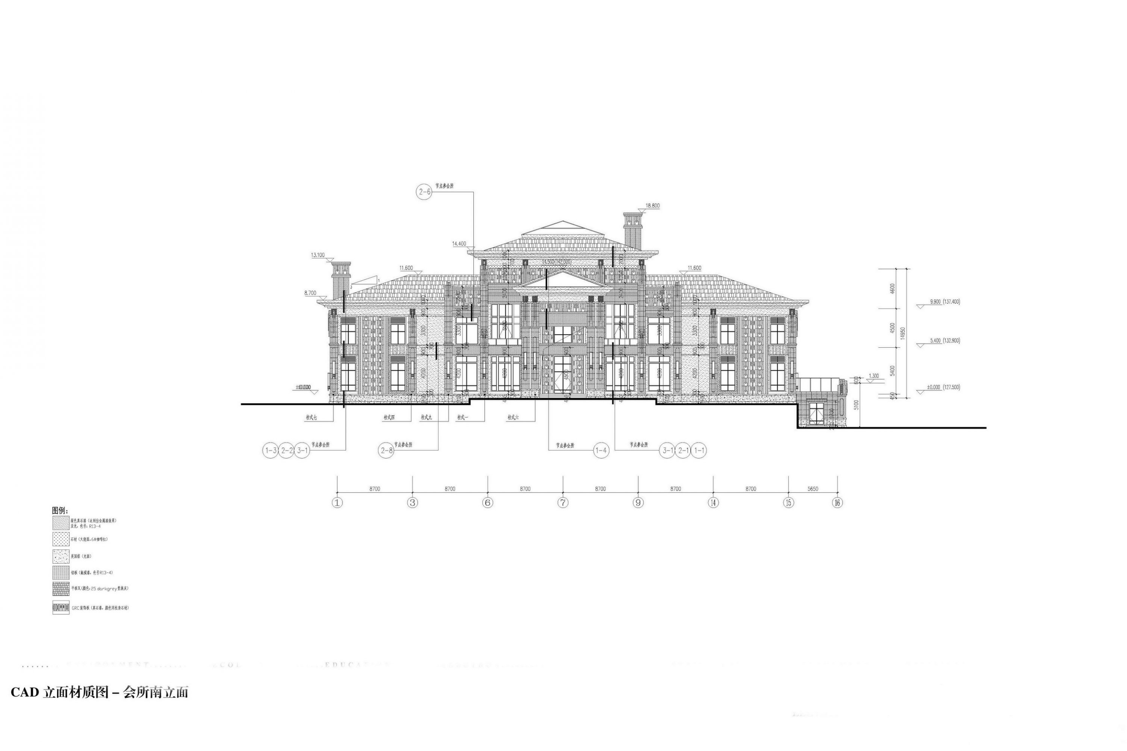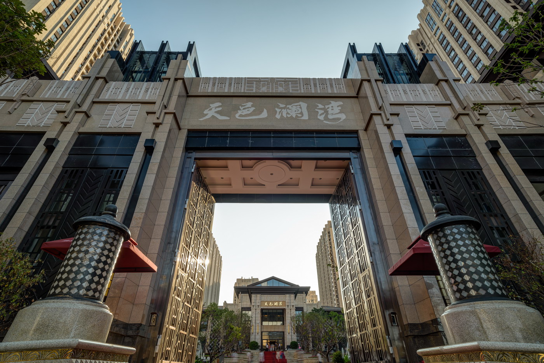
Harbin Baoyu-Tianyi Lan Wan ( Songhua River First-tier River Scenery Mansion Project )
Sitting at the joint of Harbin urban axis and commercial axis and overlooking Songhua river, TIAN YI LAN WAN is the No. 1 luxury riverfront residence in downtown Harbin. It is surrounded by top office, 5-star hotel, super shopping center, fashion brand zone, celebrities clubhouse and artworks collection zone. Art-deco style mixed use with the latest elements of luxury high-rise residence is applied on the building façade to make overall image more concise and contemporary. One of differences of luxury residence from typical one is in sense of height and view, so unit design is done elaborately to maximize units having views. Terraced style is used on the top buildings so that skyline is exciting. Exquisite texture design embodies local features. HZS designers take various moulding lines on the clubhouse to highlight the community image and keep consistent with high-end positioning of this community.

