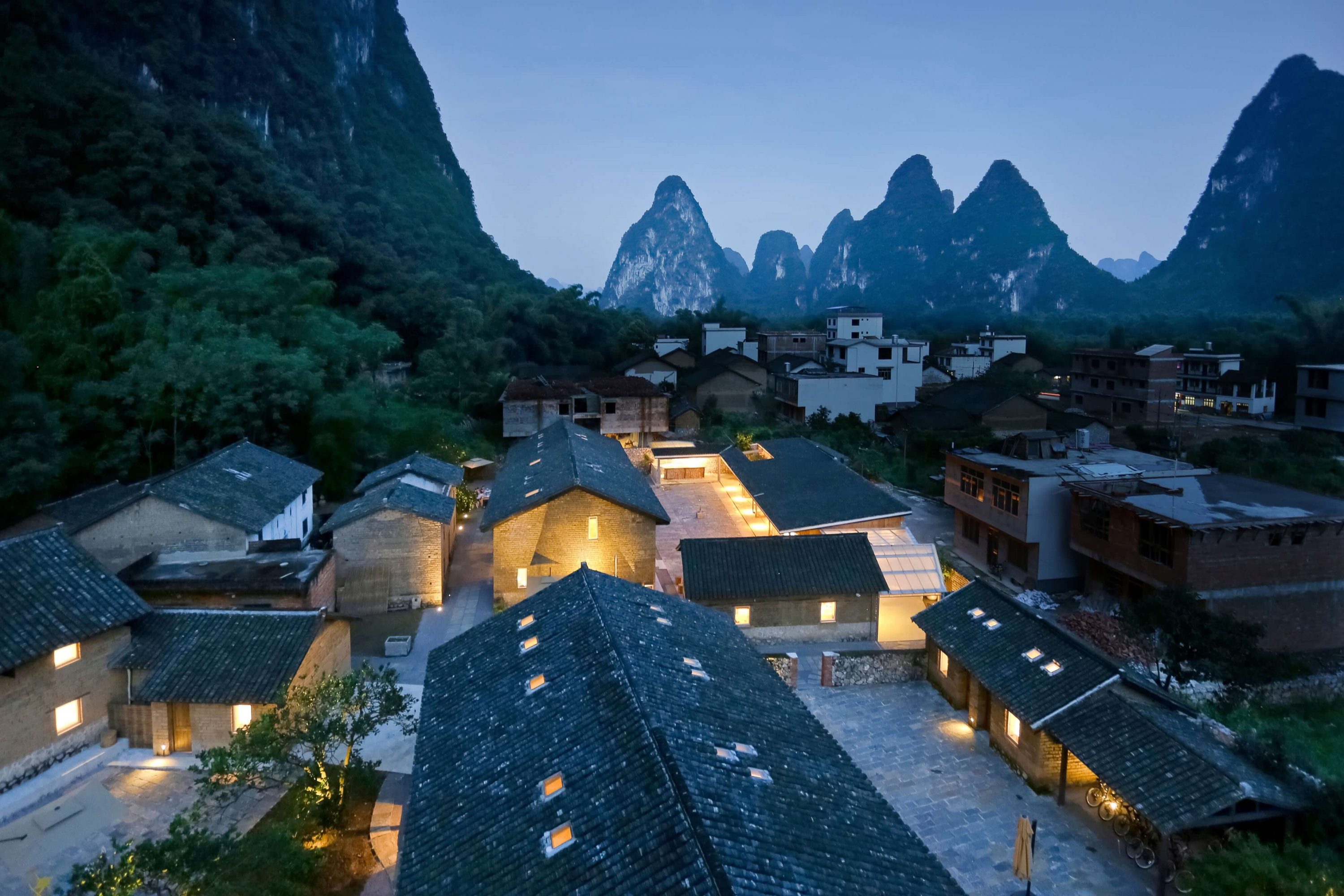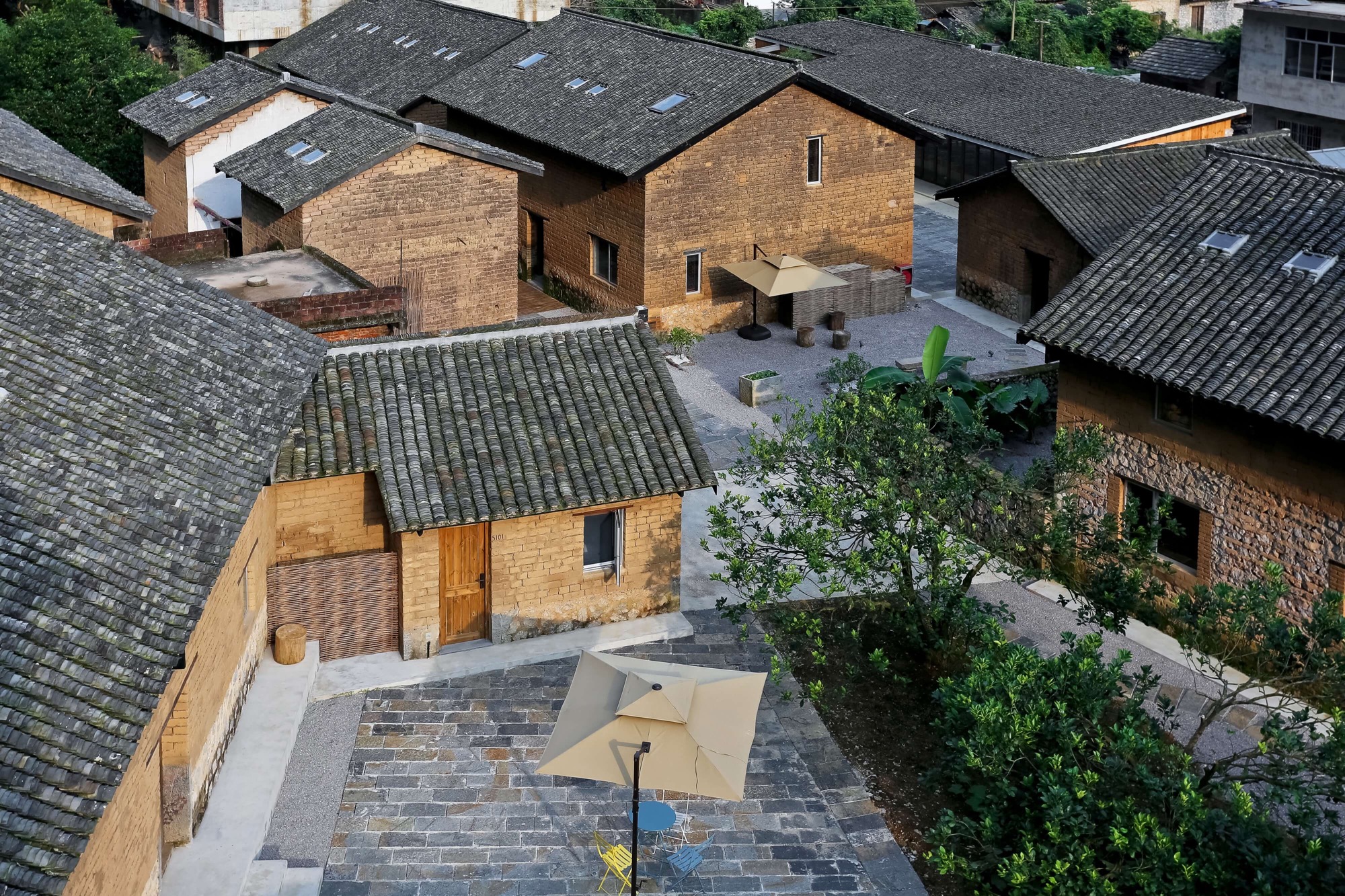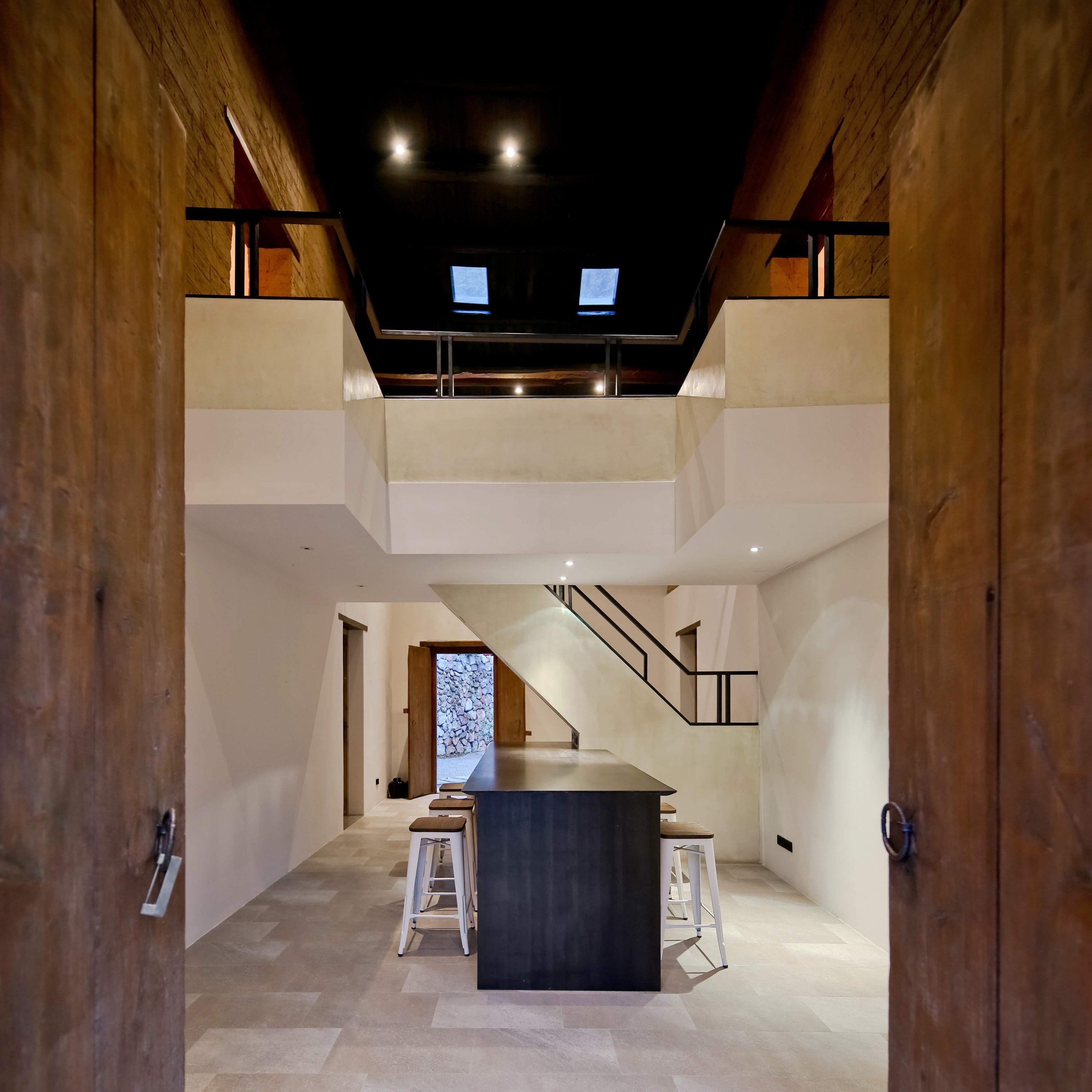
XY YunHouse Boutique Eco-resort
Yun Lu (Yunhouse) is a boutique eco-resort nestled within a village at north eastern part of Yangshuo which situated along the dramatic landscape of the Li River. The site consists of nine renovated old farm houses and one new addition which functions as an all-day dining restaurant for hotel guests. Taking on a sensitive approach to the local culture with villagers still living nearby, the resort blends into the original village structure without creating new boundary conditions to the villagers. The ram earth brick buildings on site are unique and we decided to keep these traditional fork houses at our first site visit. The ones which are less characteristic or added on through time without much aesthetic concerns are being demolished in order to create a better spatial relationship and to embrace contemporary living requirements. The exterior façade of the old houses are being refurbished. In order to let more natural light entering the guest rooms, the windows on the back elevation are being enlarged. A narrow slit window also being added on the side. Telephone and data lines, sanitary facility, hot water system and air conditioning are being added to the old houses. The old buildings were retrofitted to accommodate refreshing and uncompromisingly contemporary living, while the new restaurant addition adopts an understated presence with the use of steel frame, glass pivot doors and windows, in contrast with the locally sourced rough-cut stone blocks, charcoal treated wooden louvers and terra-cotta roof tiles to provide a rich tactile experience. Our objective is to create symbiosis between modern city living and the vibrant local culture landscape through a sensitive approach. It is not just to preserve these traditional houses. We would very much like to see the symbiosis of nature and architecture of tradition, of local villagers, modern city visitors (intruders), of present and past that are all opposing entities. These opposing entities being in an interactive collaboration evokes multivalent and ambivalent meanings through differences and tension.
The same design principle extends into the interior space of the hotel. The dialogue between people, space, light and landscape is well thought out. The typical layout of the vernacular house here is a three bay structure with a double height volume in the middle bay. The upper level is normally used for storage purpose and access with a ladder. After the renovation, a staircase is added for easy access to the two guest rooms on the upper level. Each typical building consists of four guest rooms with a shared living and hangout space in the center. Bamboo, wood, galvanized steel, concrete finishes and pebble washed stones are main materials being used in interior spaces. Most of wood beams and existing wooden doors are being refurbished and reused on the project.
We wanted to avoid glitz and glamour in this project. The main idea is to bring clam and tranquility atmosphere into the space. We would like people to concentrate on enjoying the spatial relationship, the dialogue between indoor and outdoor space and how the natural light casts onto the surface throughout different time of the day and of the year rather than concentrate on many different materials. The exterior building material is quite modest and unpretentious which we would want the interior to echo. Our intent is also to use local available material as much as we can.


