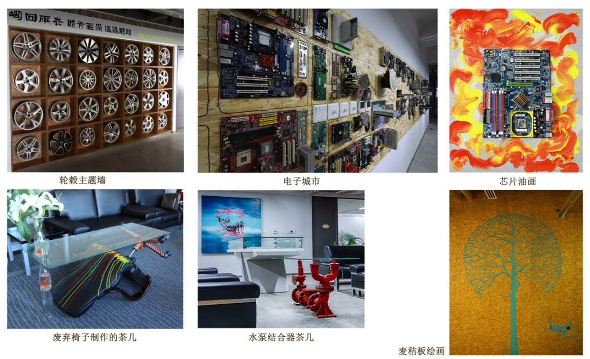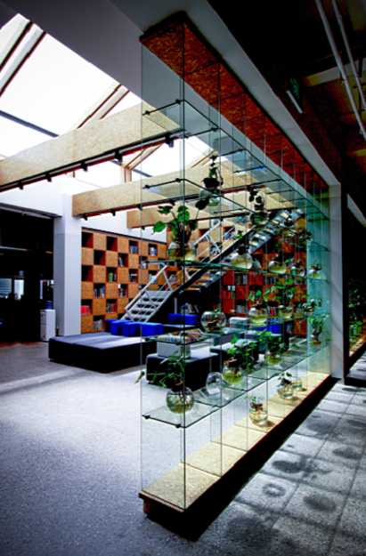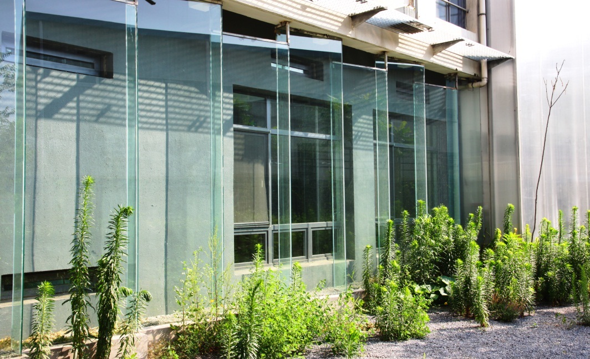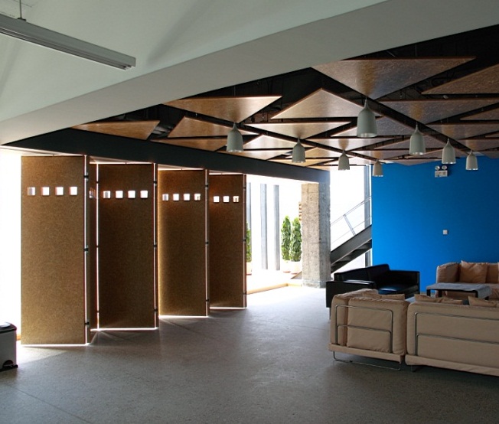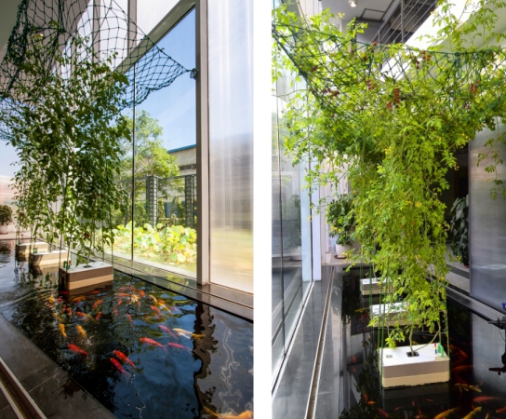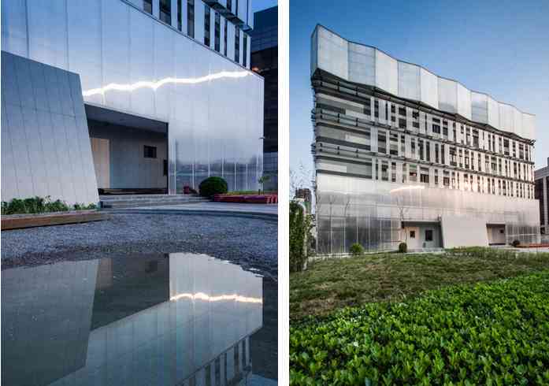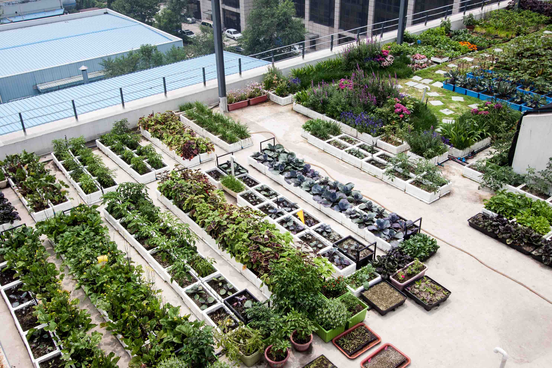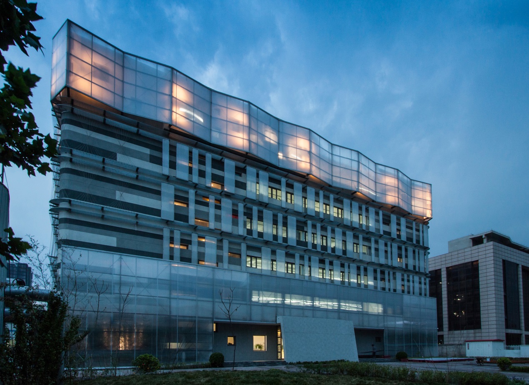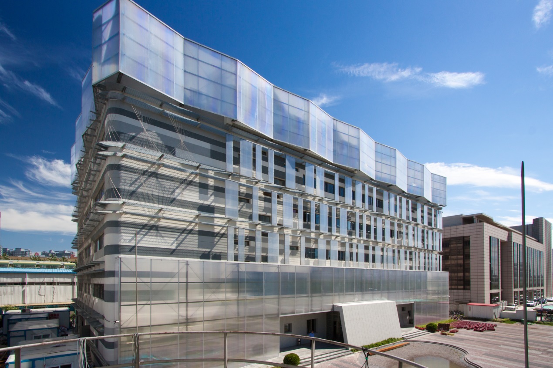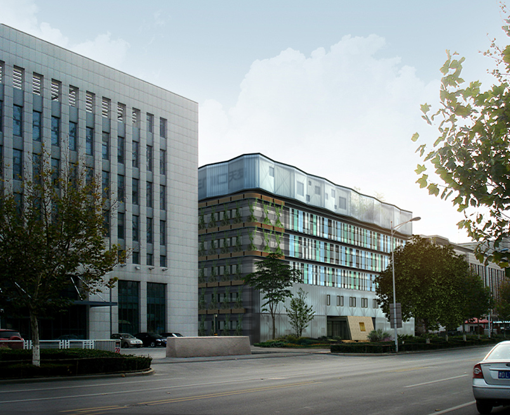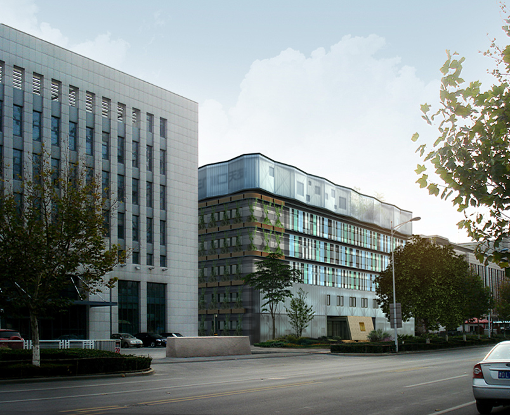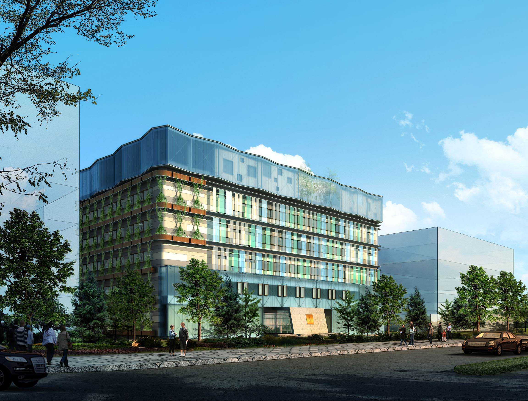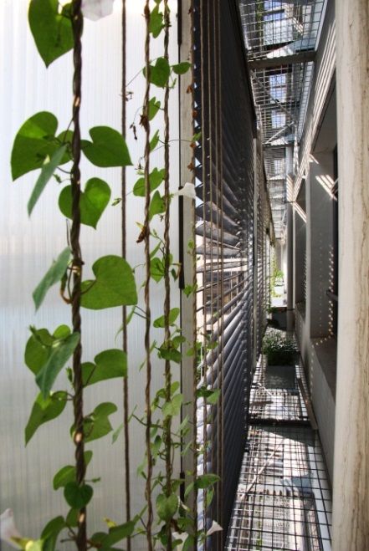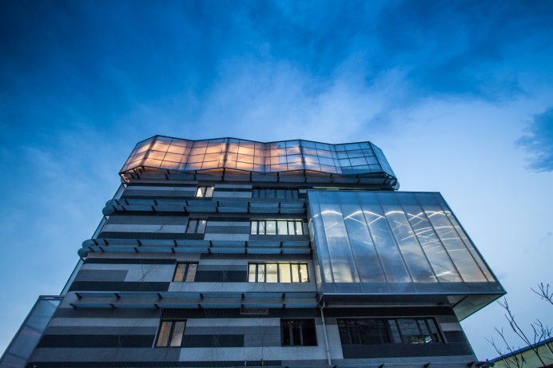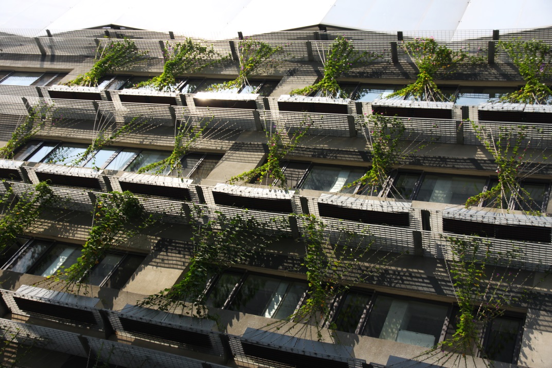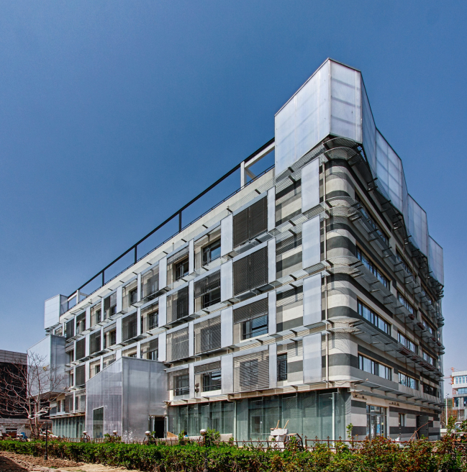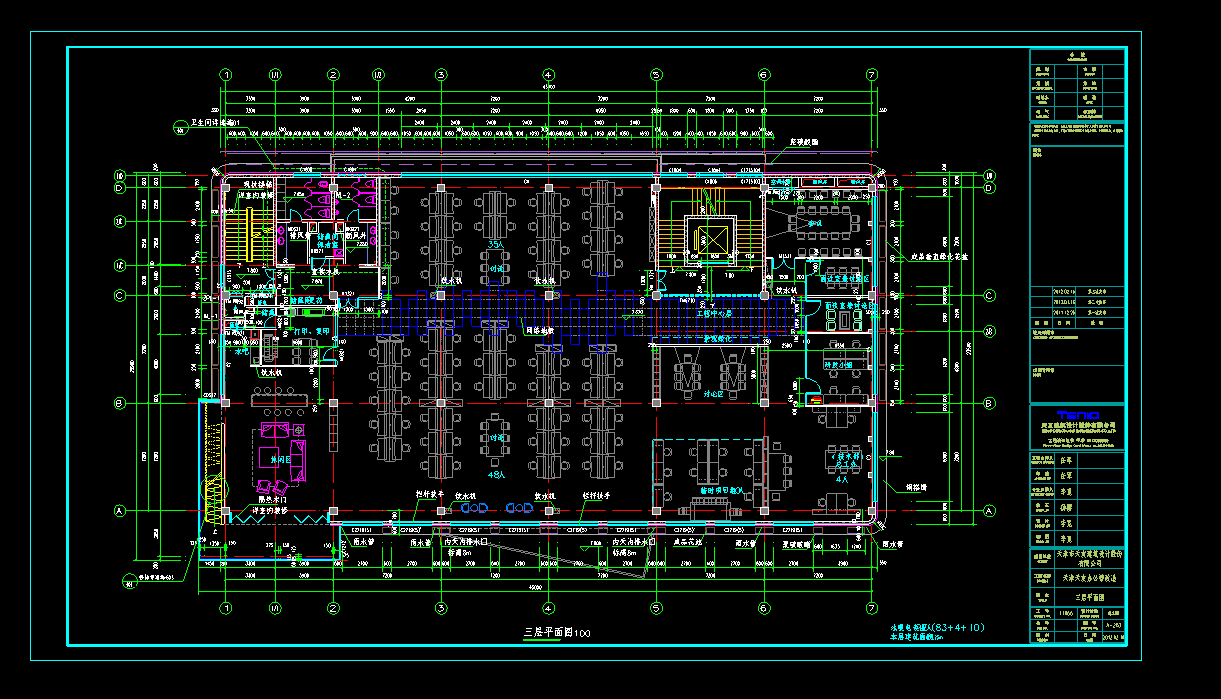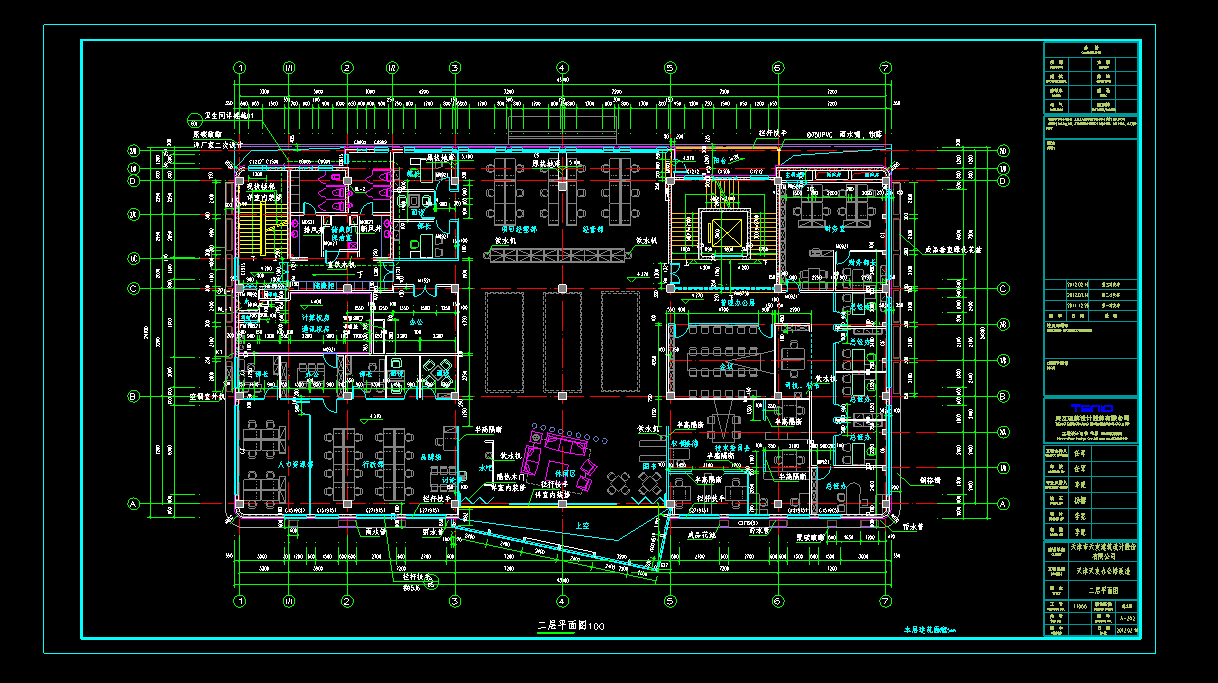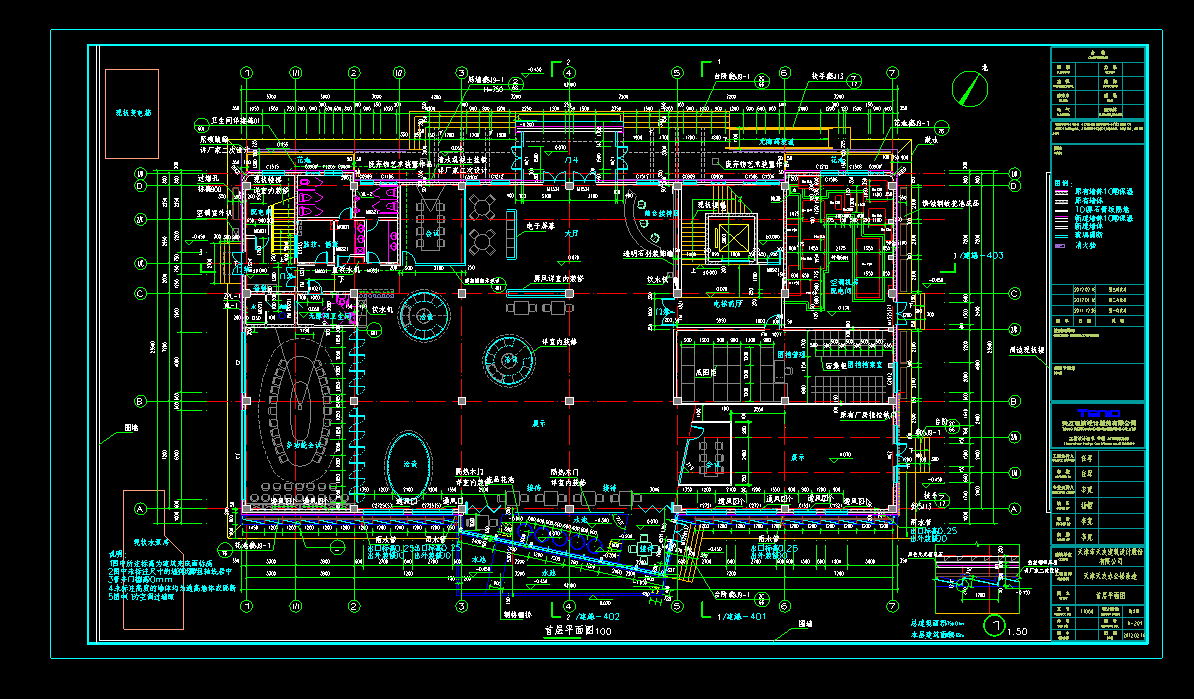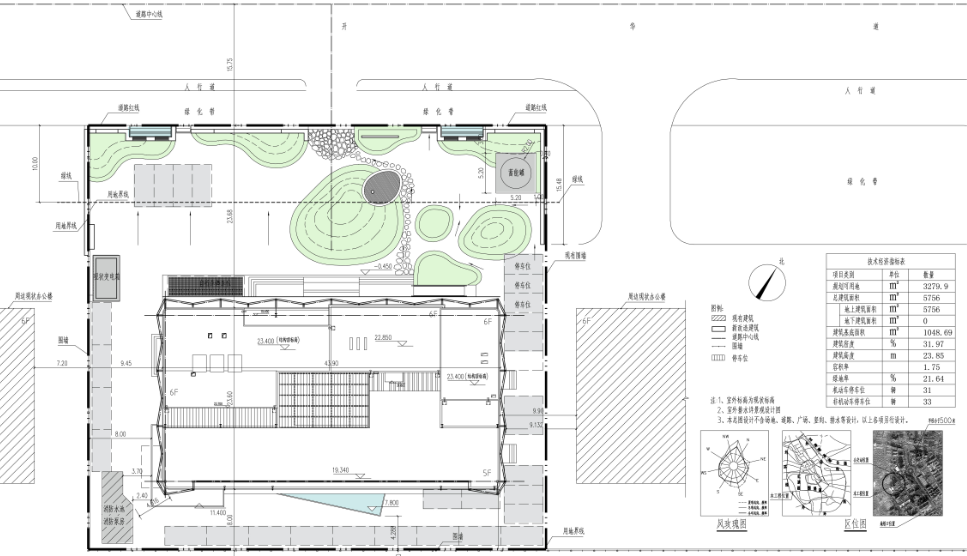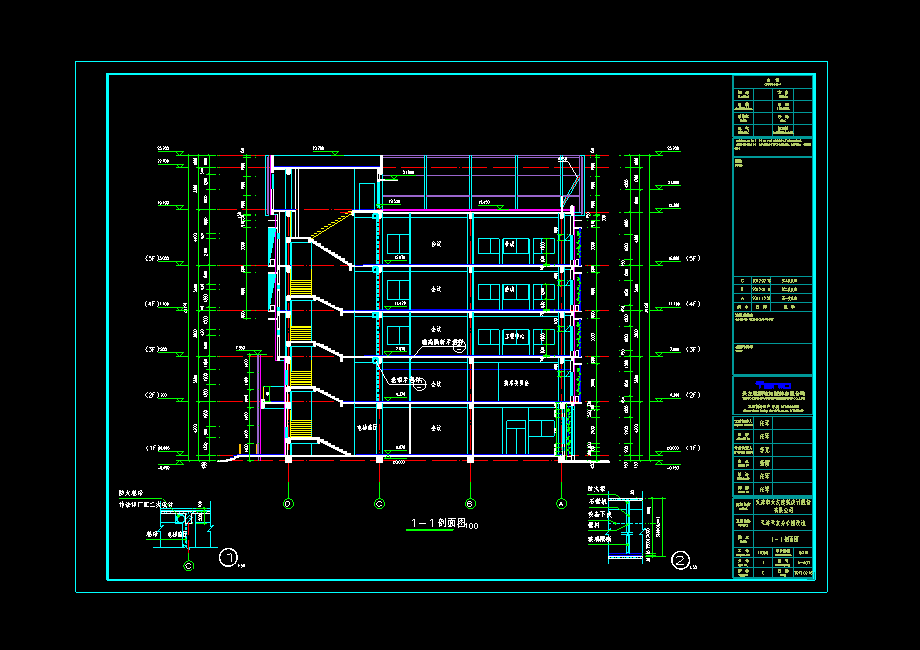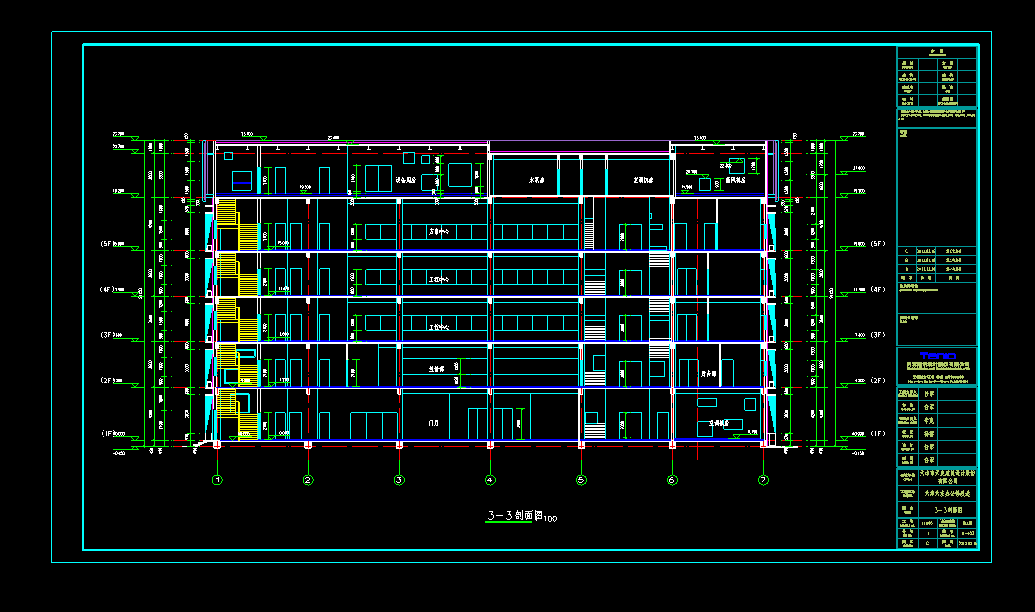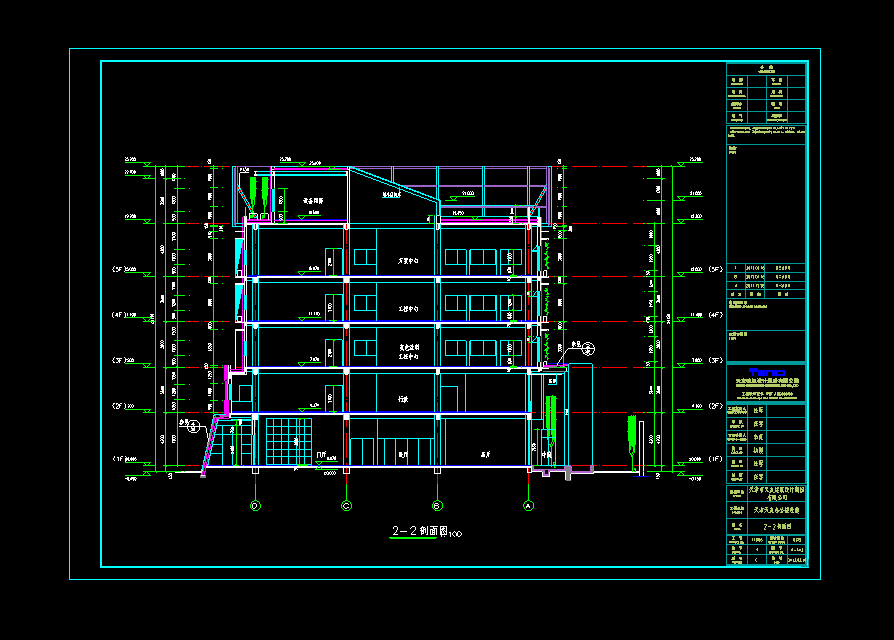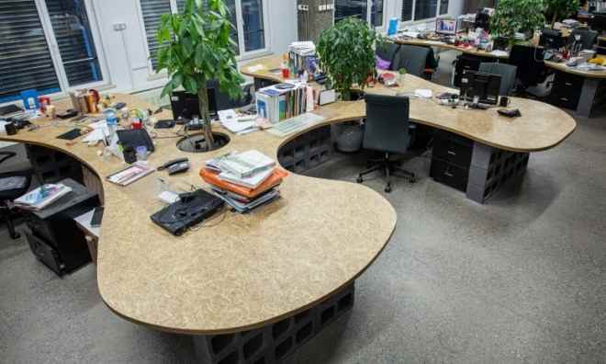
Tenio Green Design Center
Tenio Green Design Center was redesigned and reformed from a five-storey electronic factory into a six-storey office building for Tenio Group. The building area is about 5700㎡. The reconstruction lasted one year, leading by Tenio. In January 2013 put into use formally. The design principles of “problem-oriented technology integration” applied in this center. Base on the objective of ultra-low power and demonstration of industrial transformation of the green building, initiative and passive design technologies integrate green technology are applied. The project provides a platform for a variety of experimental techniques and reliable data.
Tenio Green Design Center achieves the goal of the ultra-low power operation international standards in two years. The project won the 2014 Gold Award for Sustainable Architecture in Asia.

