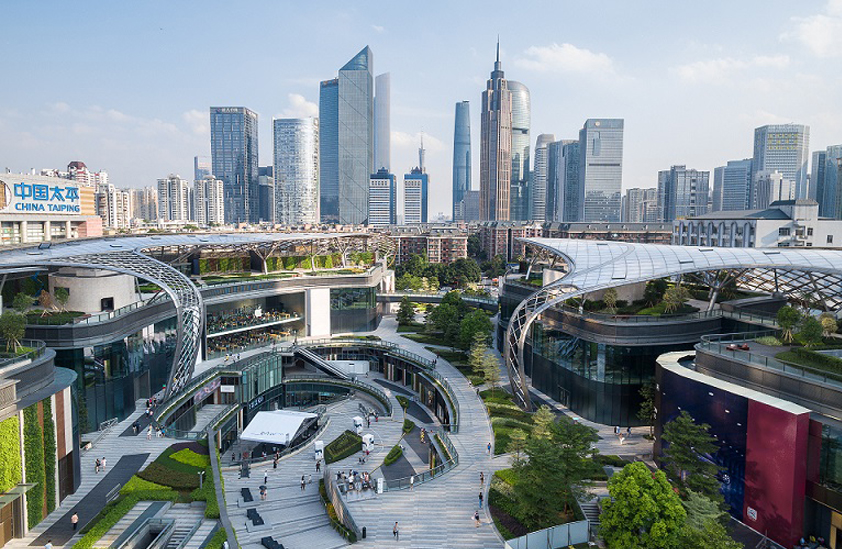
Parc Central
First and foremost, the design needed to be an integral part of the city’s development. The design had to respect Guangzhou’s ‘Central Axis’, ensuring a 40m wide visual corridor was left unobstructed on the site. The rapid development around the Central Axis over the past 20 years has made the city’s skyline, in places, unstructured and cluttered. Parc Central, given its location in the centre of Guangzhou, had a unique opportunity to bring a rhythm back to the city’s skyline as a low-density development.
Another important aspect was for the design to provide ample green breathing spaces for the community. As one of the fastest growing cities in China, Guangzhou has aimed to create more green spaces for citizens, and the Central Axis has been positioned as one of the most important green belts as part of this goal. Developed on the site of a former public square, the vision for Parc Central was to ensure the new development gave back to the community and established a new urban park for the city.
As a commercial development, the client also placed an emphasis on ensuring that Parc Central was commercially viable; bringing value to the wider neighbourhood and surrounding plots. The design needed to merge the idea of the community parkland with a retail and shopping destination, leveraging significant transport connections as part of the proposal. Benoy’s concept married these ideas by introducing the submerged park concept with the wellconnected above and below-ground mall.




