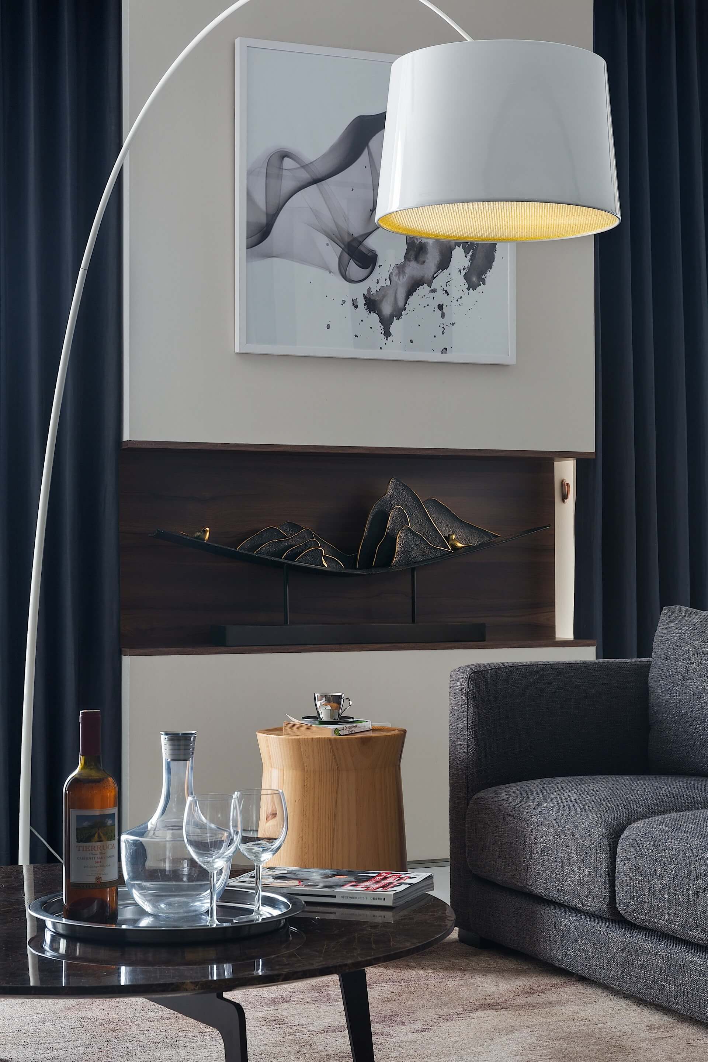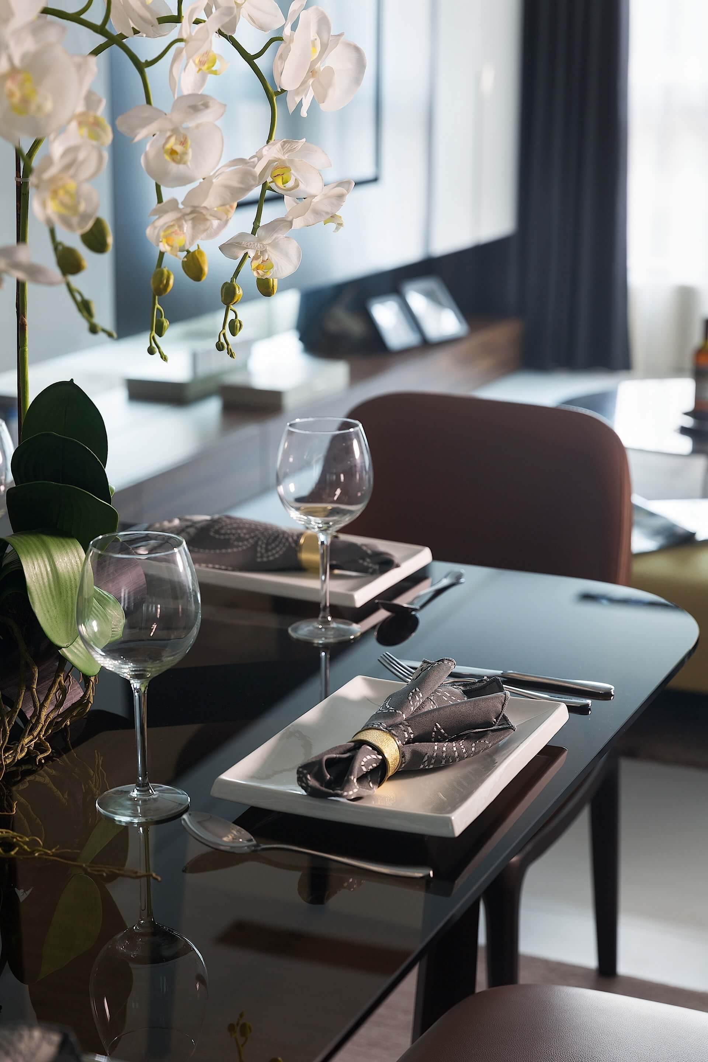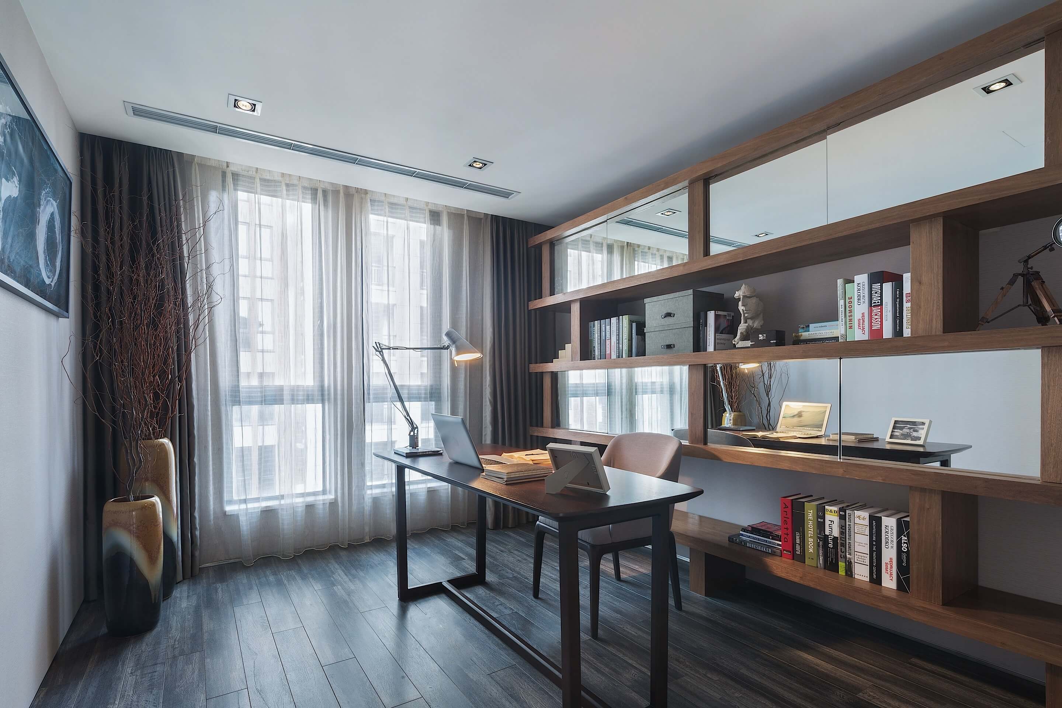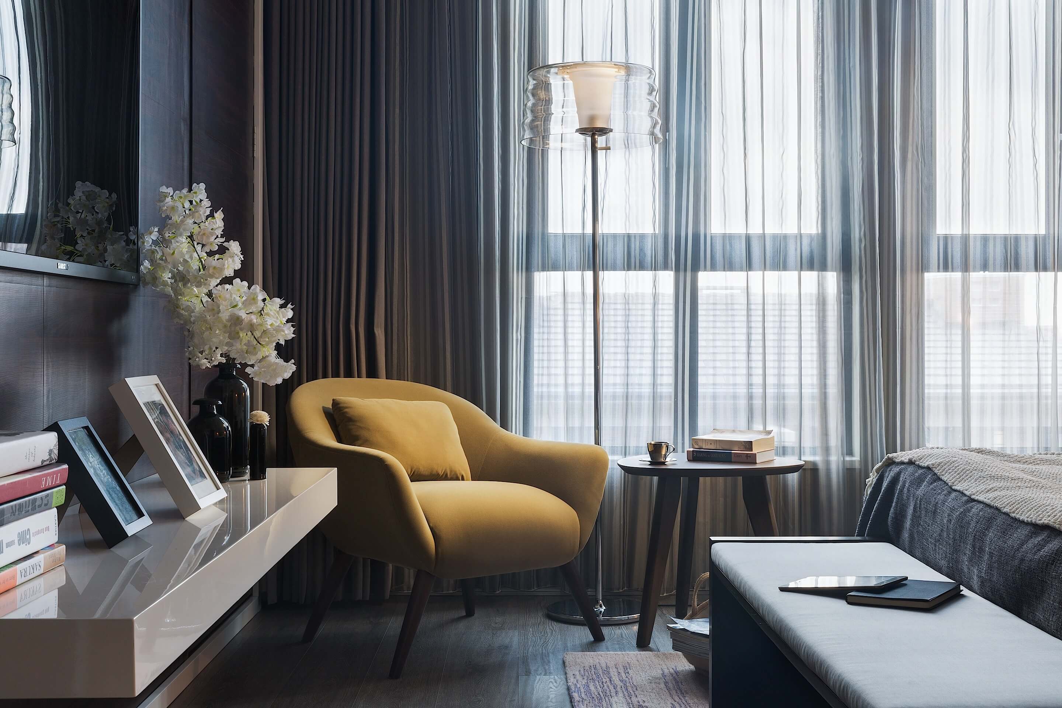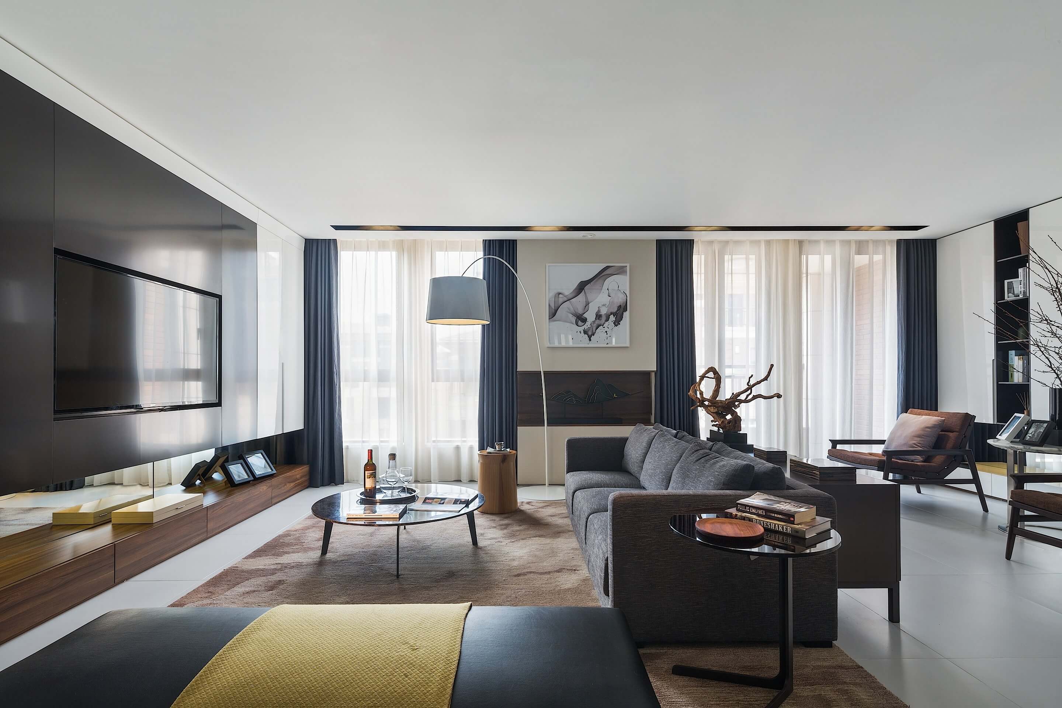
LANDSCAPE UNDER HEAVEN
Designer is used on the space design of contemporary and contracted expressional gimmick, optimize plan, make whole space fully bright, coherent integration, use a line is fluent, the whole façade is overall clean, and contrast, make whole space colour lively, concise air, quiet inside collect and do not break delicate high , and at the same time with clean lines, color natural, natural collocation of furniture accessories, emphasizes the use of low carbon environmental protection adornment material, perfect reveals the unique taste of the international design style. Villa on the function layout, stylist makes full use of and optimize the original plane, on the third floor has entrance porch, sitting room, dining-room, Chinese and western kitchen, toilet, etc.; On the fourth floor has lobby, study room, two second bedroom, cloakroom, bathroom, balcony, etc; on fifth floor has the master bedroom , there is main, master bathroom and bedroom cloakroom, north and south balcony to loft and multi-functional room.
Designer used marble, tile, flooring, wallpaper, wood veneer, glass, beige colour leather, stainless steel, stone, and strictly controlled by the use of materials with low carbon and environmental protection performance.
In lighting design, designers try to avoid the use of large area light source causing the Flash of light pollution, with hidden lighting combined with floor lamps ,table lamps, the atmosphere in the room naturally warm, cordial elegance.

