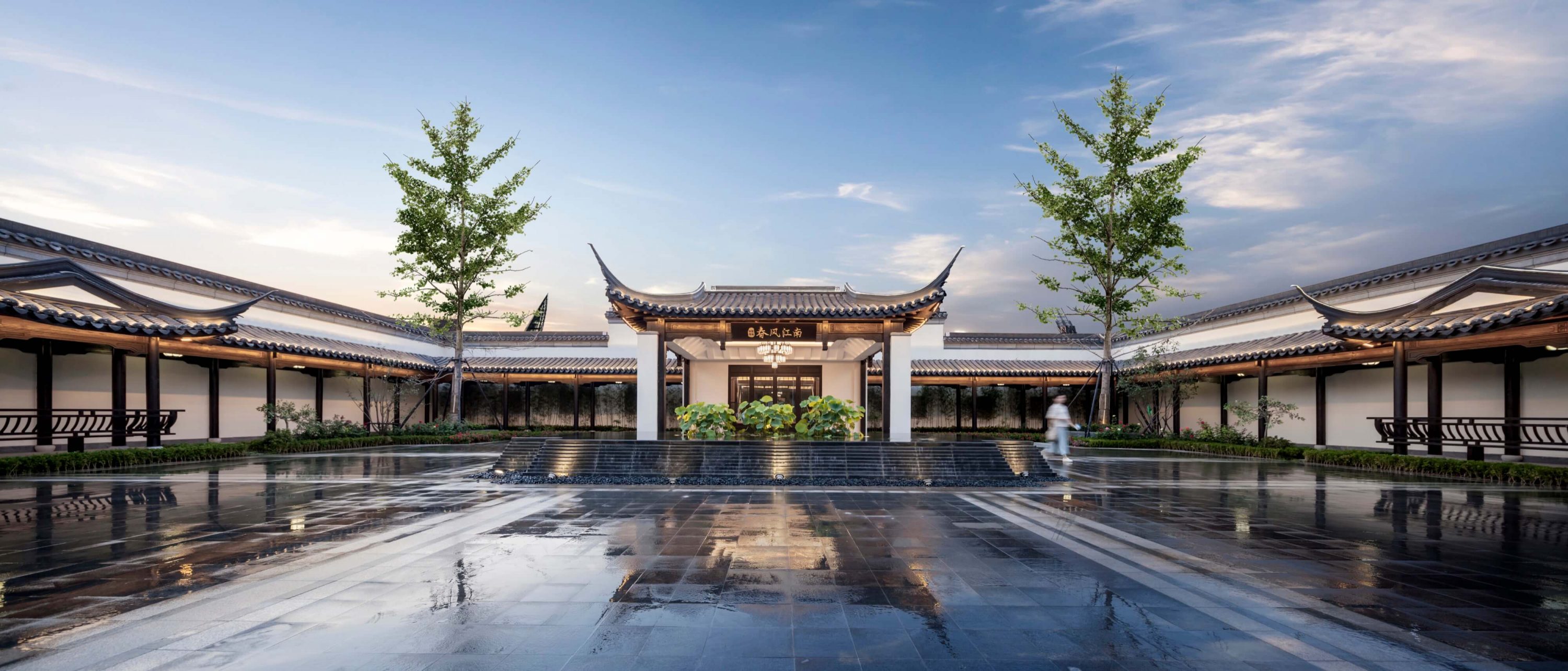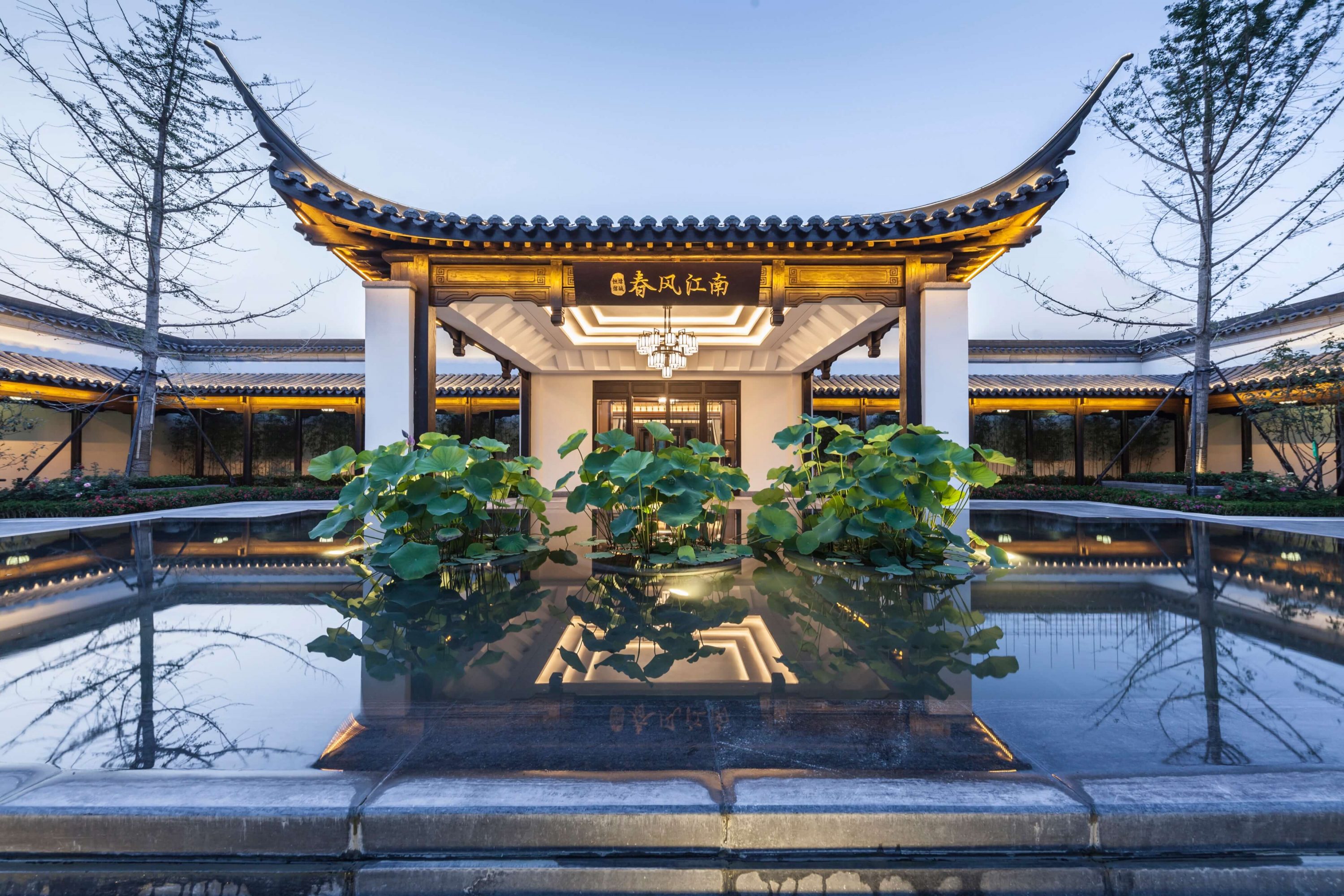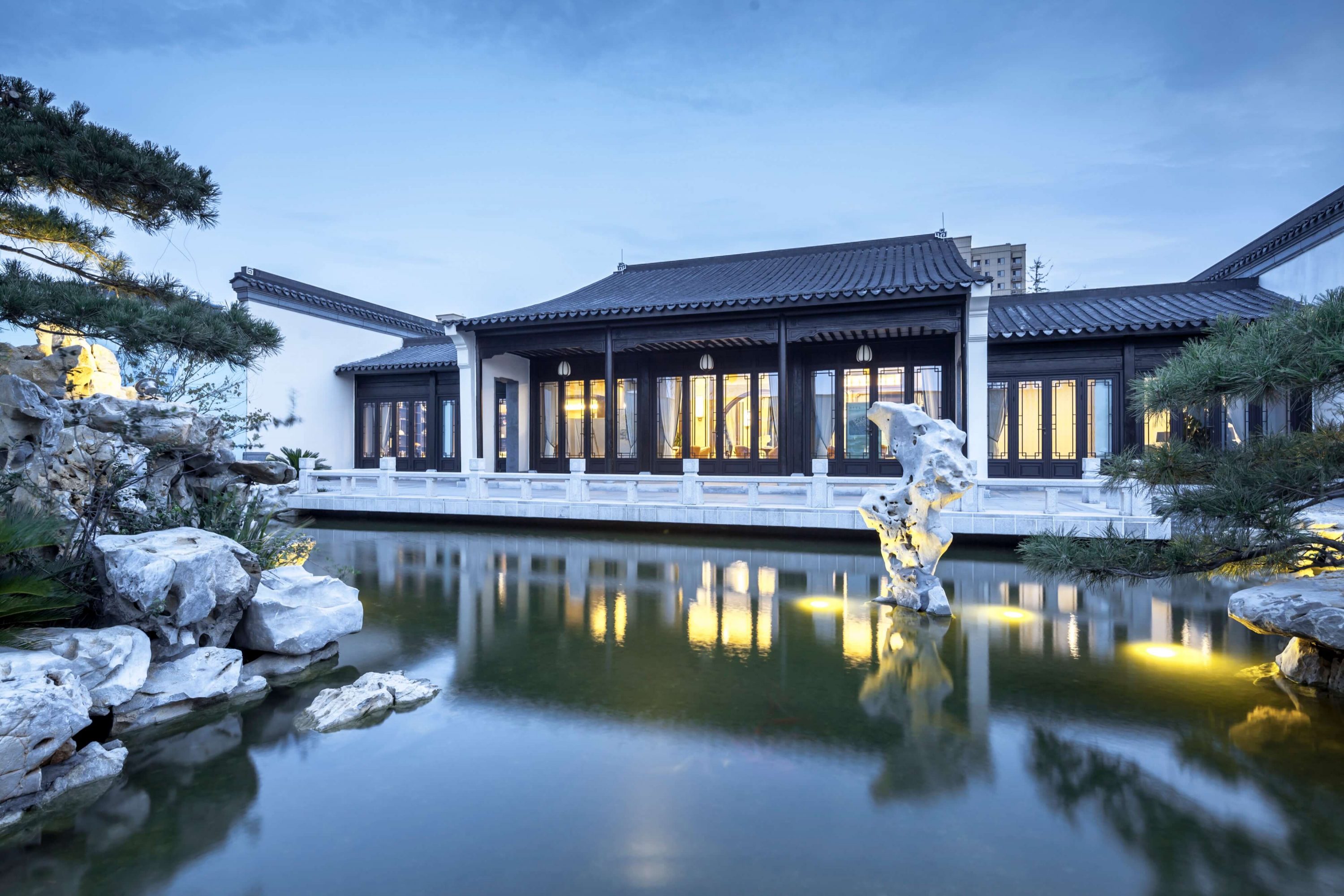
Hengxin Green City Spring Wind Jiangnan Model Demonstration Zone
The demonstration area is just like a big house hidden in the city, with proper layout, regular structure, white walls, daiwa, pavilions and pavilions, which fully displays the characteristics of traditional architecture in the south of the Yangtze River. The project adopts a symmetrical layout with three broad areas, halls in the middle, rooms on both sides, courtyards in front of the hall. All corridors are developed around the courtyard to increase the visual depth scale of the whole building in a tortuous form and create a ‘deep courtyard’ space. The roof is made of small green tiles in the south of the Yangtze River imitated by clay. The walls are painted with white paint and gray stone. The doors and windows are Chinese-style doors and windows system with fancy lattices. The walls are retreated and the scenery is brought in. Everything you see is painted.


