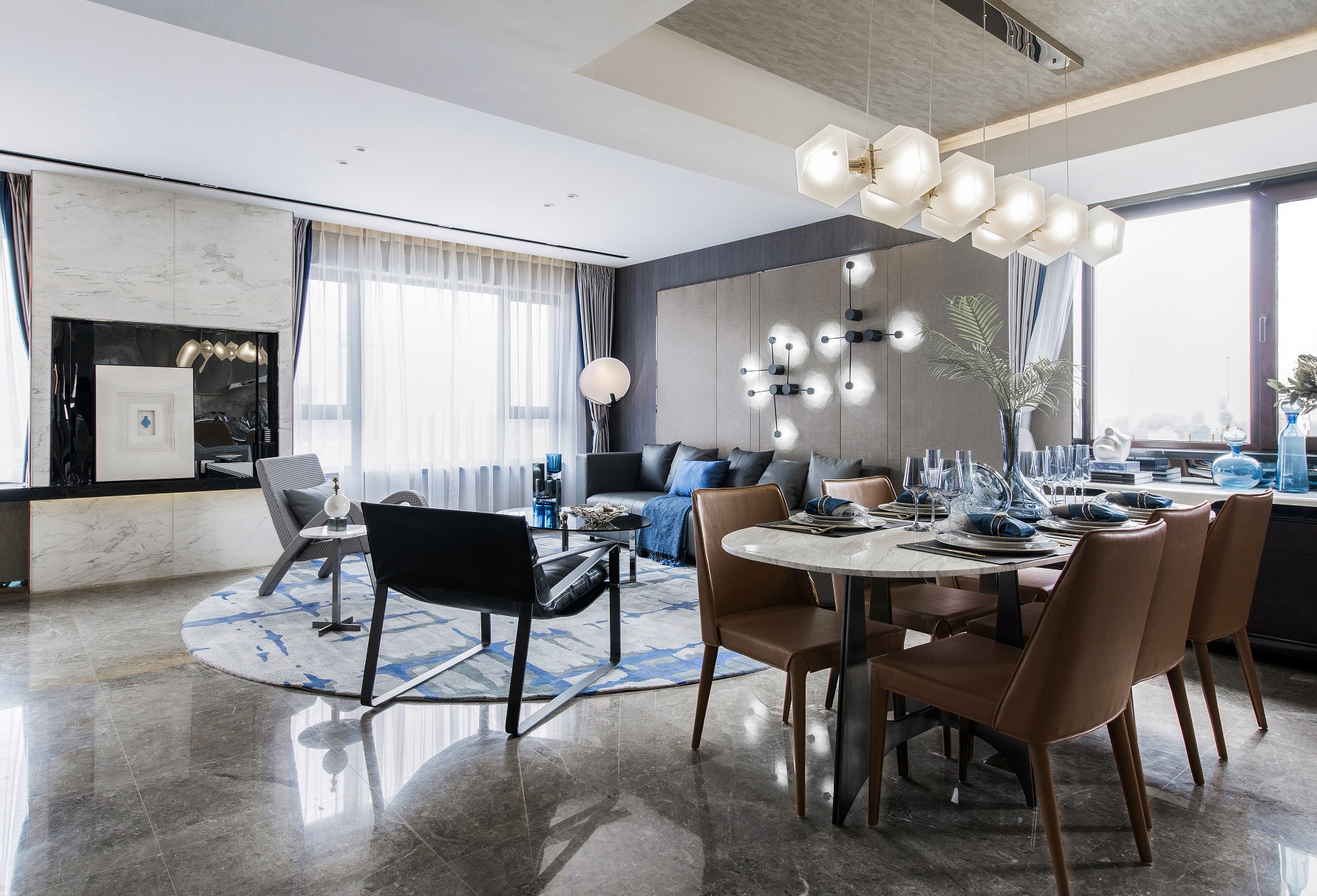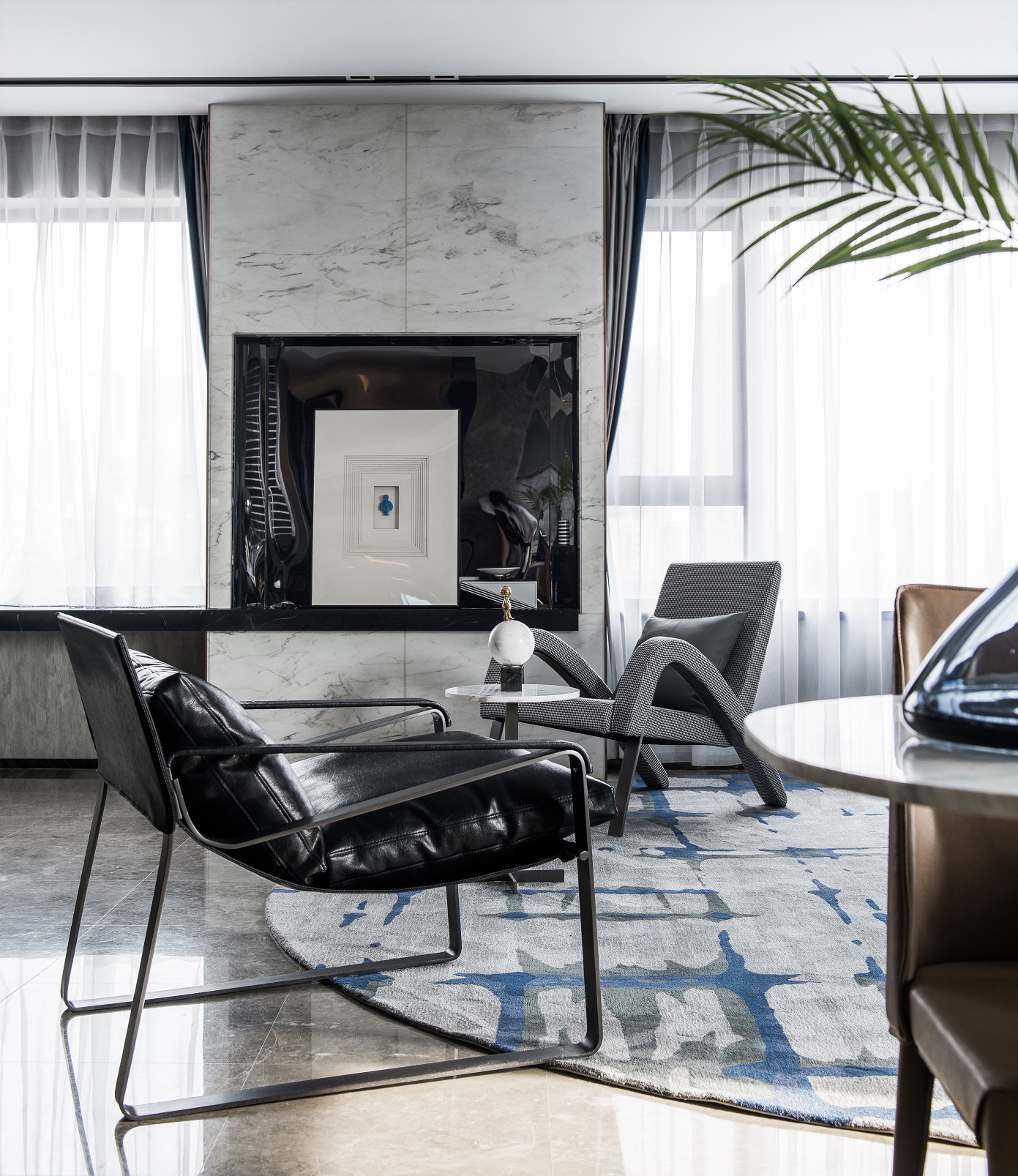
JingChen Mansion
This project is a duplex villa space. The apartment planning can be designed freely without the limit of load-bearing wall. The indoor space is open, the inside and the outside are transparent, and the line of sight is wide. This design uses the most concise block design method to make the space more concise and pure. The shape and structure are simple, there is no complicated decoration, the clean large piece of leather, the sophisticated and graceful lines, the subtle details of the embellishment, and the low-key and restrained feelings of the modern urban elite. Making the front and back patchwork and color contrast of the block shape in the open space, the whole space adds more rhythm and change, and the unique artistic jewelry has the details in the relatively simple space.


