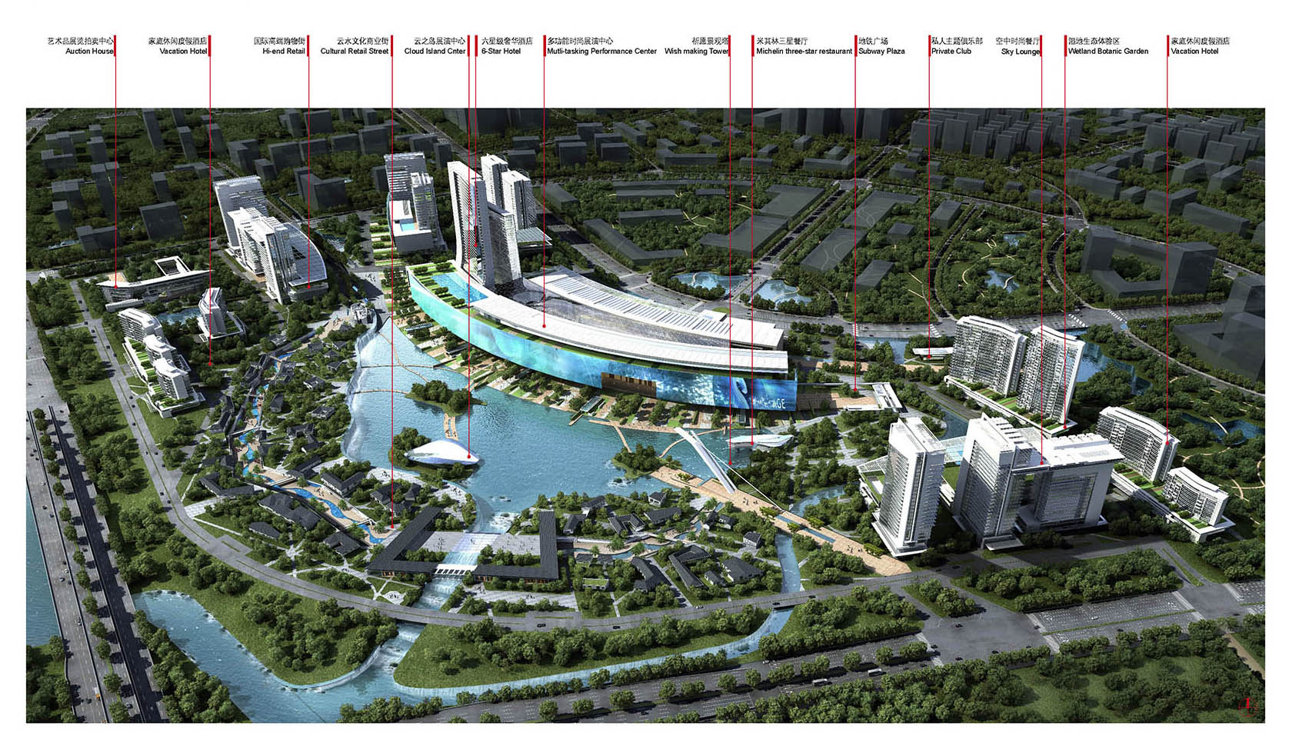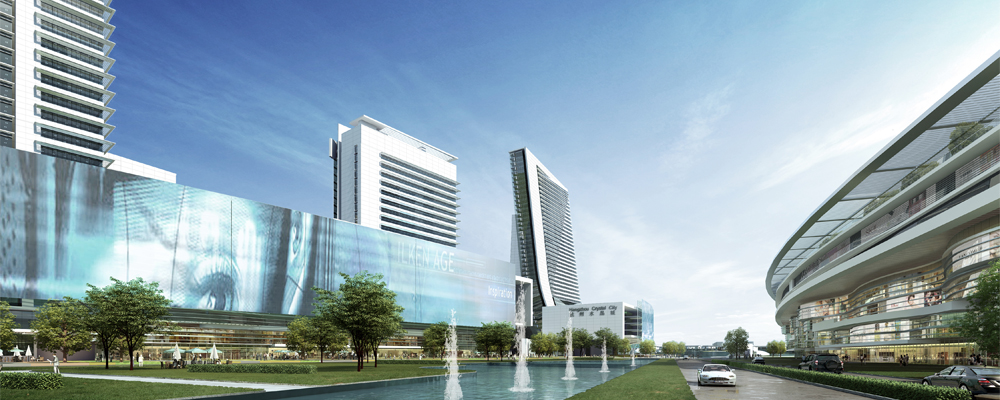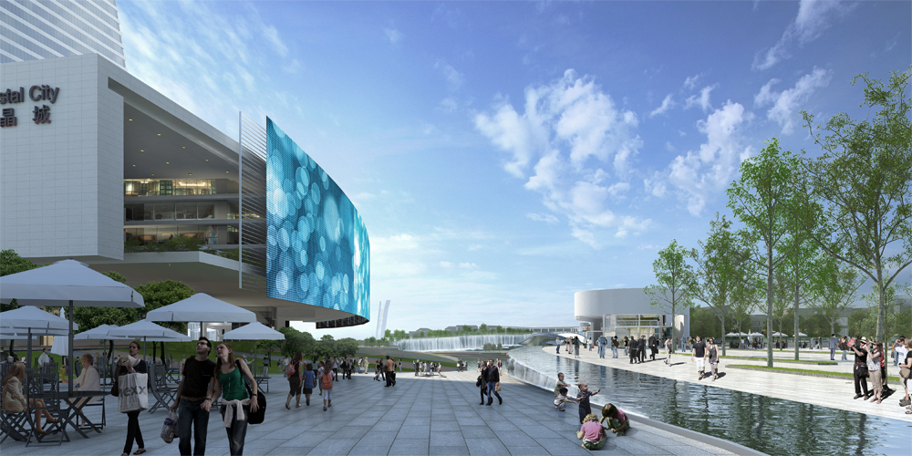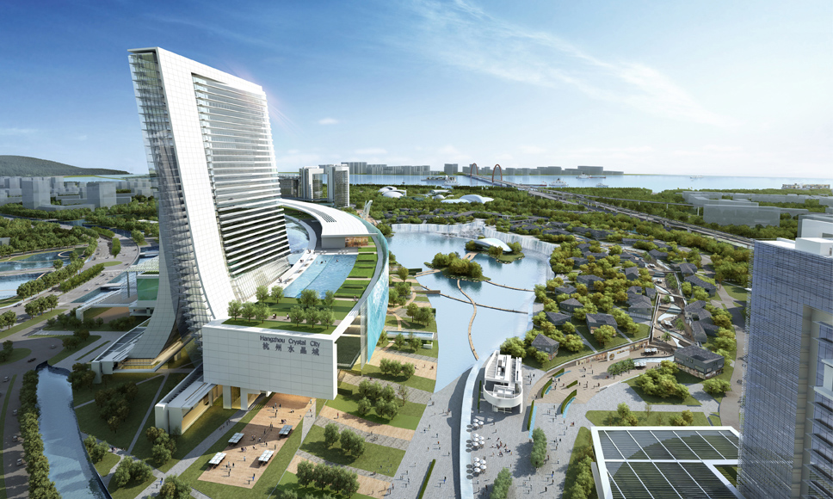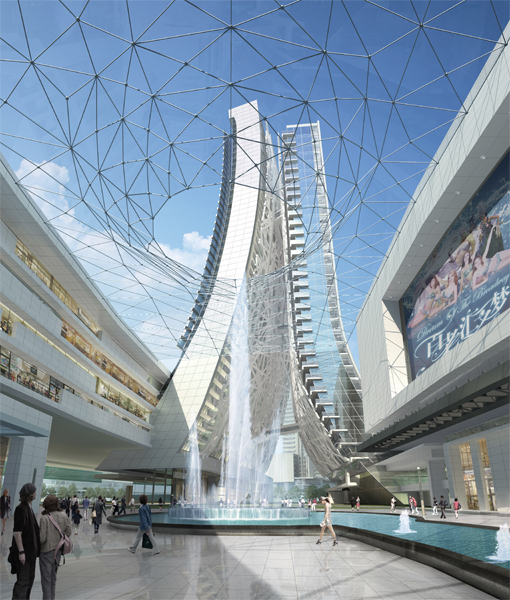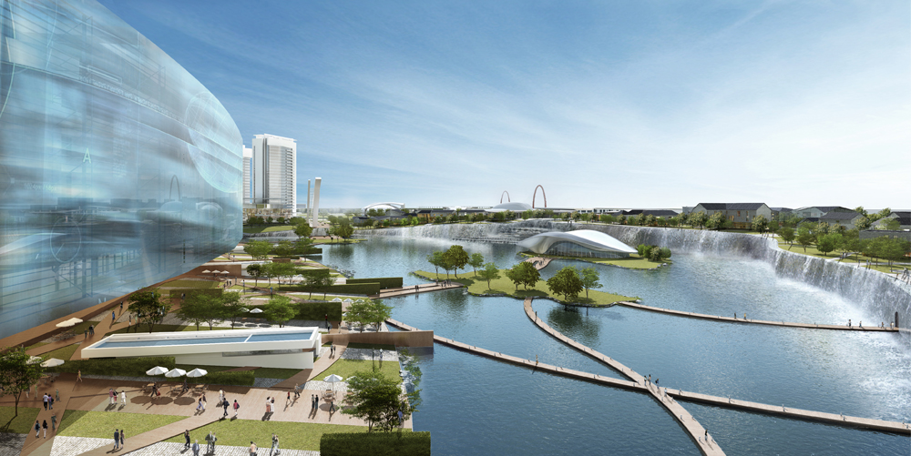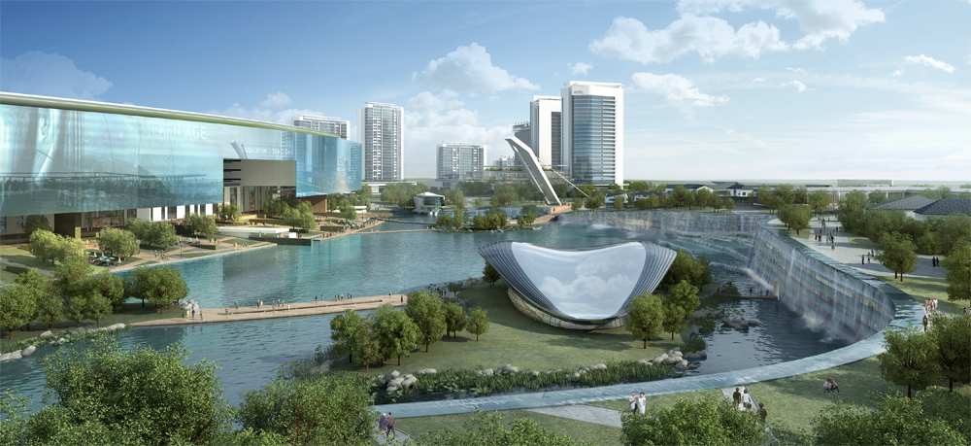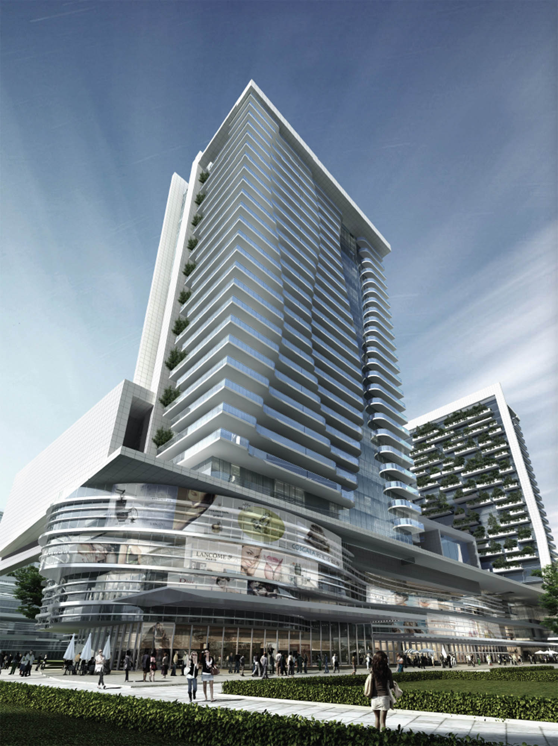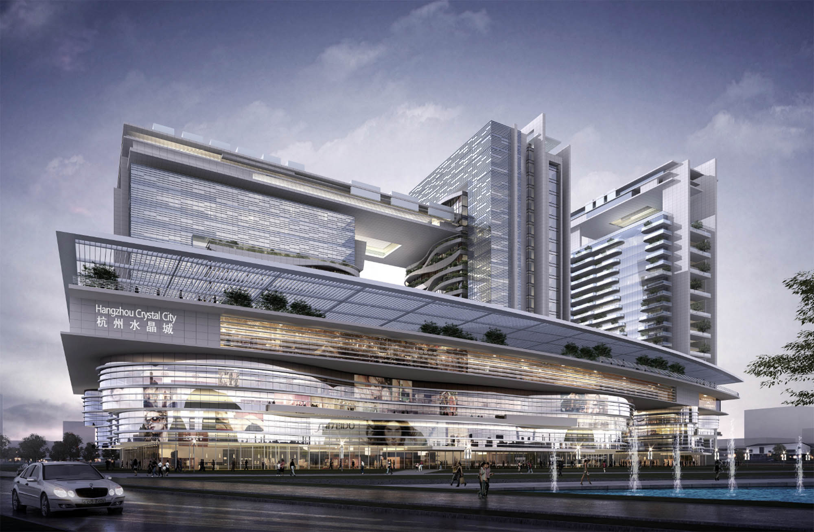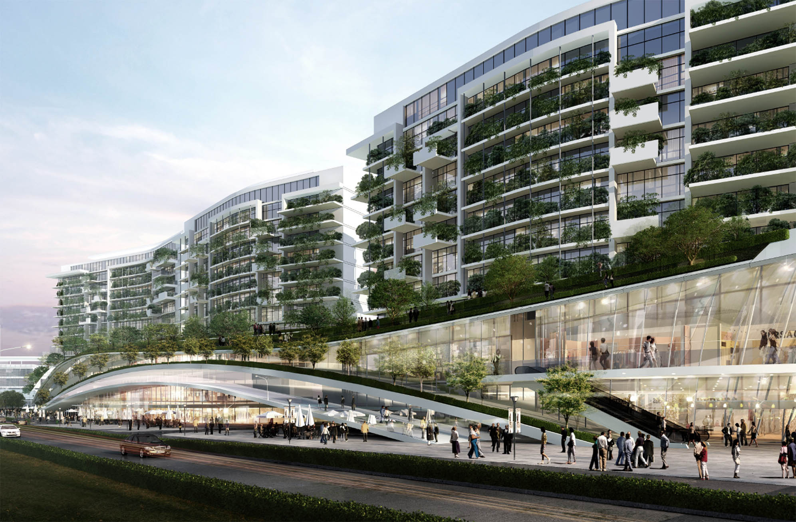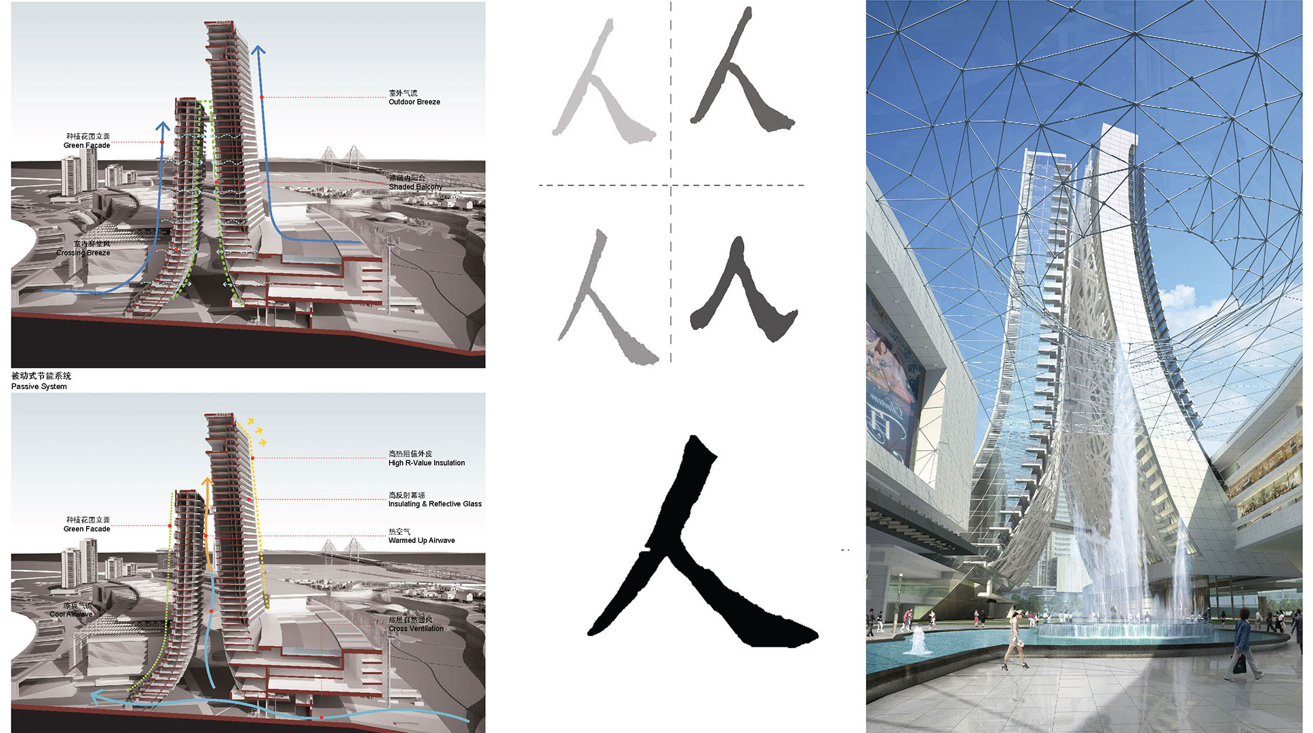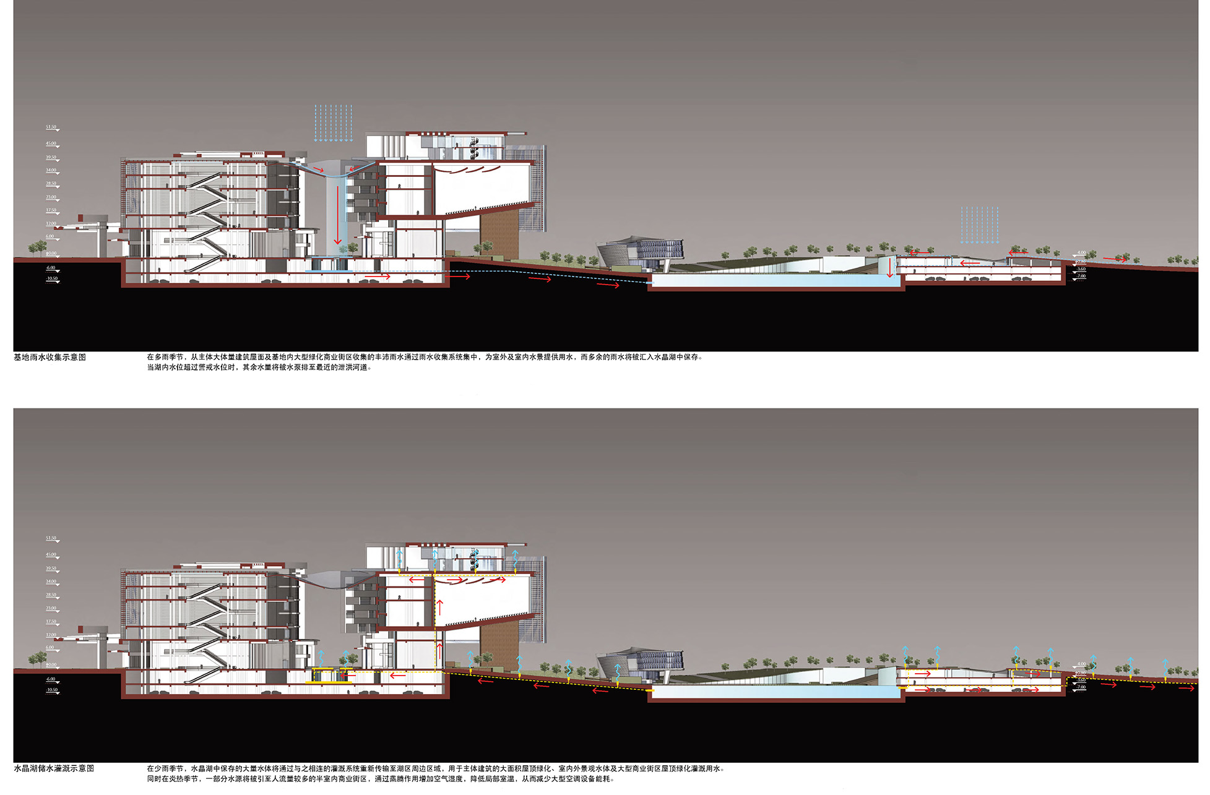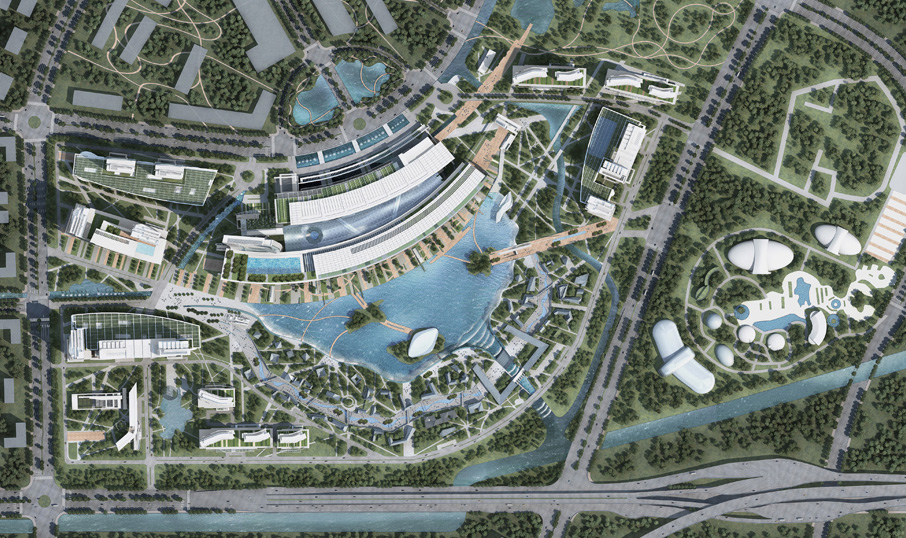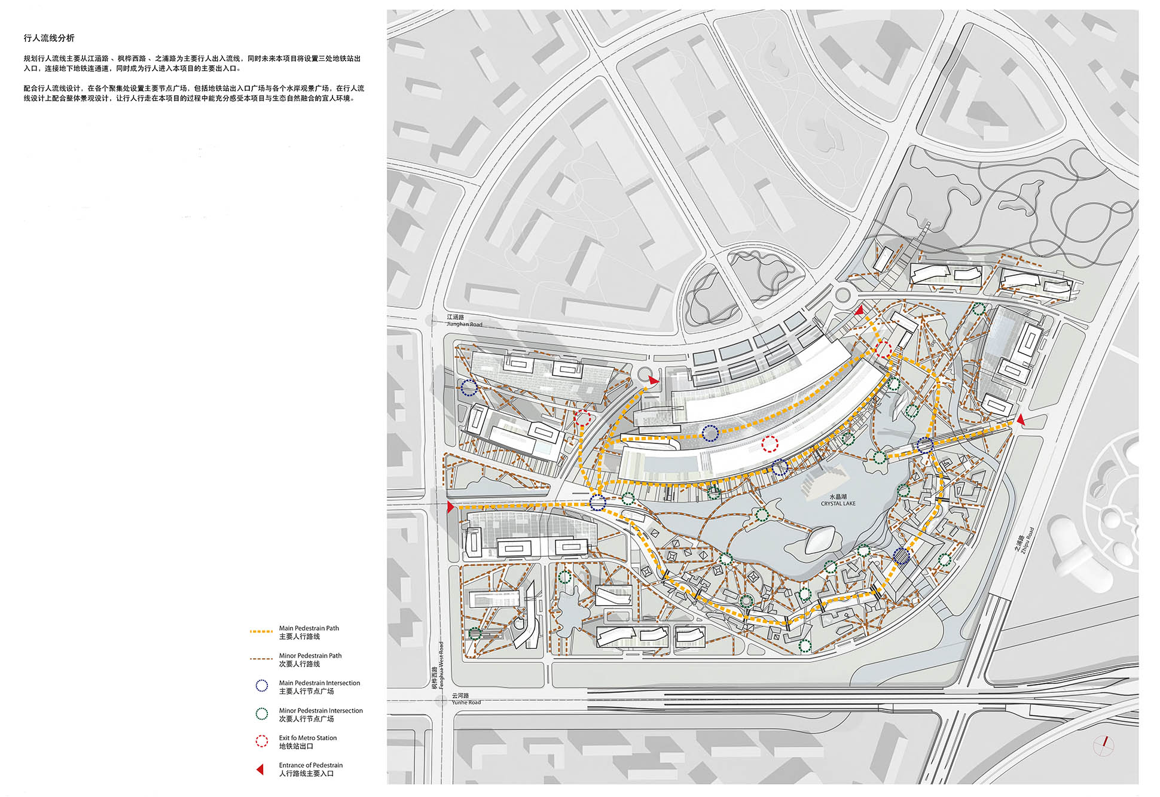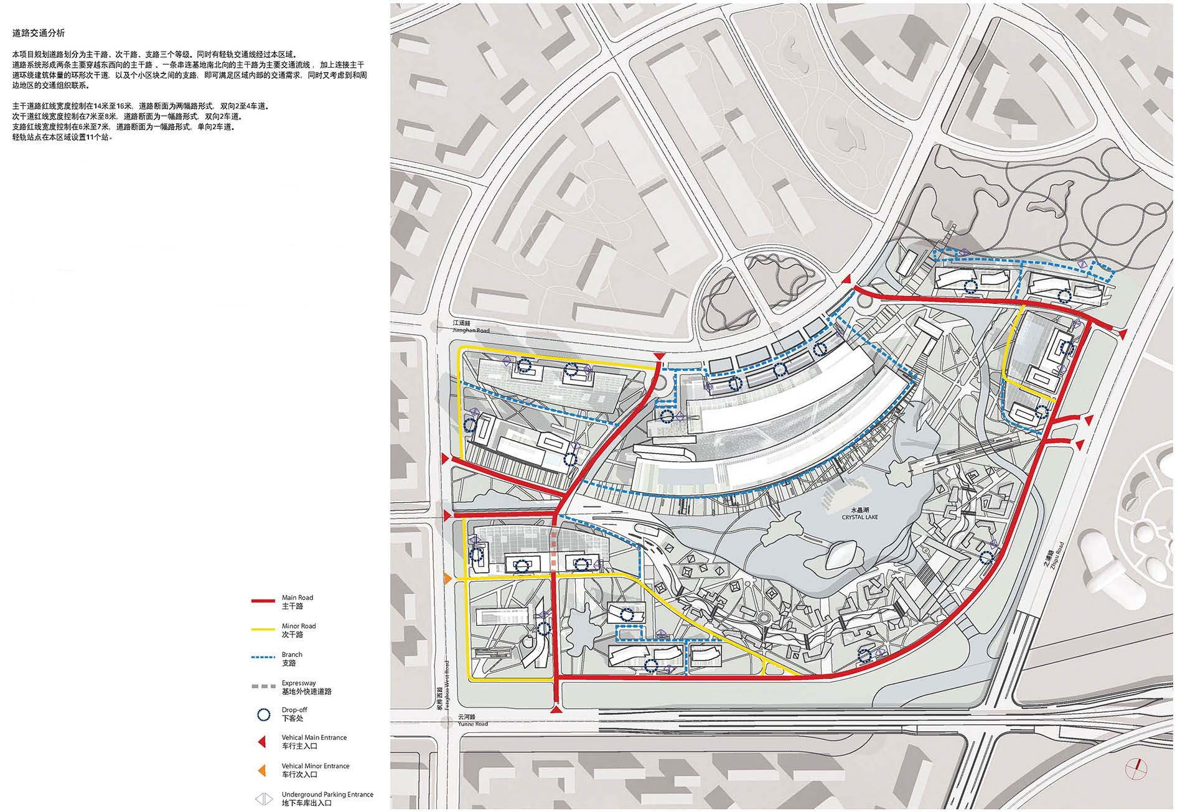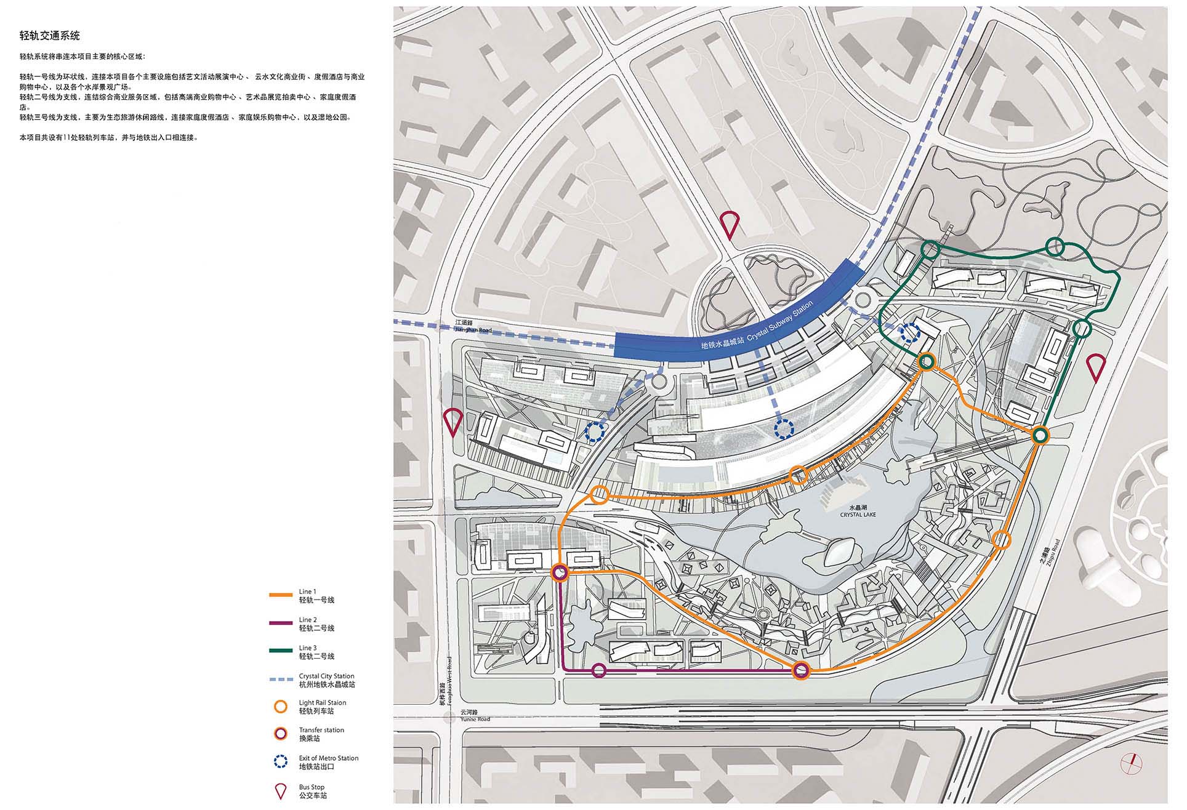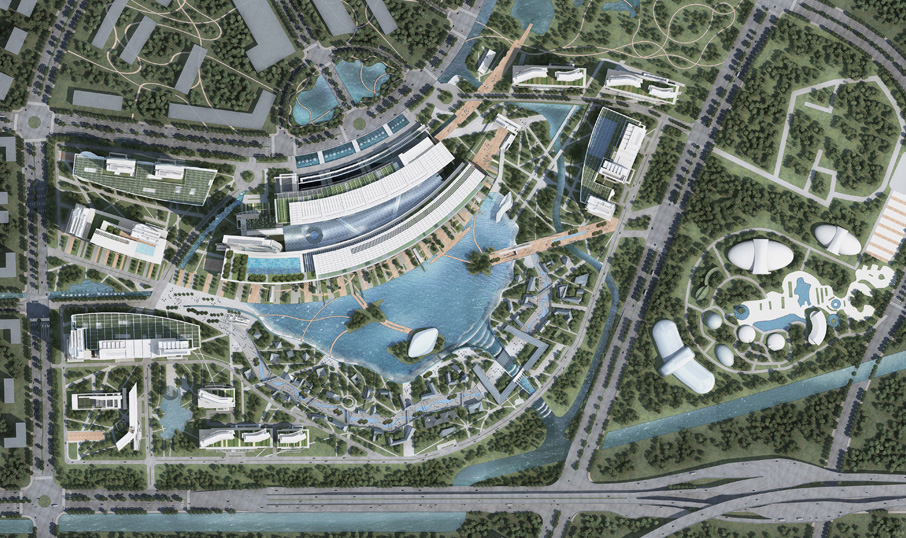
Hangzhou Crystal City Master Plan Design Project
Sited at the Zhijiang New City of Hangzhou West Lake District and with a land use area of 1048mus, the Hangzhou Crystal City Masterplan enjoys a geographical priority to the Qiantang River. The total floor area is 1,294,000s.q.m. It is envisioned to be a complex tourism development project, consisting of commercial and retail space, high-end luxury hotels, the cityresort hotels, business hotels and family property hotels. Combined with tourism culture and performance of fashion and sports, all these different type of businesses are effectively integrated.
The overall planning design strategy is to create two main axes across the site from south to north as well as one central performance center equipped with an enormous 800-meter LED screen, which realizes the connection of the high-end commercial complex in the south and the family entertainment resort in the north. Located at the end of LED performance center is a 150-meter luxury hotel tower rising up from the ground. With a unique sloping shape, the hotel provides guests with the best view of Qiantang River and the surrounding mountains from different direction. Shaped by a curved appearance, the art center is floating in the central lake just like a real could in the sky. The 800-meter gigantic LED screen, hotel tower and could island center, the combination of all these three different features with different scales reflects the new landmarks in Zhijiang New City, which will definitelycontribute to Hangzhou’s growth and prosperity in the future.

