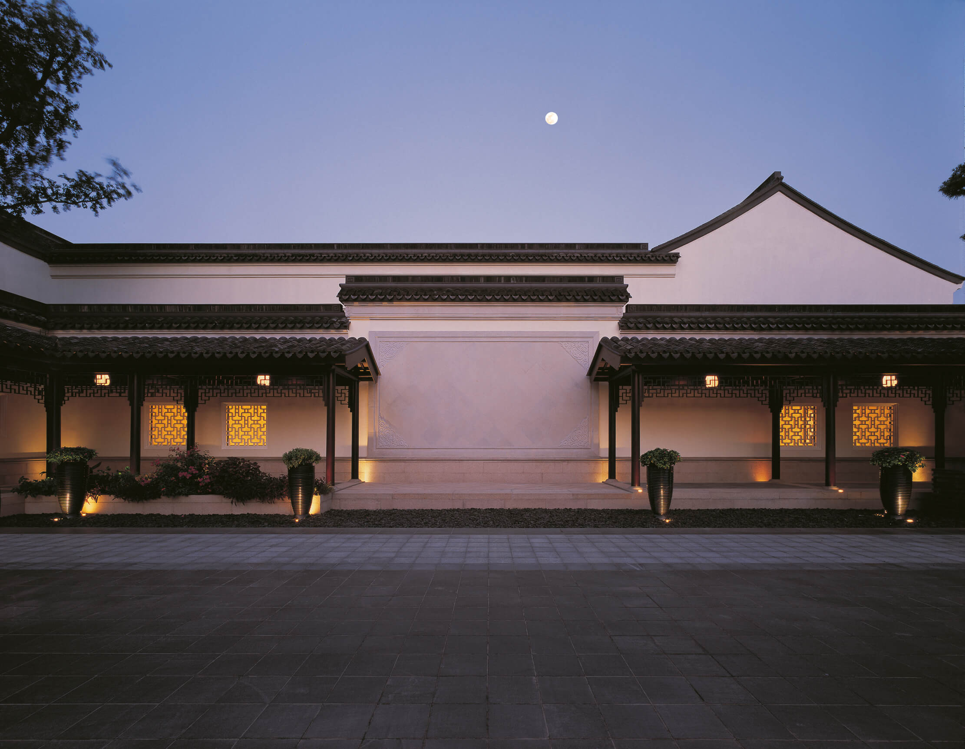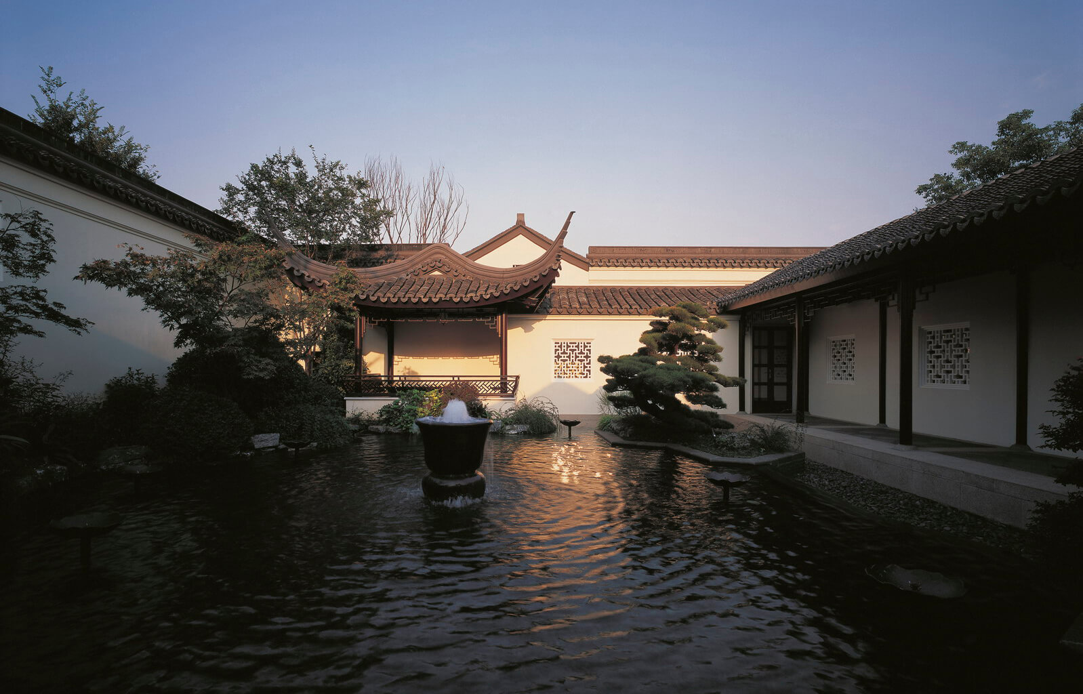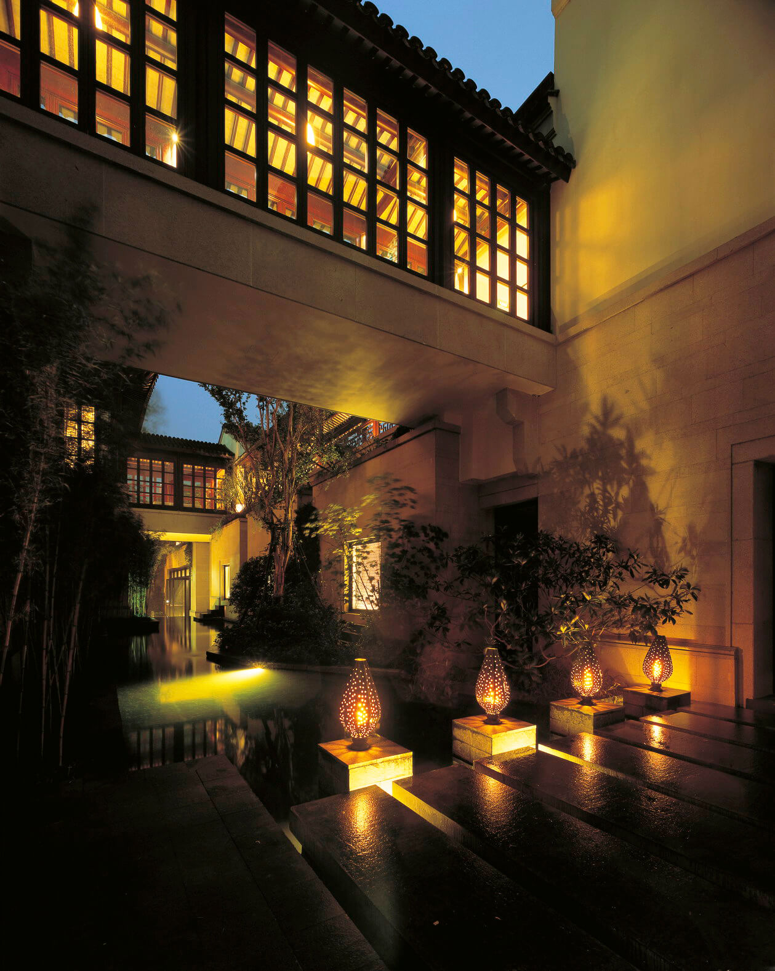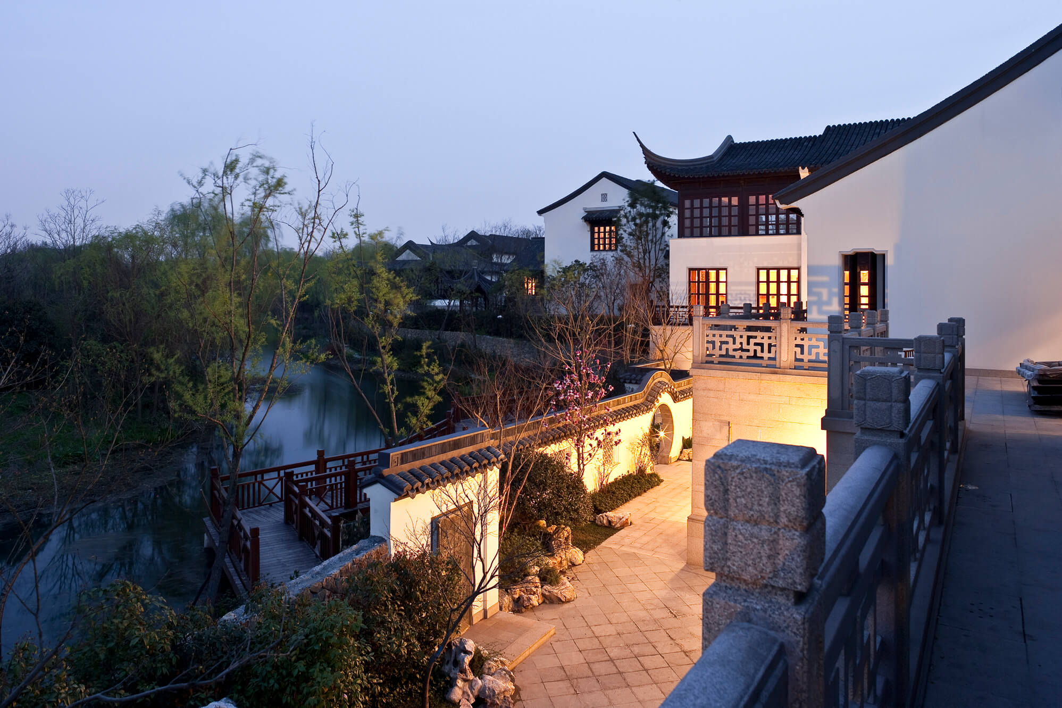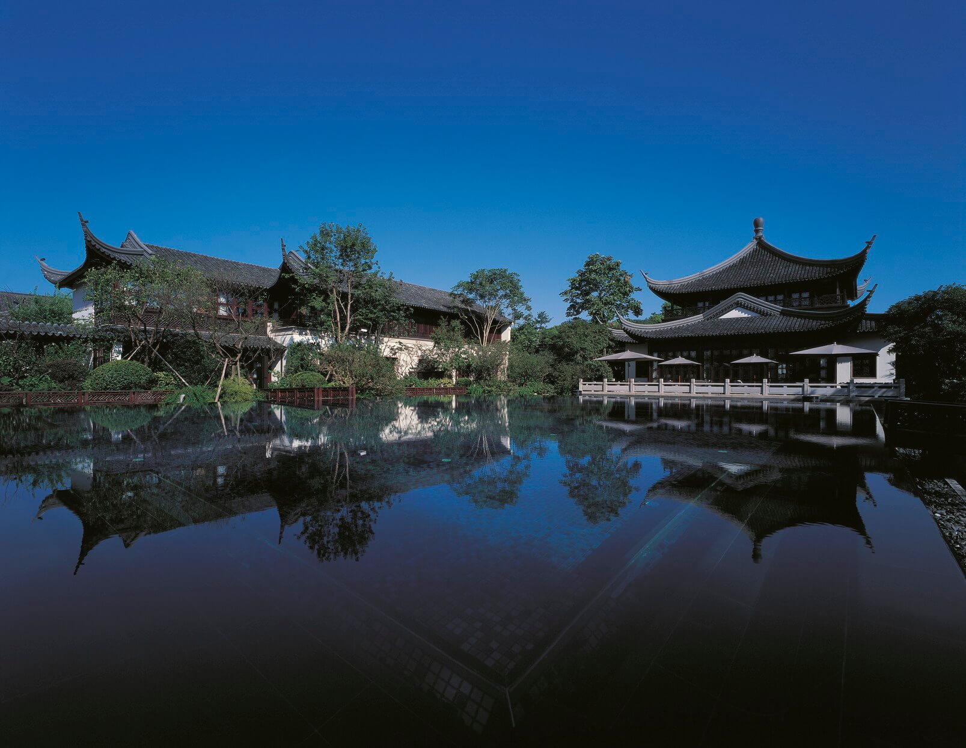
Four Seasons Hotel Hangzhou At West Lake
By exploring the landscape elements and extending the natural mood as the hotel’s main scene and building highlight, we emphasized the poetic idea and tried to provide a new site around West Lake, considering building group as a whole and designing the courtyard elaborately.
The traditional south Yangtze River garden style was applied to the design. We take entry courtyard, lobby, swimming pool, waterfall, the lake, hotel villas to mountains as the main viewing axis as the guest rooms spread along the two wings of the main building with the courtyards integrated in between to create different spaces. Restaurants and banquet hall area rested in the east side of the inner lake. The Chinese restaurant and private rooms are designed with the verandas along which people get different views while walking. The hills and ponds in the park were reshaped a bit without changing too much of their original structure. The villas’ area stand relatively independent with streets spread layer by layer. The villas were applied with courtyard layout with solemn front yards and relax backyards. Wood, roof tiles and stone construction were based on traditional “Suzhou” style, while other details were redesigned by using simplified techniques and details.

