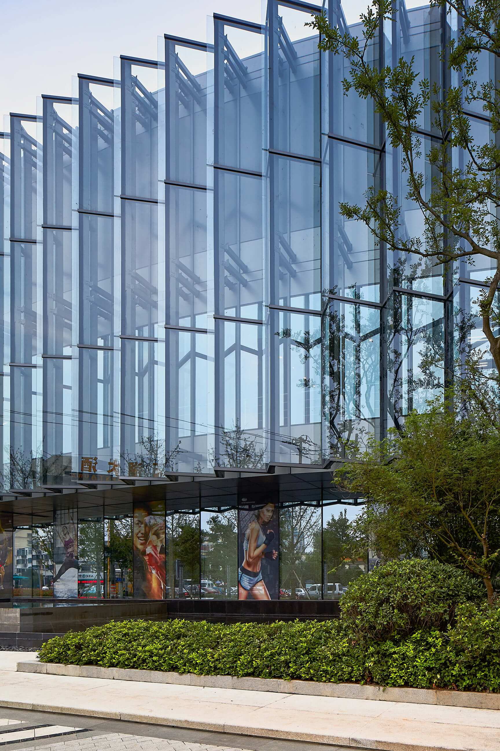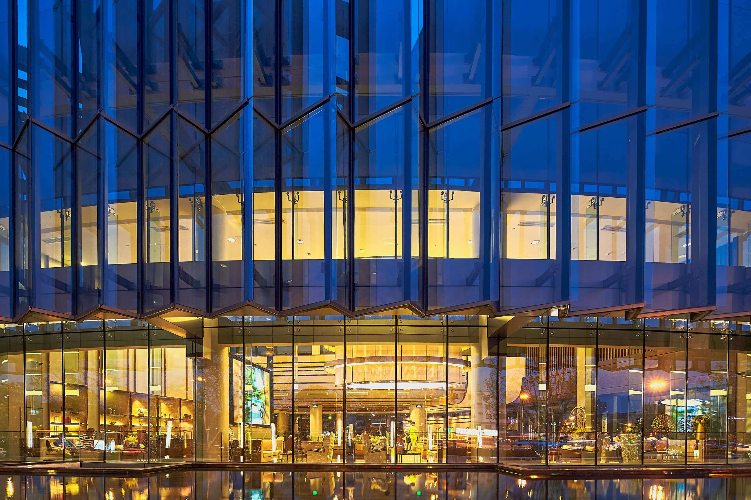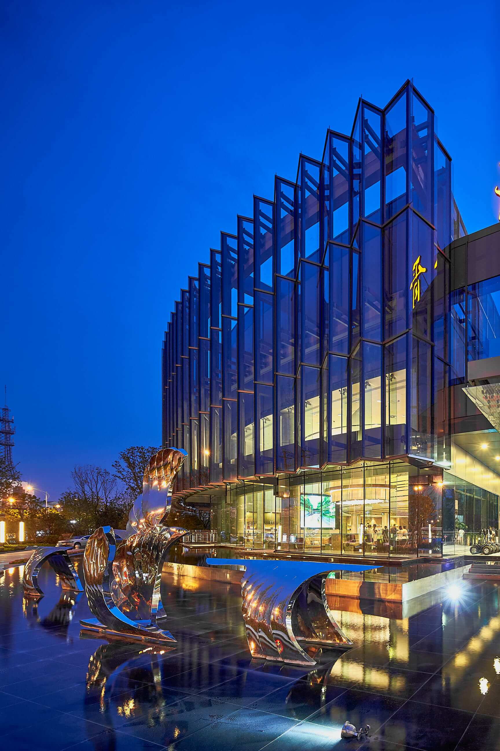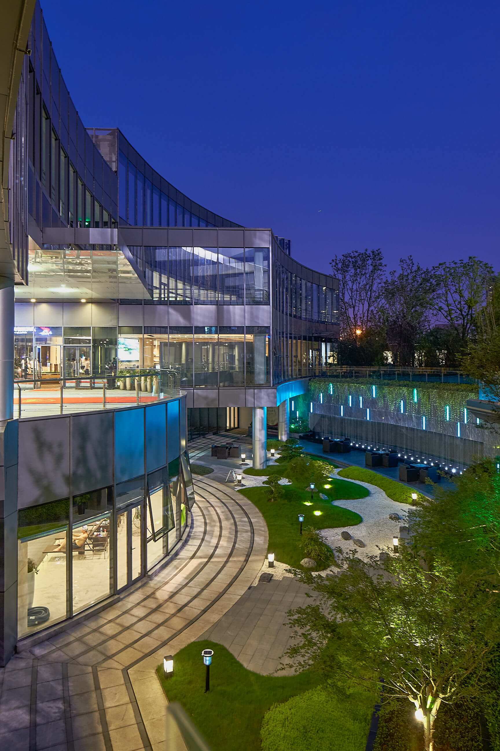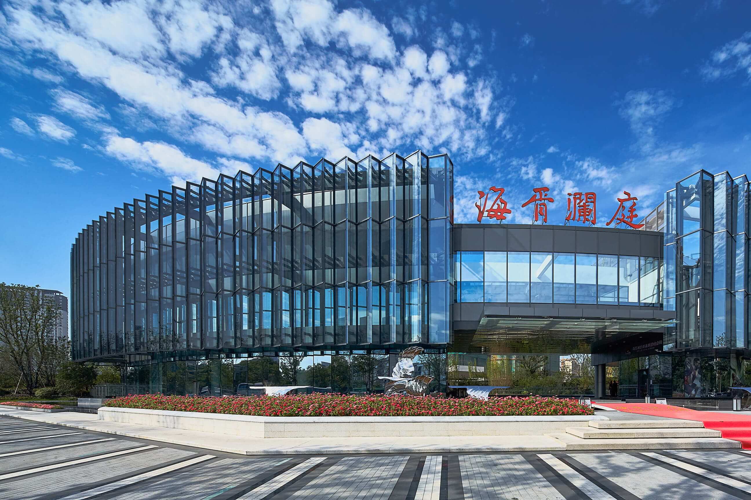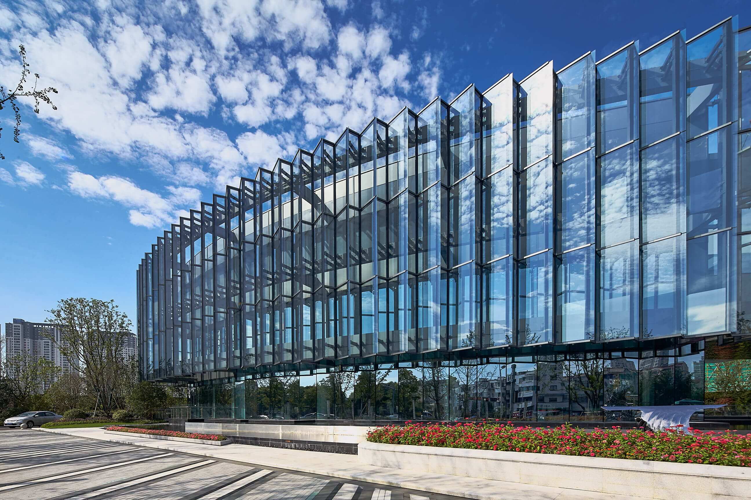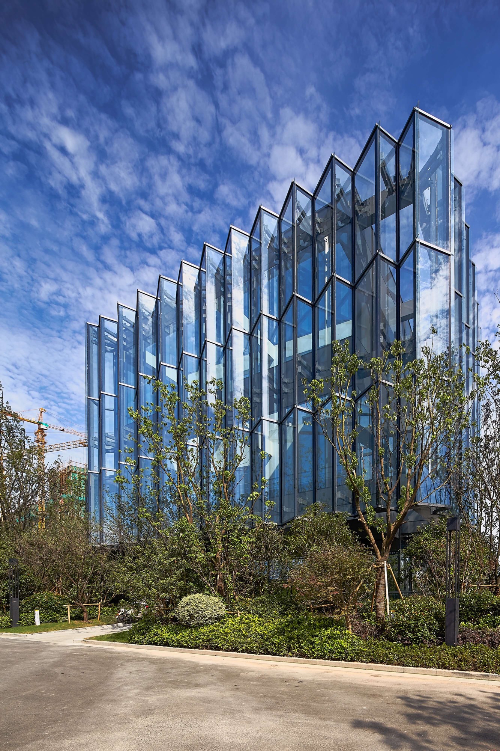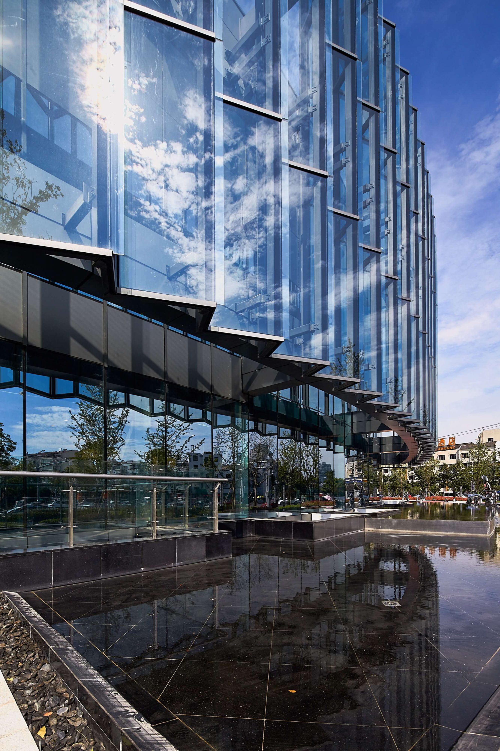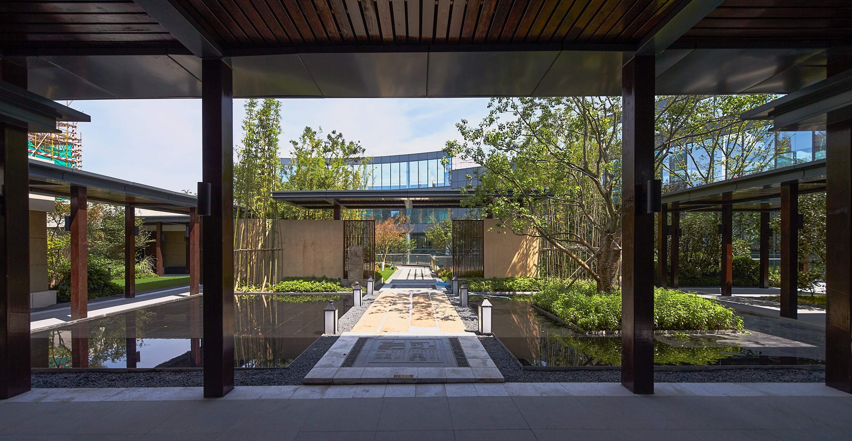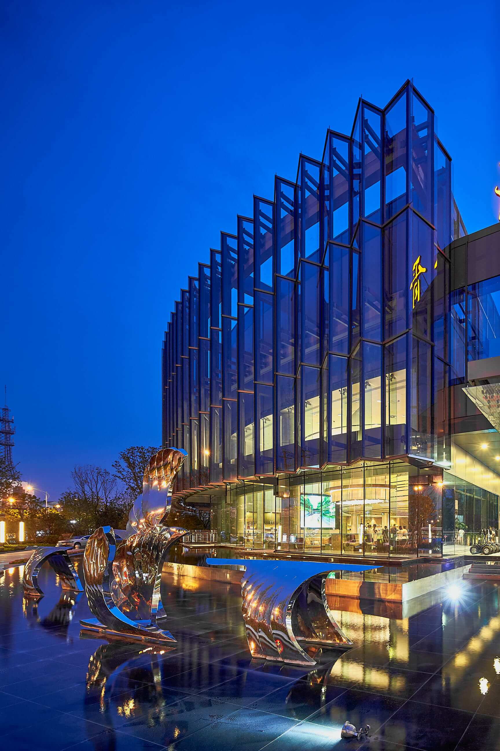
SND Marine Mansion
This project is located to the west of tong jing road, to the south of lao dong road, to the north of a river called Xu. The site is separated as north block and south block, the total land use area is 107,975㎡,it includes north block 55,284㎡and south block 52,691㎡. Building typology of North block mostly are residence mixed of 26 stories high and 18 stories high, south block are 33 stories high residence. The master planning had contributed a dynamic city skyline.
The community lodge is located at the intersection of tong jing road and lao dong road. There is an 80mX90m setback front the architecture formed a public civic square, to apply spaces for multi-type leisure activities to hold a vitality city area. The community service facilities are located at both first floor and first floor underground, include a fitness center, a swimming pool. It had become a leisure center for the site and surrounding areas. The community lodge is using folding double layer glass curtain wall as the architectural language, the various traced vertical lines expressed the tension of modernism. The whole architecture shows a transparency image of backing to nature. The central courtyard used the ancient Suzhou garden as the precedent, which presents several Chinese garden views strategies, such as opposite scenery, interspersing spaces, and dynamic pedestrian.
The façade of residential buildings are neo-Asian style, which mixed the elements of oriental and ancient Suzhou style that reflect the city context. In the meanwhile, the warm tone give the visitors a feeling of both dignified and graceful. Through using the micro differences of color and texture of same material, to form a clean united and elegant expression.
The housing unit type using the concept of Penthouse villa, which also fused the hotel dining-kitchen island circulation system and mater room suite circulation system. It had risen up a tide of duplex style in Suzhou high-rise luxury apartment market.

