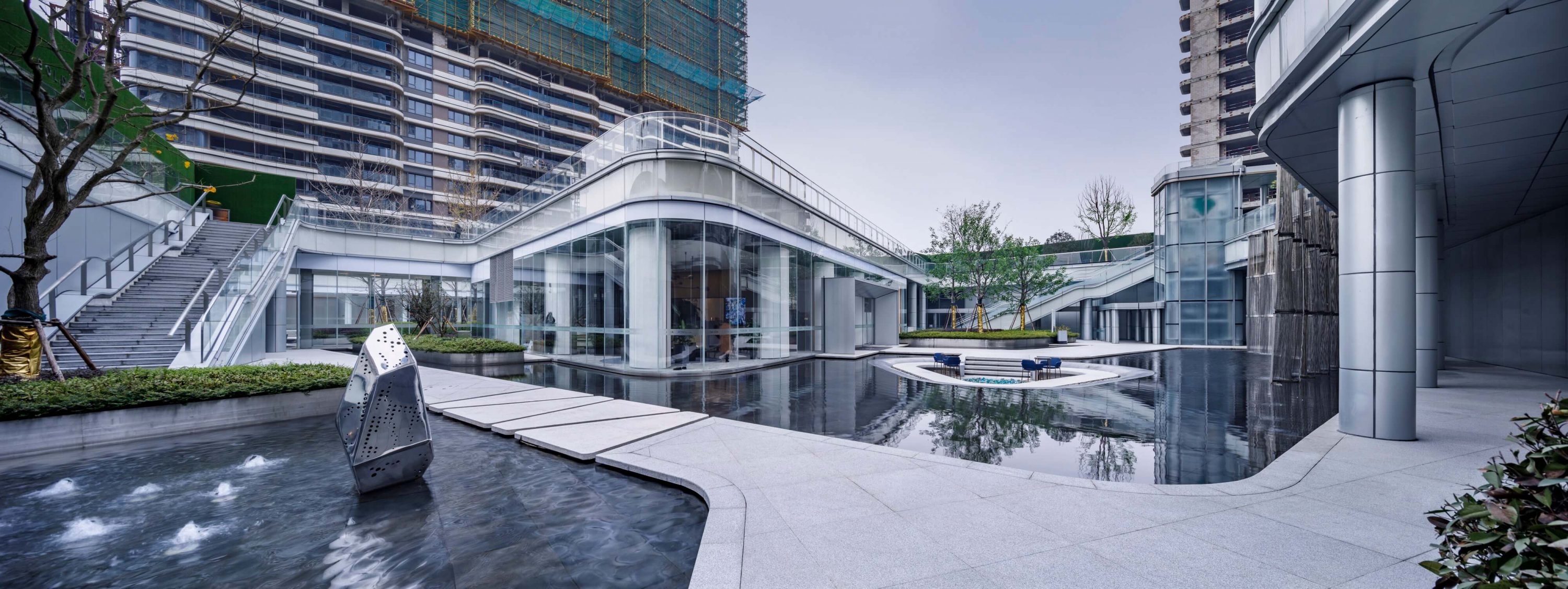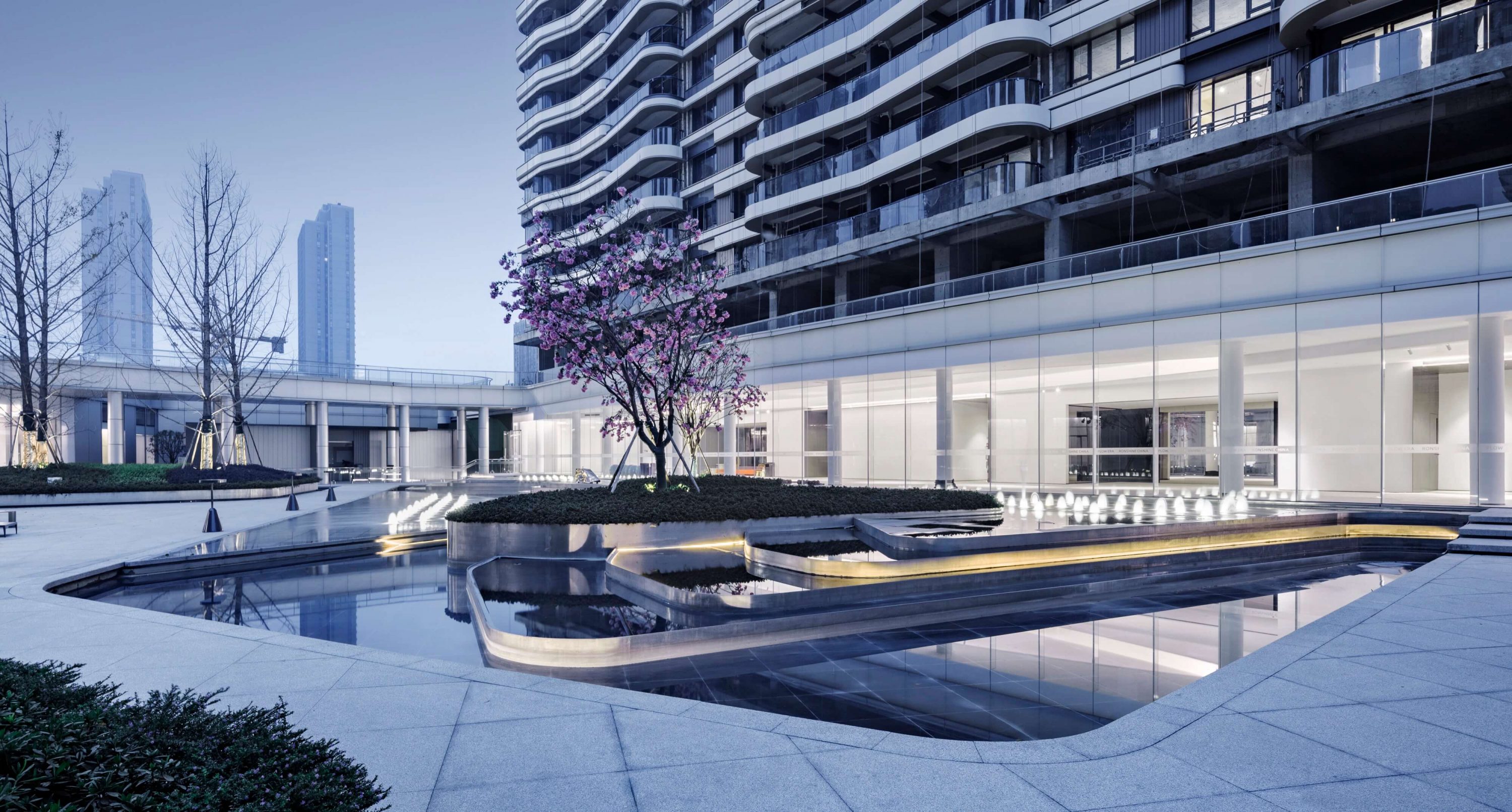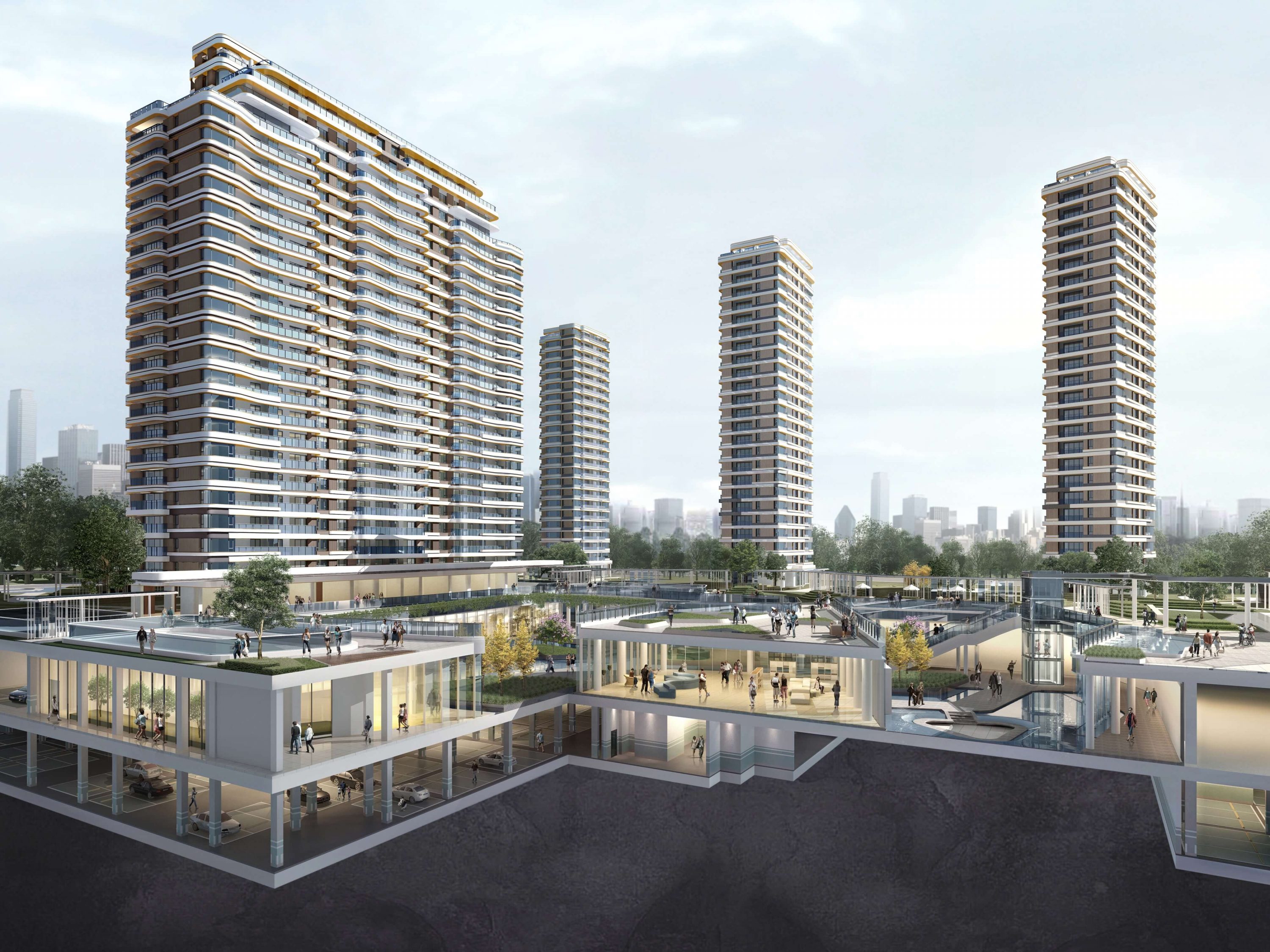
Ronshine Flow Era (Demonstration Area)
Based on the building capacity and the urban texture, the enclosed layout is defined to the edge of interface. We sink down the central area, in order to expand the green space level, and elevate tower’s ground floor, and form a flowing landscape space. Surrounding the central sunken landscape area, the design subdivides the club functions and defines characteristics of different space. By adding the whole district’s corridor walking system, the Extensive Residential Service Complex and sunken club garden is connected.
From the beginning of the design, the demonstration area design is expected to focus on its purity, uniqueness and non-replicability. We create a space mode of enjoying different scenery during the walking journey, which enhance the interest of the whole demonstration area.


