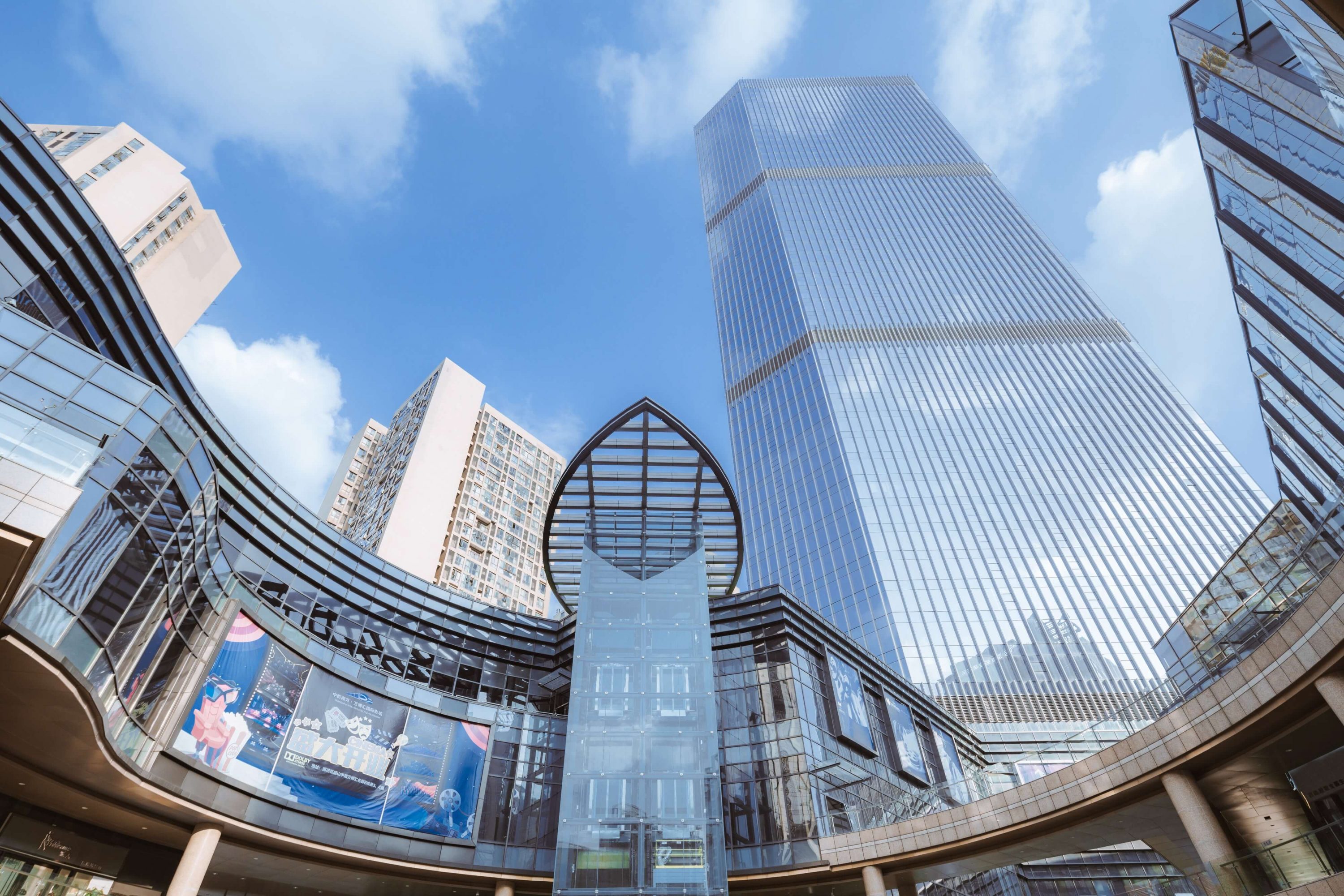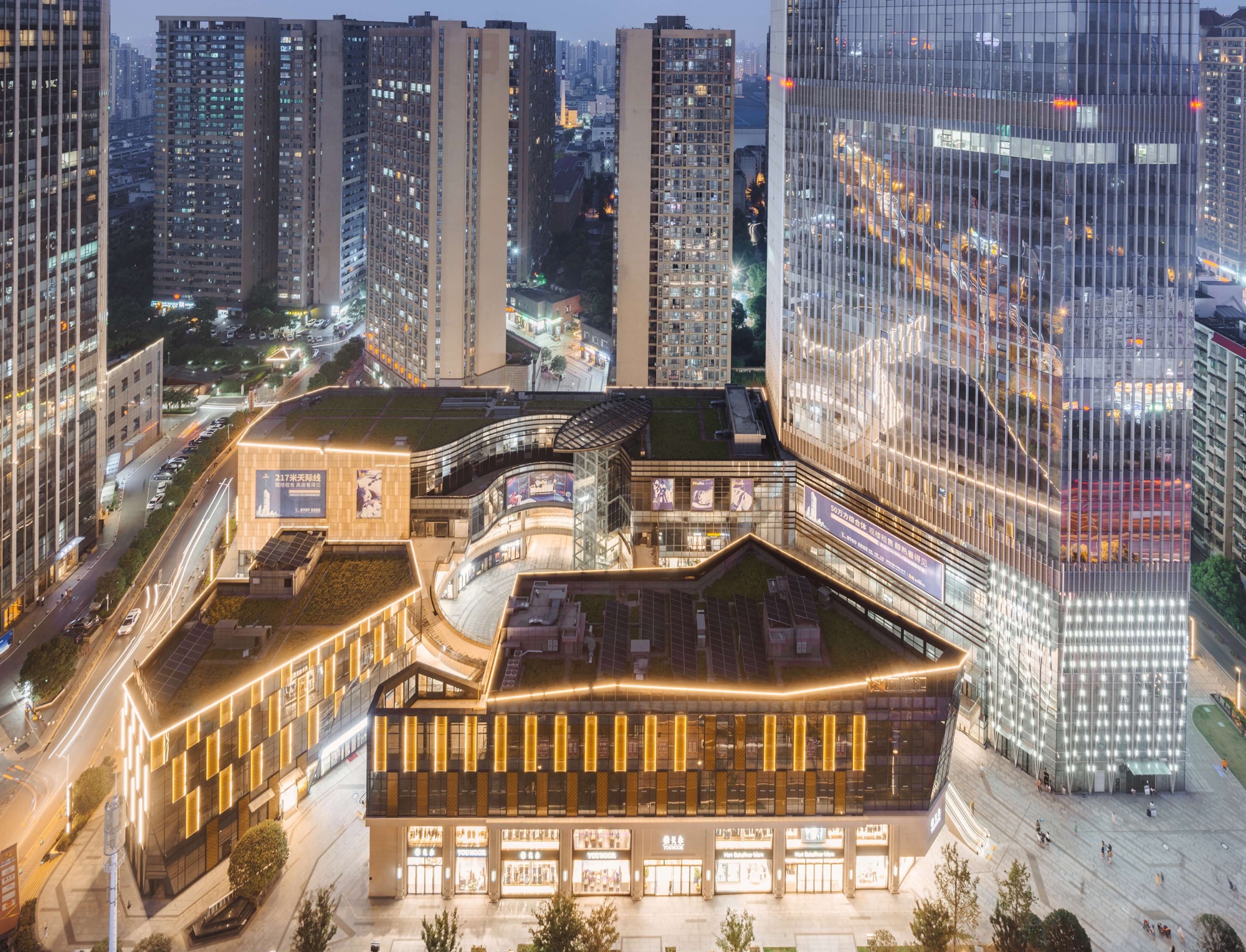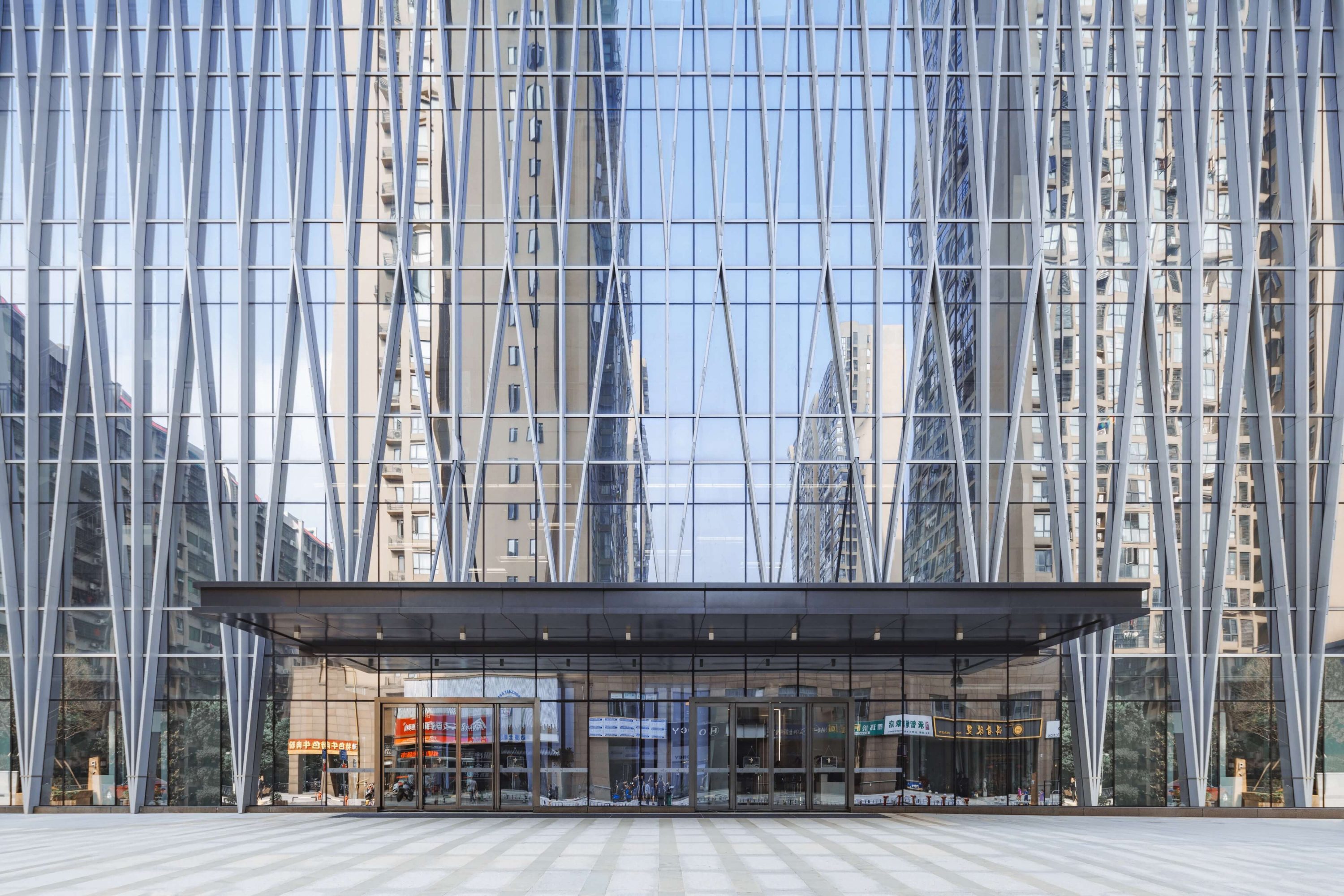
Wanbohui Mingdi, Phase III, Changsha
The project is located in the Yuhuating business district, a new commercial center in Changsha.In summary, the differentiated positioning of an ‘urban living room’ has been formed.
The model of the 50-story tower is determined by the landmarks、sunshine and the impact of the tower on business. This super high-rise tower is on the southern part of the site, which can minimize the effect on business and sunshine.
The “conical” method is used to divide the 50-story tower from the open commercial block consisting of four separate buildings. It can maximize the business display surface along Shaoshan Road. There are three inner streets throughout the open commercial block, which could attract people in three directions of Shaoshan Road, and respond to the Phase II of this project.
The facade design of the project use the ‘modular’ method and Chinese ‘five elements’ concept, with glass representing water, silver-white aluminum plate for gold, dark gray stone for soil, wood-like aluminum plate for wood, and red glazed glass for fire. It makes the commercial project to be a ‘City Sculpture’.


