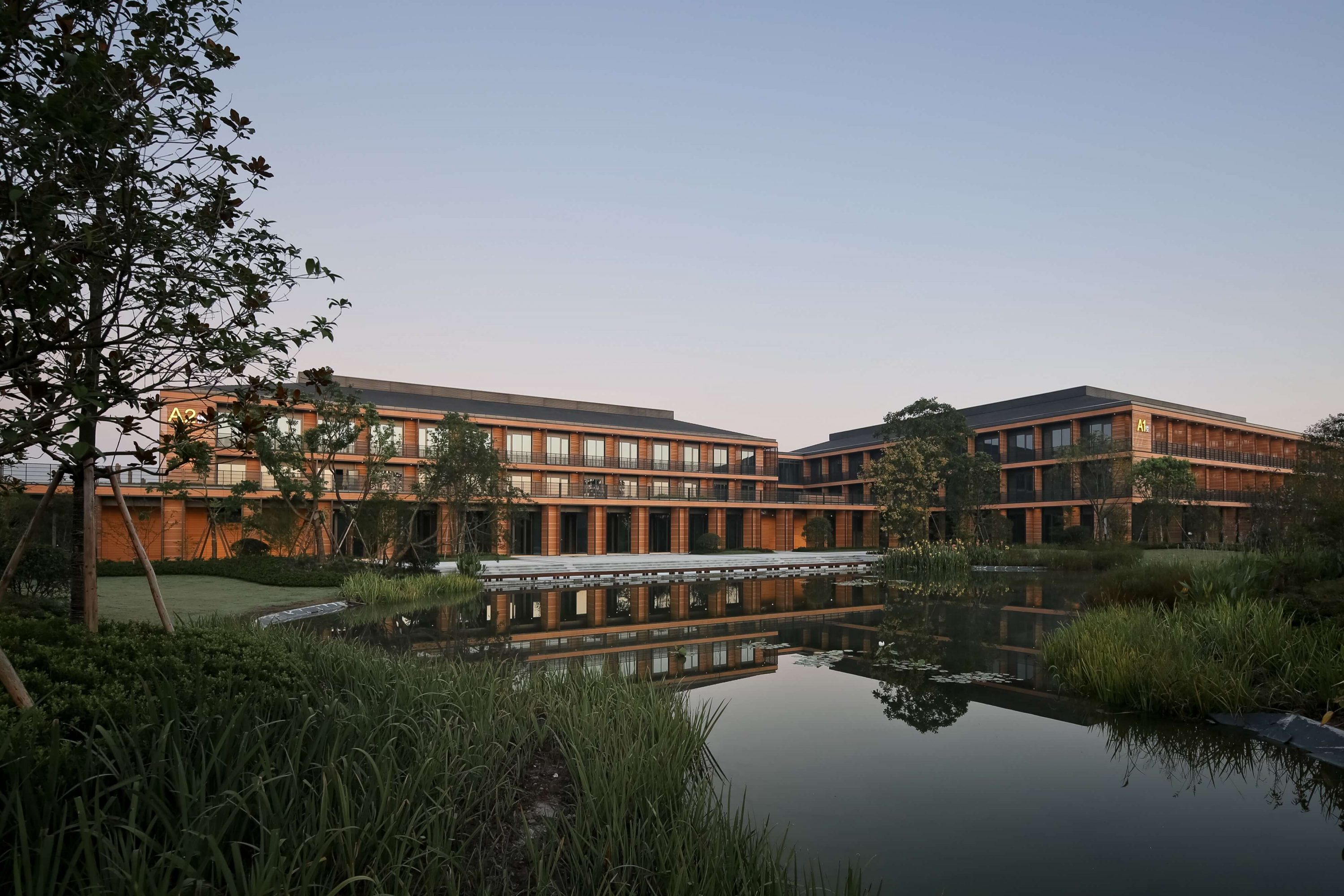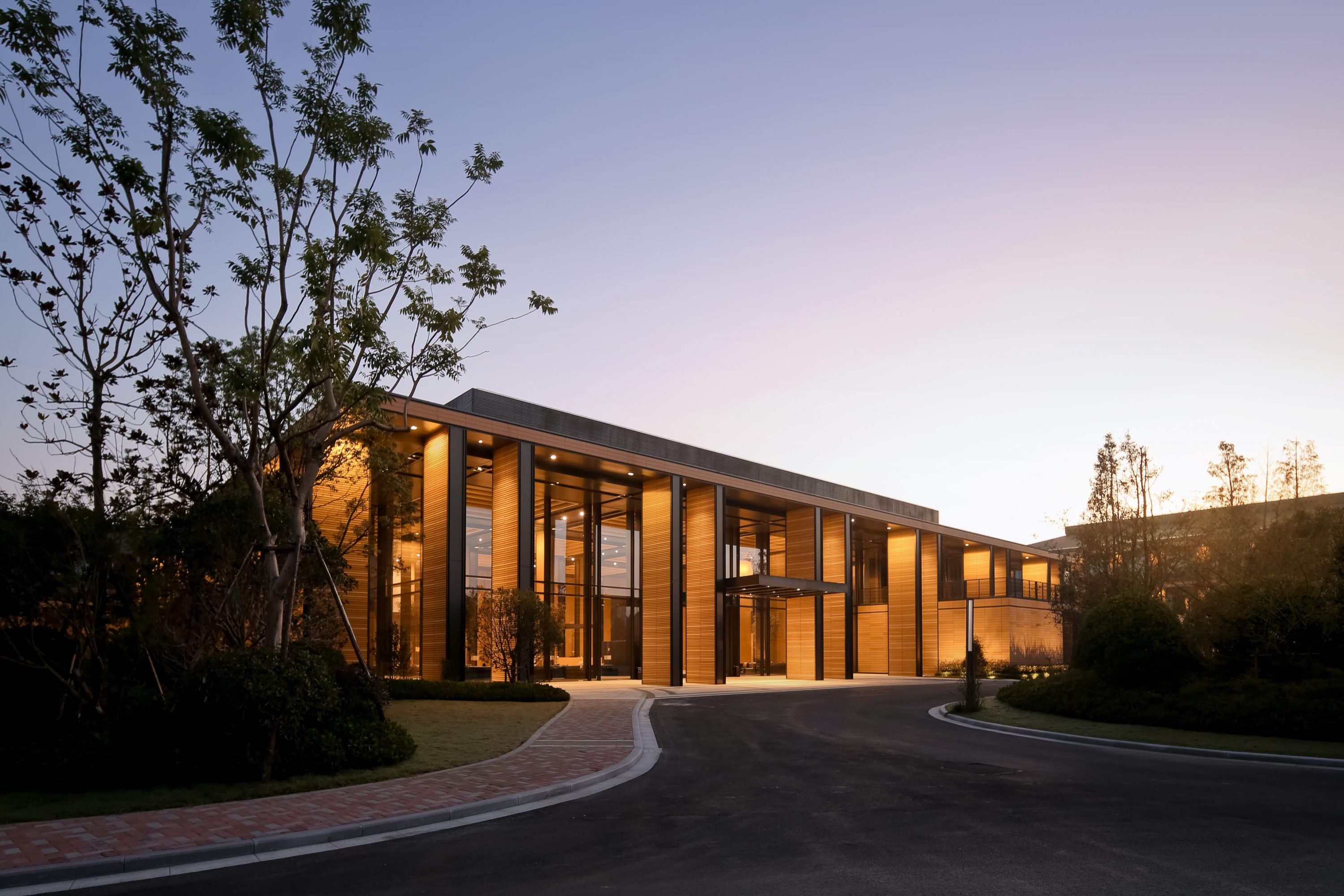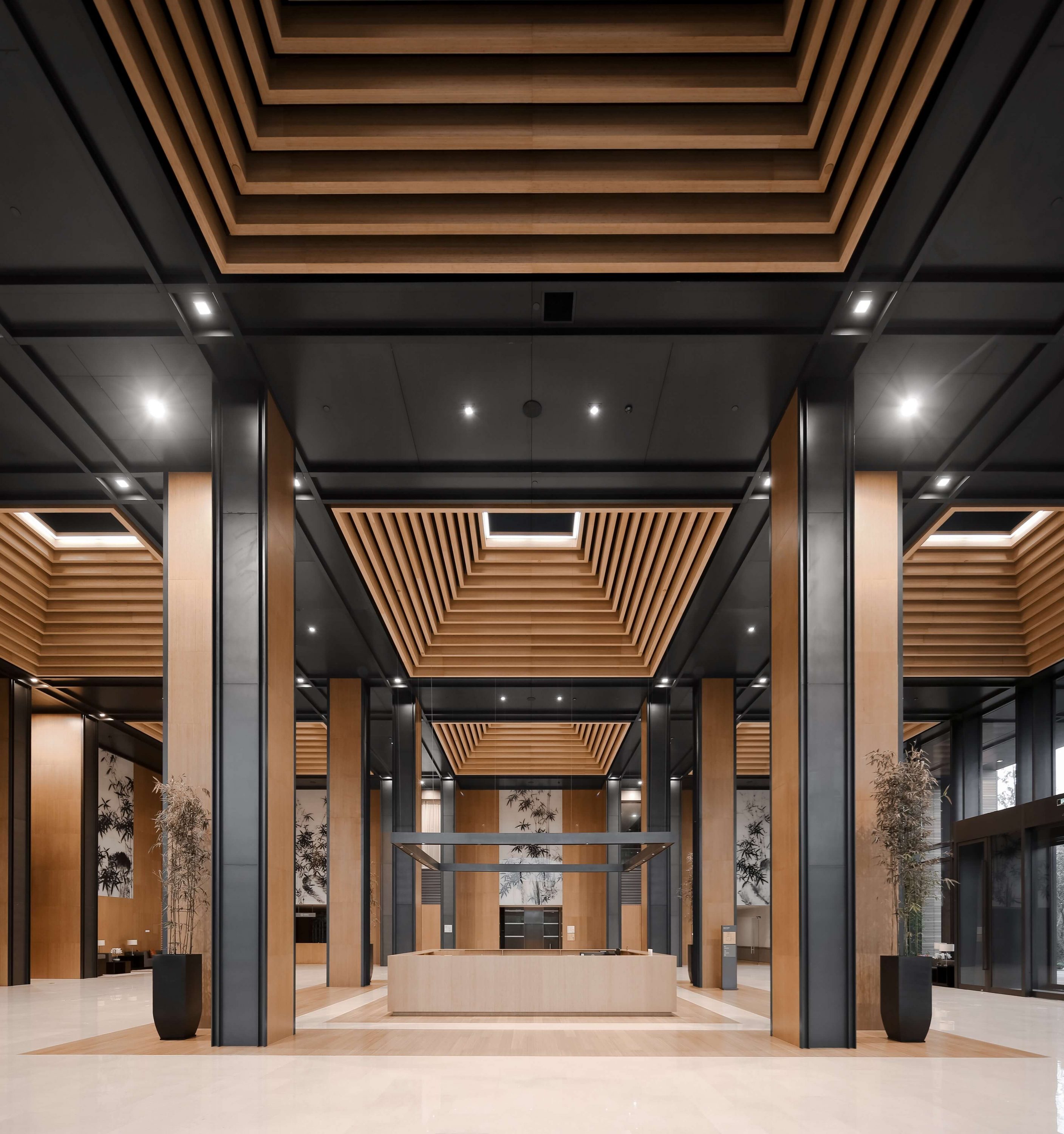
YADA International Medical Park
The various architectural space in our design is originated from traditional Jiangnan buildings. Each building unit has its own independent courtyard, which makes the lighting effect inside the building very good, and each building unit encloses the central landscape.
The balconies facing the landscape are ll around the buildings. The complex building is united by a platform, facing the central water landscape. The balcony faces the landscape around the building.
The building adopts metal slope roof and ceramic bar grid facade, which echoes the characteristics of Wuzhen sloping roof and wood panel wall.


