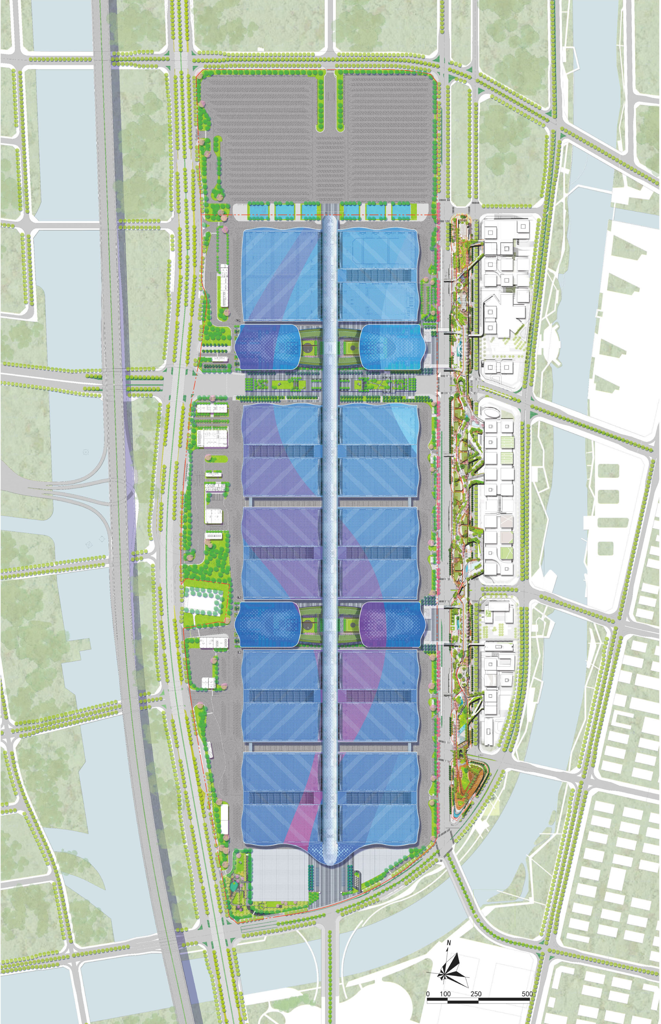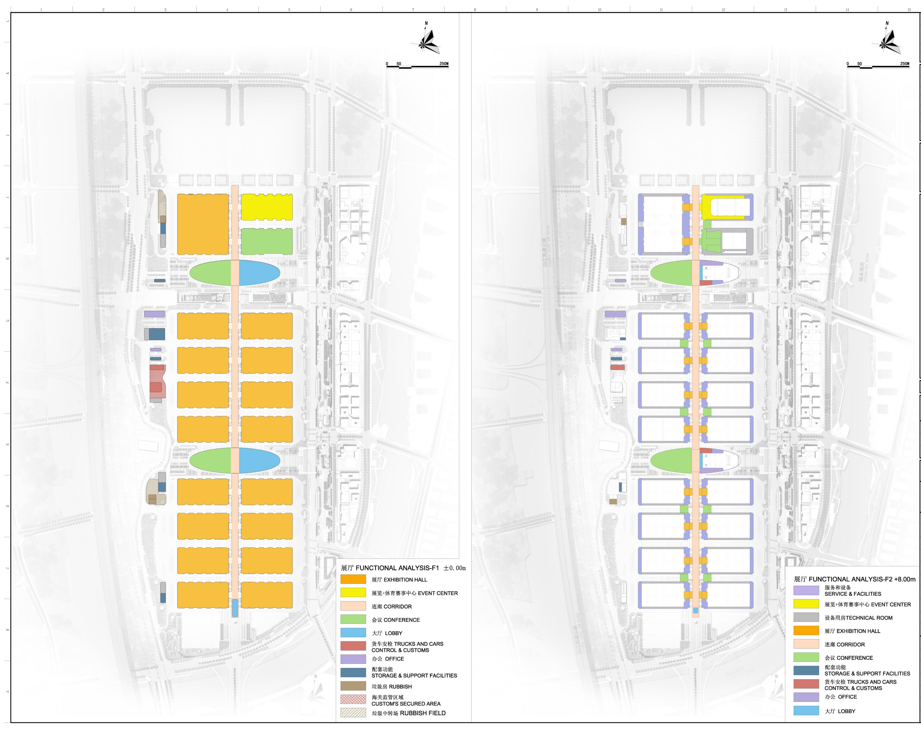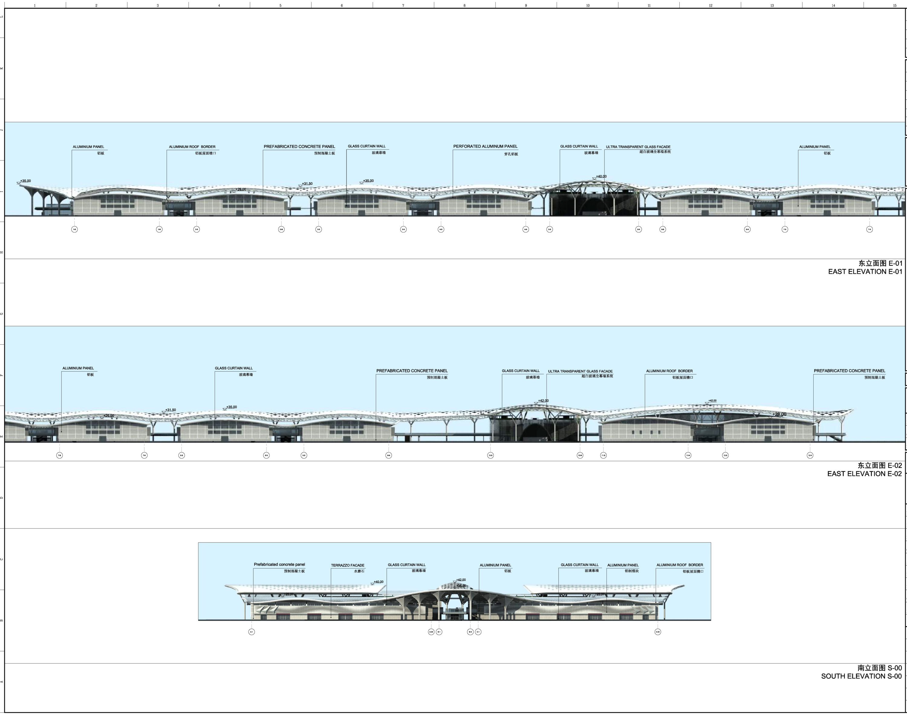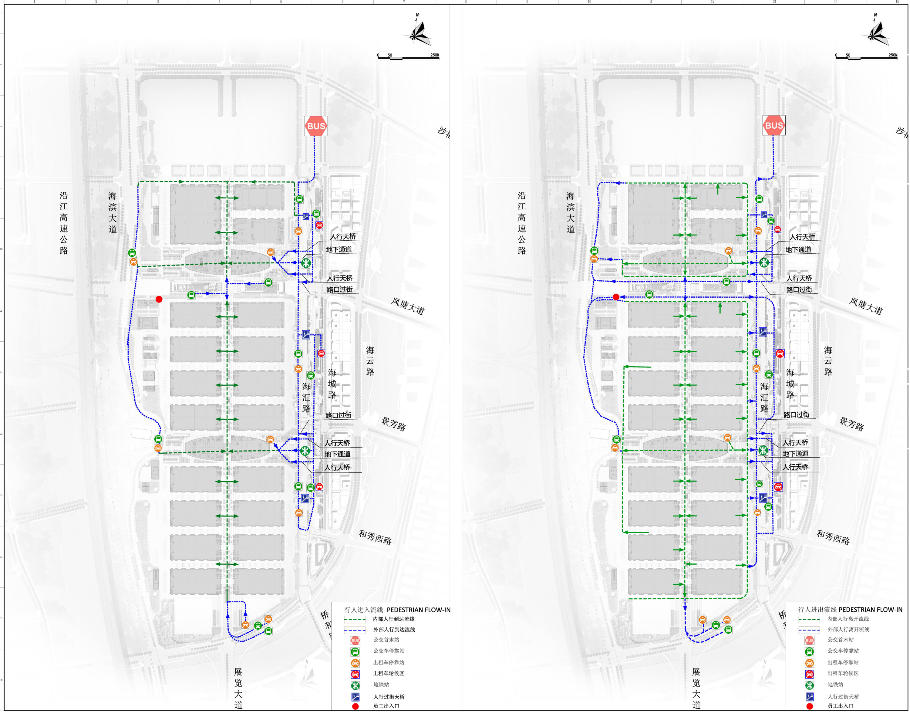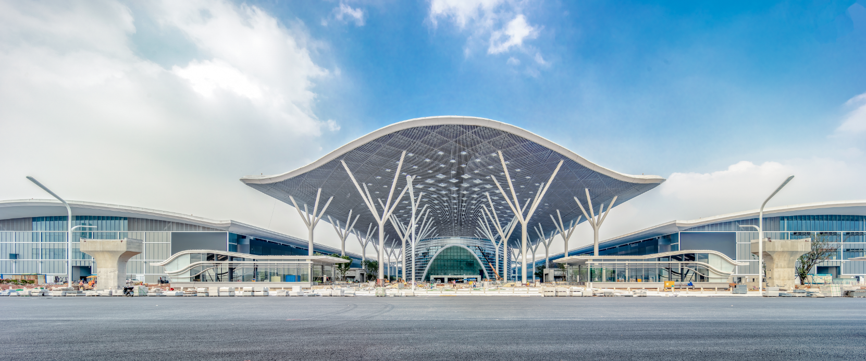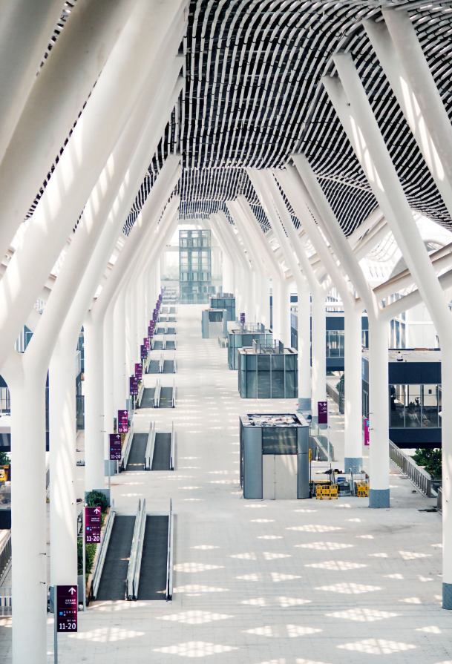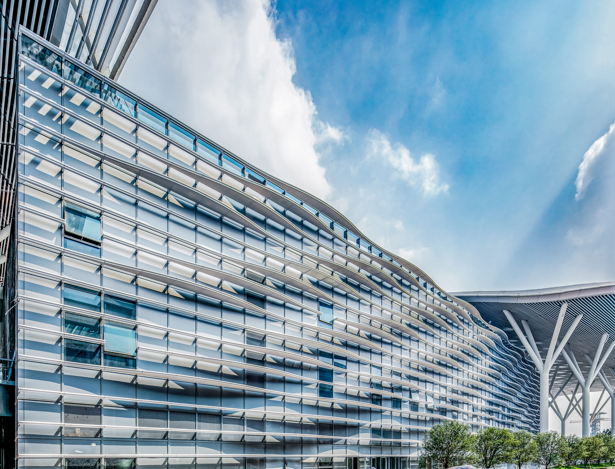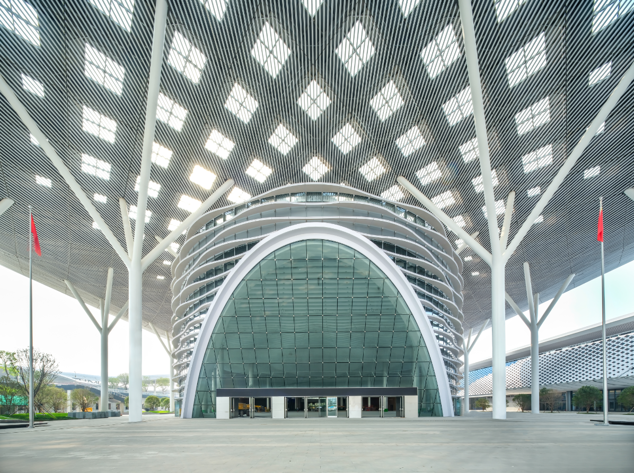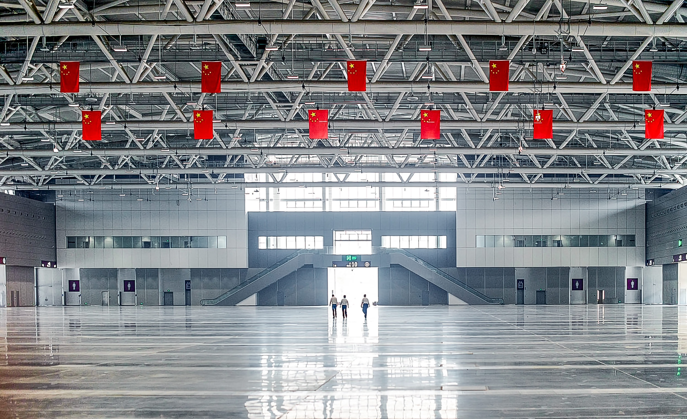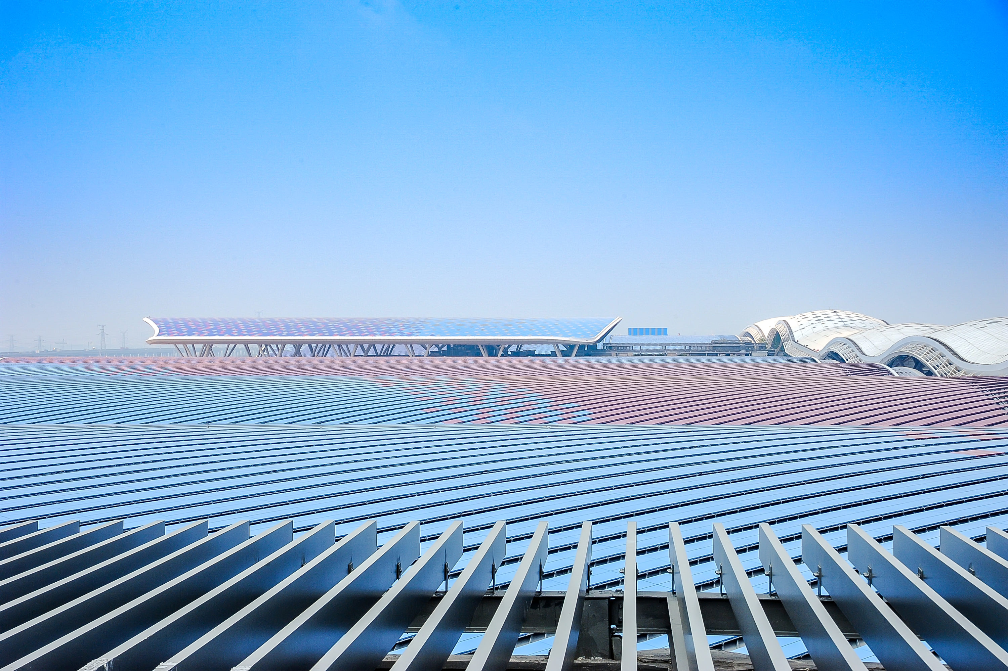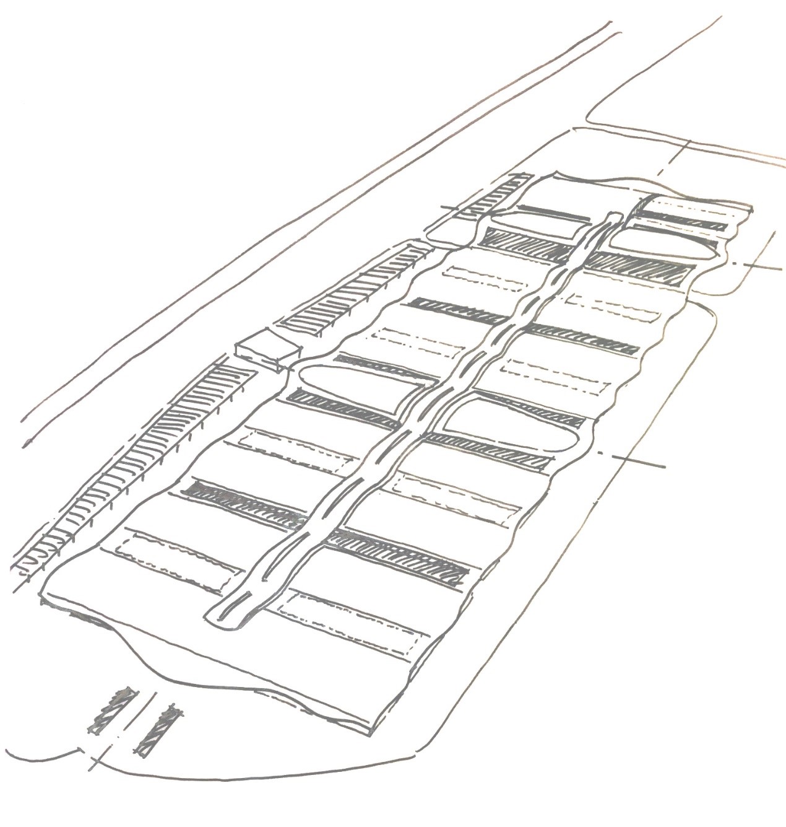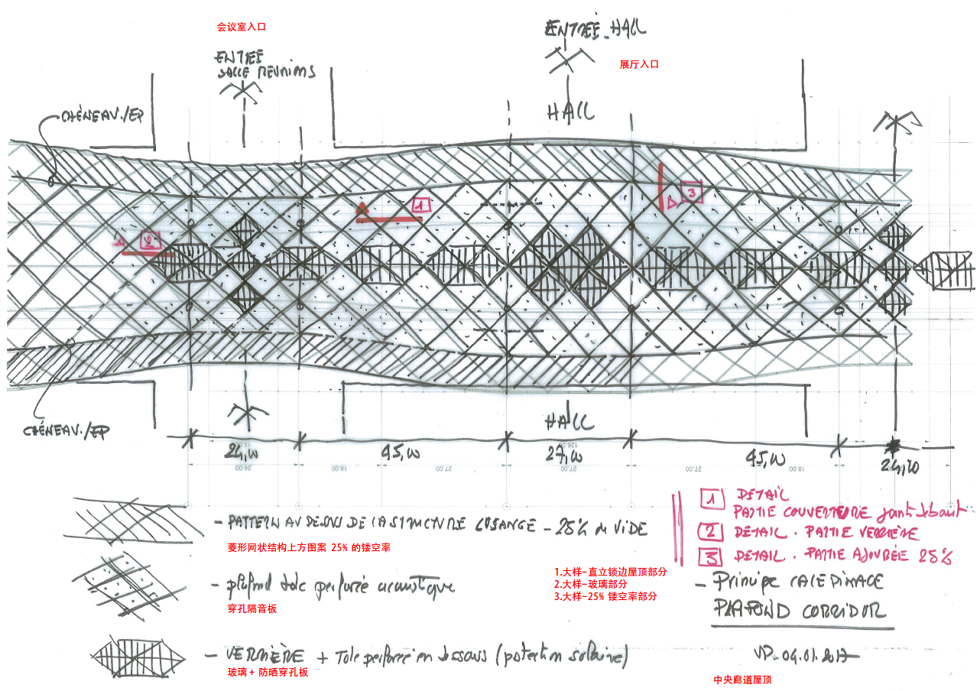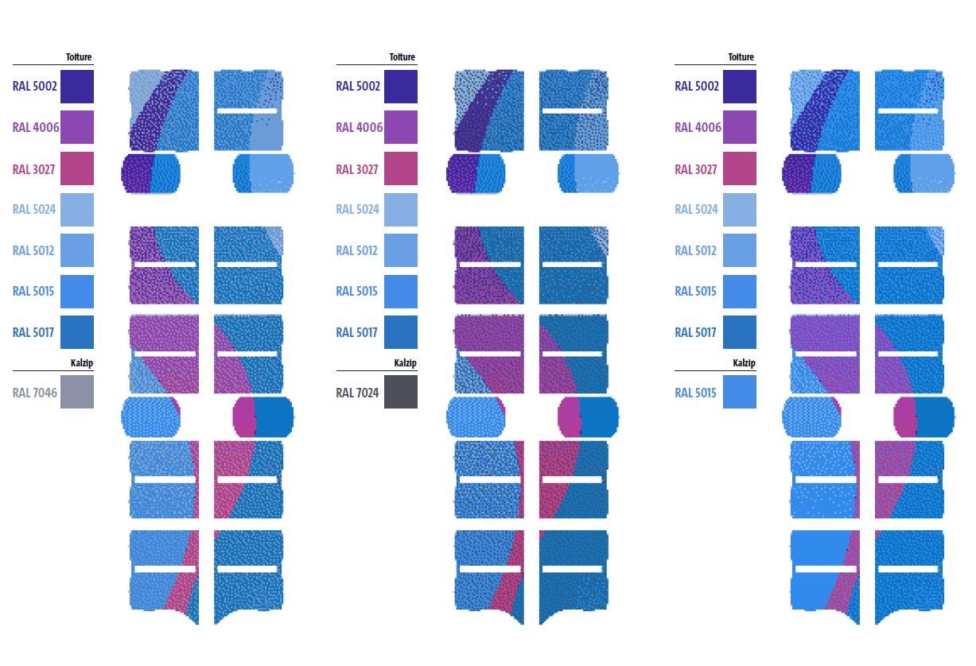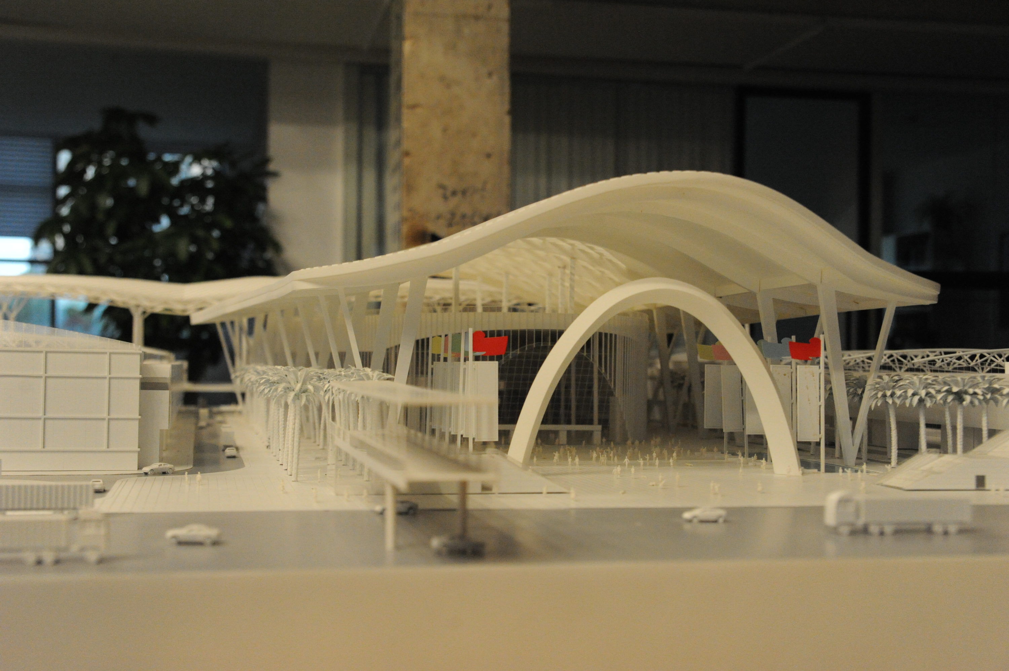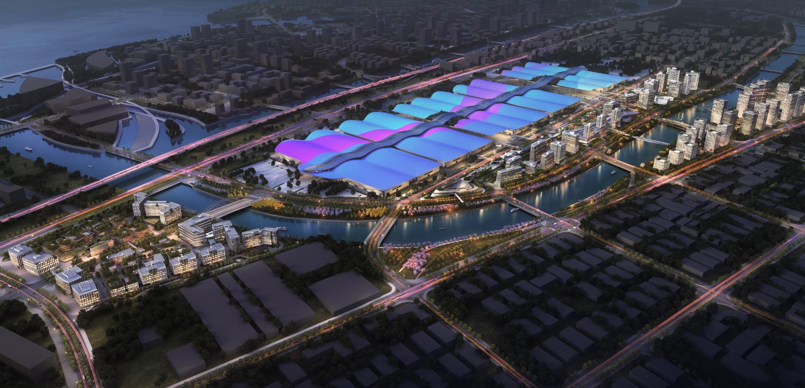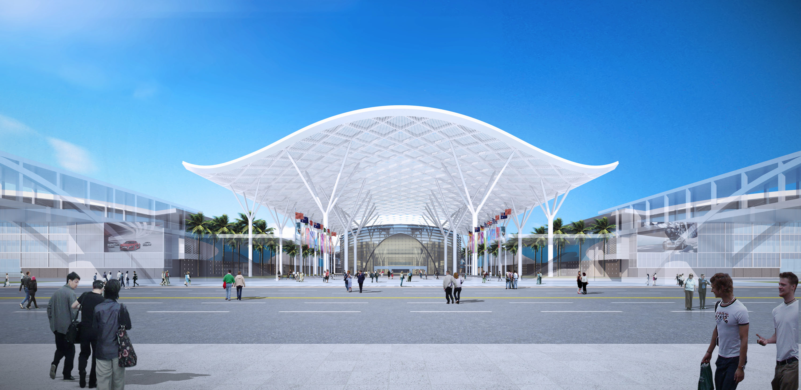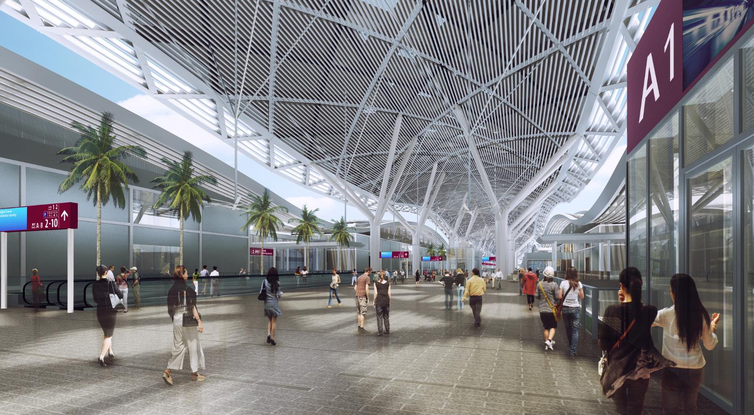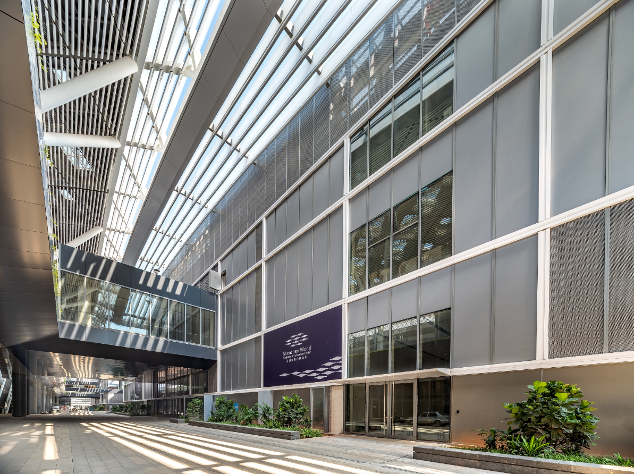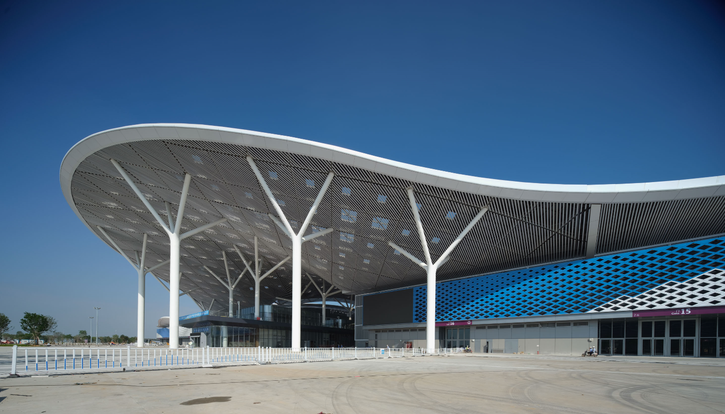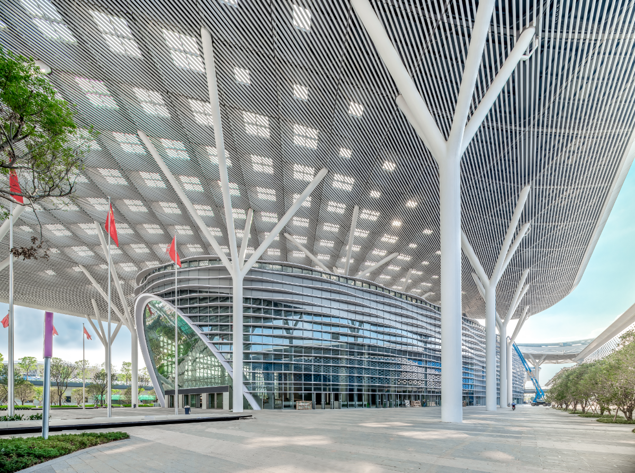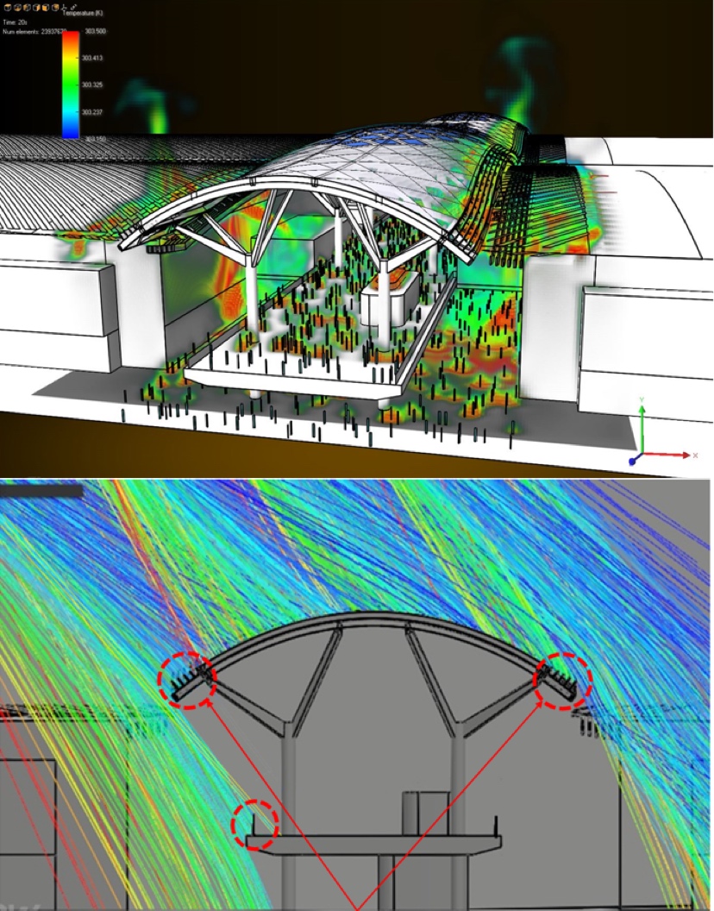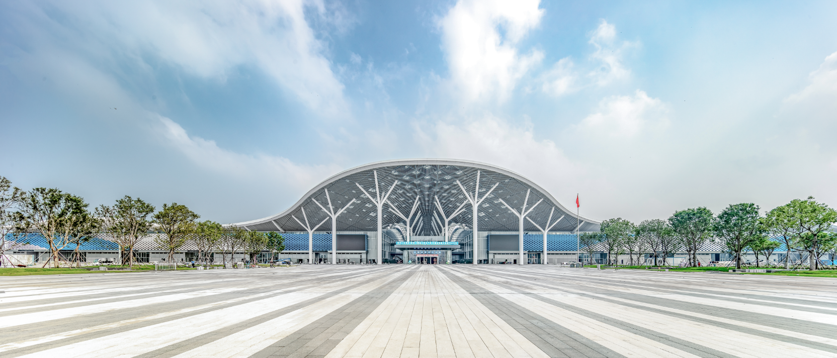
Shenzhen World Exhibition & Convention Center
Shenzhen World Exhibition & Convention Center is a super large exhibition complex integrating exhibitions, conferences, events, catering and services.The phase I project covers an area of about 1.214 million square meters, with a total construction area of about 1.605 million square meters, of which the indoor exhibition hall covers an area of about 400,000 square meters. There are 19 exhibition halls in the phase I project. The exhibition hall adopts the advanced fish-bone layout, which is arranged symmetrically along the central corridor from east to west, which can be used independently or flexibly combined according to the needs. There is also a phase II project of 100,000 square meters. When completed, Shenzhen World will become the largest exhibition center in the world.

