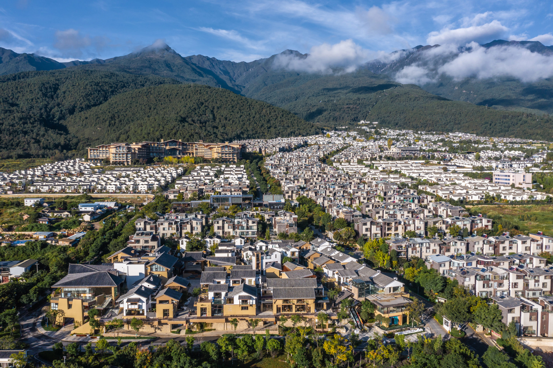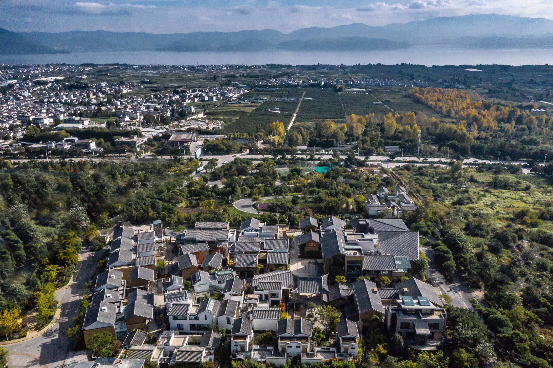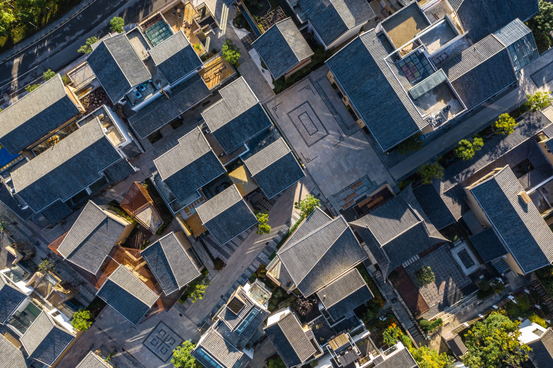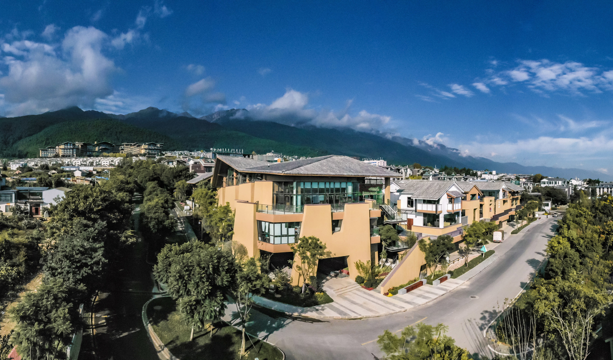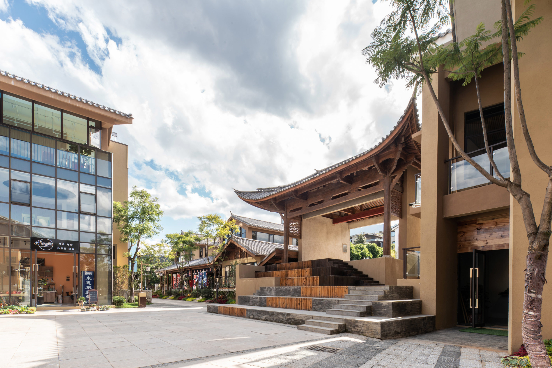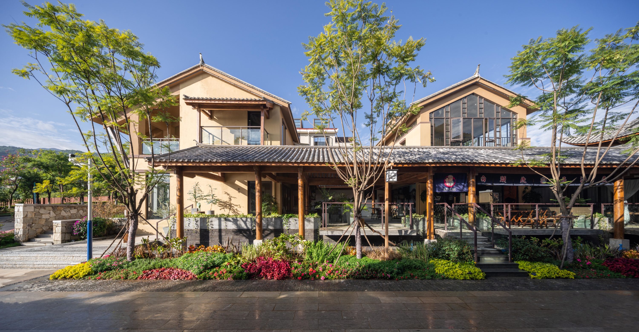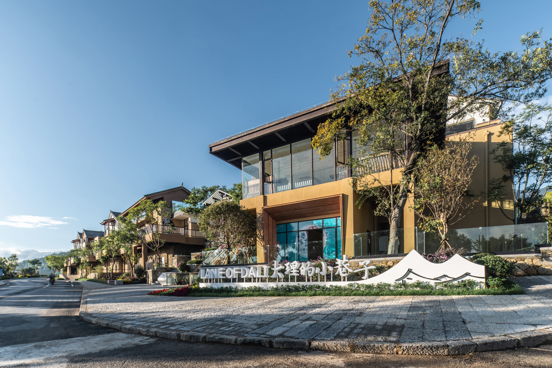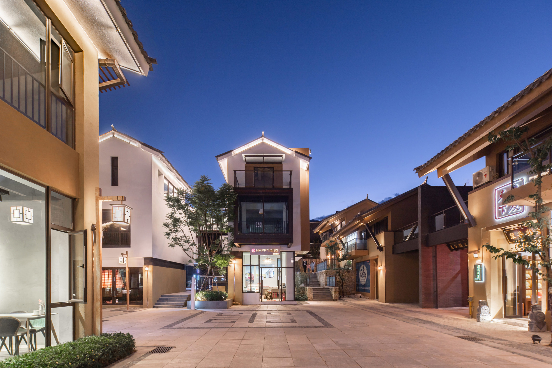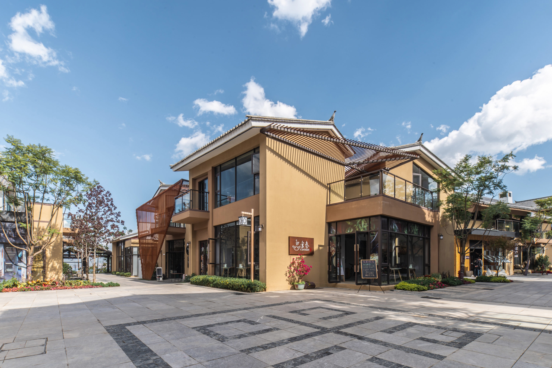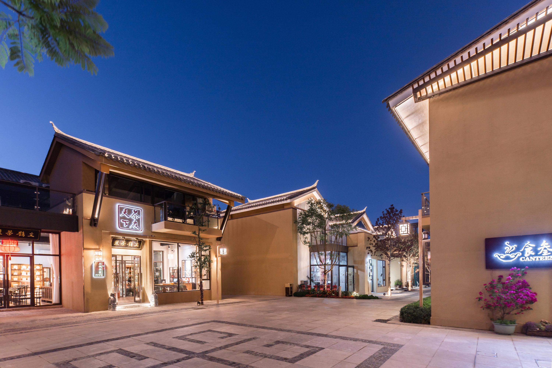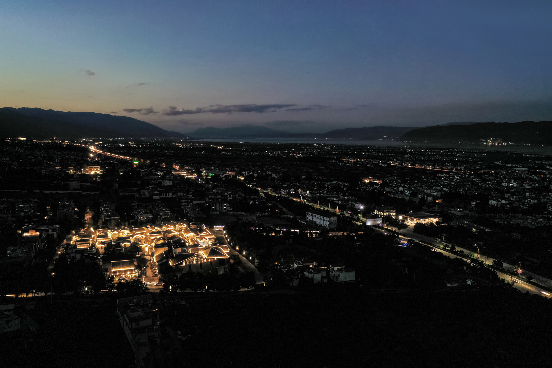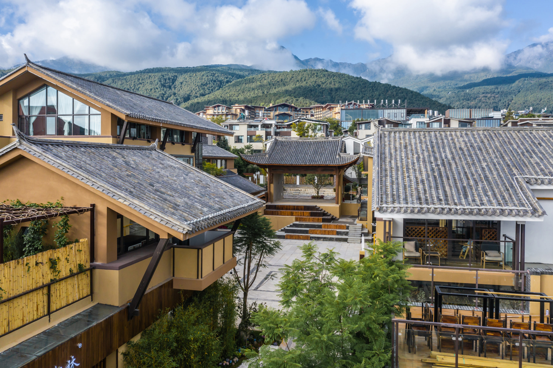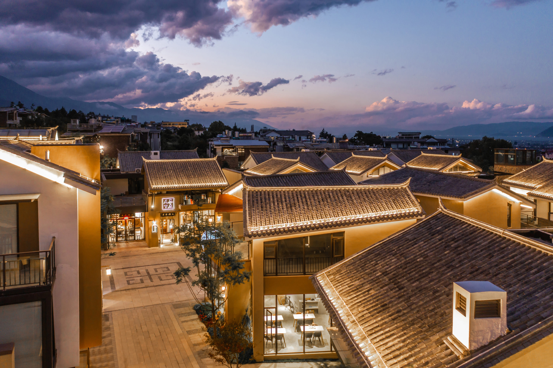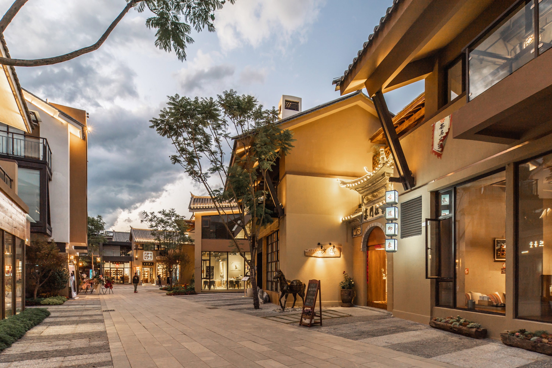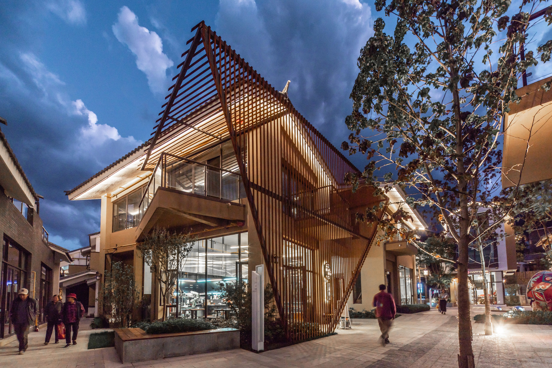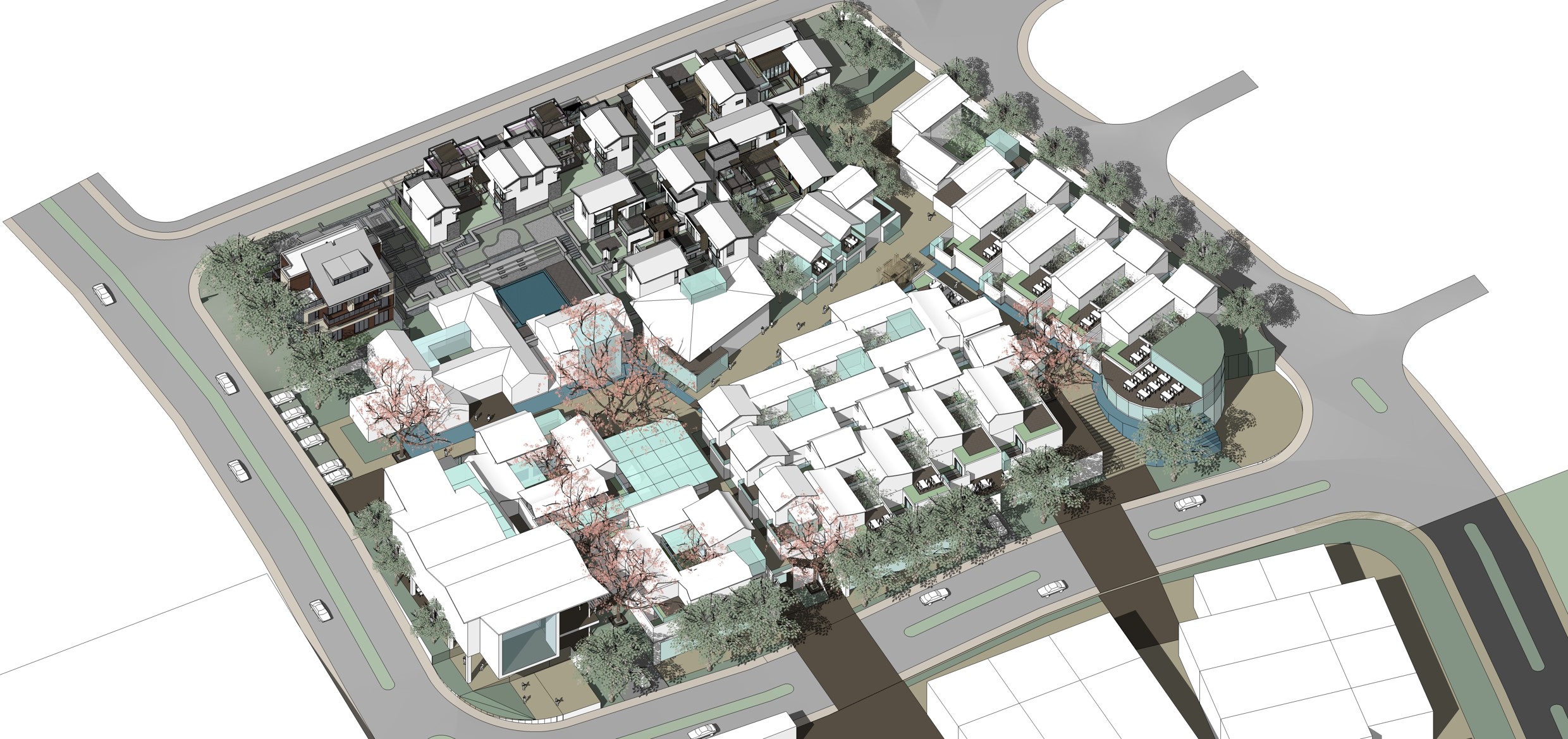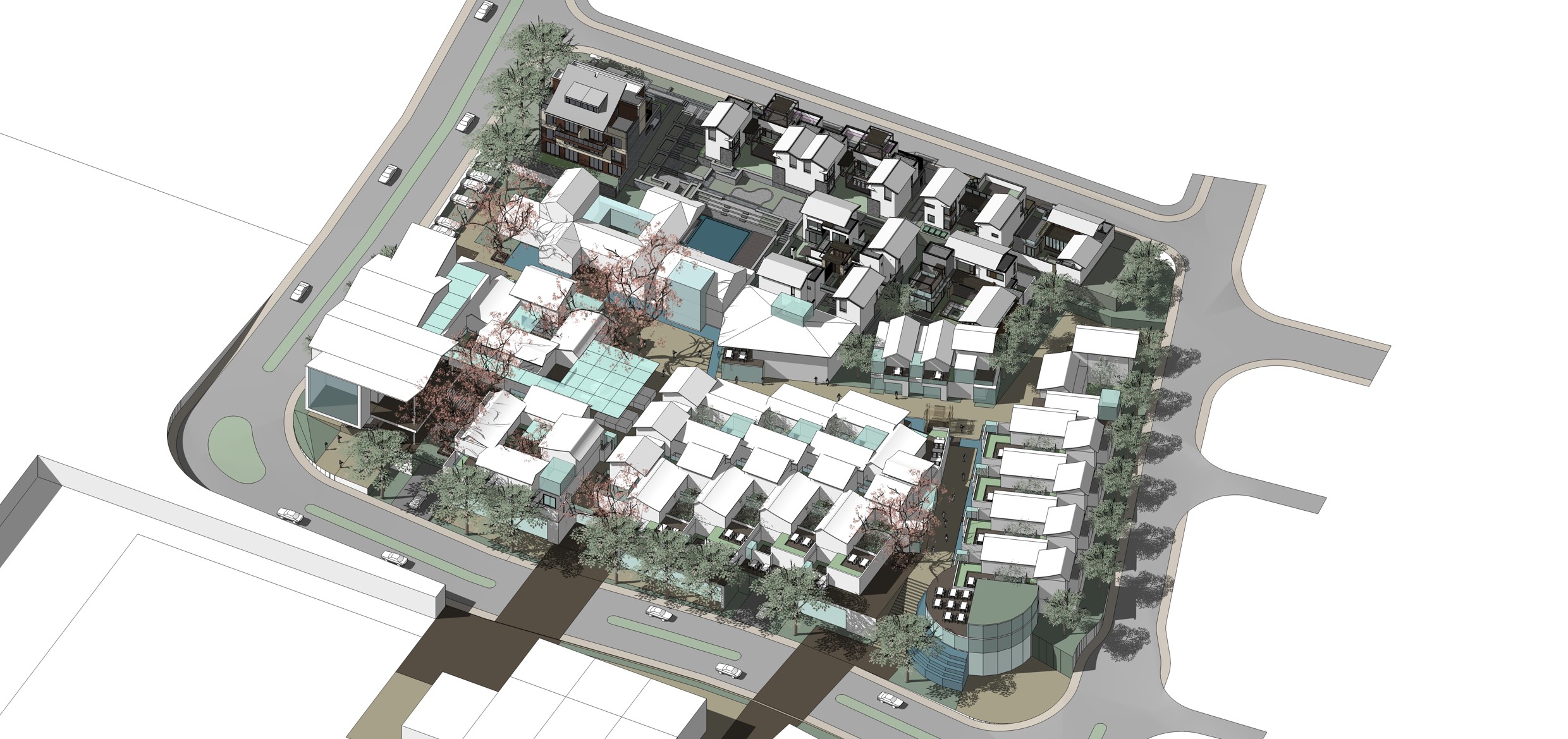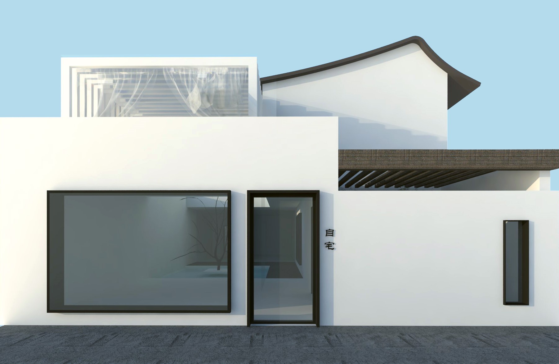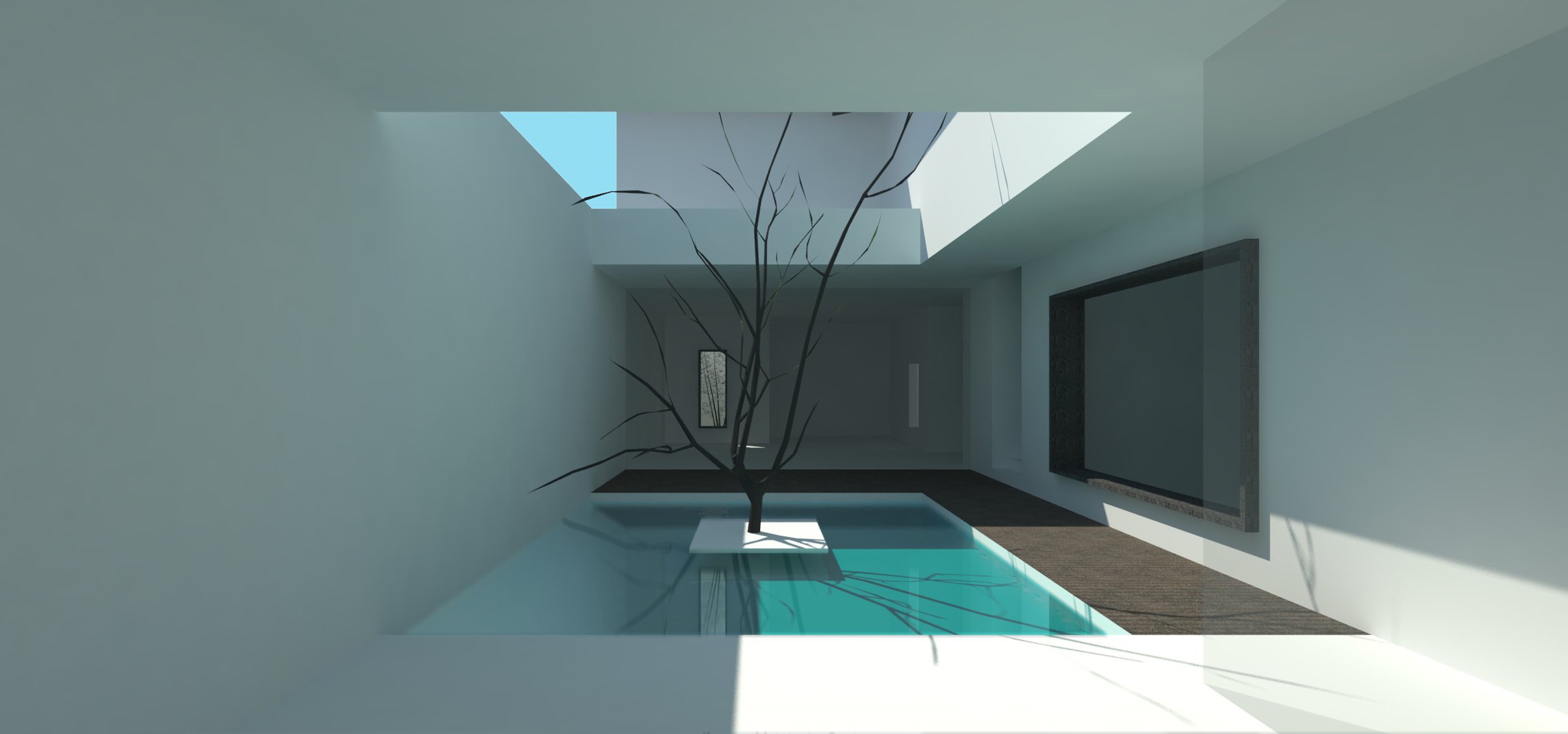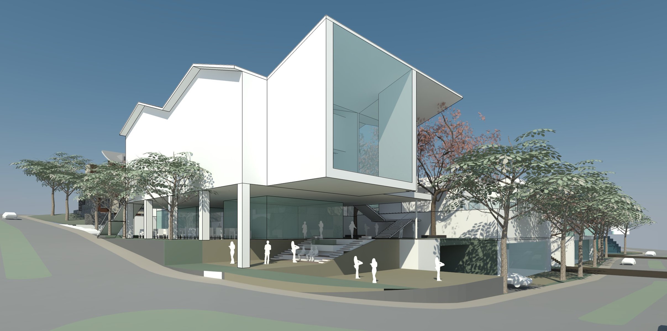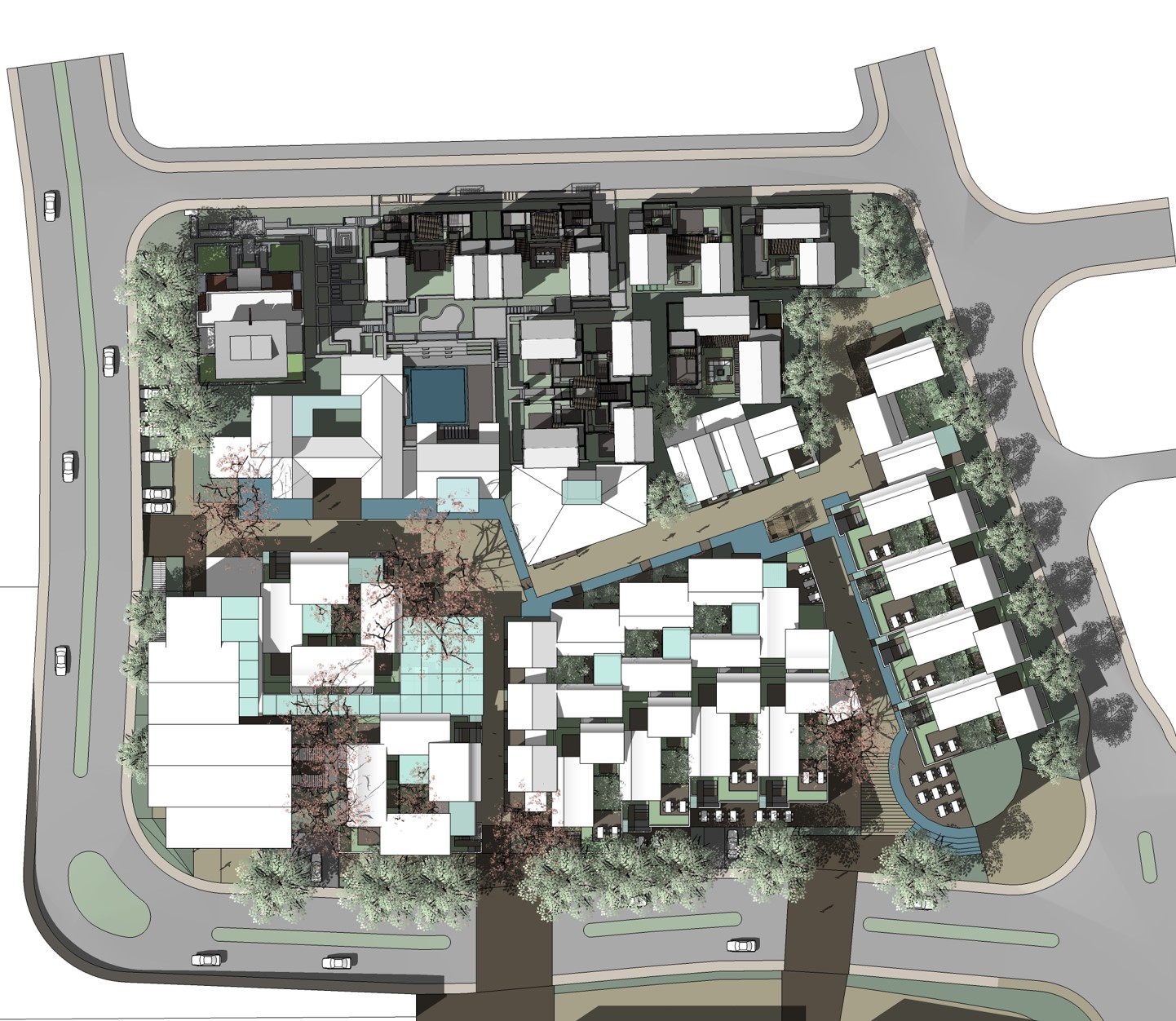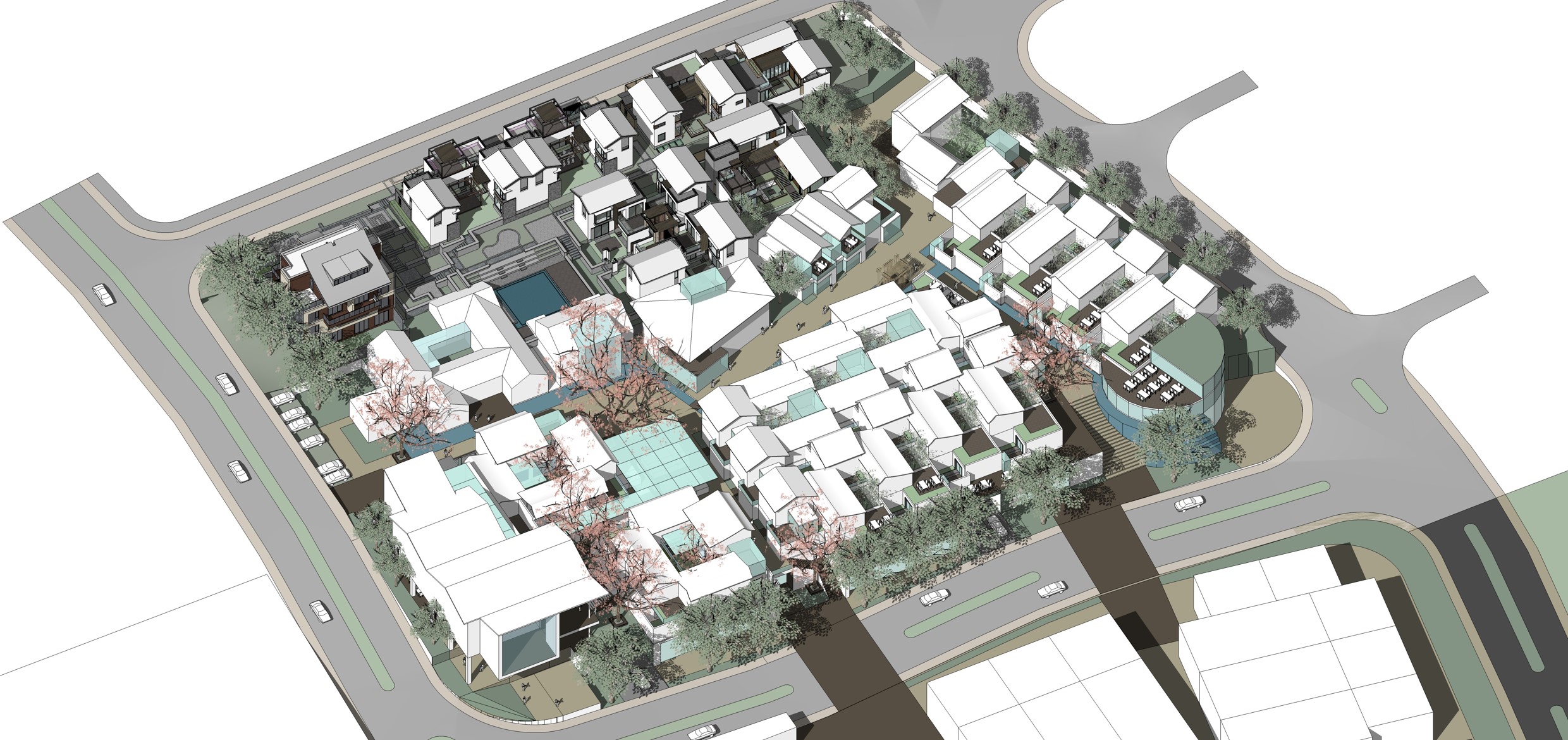
The Dali Alleys
The Dali Alley adhering to the characteristics of Dali settlement life, based on the concept of ‘sentimental theme experience zone’, through the Dali sunlight in the courtyard and the Bai ethnic art pattern, create an open art space, integrating the traditional courtyard feeling with the scene-like scene experience. The first opening area forms its own complete Dali settlement unit, with a spatial structure of street-lane-square-garden-field. At the same time, by creating three major themes of ‘arts + life + aesthetics’, the Dali Alley will be able to sculpt their own ‘slow time’ here with a full range of formats such as music theater, artisan workshops, art restaurants.

