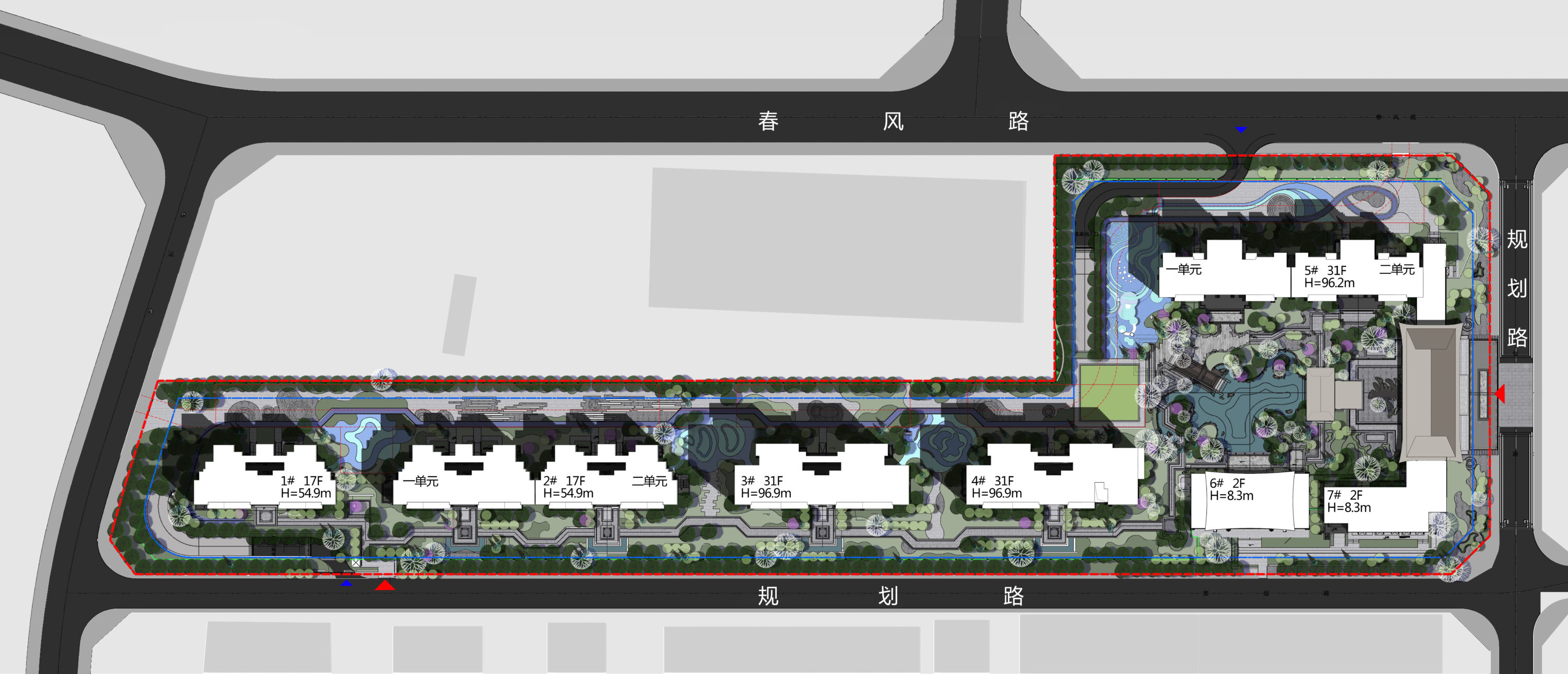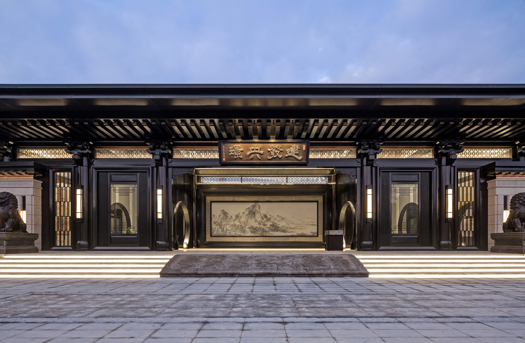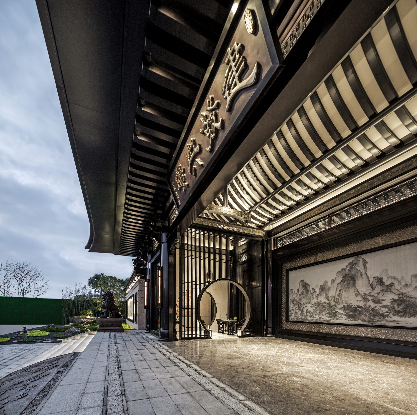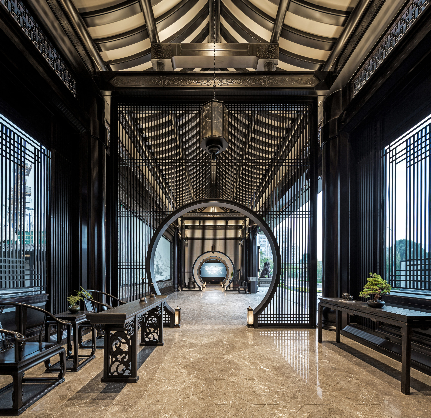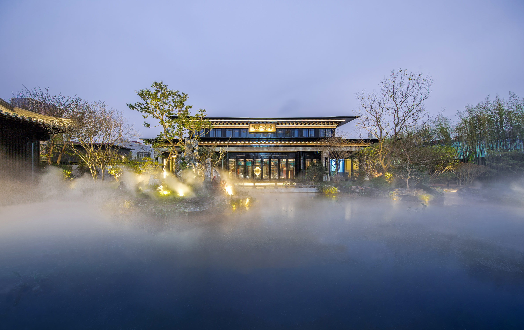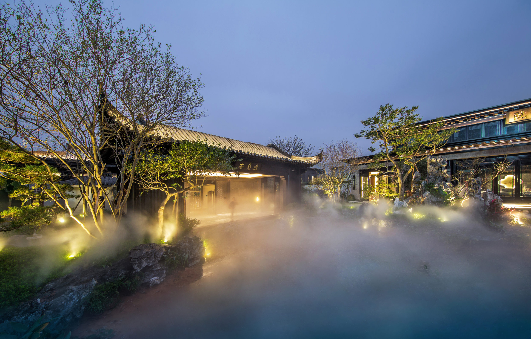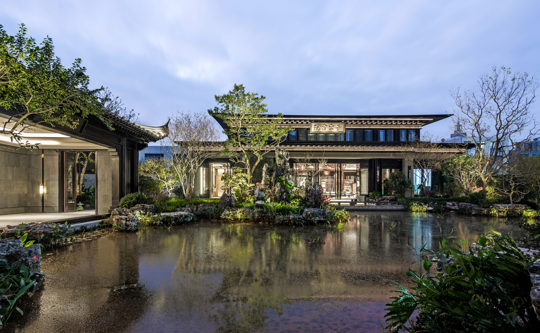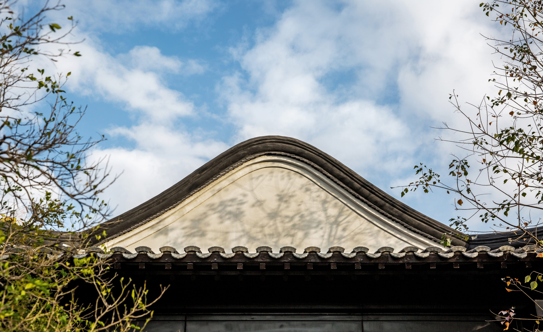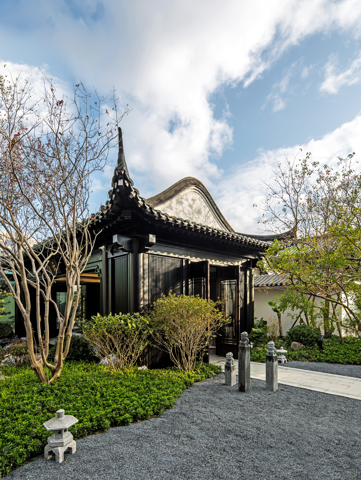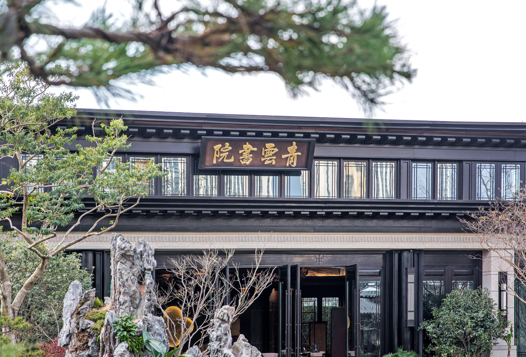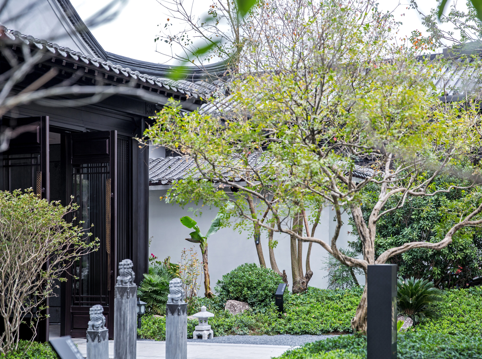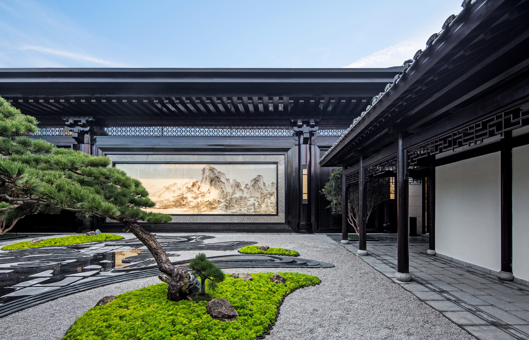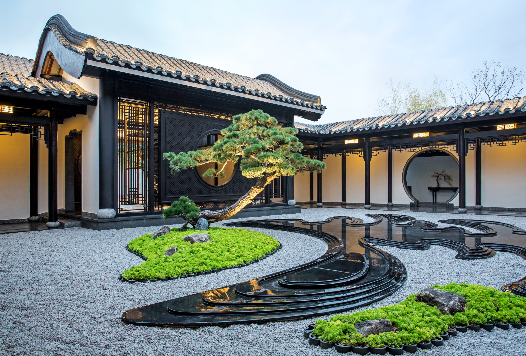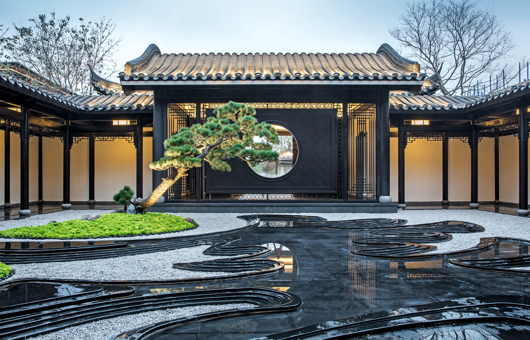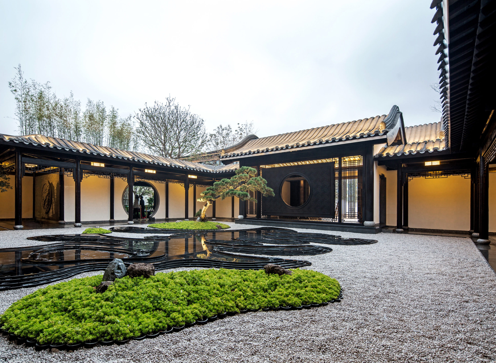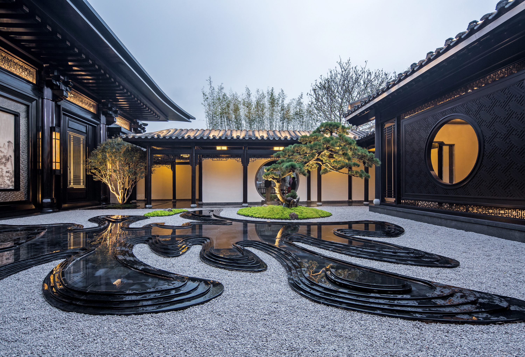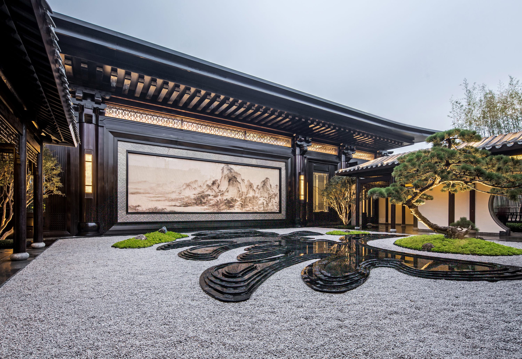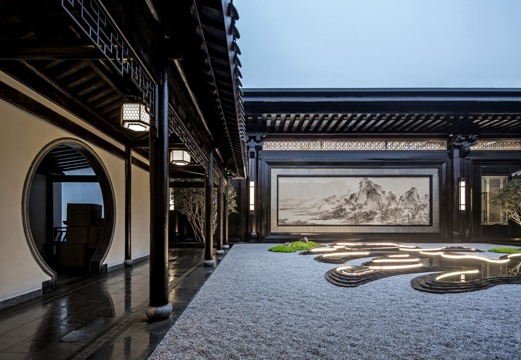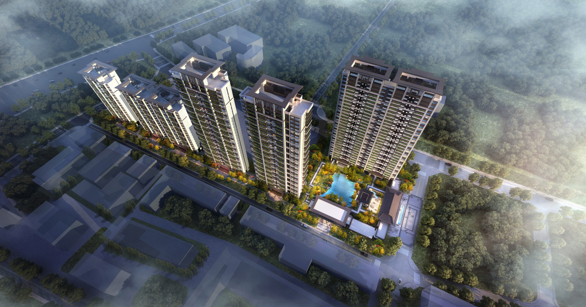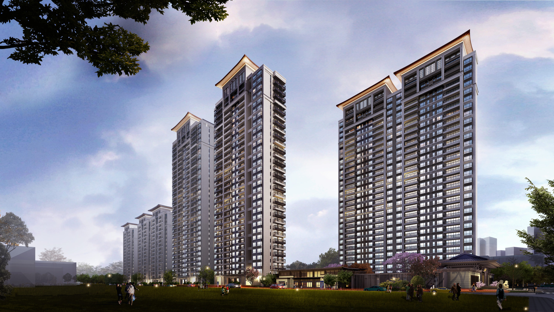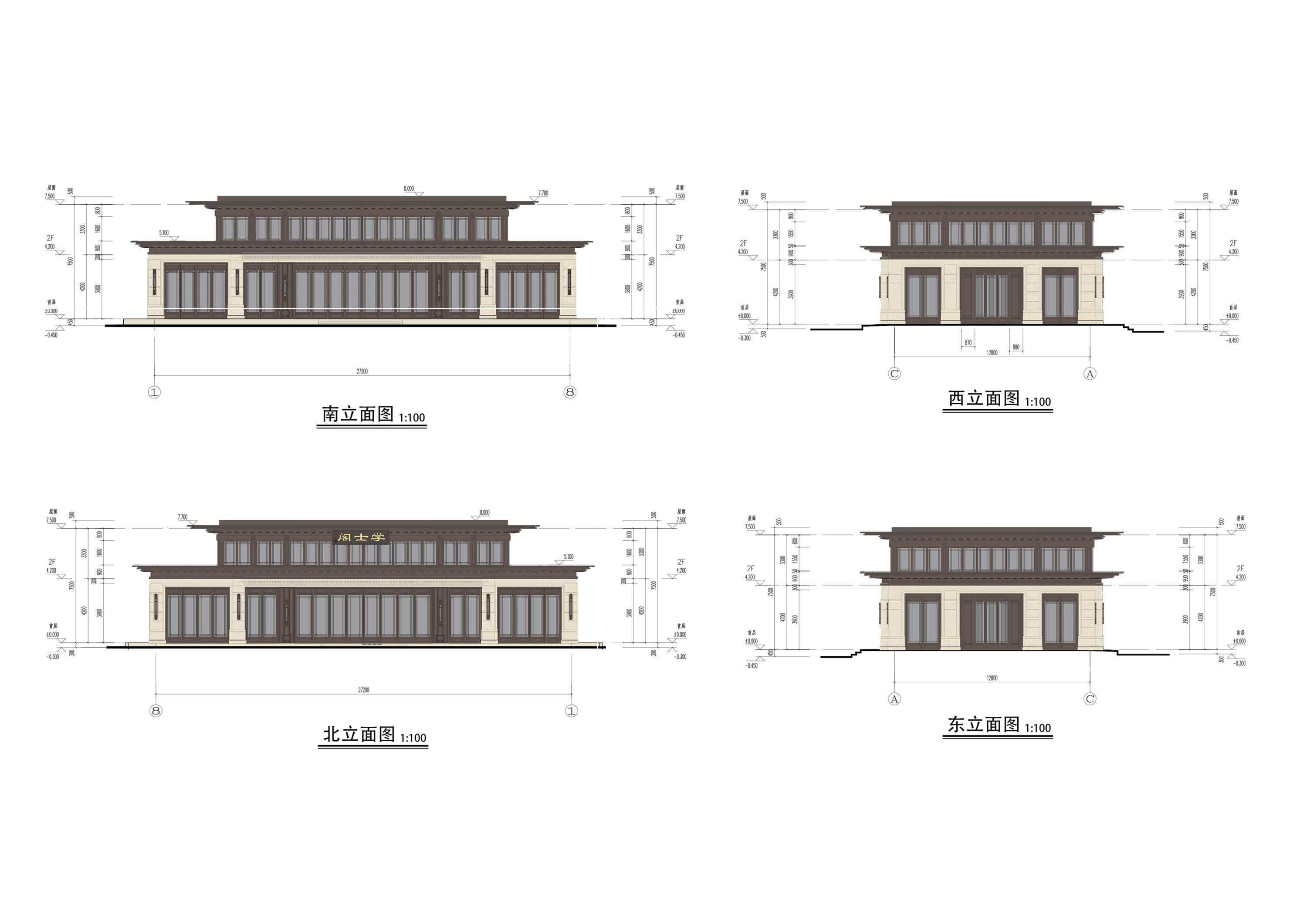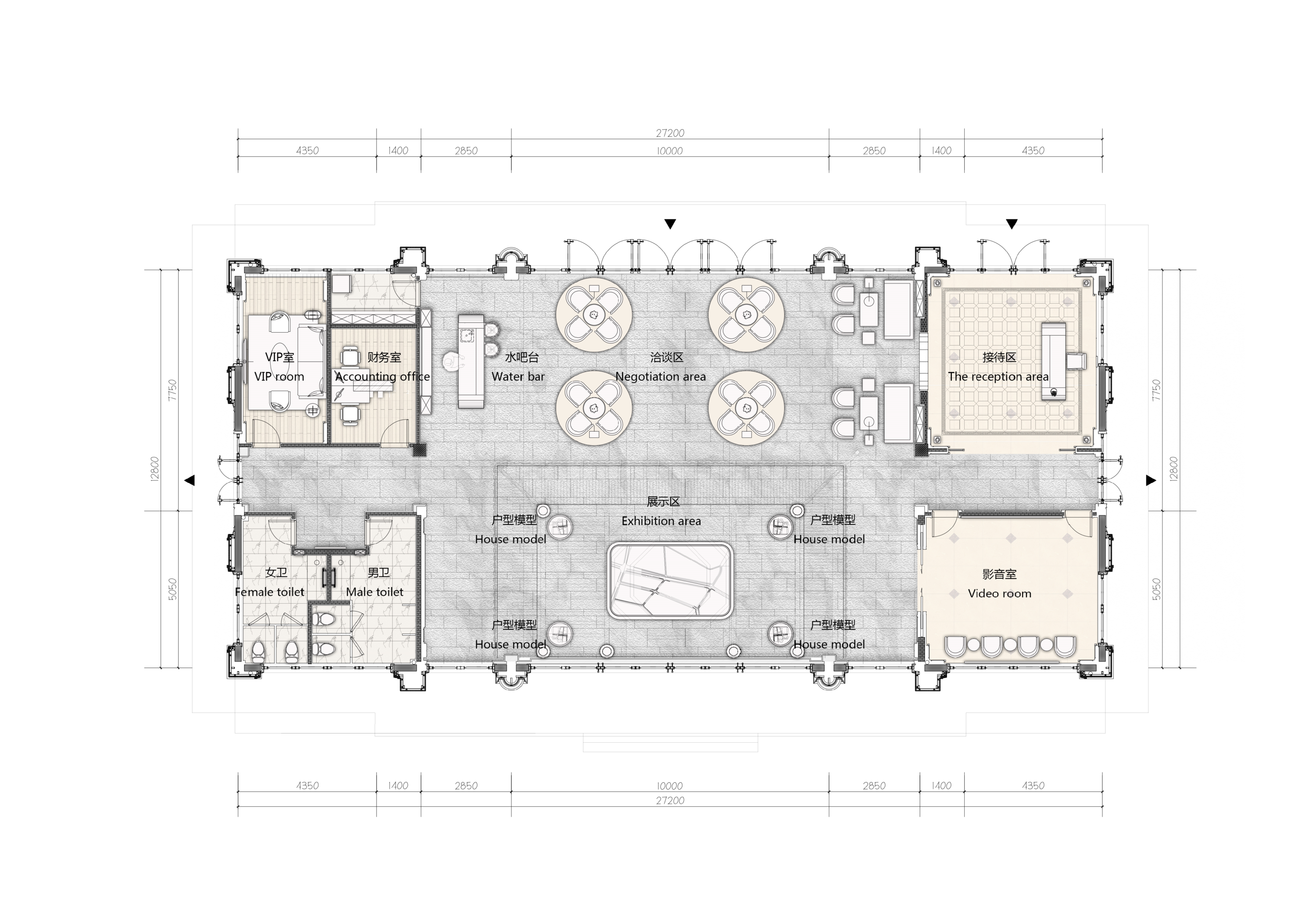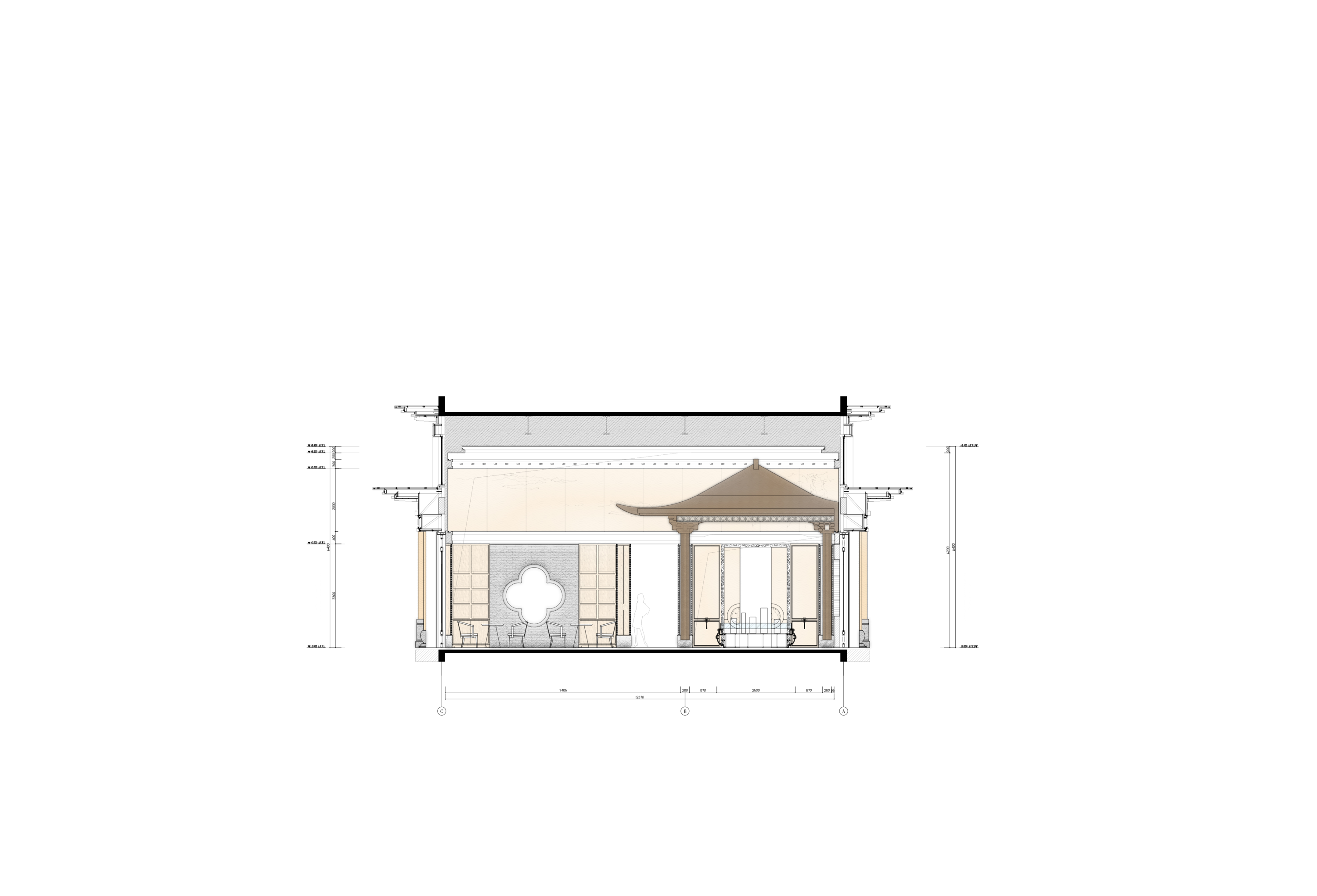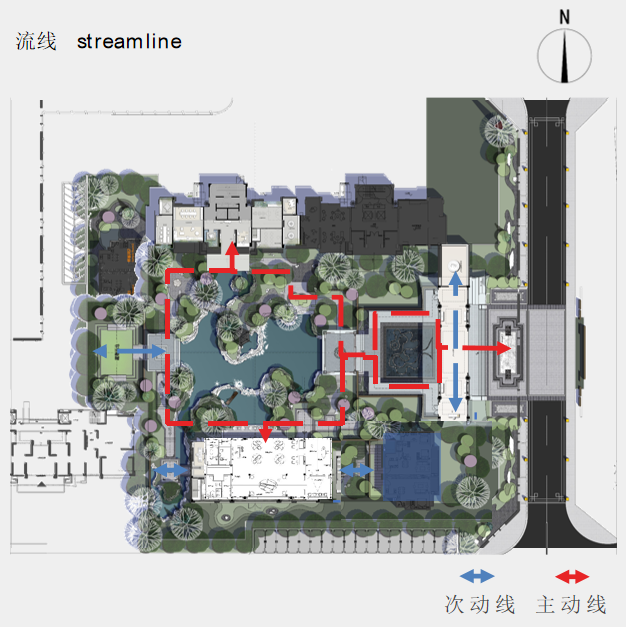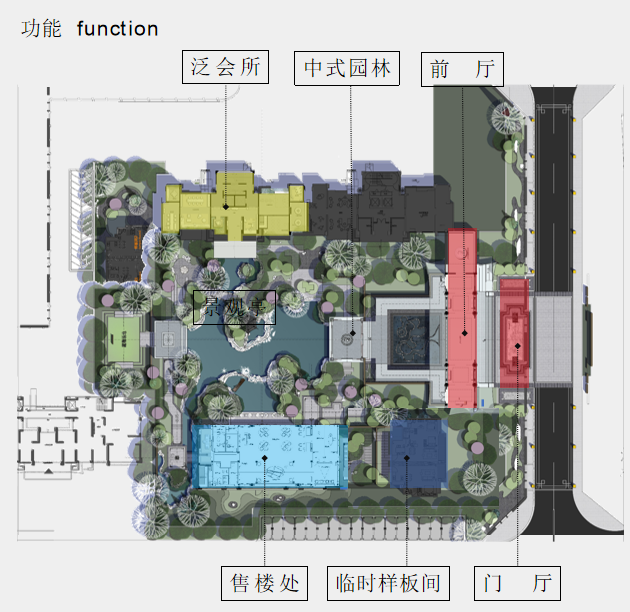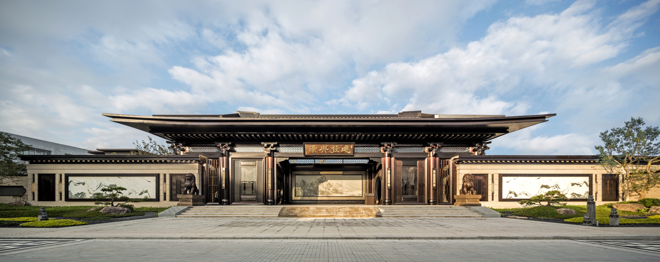
C&D Yangjing
YANGJING project of Zhuhai construction development groupinherits the originality of C&D’s traditional new Chinese style house, and reshapes the benchmark image of the famous city of Xiangzhou.The design draws on the Chinese traditional architecture etiquette to create a high-end residential space order, and implants the traditional garden space form at the same time. The design was imitating the original regional characteristics of Jiangnan garden and Lingnan, and reshaping the spatial experience of the famous garden of Xiangzhou mingfu. The overall planning and design respects the spatial texture of the city, and the building layout is developed from word to word, presenting the structure of “one axis, one garden, one district and one mansion”.The exhibition area is replaced by the new Chinese style, and we deduct the style incisively and vividly and make regional benchmark by comparing the projects around the area.

