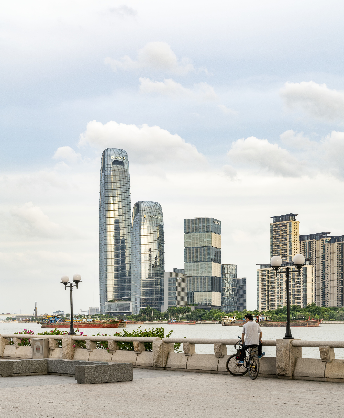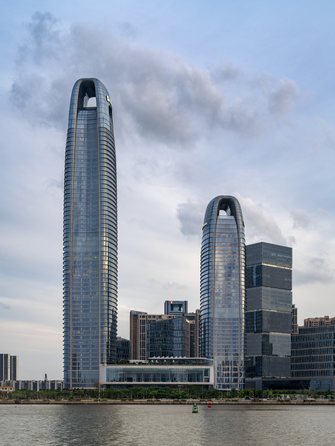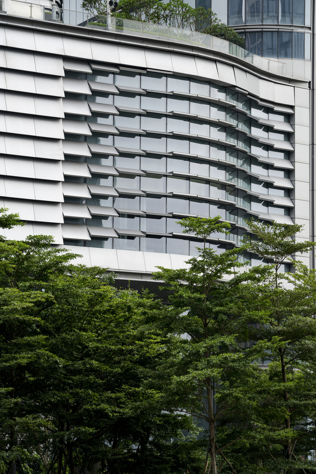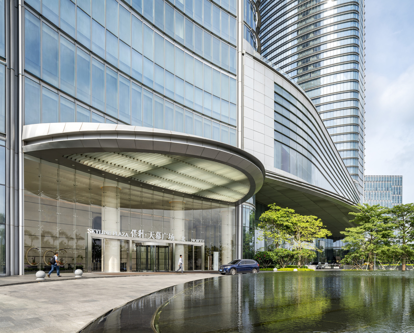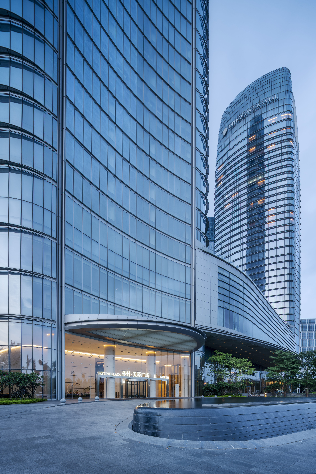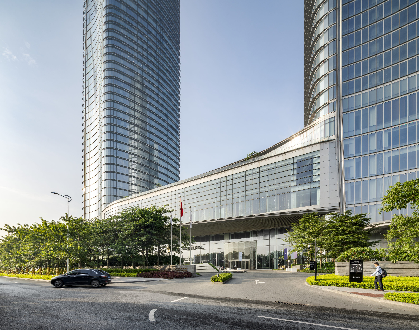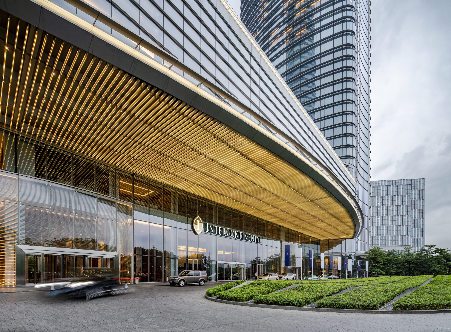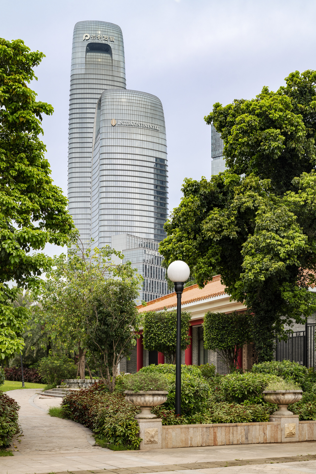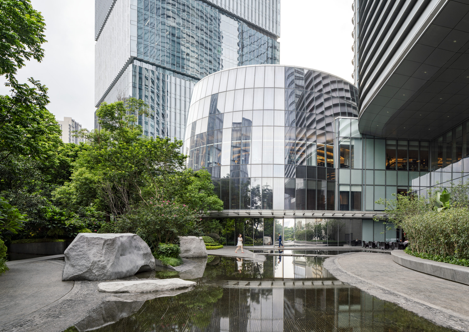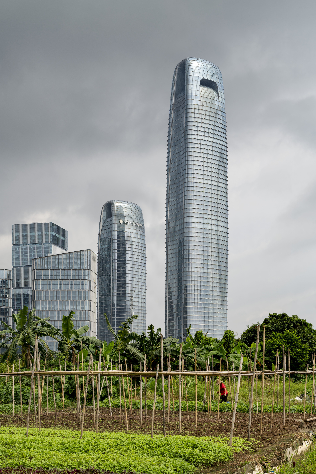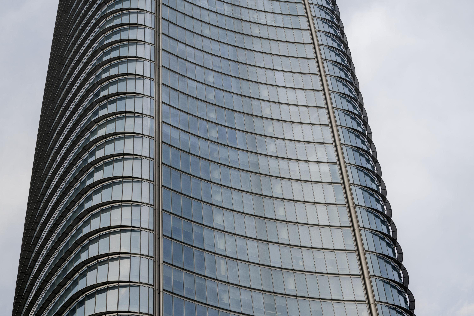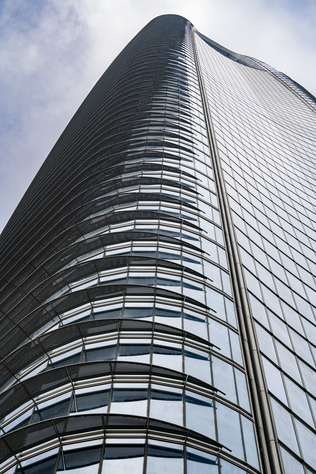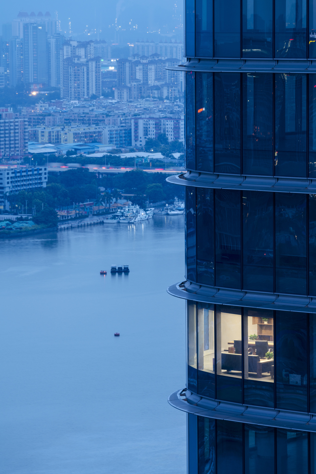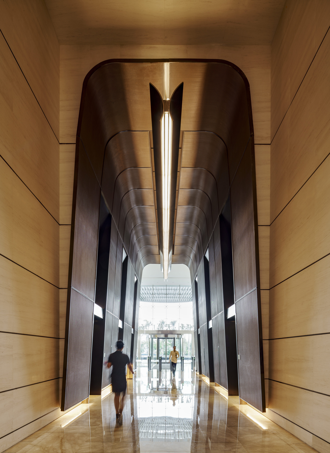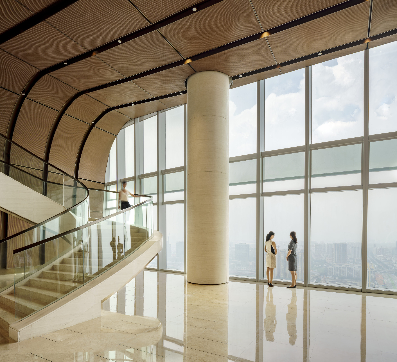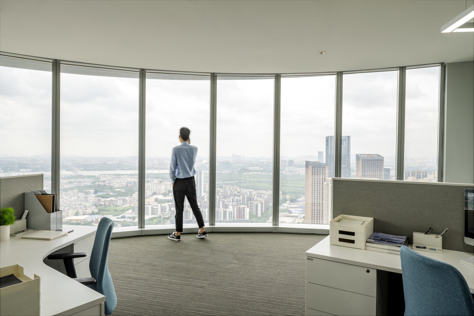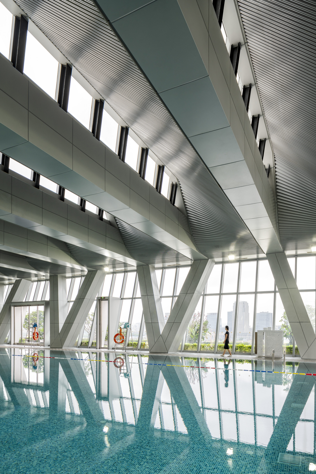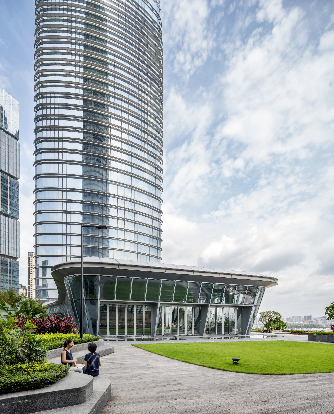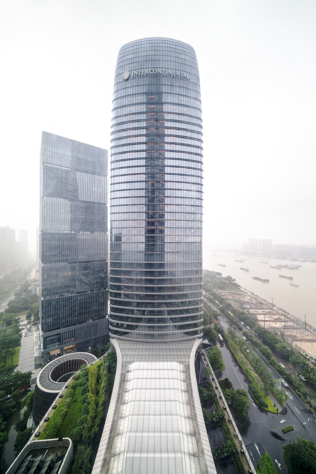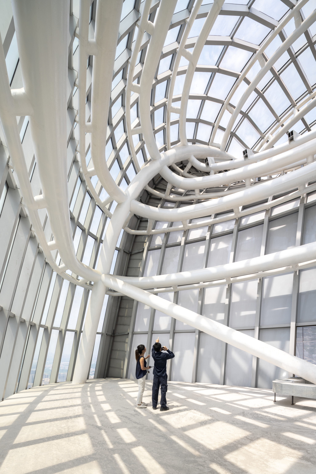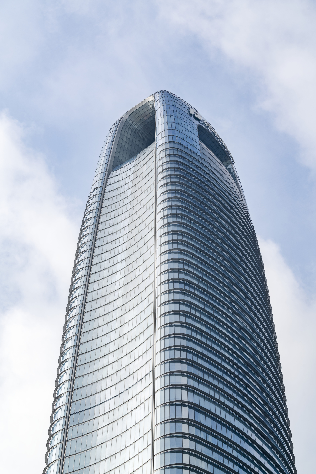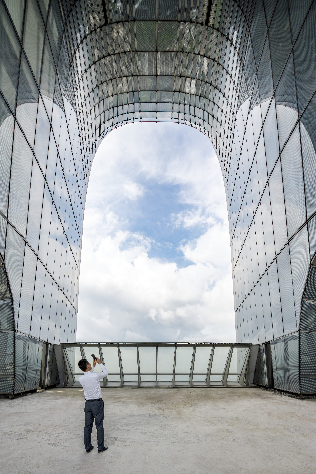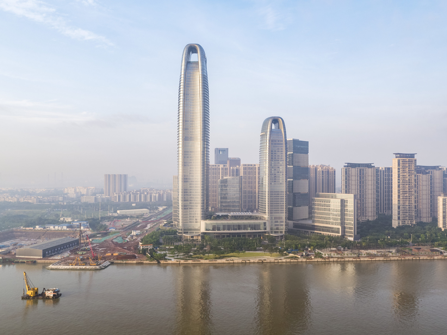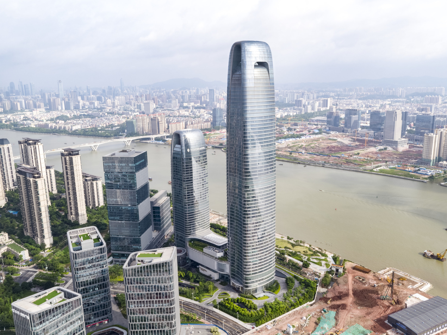
Poly Skyline Plaza
The design for the Pazhou Poly Skyline Plaza project focuses on three major design and functional elements: the optimization of towers’ efficiency and views; a unique, iconic form of the office and hotel towers to create a landmark for the district of Pazhou, city of Guangzhou; and, the use of sustainable principles and energy saving techniques incorporated into both the form and the functional aspects of the buildings. The office tower’s base geometry is a curved form with convex shapes at the east and the west, and subtle concave shapes for the north and south wall. The tower tapers as it rises in the east-west direction, while the north and south bends towards the center. The tops of the towers have sculptural aperture to reduce wind loads, are intended to accommodate wind turbines, and feature dramatic indoor and outdoor meeting and lounge spaces.

