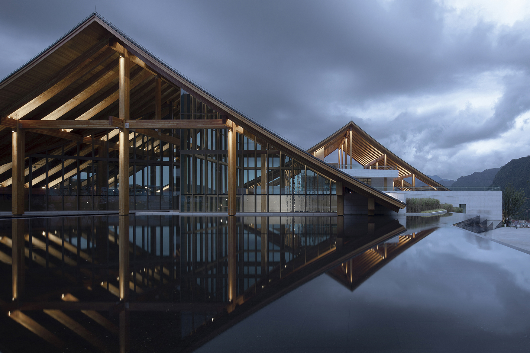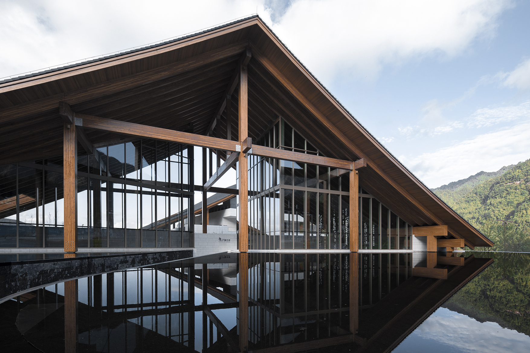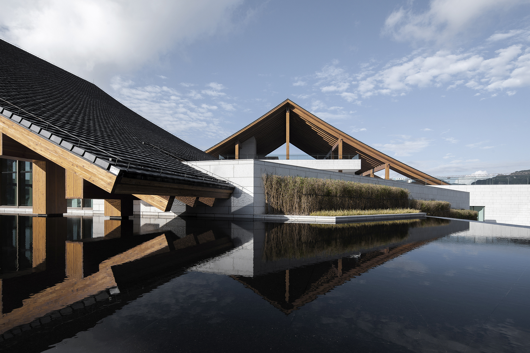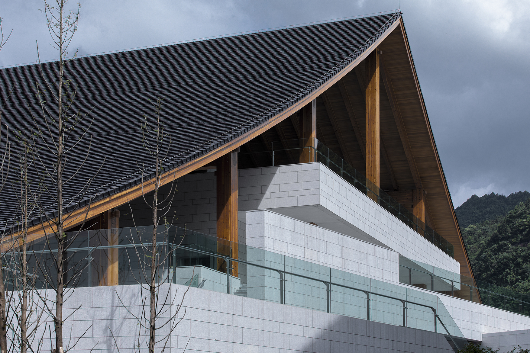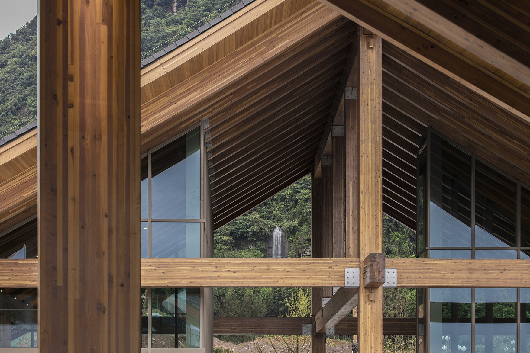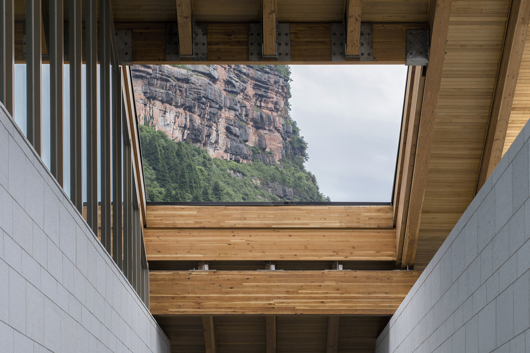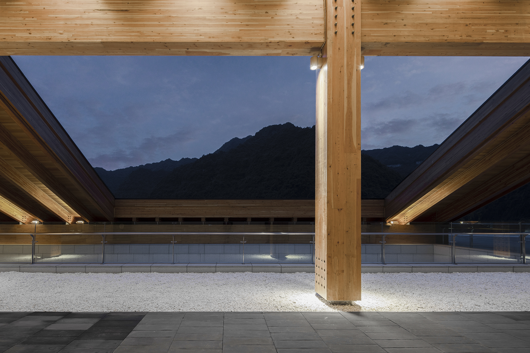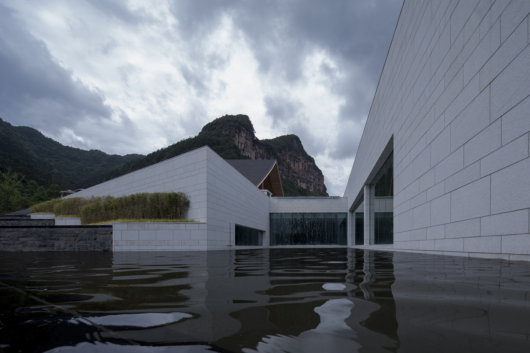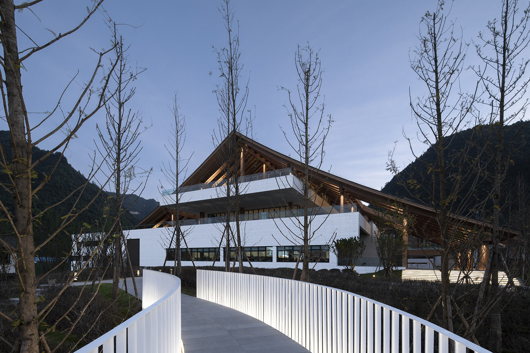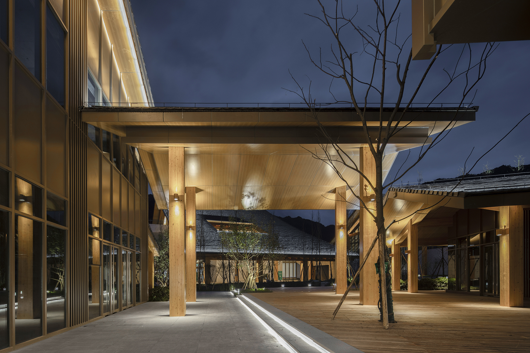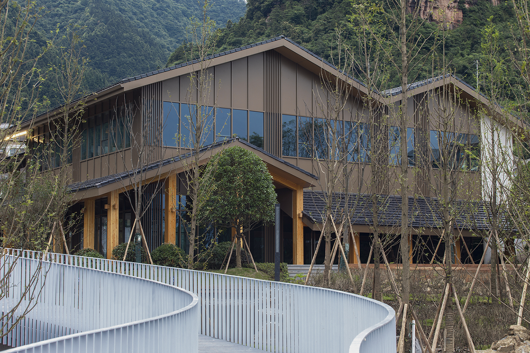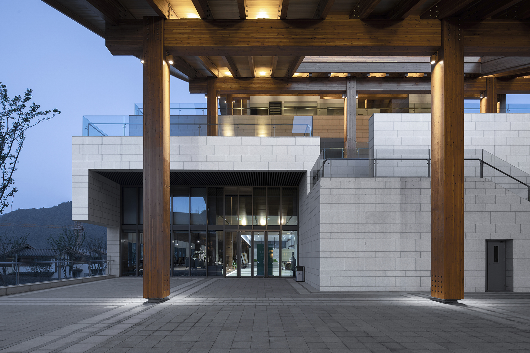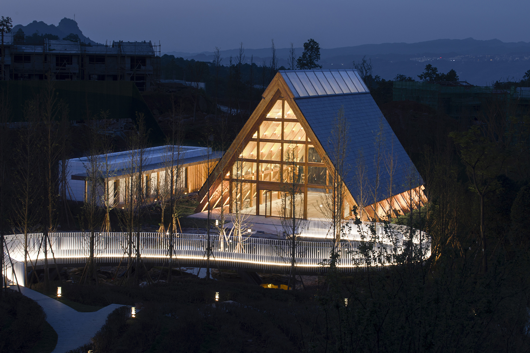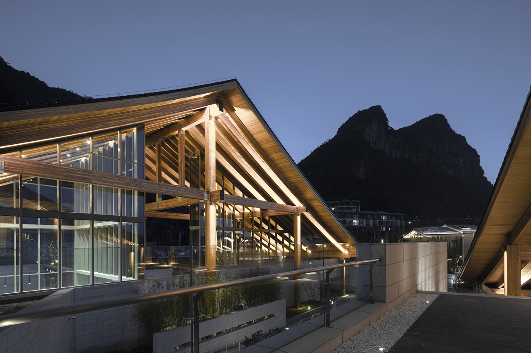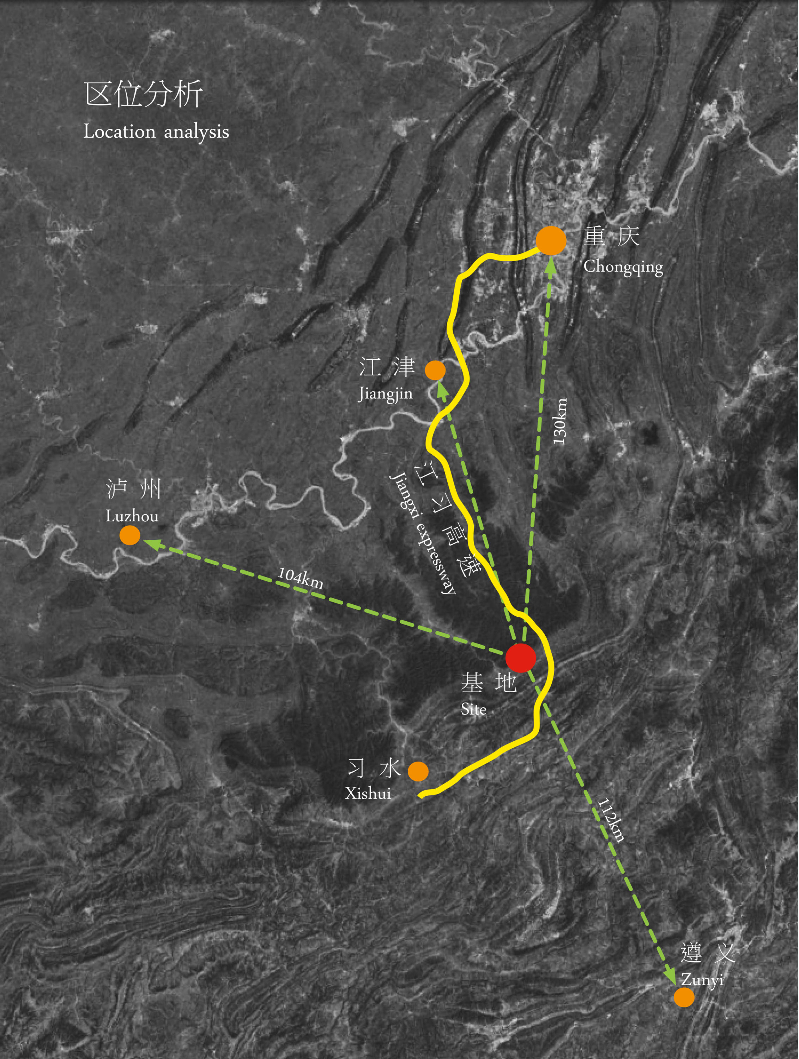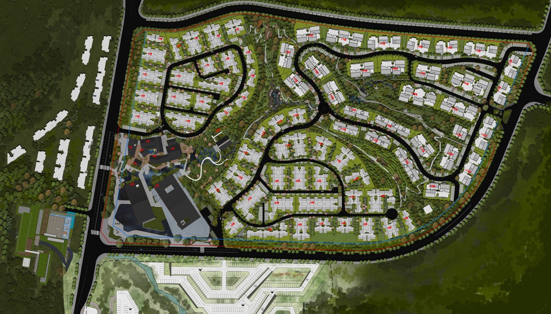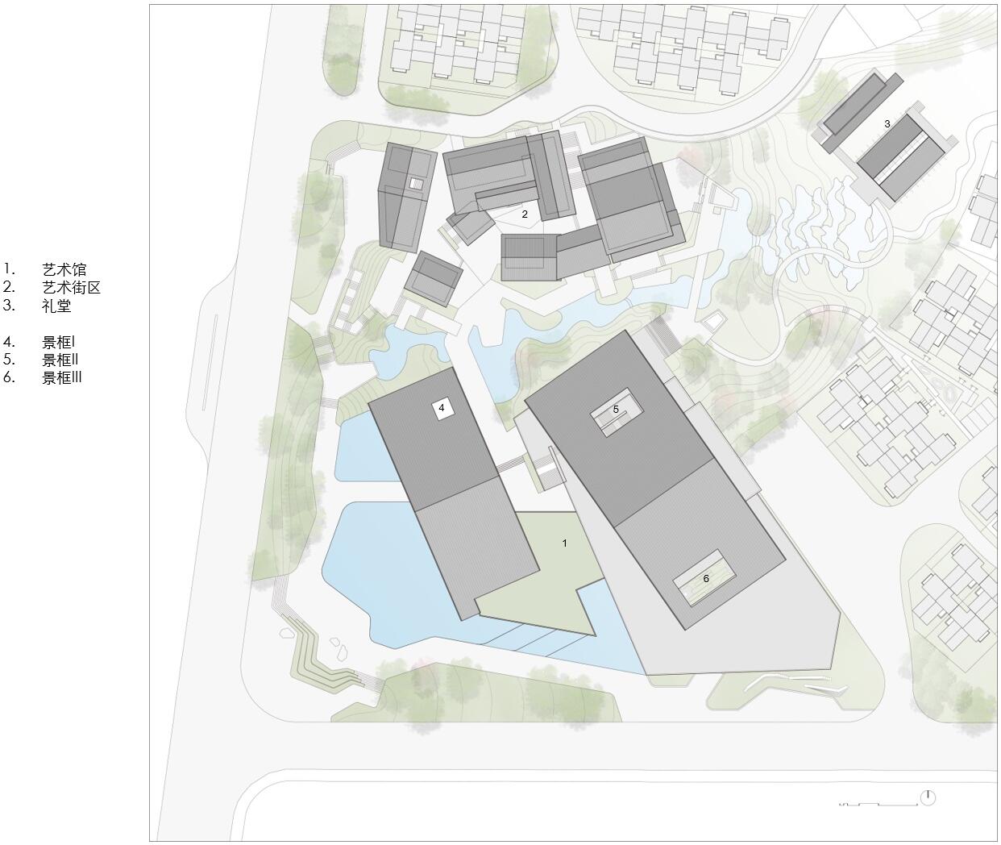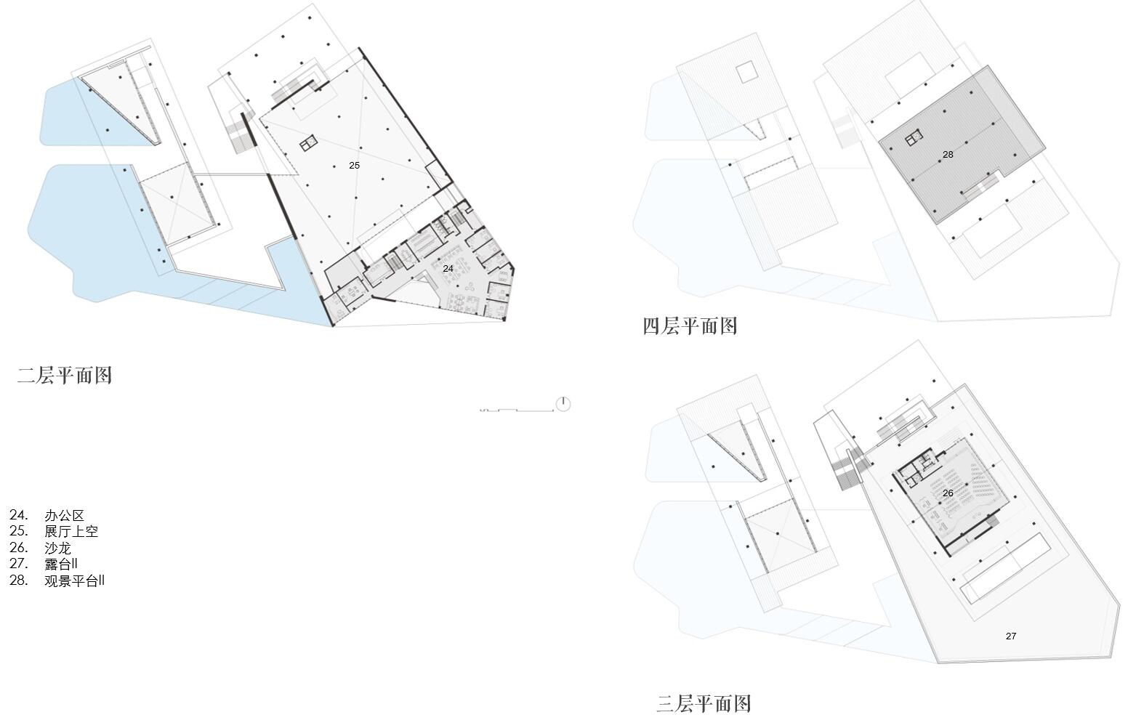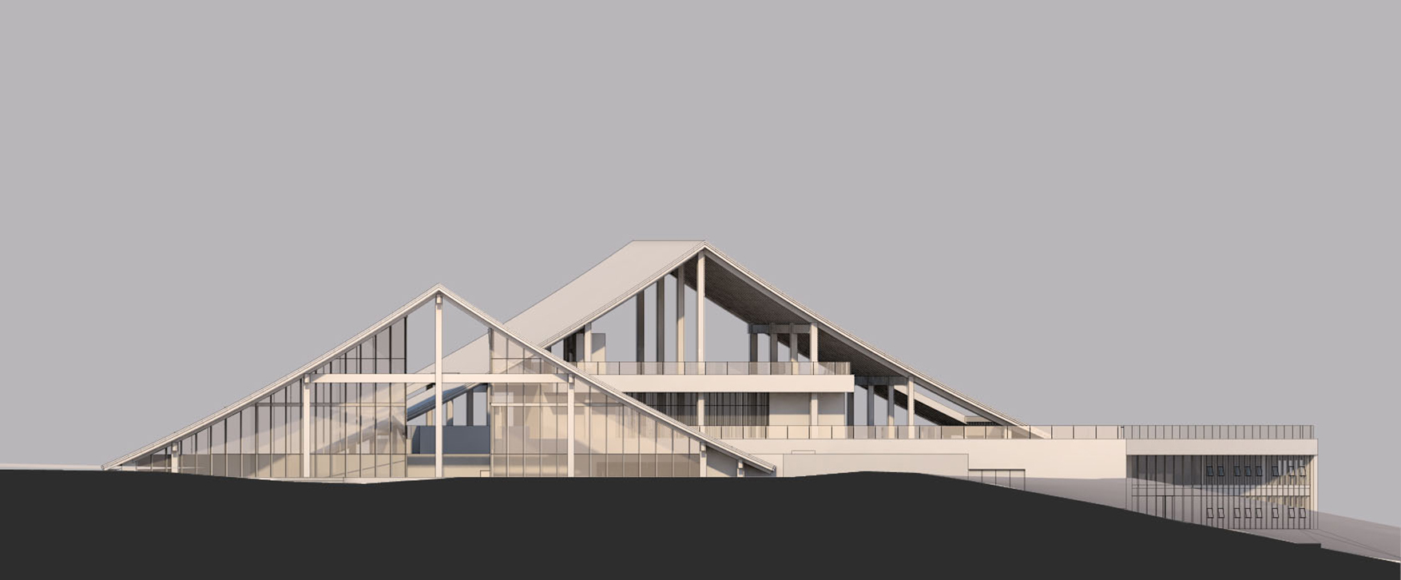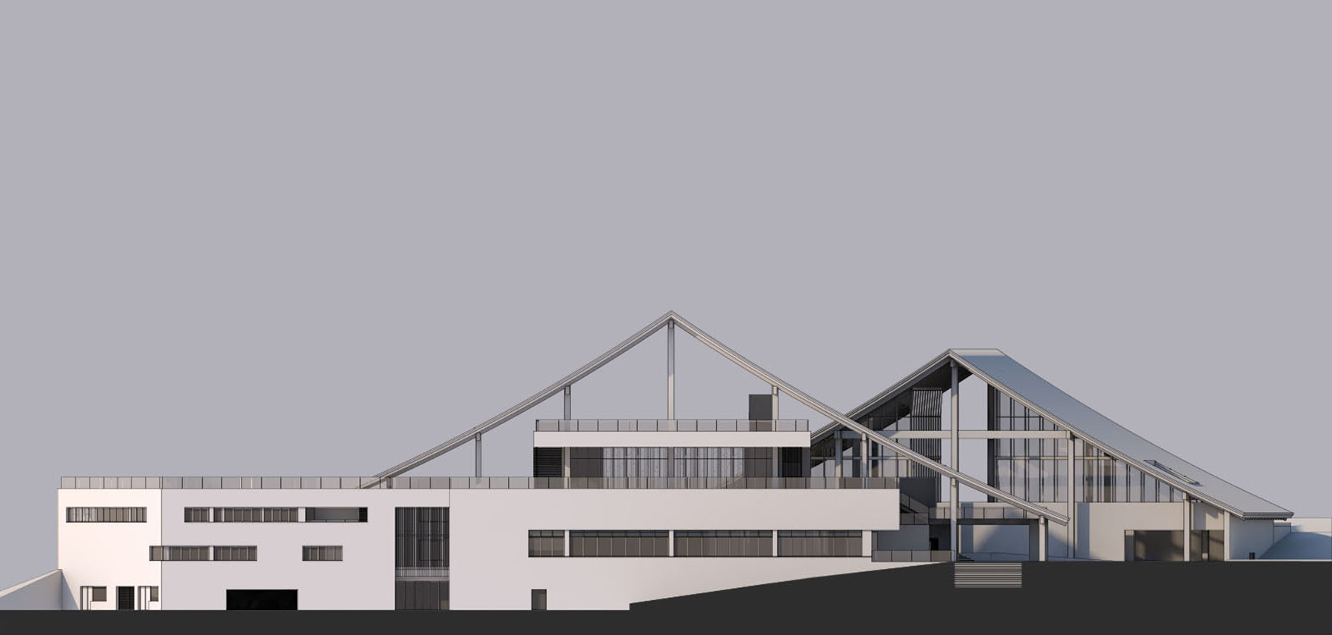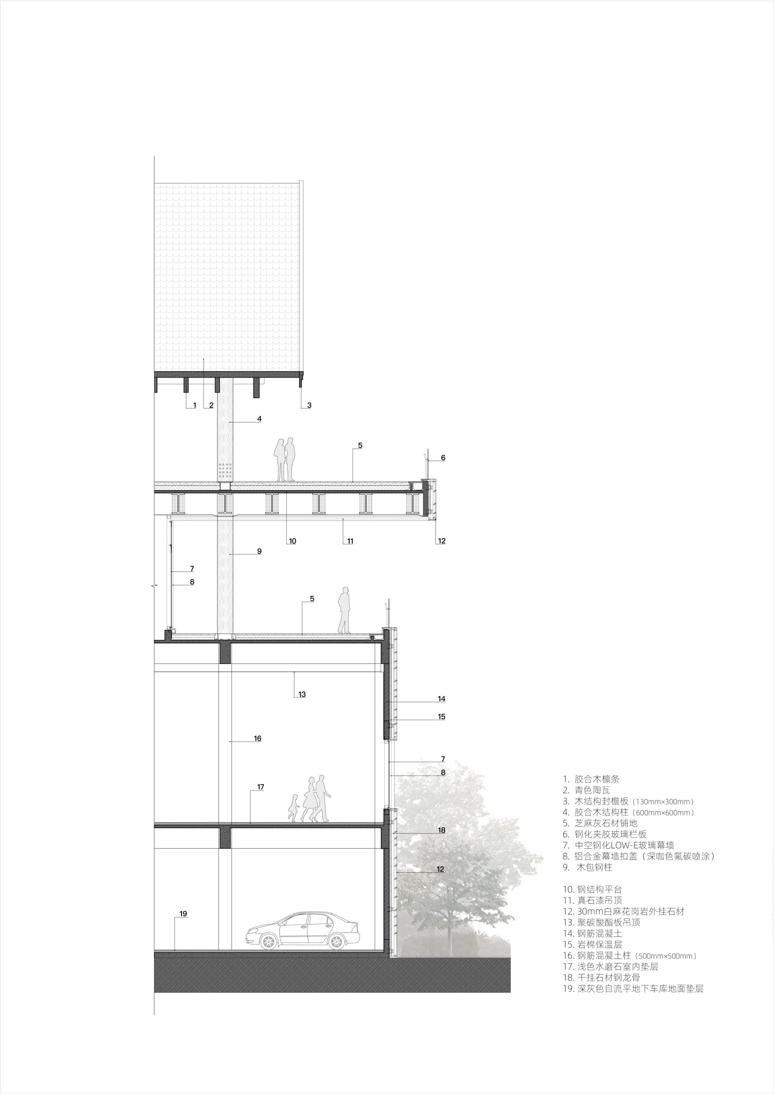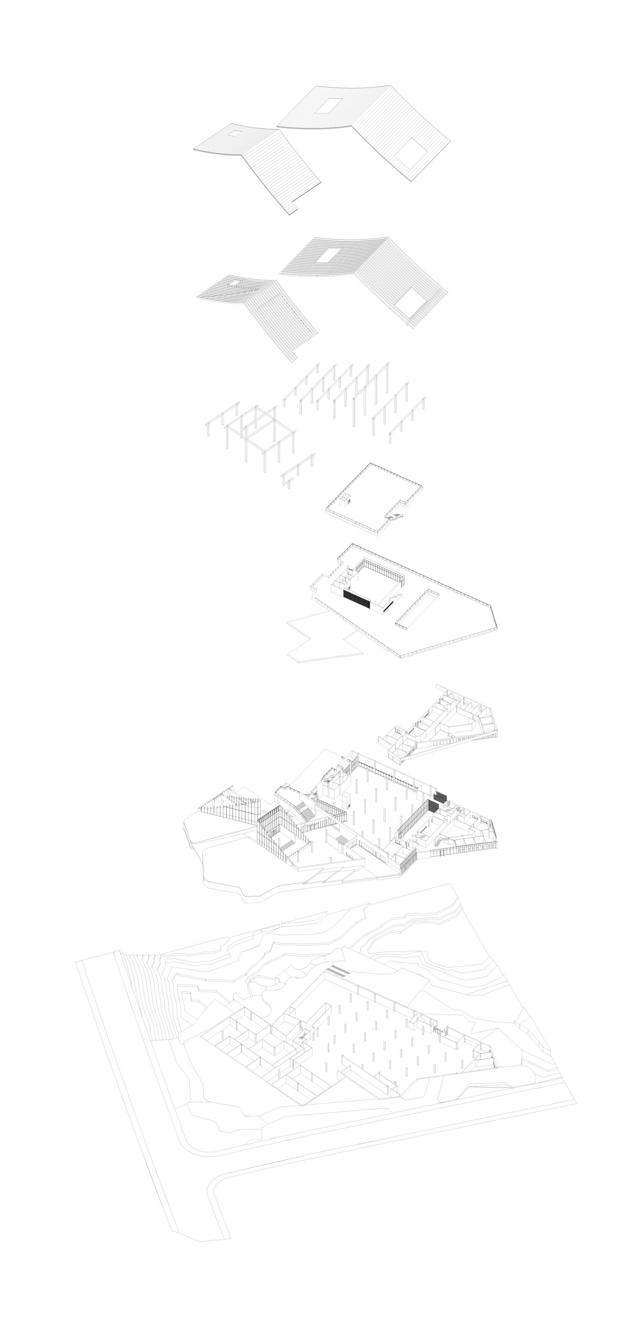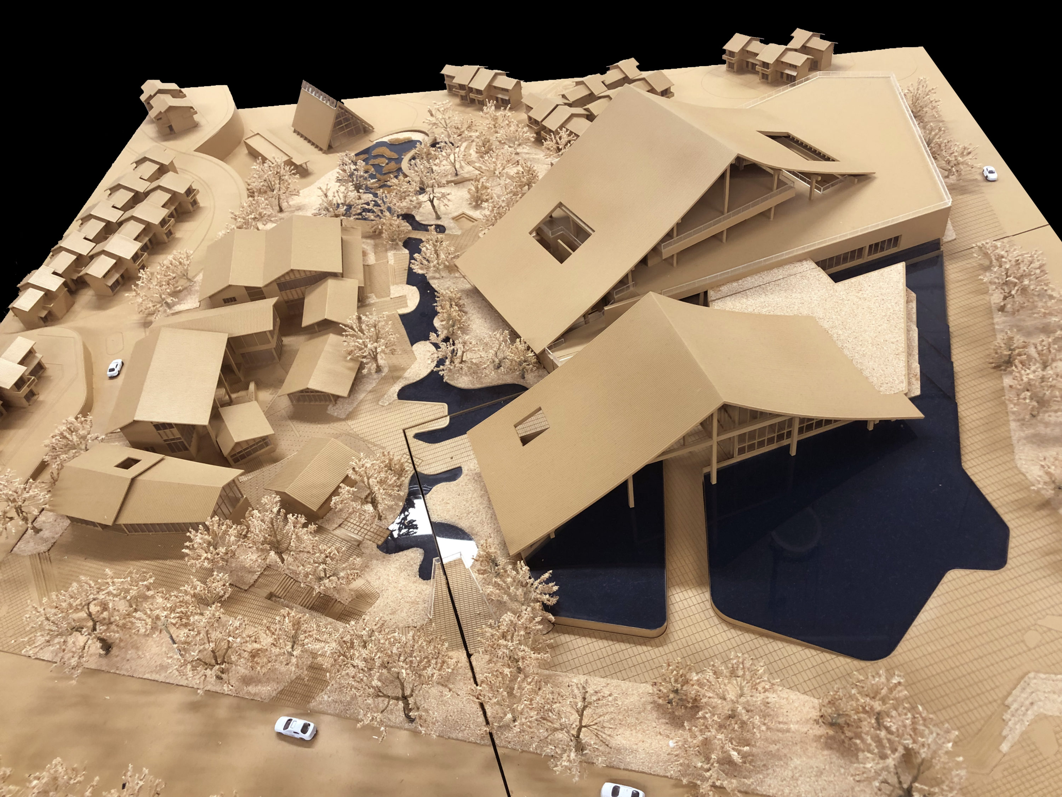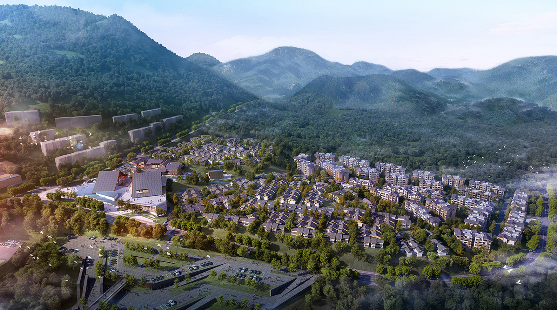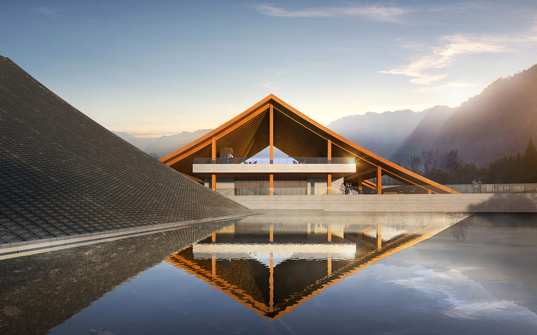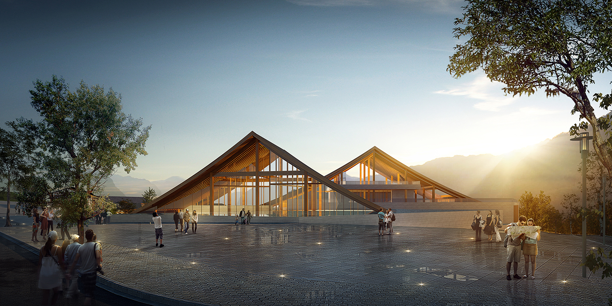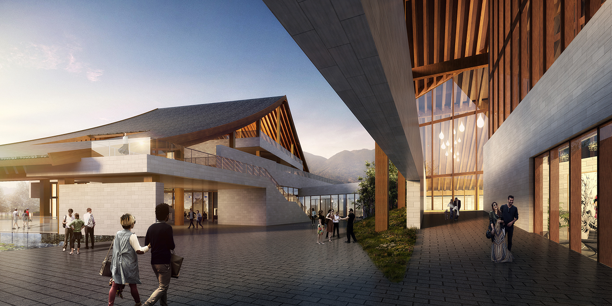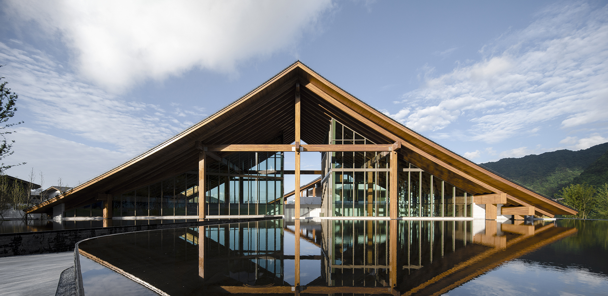
Yunshan Town
This whole project is adjacent to Simian Mountain. In addition to the residential parts, the public buildings including Yunshan Art Gallery, Art Street, and Chapel have been finished already. The master plan tries to maintain the local topography, making the art gallery to be the center of whole facilities area. In order to create a resort environment, the architectural styles similar to local historical towns are used. The Art Gallery can be seen as a starting point of the whole project. The main parts of the gallery are composed of two big-sized curve slope roofs in timber structure, which can be imagined as a camping tent. The Art Street is a shopping area, which takes advantage of the typical free-style of the local town, creating visually intermingled spaces. The chapel which is all covered with timber structure and located in the end of many scenes of the project is the eye-catching point of the area.

