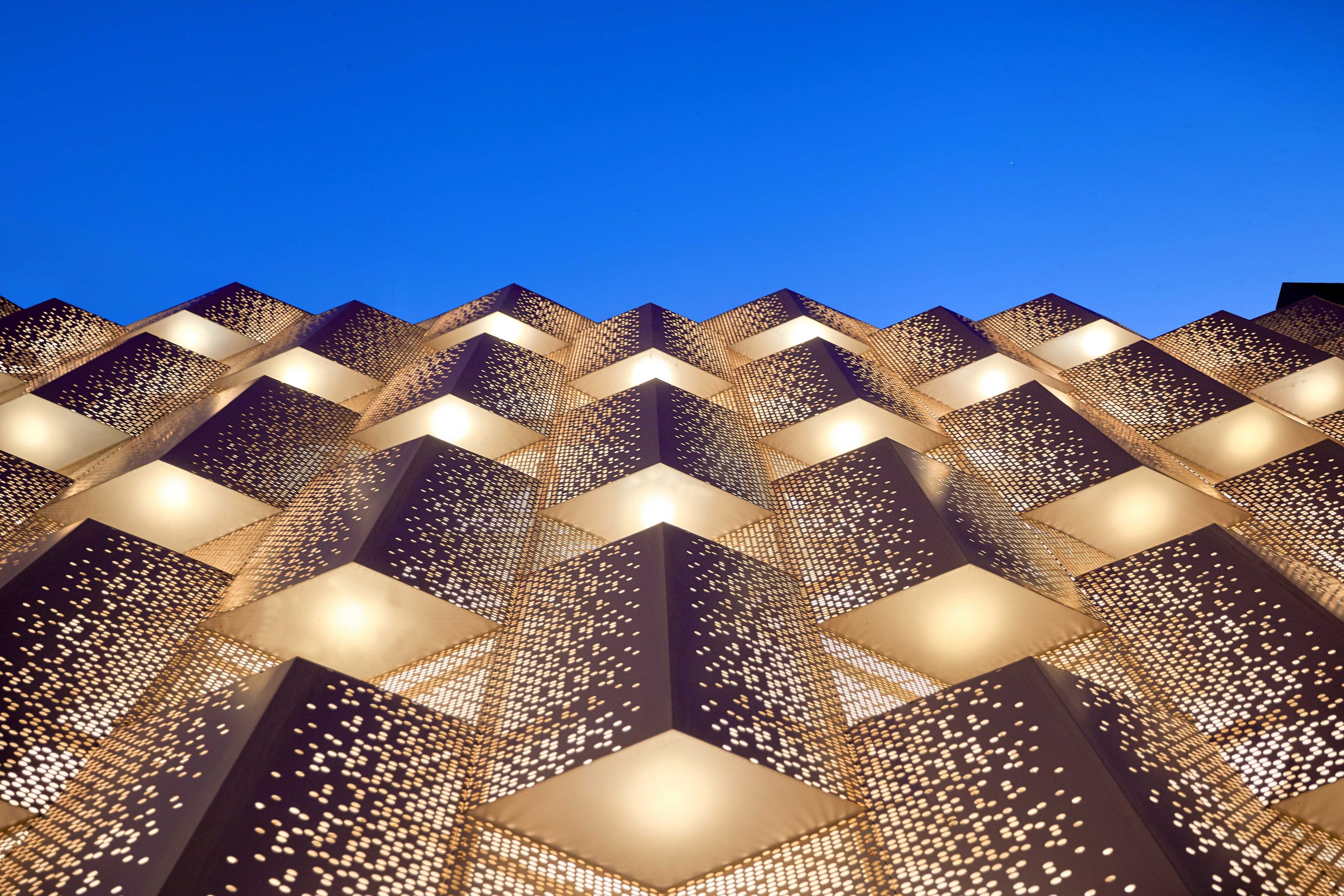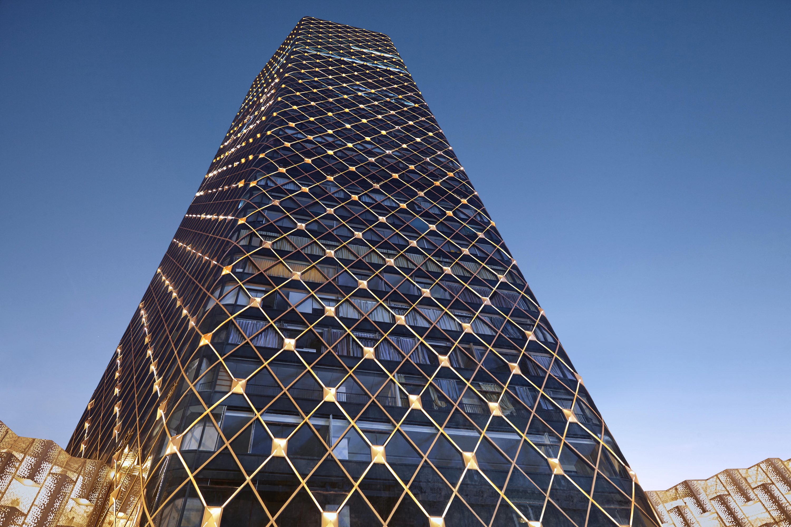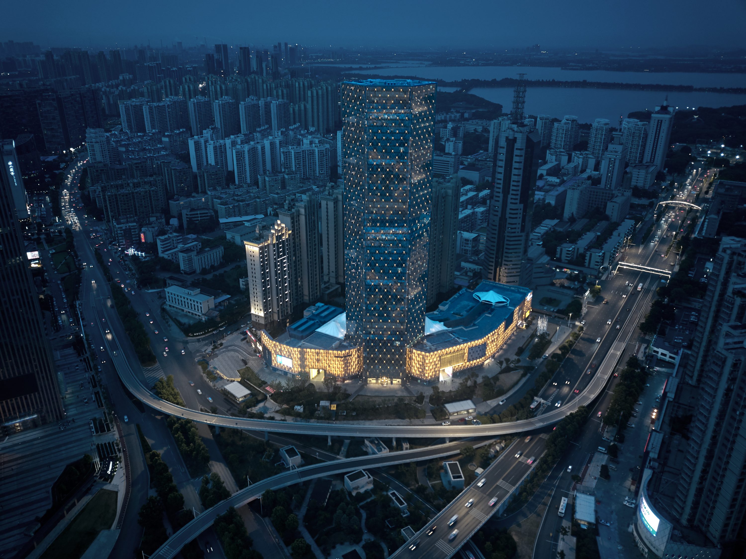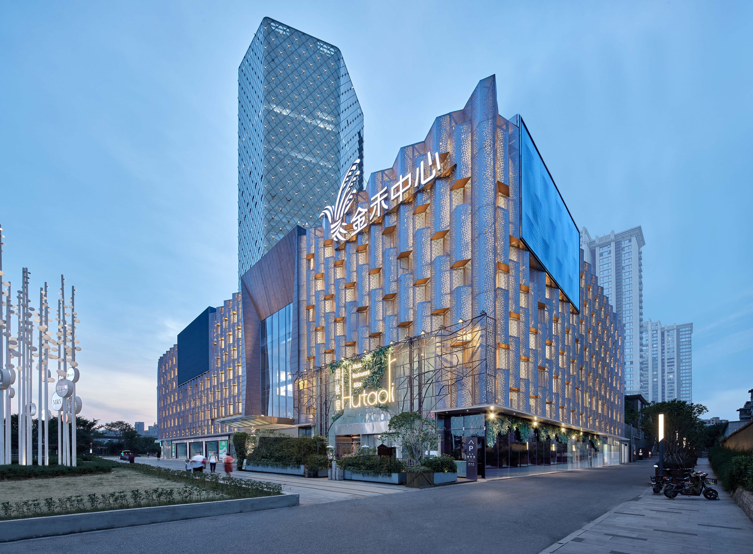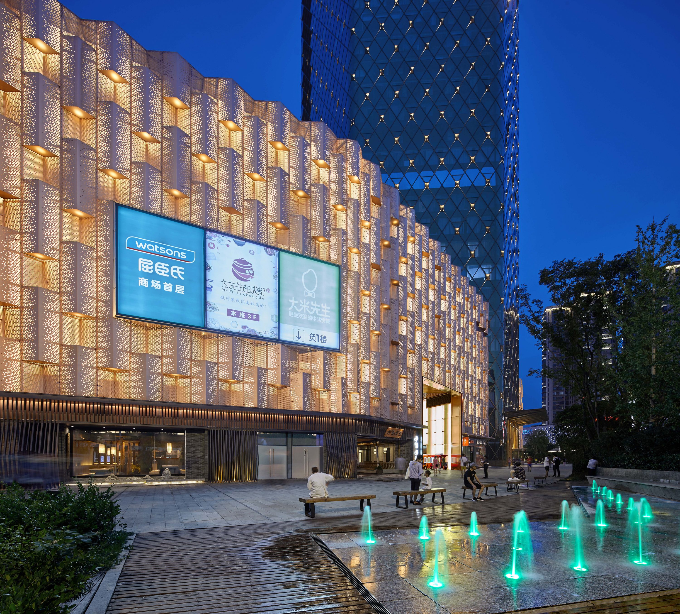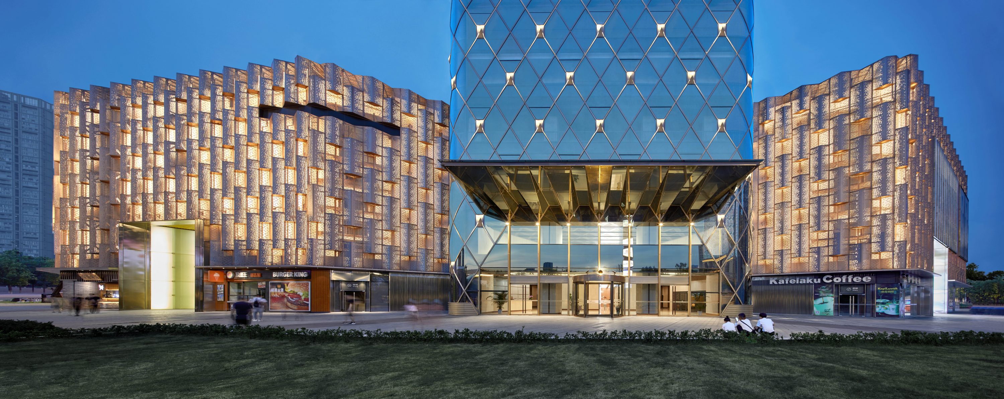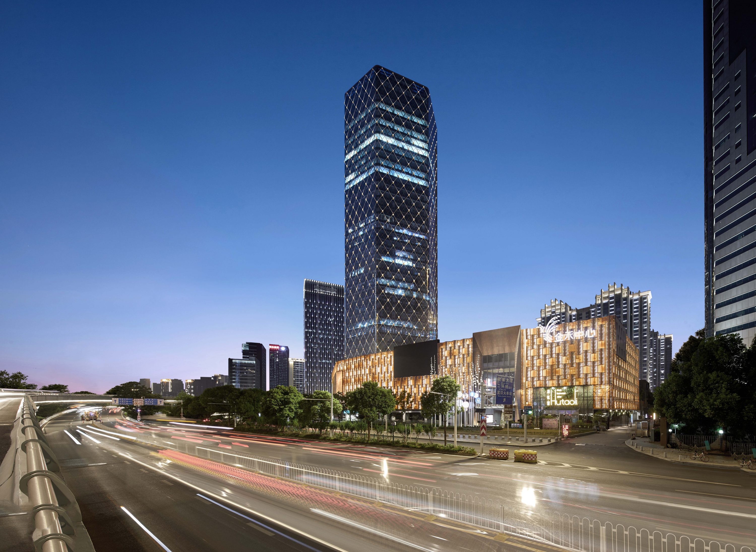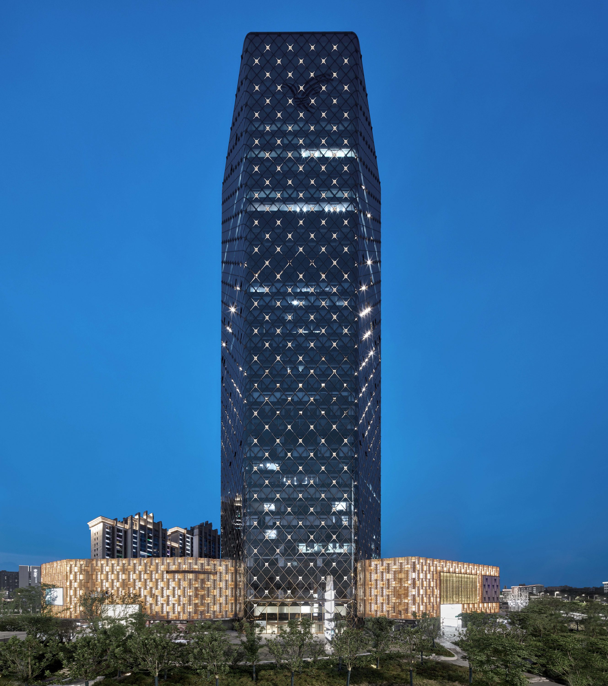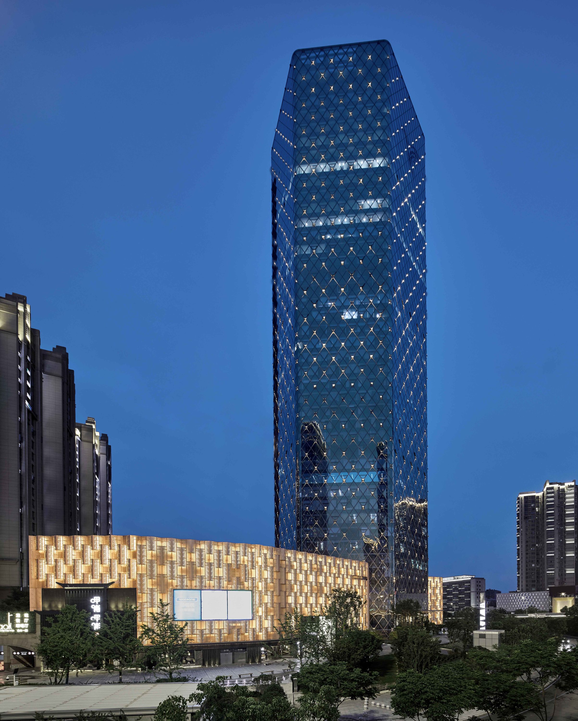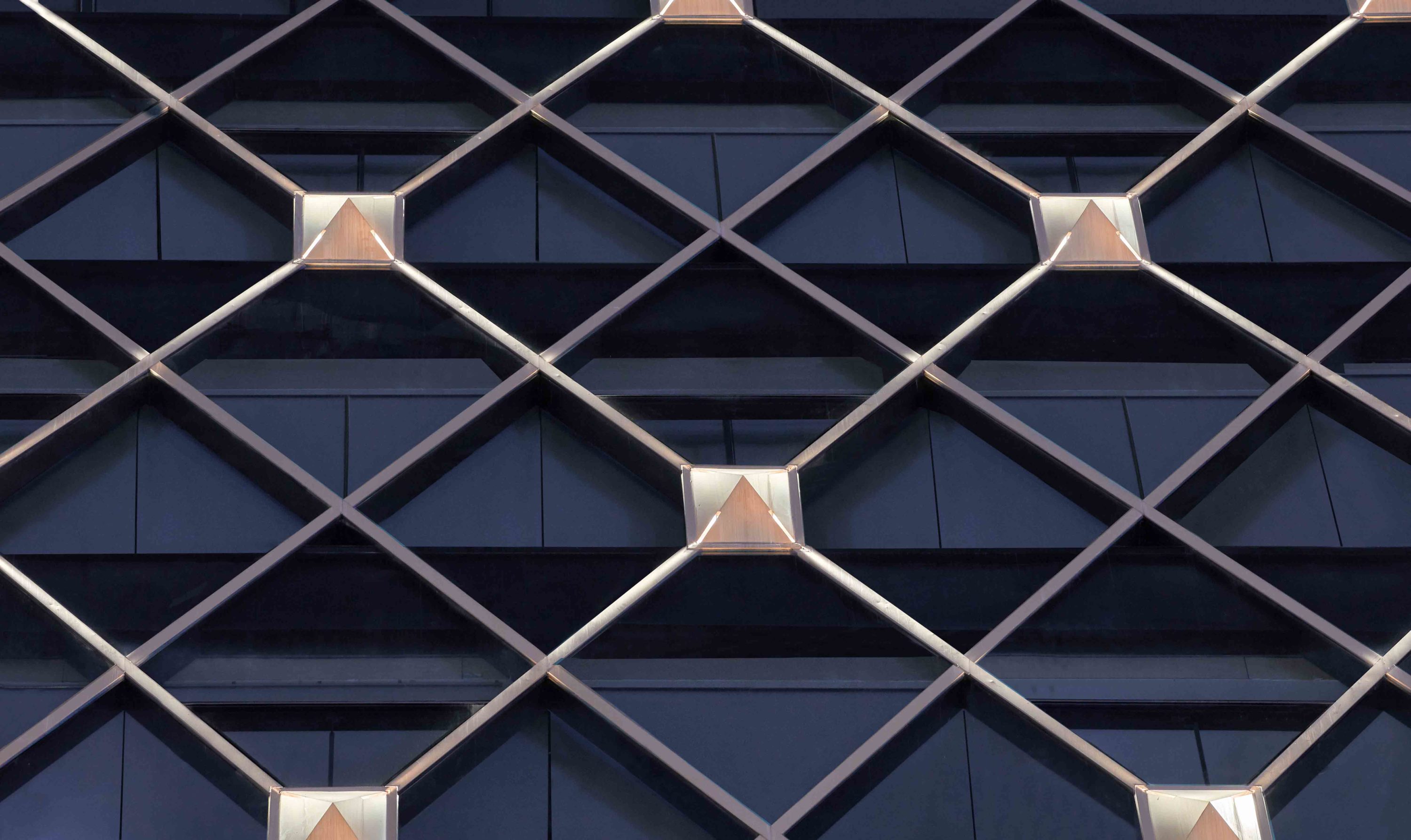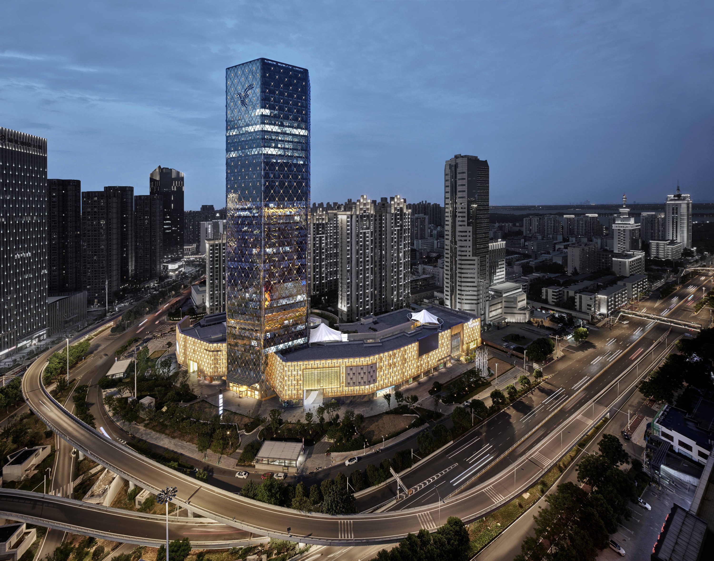
Wuhan Jinhe City Plaza
The design mainly focuses on creating an urban landmark and modern building group in the area. The façade of the tower is combined with golden glass curtain wall and metal plates to produce a woven texture. The podium building is composed of folded perforated panels with rose gold skin, which has a light and luxurious feeling when viewed from a distance. Combined with the pyramid-shaped cover structure on the building, low-power floodlights are set on the four sides. Using the light beam, the architectural texture of the building is pretended at night, forming a rhythmic light net. The podium lighting strengthens the architectural form. Through illuminating the perforation panel, the curtain wall becomes light and elegant, and turns to a translucent gauze-like floating net.

