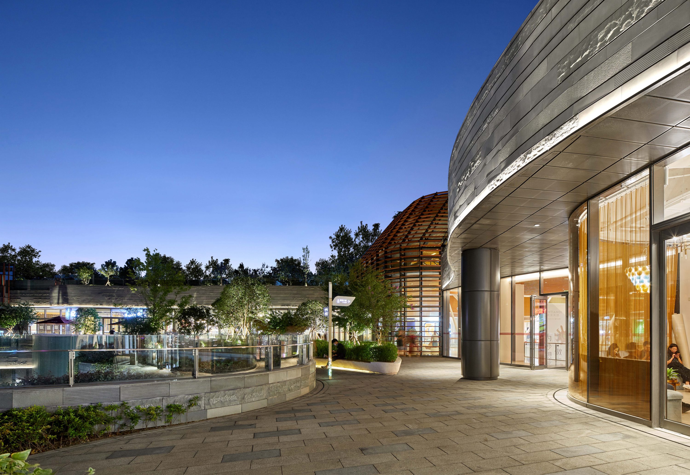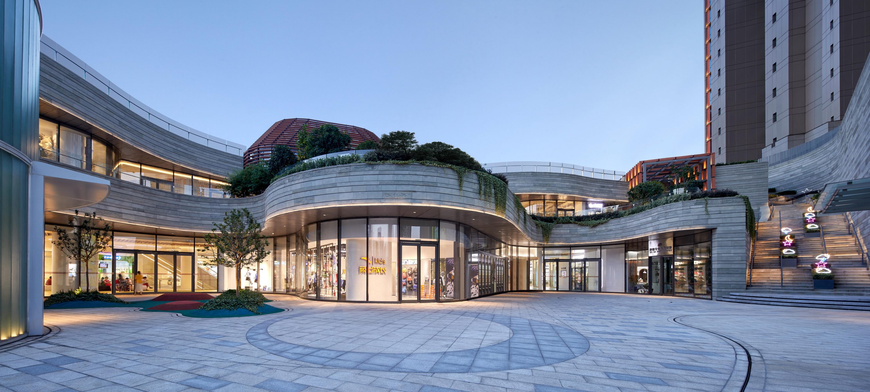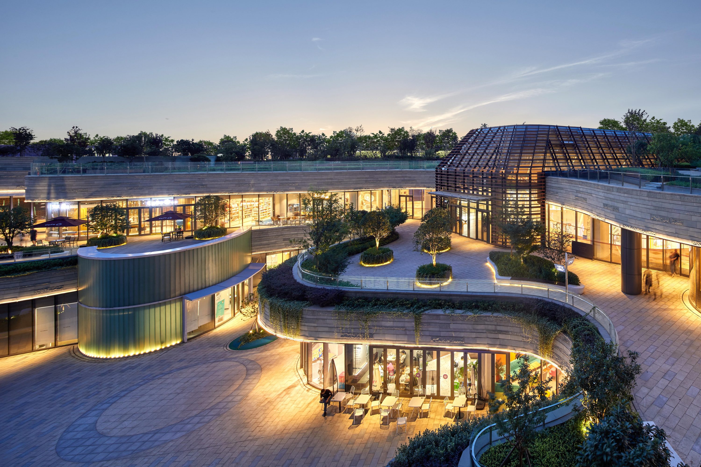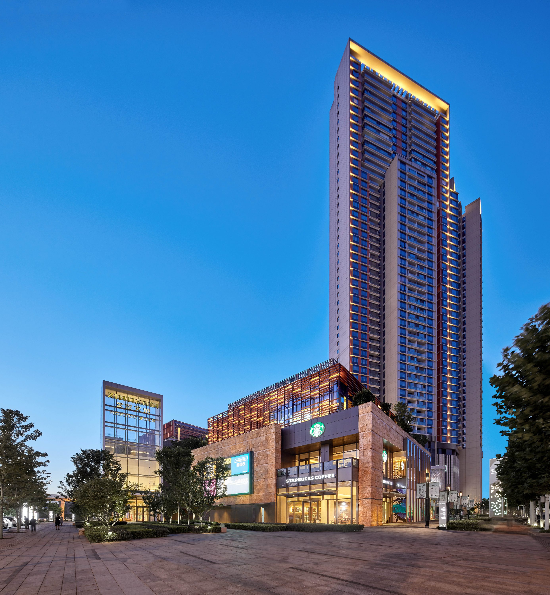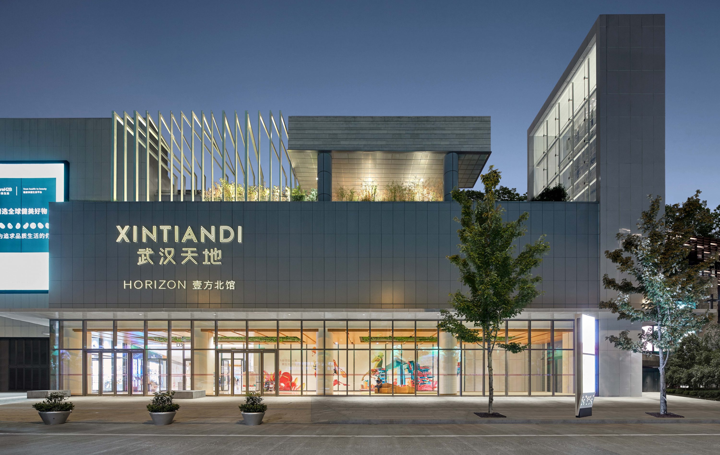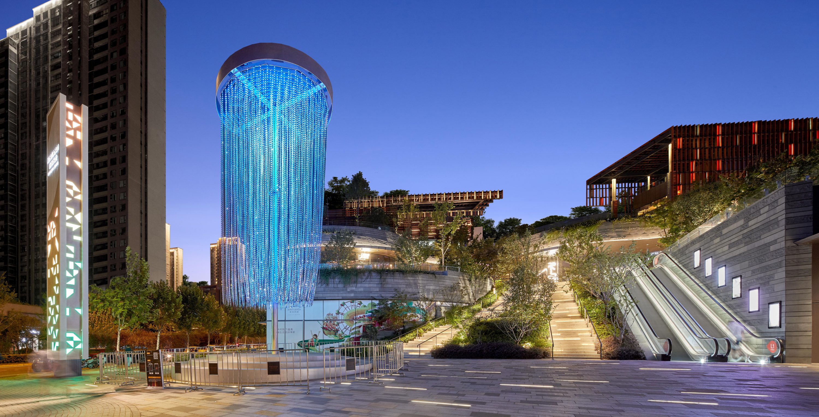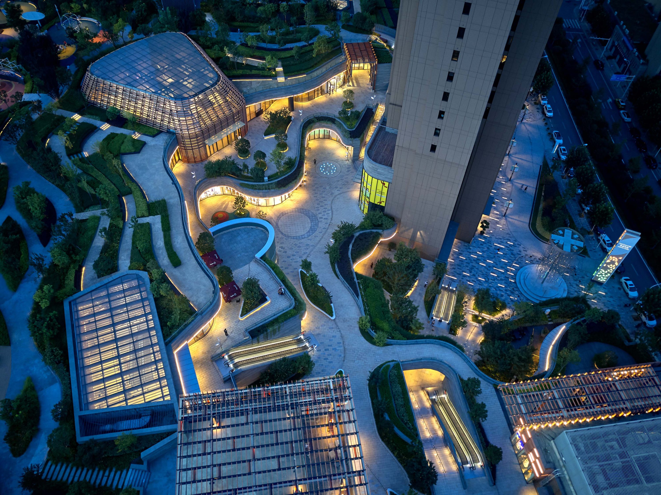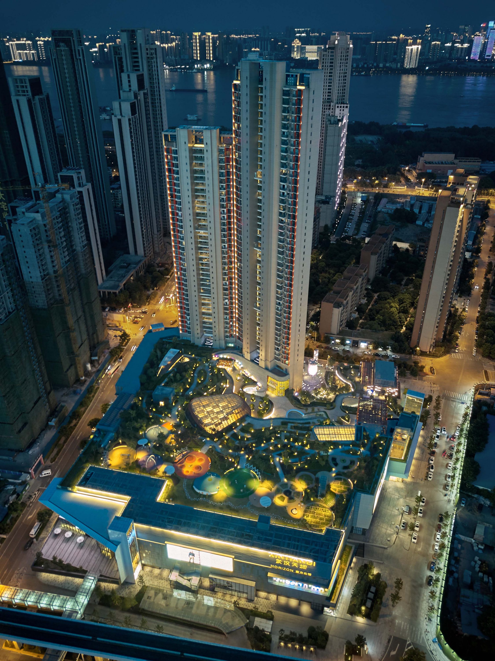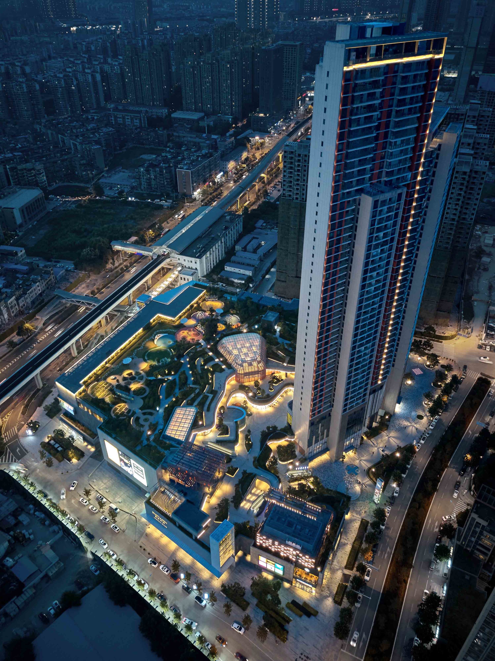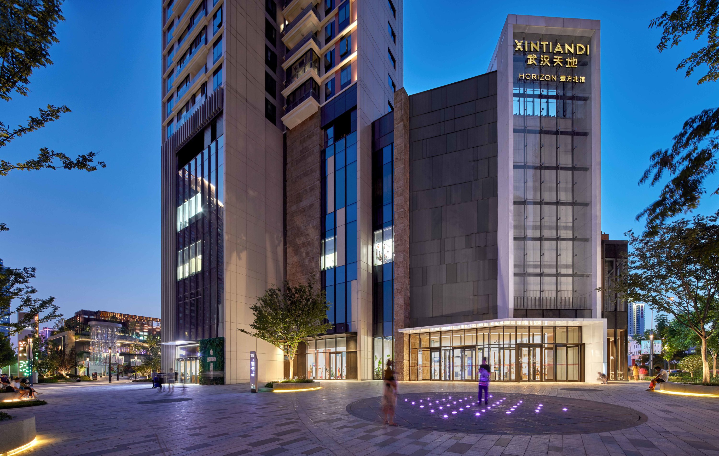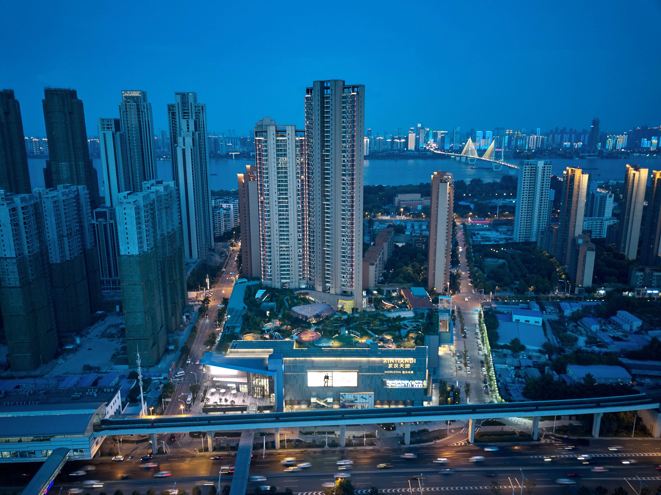
Wuhan Xintiandi Horizon
Wuhan Tiandi is a high-end urban complex built by Shui On Land. The project has a complex staggered layout, and the lighting constitutes a nightscape texture through a sequence of luminaires. The comparison of the lighting effect – integrated with line and surface – and the continuous linear sequence is used to show the different life rhythms of business, residence and office. The facade lighting elements are scattered in different sizes to form night scenes of different scales. On the building facade, curtain wall shapes and glass areas are selected for accent lighting prominently. The glass-skinned building in the complex is highlighted by inward-lighting, and the meandering continuous commercial interface is formed by the contrast of brightness, which not only highlights the block shape.

