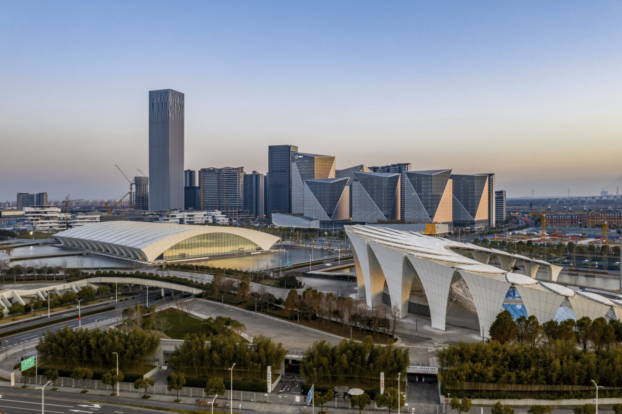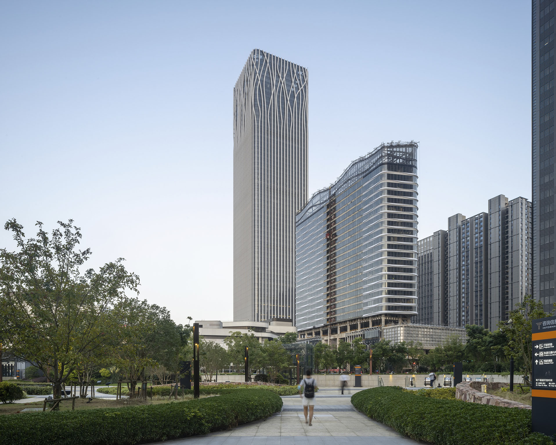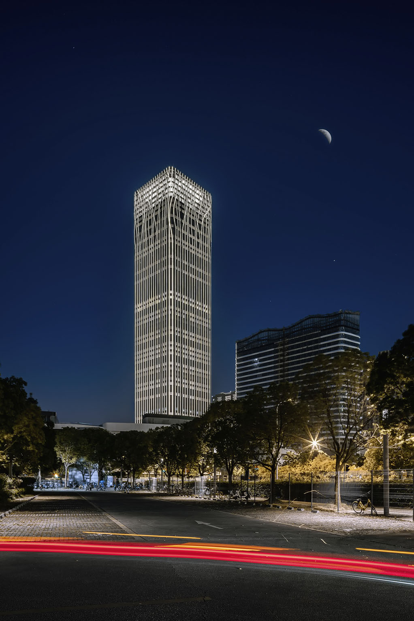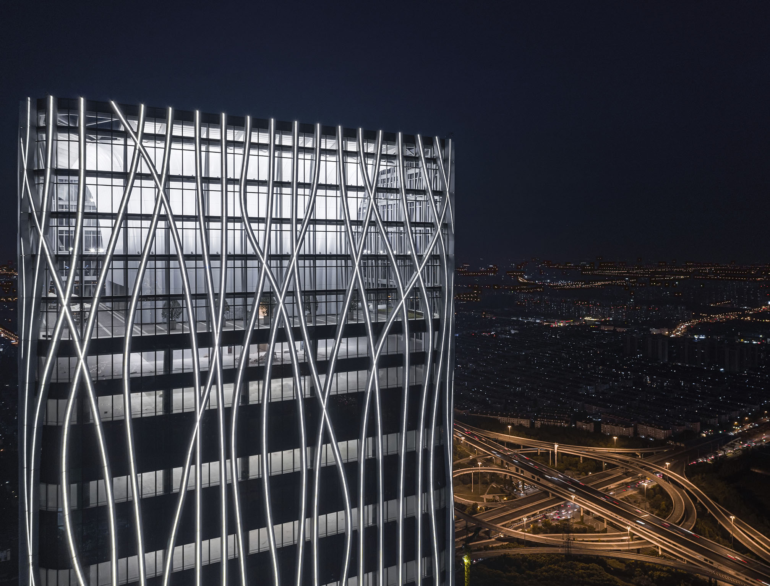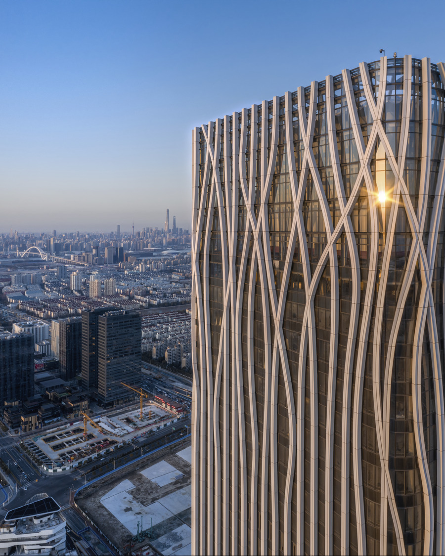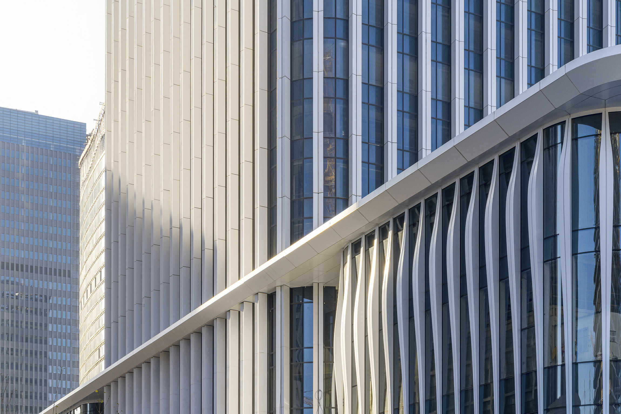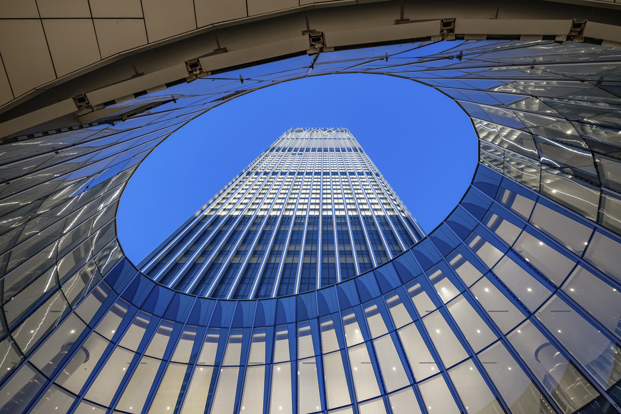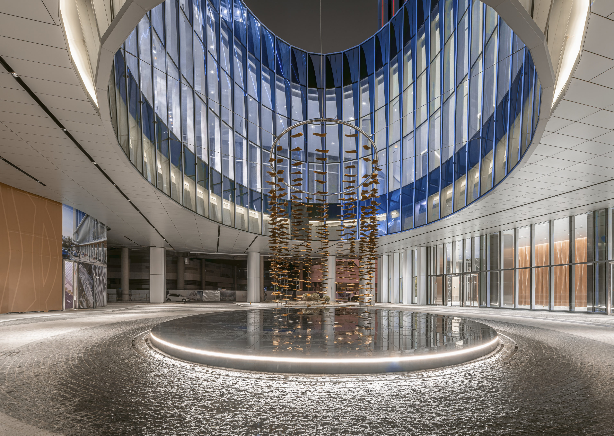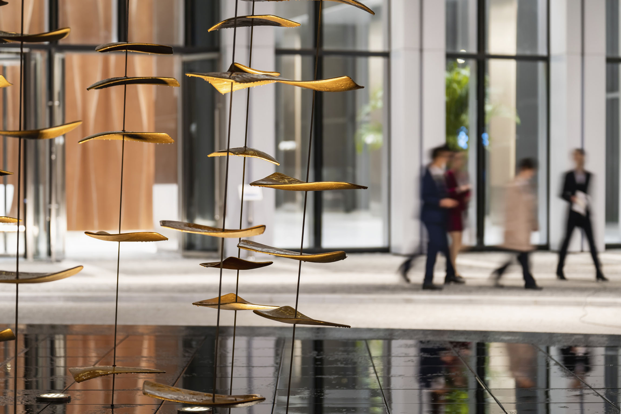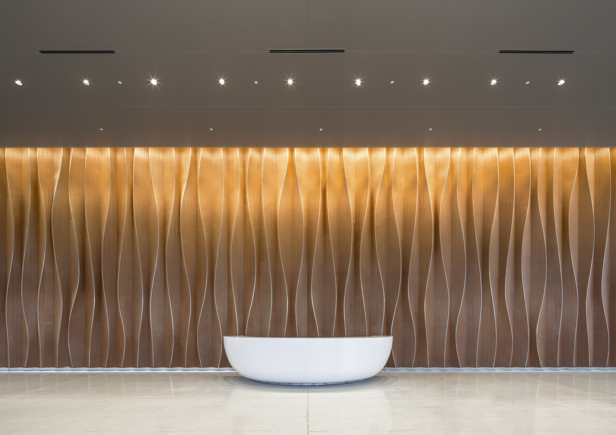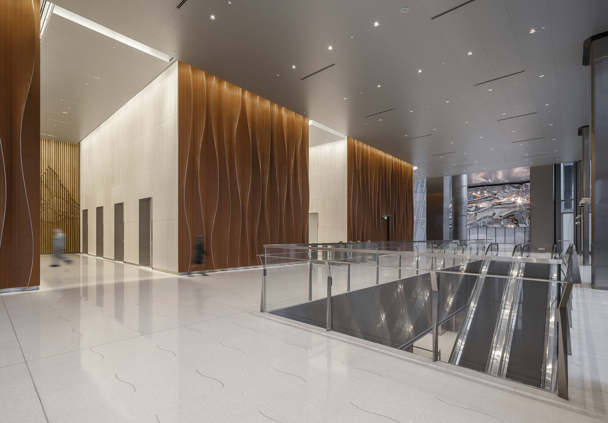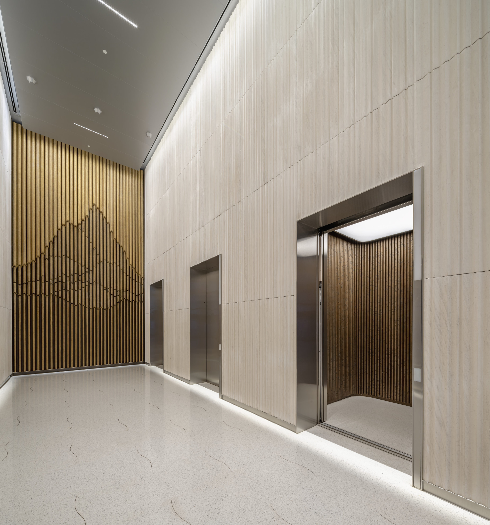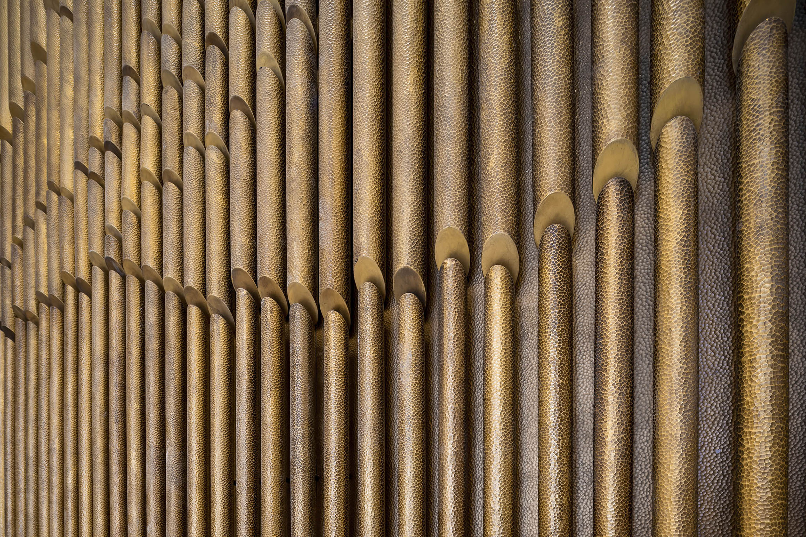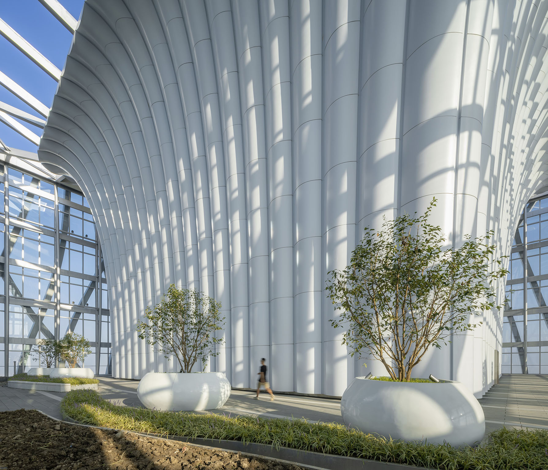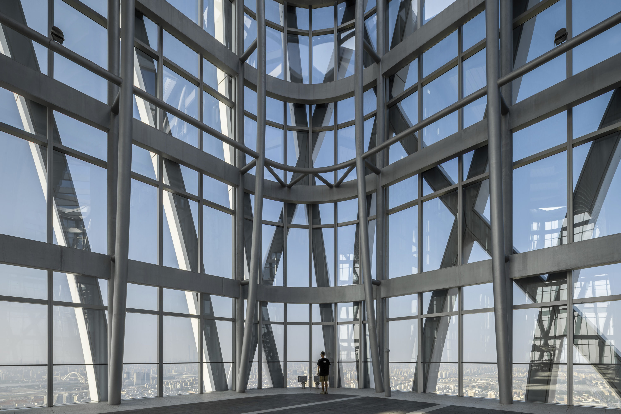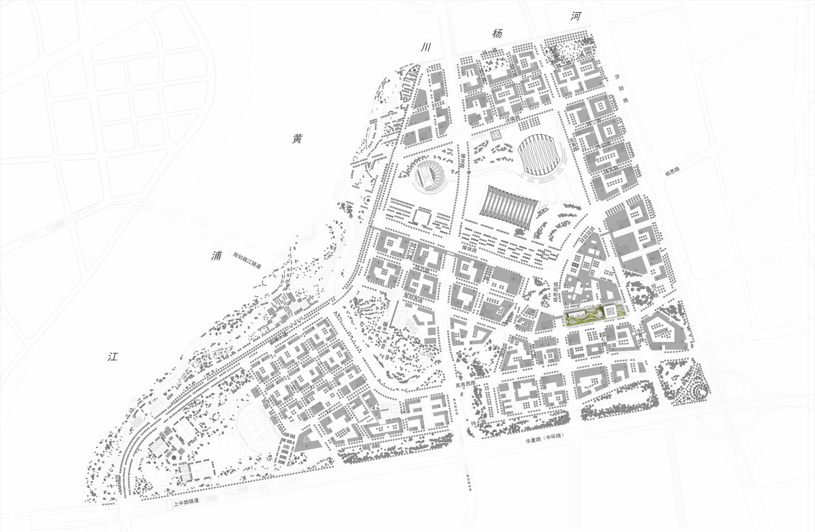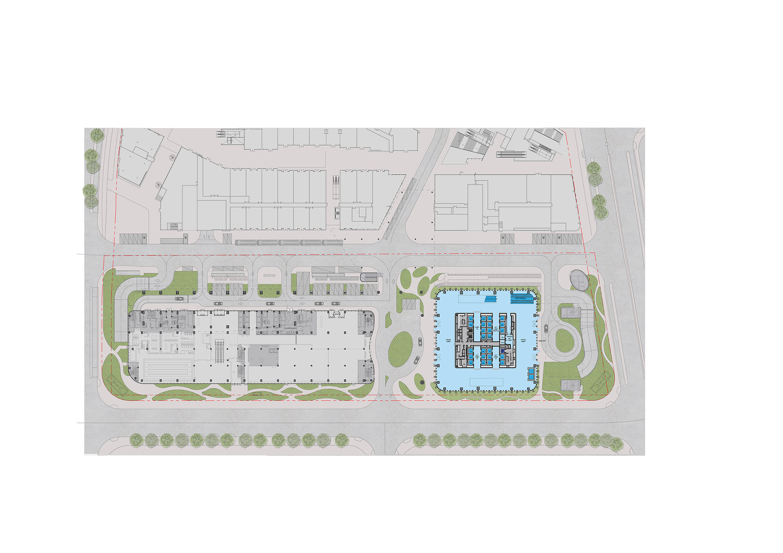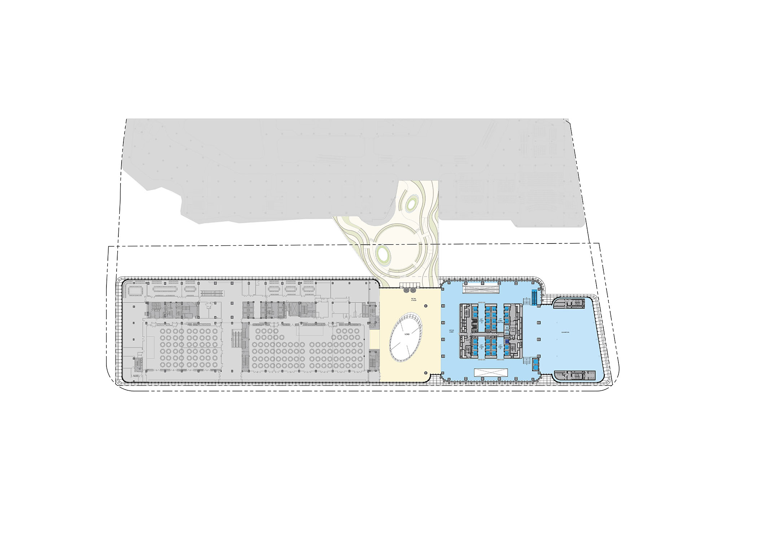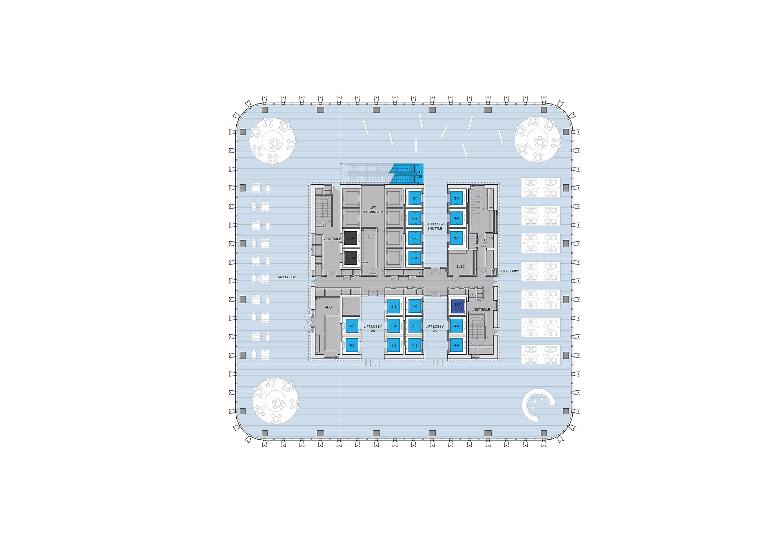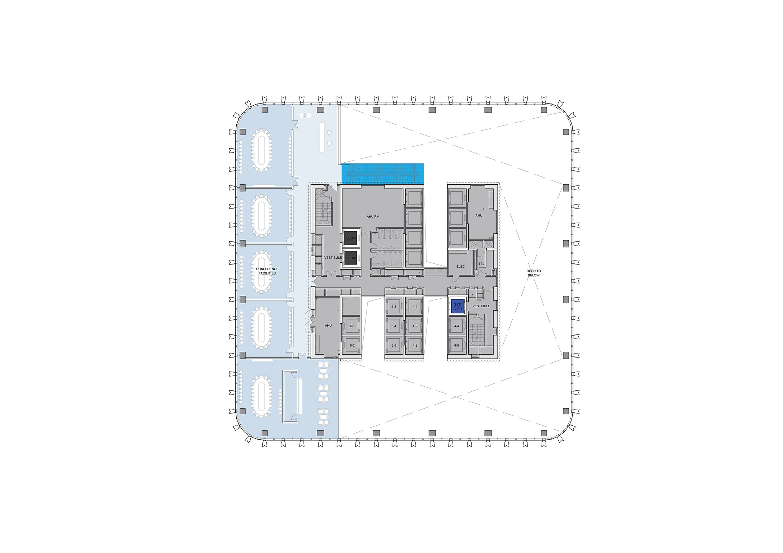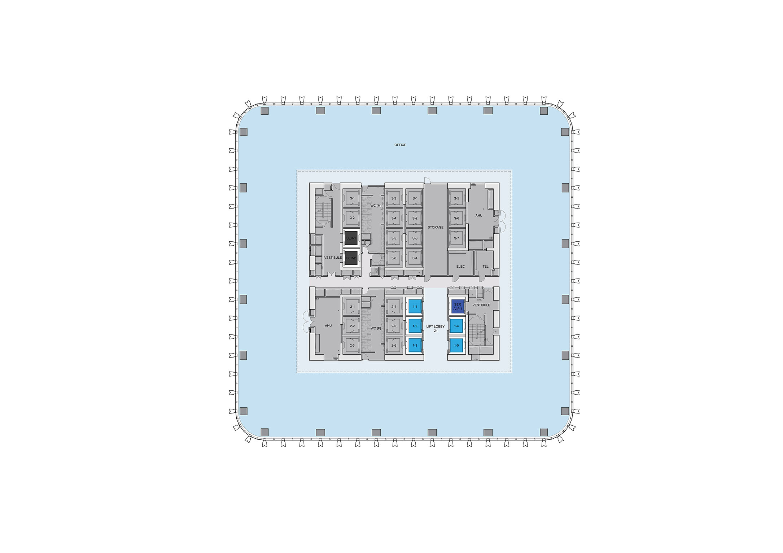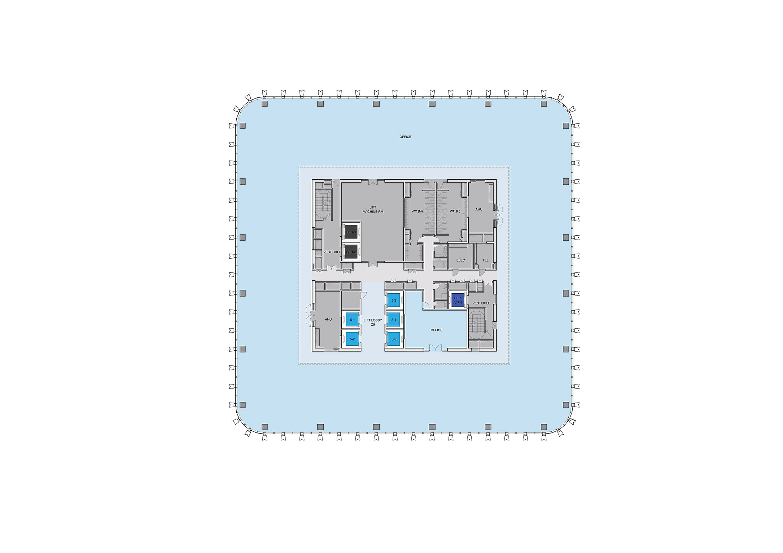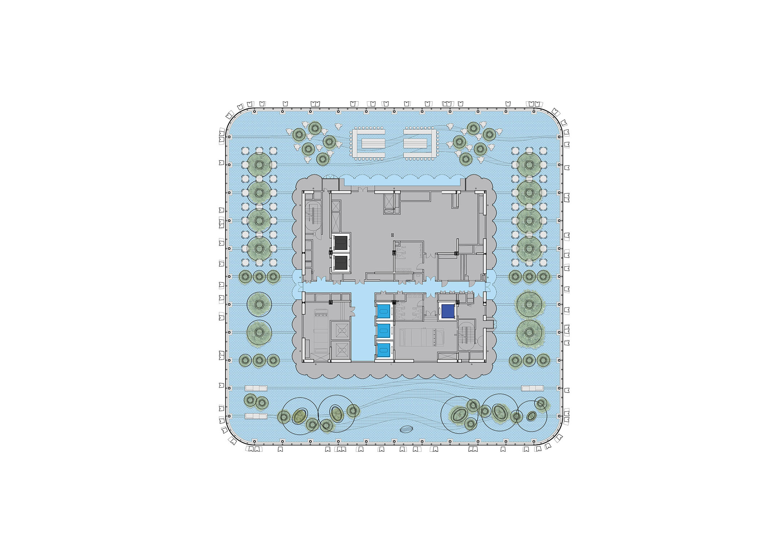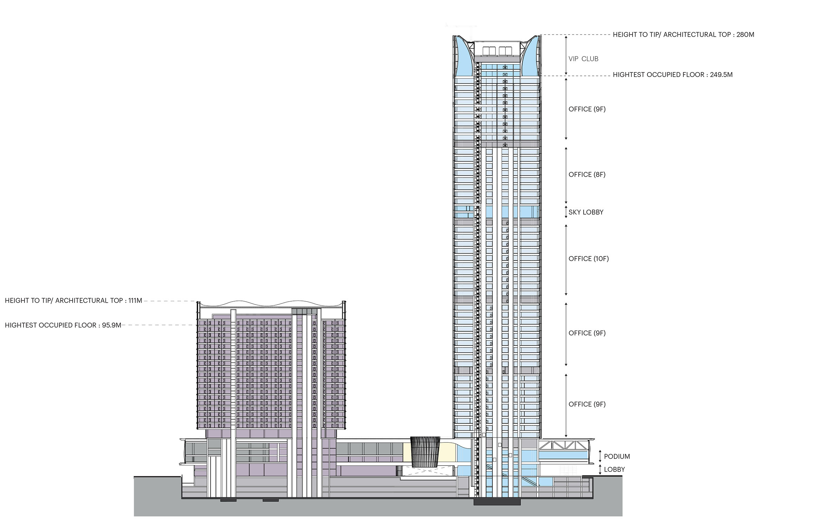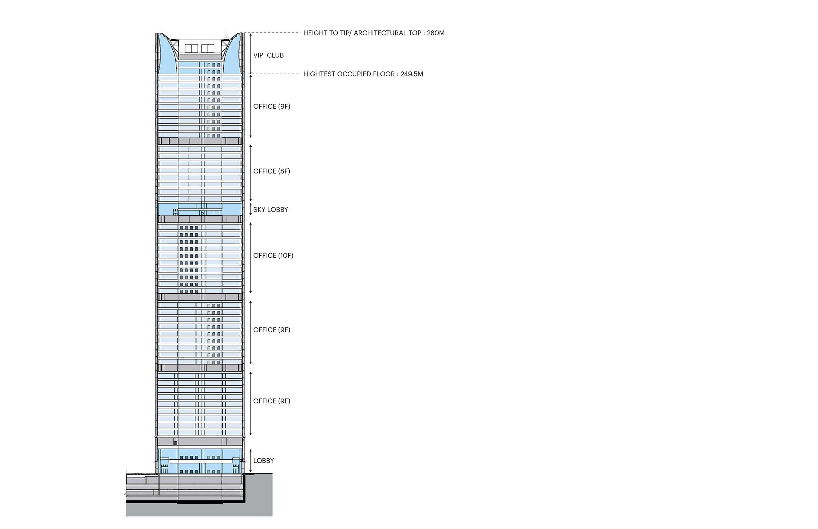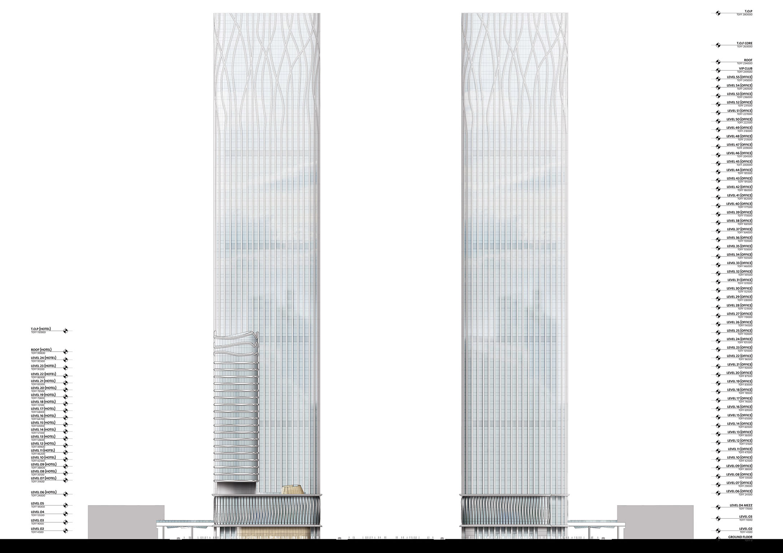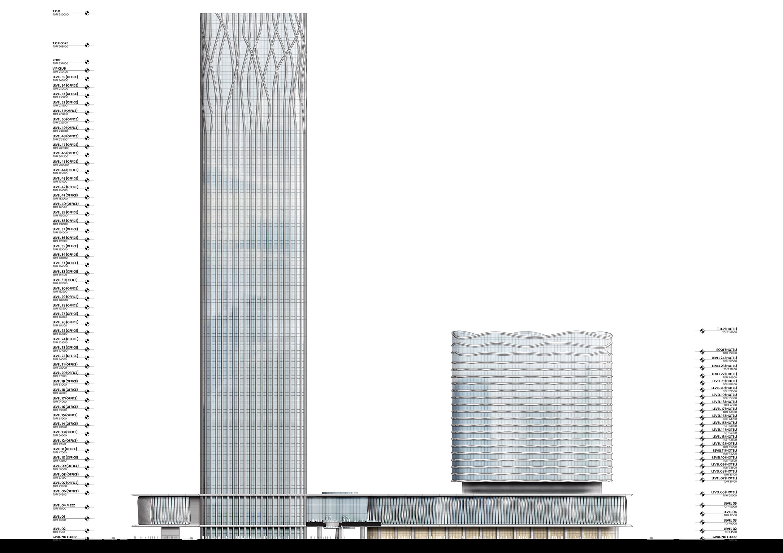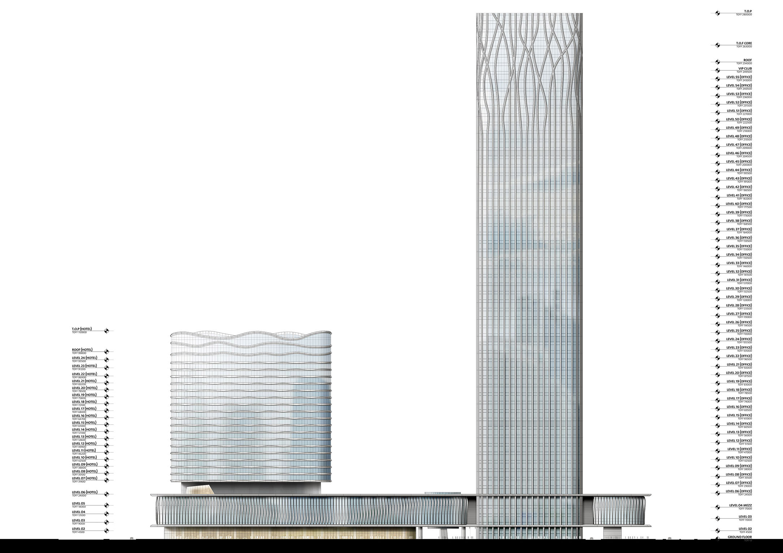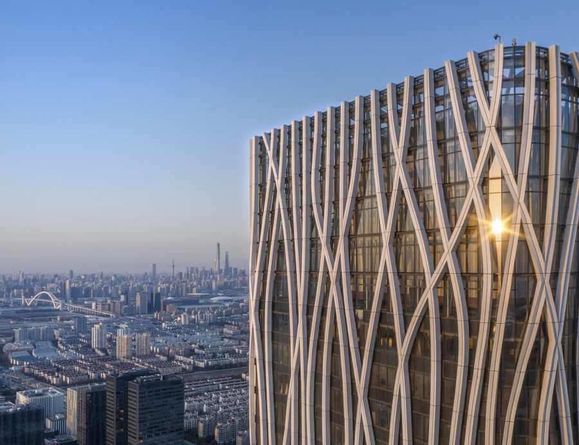
Qiantan Center
Located along the bank of Shanghai’s Huangpu River, Qiantan Center’s 280-meter office tower and paired hotel form a prominent centerpiece for the evolving area.
Inspired by the natural elements of wood grain and the nearby river’s flowing water, the development’s design features horizontal fins that imitate wood on the office tower and mimic waves on the hotel.
The office structure will be the tallest tower in Pudong, with vertical fins on the building’s facade merging at the tower’s crown to create an expressive organic form and to mark its height among its surroundings.
A podium connects the office to the hotel and extends the “flow lines” across the entire project, acting as a covered passage and an elevated bridge between the two buildings. Skylights provide natural light to the lower level and offer framed views of the office tower.
The scheme also includes a convention center, fitness center, and retail.

