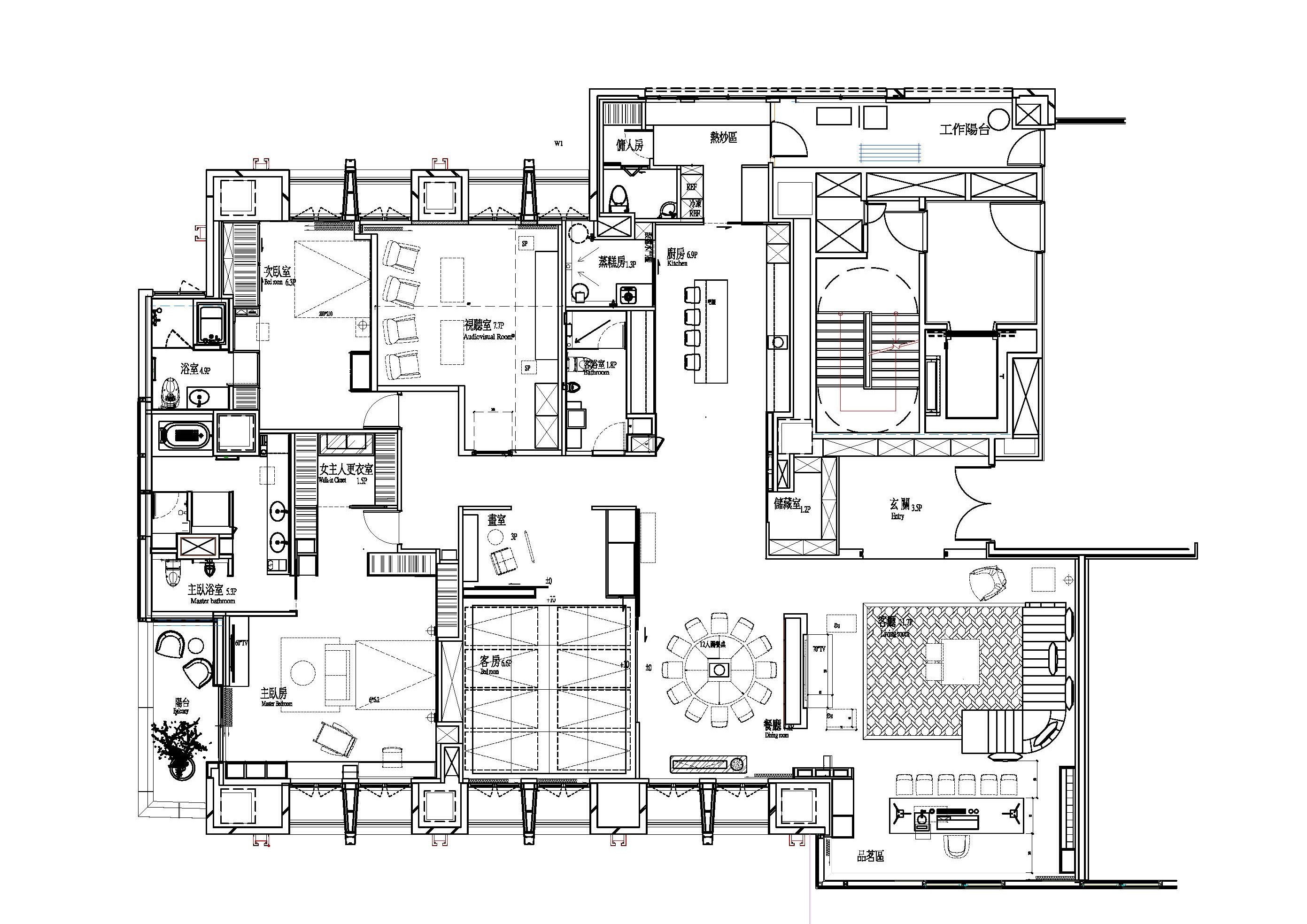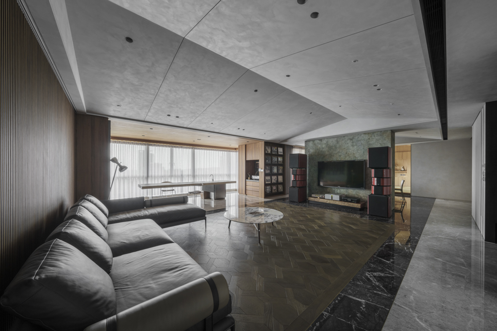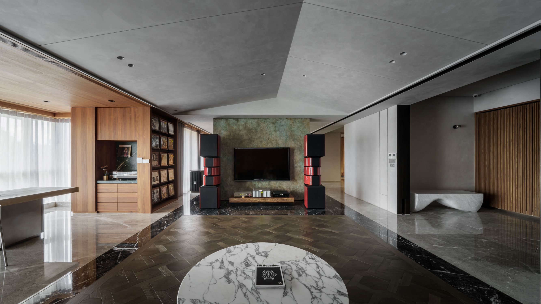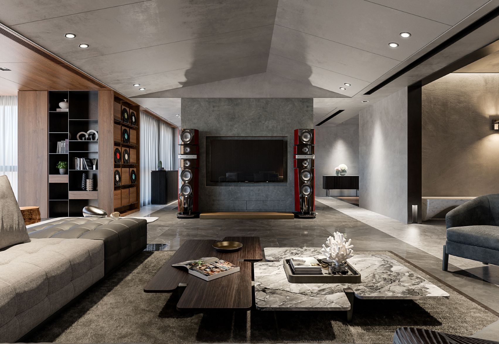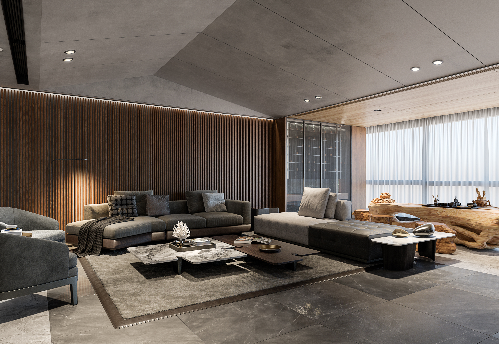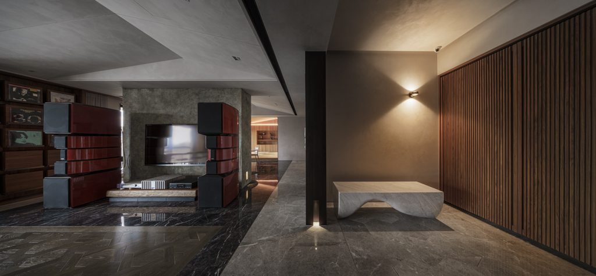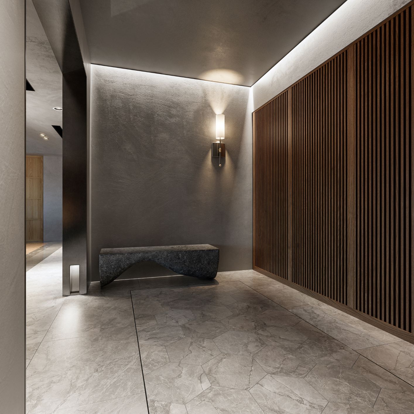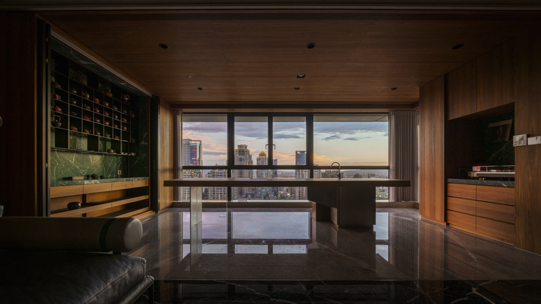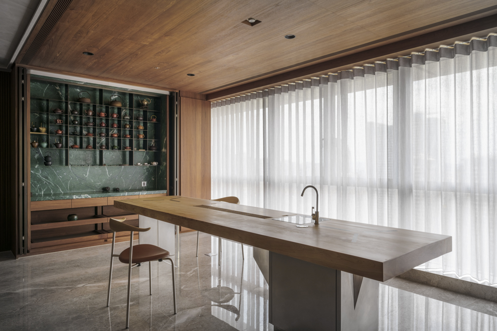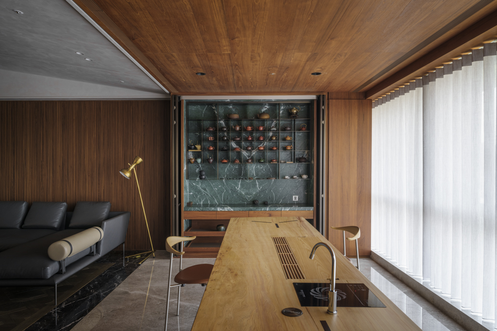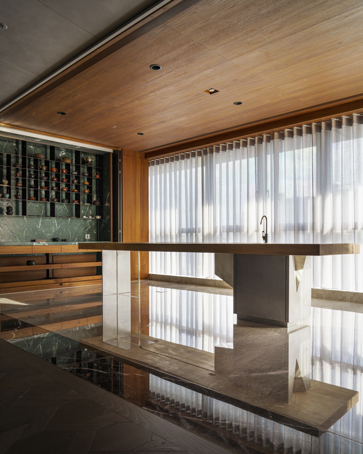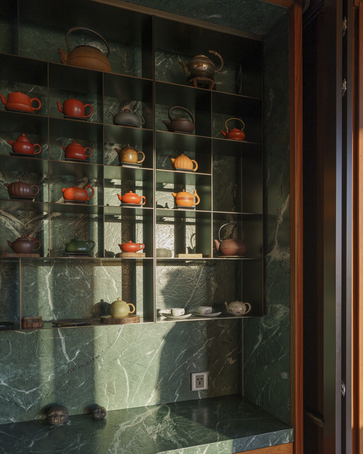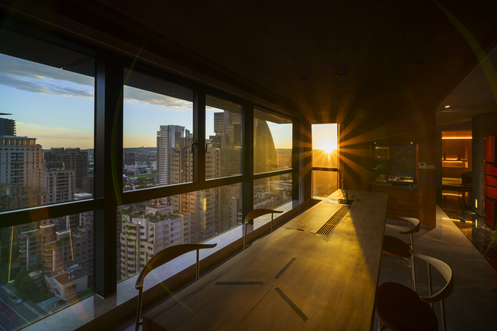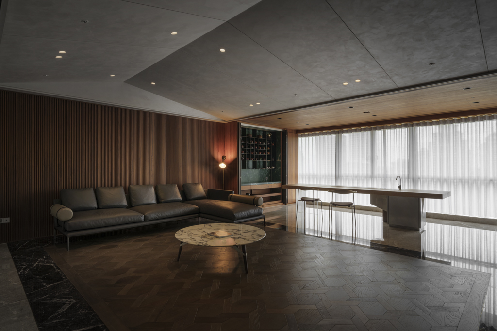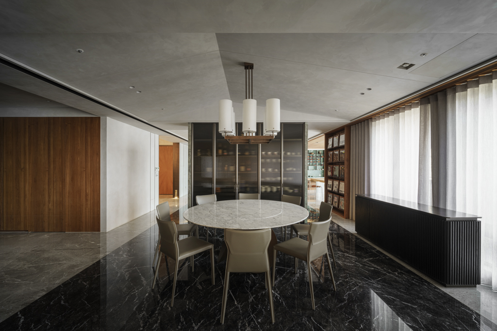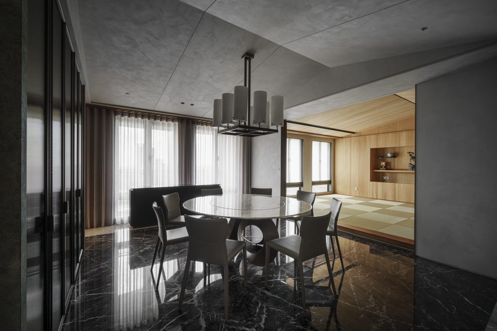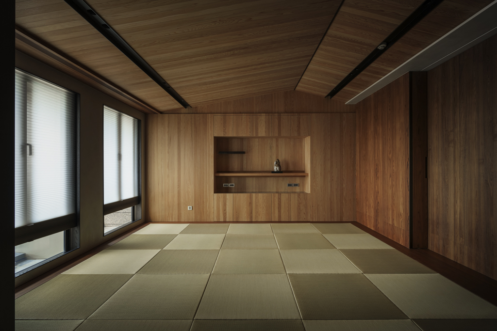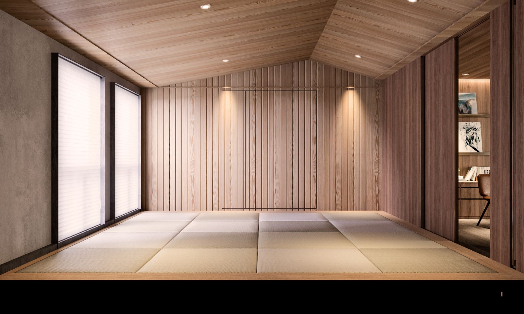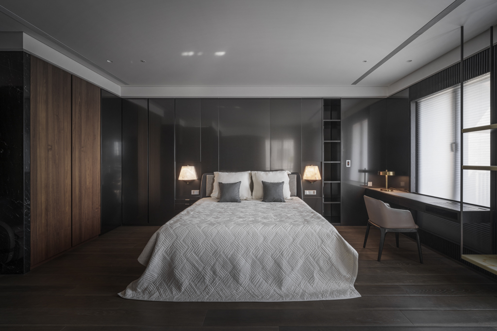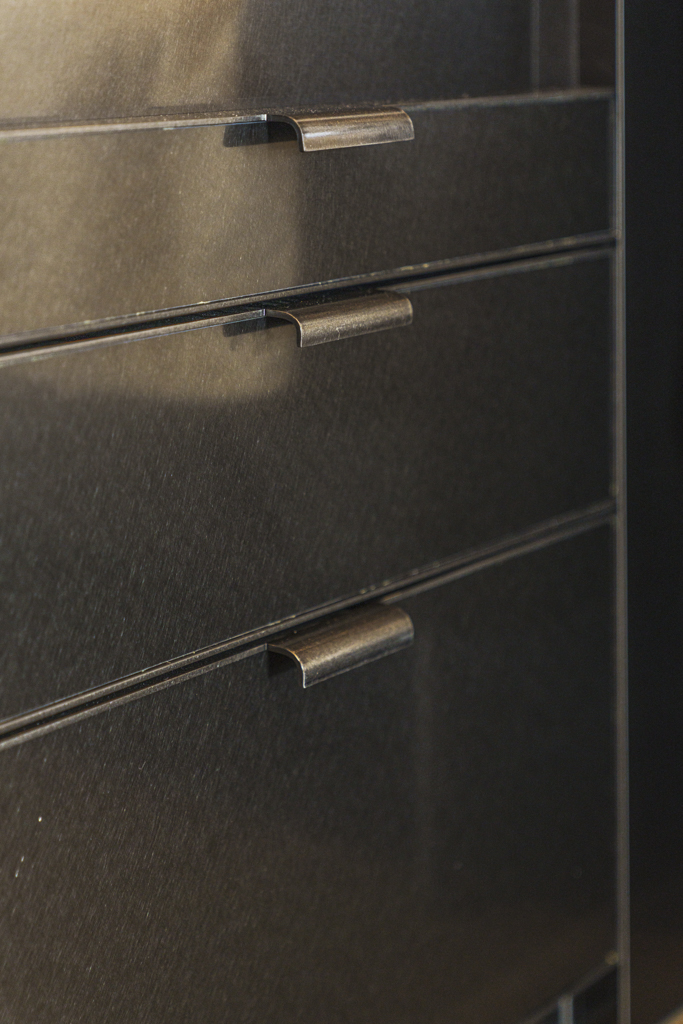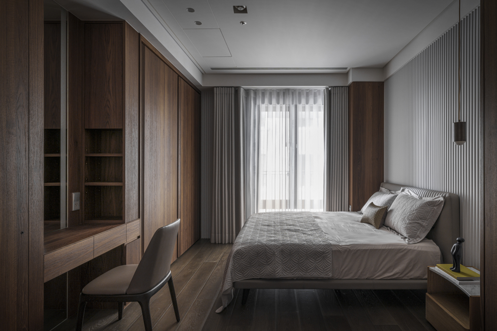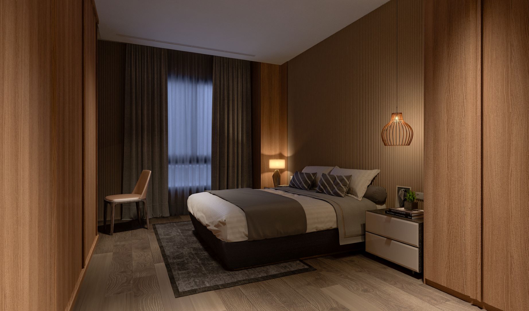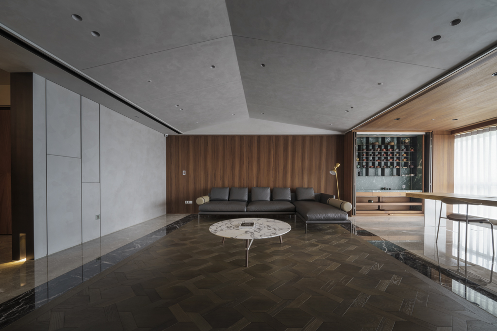
Tranquility House
The house contains the client’s cultural literacy and lifestyle, which are implicit and restrained. The view outside the windows is unlimited in this space. We want to extend this field of vision without any limitation. Dividing spaces by furniture distinguish, rather than solid partitions. The Chinese bald roof ceilings can increase the perception of the room’s size area. The materials correspond to the cultural literacy and lifestyle, the texture of wood veneers, the coating material and the metal, as if they are telling a story – a story from the past, to the present and into the future.
Some of the furniture is designed especially for the customer collectors, each piece tells the craftsmanship of the makers. The interior design enriched with the culture of craftsmanship. The story of residents…to be continued.

