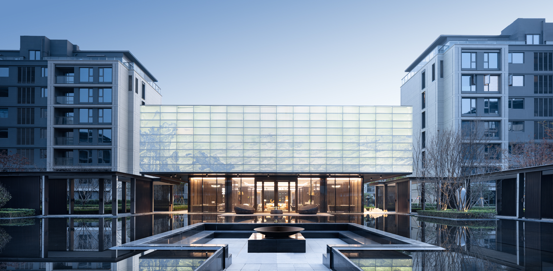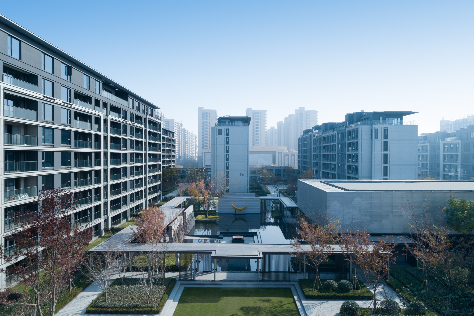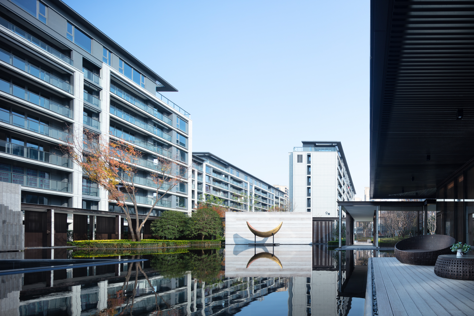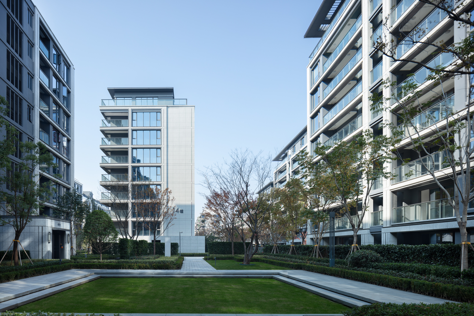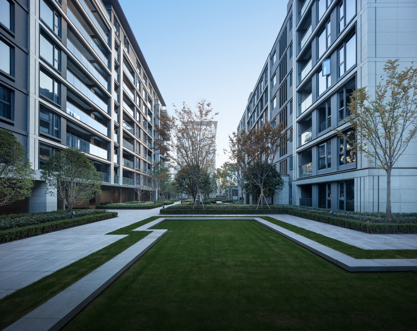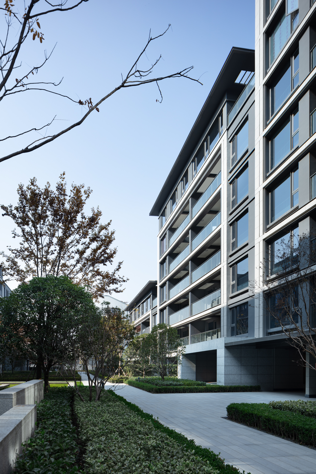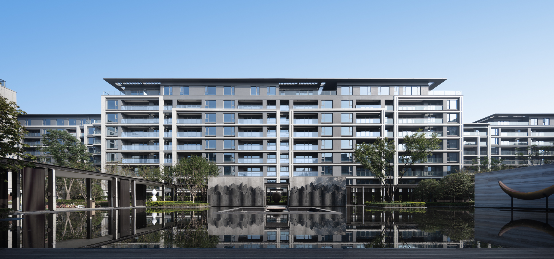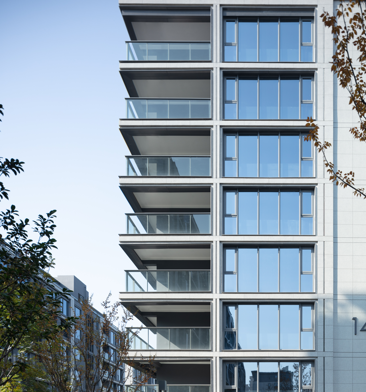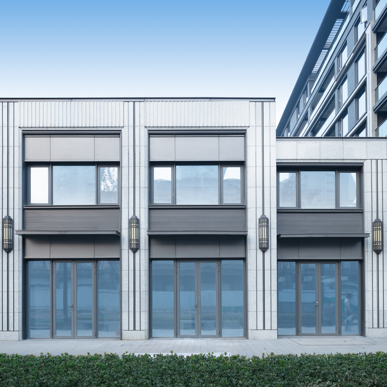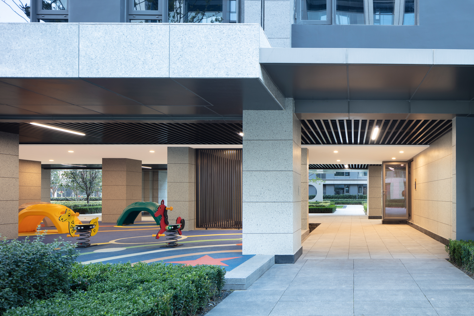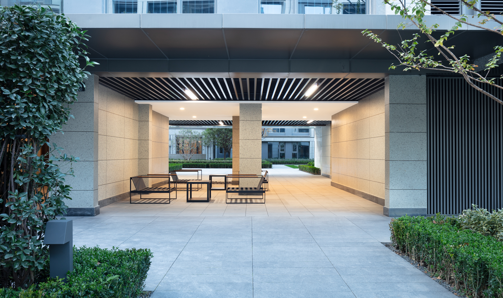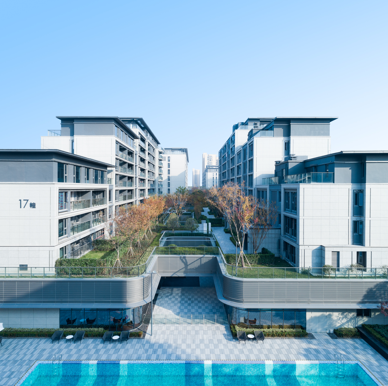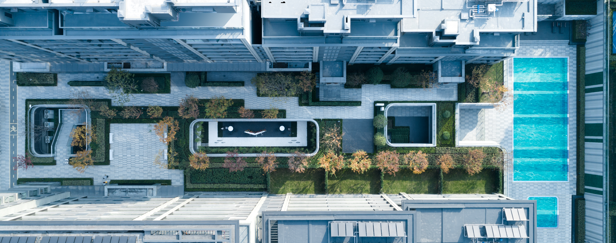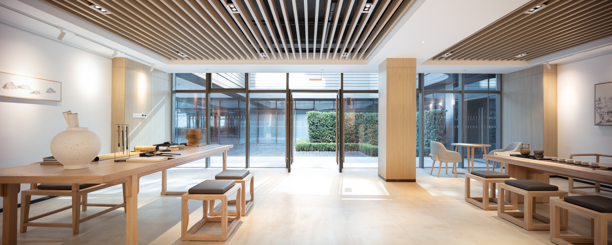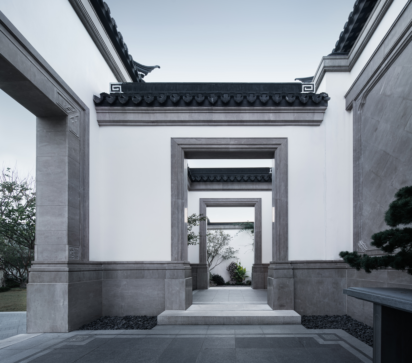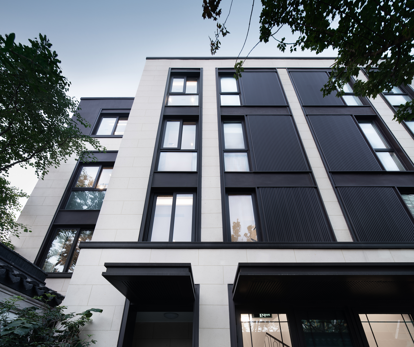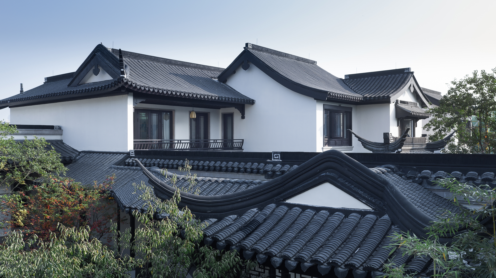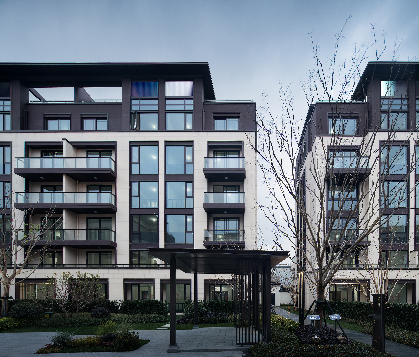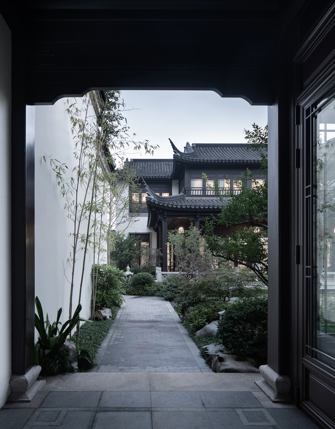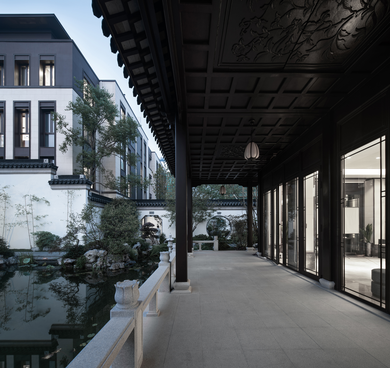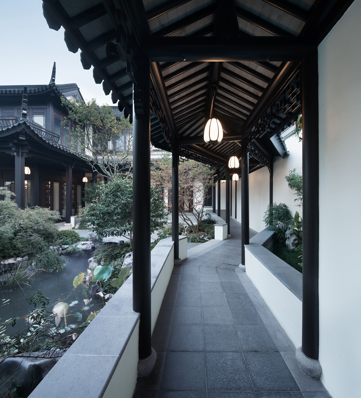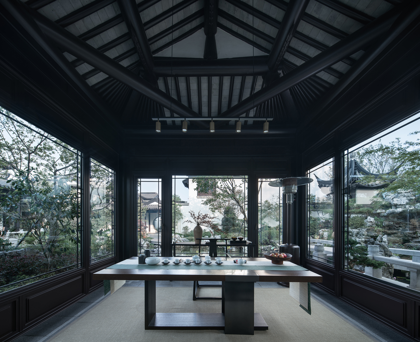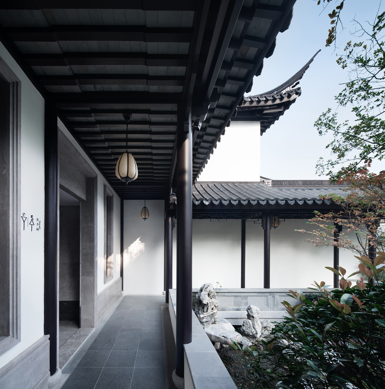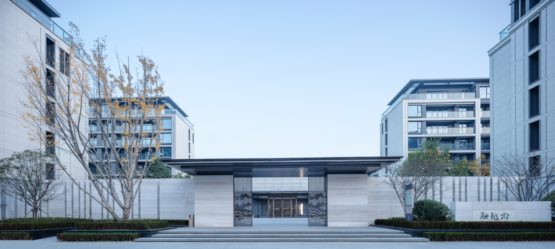
Sunac Yuezhou Mansion,Shaoxing
The total land area of the project is 199990 square meters. The south area is a low-density bungalow, and the north area is a Chinese courtyard villa. Both the north and south plots of the project are positioned as comfort-improving products, mainly low-density products. The overall layout has clear functional zoning. By making full use of the plot space, the southern area is dominated by multi-storey houses, and the north area is dominated by low- and multi-storey houses. The two customer groups are positioned with different products to each other. Separation, to achieve a reasonable partition between the two, reduce mutual interference. The construction scale is nearly 449,000 square meters, including 16 multi-storey garden houses and supporting commercial, leisure, service and other public facilities. It is a boutique residential area integrating traditional water town context and contemporary residential life.

