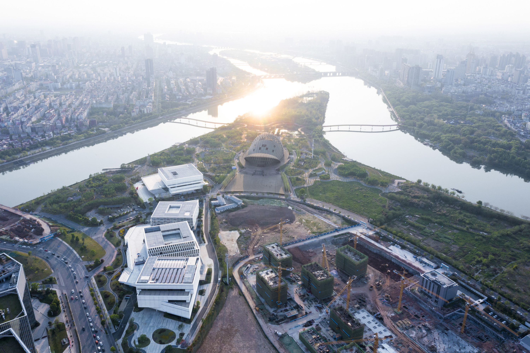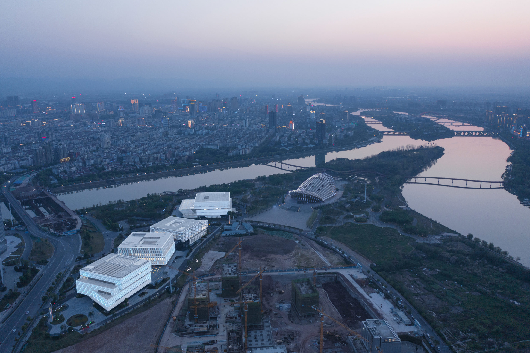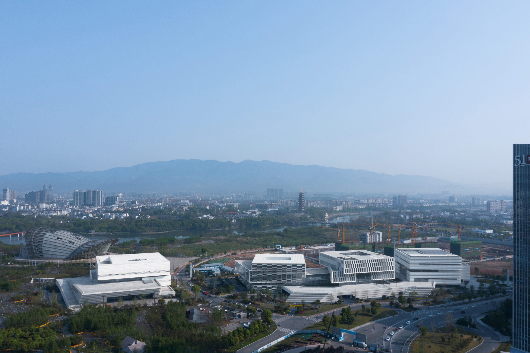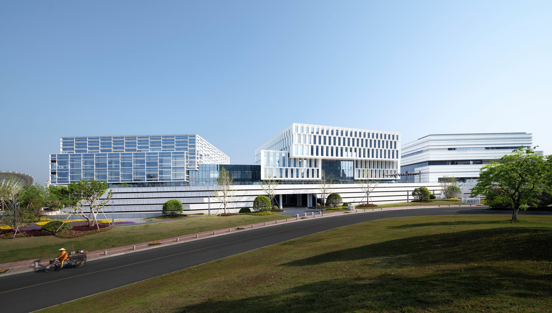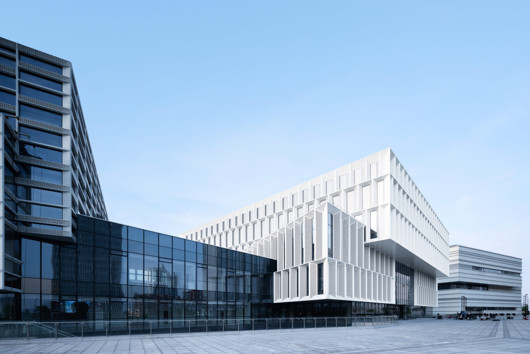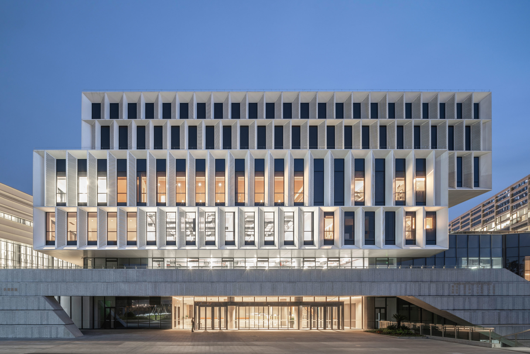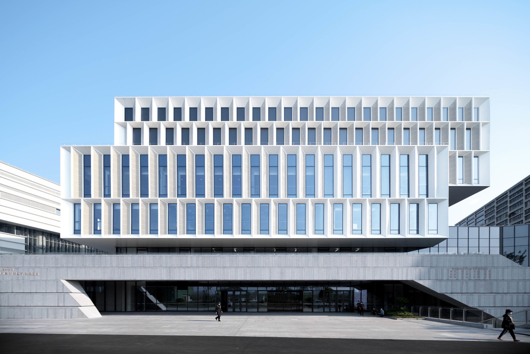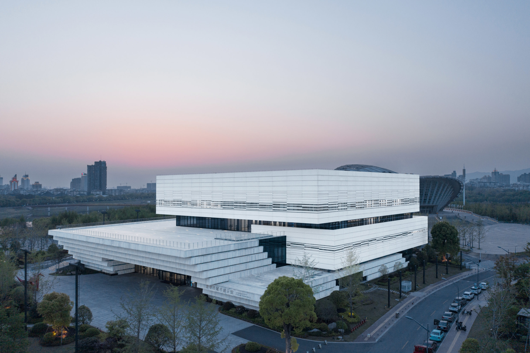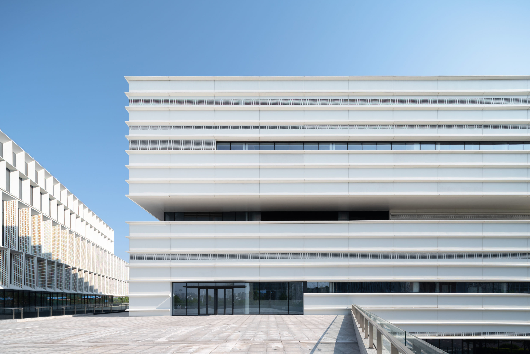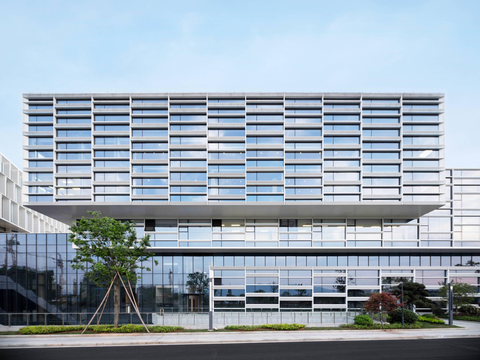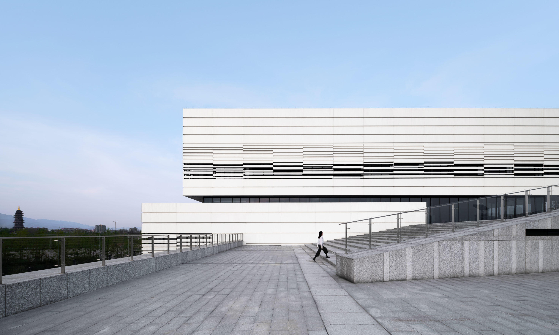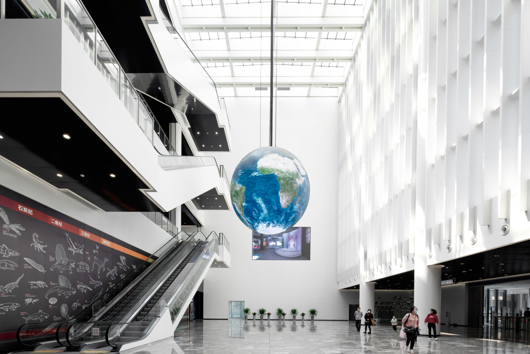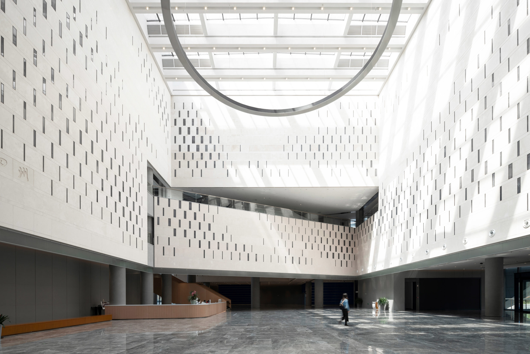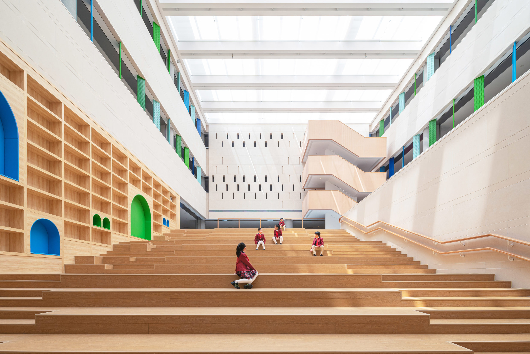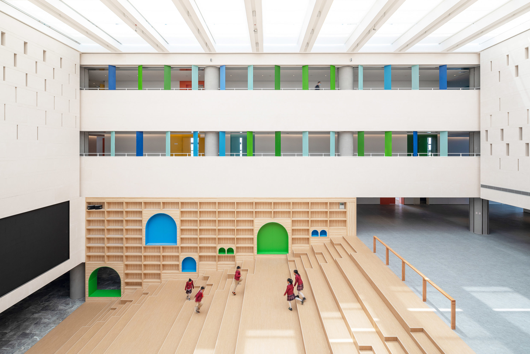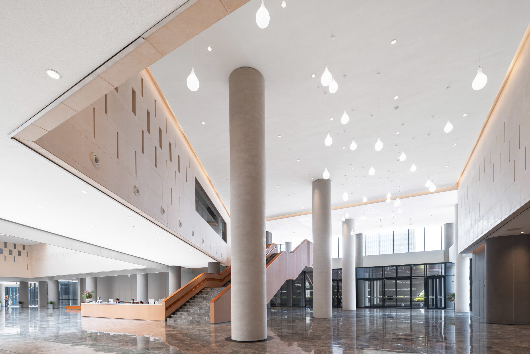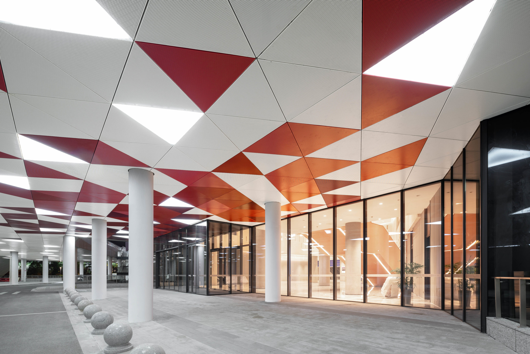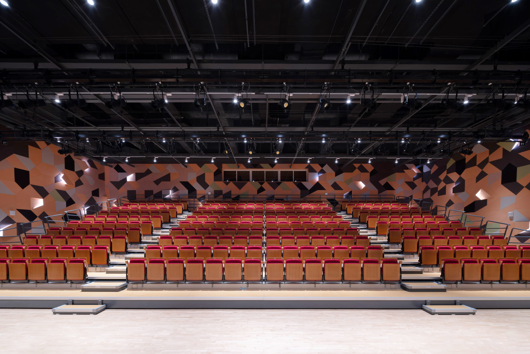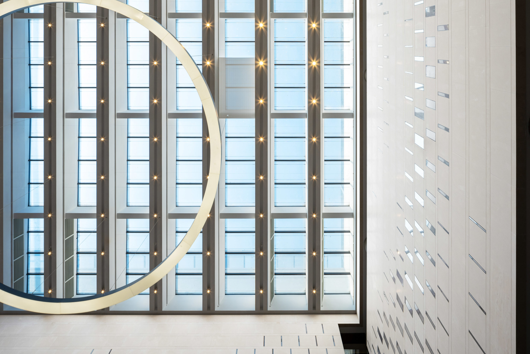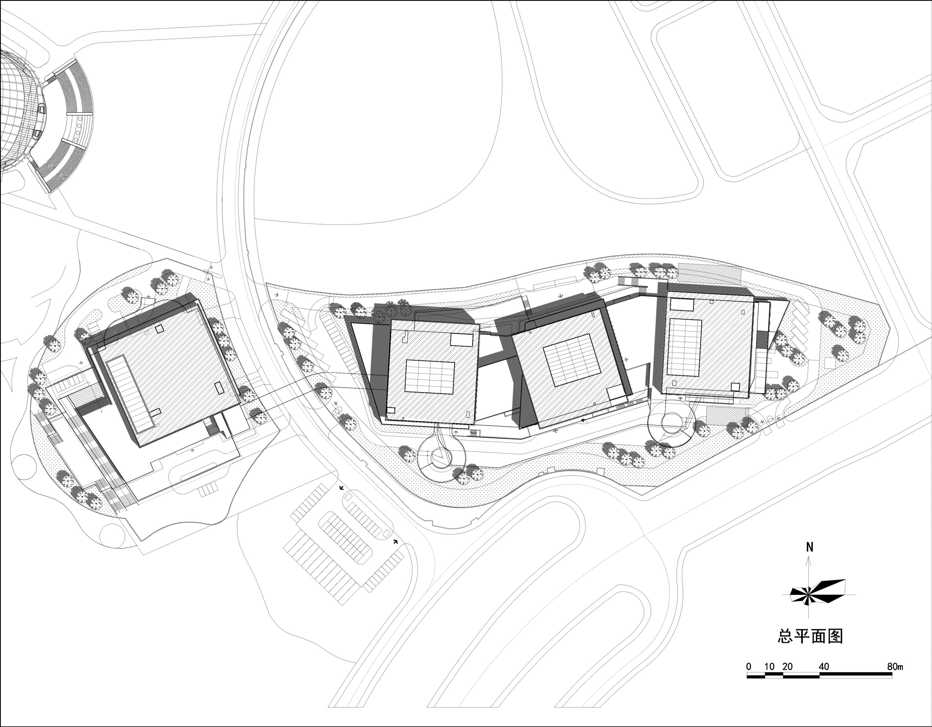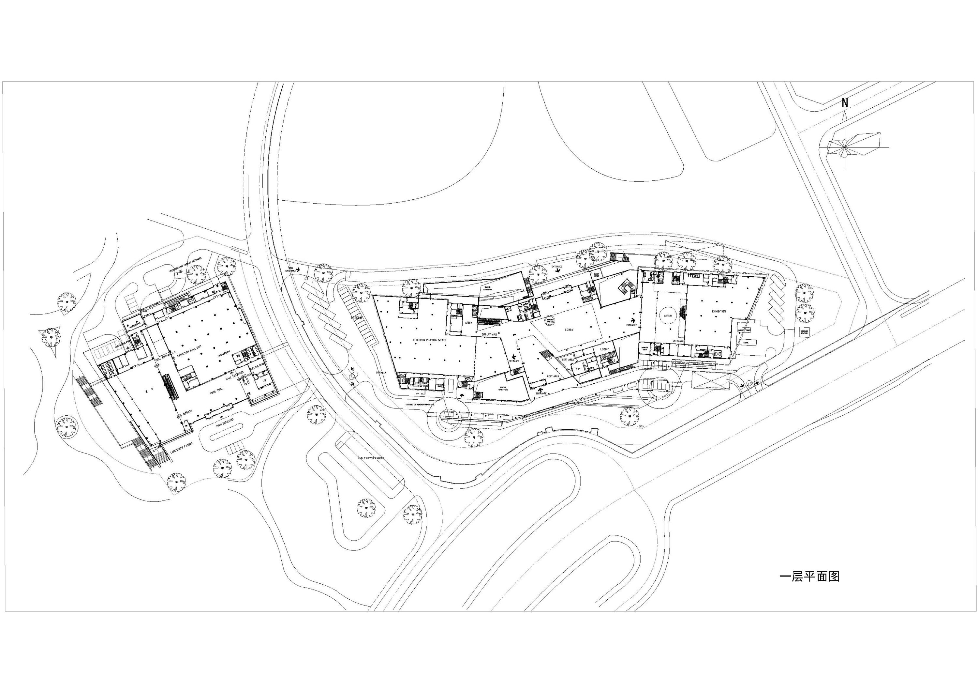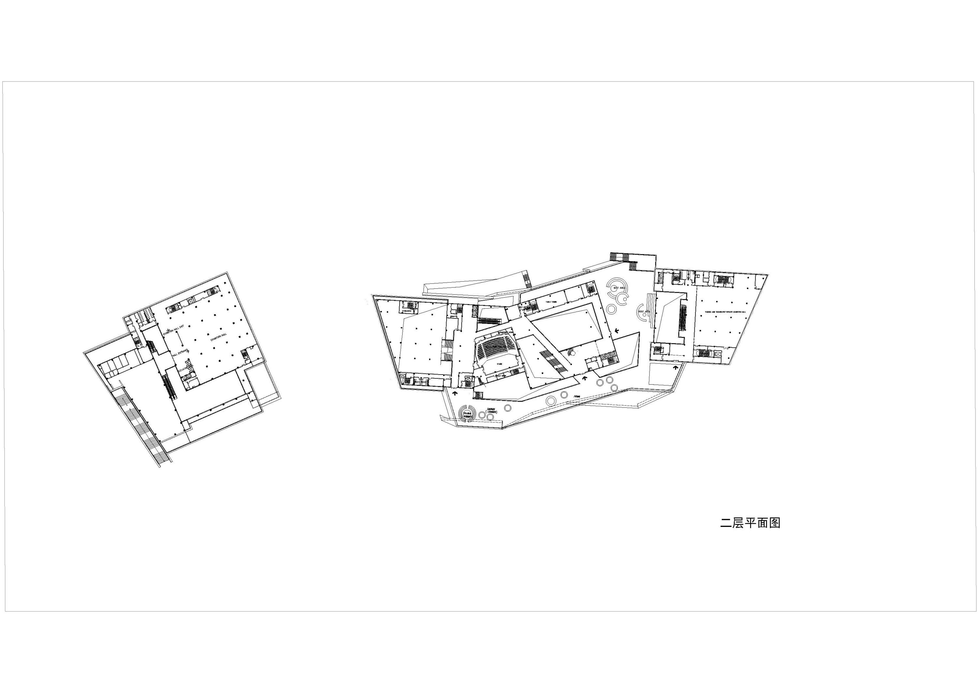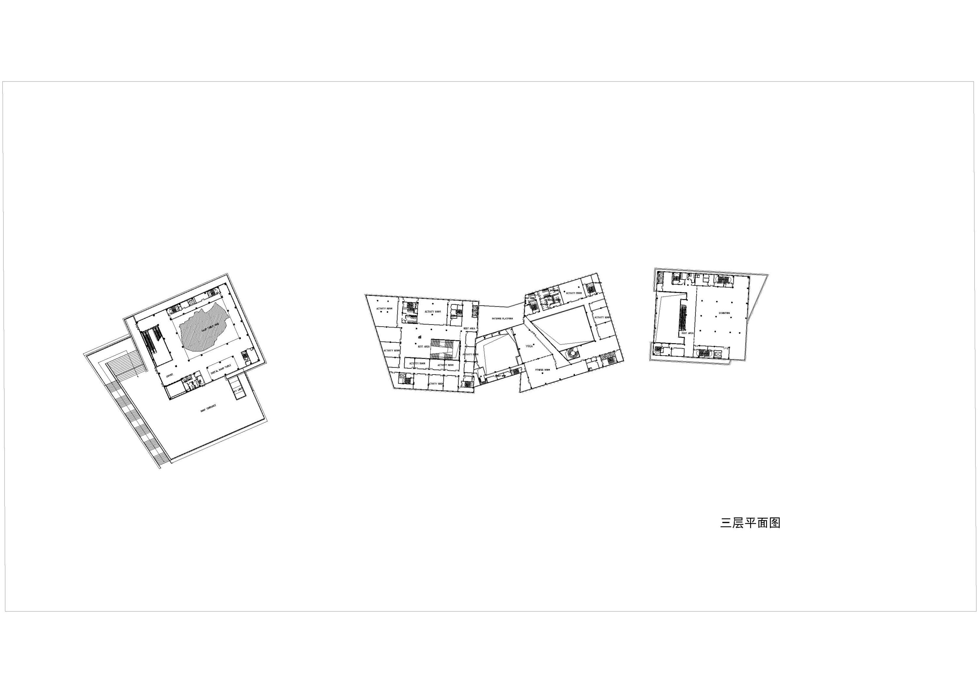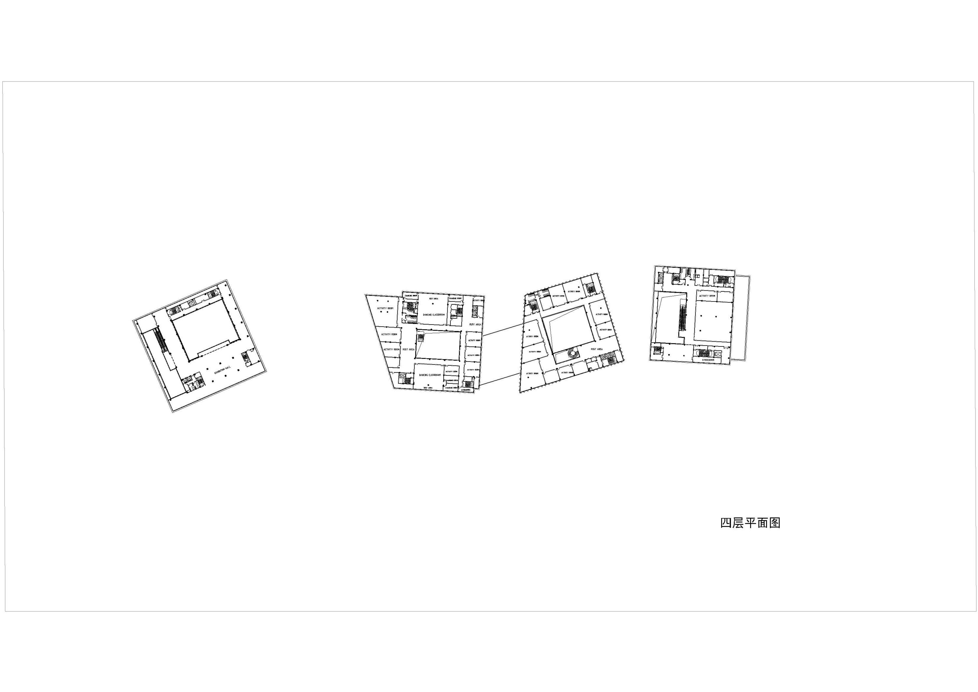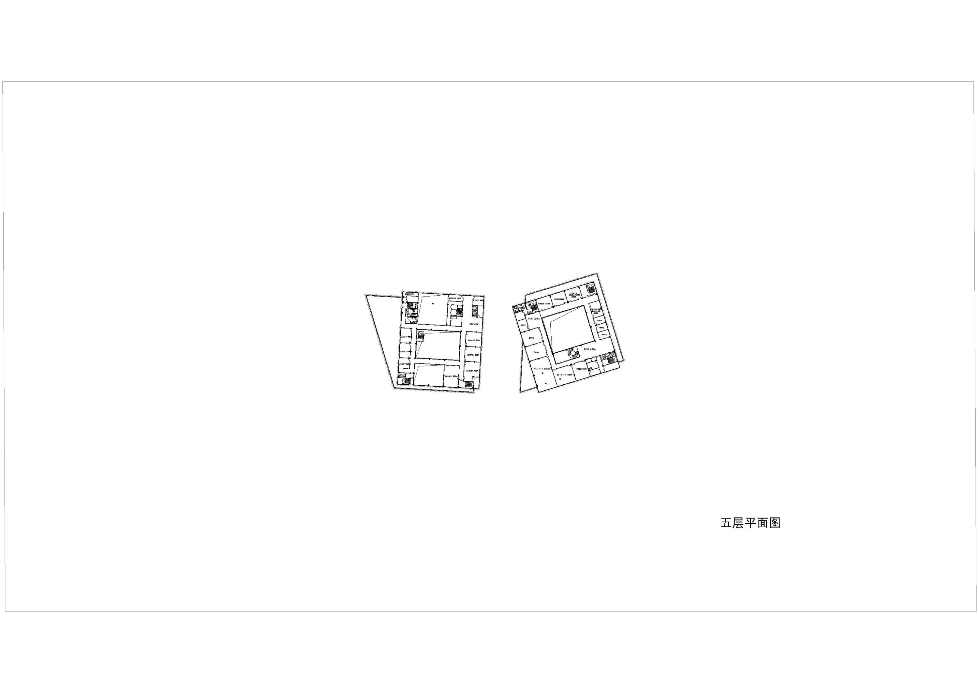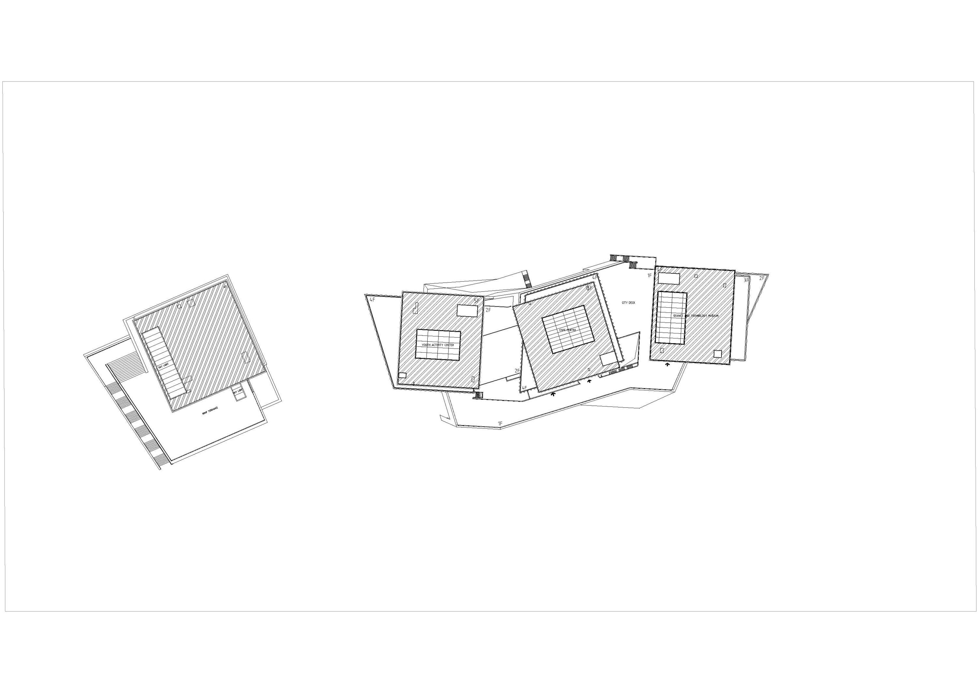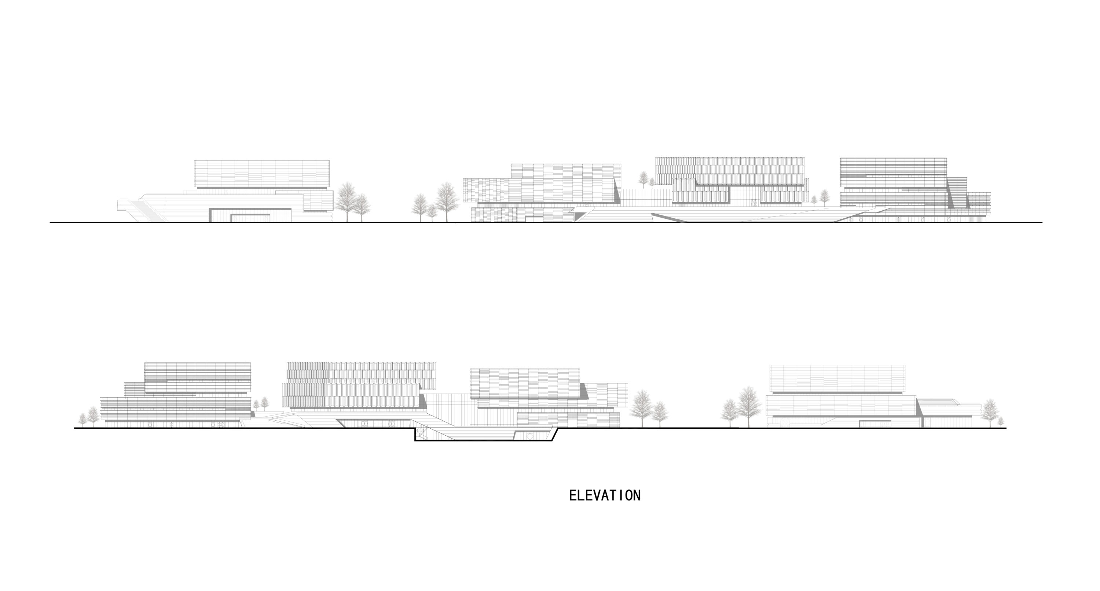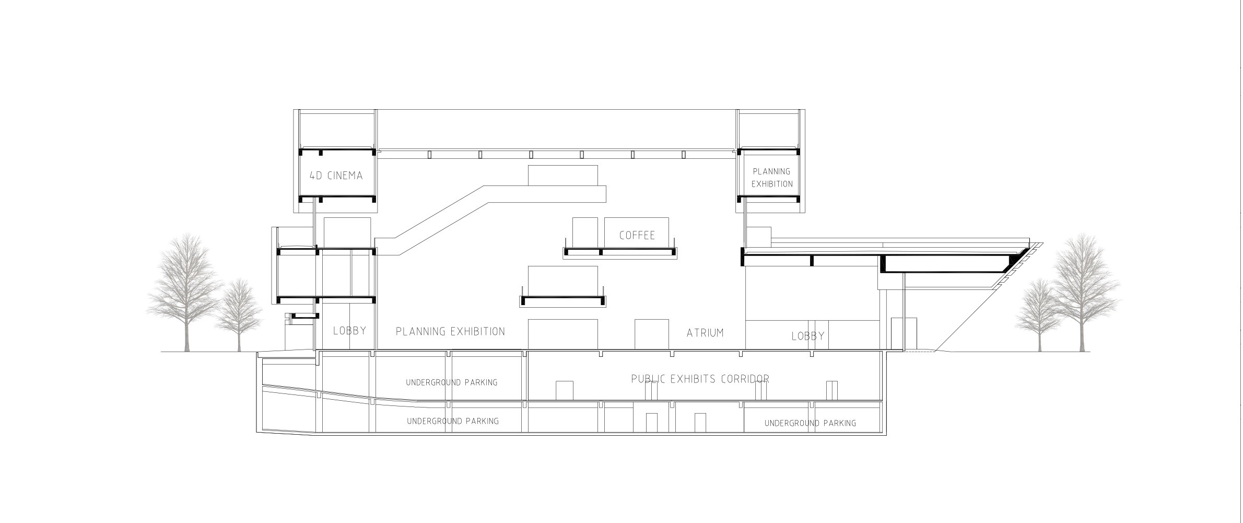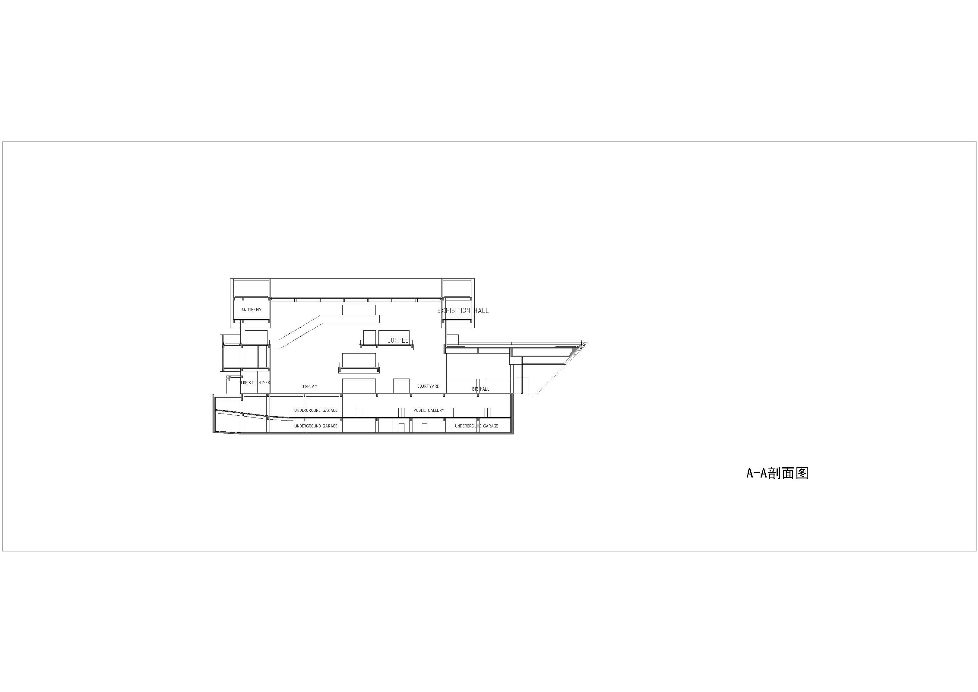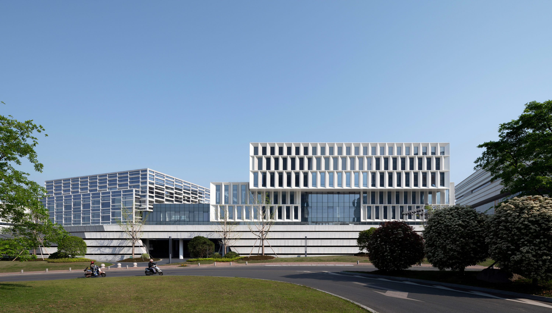
Jinhua Light Cultural Plaza
The project site is located on the development axis of Duohu Central Business District, echoing the presence of the Wu-Opera Theatre. The new Science & Culture Complex aims to build a cultural and leisure destination that is best in the province, it should include and integrate the following four major components: A City Exhibition Hall and Urban Planning Exhibition Center, a Civic Center, a Youth Center, and a Science Museum, plus a series of related urban facilities.
To tackle the issues brought by irregular shape of the site, we decided to create an urban deck, dubbed the “Tree of Wisdom”, where four boxes with highly rational column webs float above the deck. These four boxes are interconnected through the deck just like four “wisdom fruits” growing from the same vine. To create diversity and differentiation, the four boxes are rotated, distorted, opening up the in-between spaces to the city.

