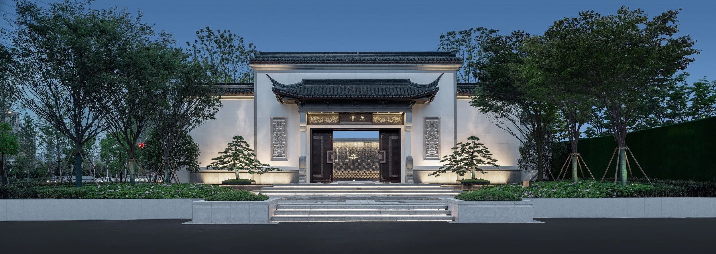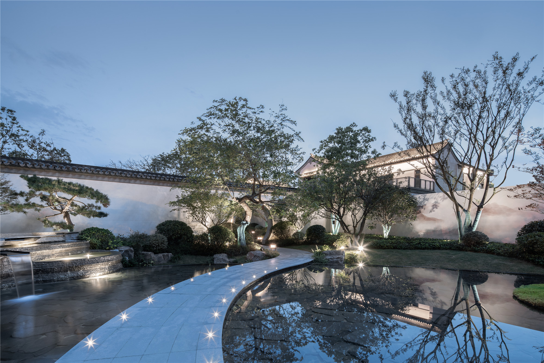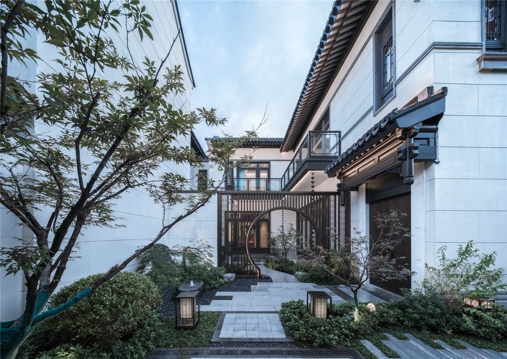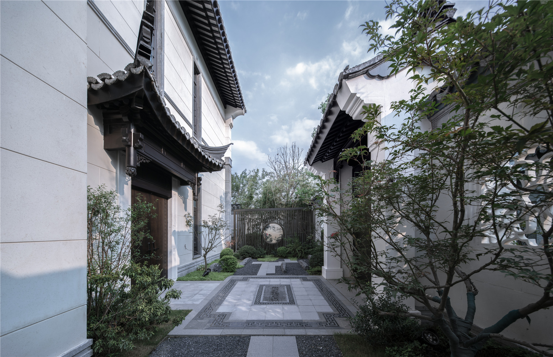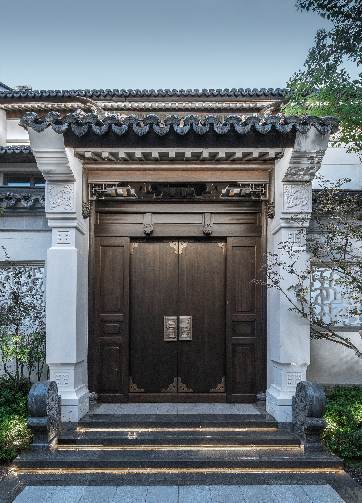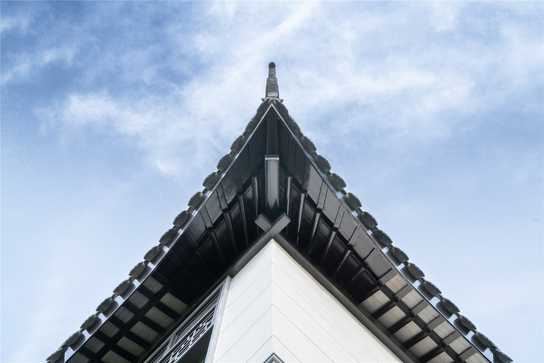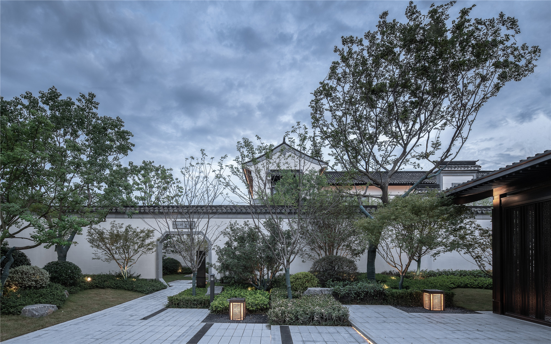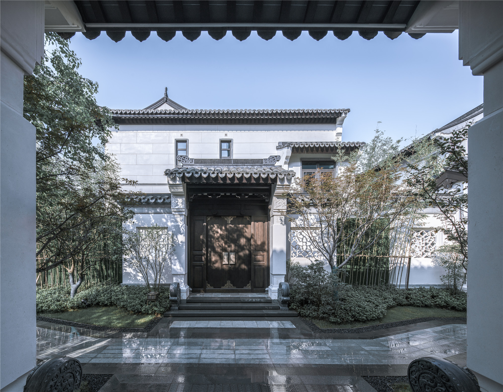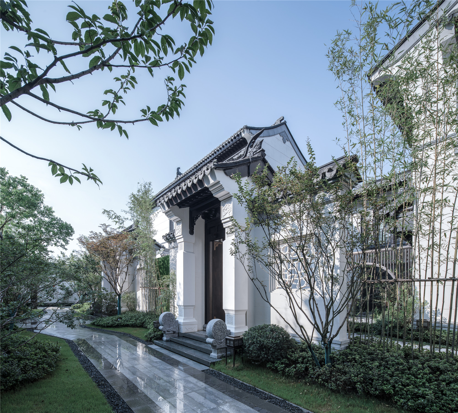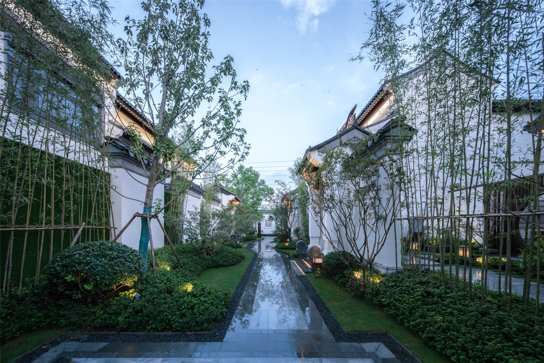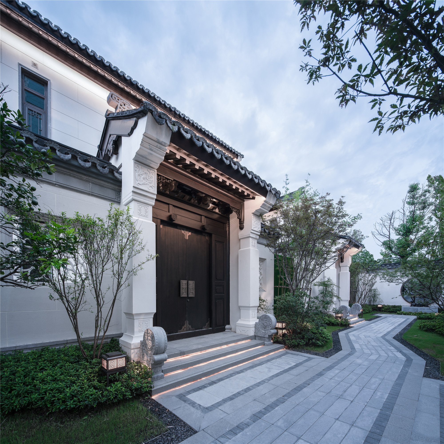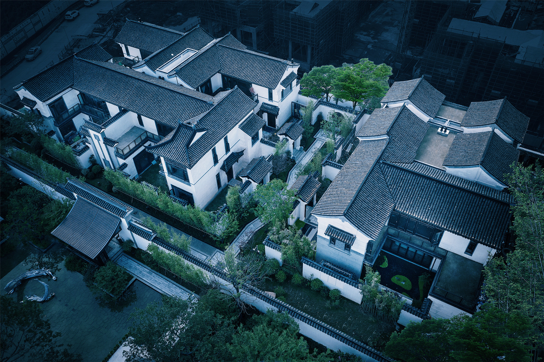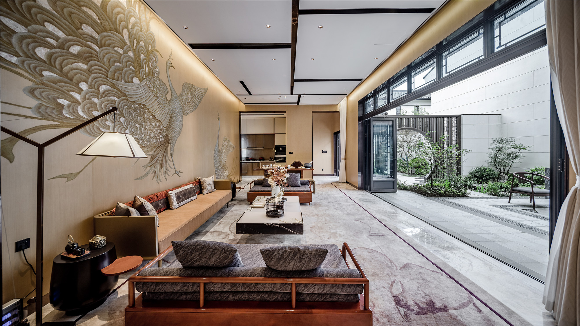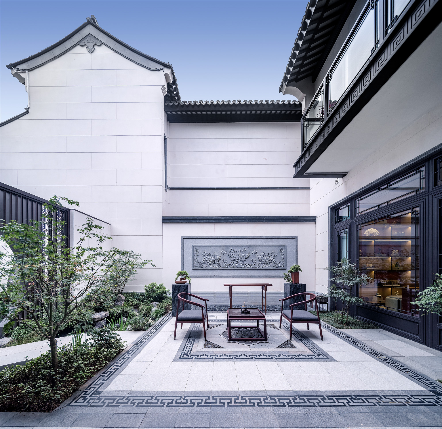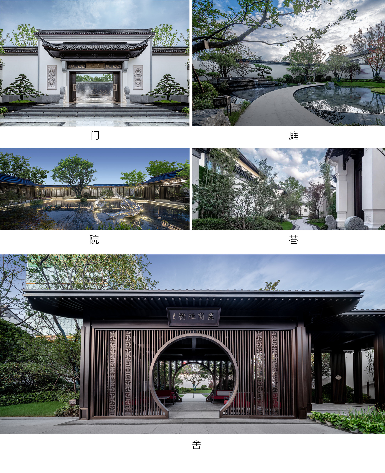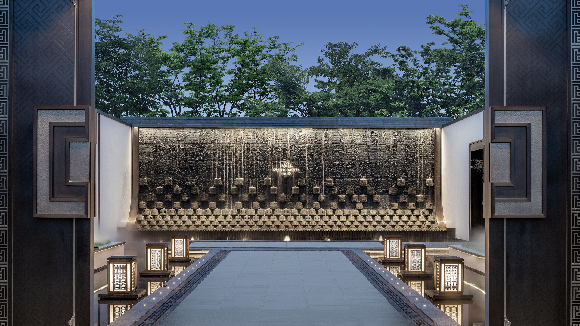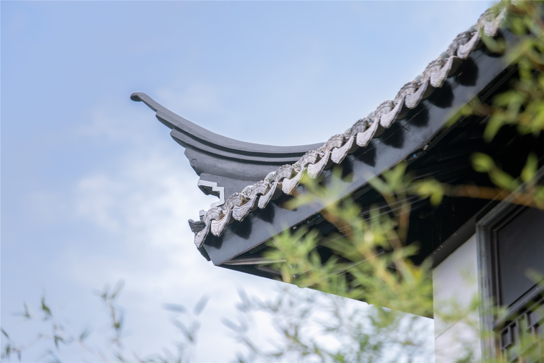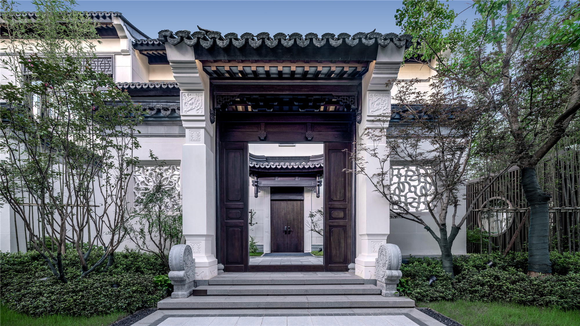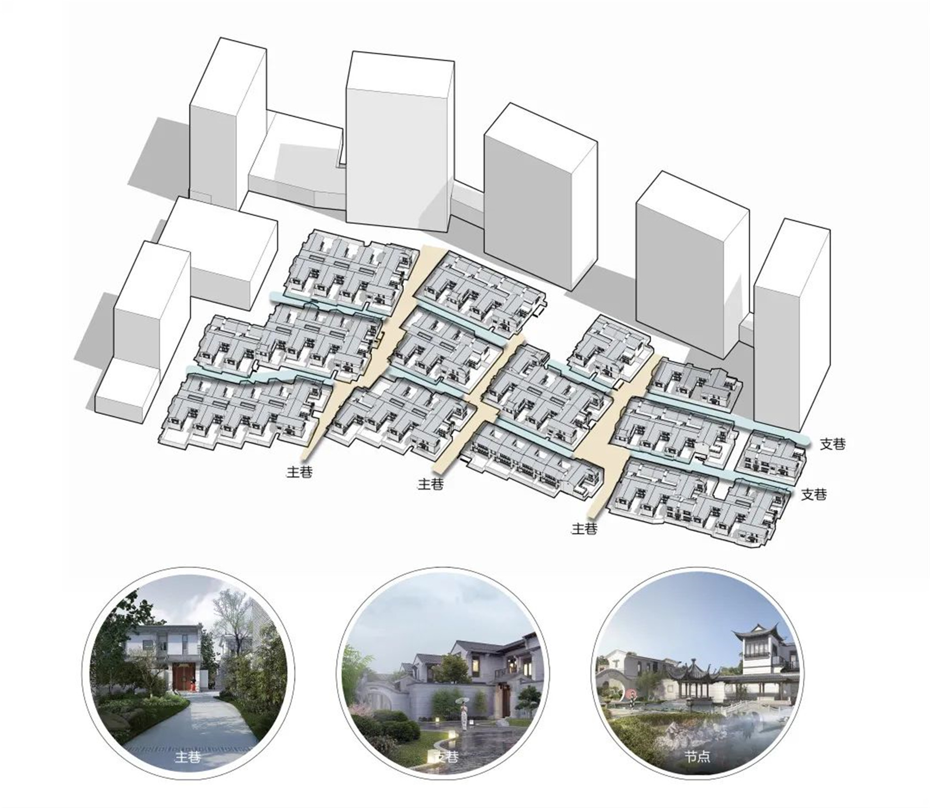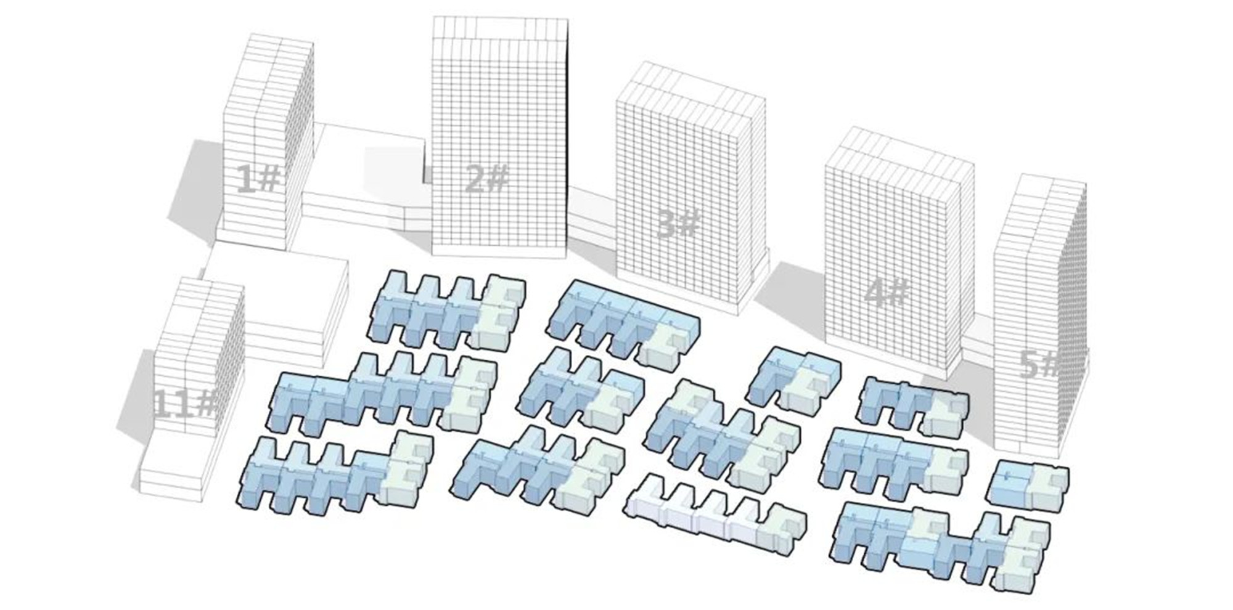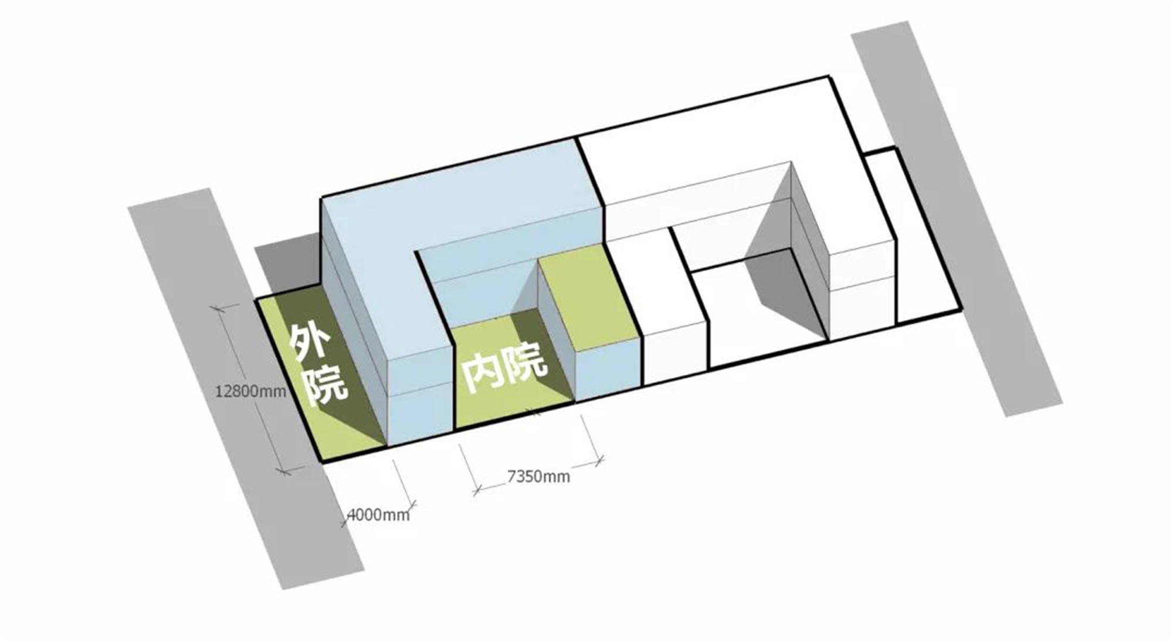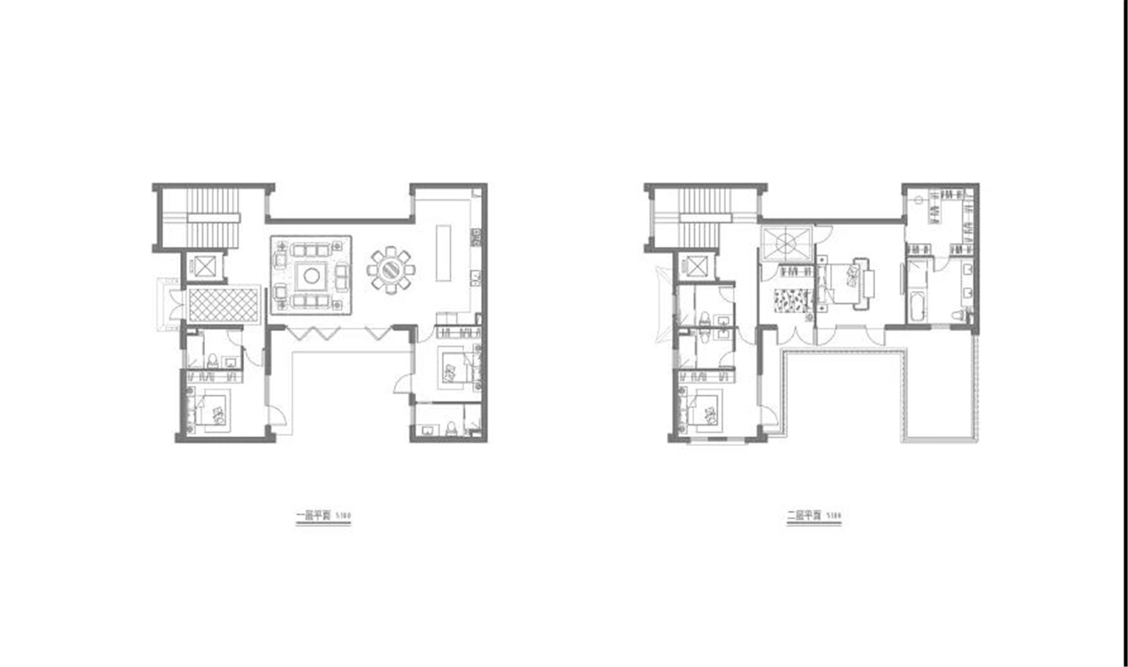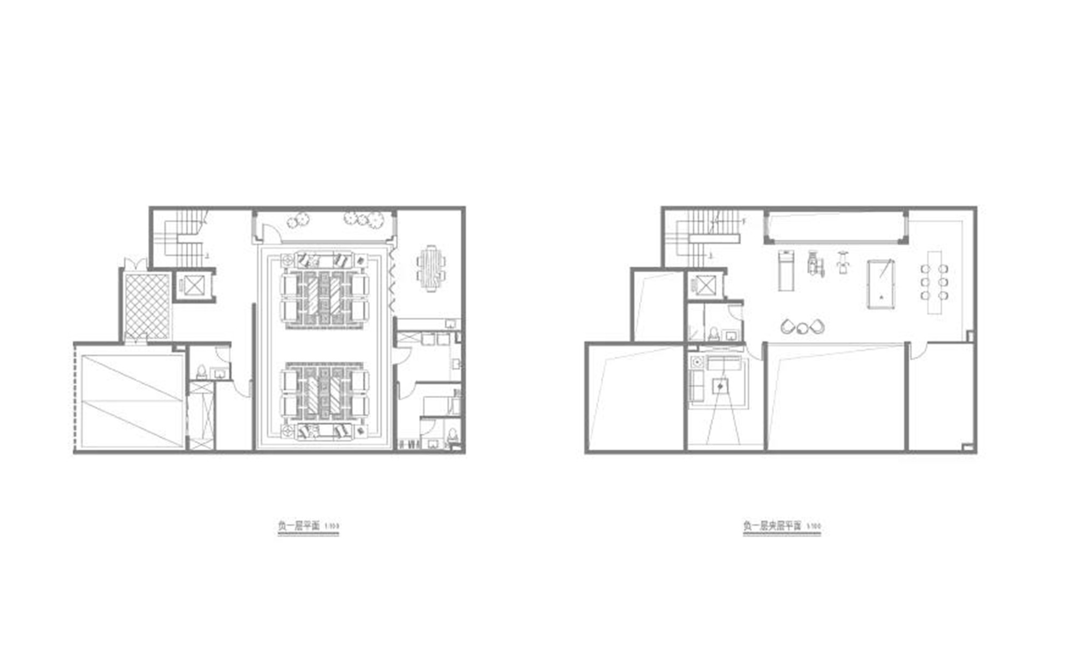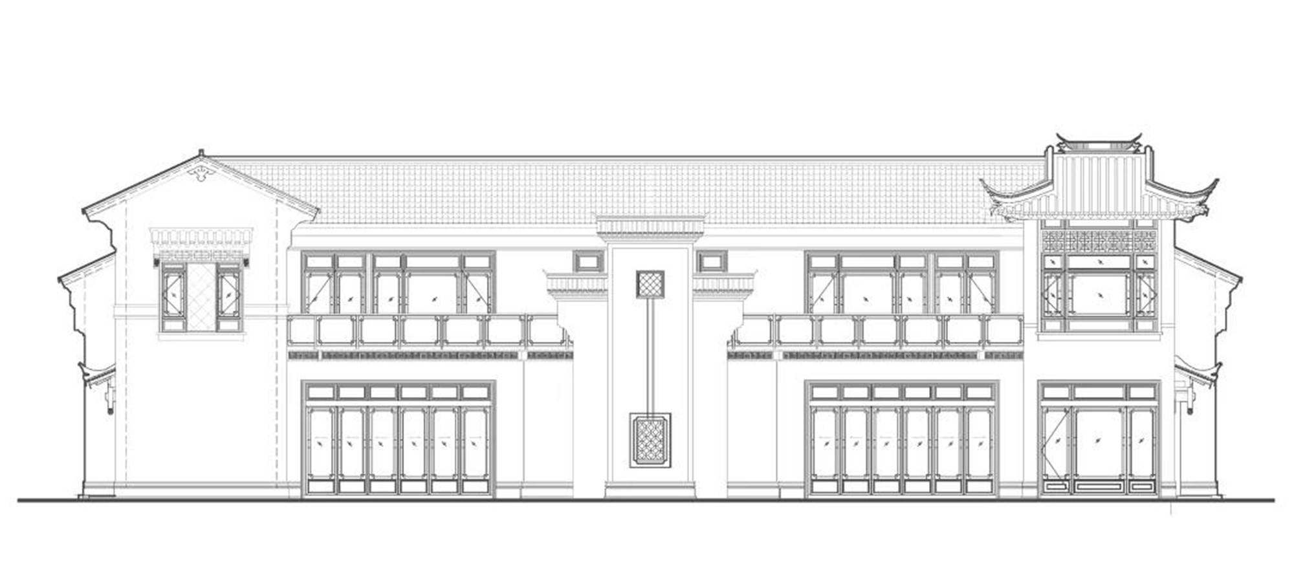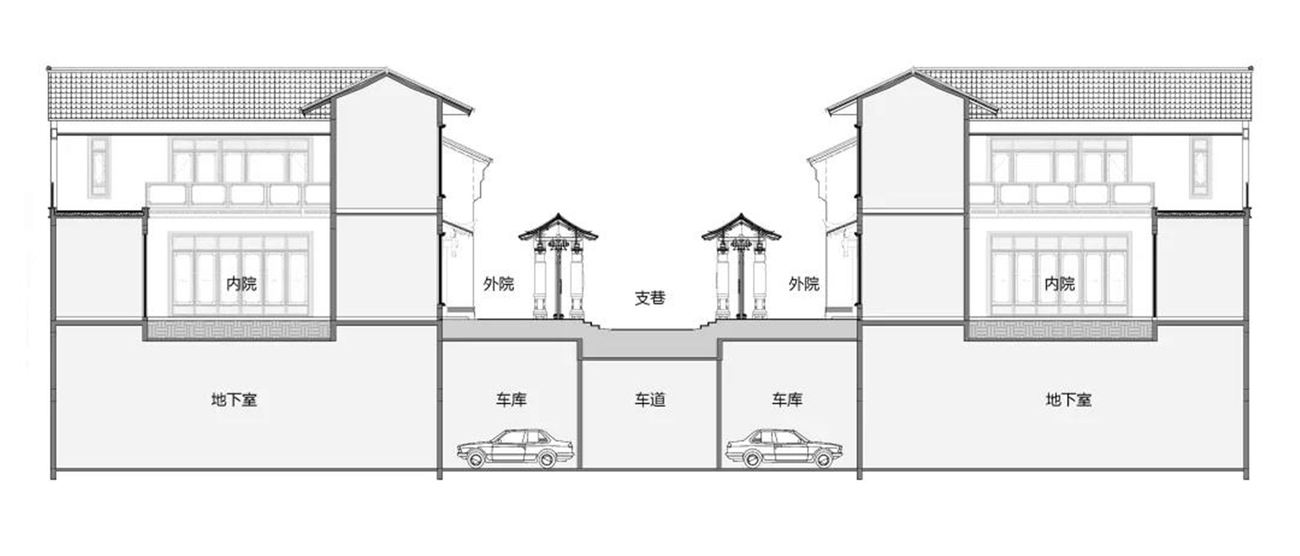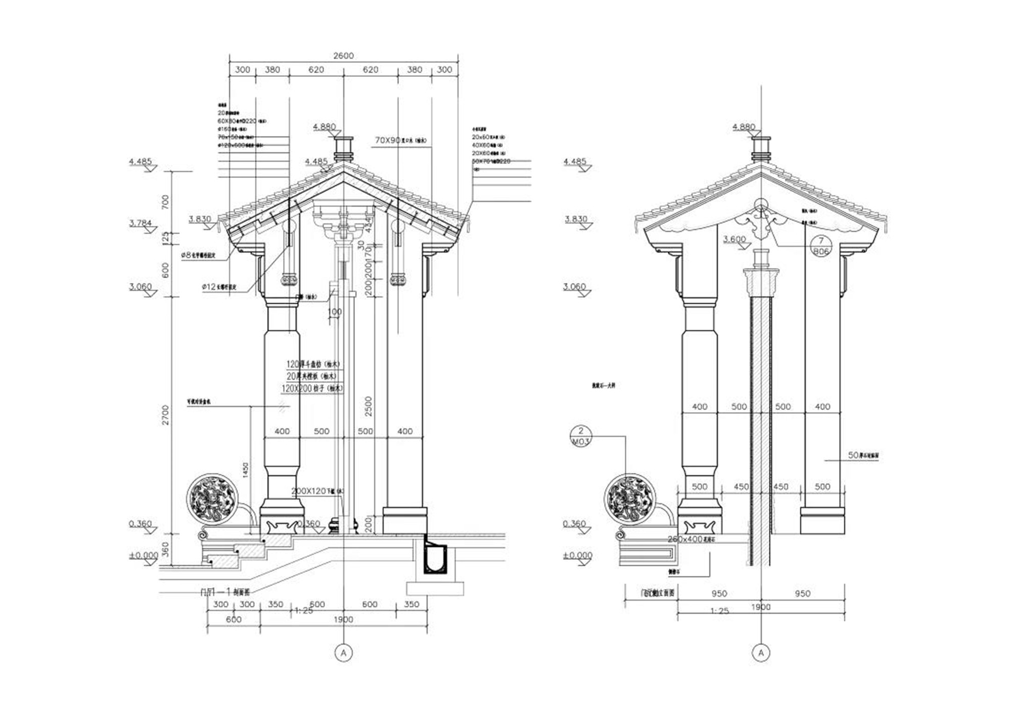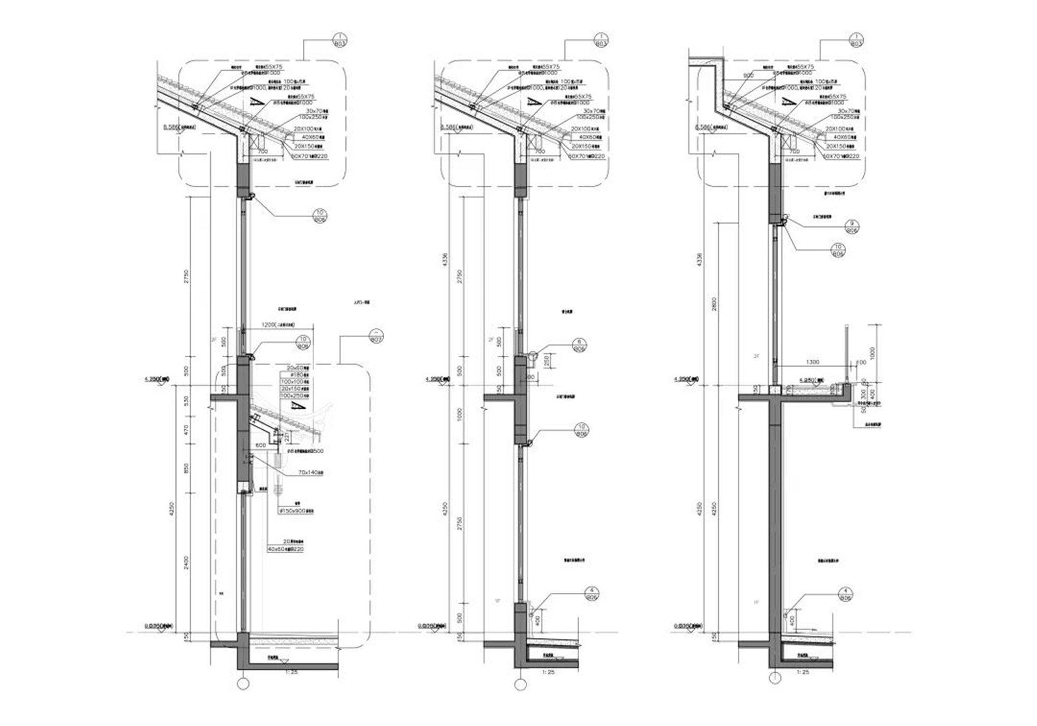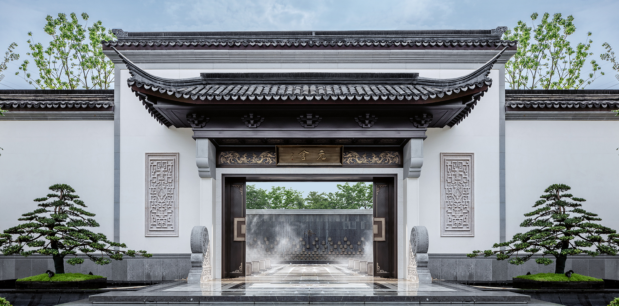
Yuan She Wuhan
One of the planning inspirations of this project comes from the spatial form of “Lifen”, and inherits the street texture of “starting and turning” of Oriental architecture to expand and upgrade the roadway space. A total of 22,000 square meters of building volume in the whole area is divided into 12 residential groups, adopting the layout of “three horizontal and four vertical”. Among them, “Sanheng” is the main lane, which is responsible for connecting the main traffic functions of each group. “Four longitudinal” for the lane, assume the function of household. We continue and develop the characteristics of the “courtyard” and generate the “outer courtyard” and “inner courtyard” through the enclosure of “N” shape or “L”. The outer courtyard is connected with the street and lane as the transition space between the building and the public area.

