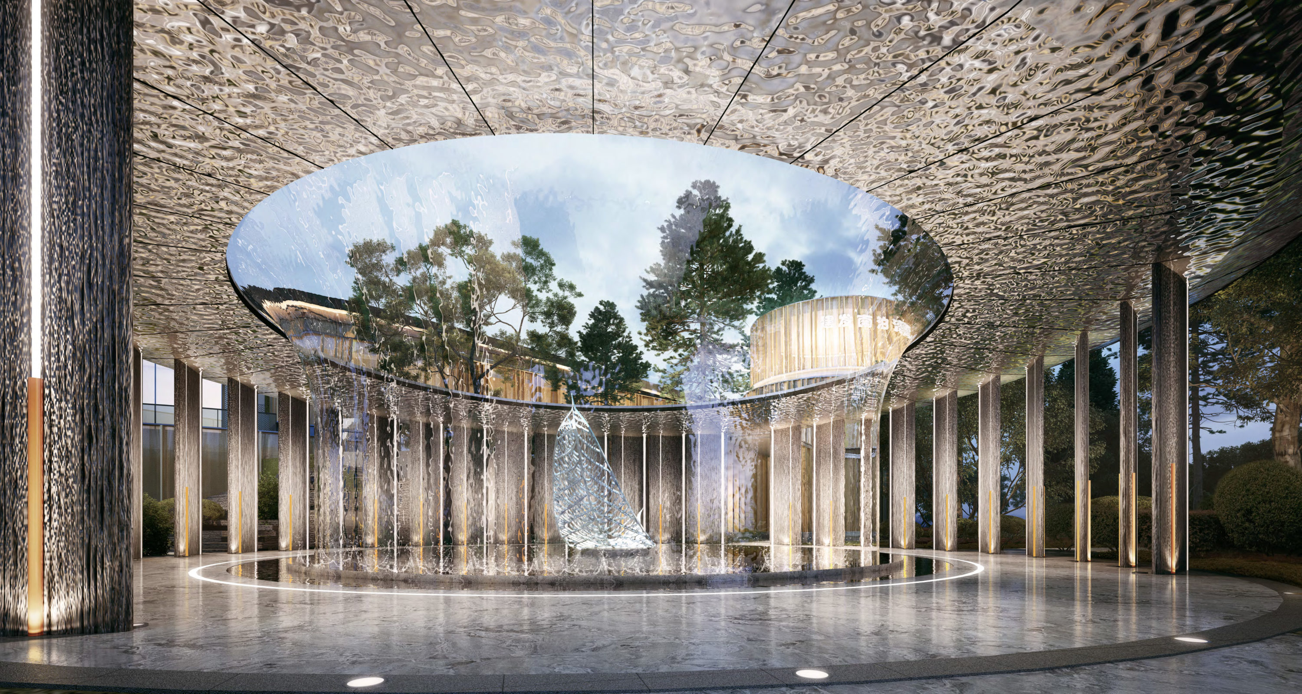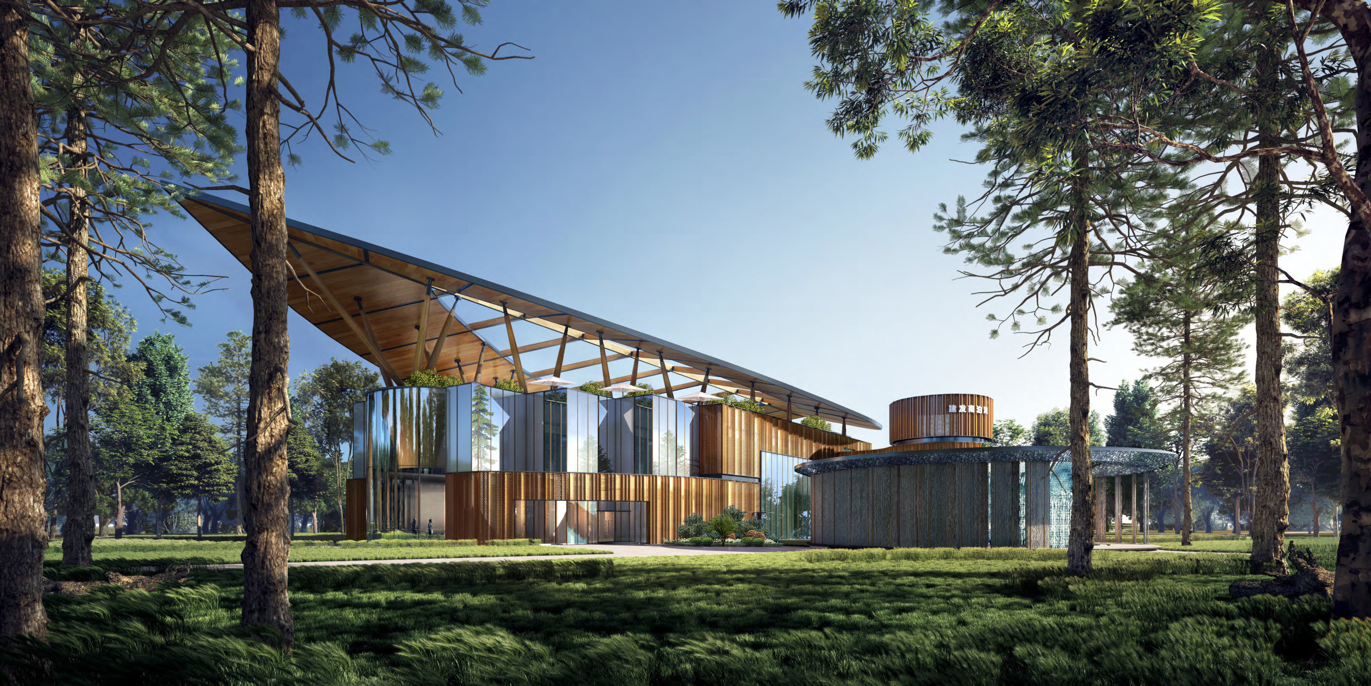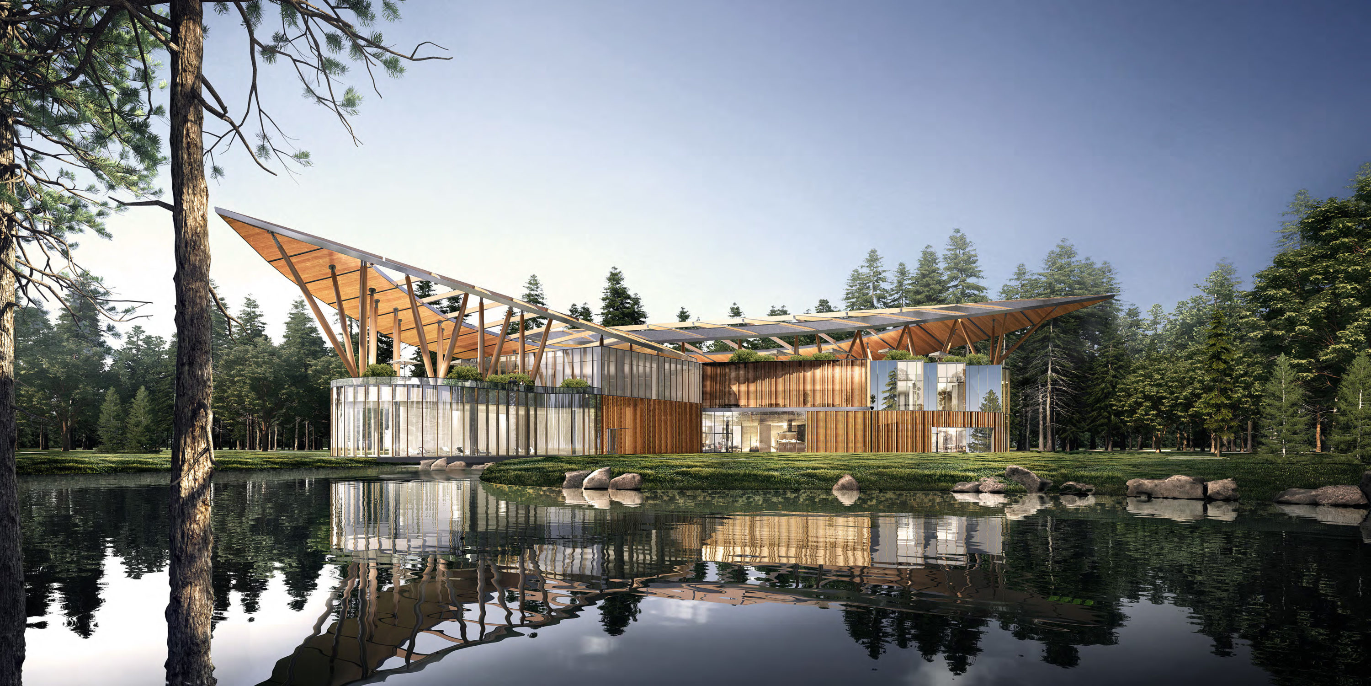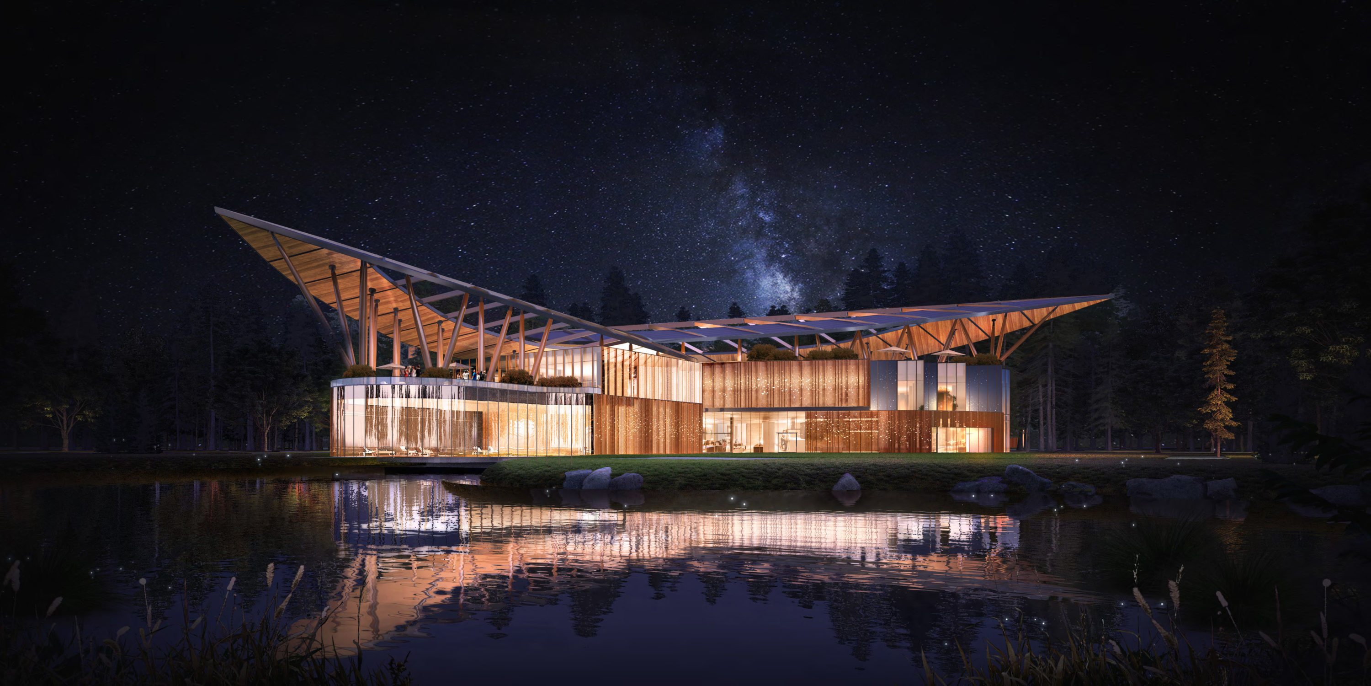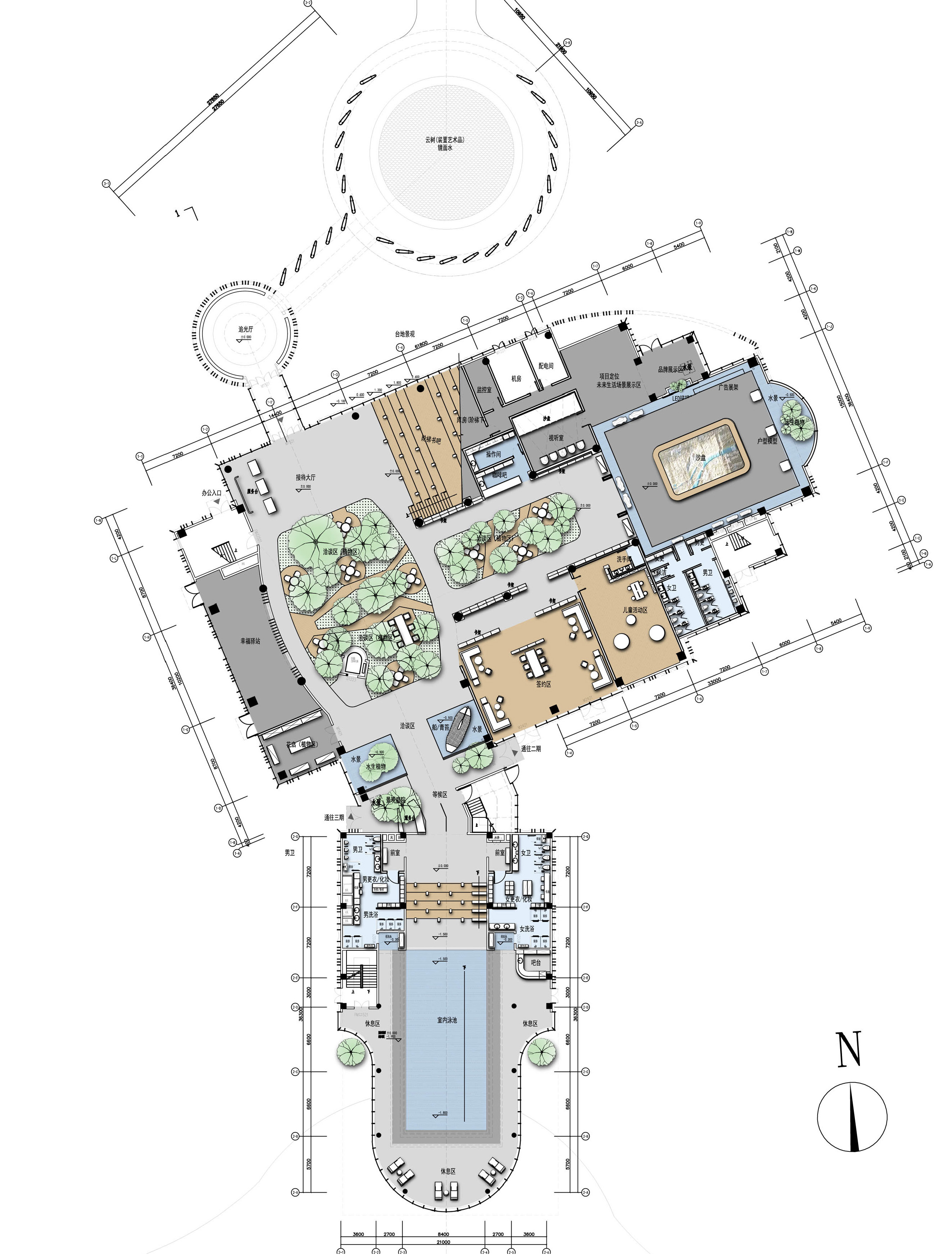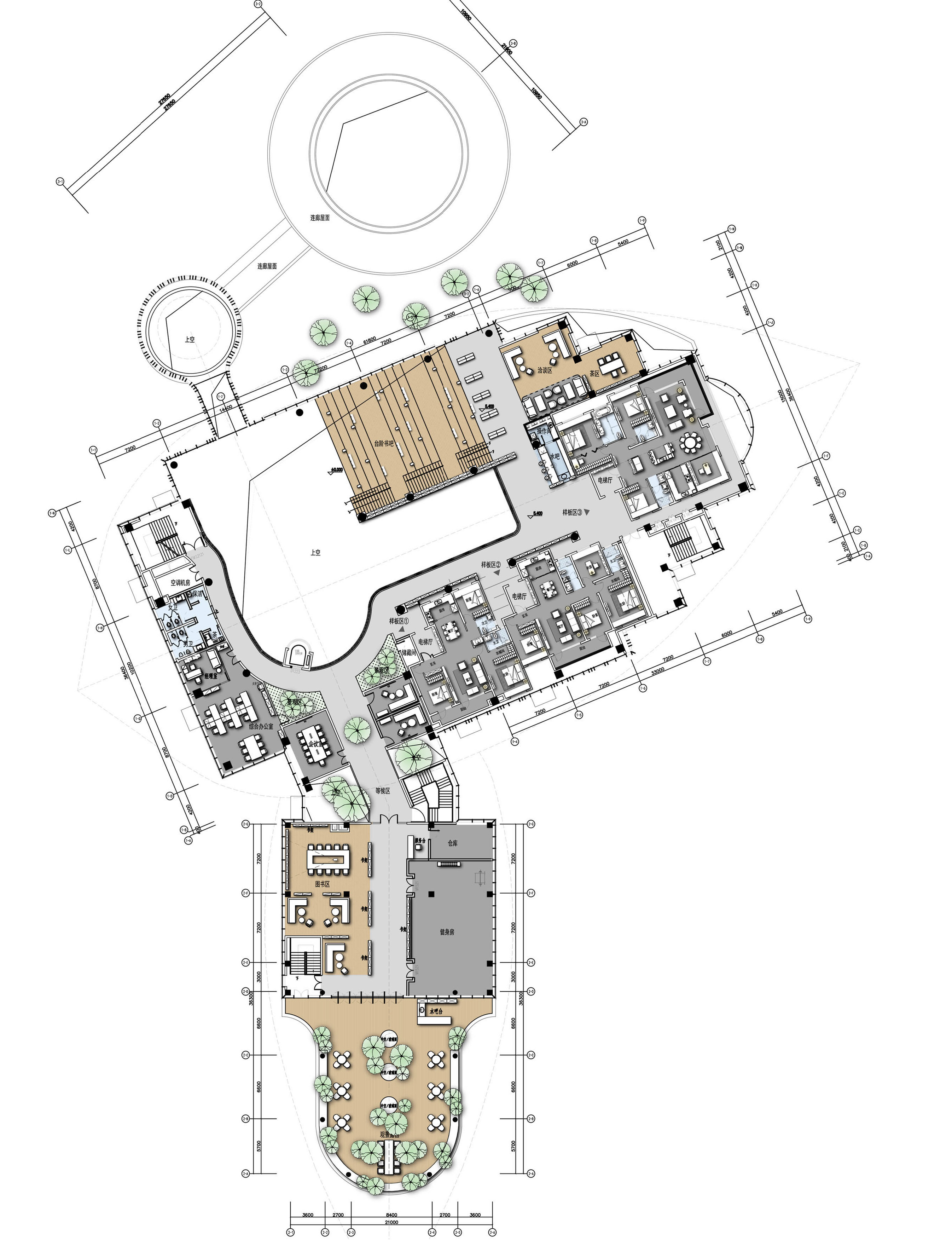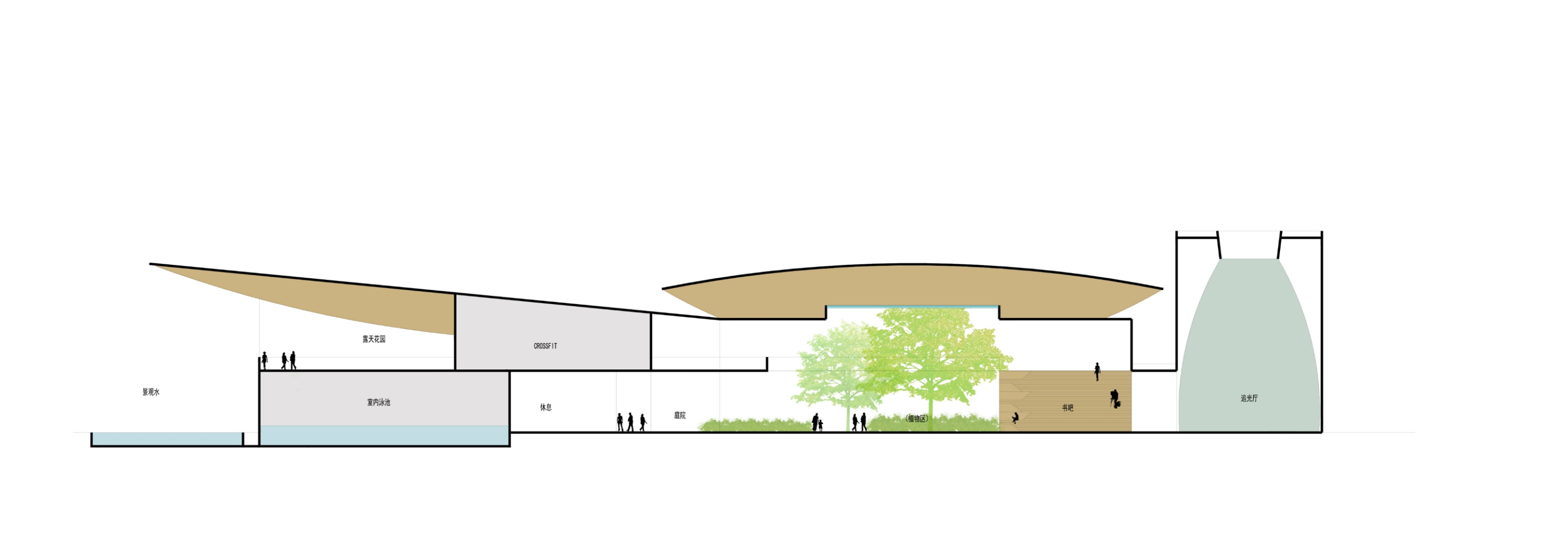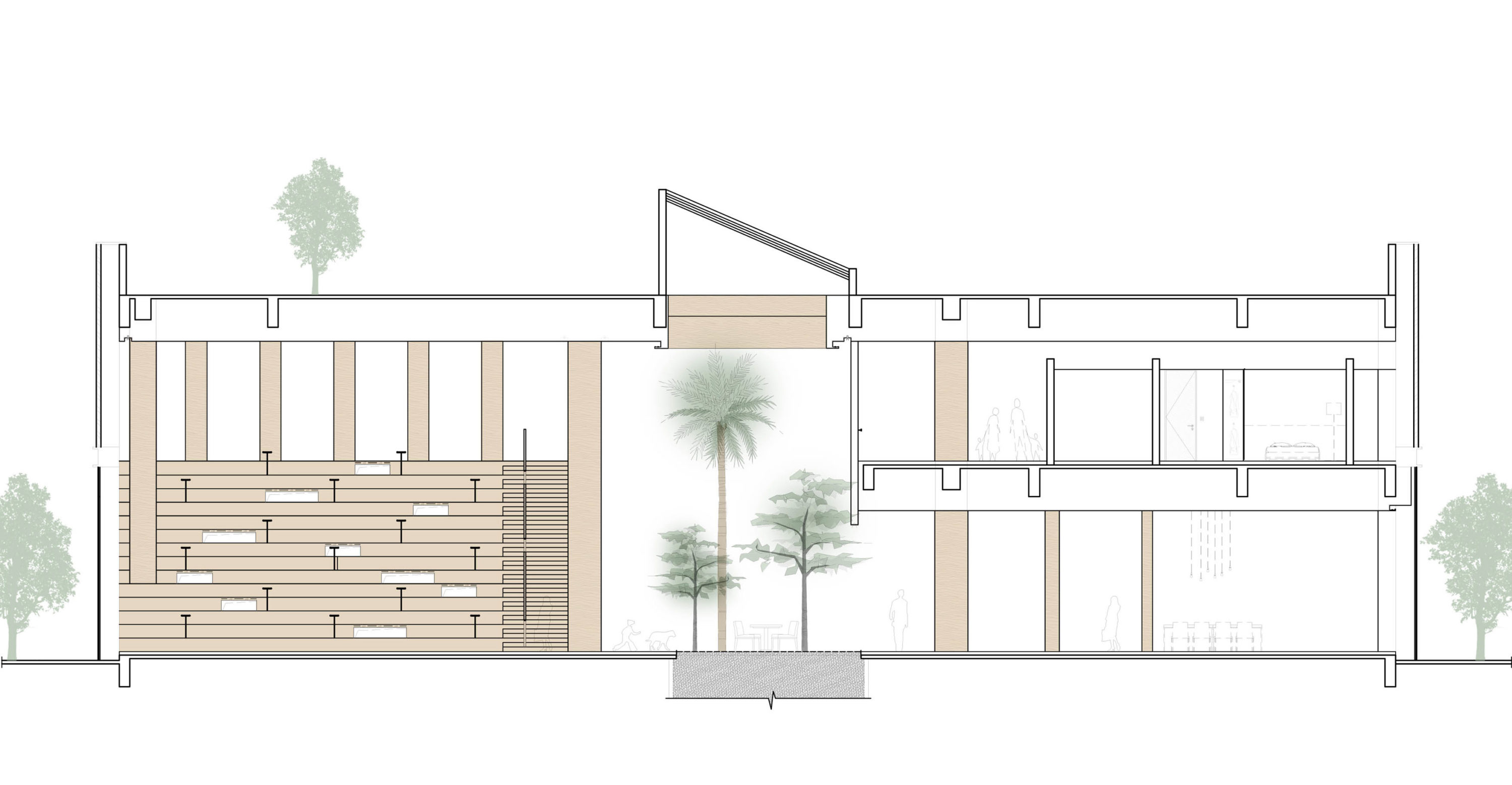
Yinchuan Jianfa Number One One Center
The entire residential project enjoys an L-shaped land, resembling two leaves floating next to the lake. It consists of three parts: the entrance, the main building, and the auxiliary building. Through the twists and turns of the blocks and shifts of spaces, the space has a playful circulation route and offers amazing spatial experiences. The entrance space includes the cloudy tree, an art installation and a spotlight hall, to welcome the visitor flow. The main building is a two-story commercial space, which serves as a sales center, with an indoor tropical garden at the base of the atrium. The open book bar is the main body of a vertical space, better displaying businesses and expanding the atrium area. On the roof, the skylight introduces natural light, presenting a more comfortable interior environment for exchanges and activities. The auxiliary building is directly connected to the lake, with a lake-viewing swimming pool on the first floor, the light of which comes from the side wa















