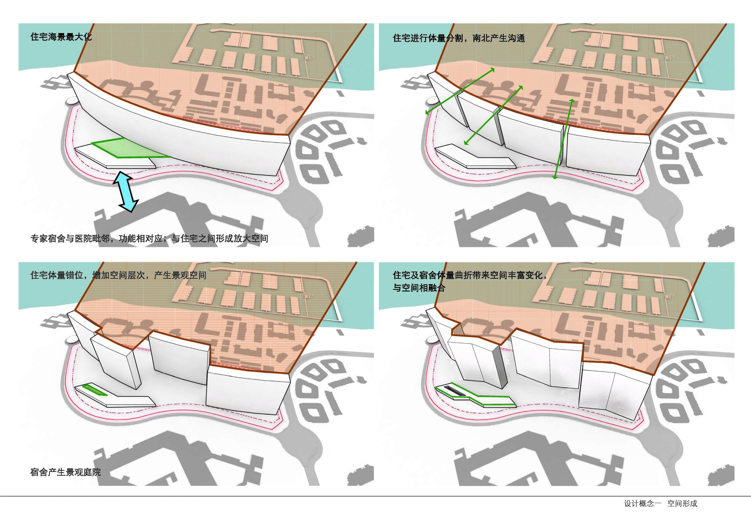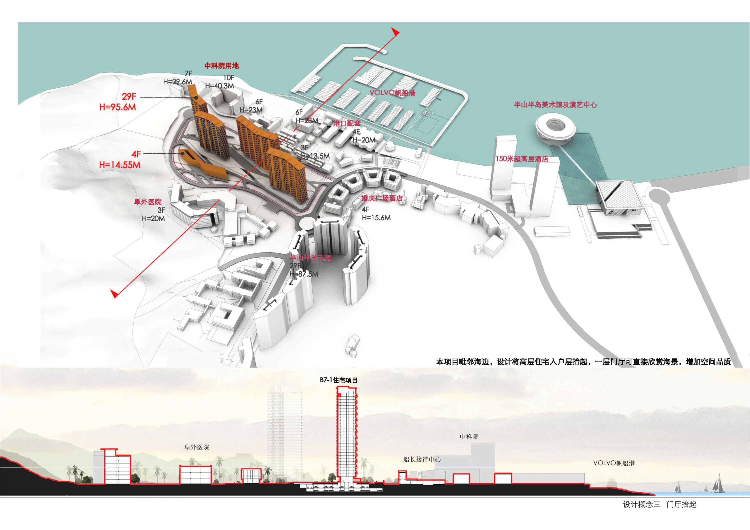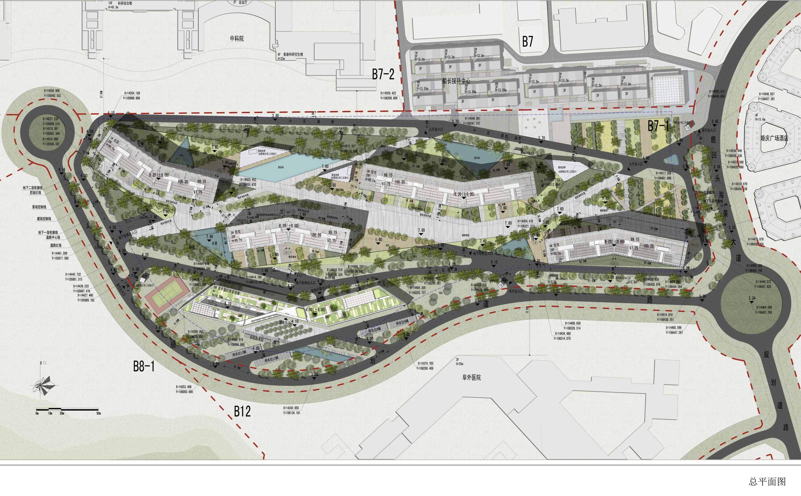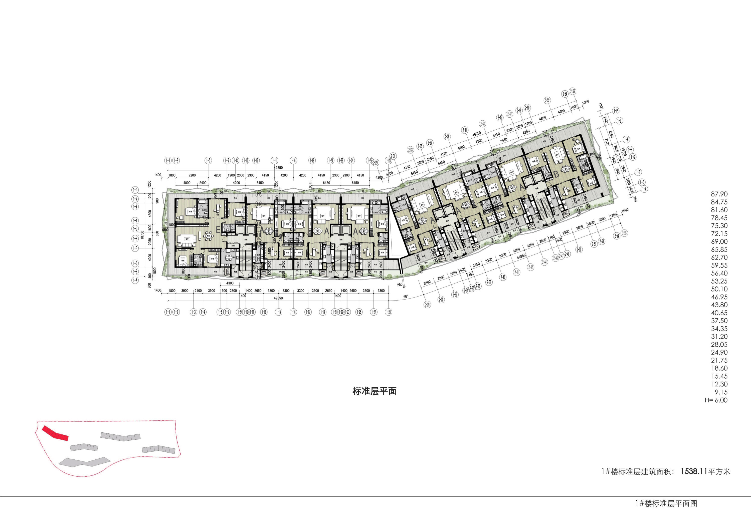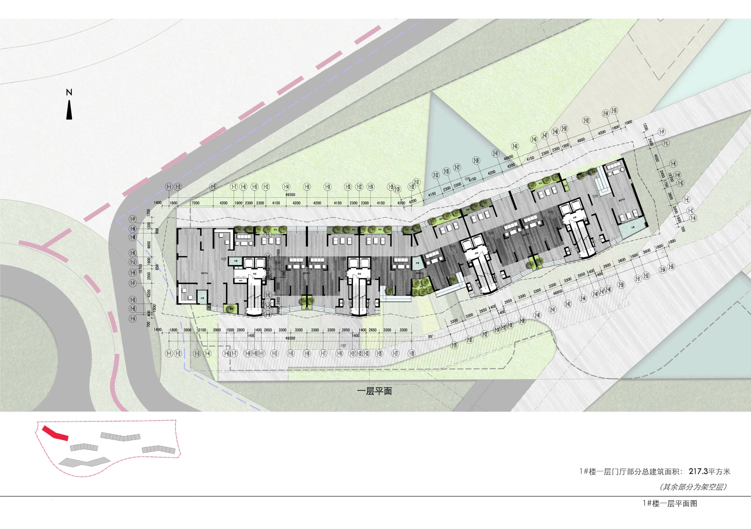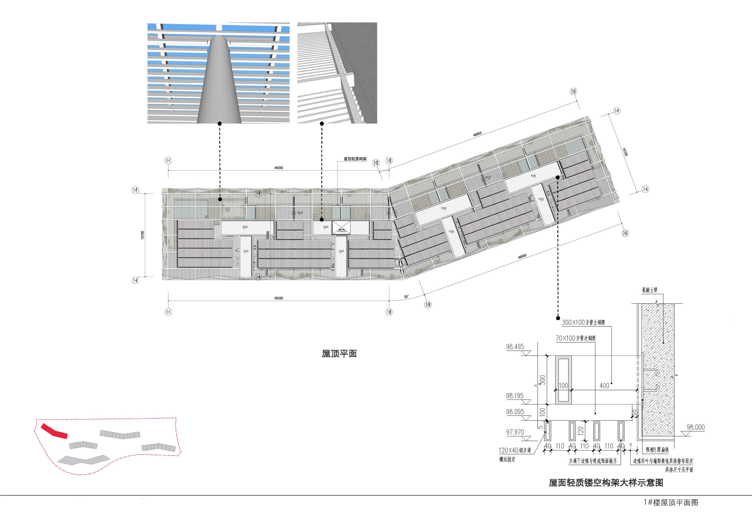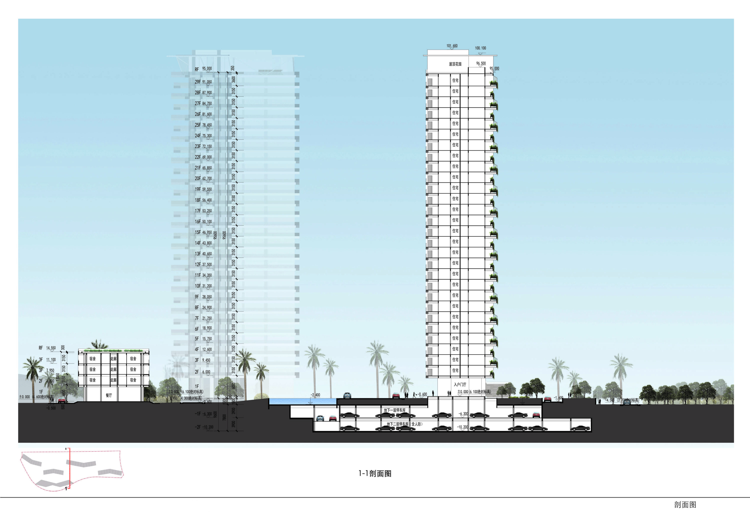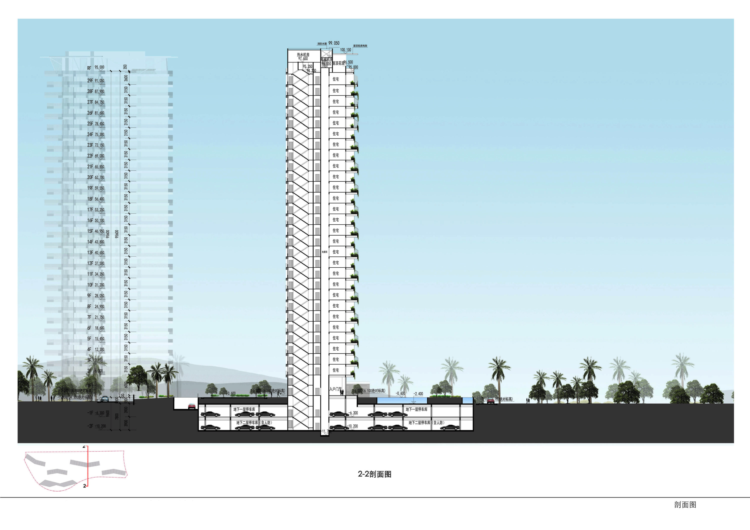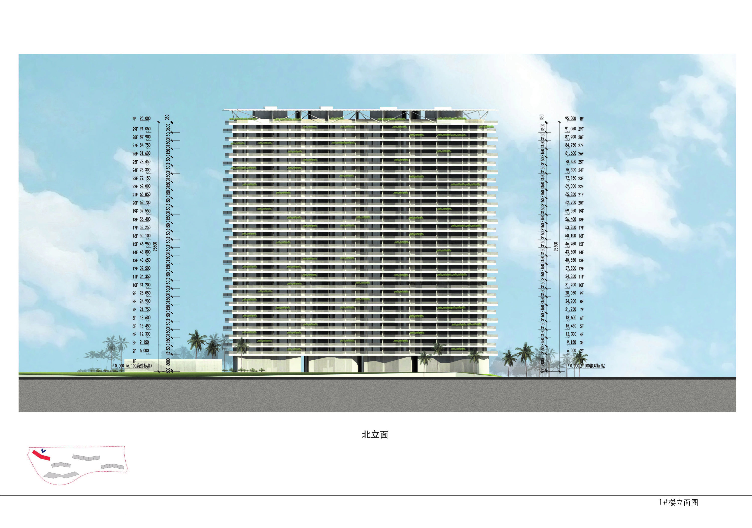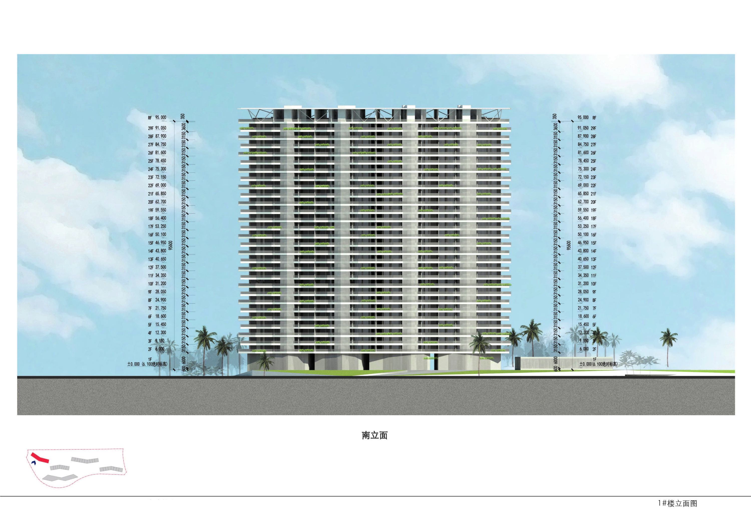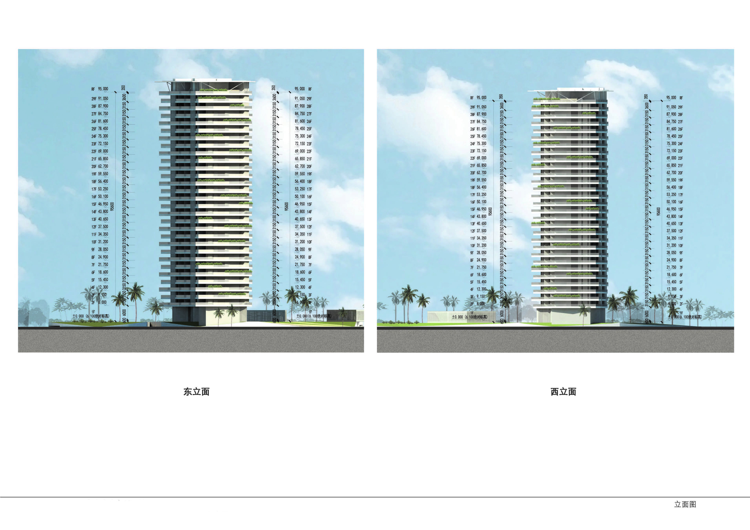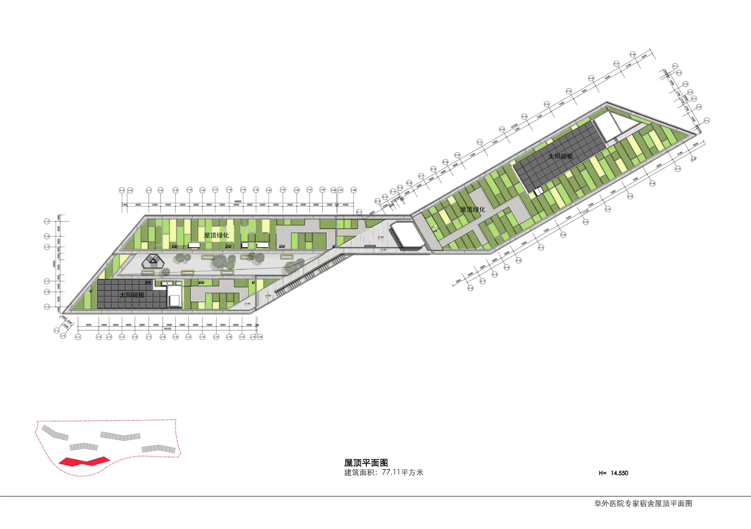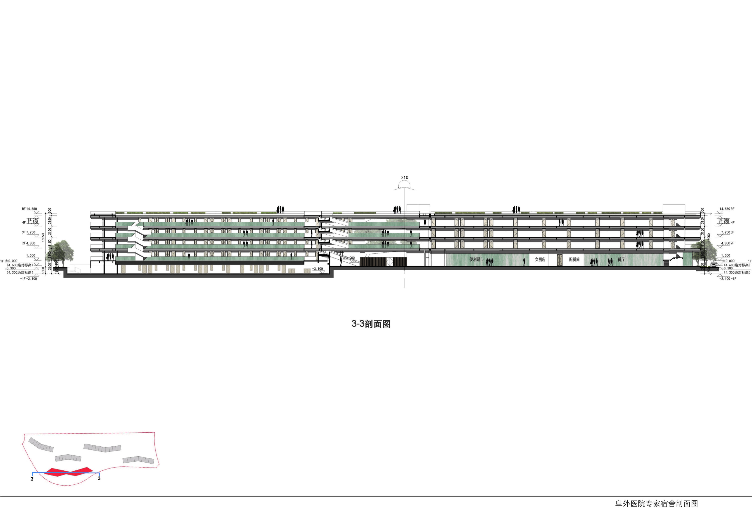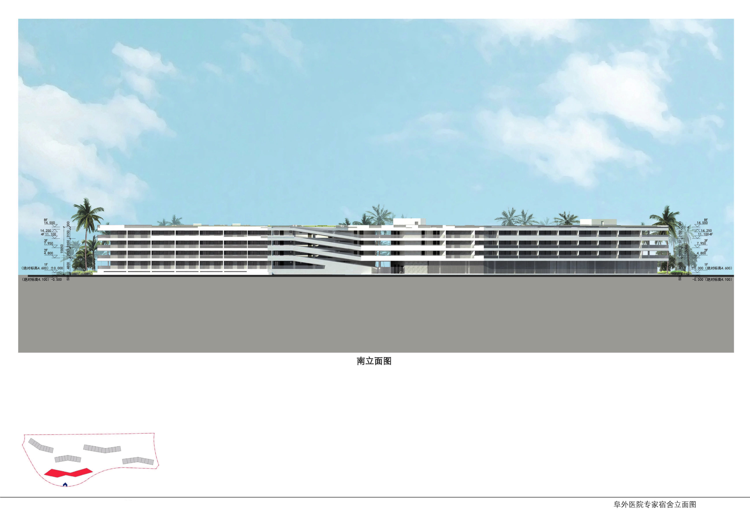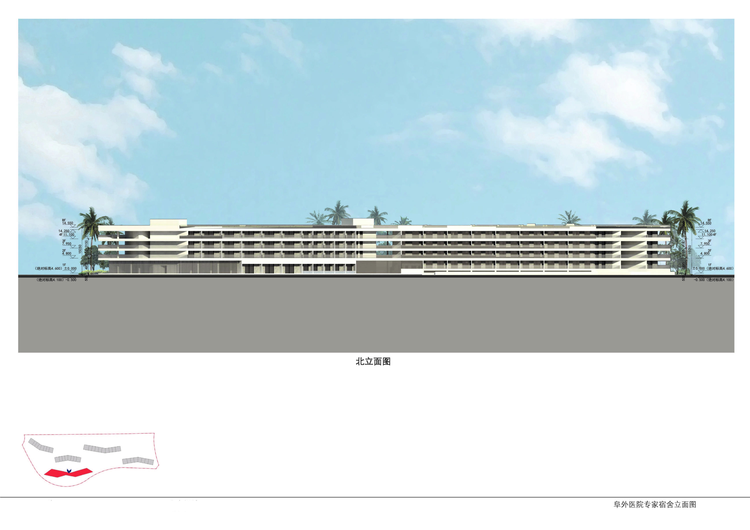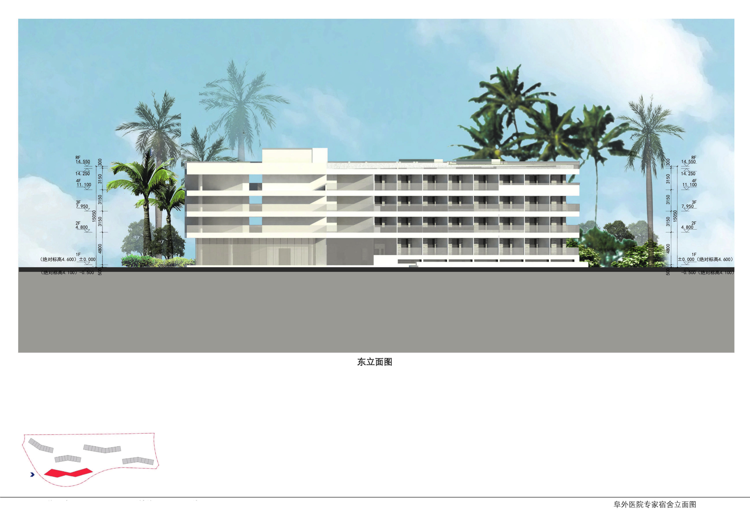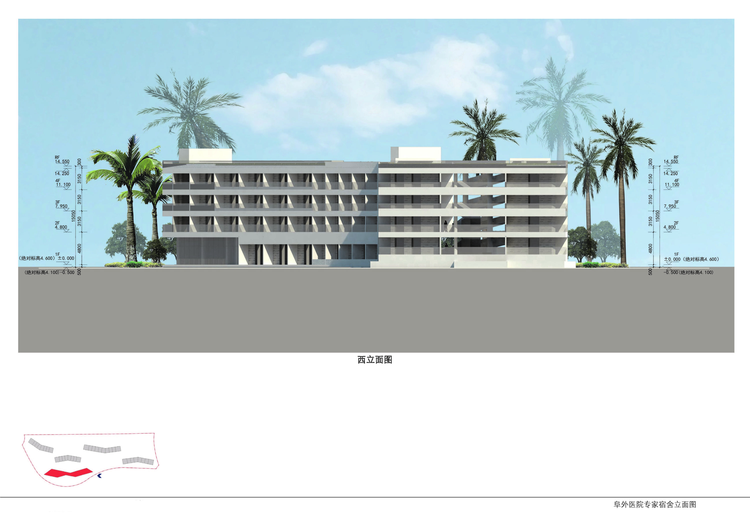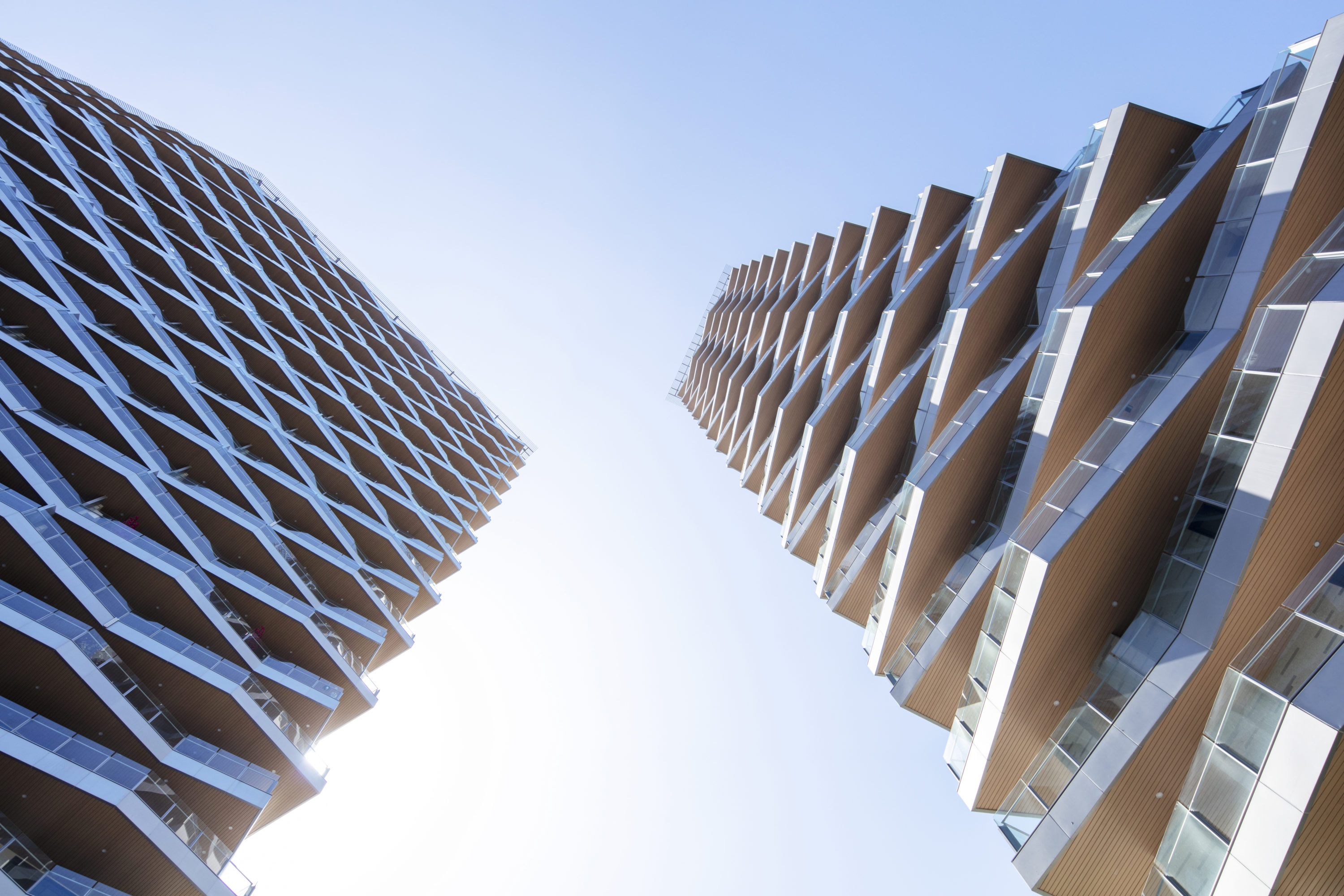
Sanya Forte Kashima
The Forte·Kashima project includes 4 flat-floor apartments overlooking the sea and a Clubhouse, with a total of 952 households. The 4 apartments sit north and face south. It adopts a plate structure, which is transparent from north to south and arranged in a straight line, avoiding the trouble of strong sea breeze from east to west. Glass is used in a large area, shaped like a transparent glass box floating on the sea, and the upper floors are made of stone collage facades. The living concept of the villa is implanted in the flat floor, and a deck-style wide-view balcony with a height of 4 meters and a view of 270° is added to the three-dimensional space, which is fully opened to the sea and offers a panoramic view of the three mountains and two bays. Following the minimalist style, the villa is flattened on the skyline to ensure the harmony between the building and the natural environment.























