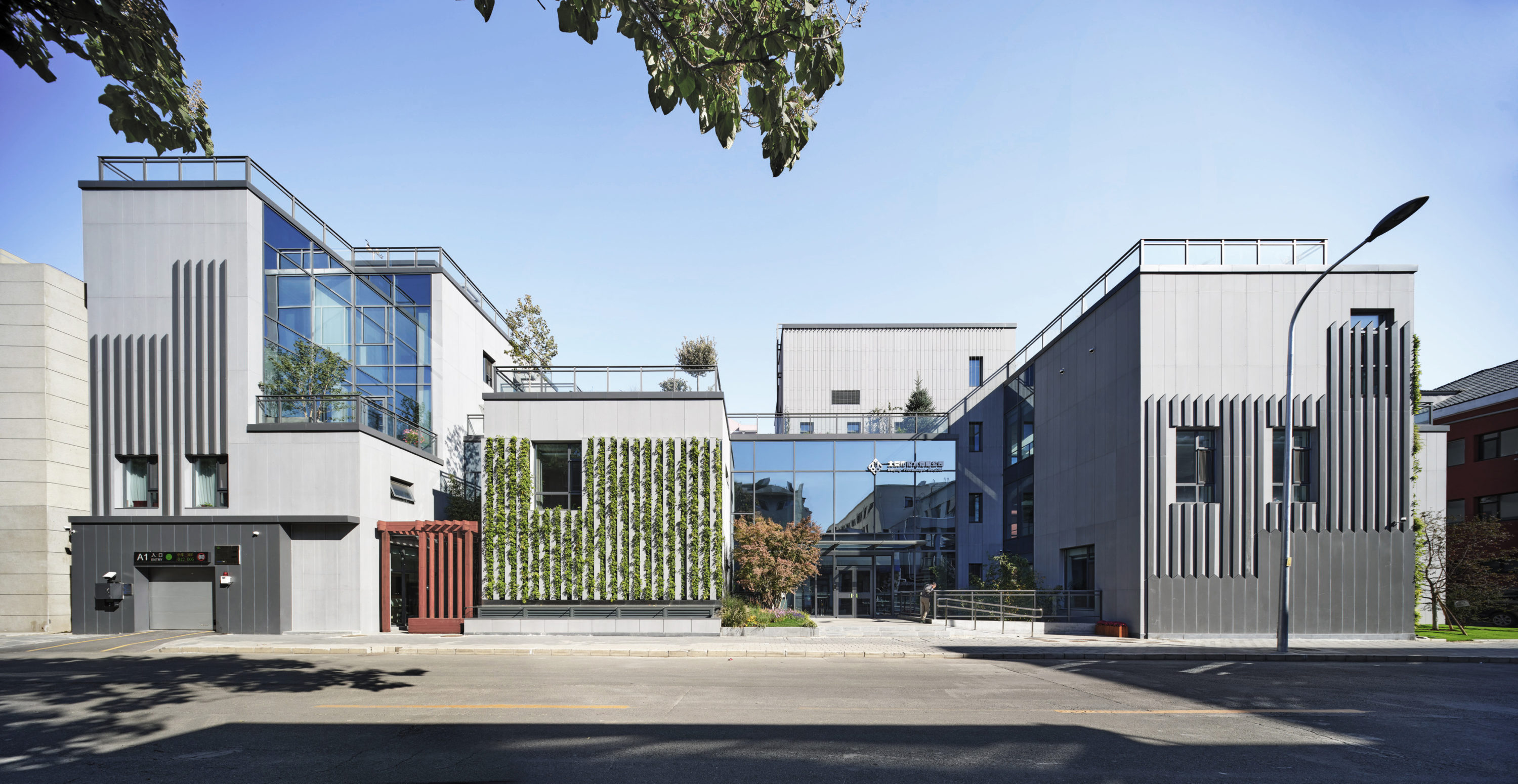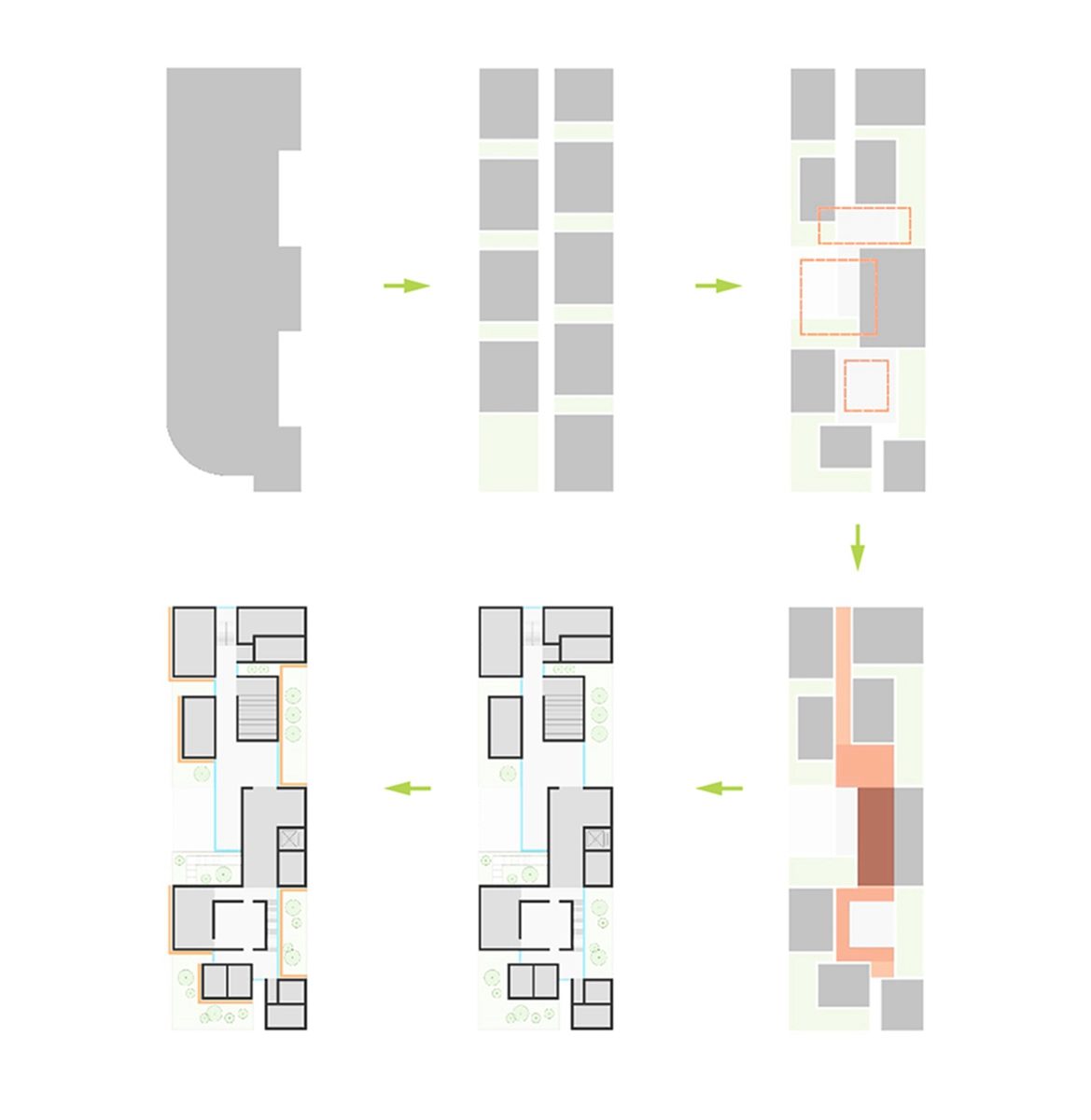
Renovation of Office building of Beijing Florascape Co.,Ltd
As the old cubicle buildings of the last century with weak lighting, the project is surrounded by complex environment. Based on the sunlight requirements and the original urban texture, the designer combines and evolves buildings with different heights and irregular arrangements, and upgrades the architectural aesthetic and space scale. The horizon layout is designed based on the depth of focus in “segmentation and perspectivity” of Chinese gardens. The garden visiting concept is visualized as winding and secluded paths to be passed, which provides different views along the walk among irregular garden platforms outside. The vertical oasis of the atrium passes through the horizontal path, which highlights multiple views and interesting levels, echoes with micro views in details and green plants covered on the facade. This project is a brand-new city work integrating architecture and nature.





















