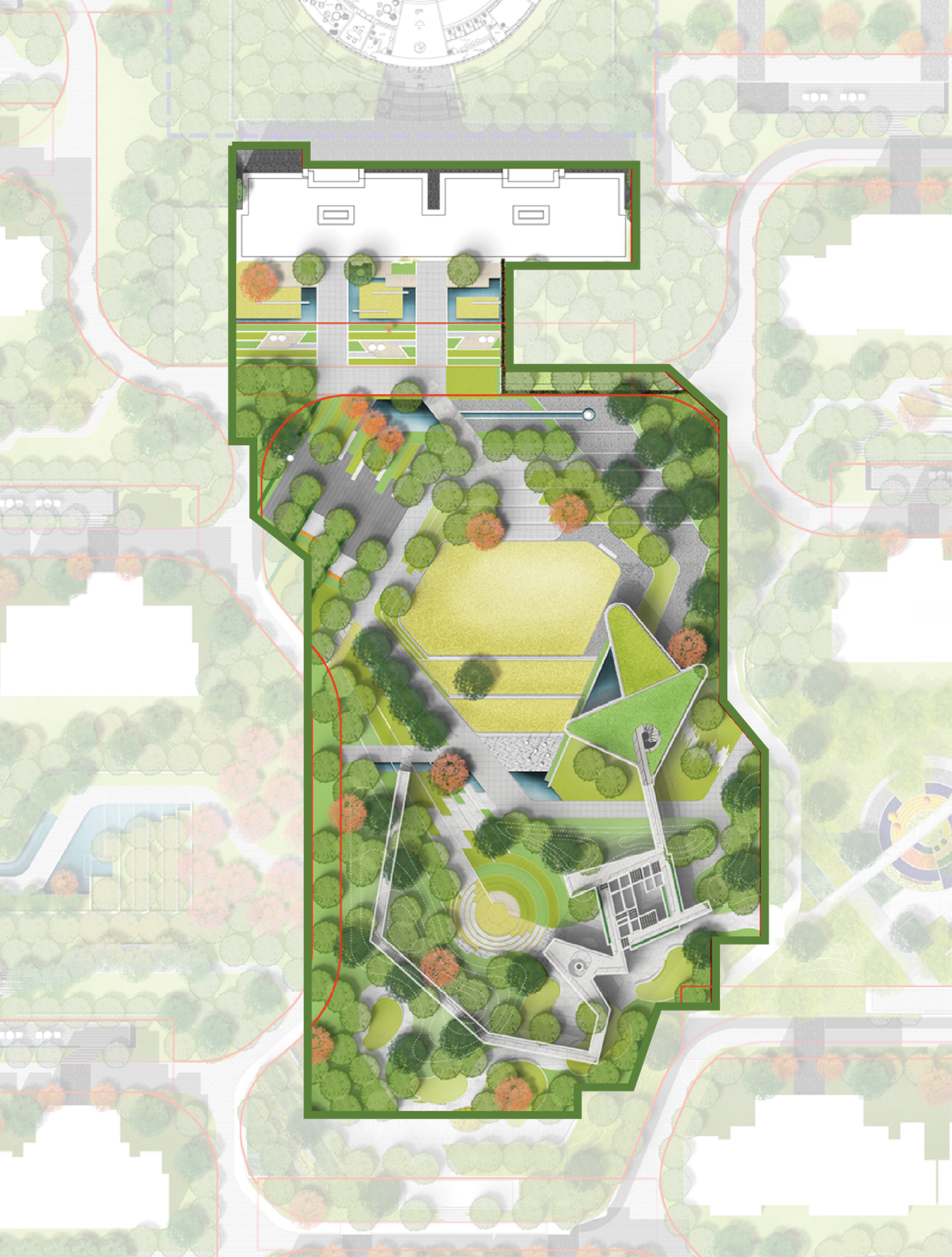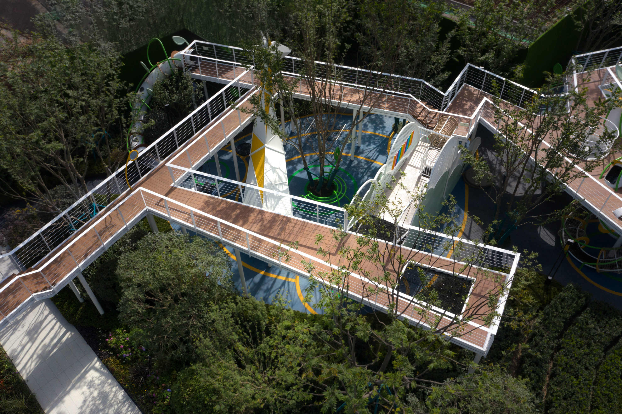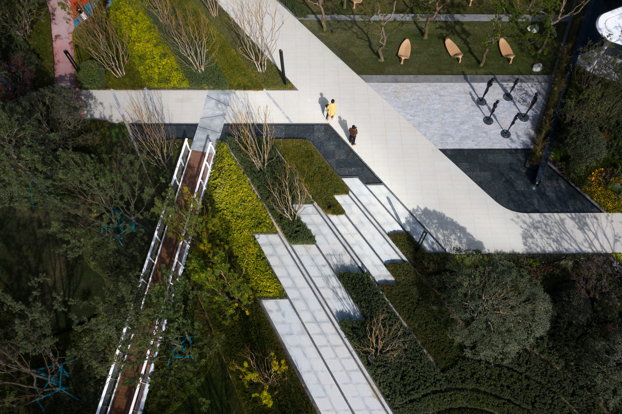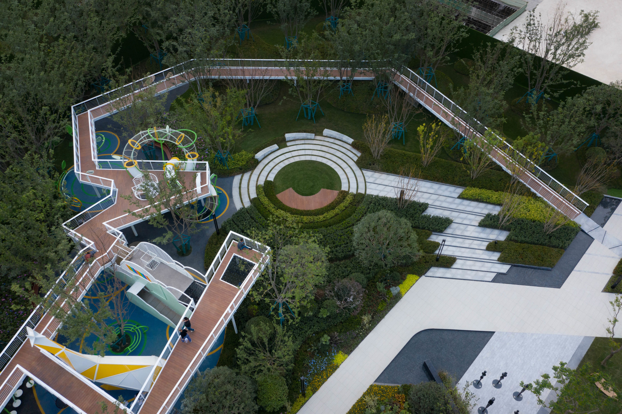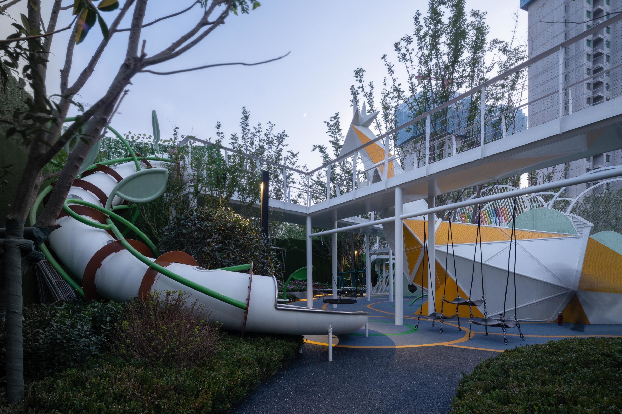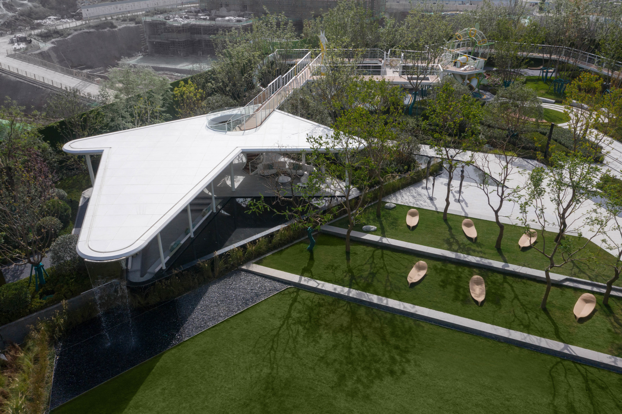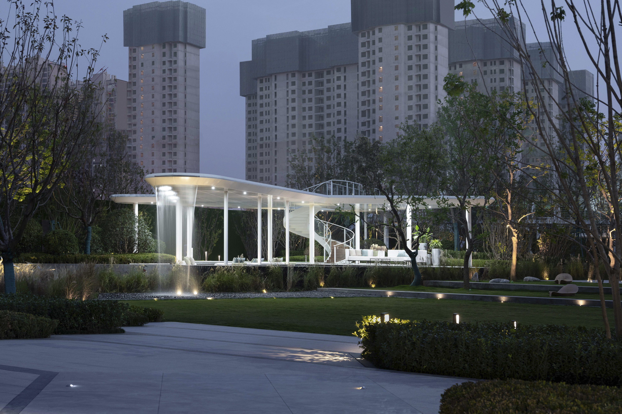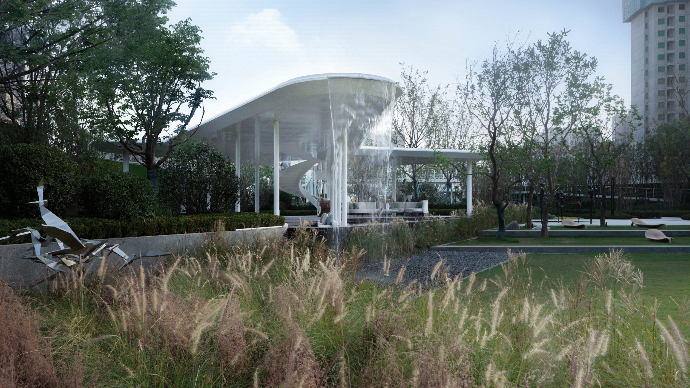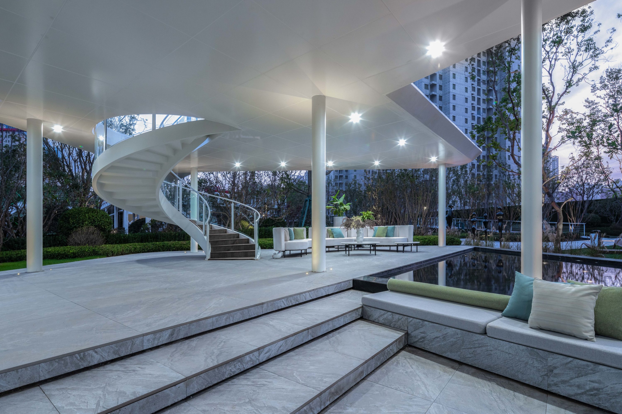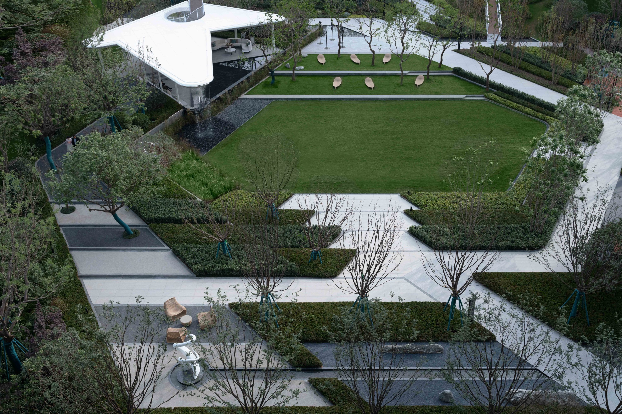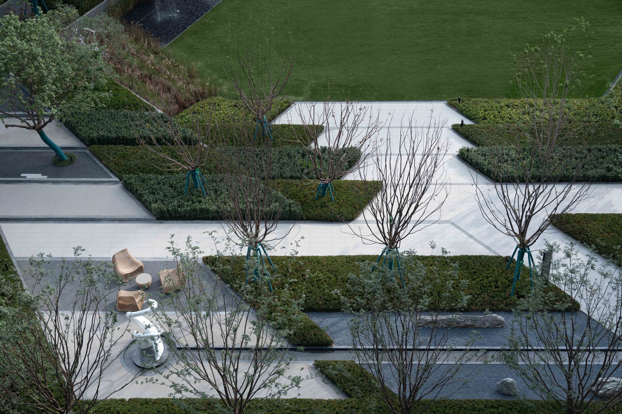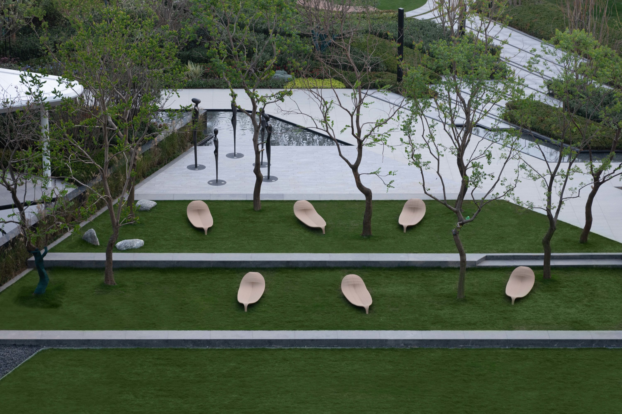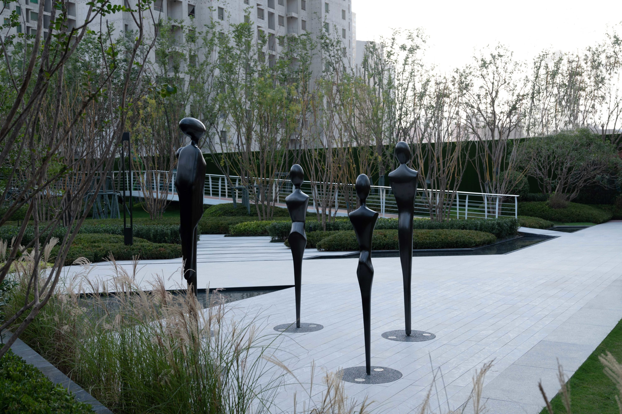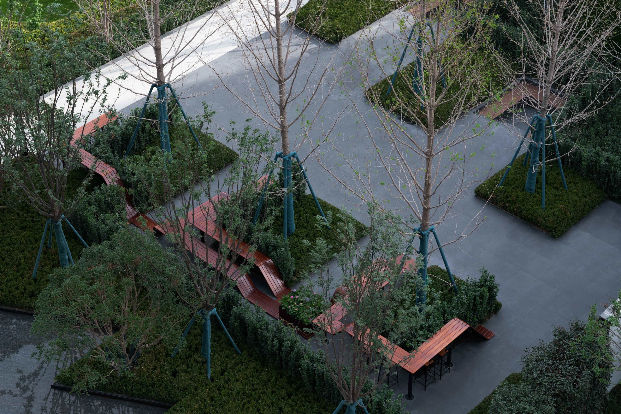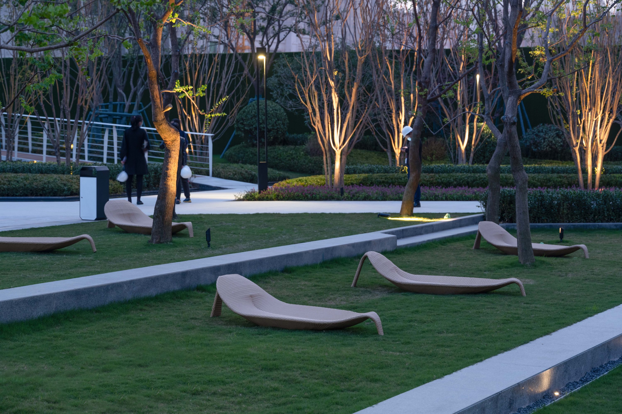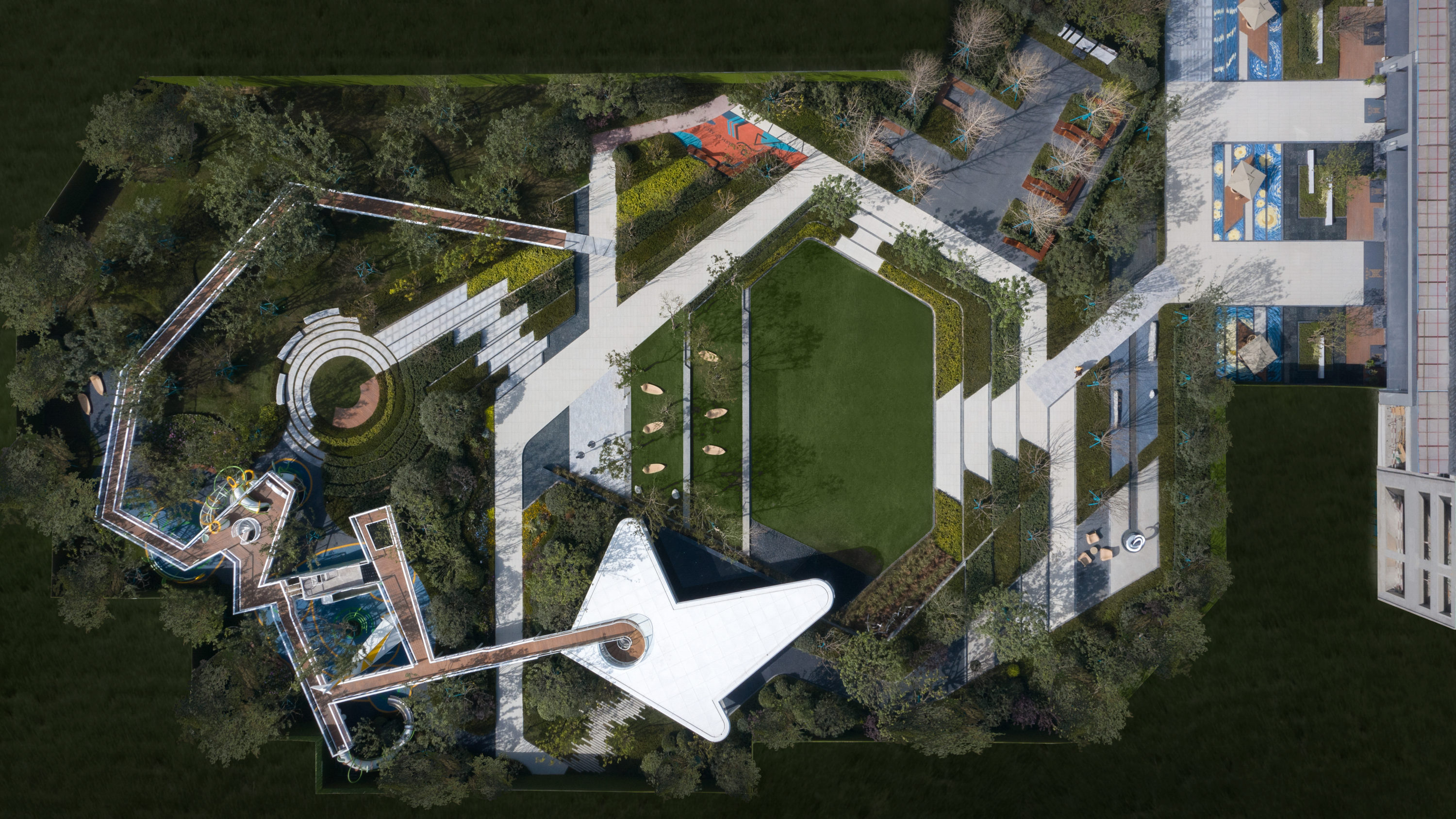
Zoina Future Chapter
Following the style of the built demonstration area, the central landscape axis of the development is designed with some natural, warm and artistic elements to create an integrated, multifunctional and diverse livable community. A destylized “forest park” for sojourn thus comes into being.The landscape axis is wrapped by tall buildings, which not only serves as the “green lung” of the community but also greatly upgrades the surrounding environment. The green belt along the central landscape axis connects the whole community and penetrates into the gardens between buildings in a natural way. More green spaces are supposed to be created for the community. As a result, the landscape design is integrated with multiple functions, creating various natural spaces for a comfortable living experience. Natural elements such as “cloud, forest, water and sunlight” are employed to build a “forest park”, which makes up for the lack of public green resources in the surrounding area.

