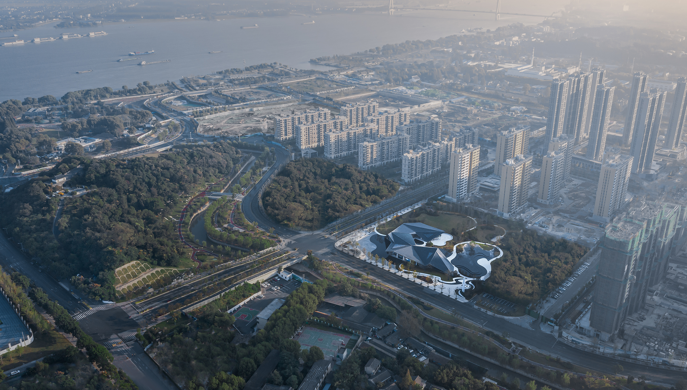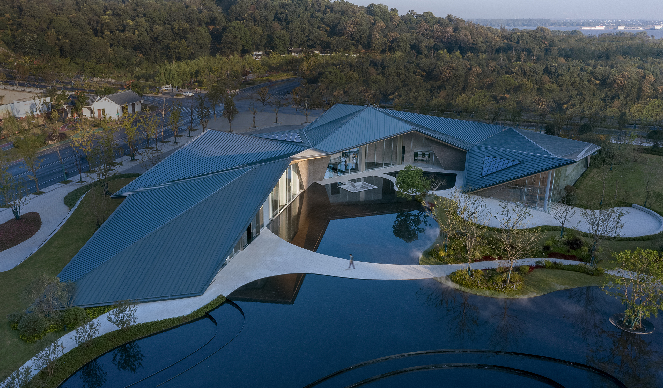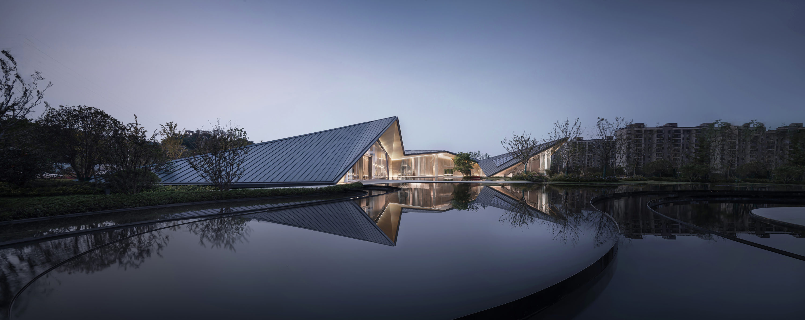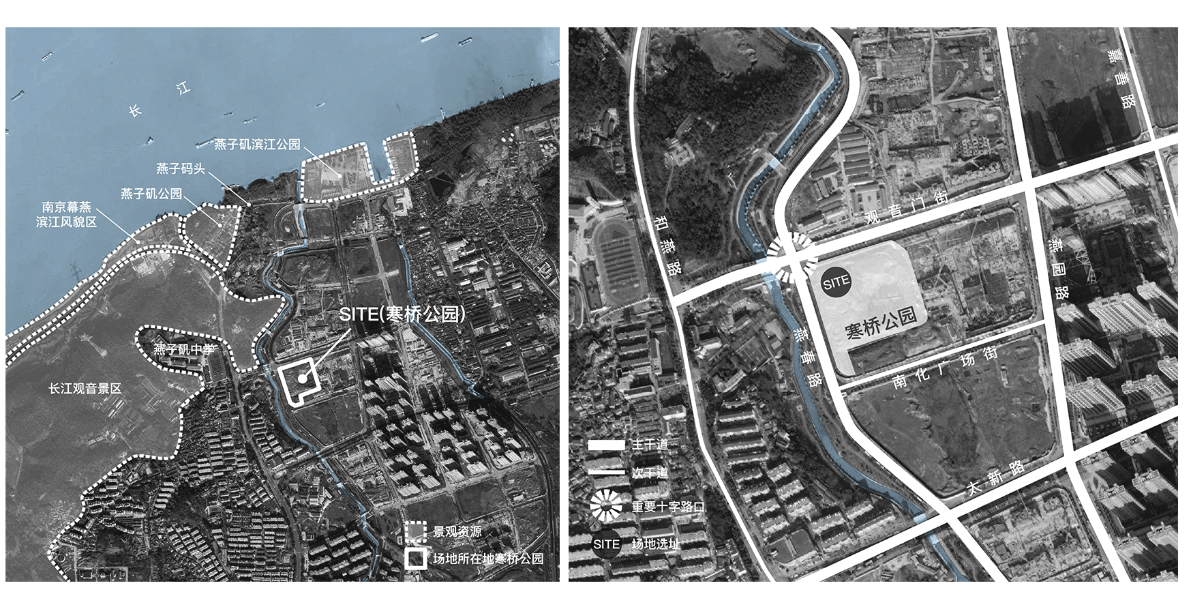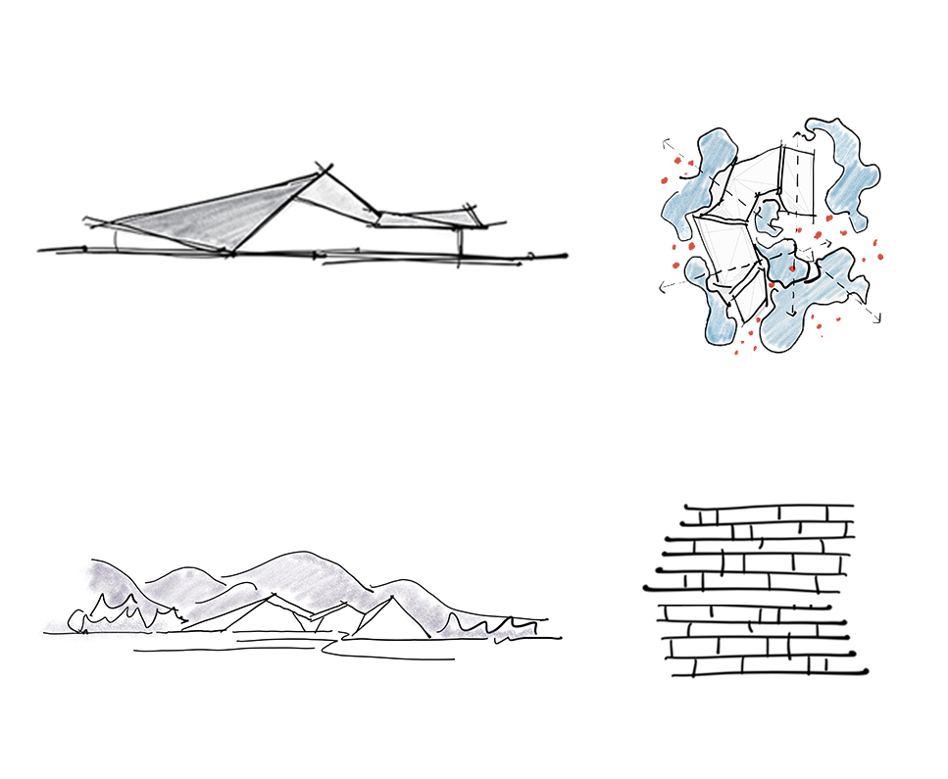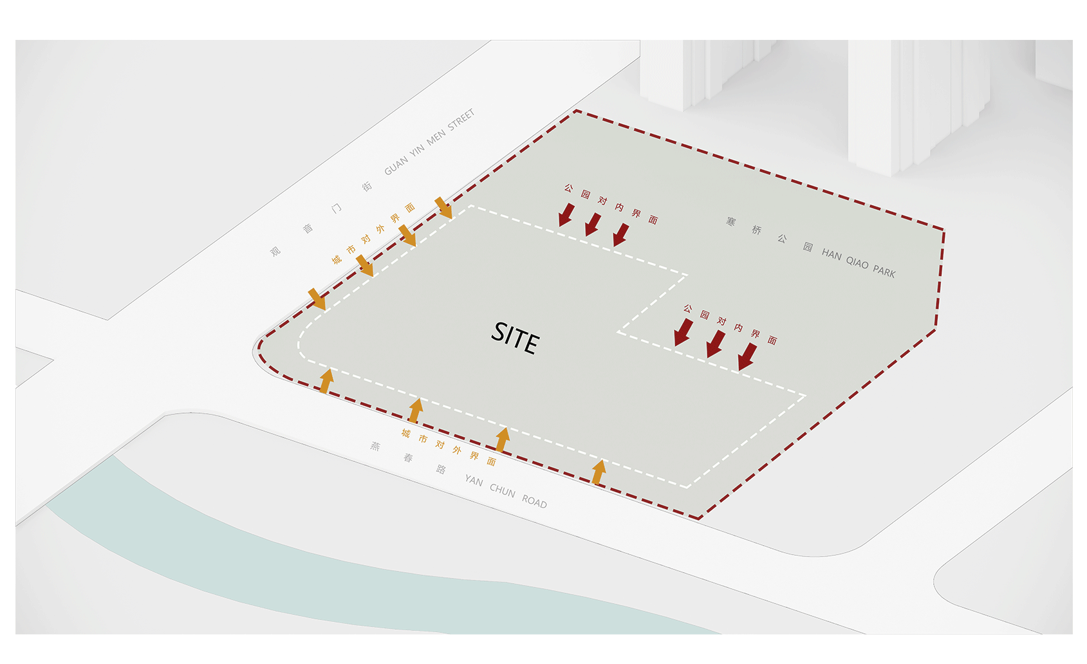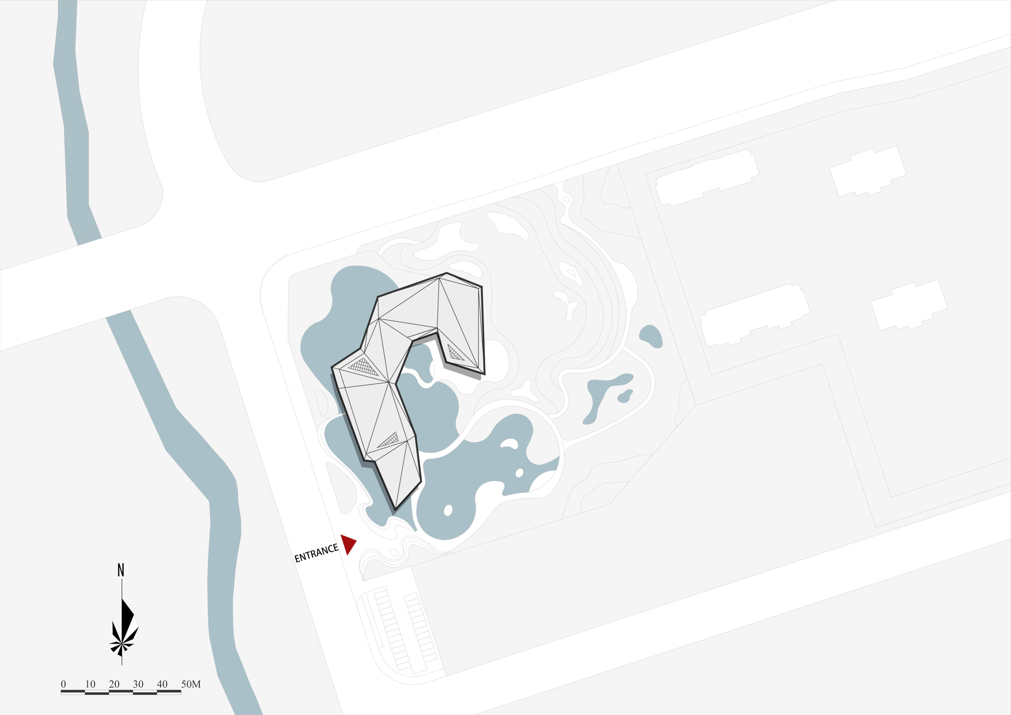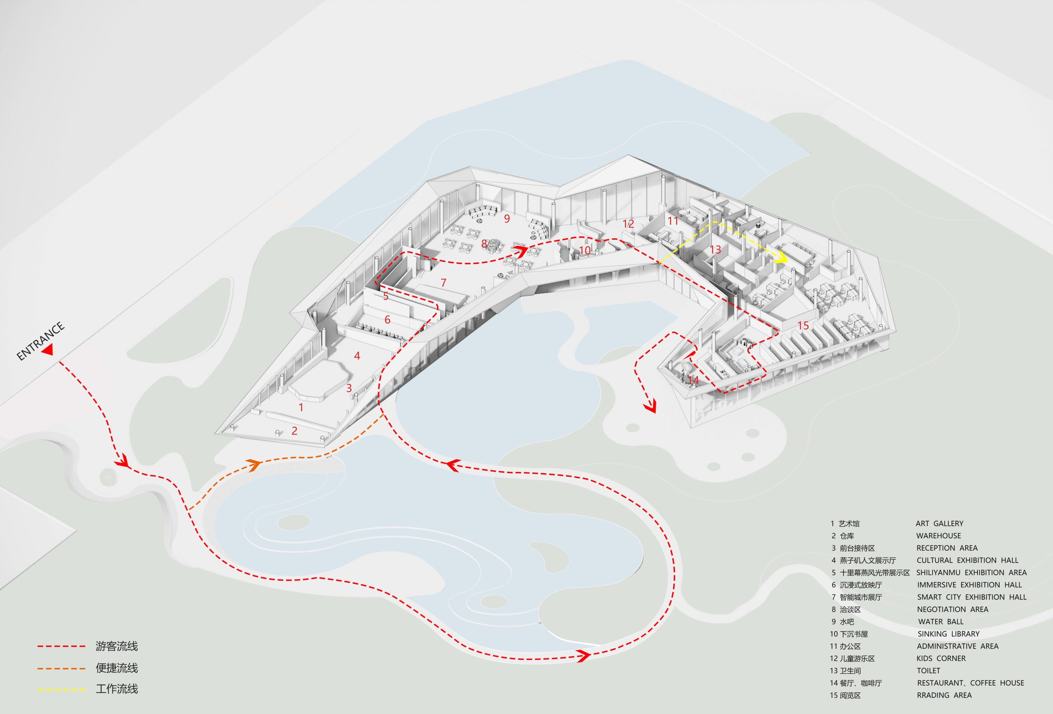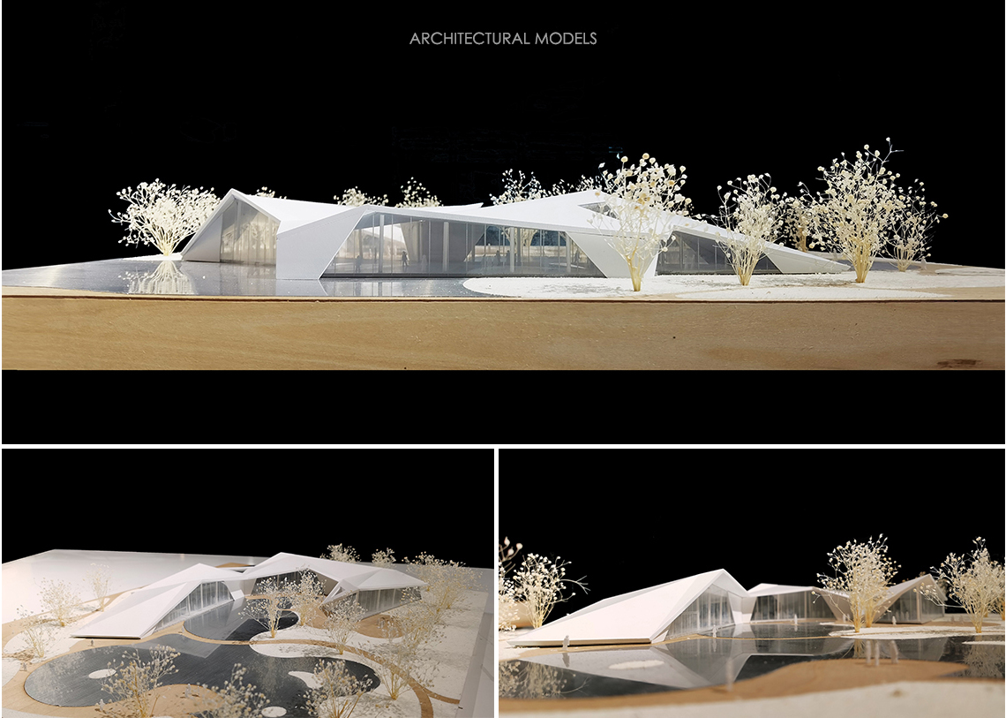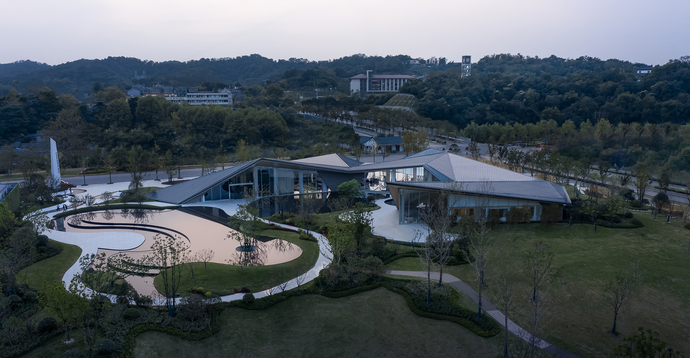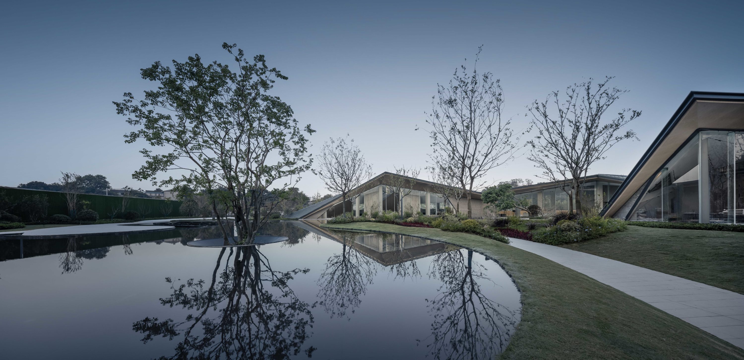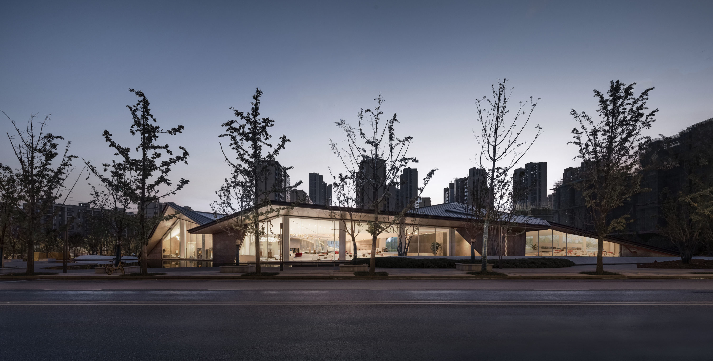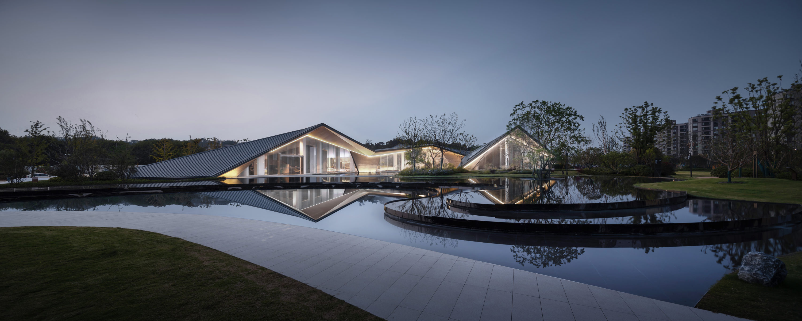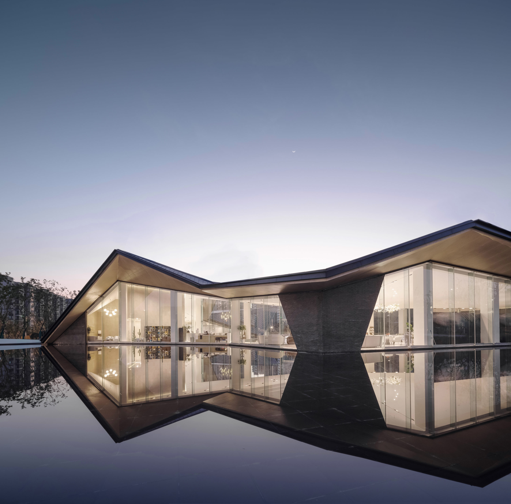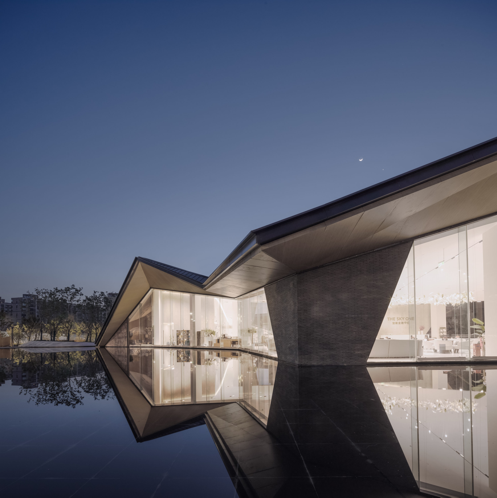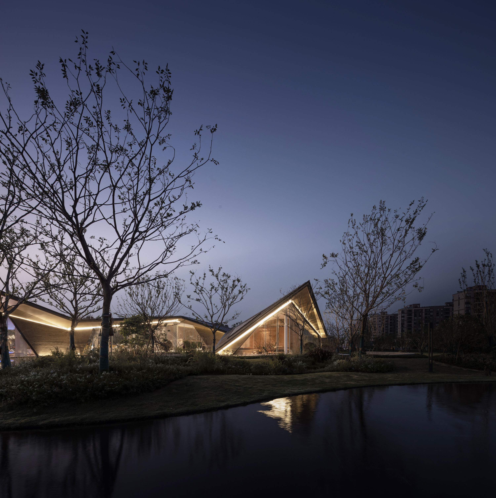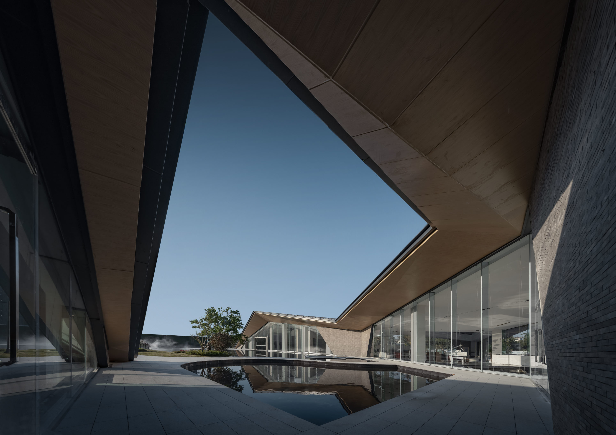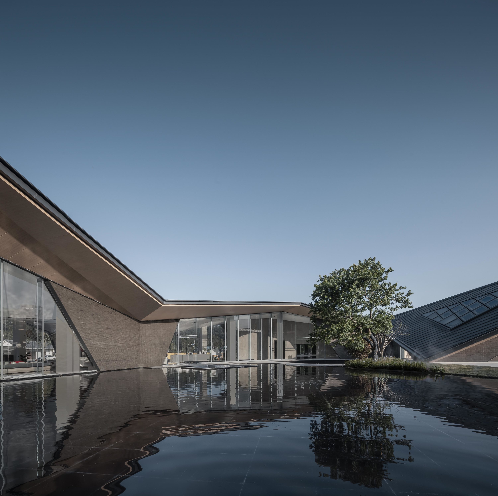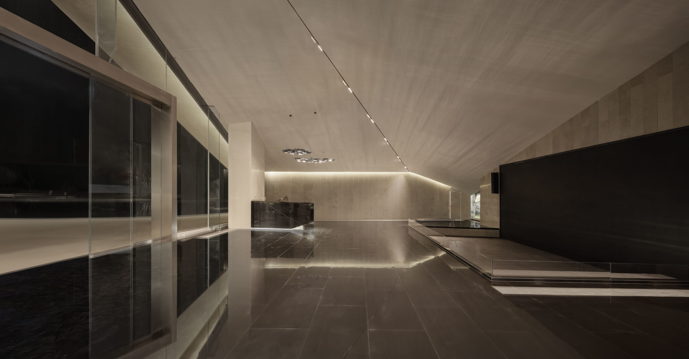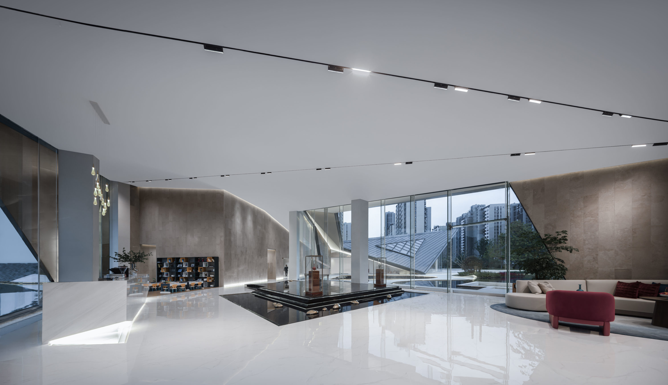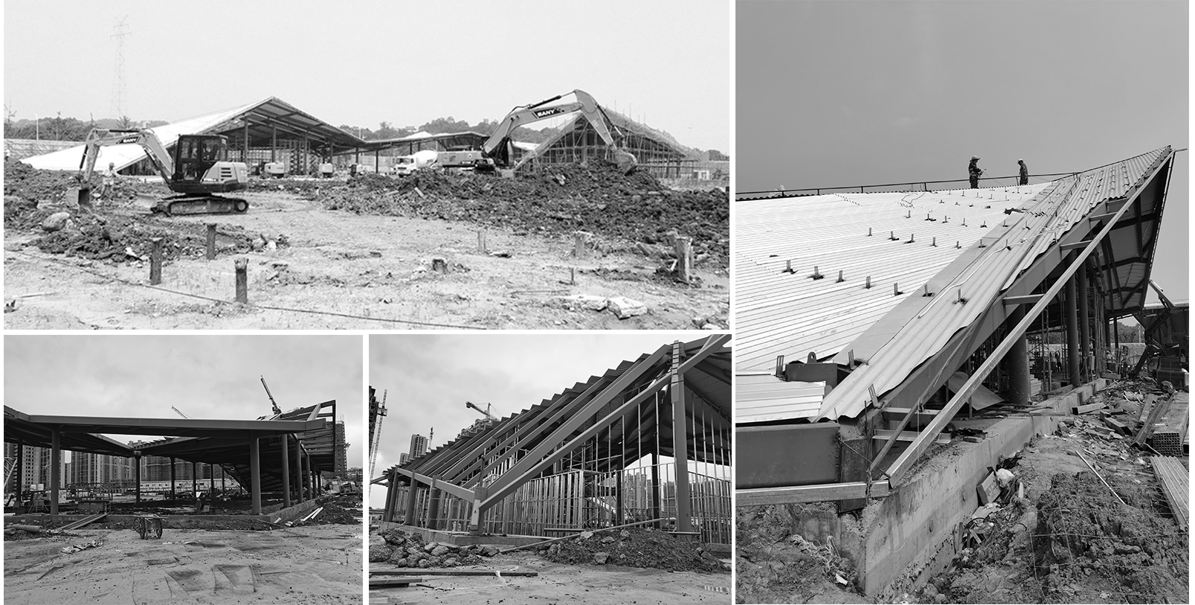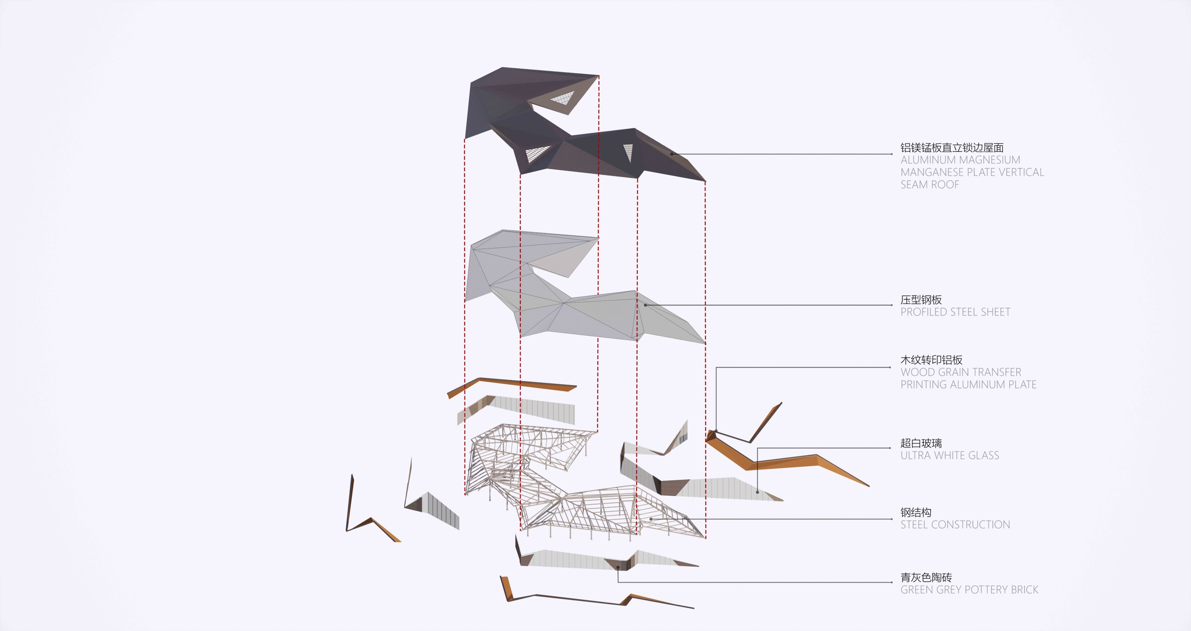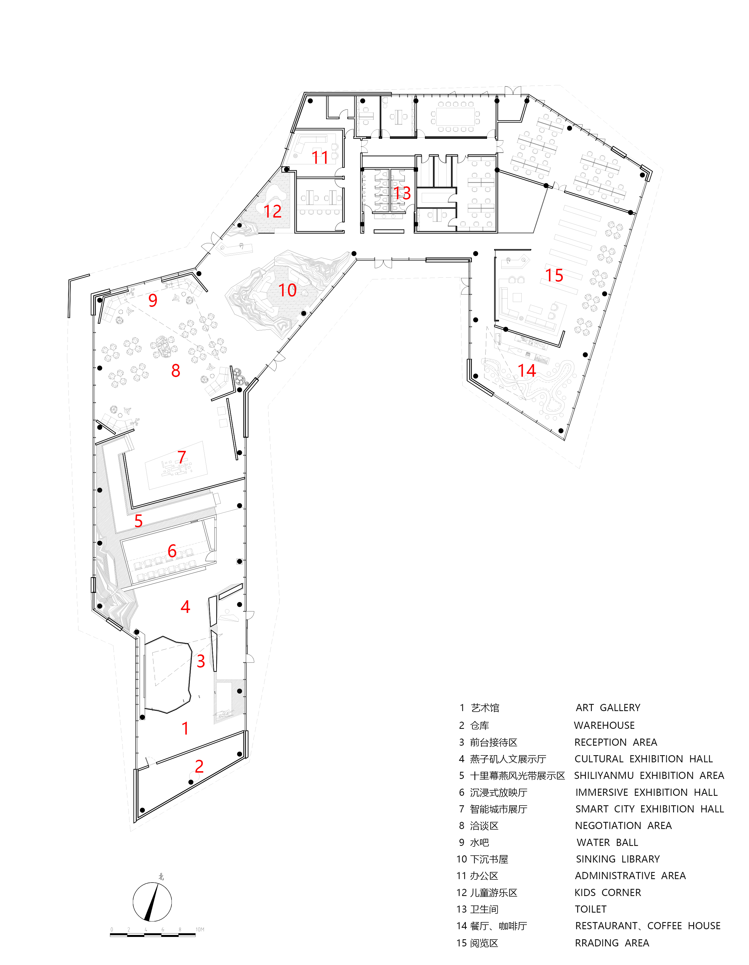
SAWALLOW PROMONTORY PLANNING EXHIBITION CENTER,NANJING
Located in Nanjing Swallow Promontory Hanqiao Park, the project is adjacent to the Yangtze River. Benefiting from the natural conditions as well as the historical and cultural atmosphere, it integrates its design with the connection between the architecture and the city, and consideration about social commonality. The project highlights “integration” in its design strategy by shaping the building into a winding paper folding so as to make the interface concealed in the landscape to fully fit into urban space. Meanwhile, by virtue of the decomposition and reconstitution of traditional sloping roof and brick walls, the architects work out the building form according to the concept of “the swallow flying over the tides”, which is rich in cultural connotation. The architecture is ventilated and well lighted, delivering a comfortable spatial experience.

