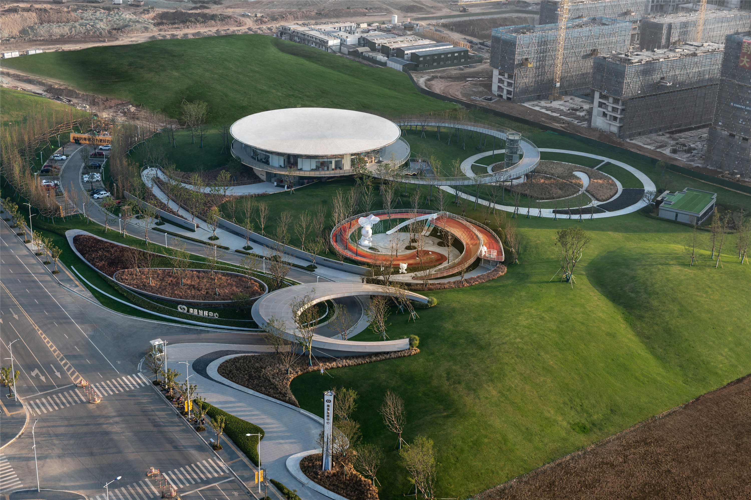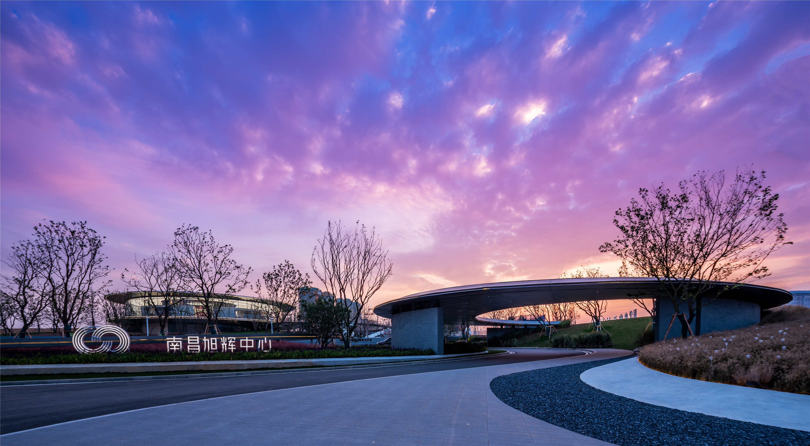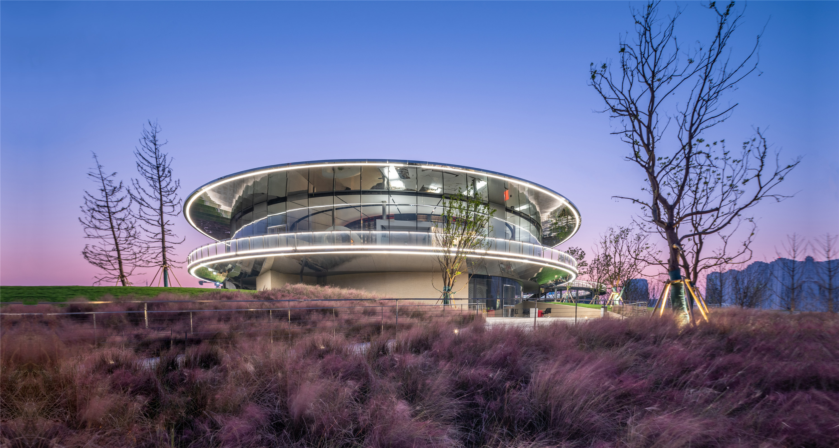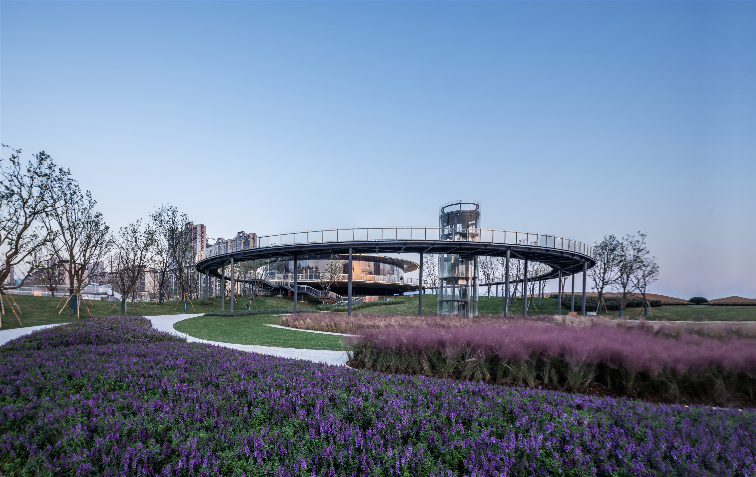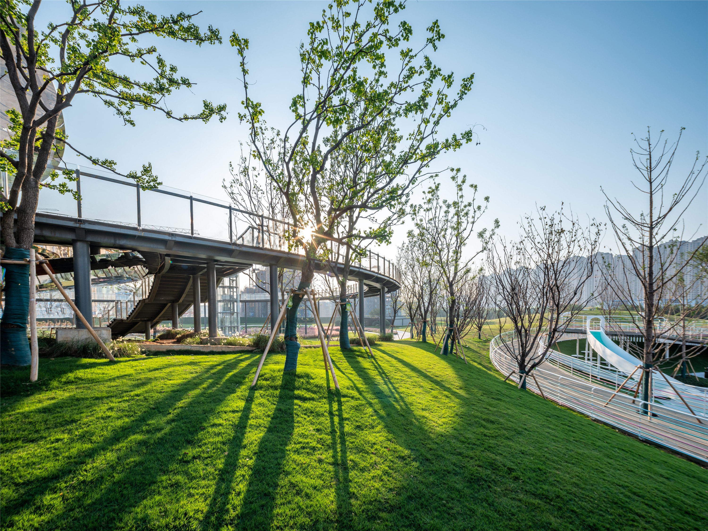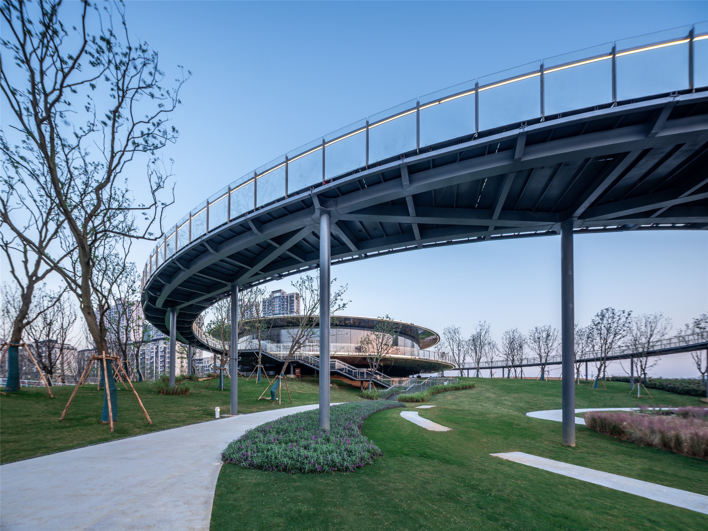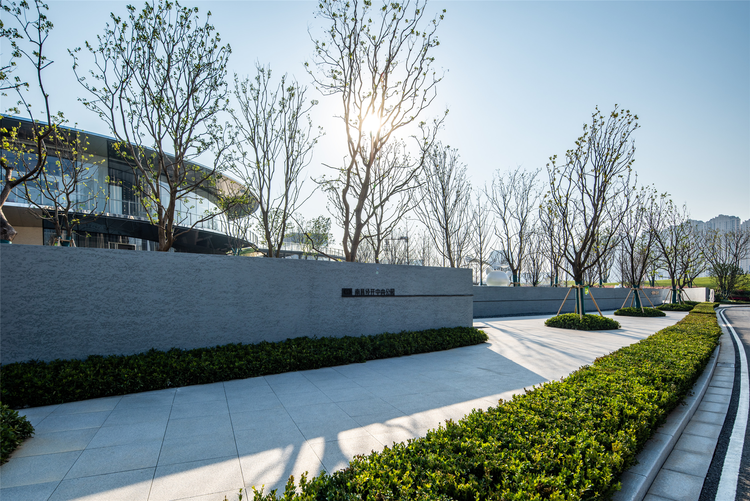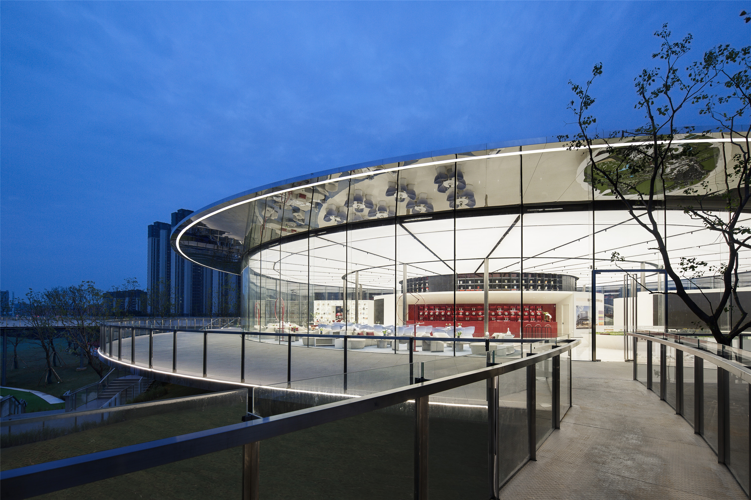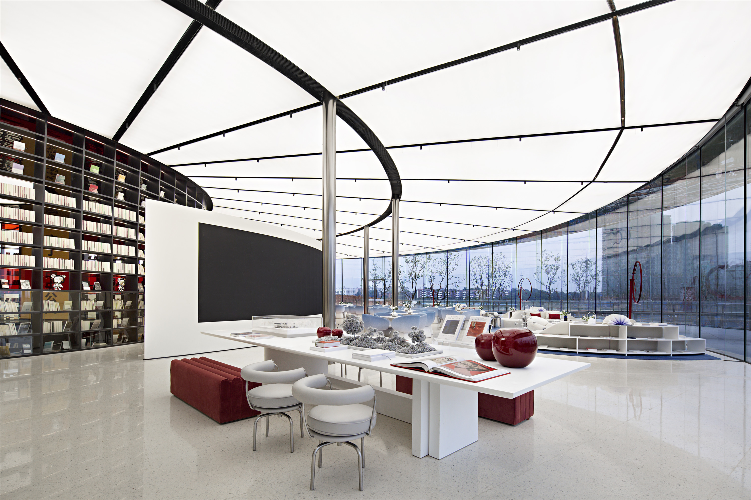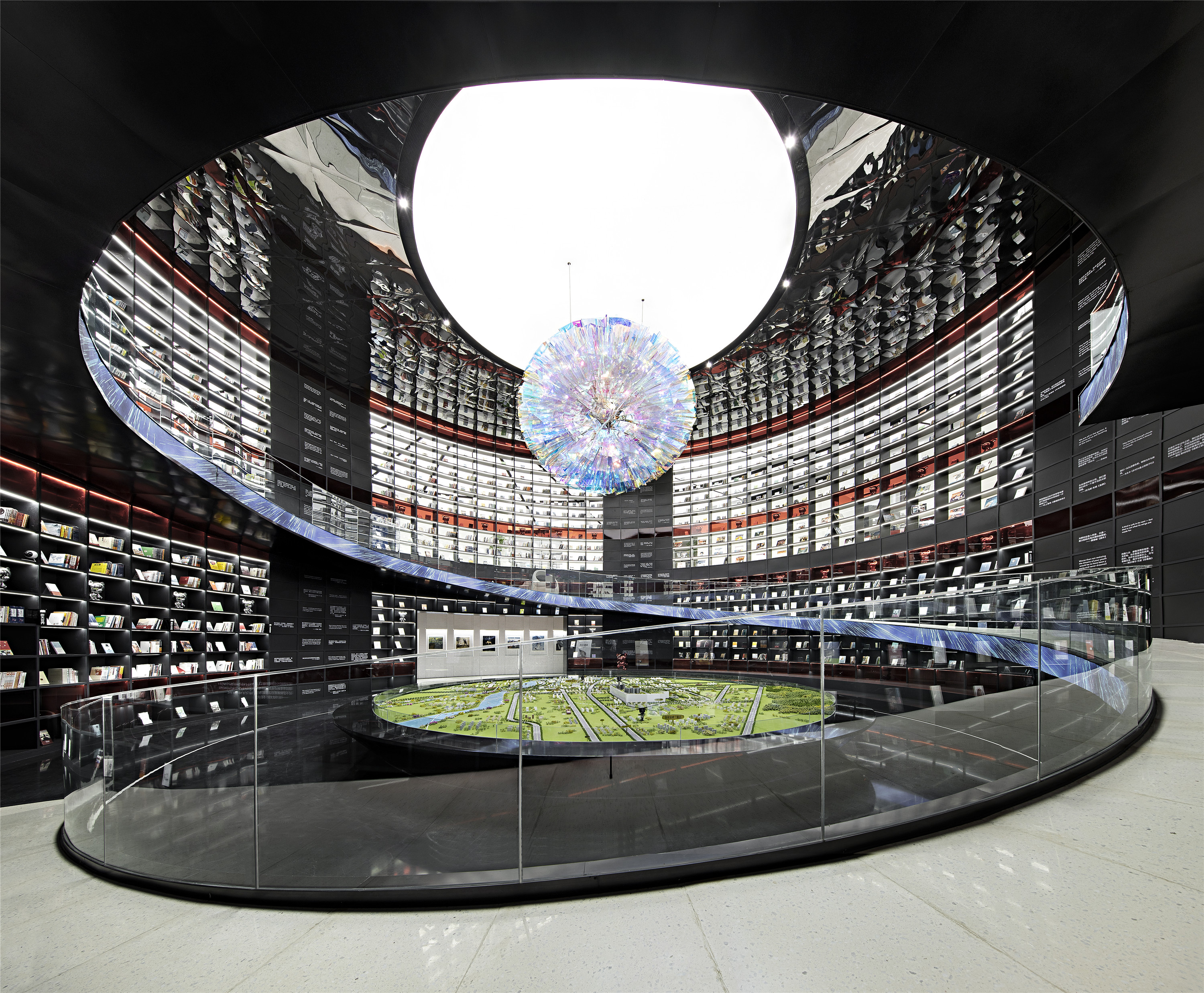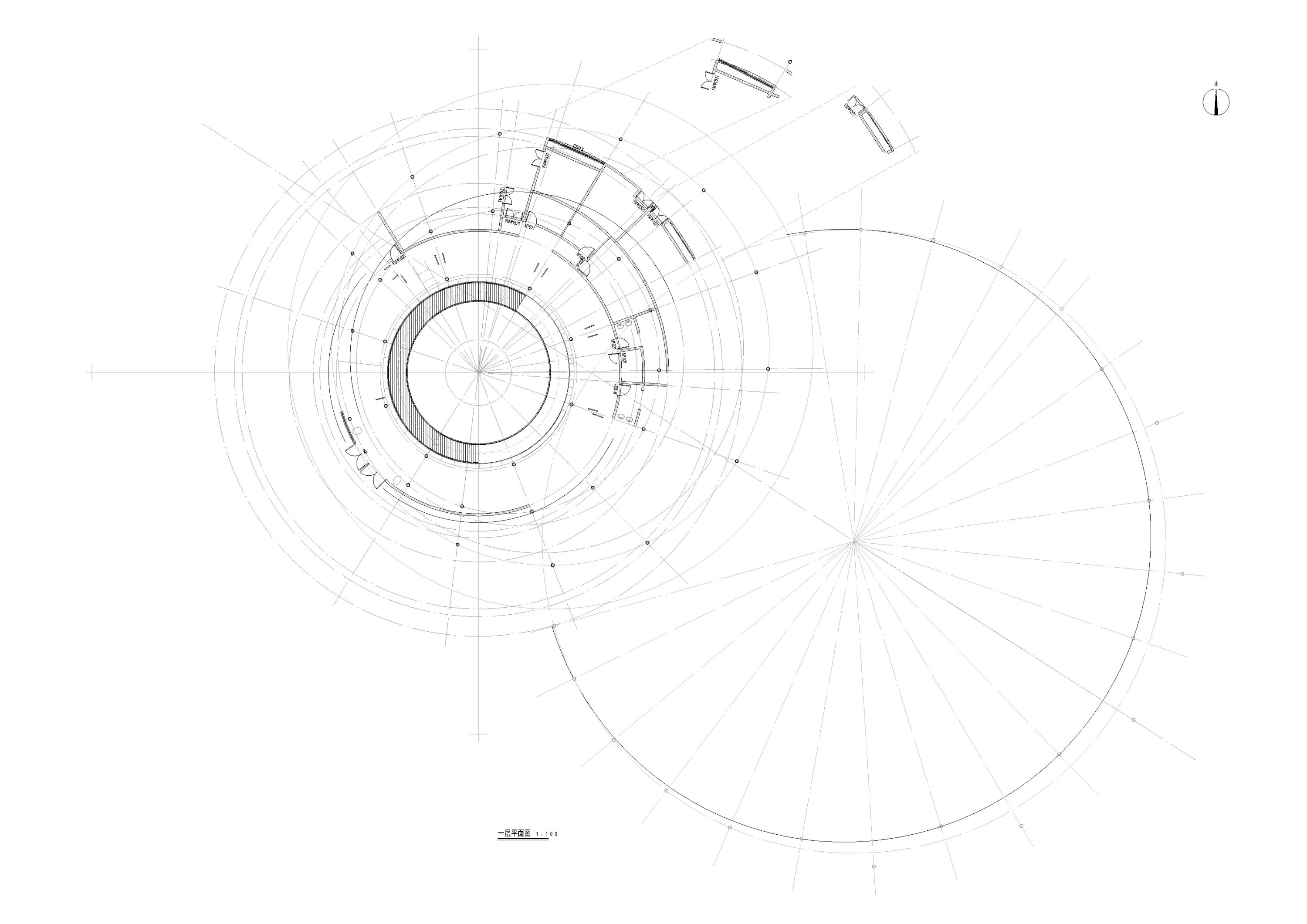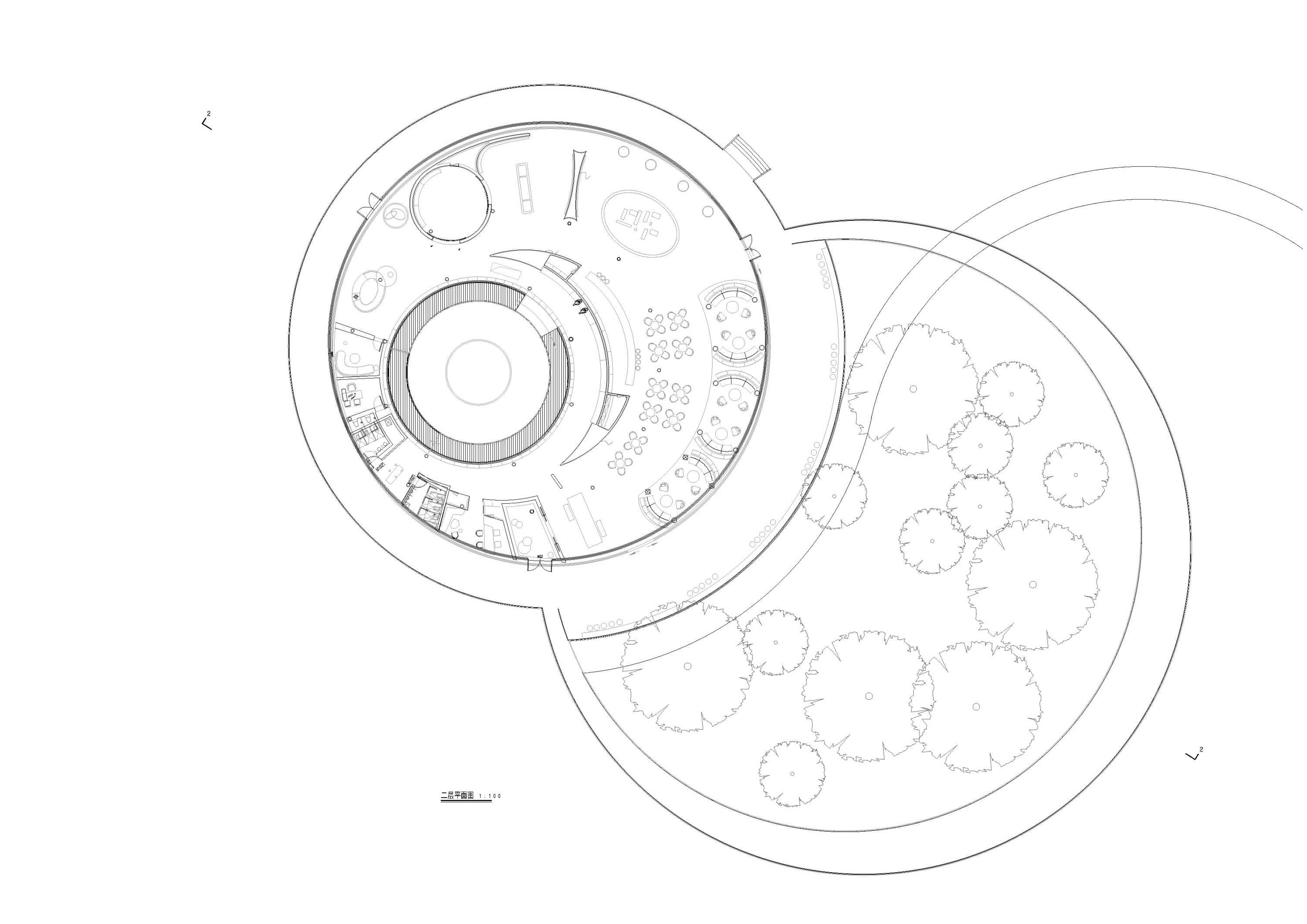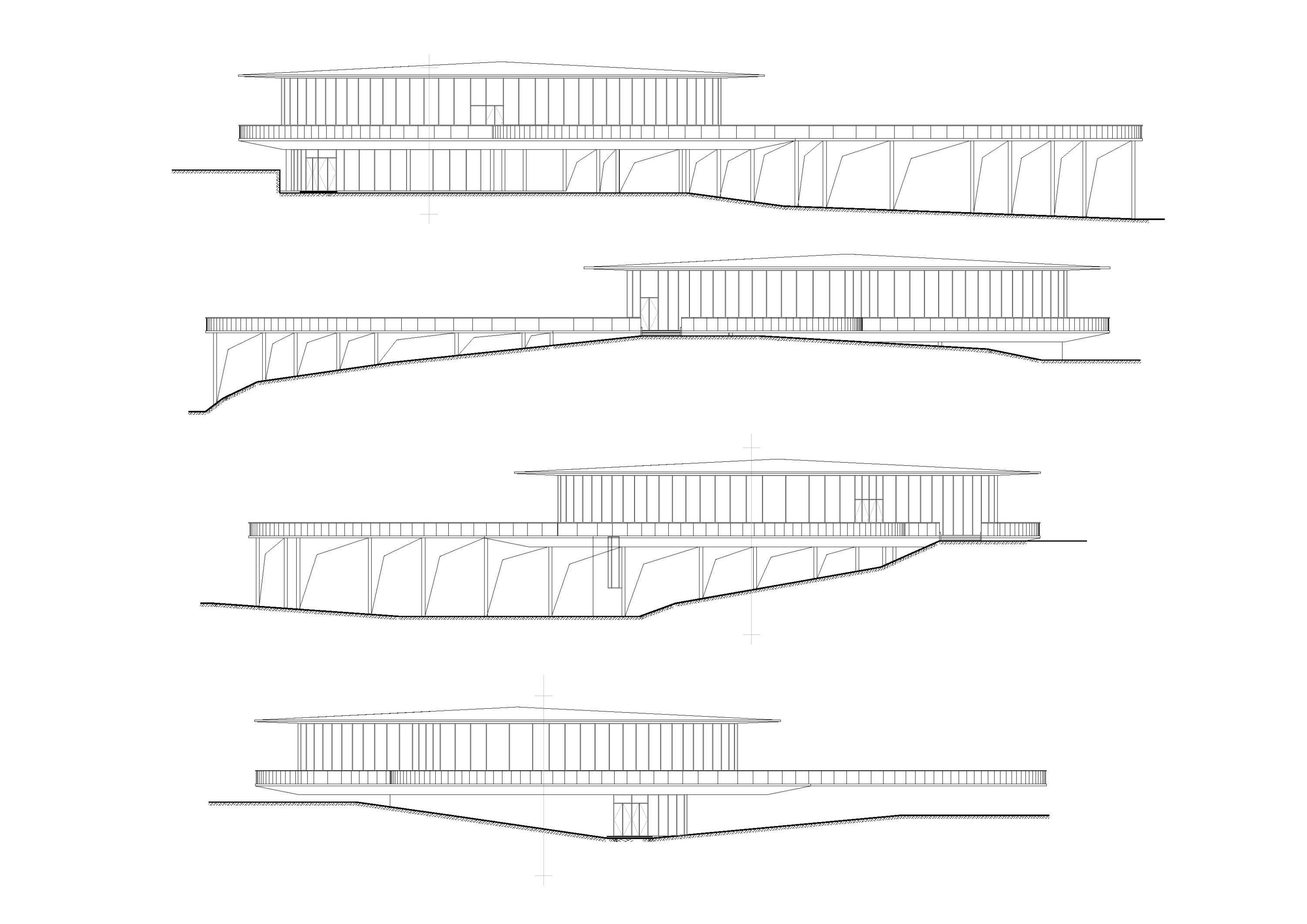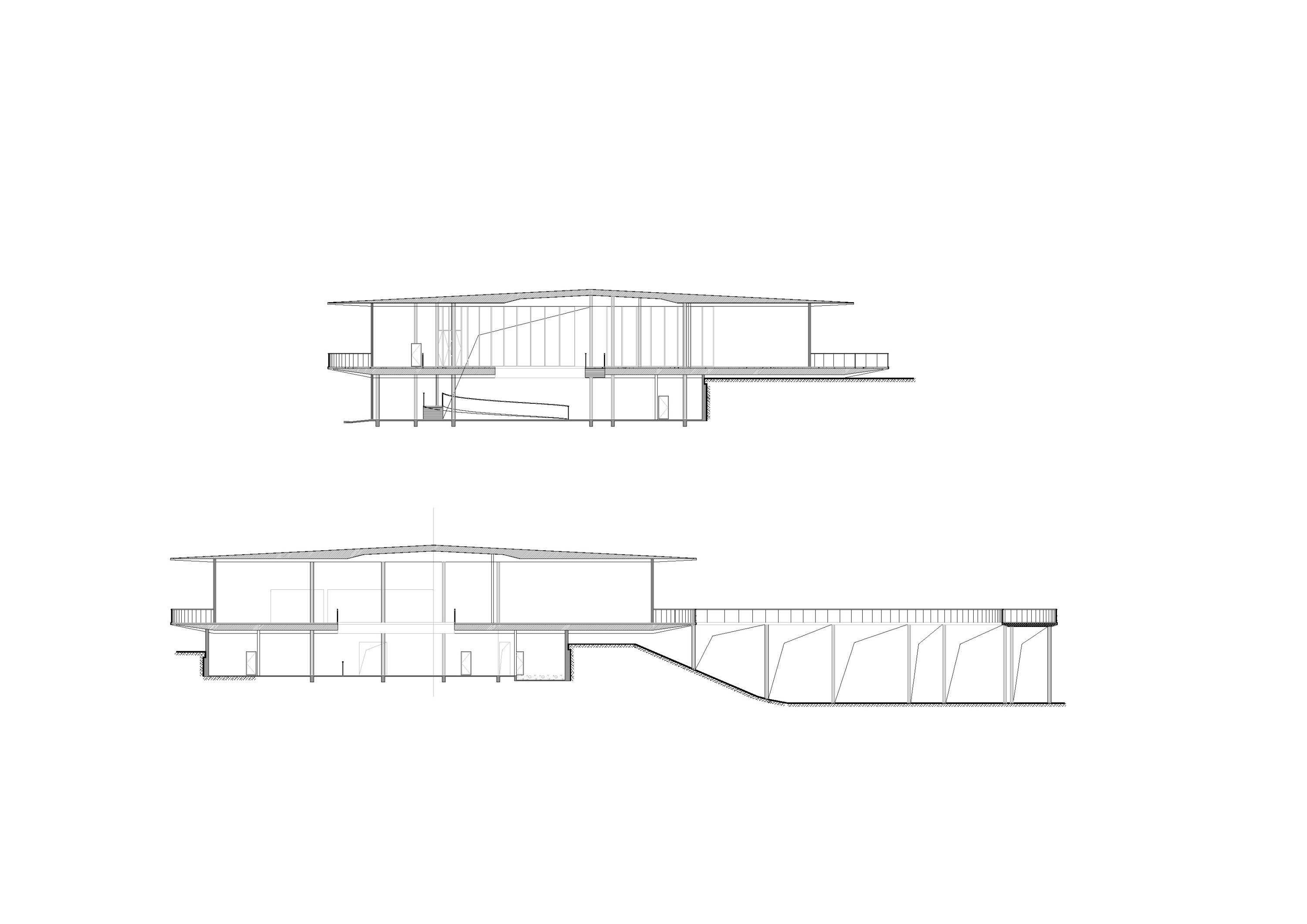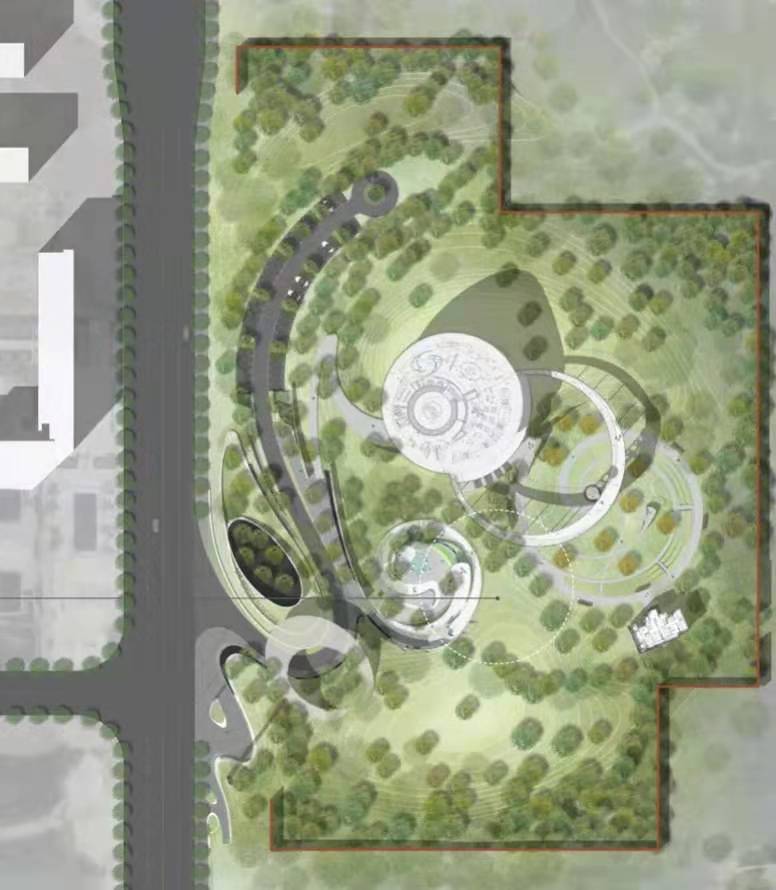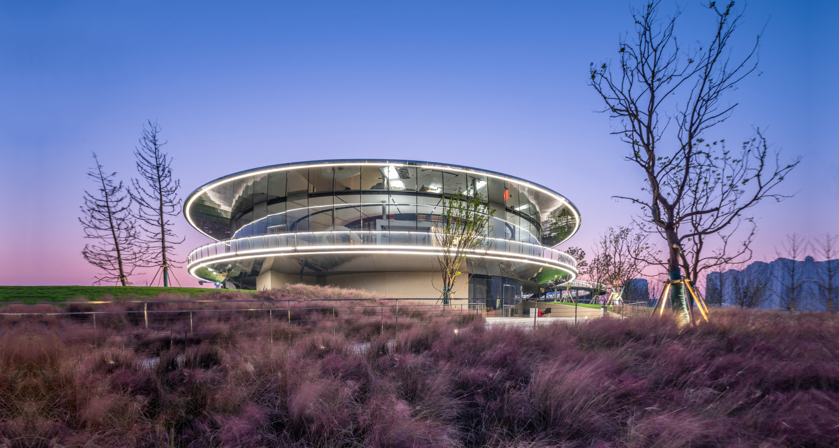
Nanchang CIFI Center
Exhibition Center is located in the core area of the Central Park of Nanchang CIFI Center. It should not only face the city as a building “outside the landscape”, but also face the greenery of the park as a building “inside the landscape”; and as a transition between the environment and the functional building, round Form has the most affinity. As a result, a circular plank road extending from a solid circular building constitutes a circular plank road in a virtual body. The two rings are intertwined with the virtual and the real, which “floats” on the park ground.
The main building is divided into two floors, with a concrete façade on the ground floor and a glass façade on the second floor. The contrast between virtual and real is very obvious. The circular shape of the building is like a guest from the sky, straight into the Central Park, and the transparent glass blocks are shining brightly among the green grass.

