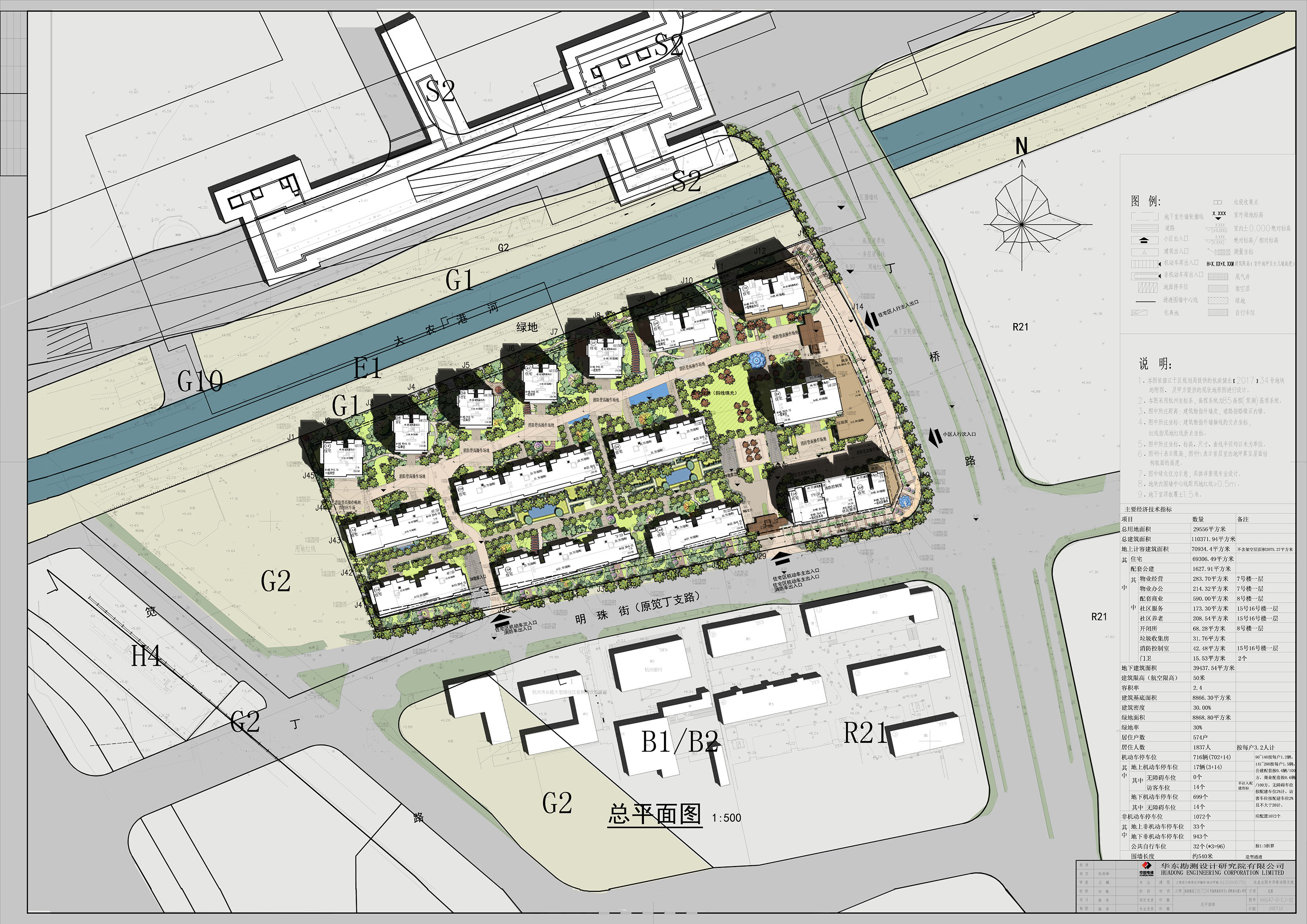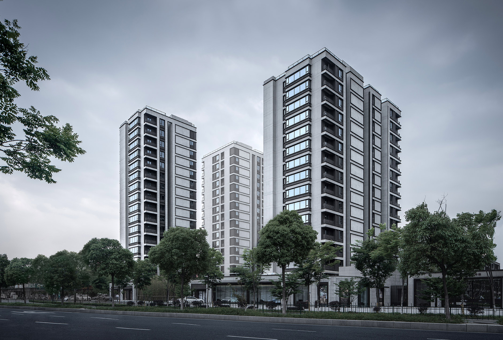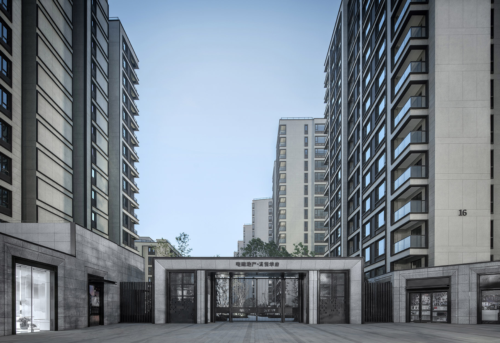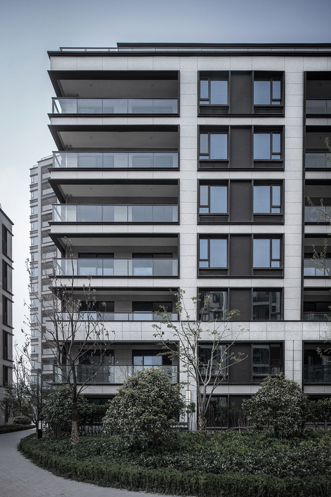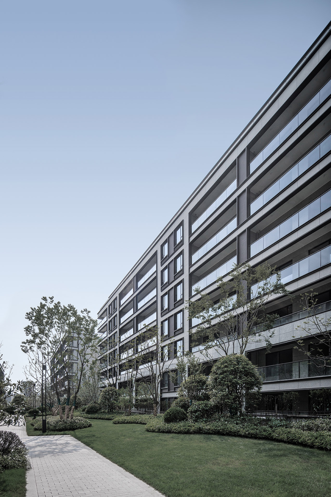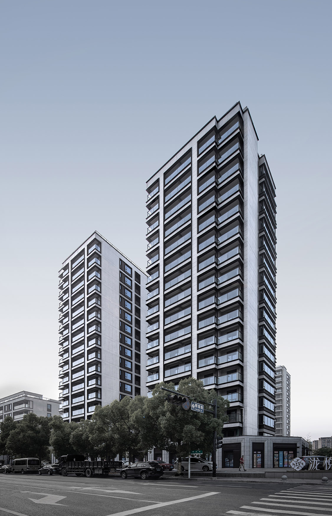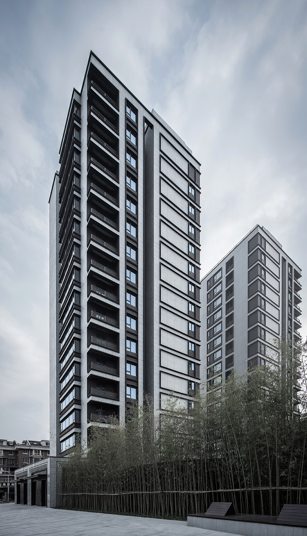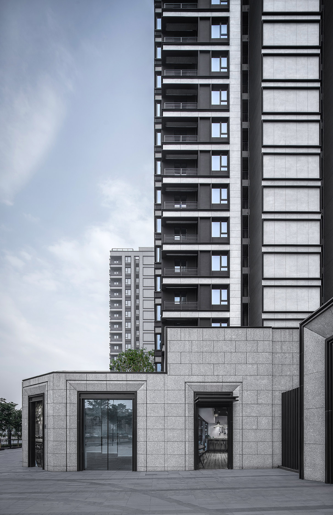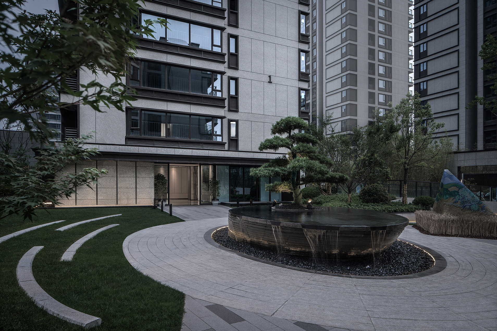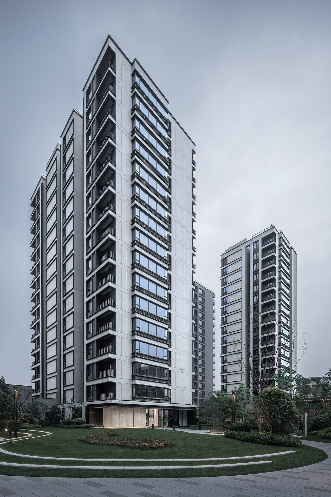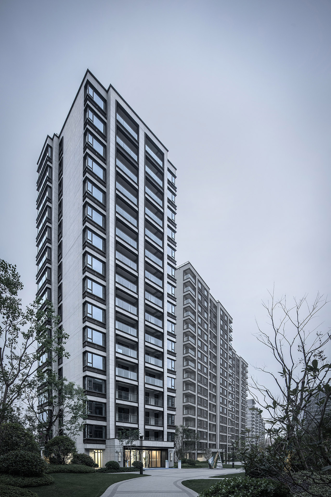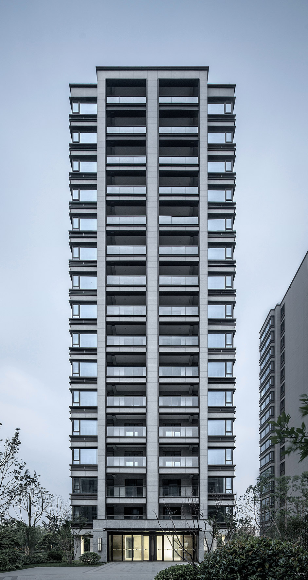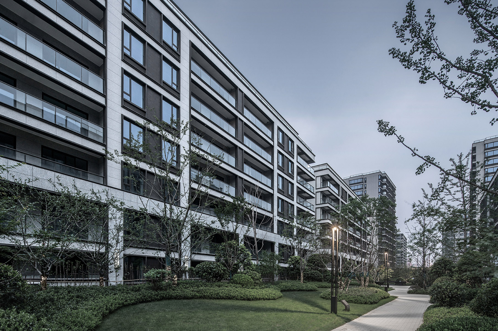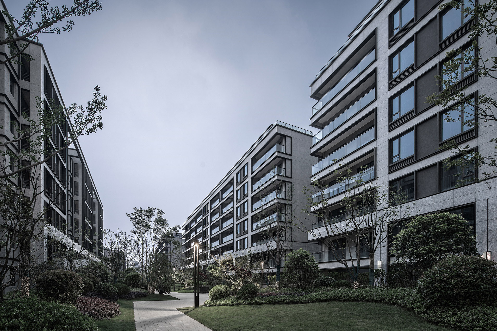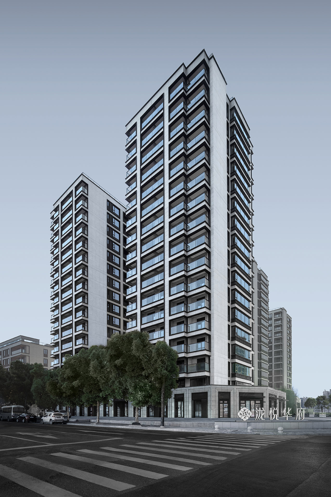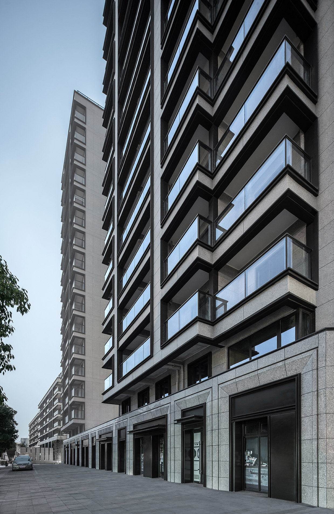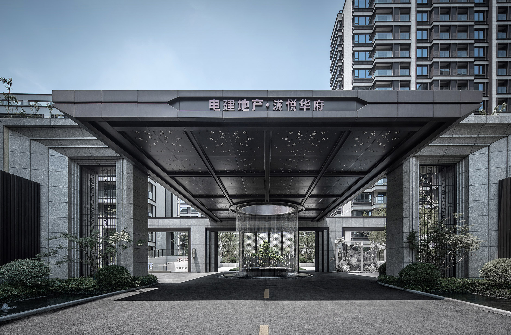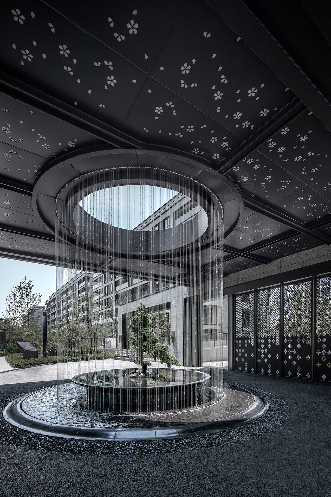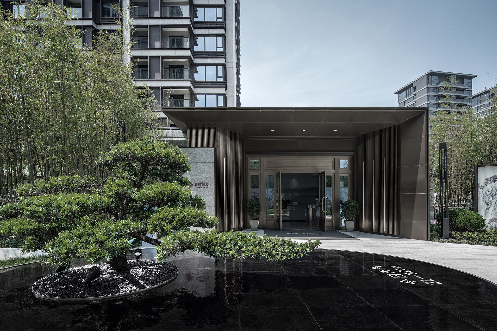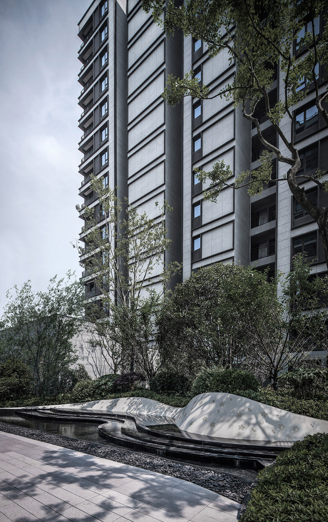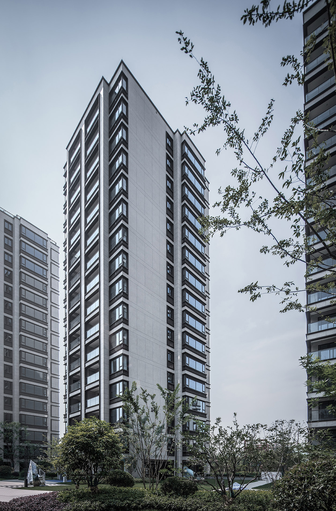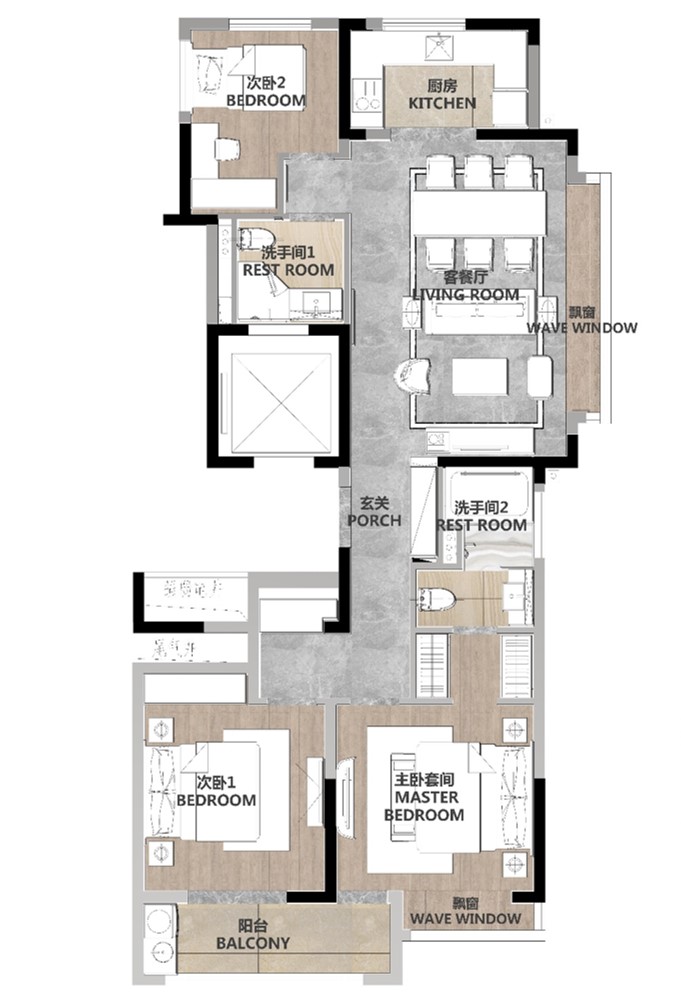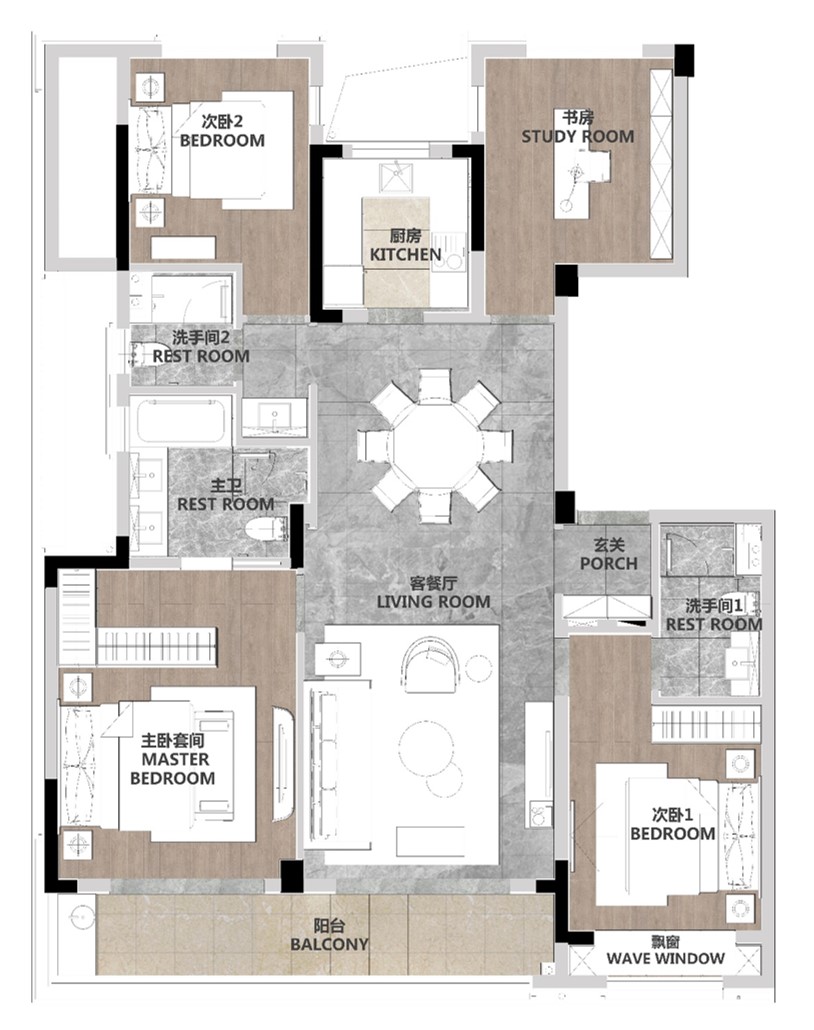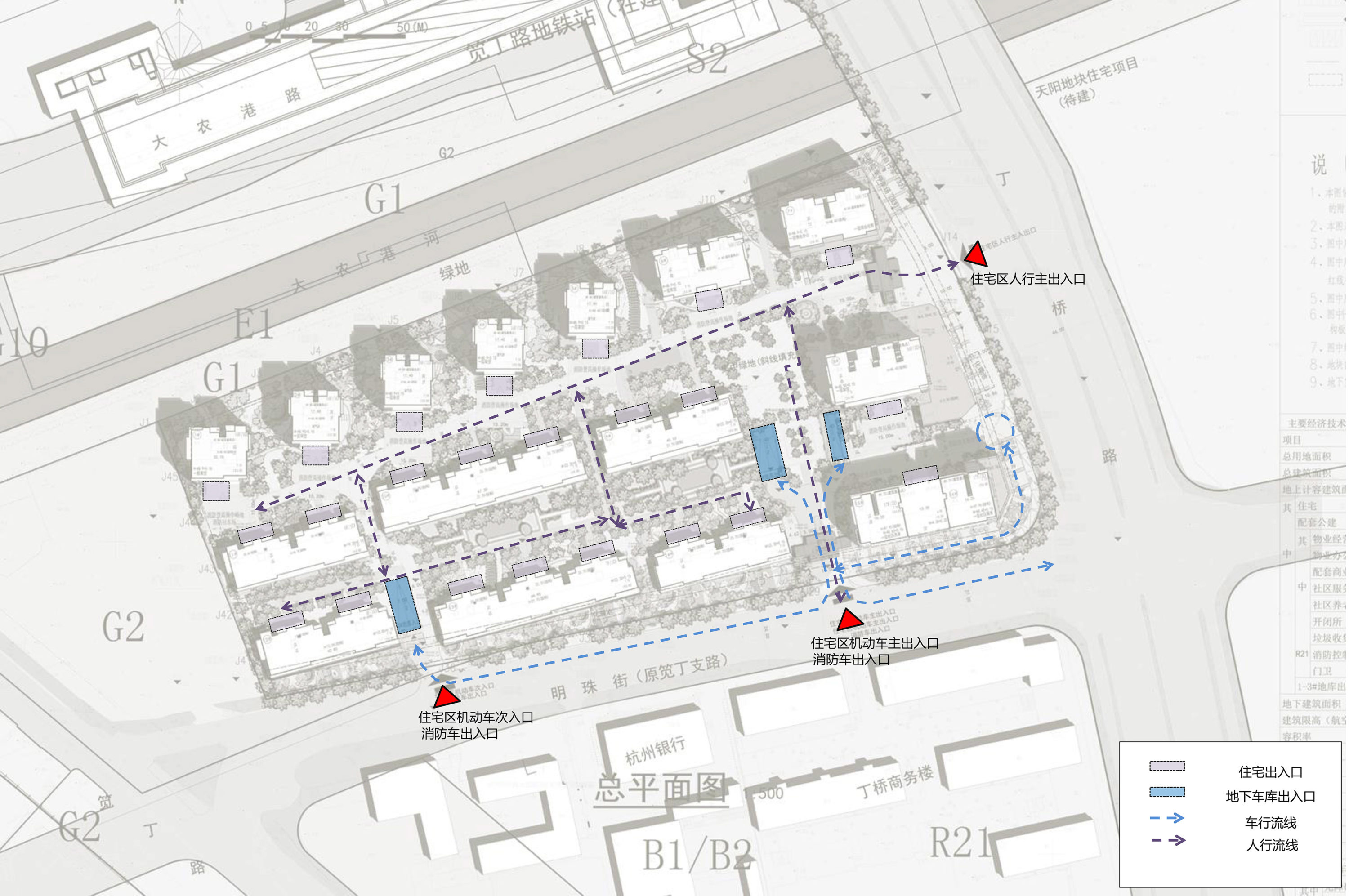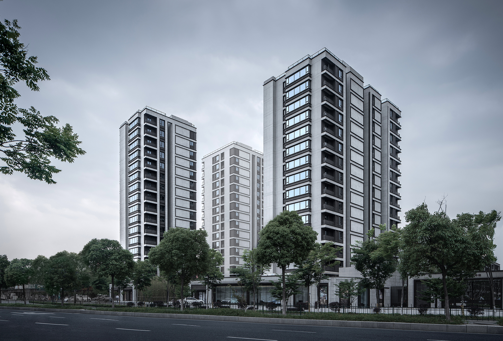
E·Time
The building facade has both classical philosophy and modern simplicity. The lines are elegant and concise. It pursues the quality of exquisite details and materials. It combines the classical three-stage composition and modern simplicity to create a modern and elegant facade temperament.
The planning layout was carefully adjusted at the beginning of the project. Considering the terrain and wind direction, accurate spacing of each building, so that each household has a broad view of the landscape. At the same time, through the analysis of the sunshine and wind direction of the community, the landscape space of the community is divided into three levels: the activity lawn, the neighborhood communication space and the personal activity space between the houses, so that the owners can enjoy the health of the park without leaving the community natural environment.

