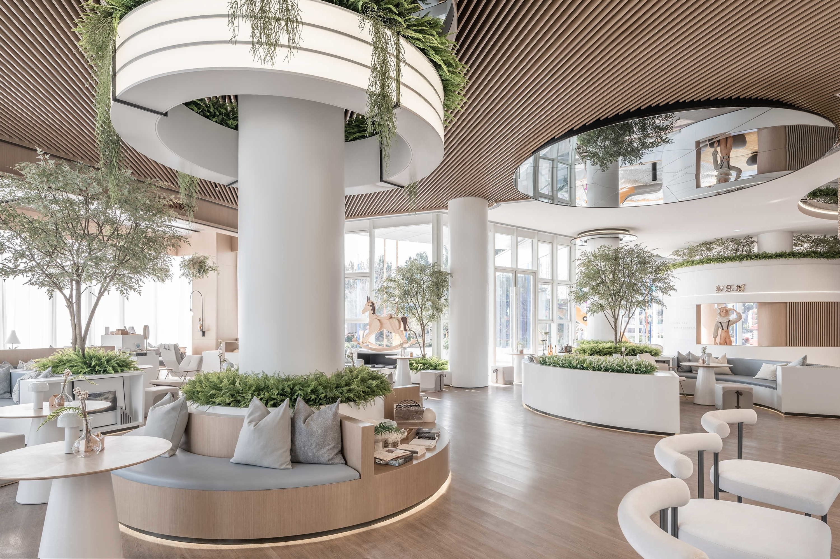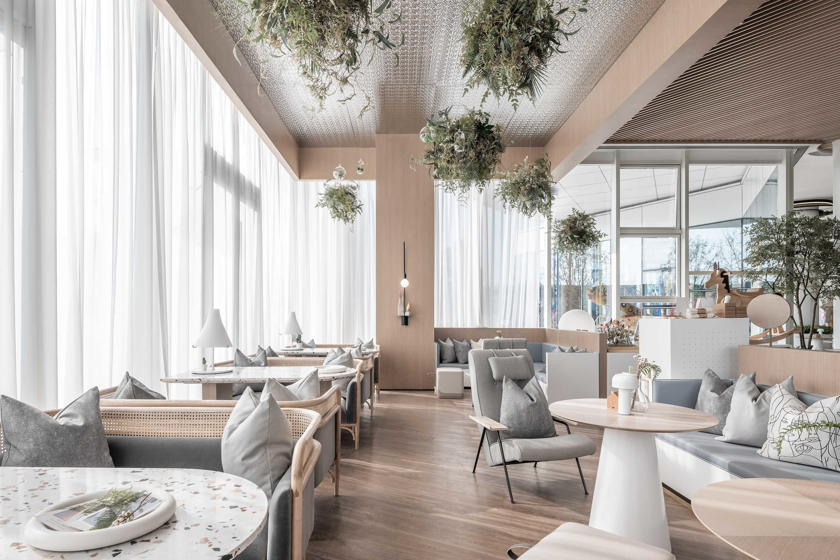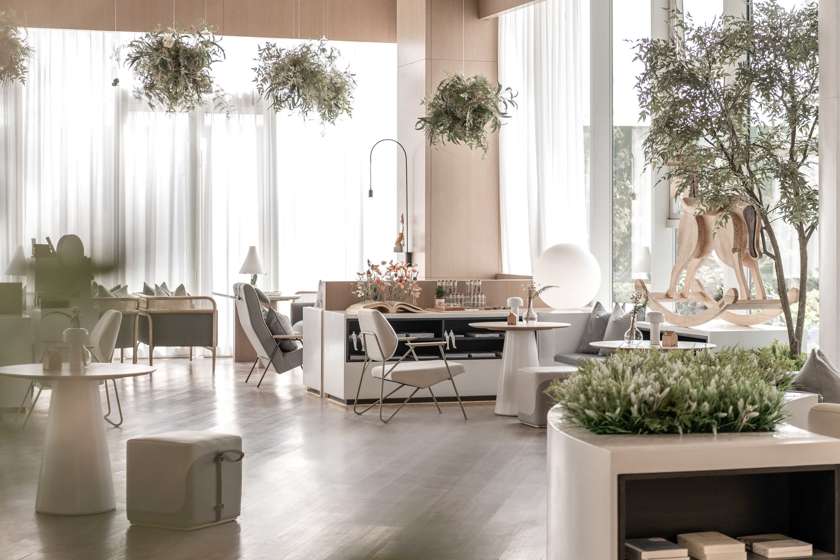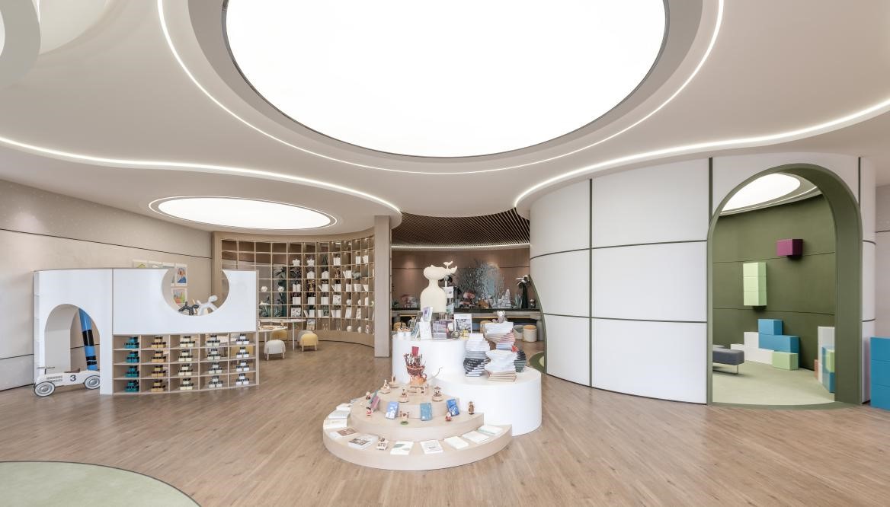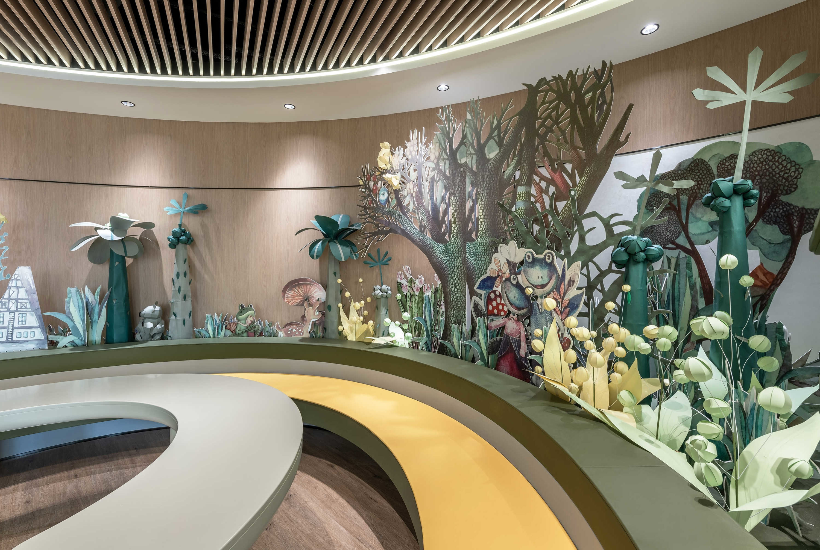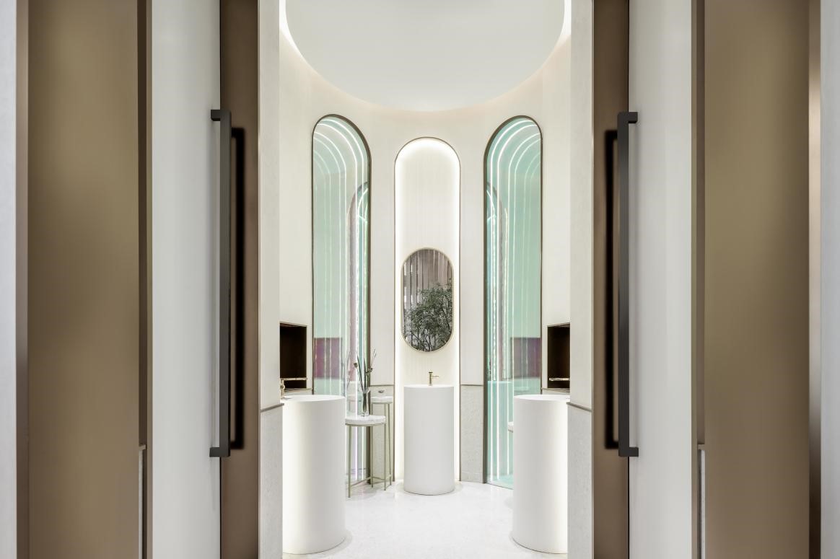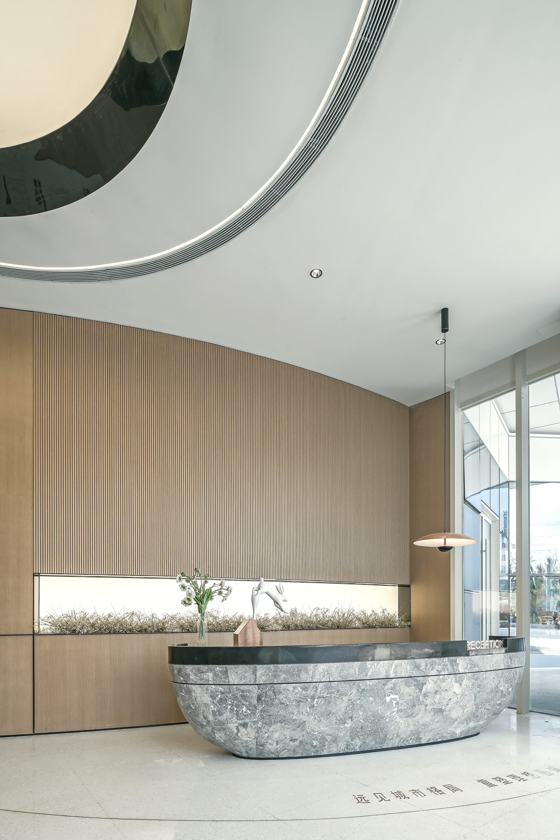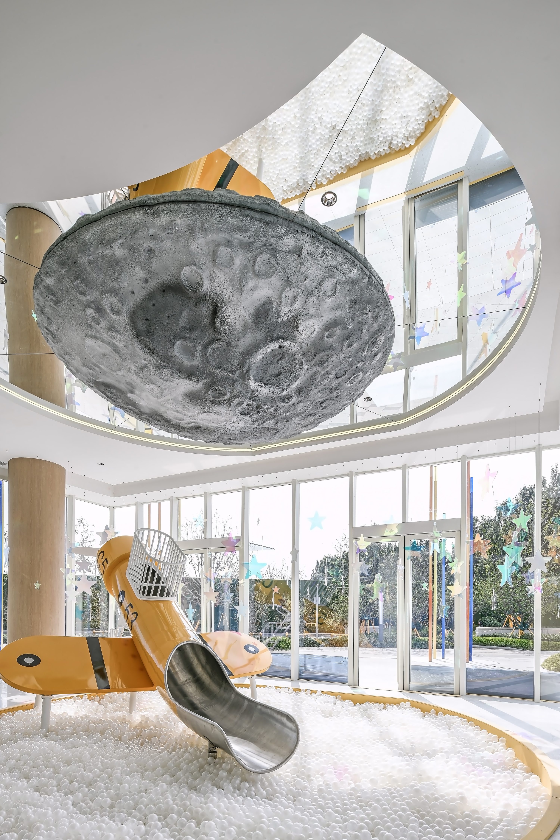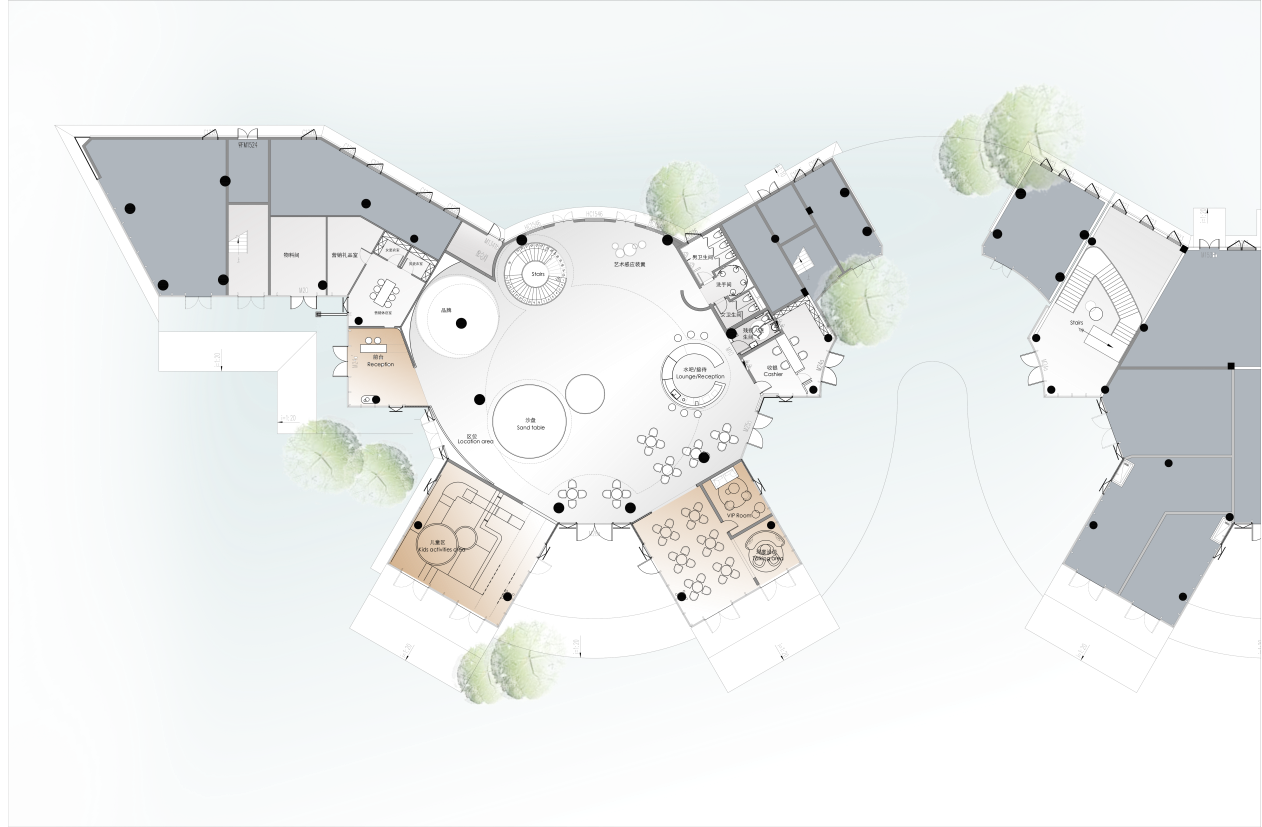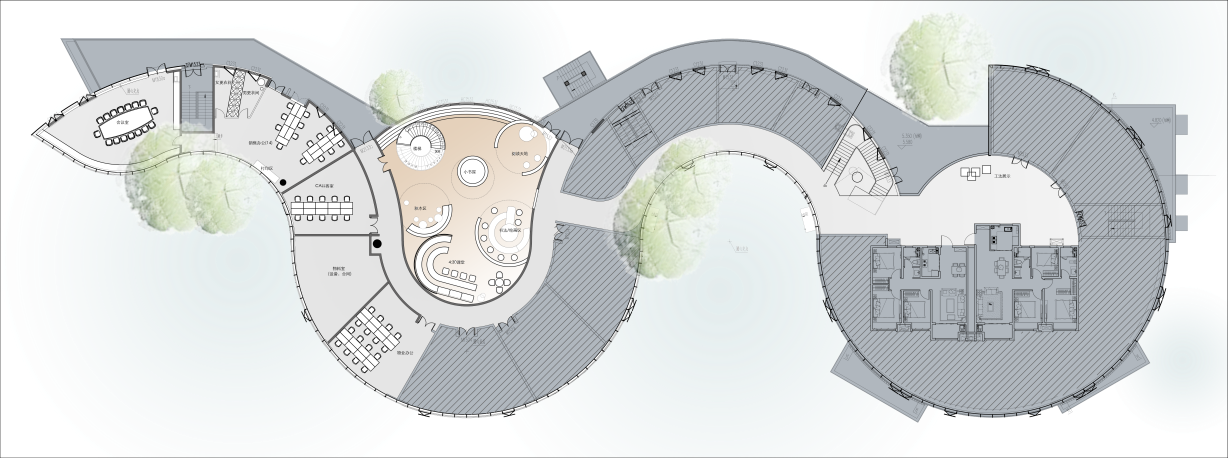
Xuhui yinshengtai · Star River City
This project is a compound exhibition center that will experience the future formats in advance. In the double deck room, the exhibition, coffee, book bar, children’s entertainment and parent-child interaction form a space community. The interior of the project is the exhibition center in the early stage and the commercial supporting facilities in the community in the later stage. Therefore, our design principle and original intention is to retain 100% and “what you see is what you get”. This way is also the design logic of Sales Office 2.0 that we always adhere to. The style is neutral. On the basis of modern, we add wood color and green plants. The space form is open, without boundary, and the function is compound and multifunctional. We hope to form a relaxed, ecological and joyful atmosphere.

