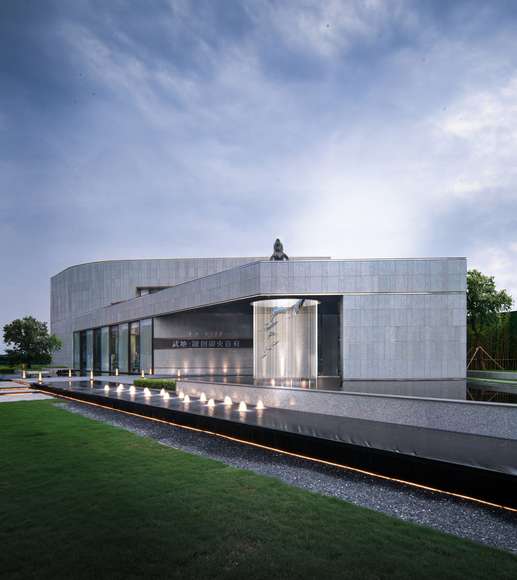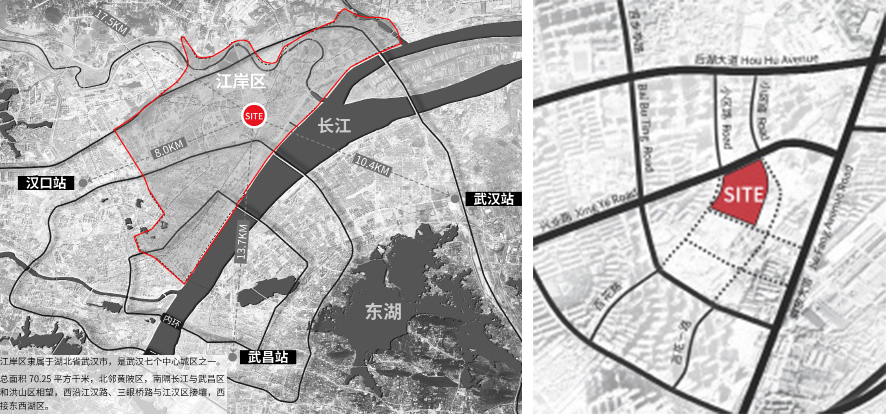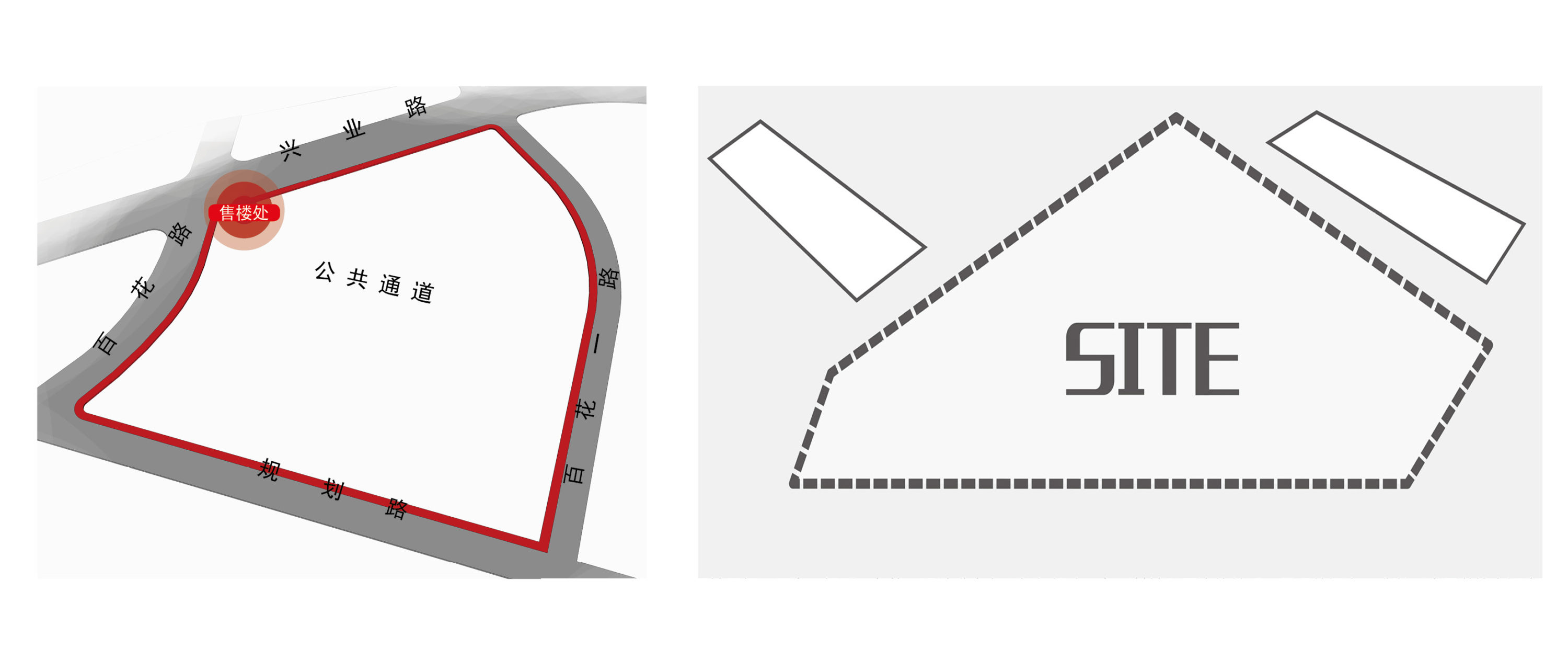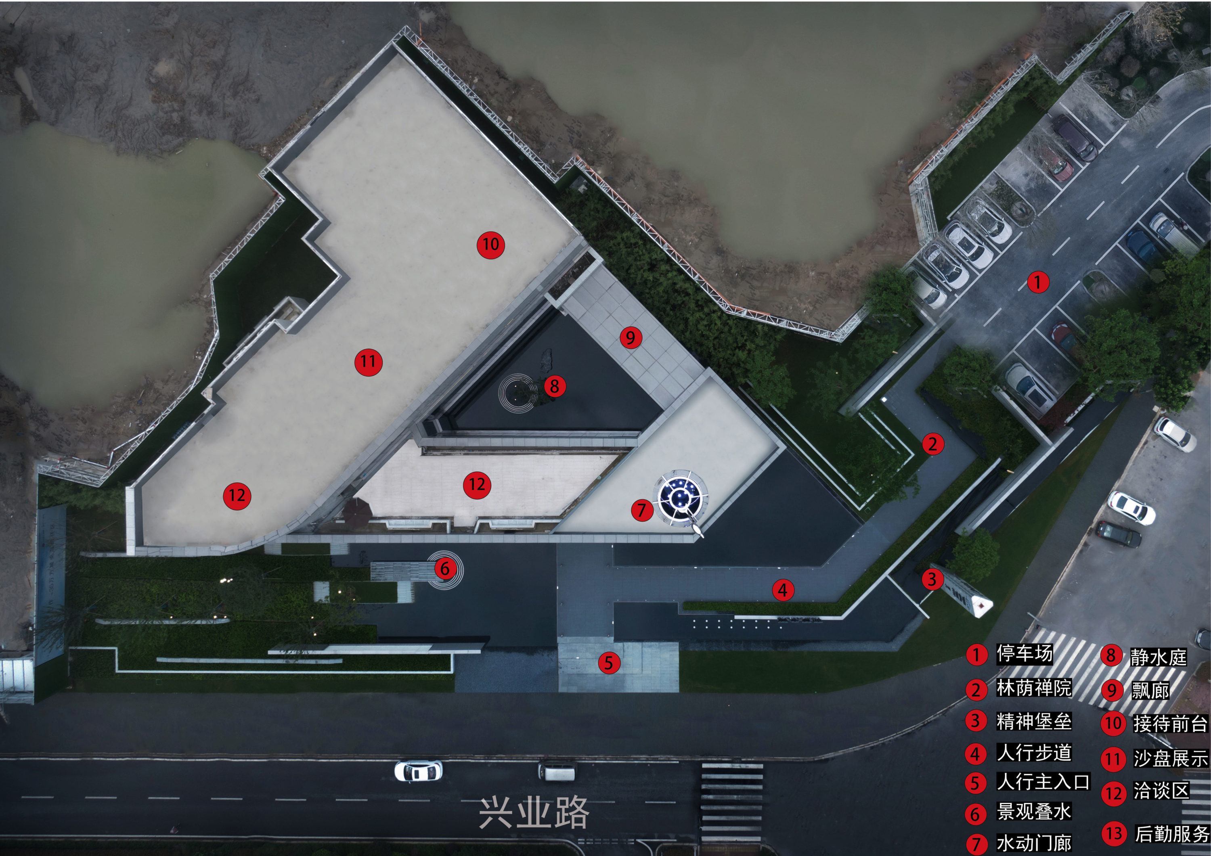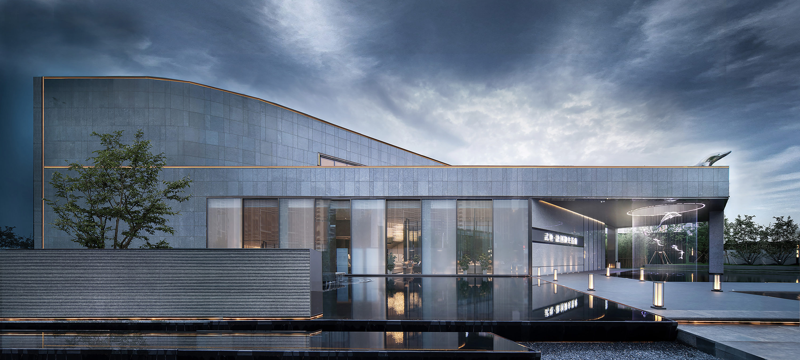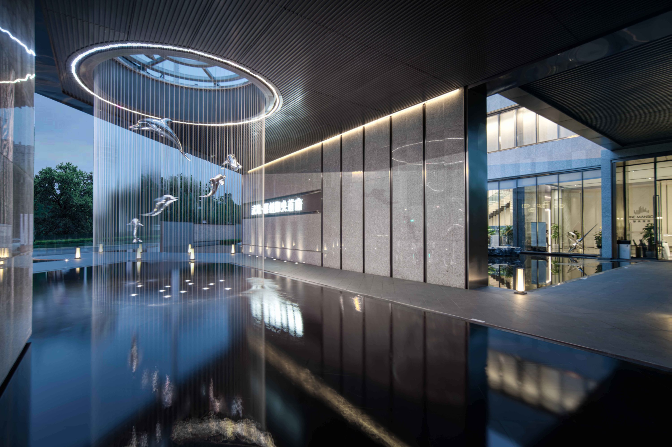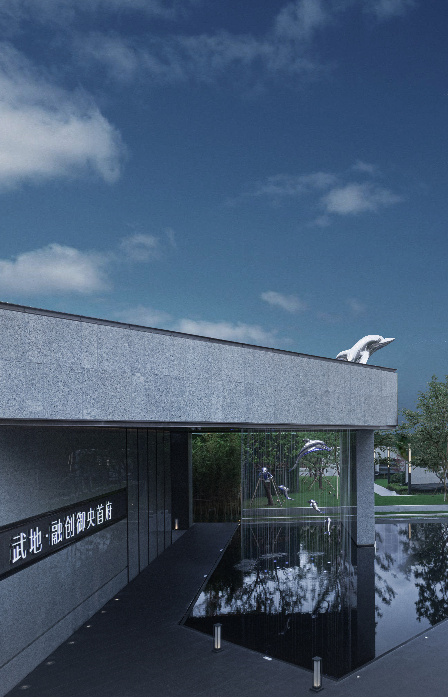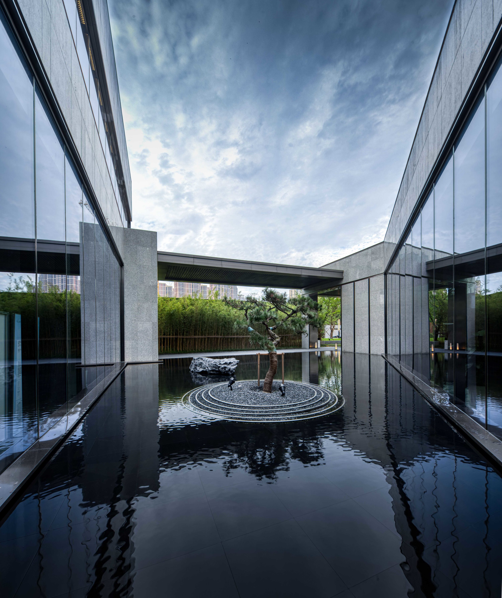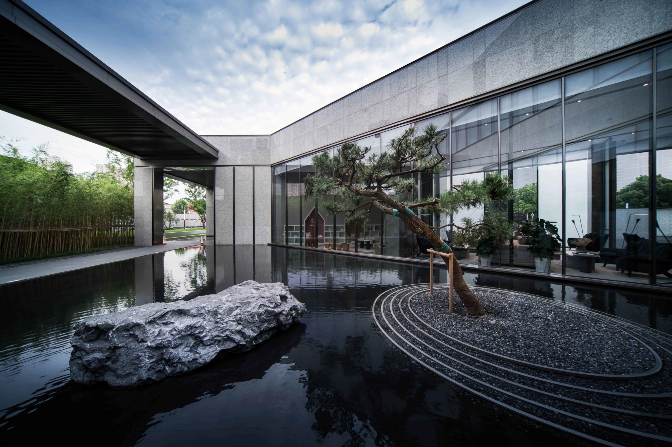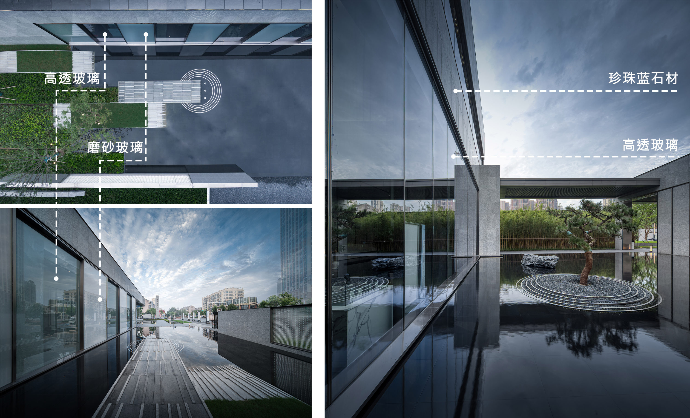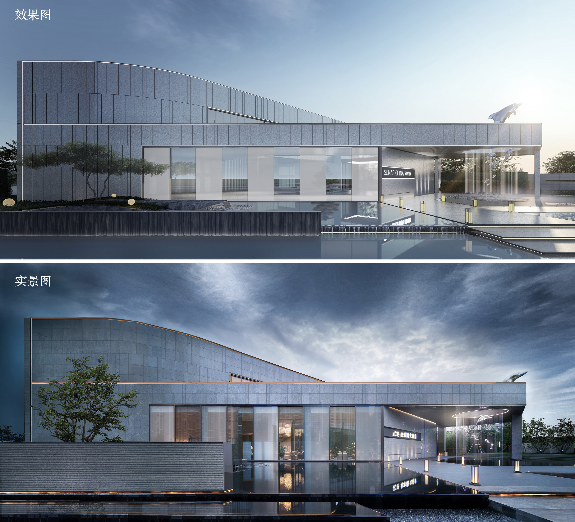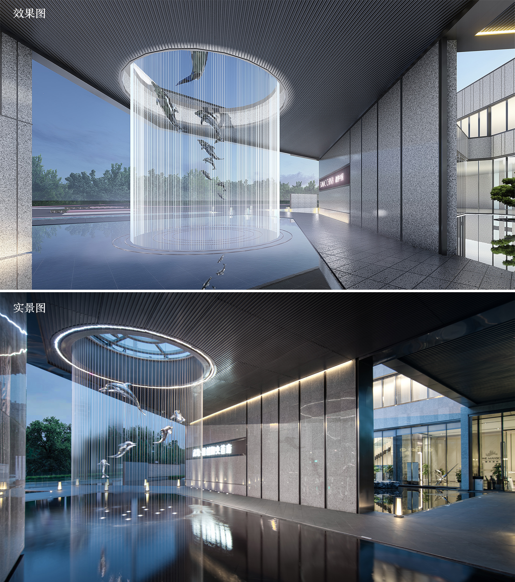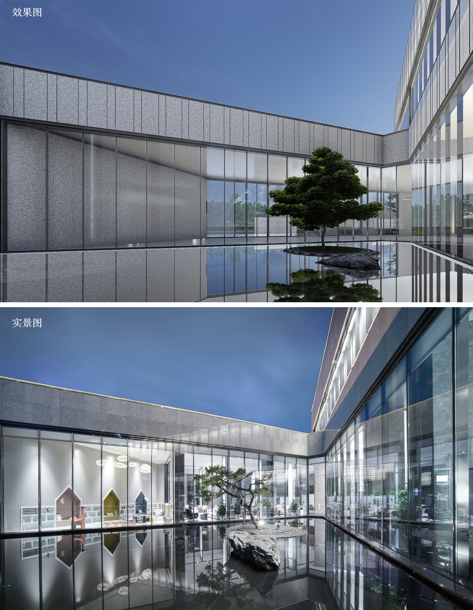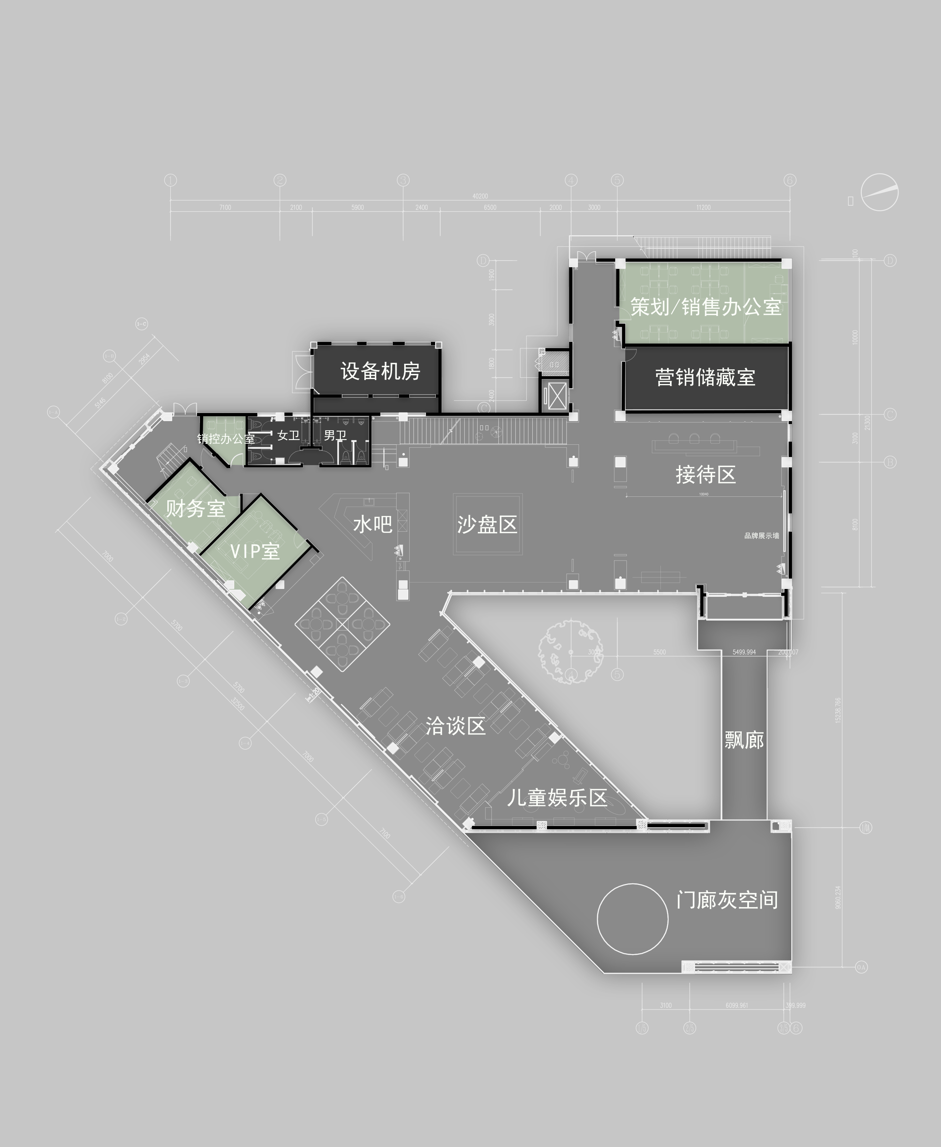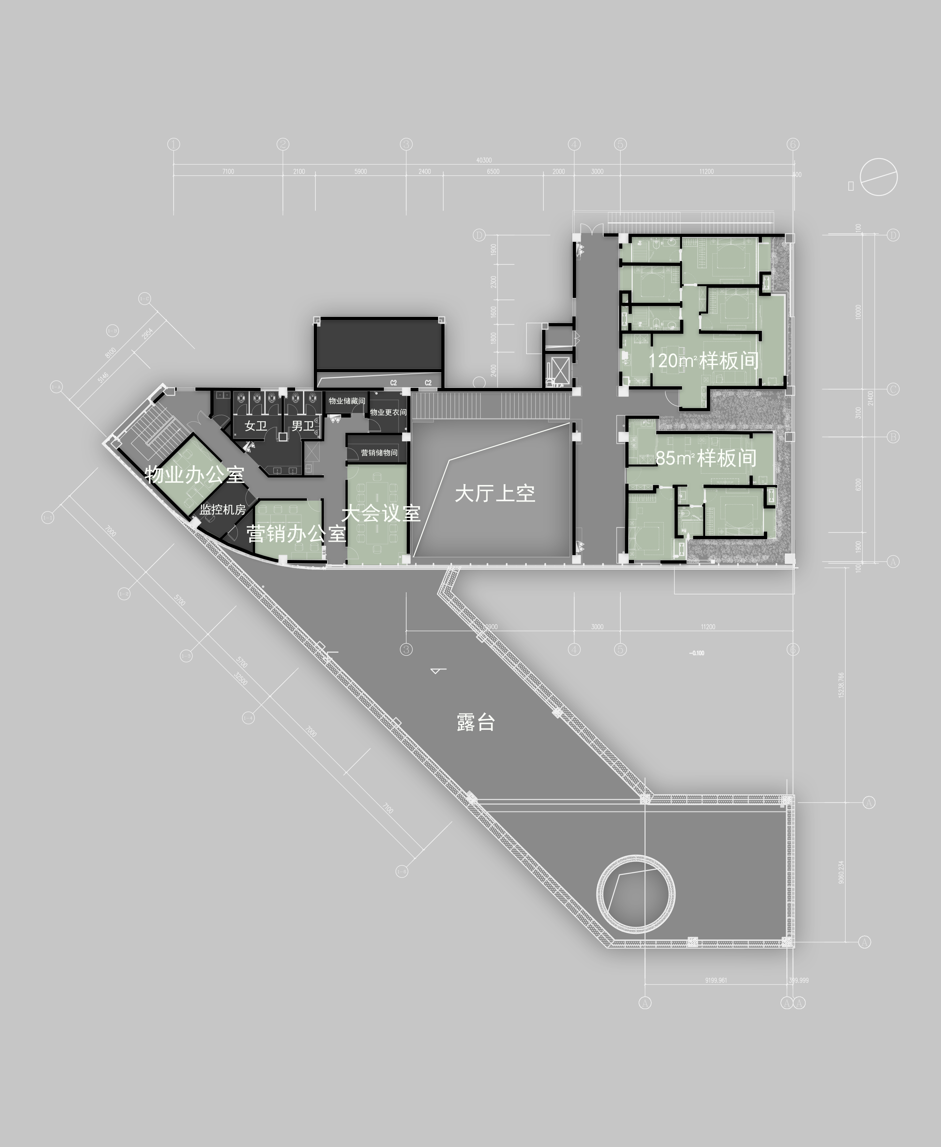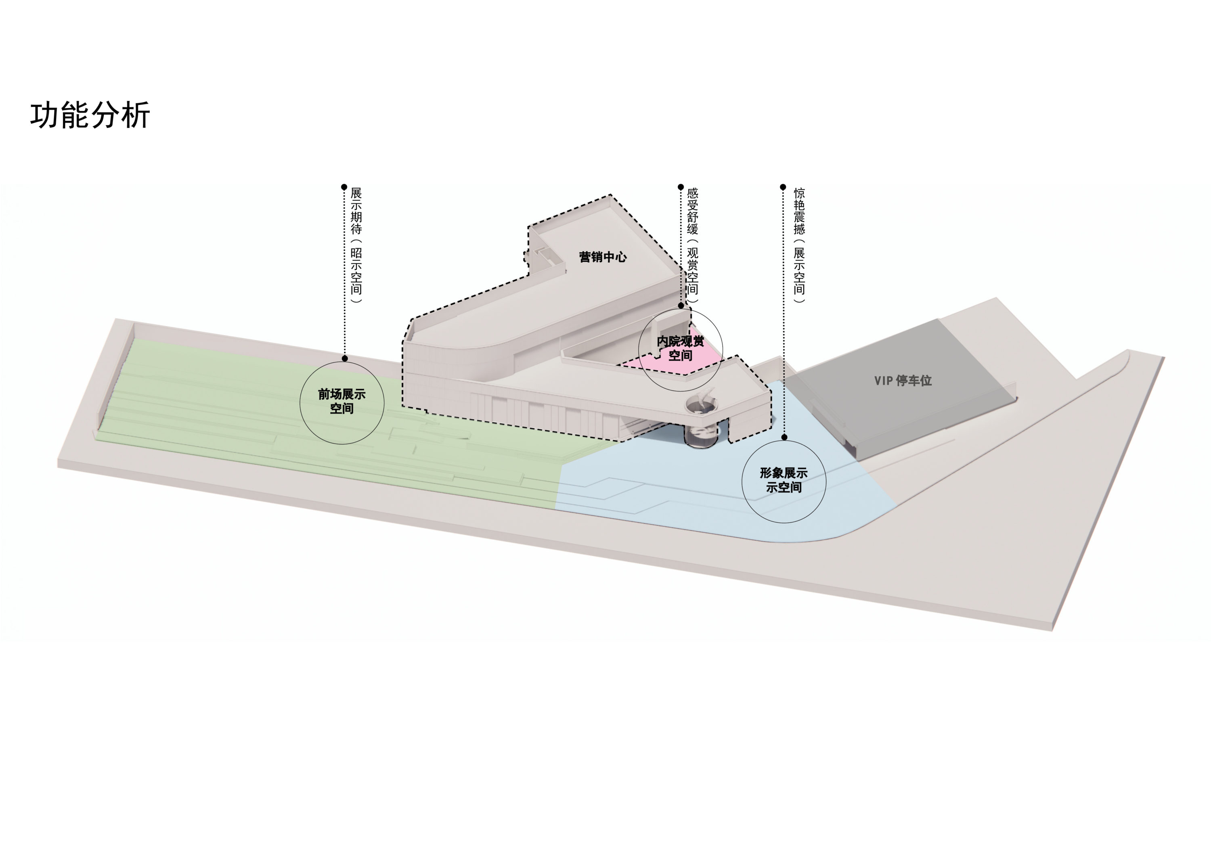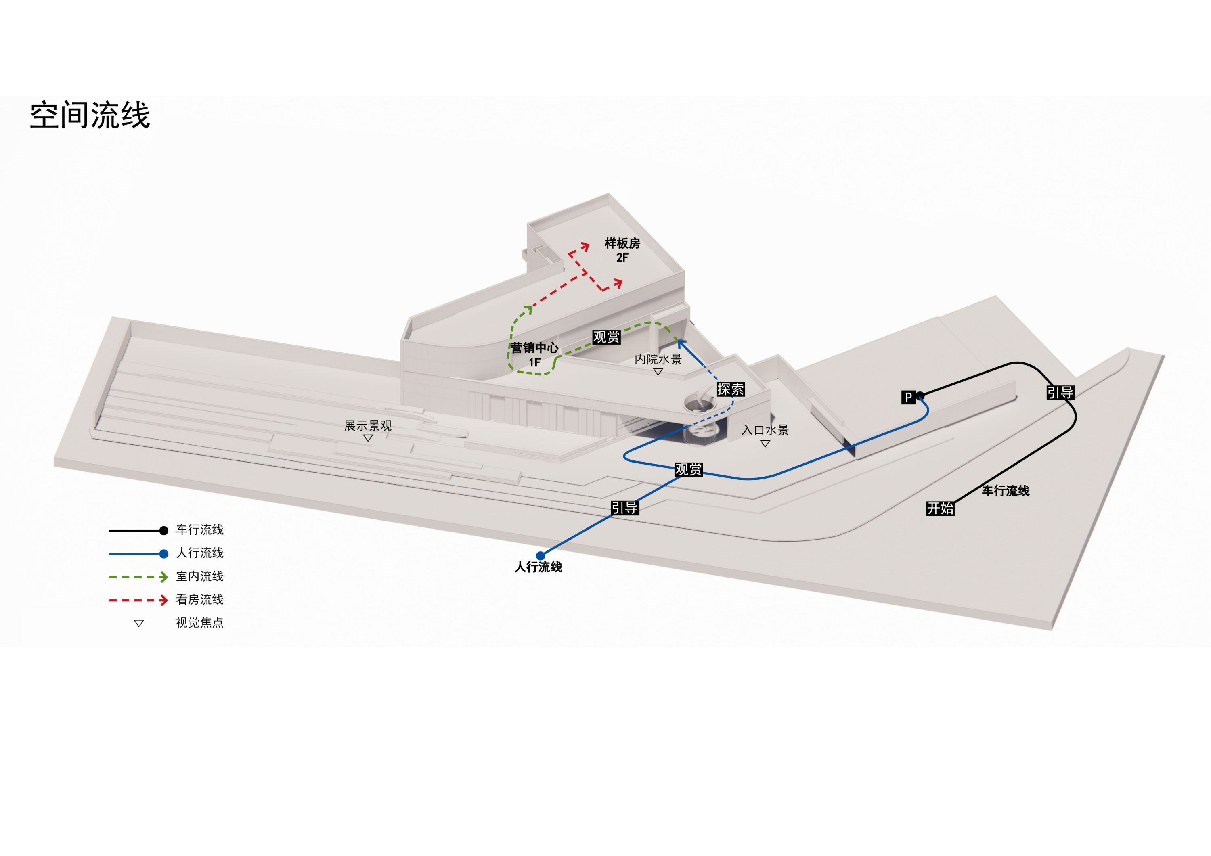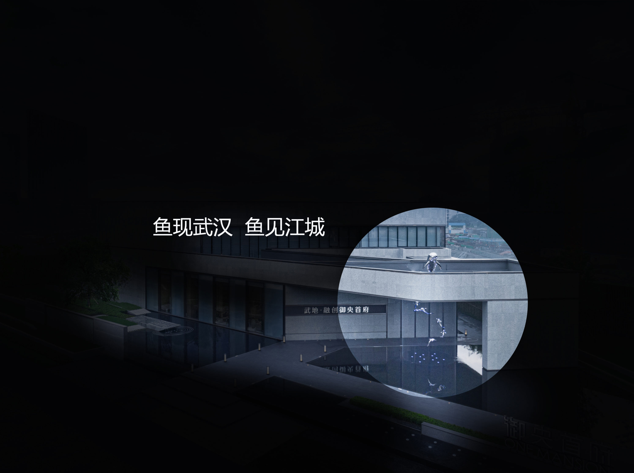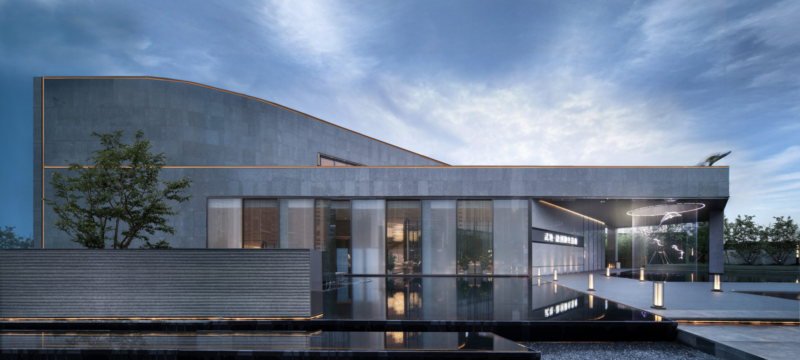
One Mansion Of Sunac And Wuhan Real Estate
The project belongs to Danchi District of Jiang’an District, close to the Houhu residential center of Baibuting, and is an important node of the development of Jiang’an District from west to East. Different from the traditional space concession, the design makes the architectural boundary directly face the environment, just like a triangle stone produced by the red line. It carries out void treatment in an appropriate place, similar to the stone making of a garden, a sculpture that can penetrate the environment. So the triangular inner courtyard surrounded by the boundary becomes the empty body of sculpture, and the porch and windows become the virtual body of sculpture. The intersection is polished into ambiguous curves, so that the geometric shape has its own personality. The large area of virtual and real contrast strengthens several geometric volumes.

