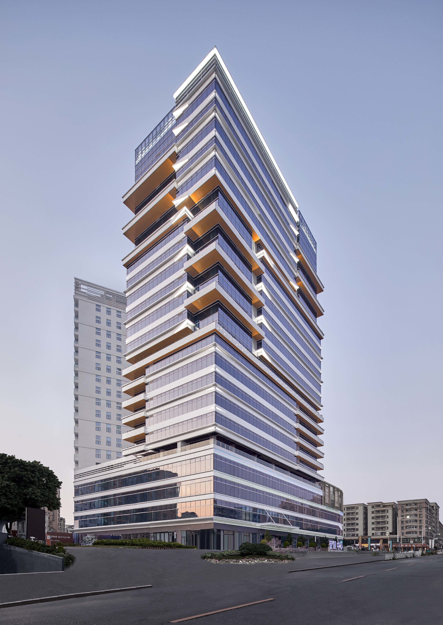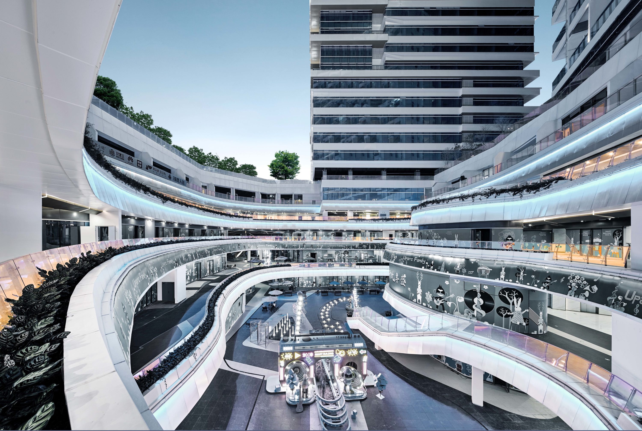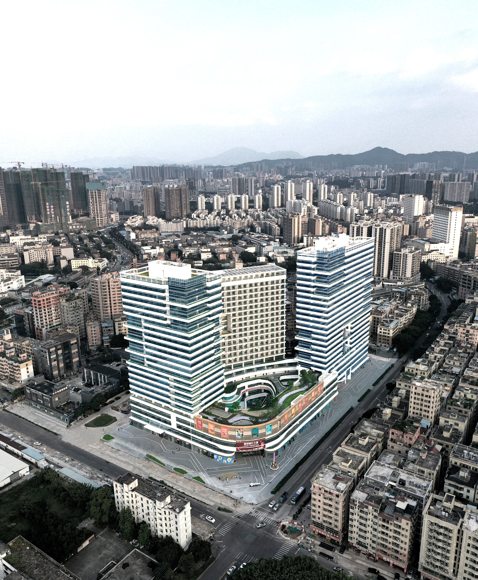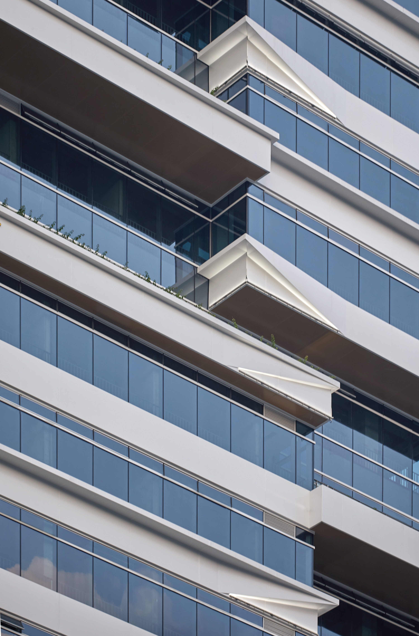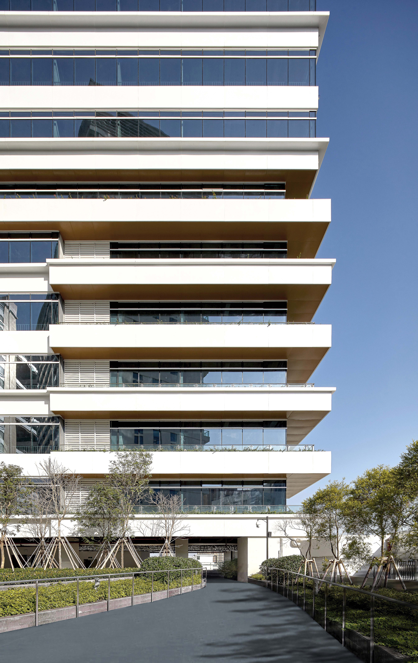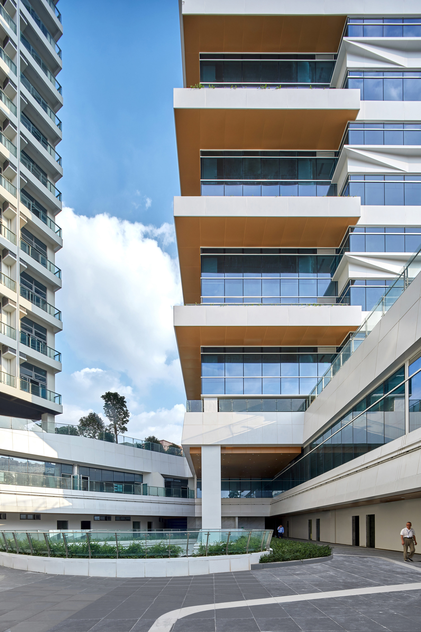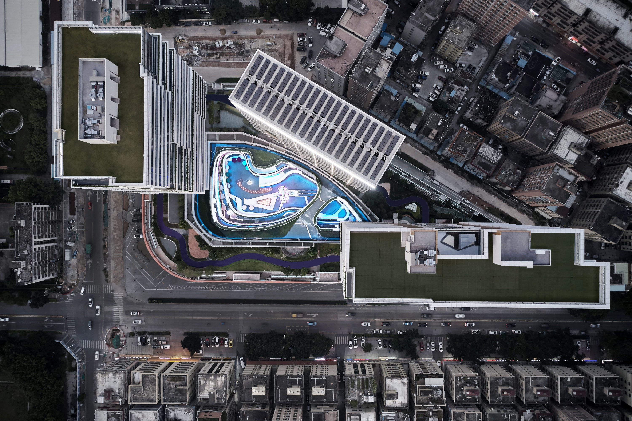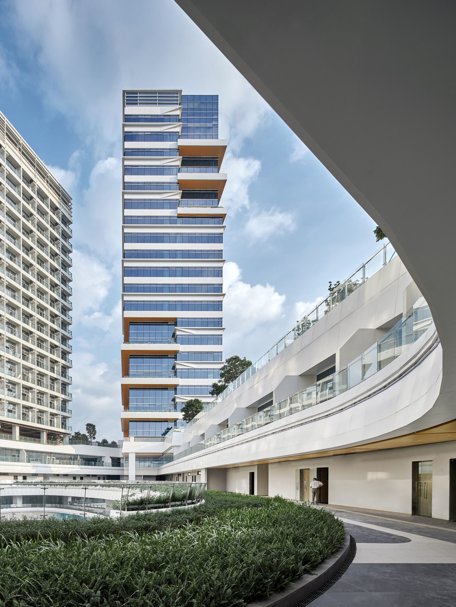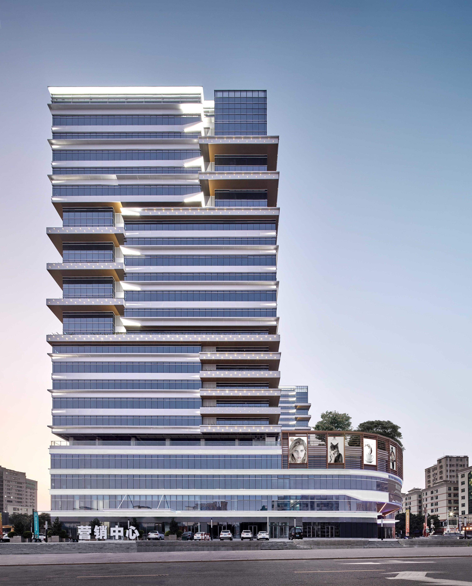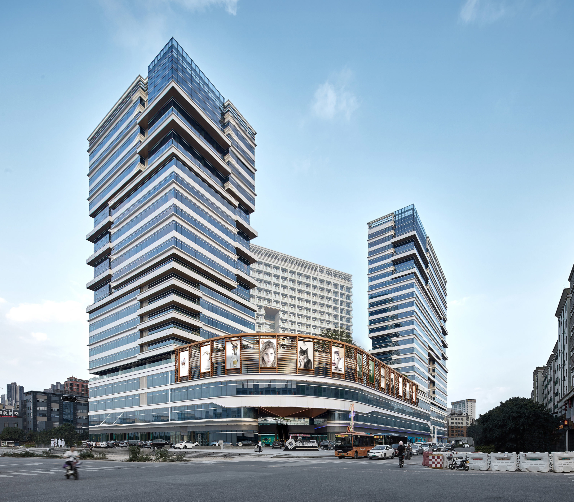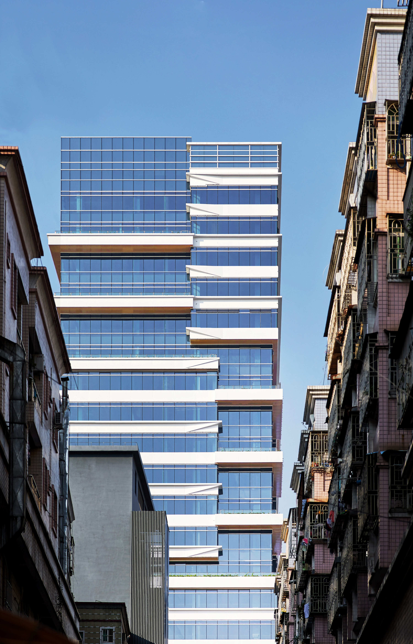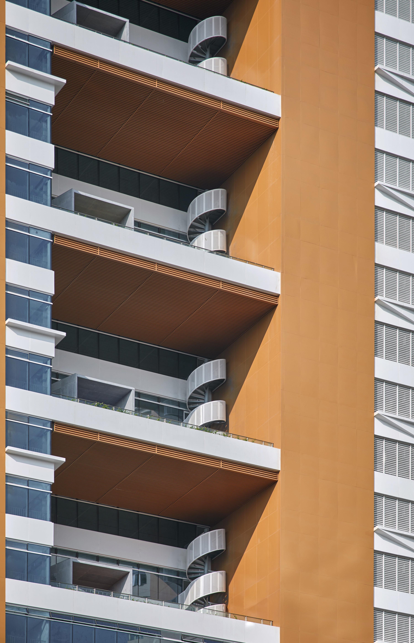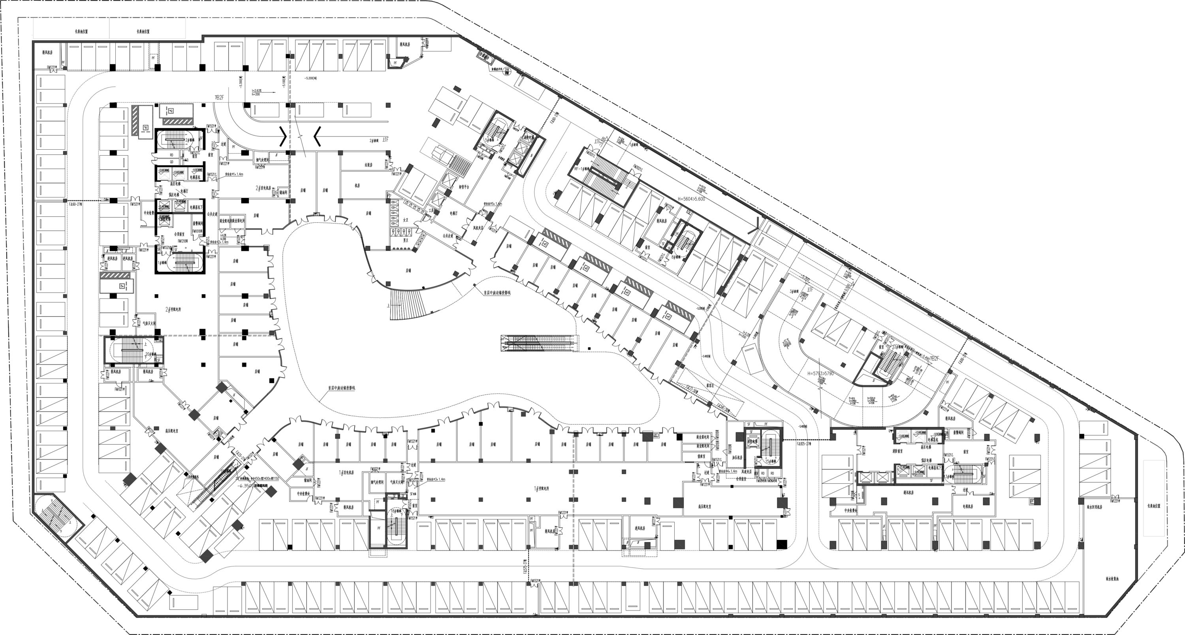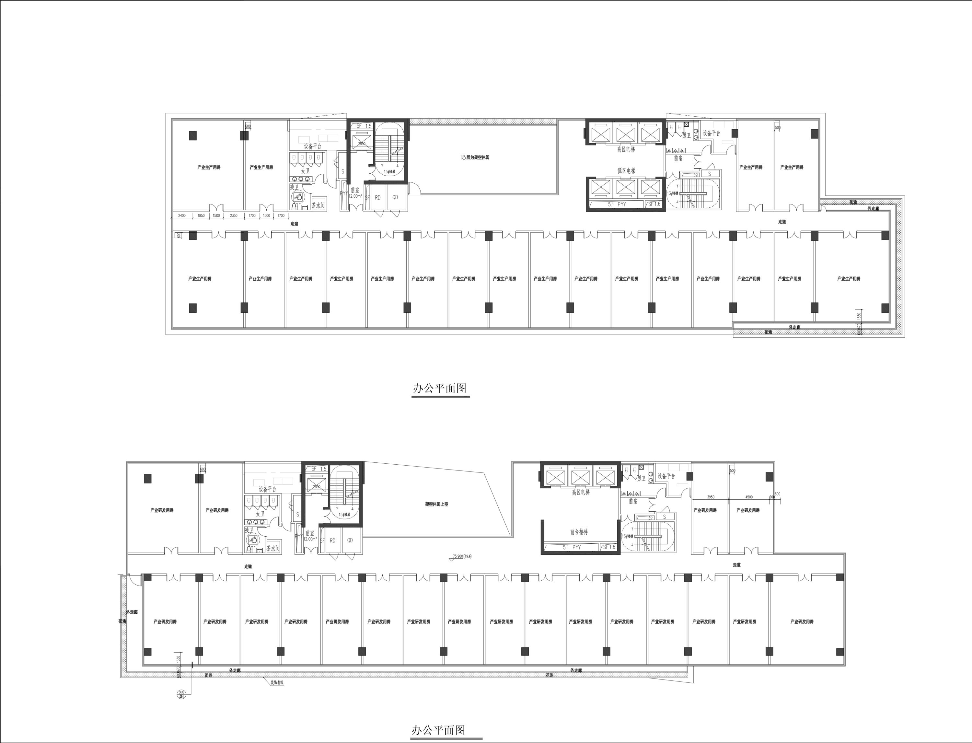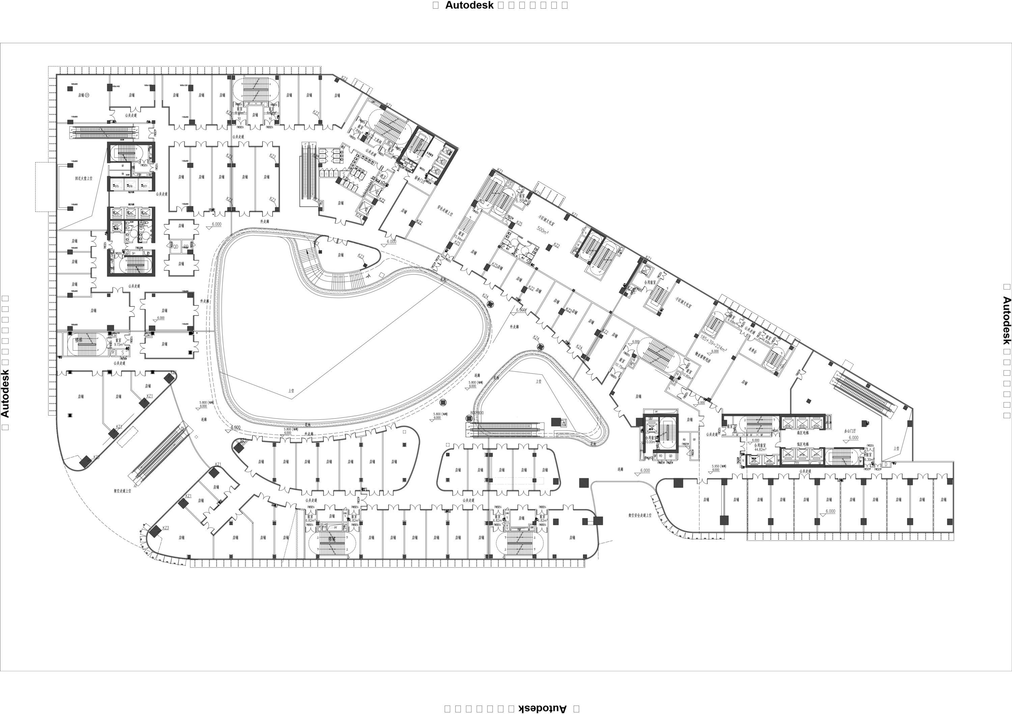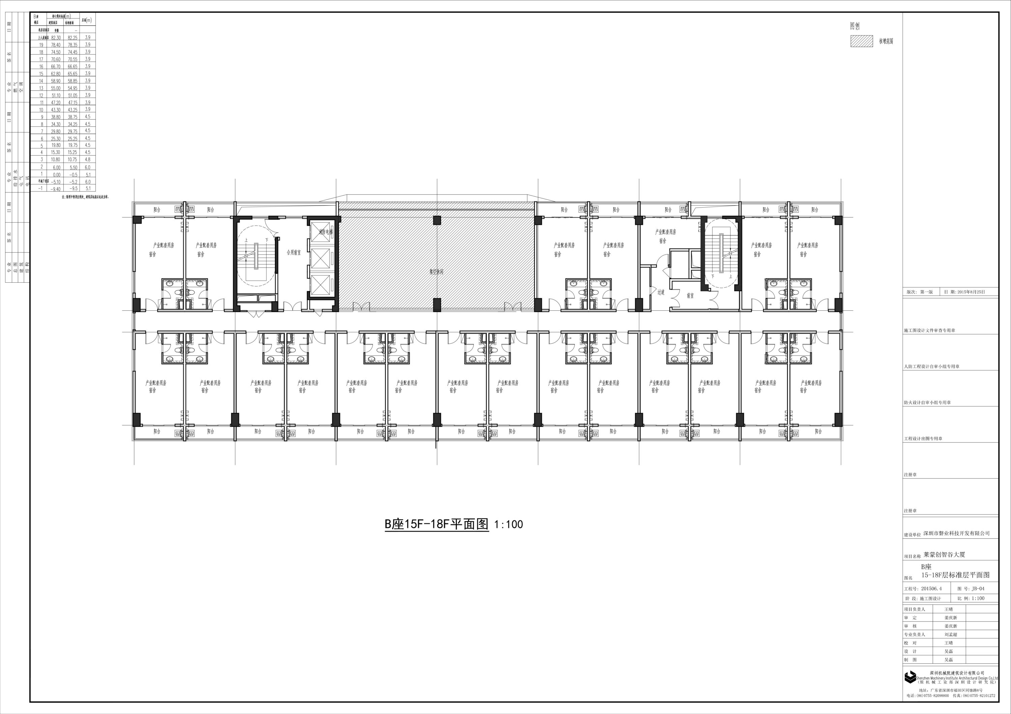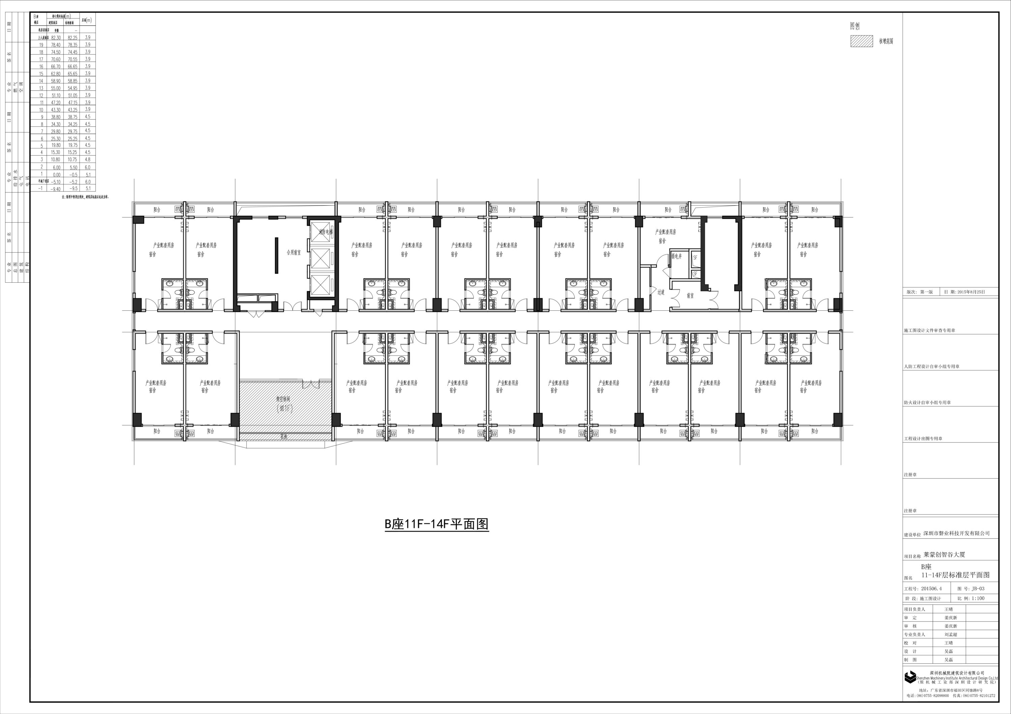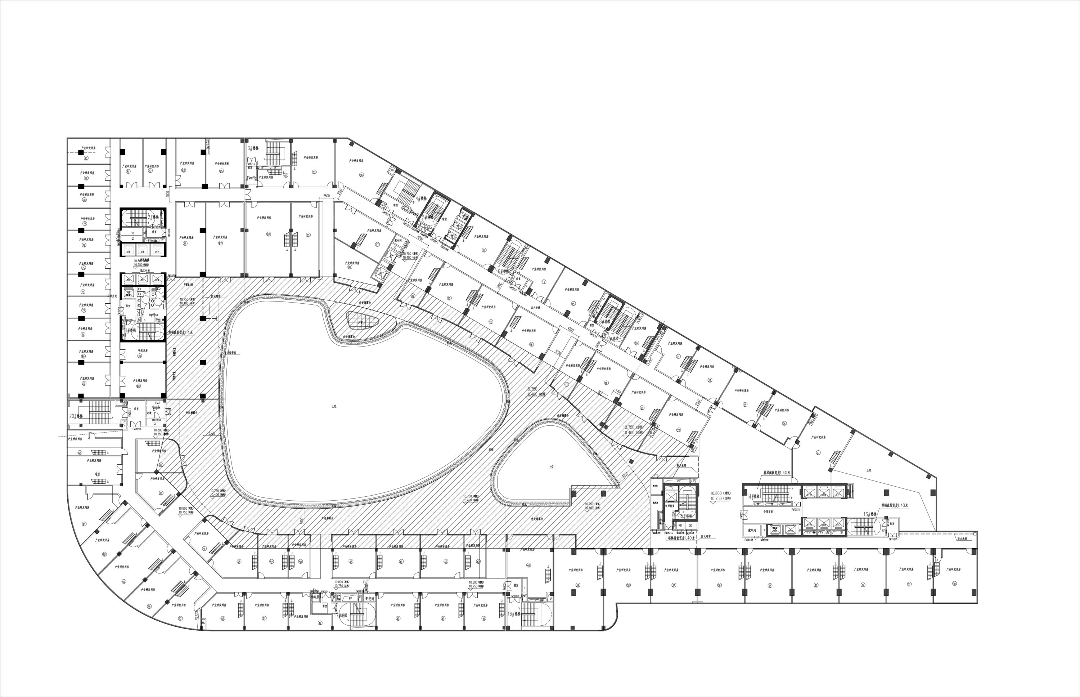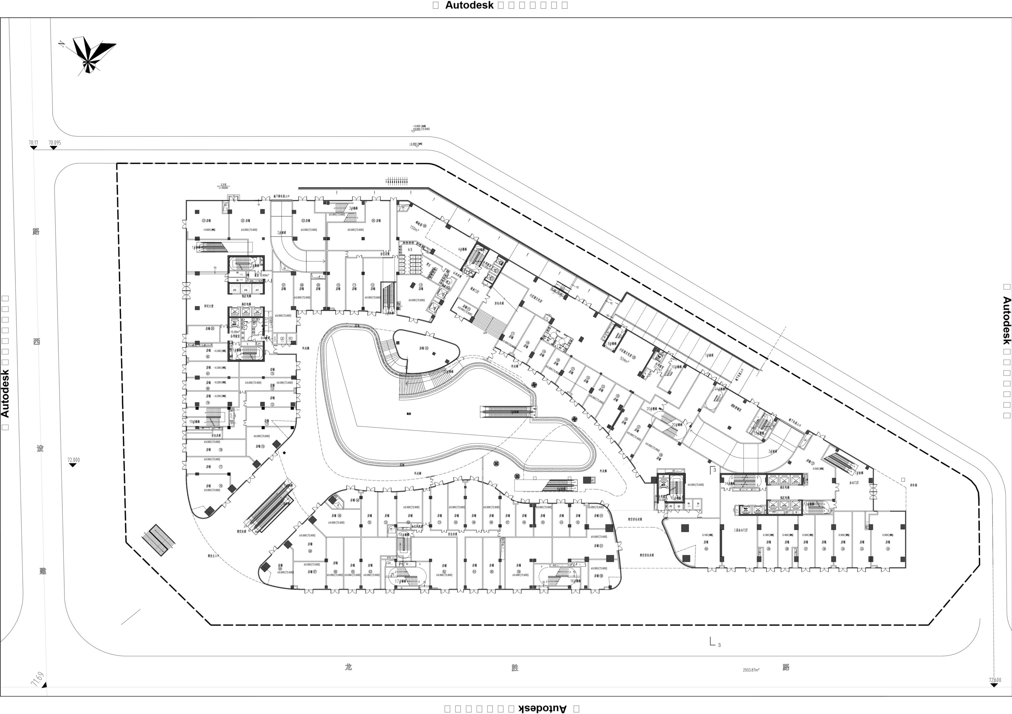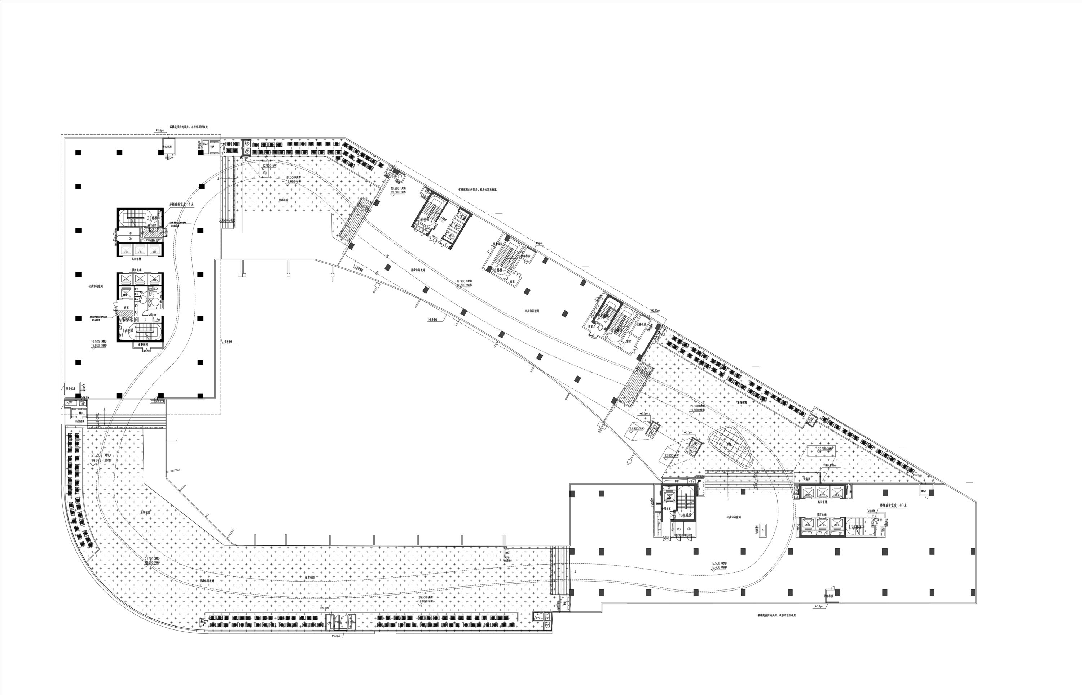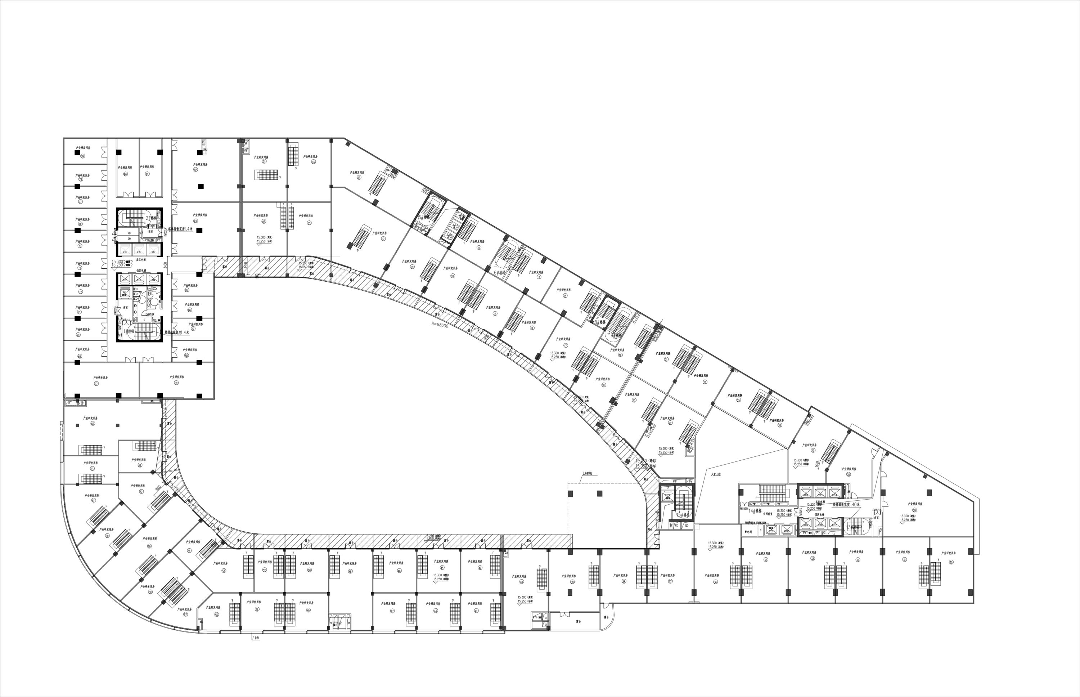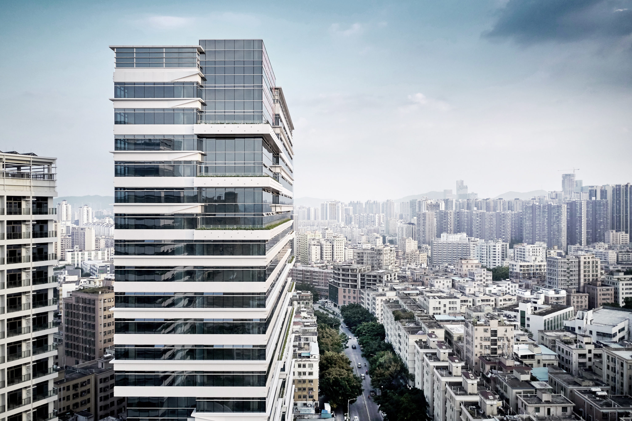
Shenzhen rongchuang Zhihui Plaza
As the first “industrial to public” project in Shenzhen, it is located at the intersection of Longsheng Road and Jianshe Road in Longhua New District of Shenzhen City, sitting in the CBD traffic hub of North Station. The building area is about 140000 ㎡ urban complex that meets the whole life cycle of the enterprise. It integrates 58000 ㎡ headquarters office space, 15000 ㎡ elite living space and 13000 ㎡ experiential shopping park. Different from the traditional business cluster “office in the day, empty city at night”, the project activates the composite value of three-dimensional business forms, integrates business office, human life and experiential business, innovates business office mode, multi-dimensional customization, mutual supporting, resource sharing, and reshapes a new business ecology.

