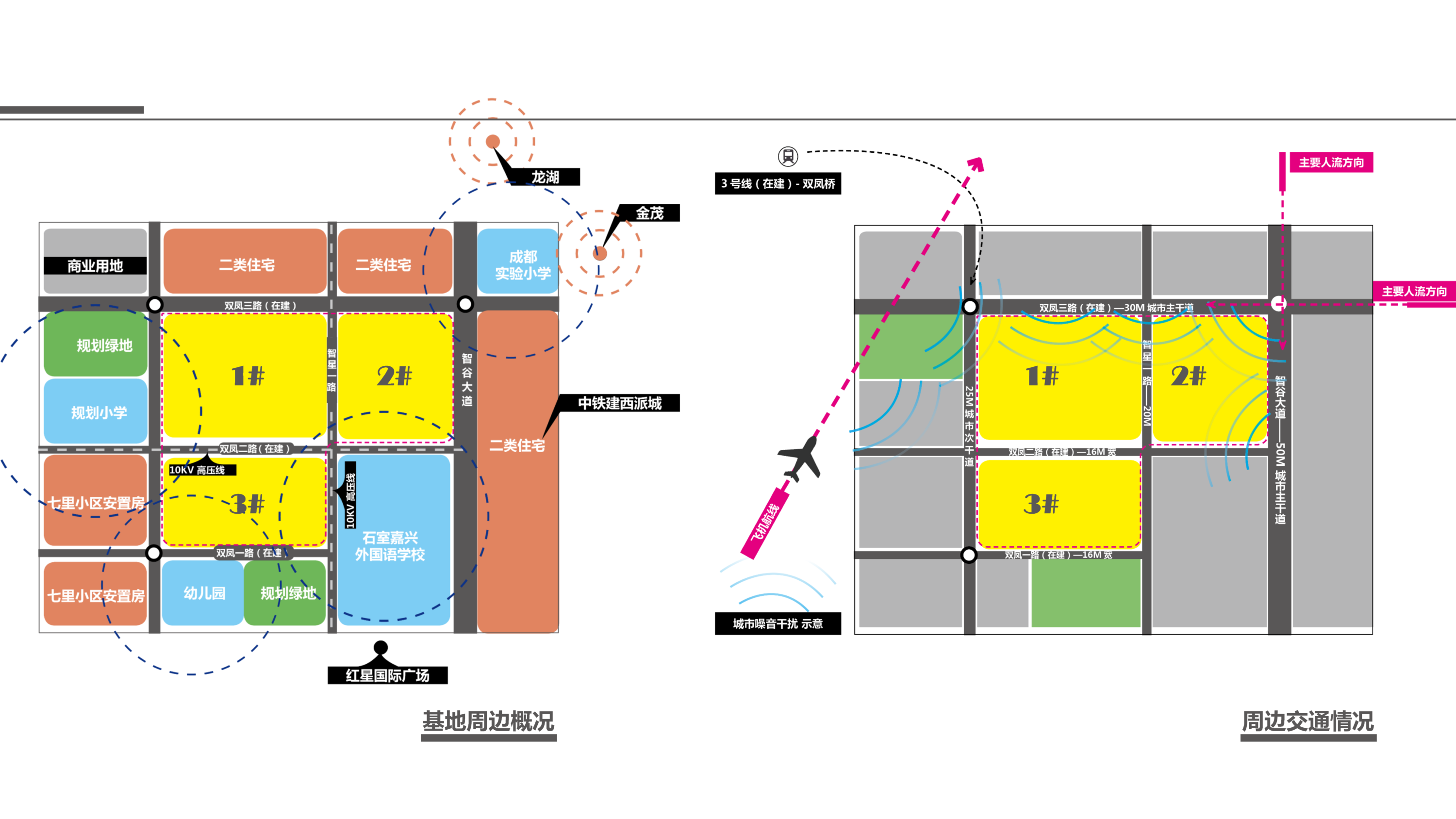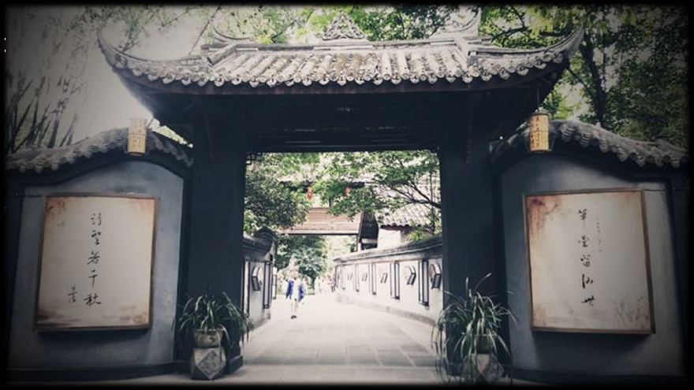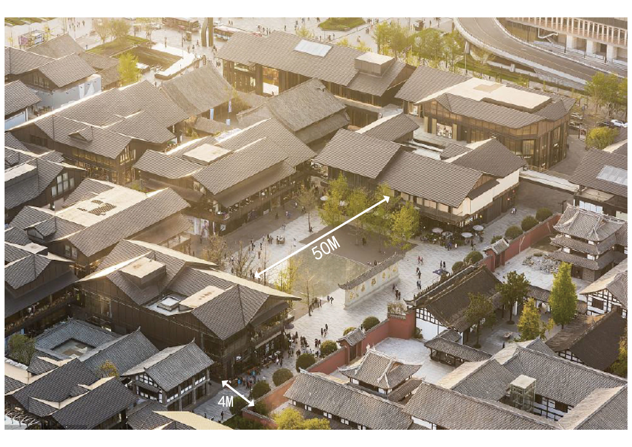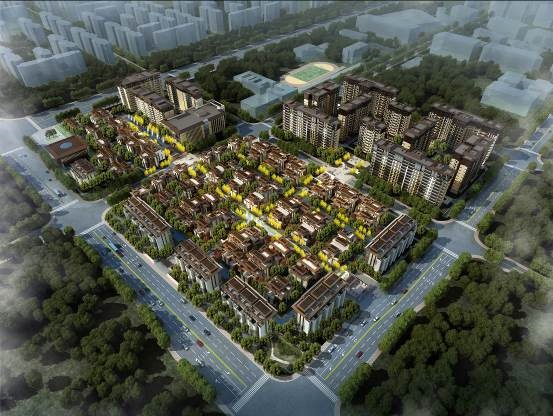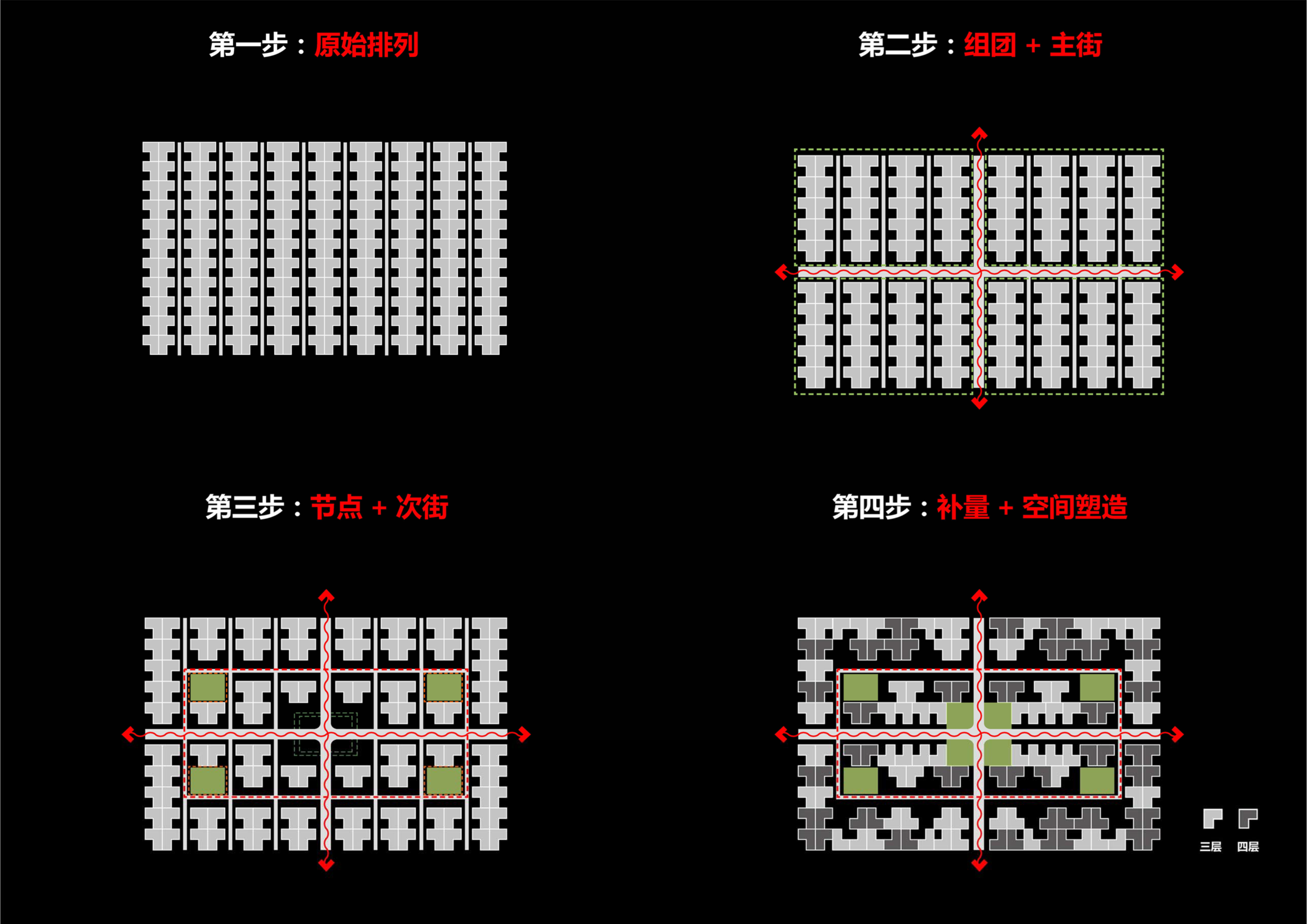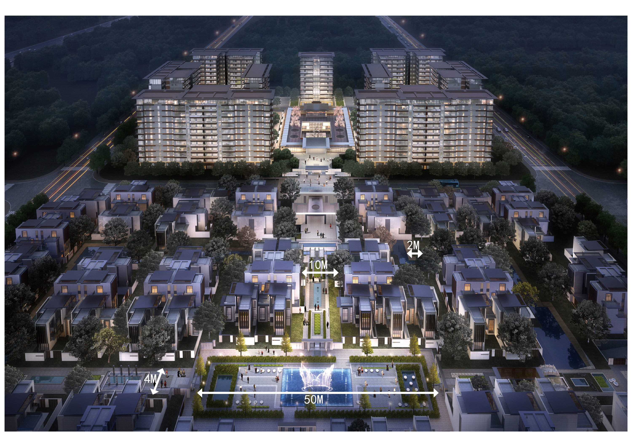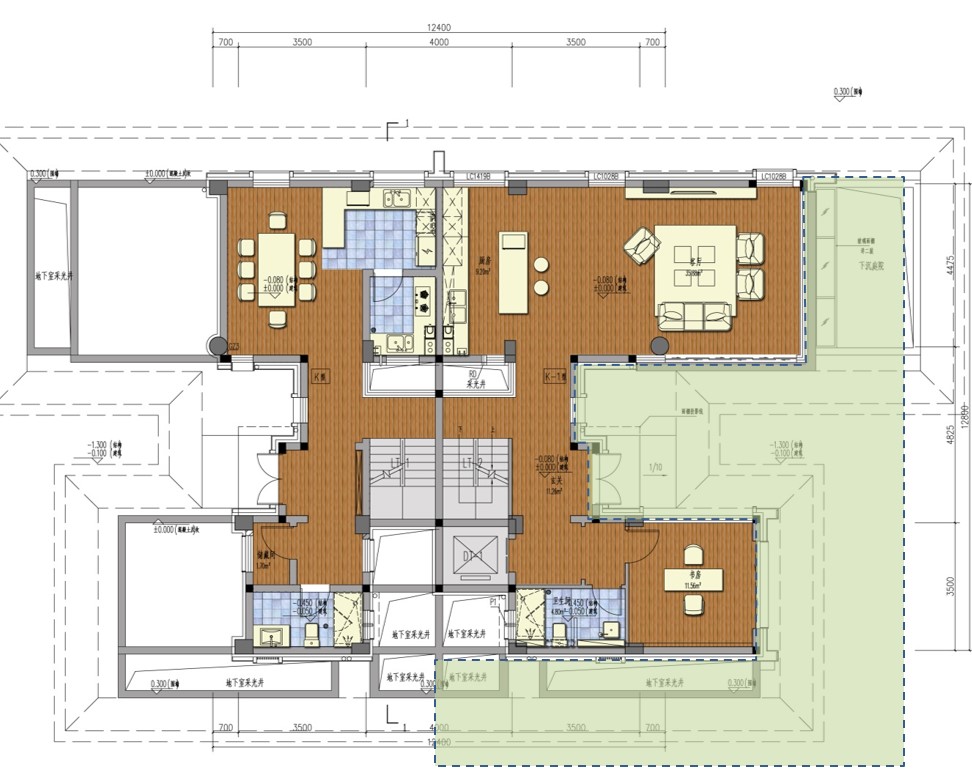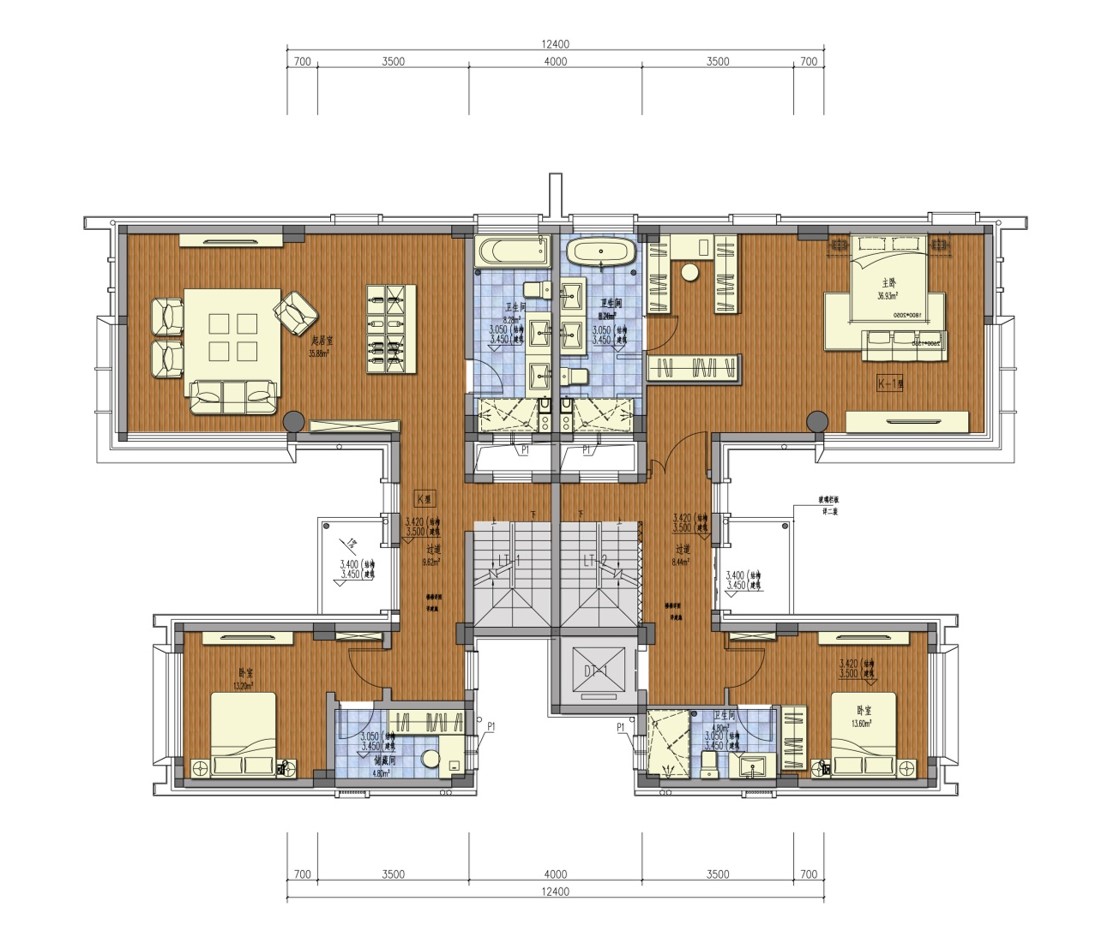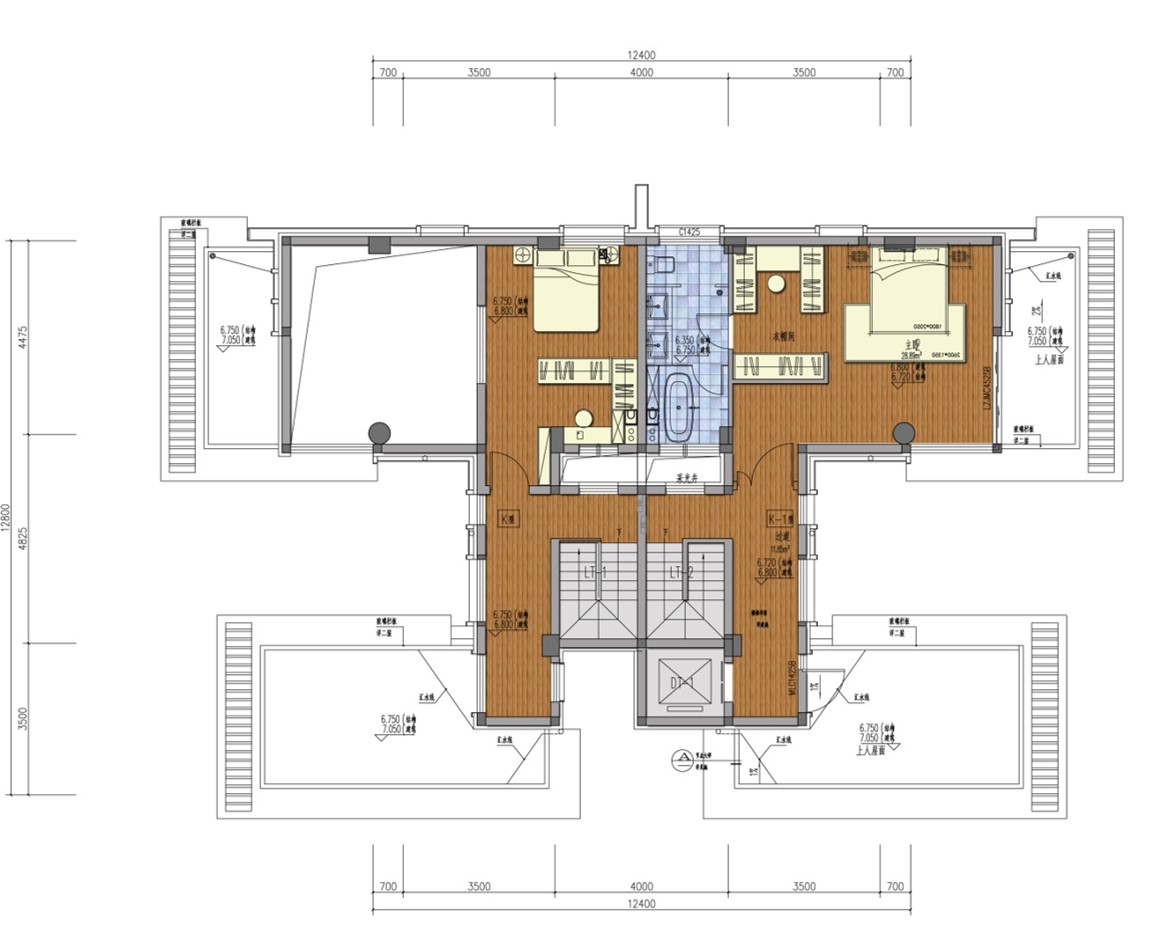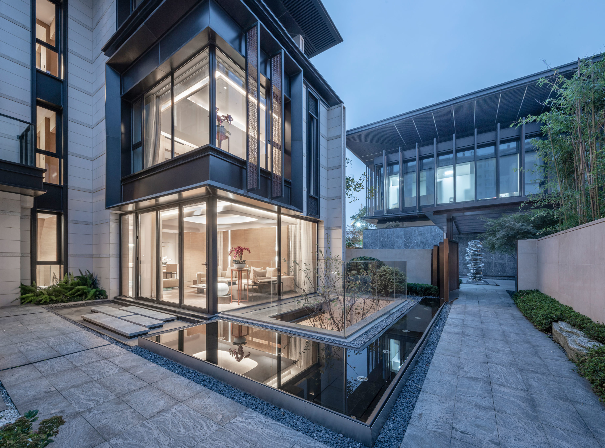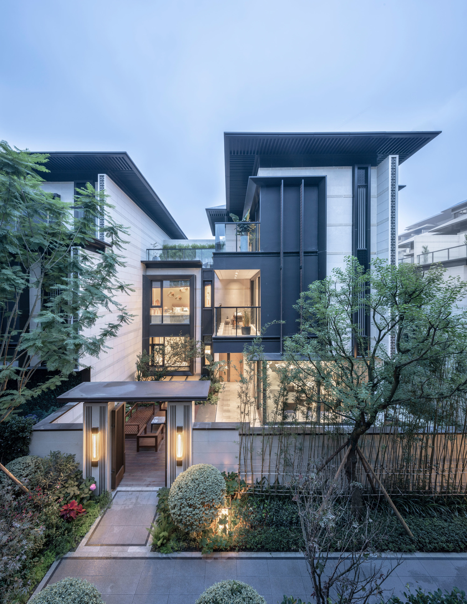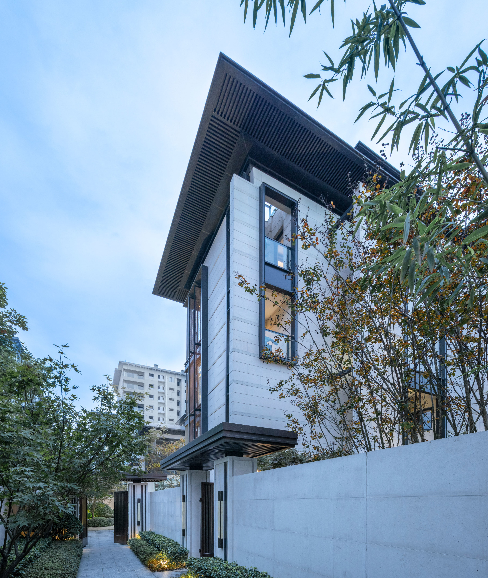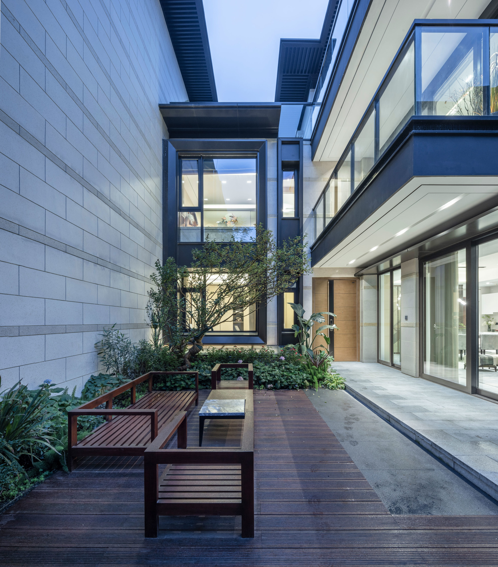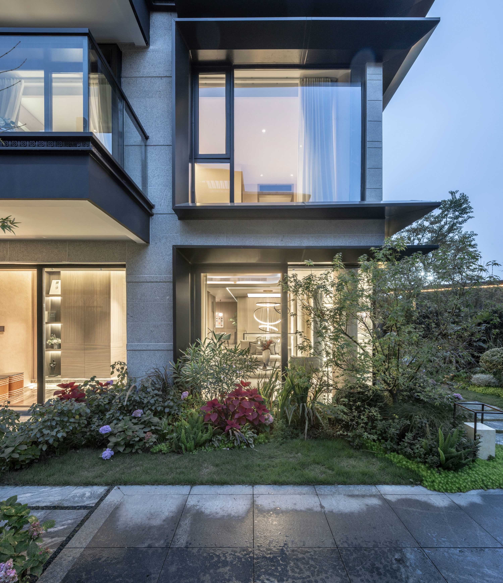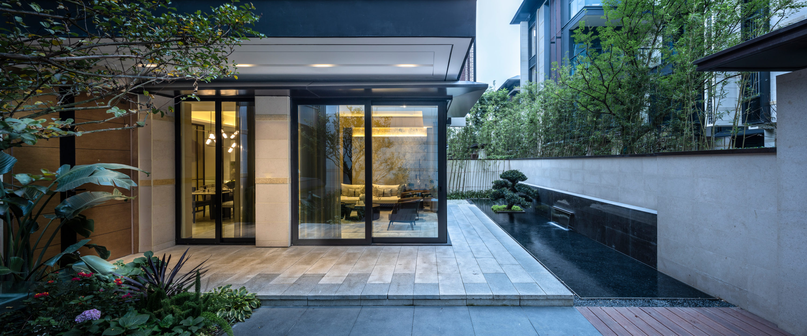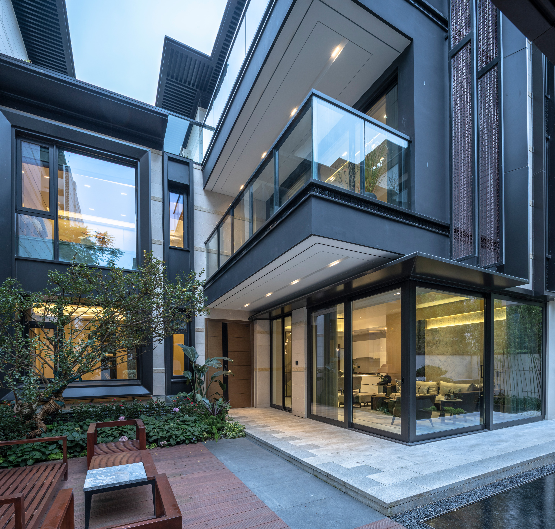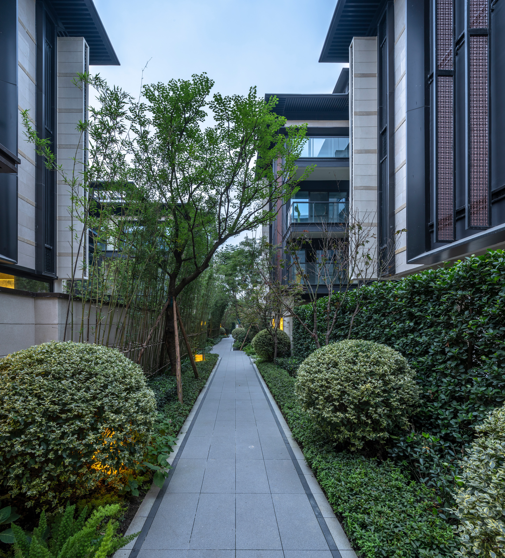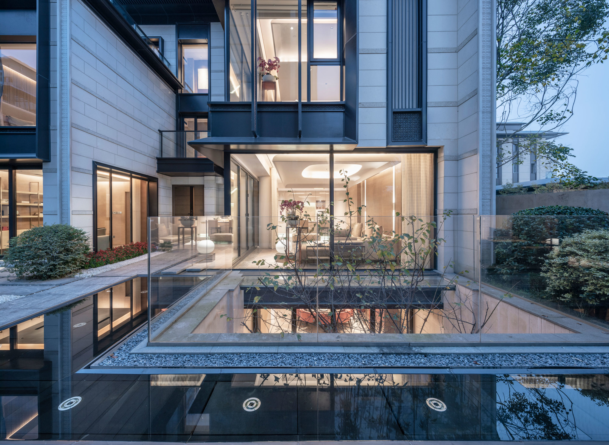
zhongliangwuhouruifu
The project is located in the core area of Wuhou New Town in Chengdu, with many big-name developers in the surrounding area. In view of the mature residential attributes and the historical Chengdu cultural attributes of the land itself, the design takes Chengdu culture, residential scale and traditional elements as the entry point, and draws on West Sichuan Architectural pattern regulation, planning and layout based on the etiquette space based on “streets, lanes, alleys and courtyards”; drawing on the local Kuanzhai Alleys, Du Fu Thatched Cottage, Huanhuaxi and other living spaces in Chengdu to create a living scale suitable for activities; The traditional elements “hollow motif”, “grating window”, “dense eaves” and “sloping roof” are implanted in the surface design, and traditional memories are embedded in the front courtyard and backyard.

