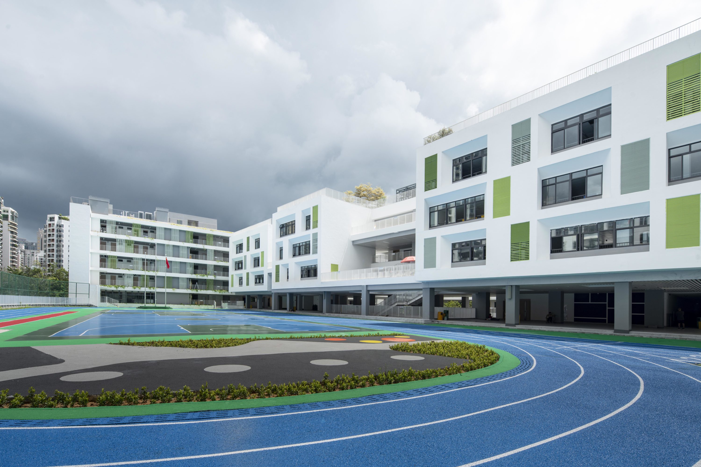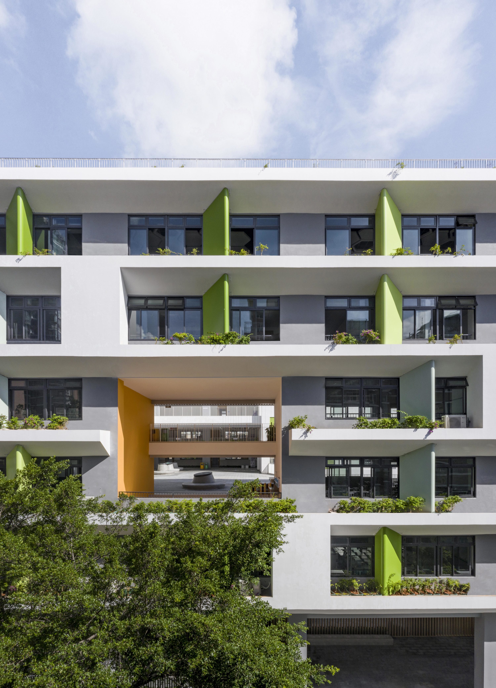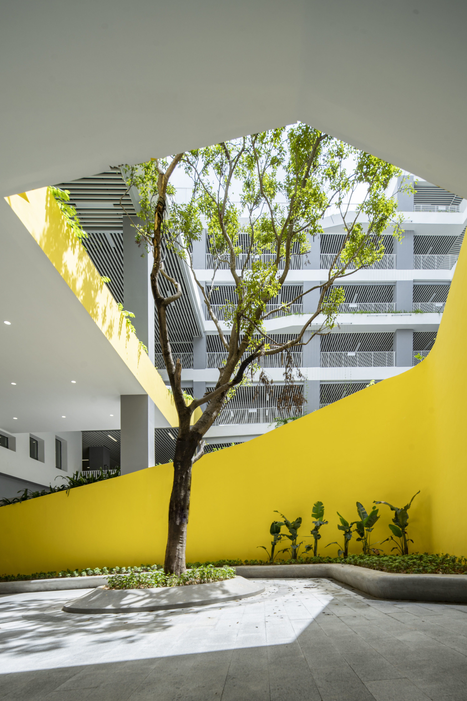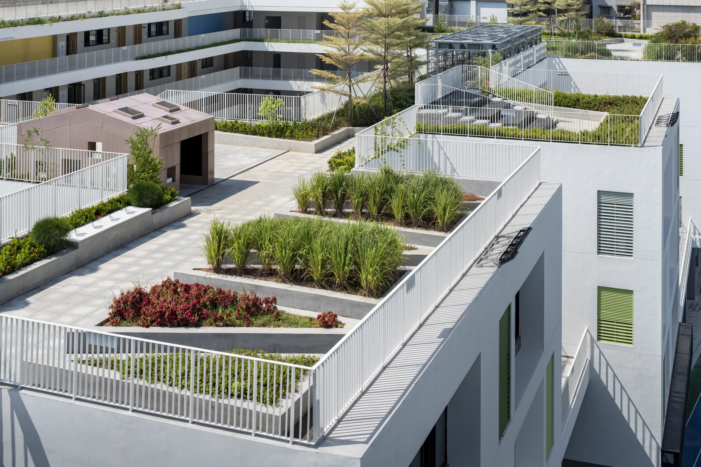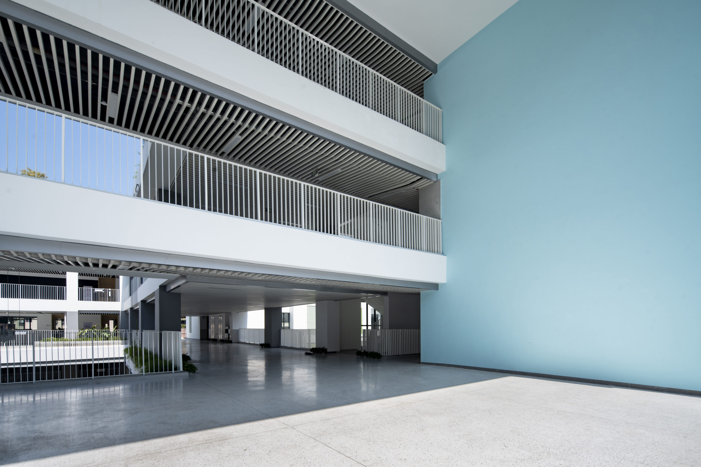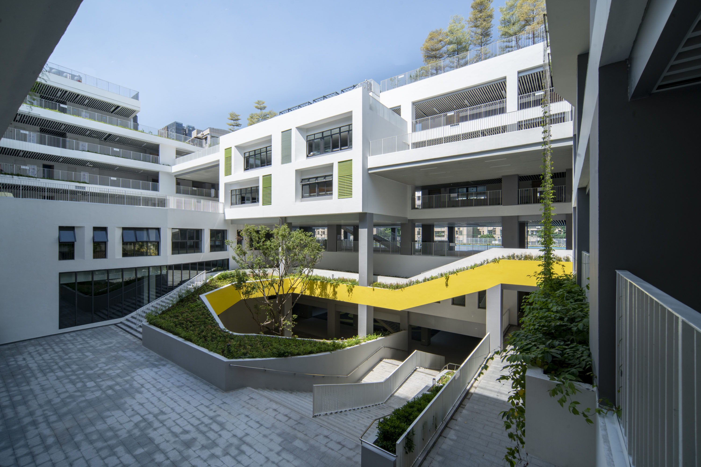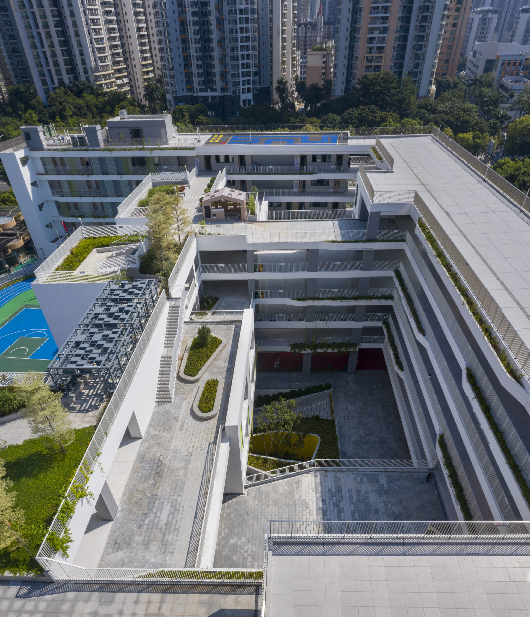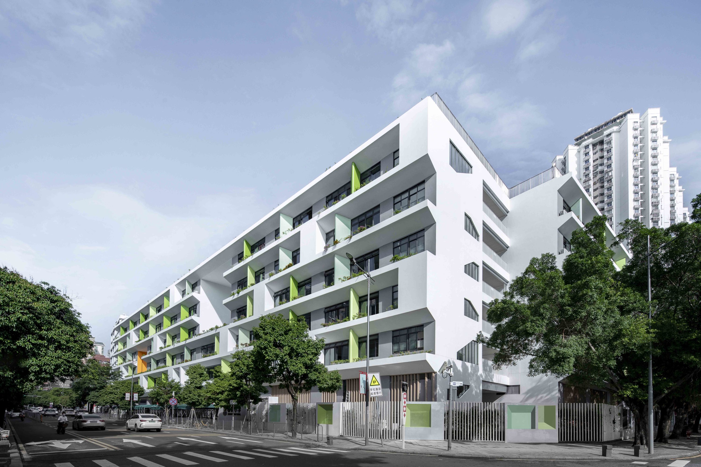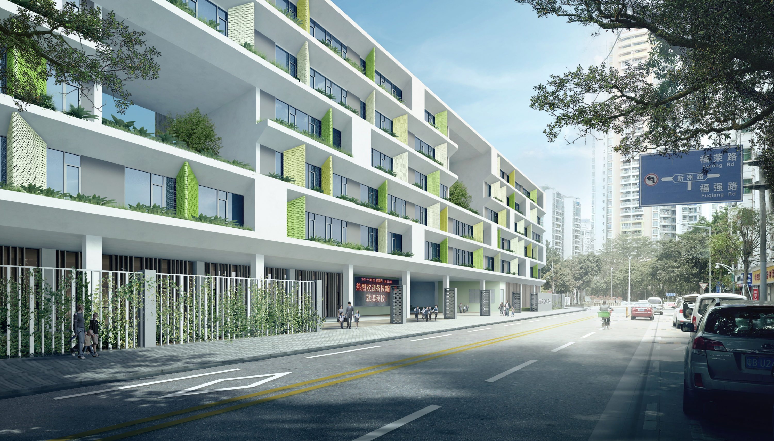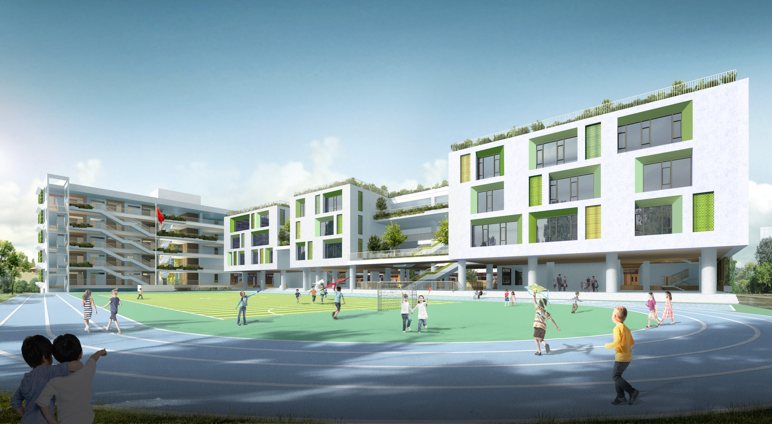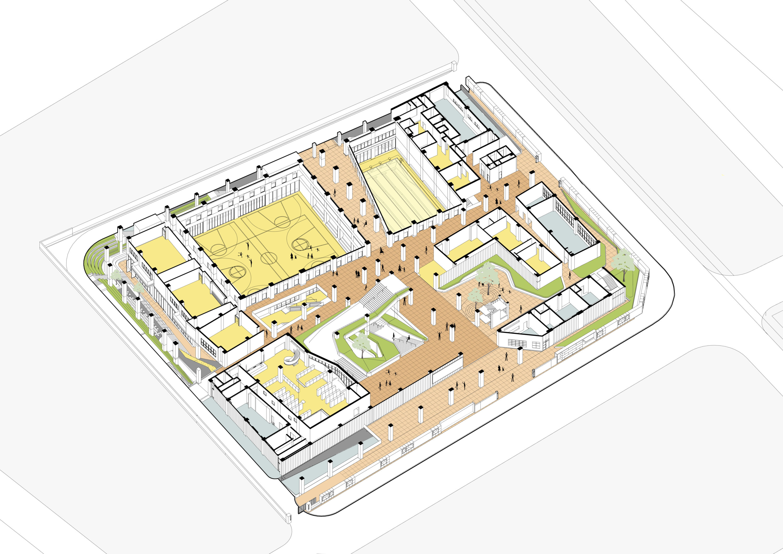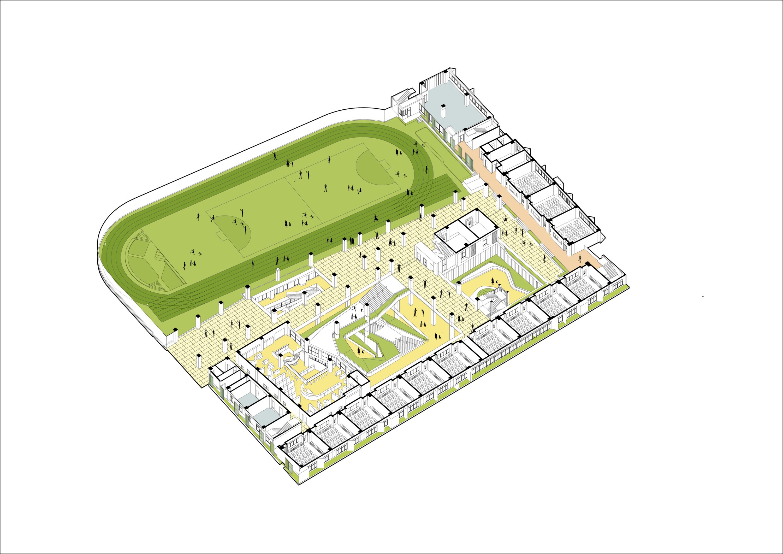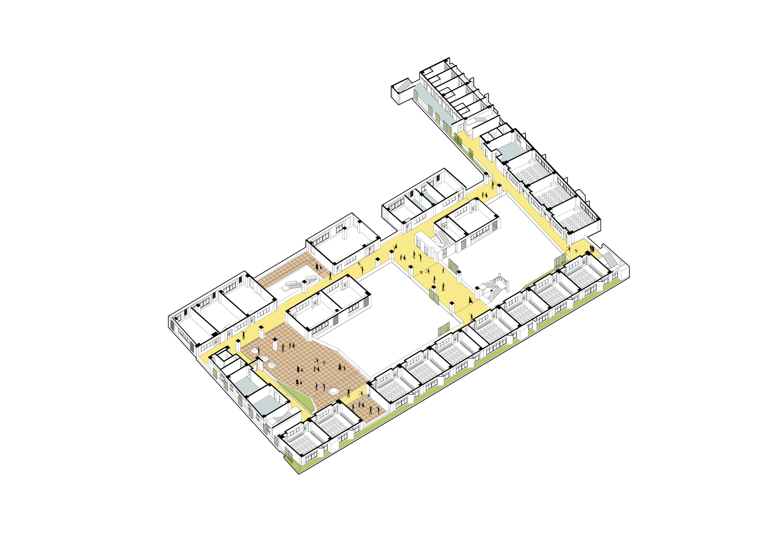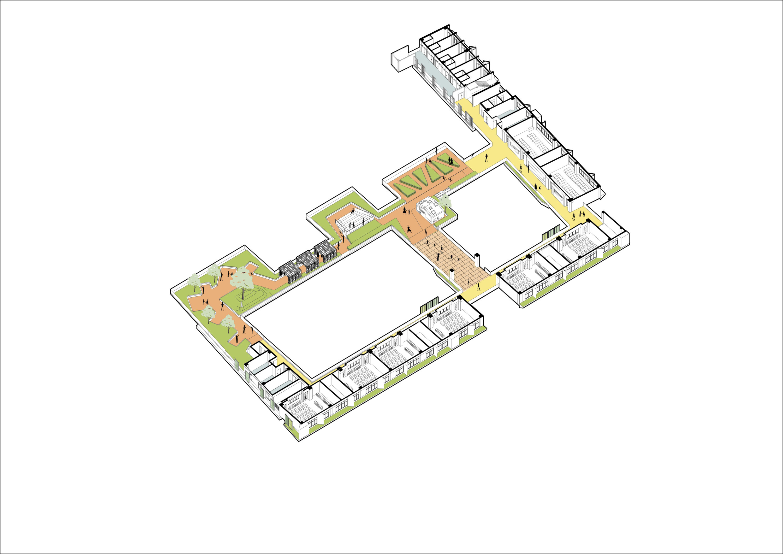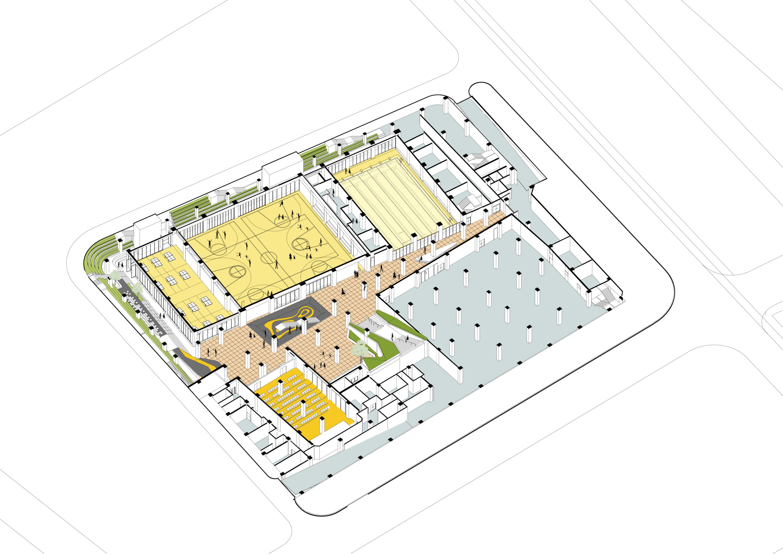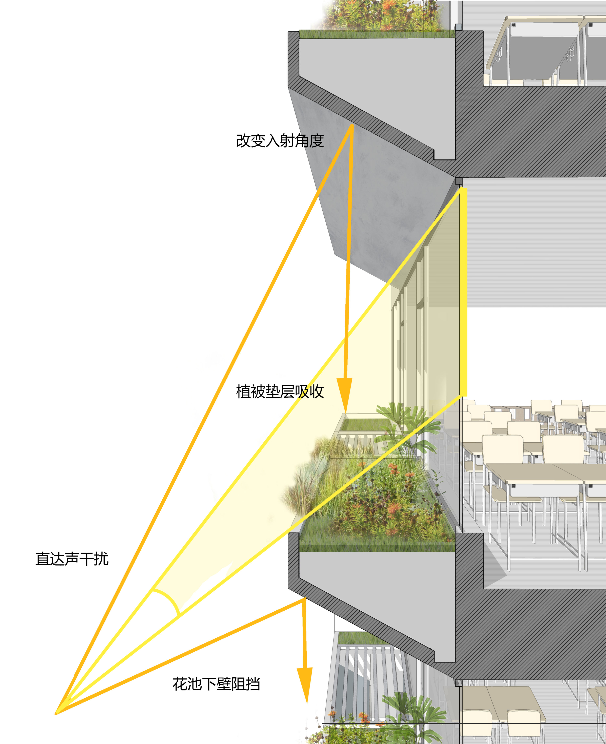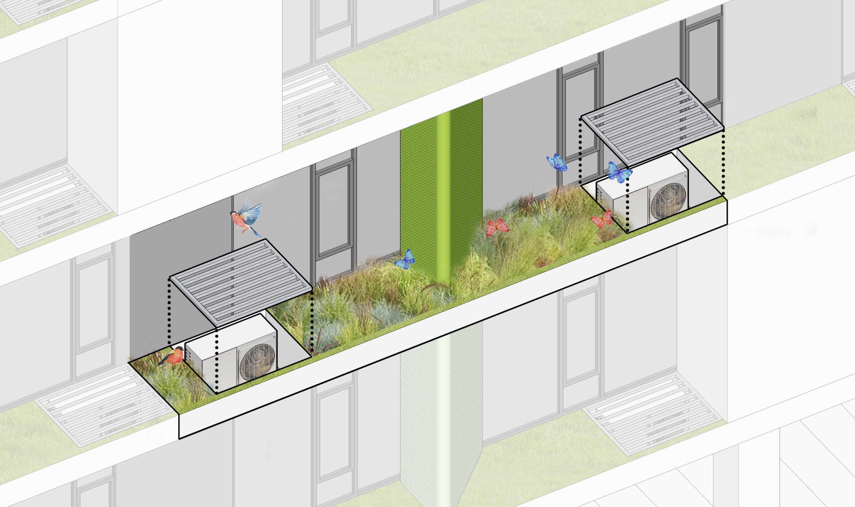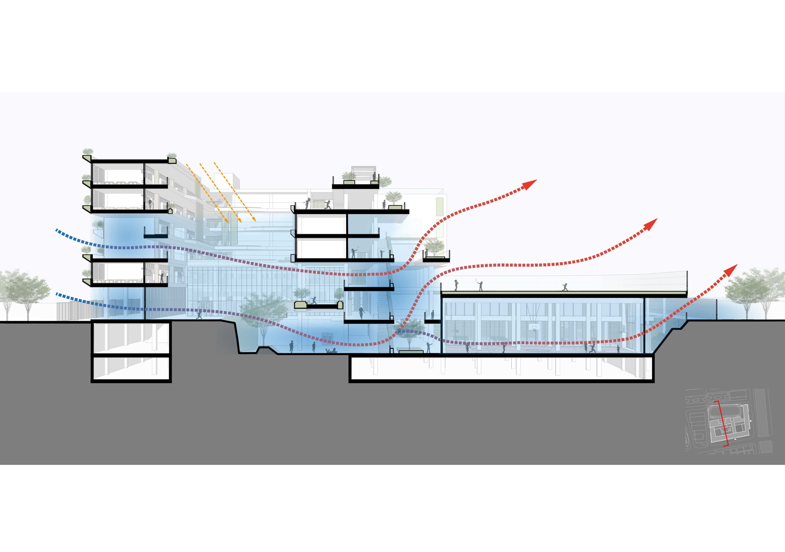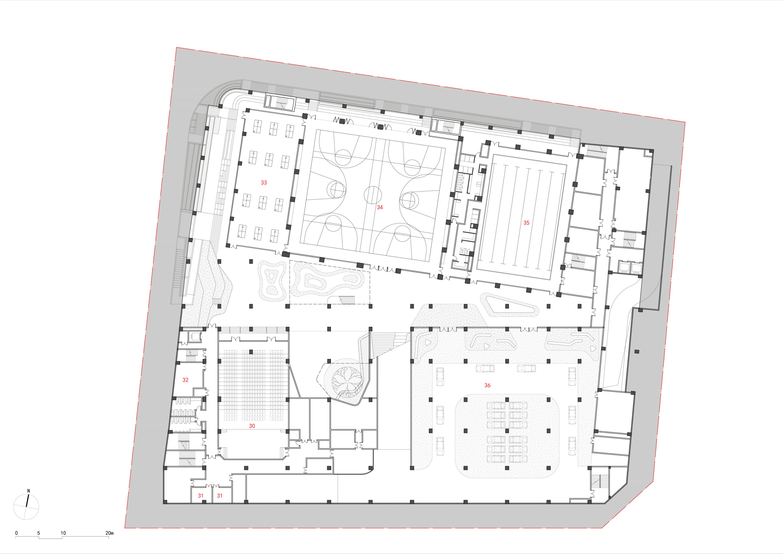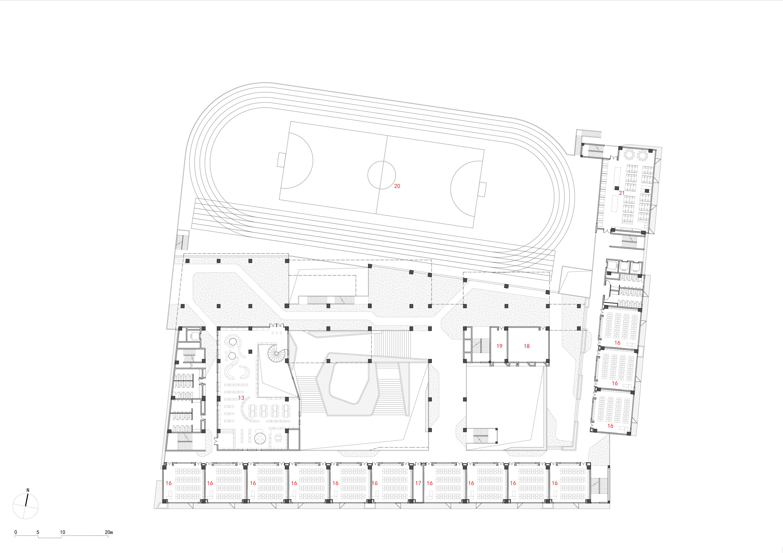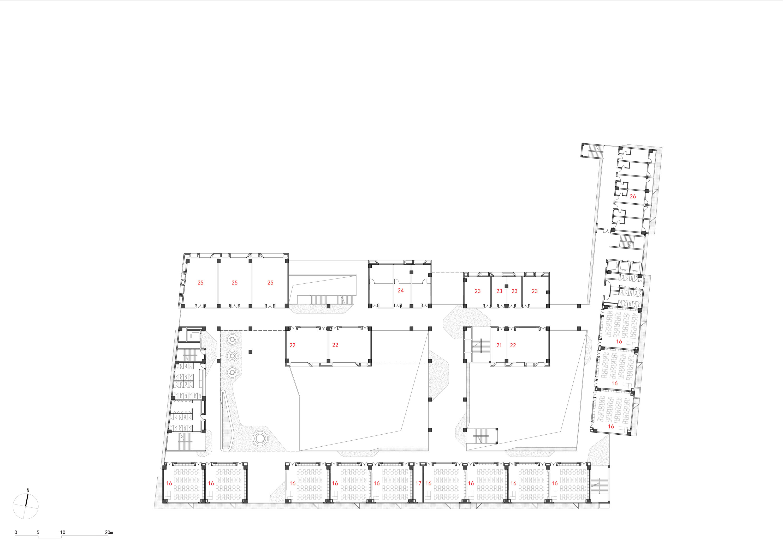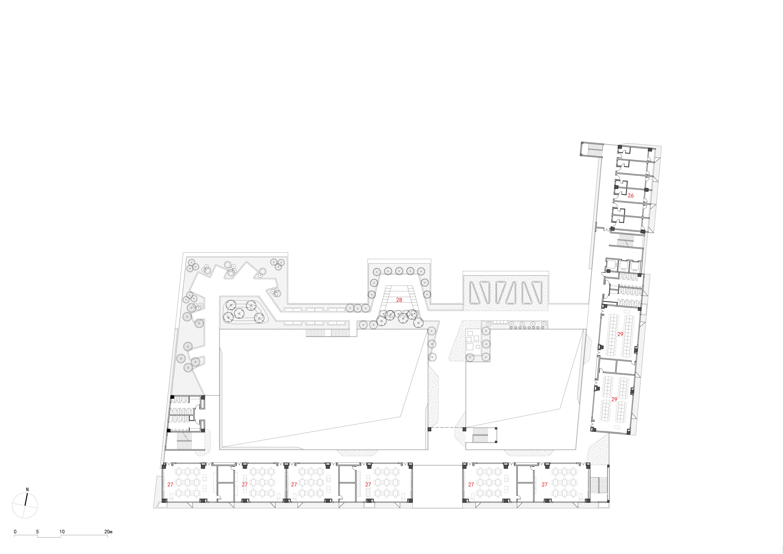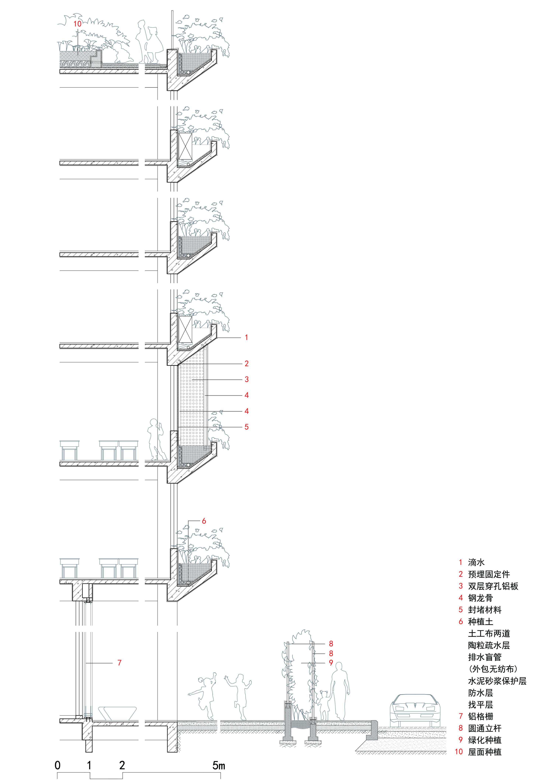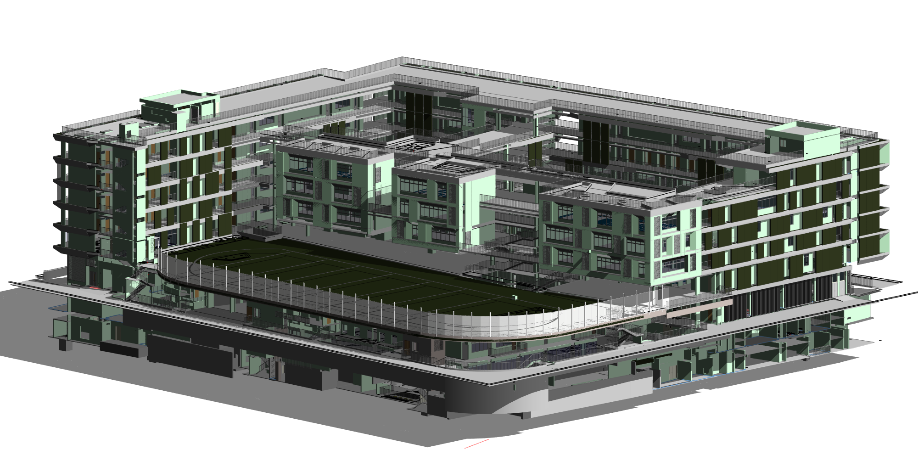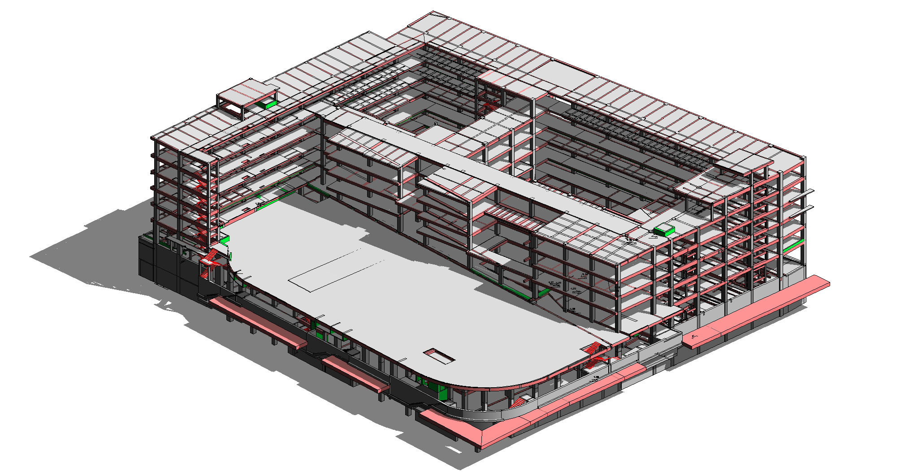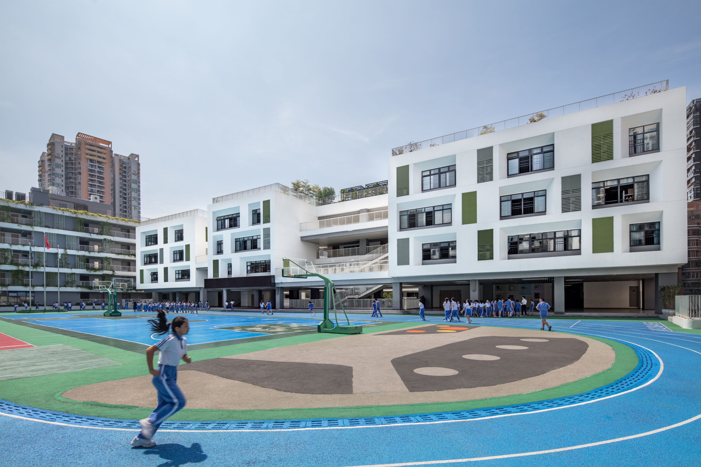
Shenzhen Futian Xinzhou Primary School
Xin Zhou Primary School is rebuilt on the site of an older campus over 30 years there.
The neighborhood relationship and collective memory of courtyard space in original campus are retained and respected via double-courtyard layout design. Following the design principle of open campus, the new school offers multi possibilities on sharing its facilities to neighborhood.
For coping with the various activity needs from “primary student” in different ages, the public space and the green infrastructure are organized in vertical simultaneously, so that the atmosphere of nature is introduced to each height.
The spatial layout, architecture form, façade details and building technology of this campus design are responding the hot and humid climate in subtropics. Finally, A green campus is achieved via integrating noise-reduced façade component, vertical greening, and other technologies.


