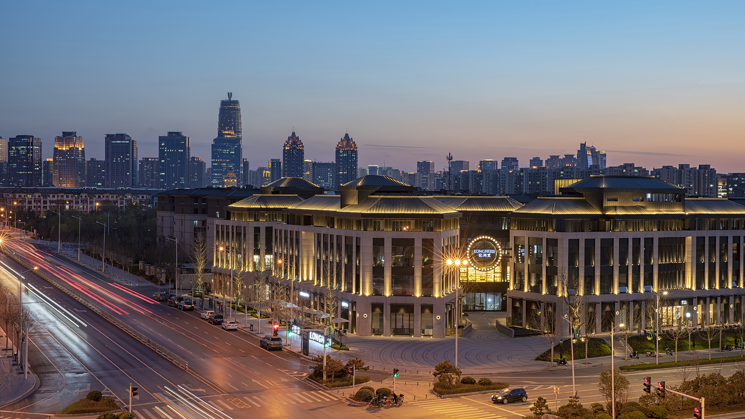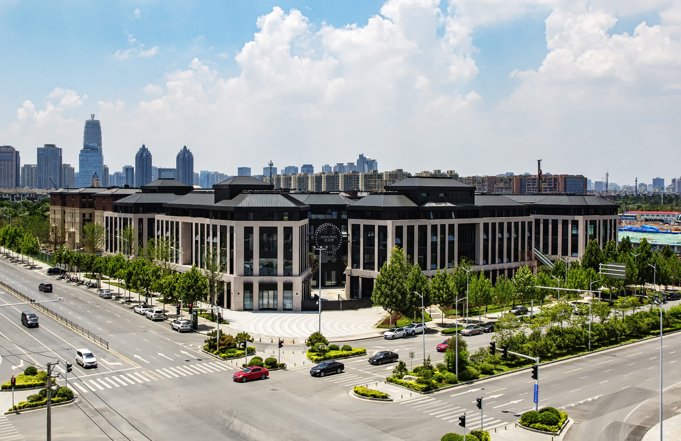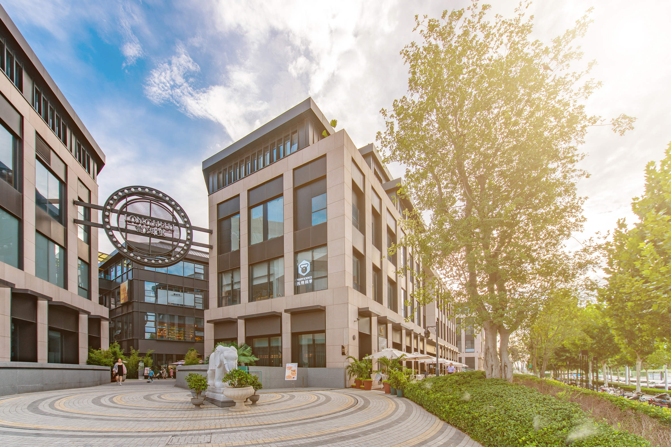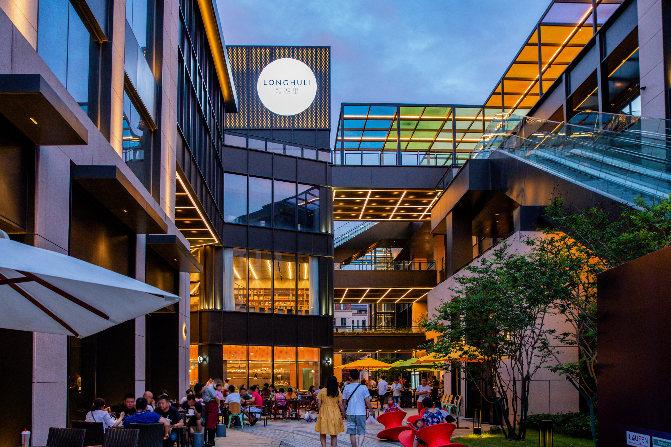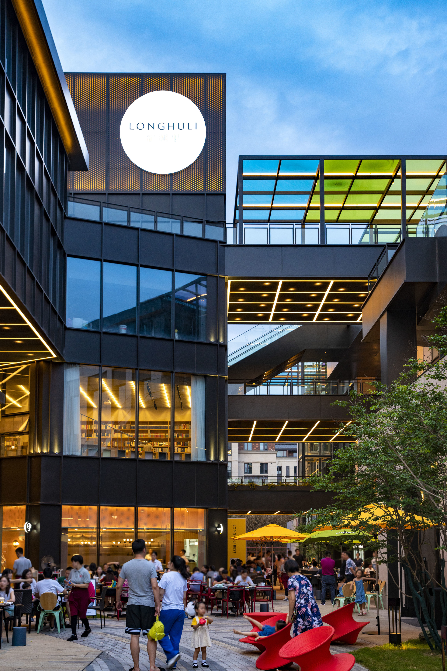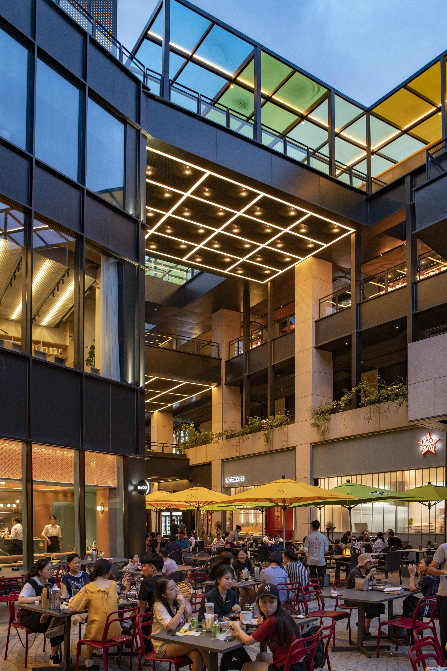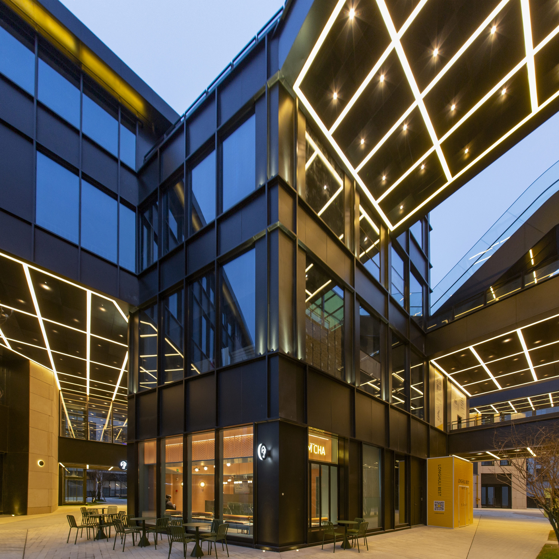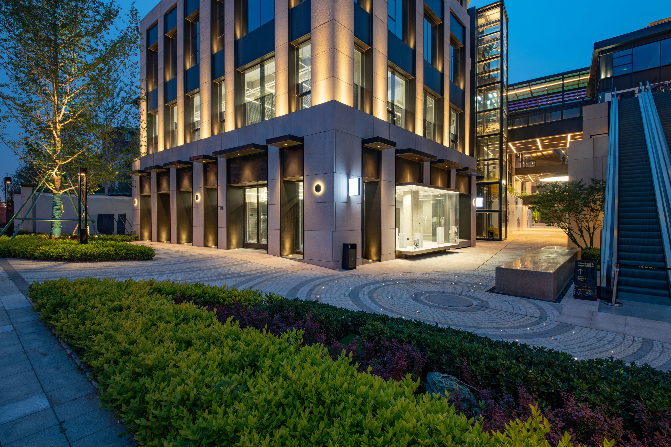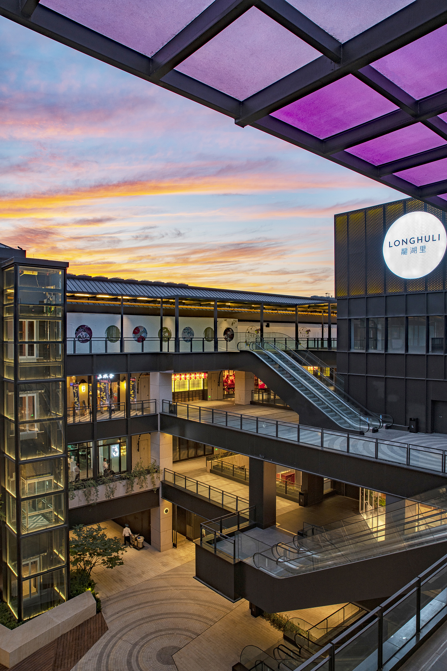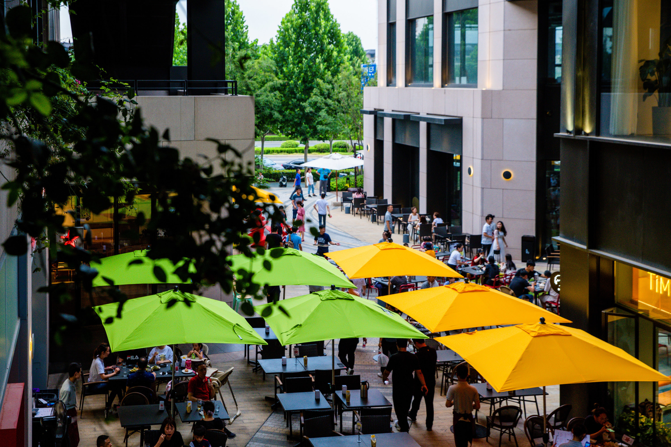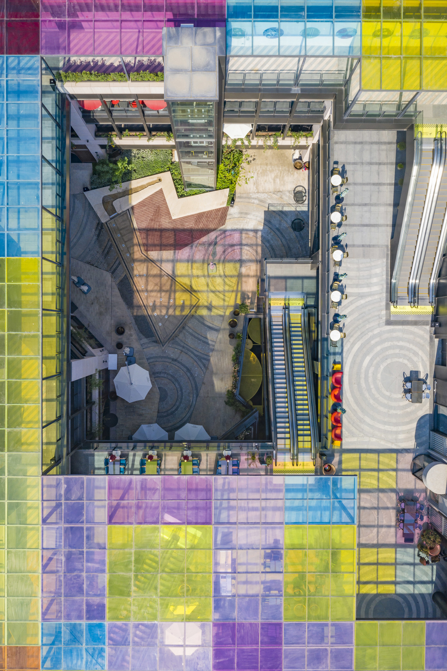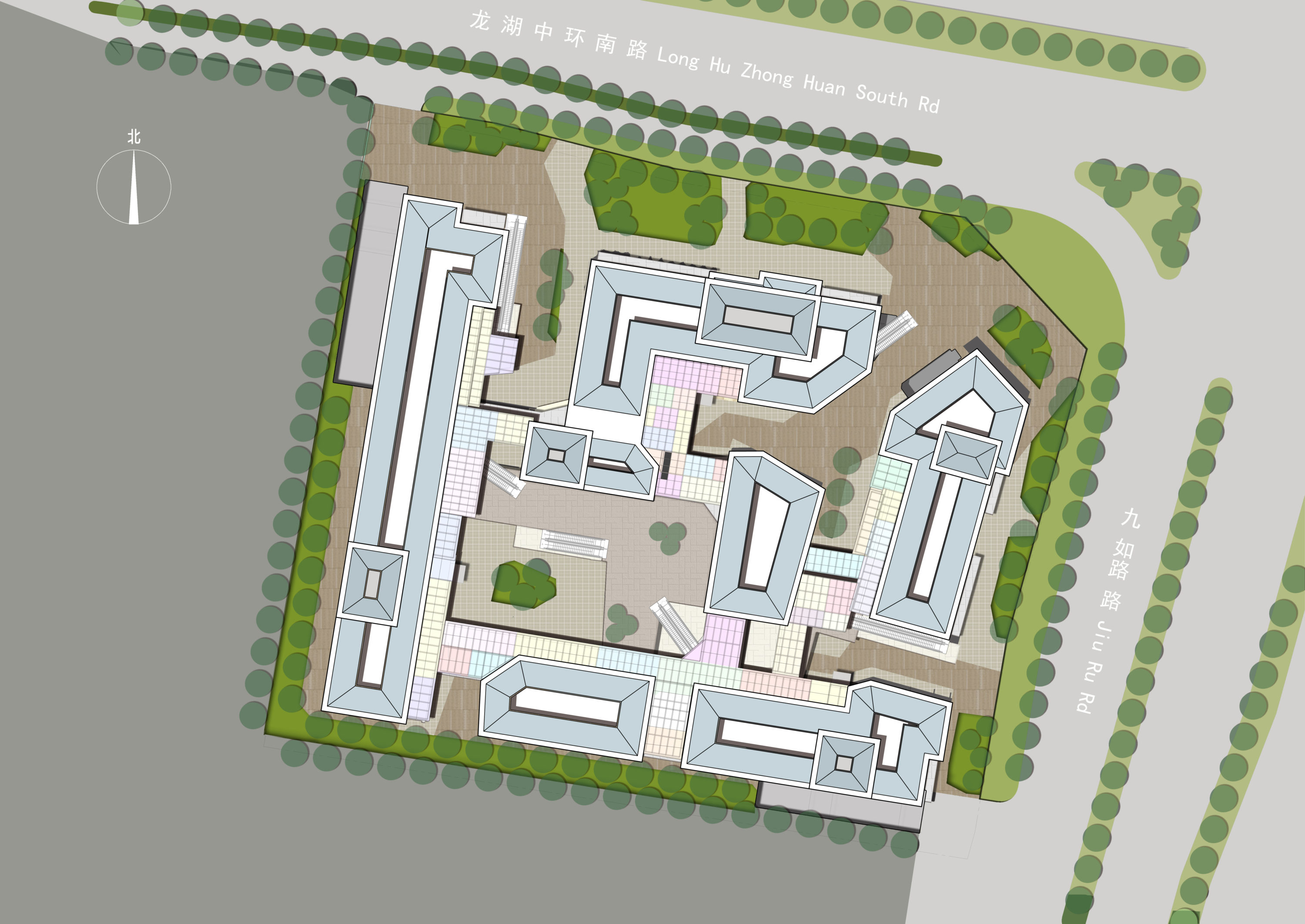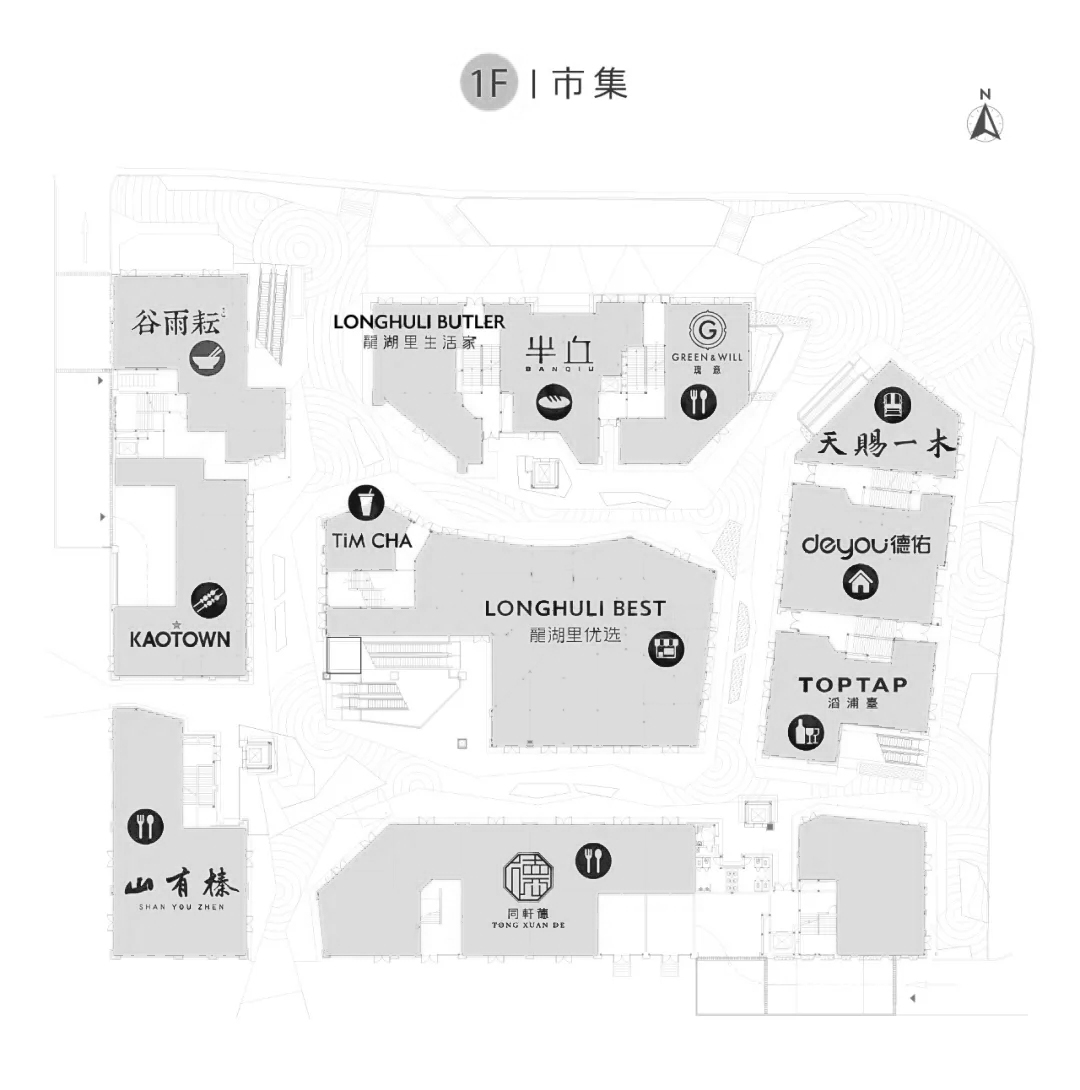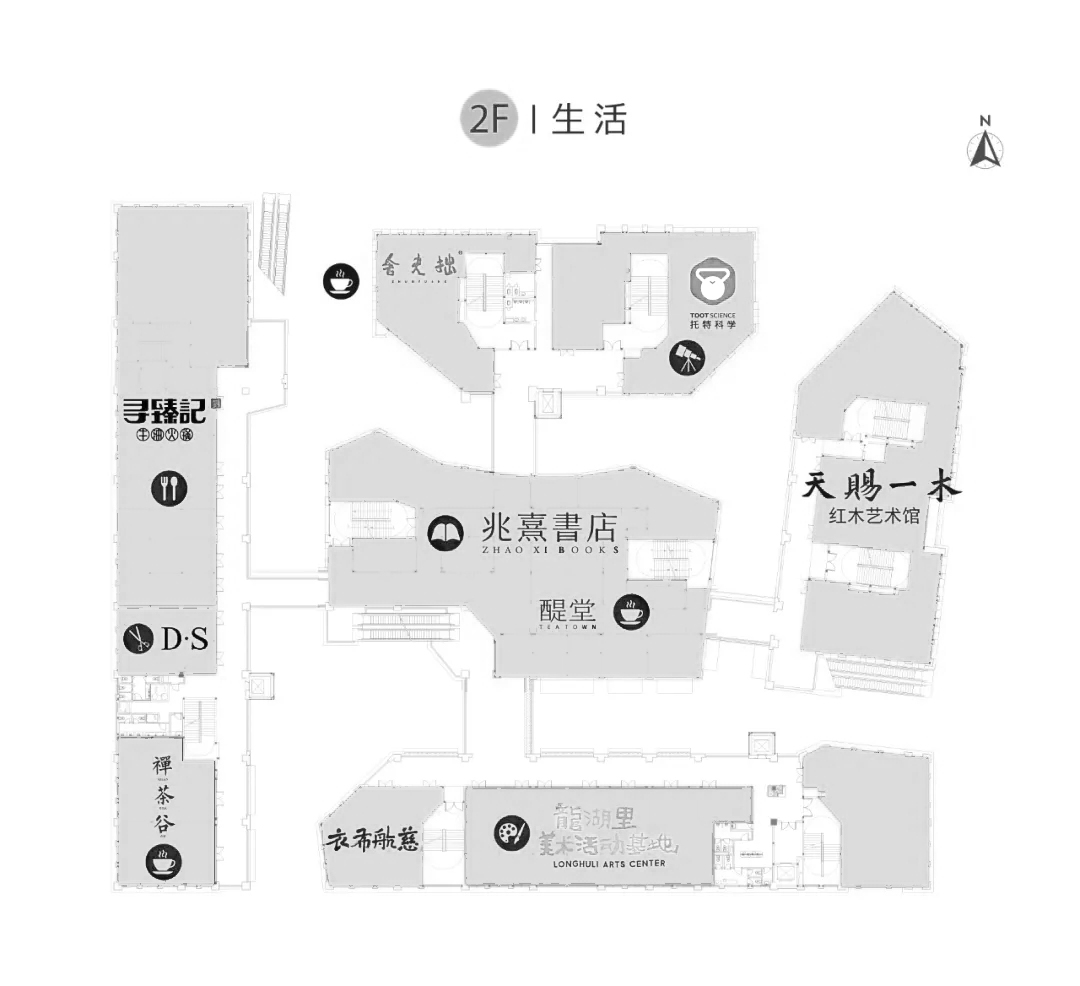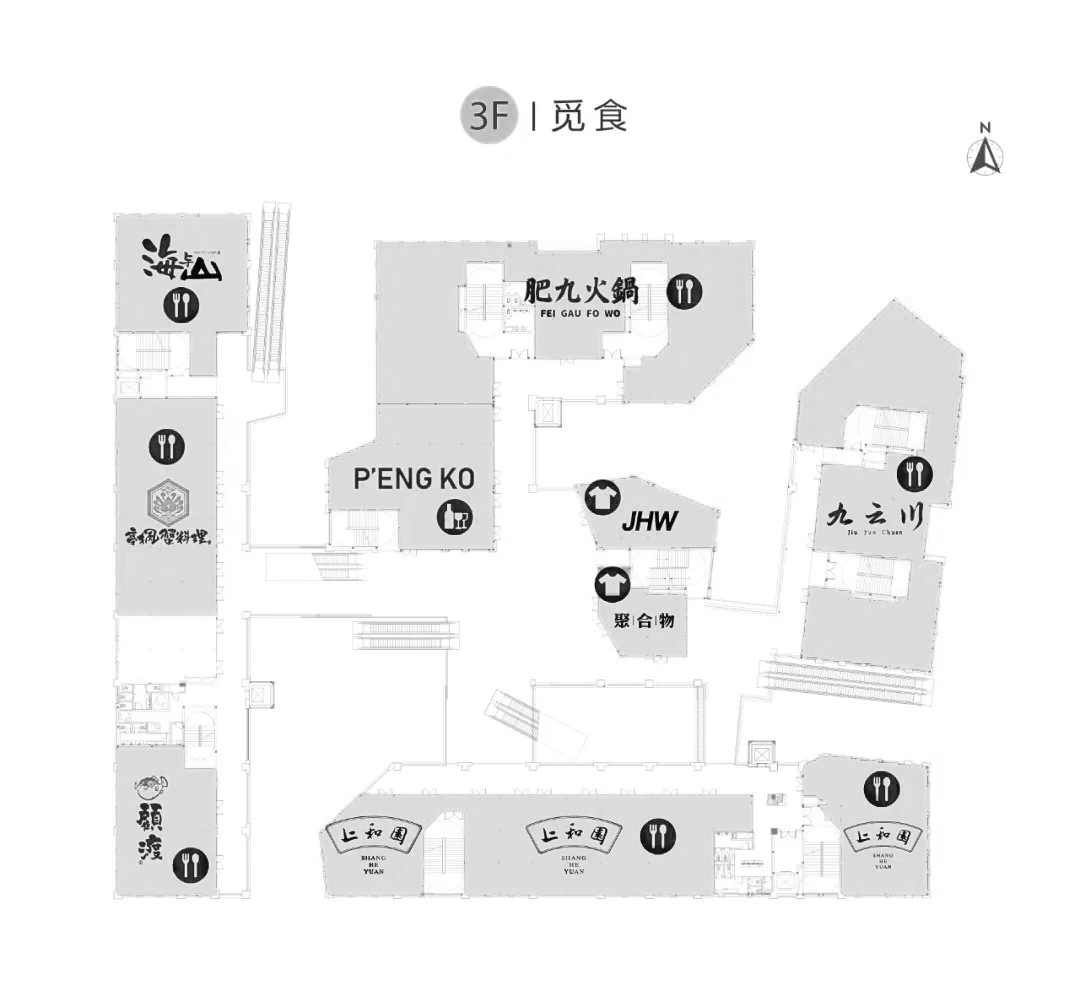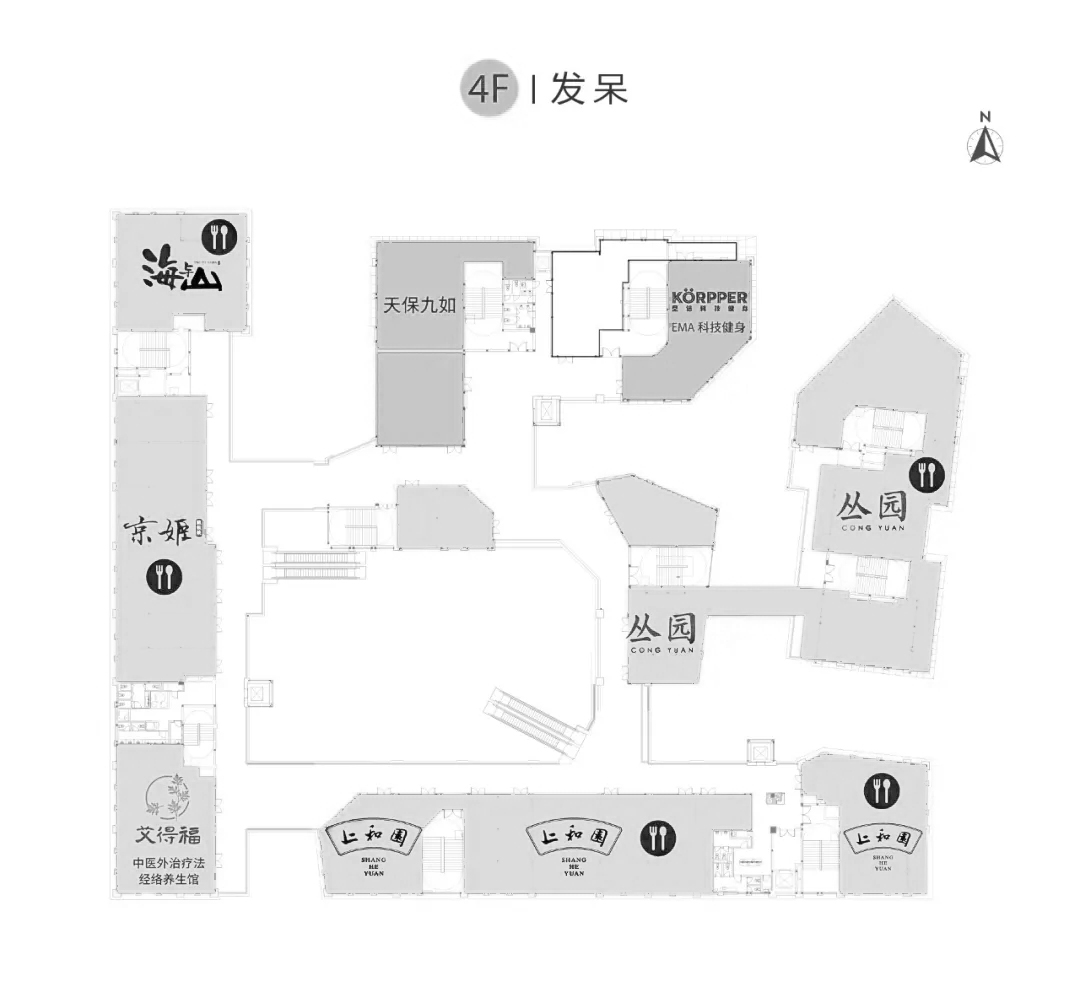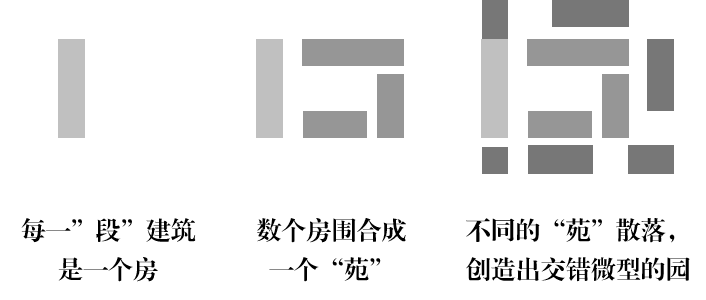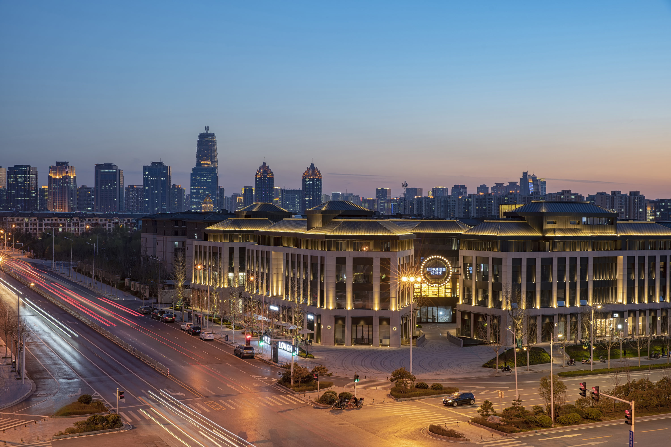
Longhuli
The project is located in the core area of Longhu area of Zhengzhou. Based on the design concept of “open courtyard” space, integrating cultural and creative genes, high greening, multiple courtyards, multiple paths, and multi-level external spaces. In the Chinese-style space, the “garden” is the enclosure and semi-enclosure of different scales after the house is split and reorganized; the “li” is the exclusive outdoor space of the occupants formed by the long scale of the street, creates a “garden-style” shopping plaza that emphasizes the experience of natural living atmosphere.

