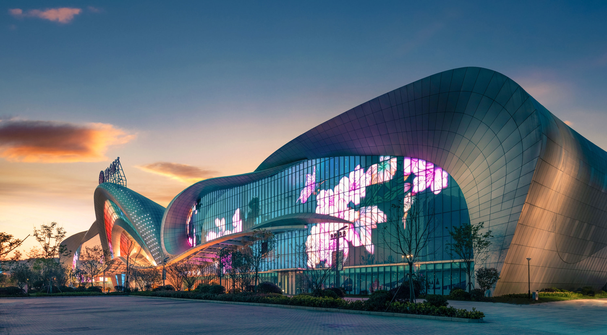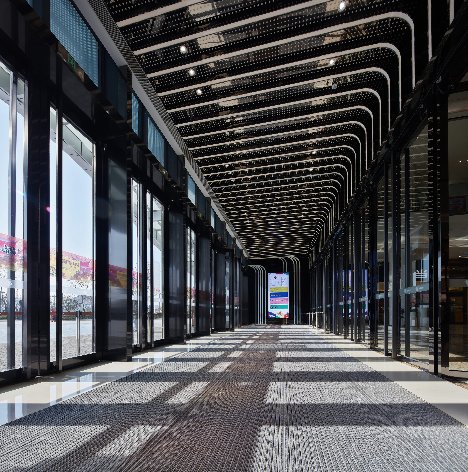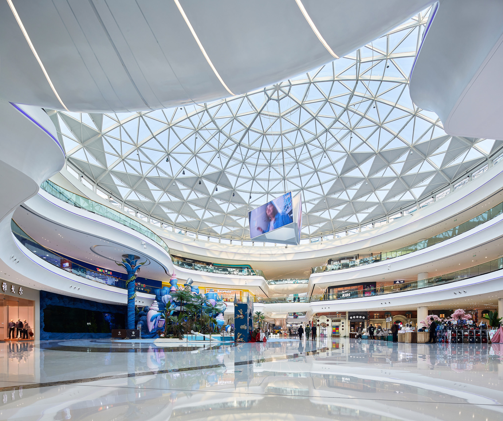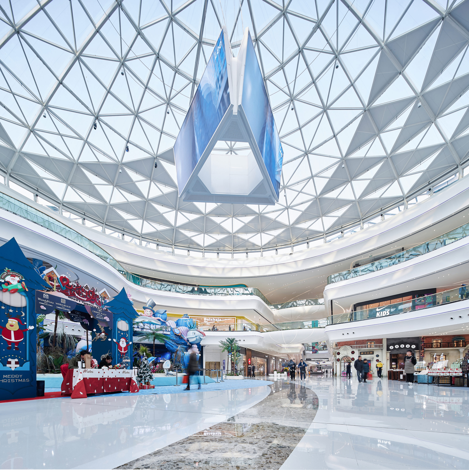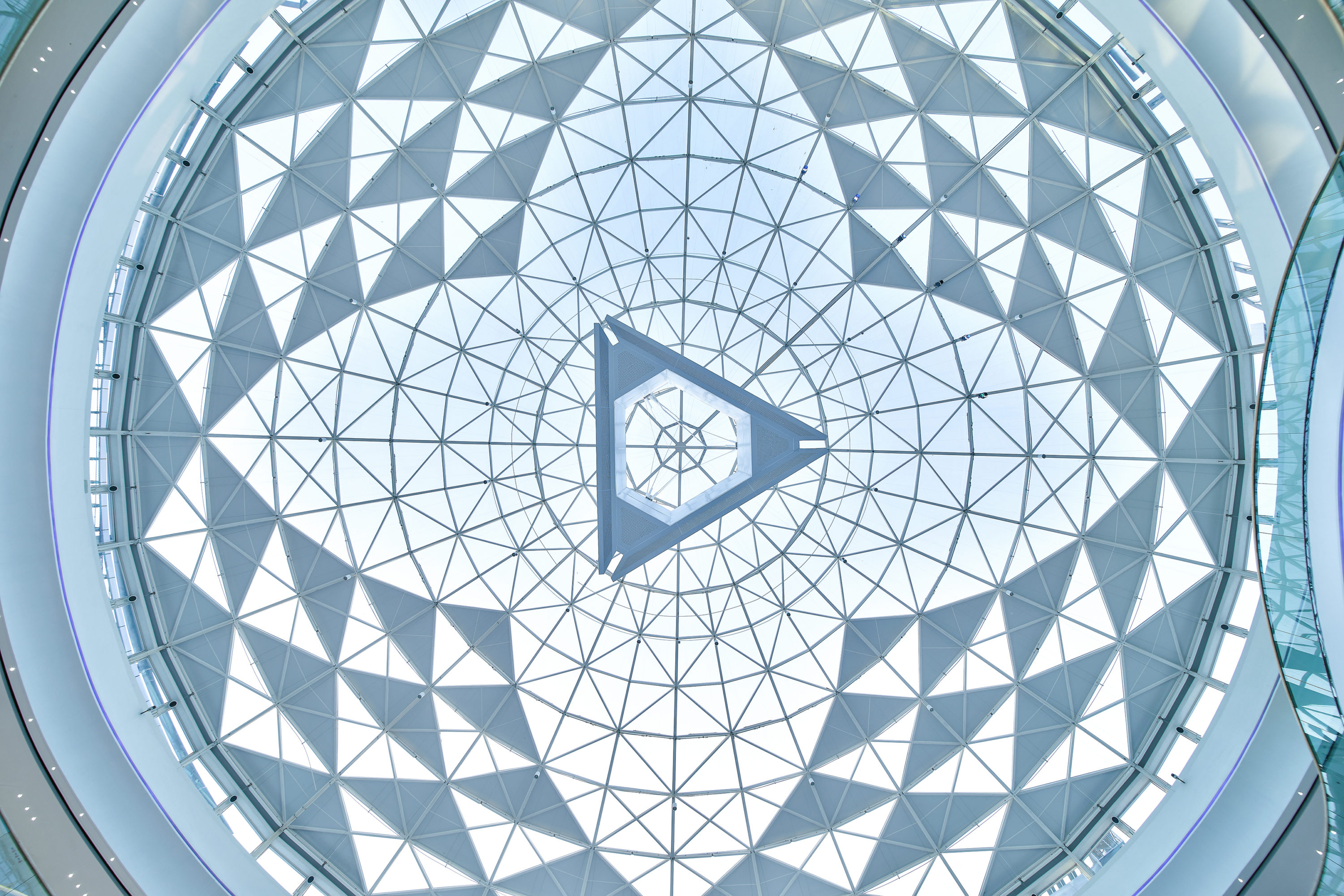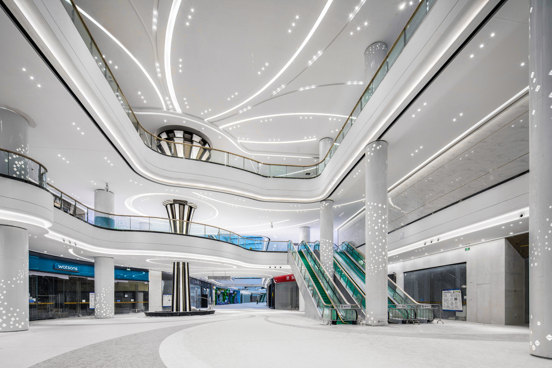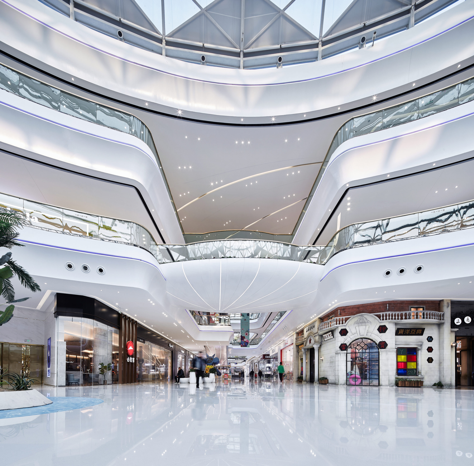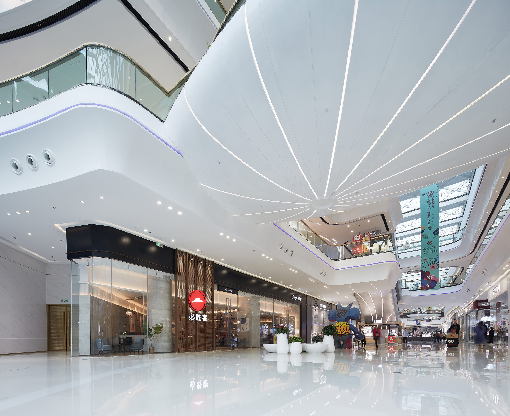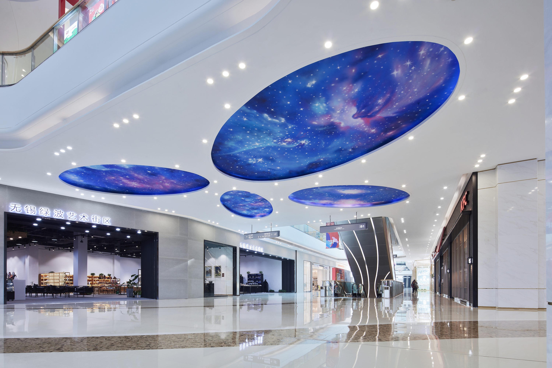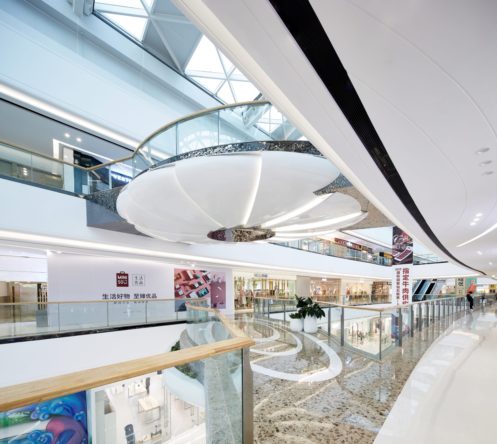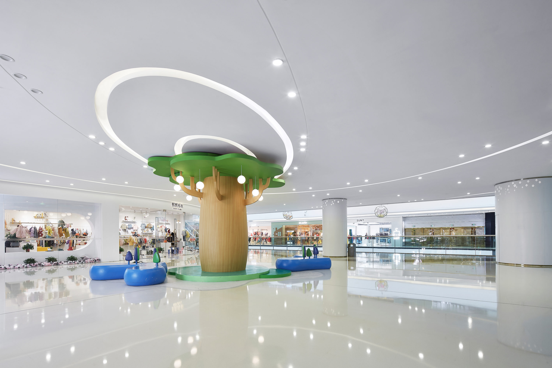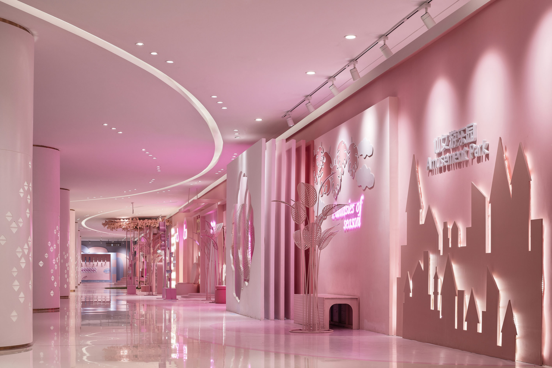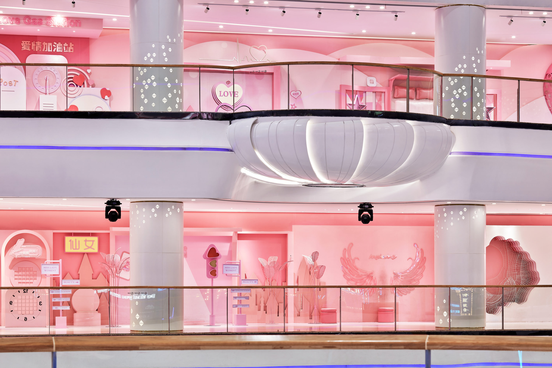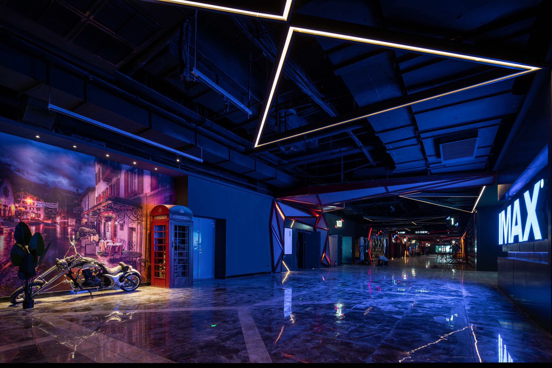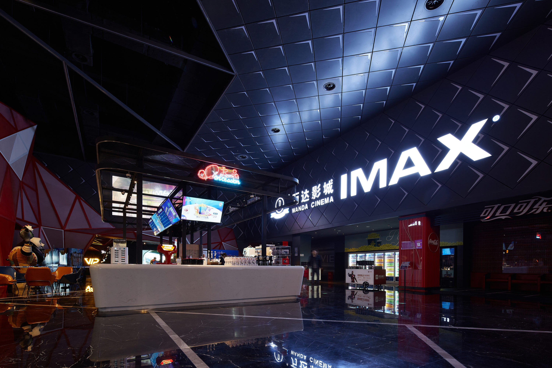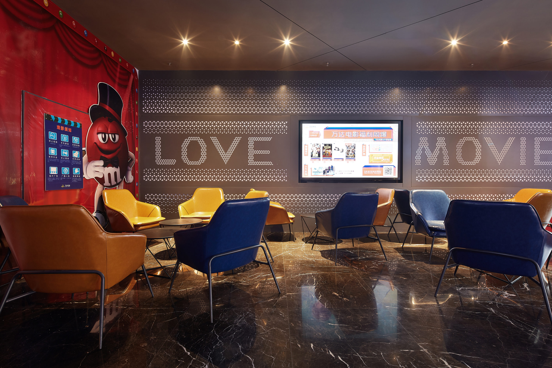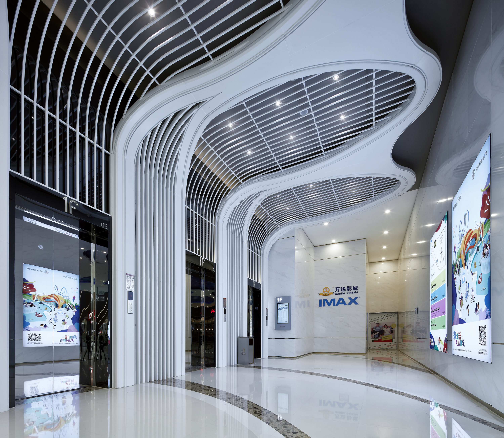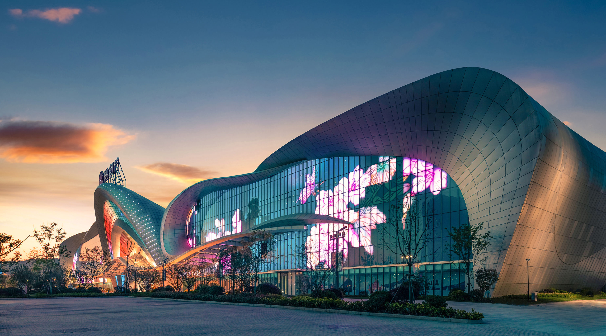
Wuxi SUNAC Mall
The total construction area of Wuxi Sunac Mall is about 246200 square meters, which is composed of four main functional areas: Commercial Street, water park, amusement park and Ocean Park. Taking “forest city” as the design theme, green plants are taken as the highlight elements throughout the interior street. The visual focus of the design is the green column in the form of tree trunk, and the arc-shaped cascade structure is full of green plants, so that visitors can experience the feeling of “forest” when walking in each area of Sunac Mall. The plants on the flower bridge and petal service desk are also closely related to the forest theme. The color of the local jump is the focus of the design, which not only enlivens the interior space, but also highlights the design theme.

