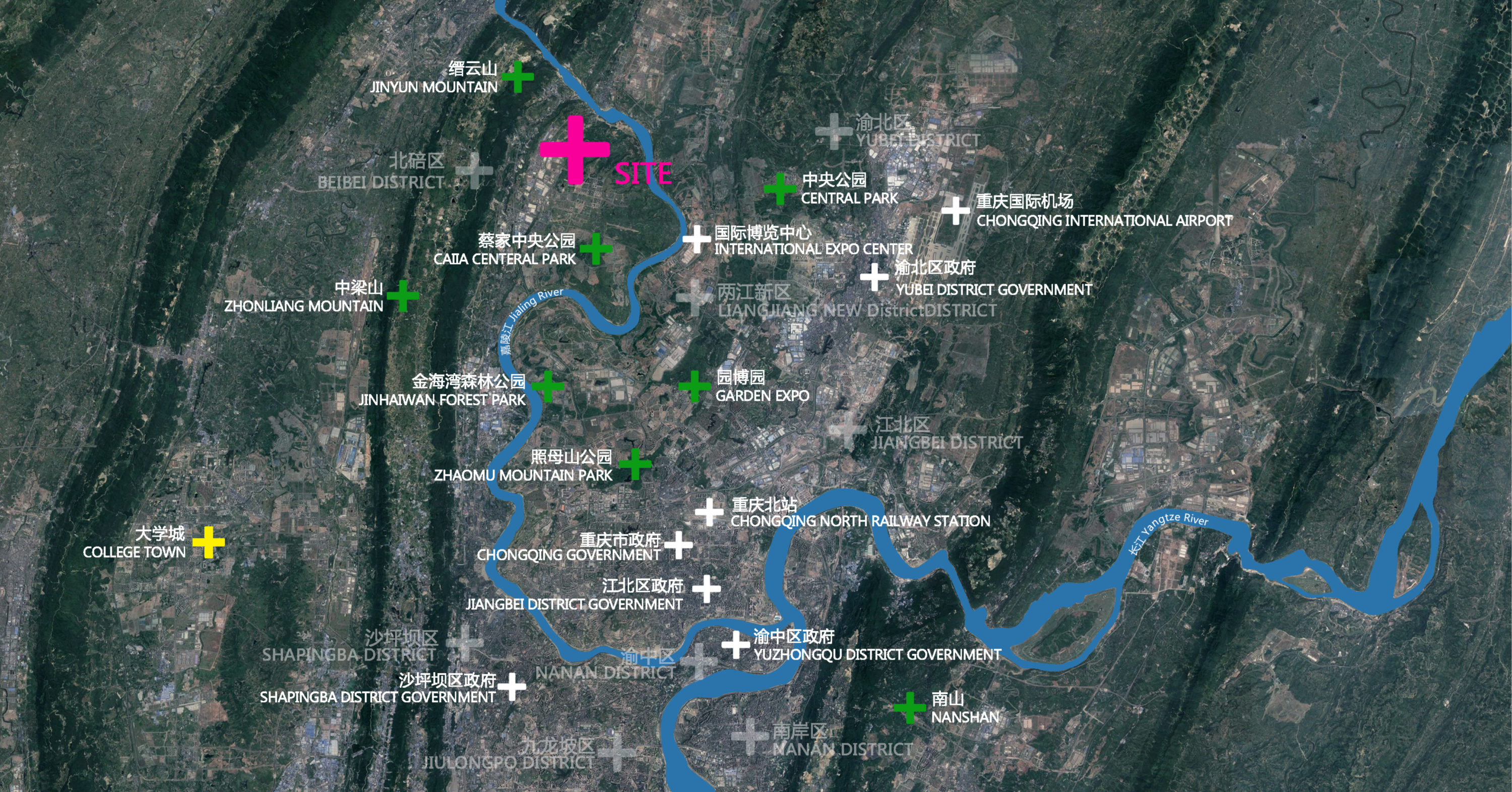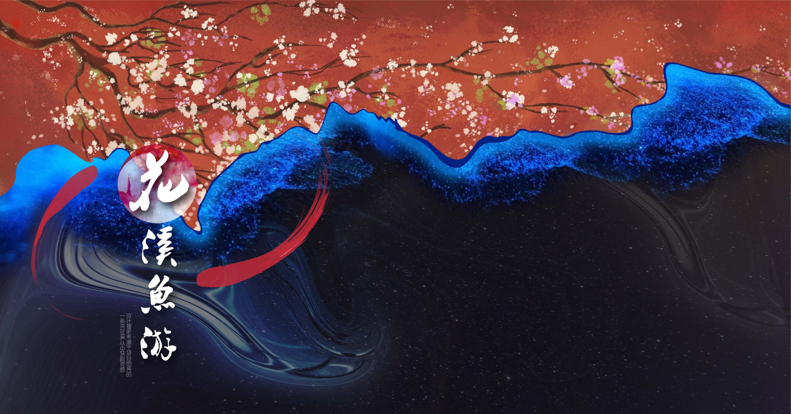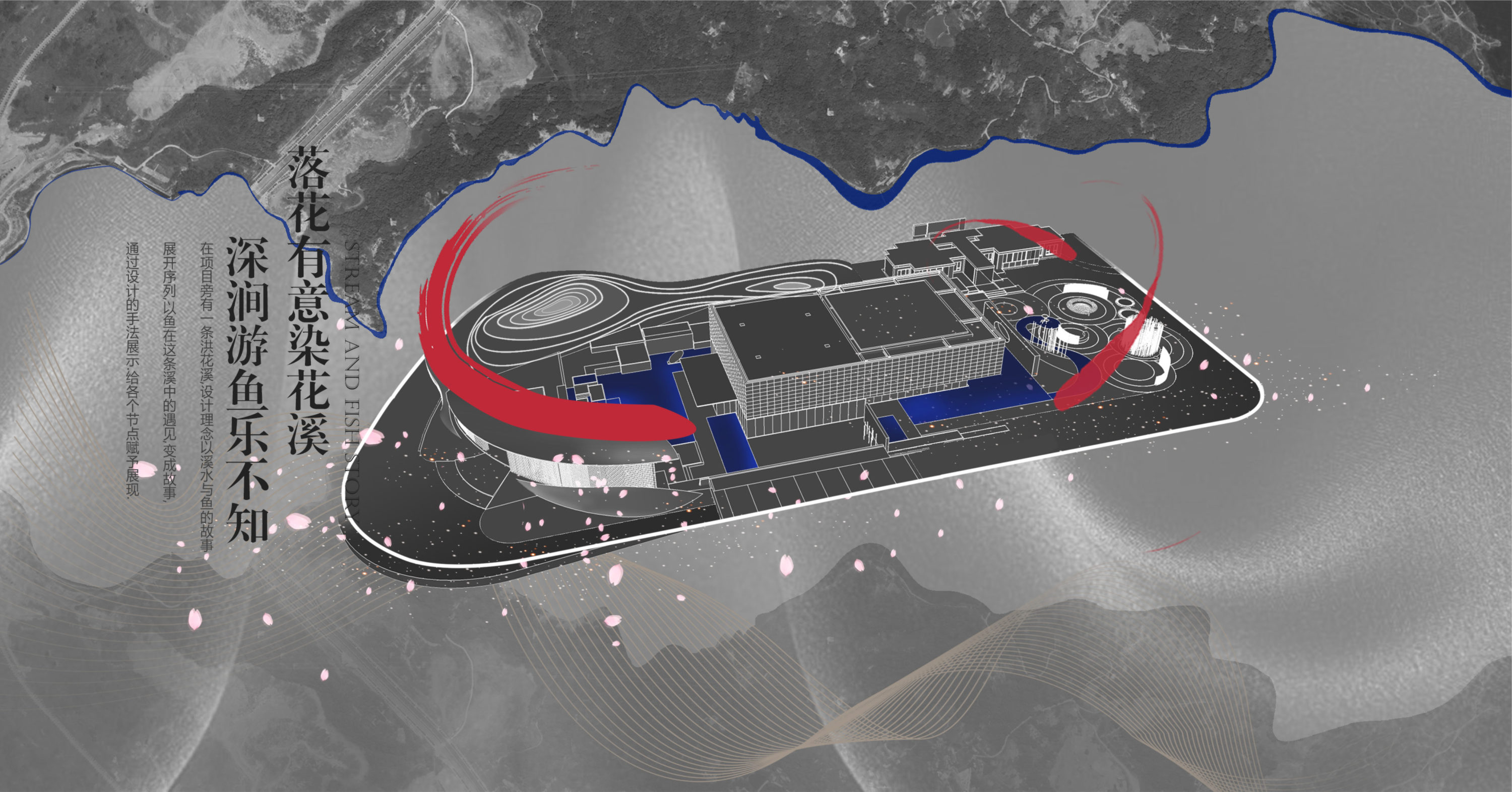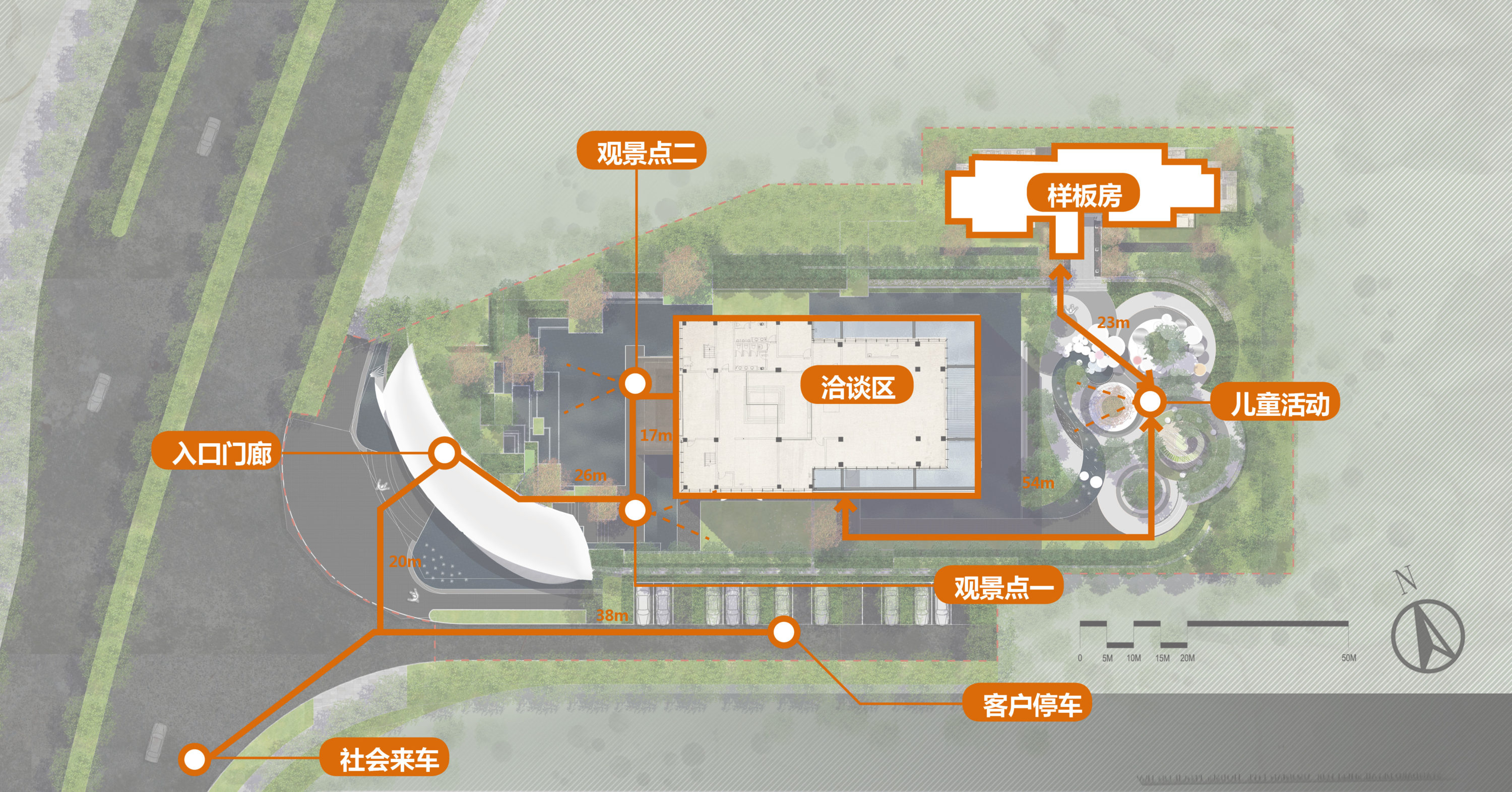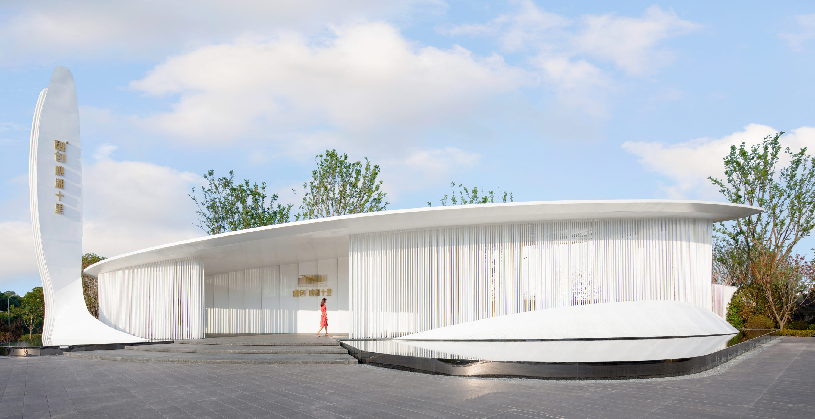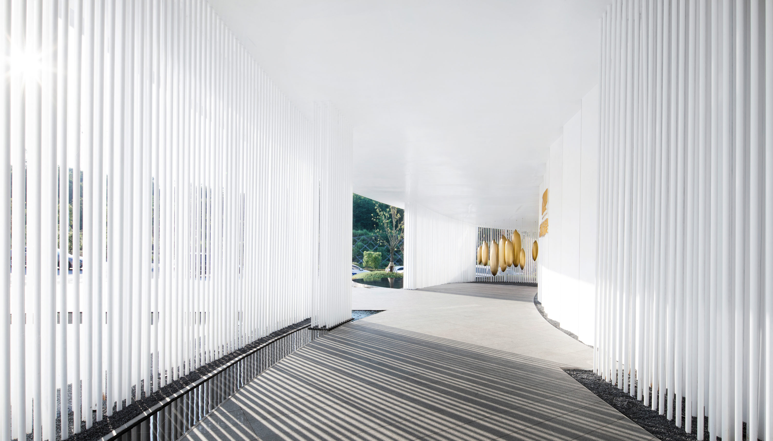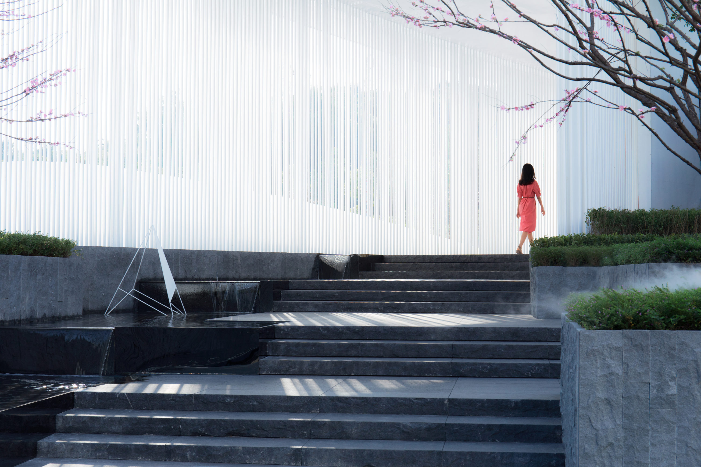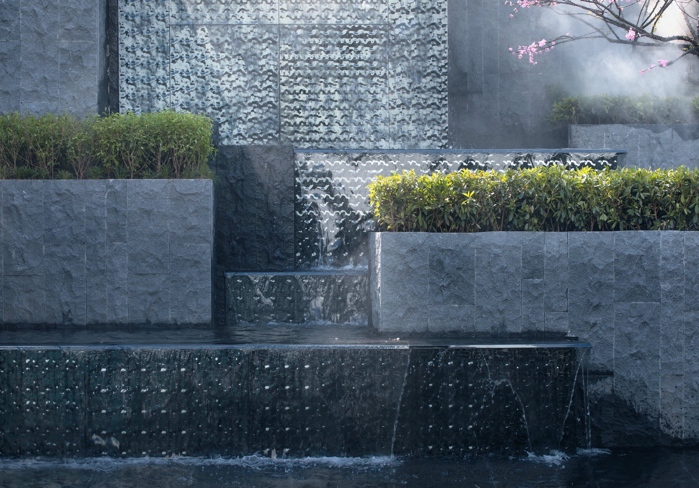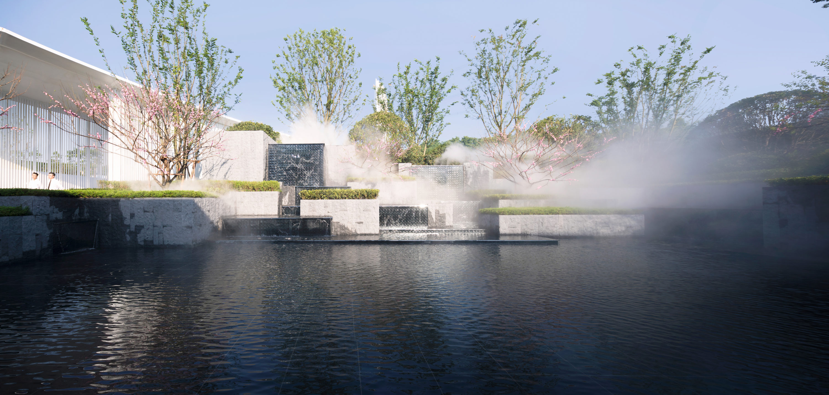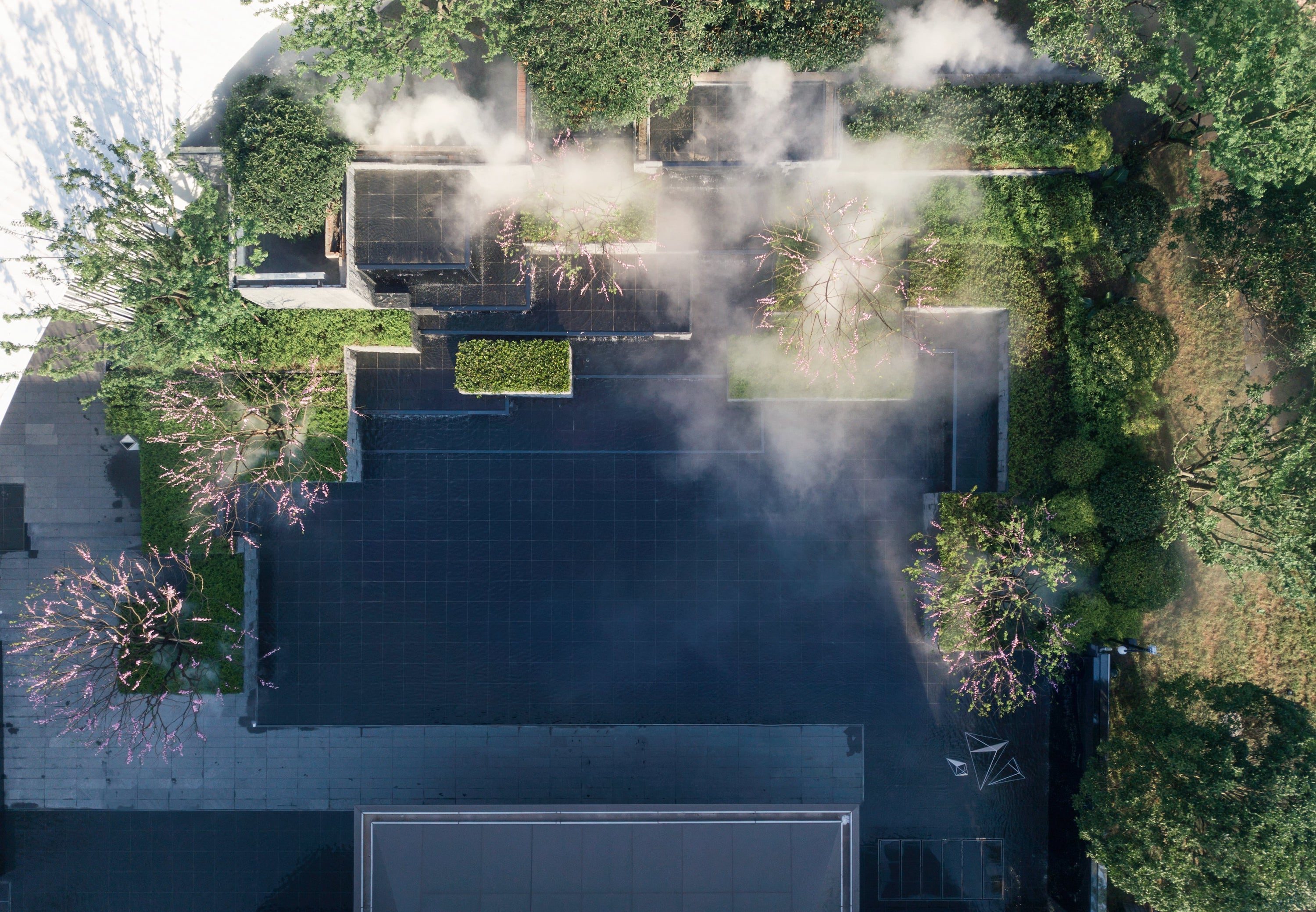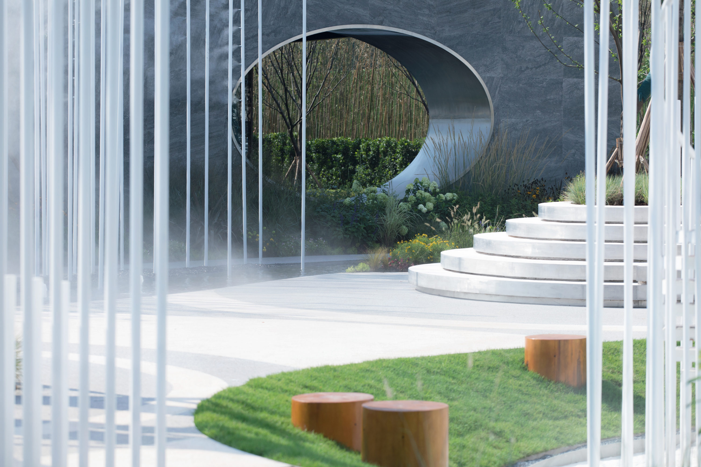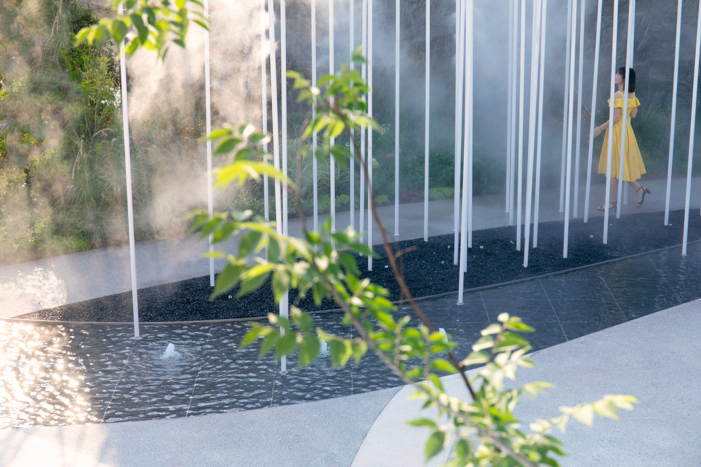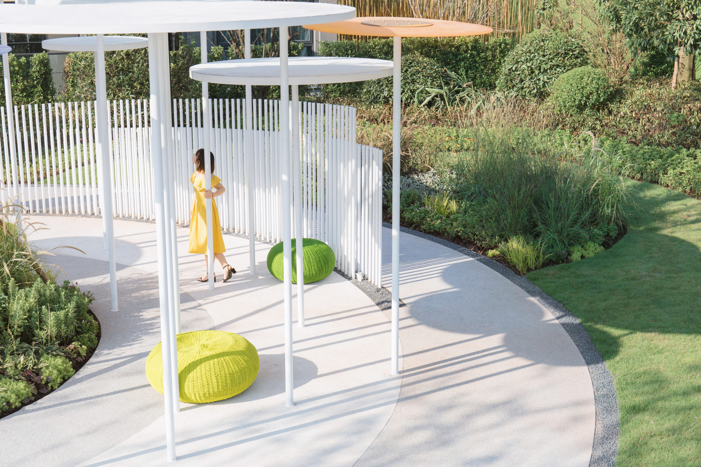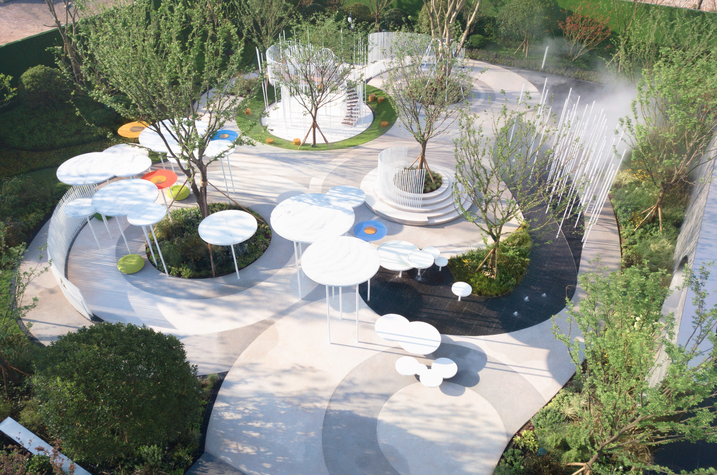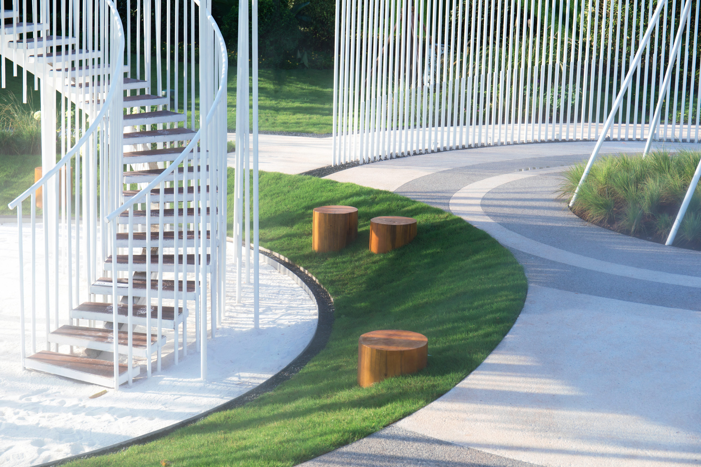
Sunac Central Mansion (Exhibition Center)
Situated in Beibei District, Chongqing City, the project is a popular area for locals and serves as an exemplar for future development. Adjacent to the Honghua Stream, the project takes inspiration from flowing water and the fluid movements of fish. Adorned with high-quality finishes and decorative detailing, visitors of the SUNAC Central Mansion experience a seamless blend of art and culture. The white color is used to blend different facades and forms into a unity. Through inserting interactive Installation Arts, a memorable space is created. The fish shape iconic building is identifiable as a landmark due to the use of striking white pavilions and fine details.

