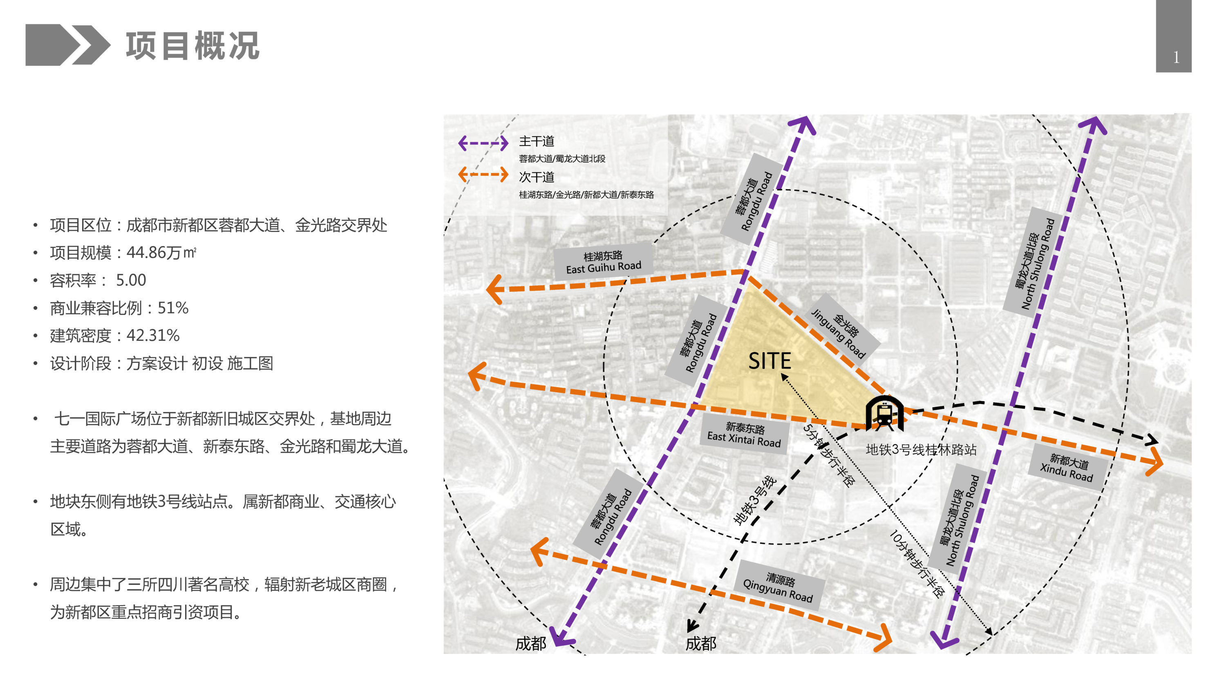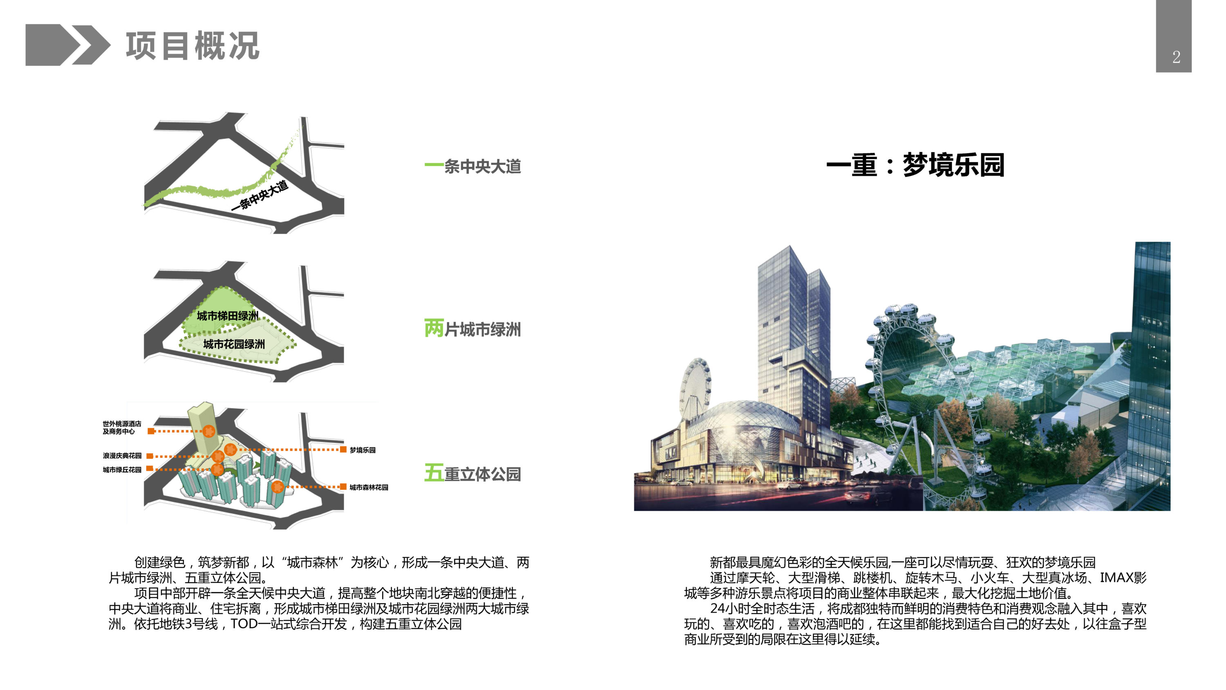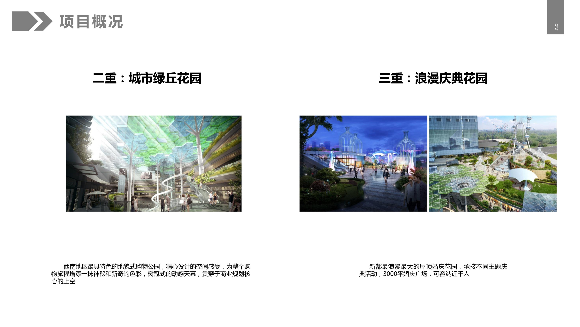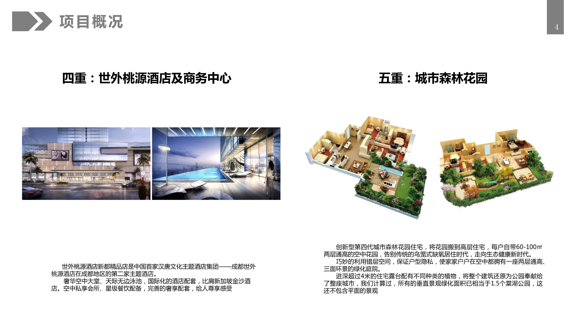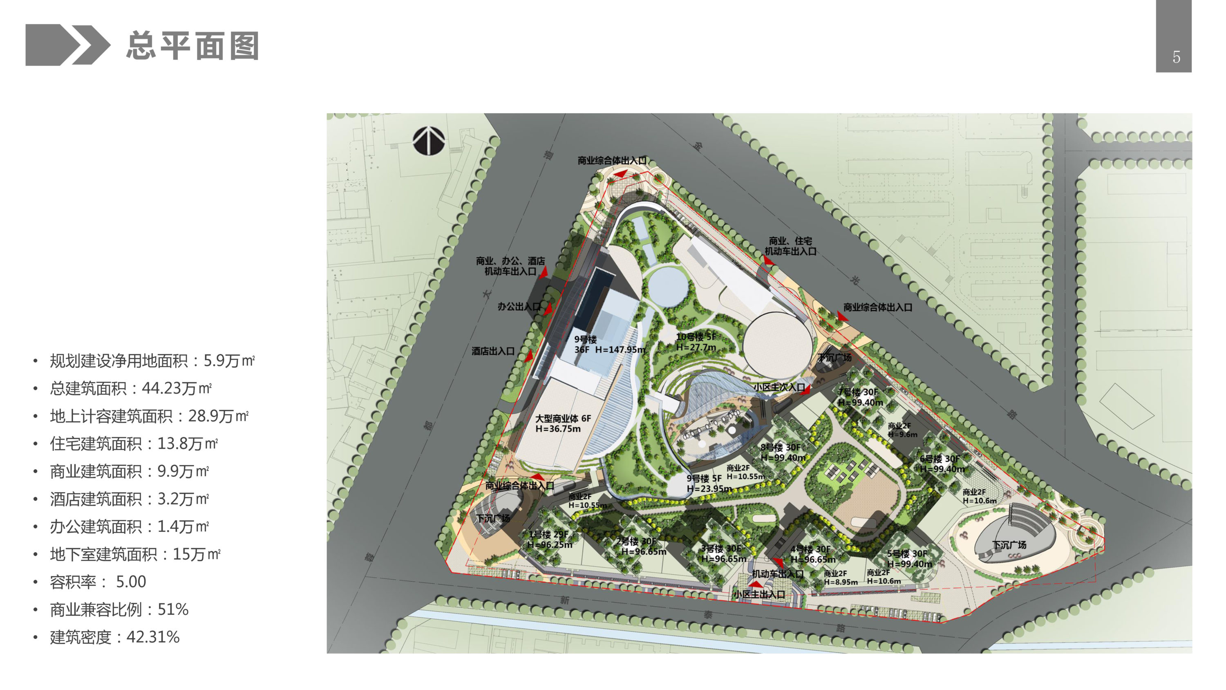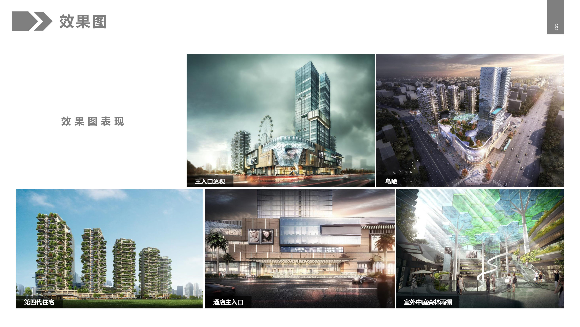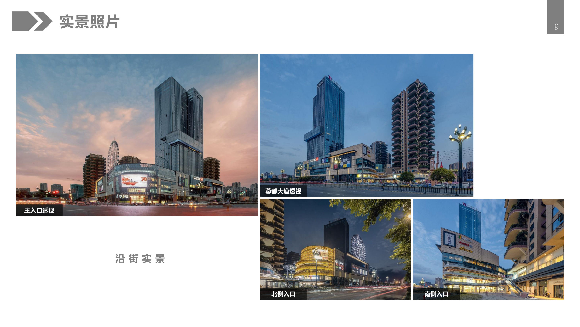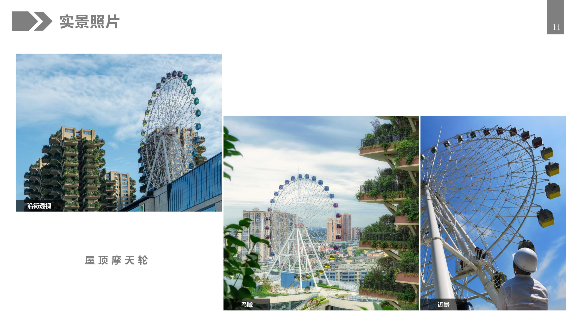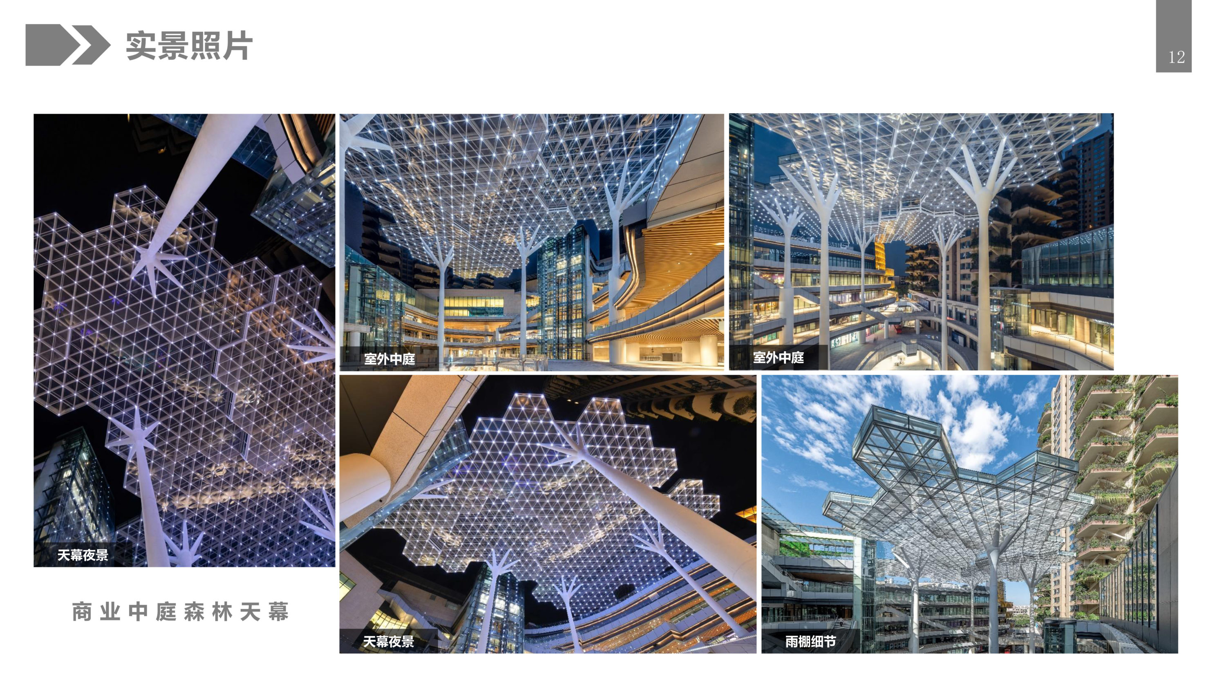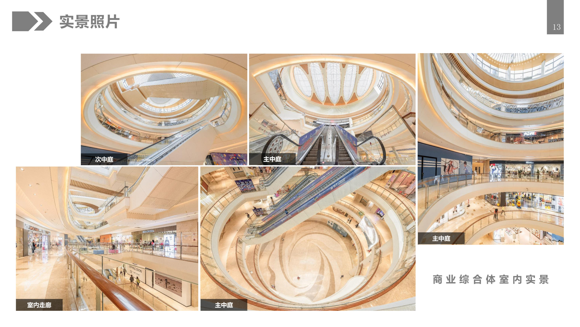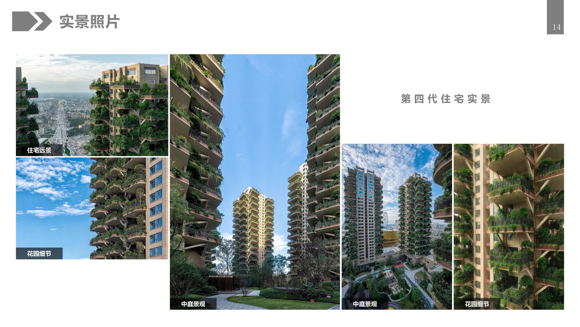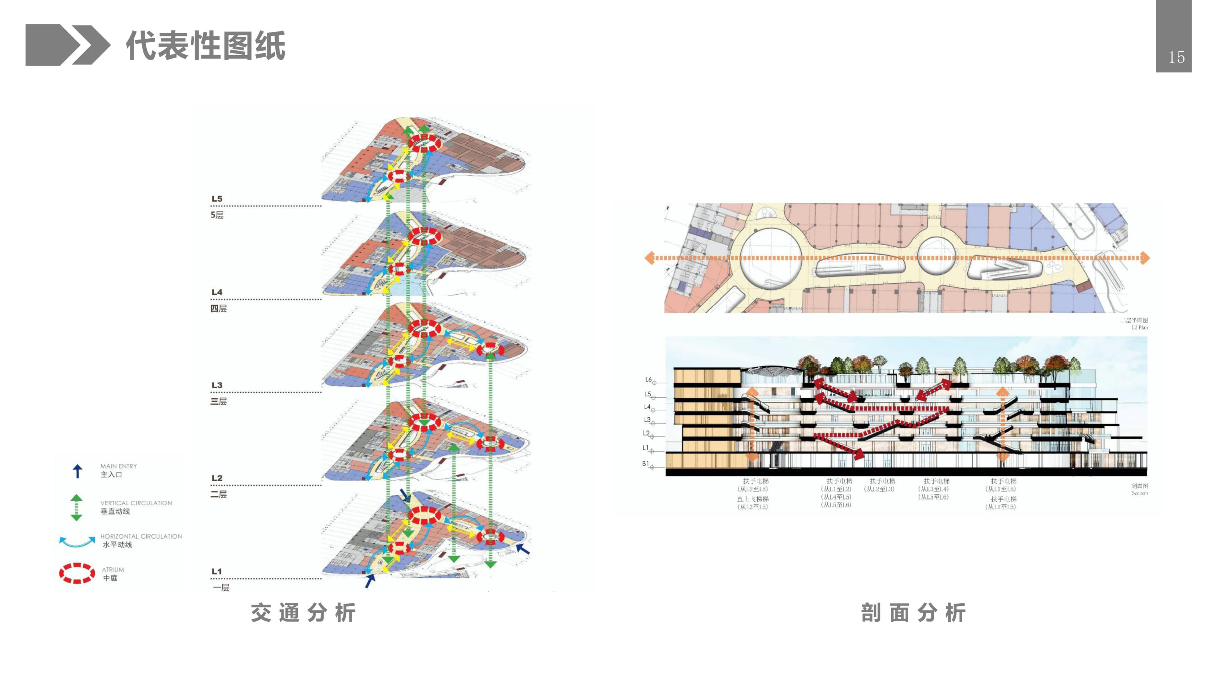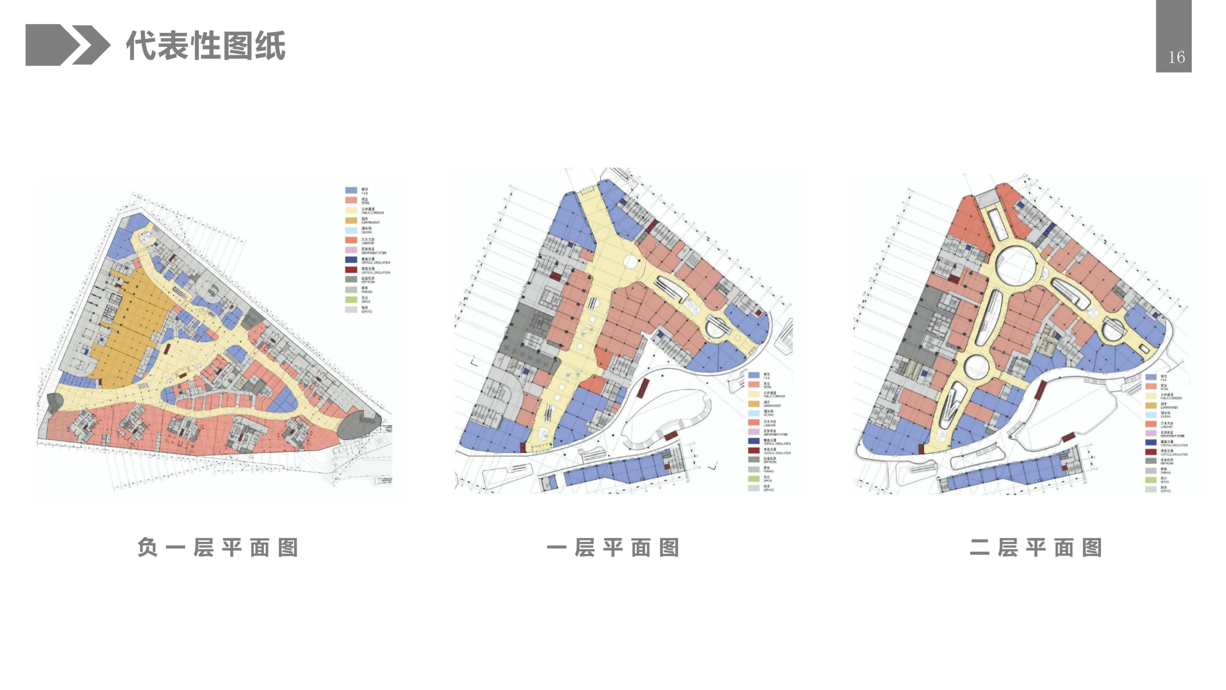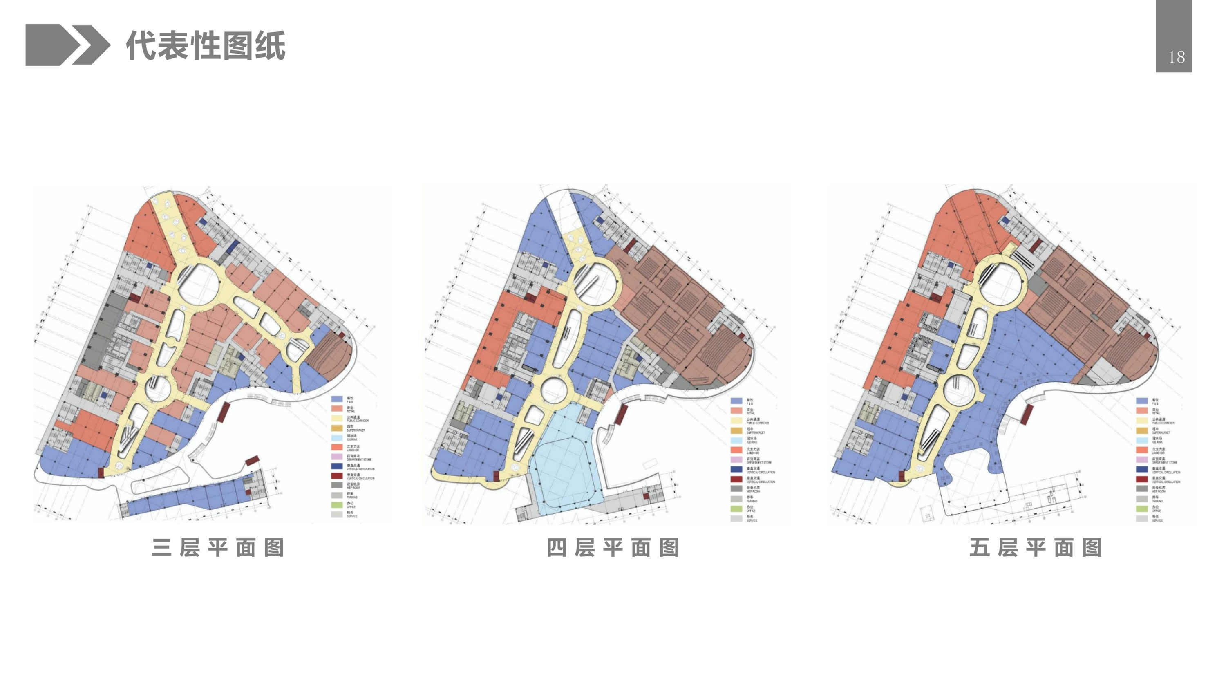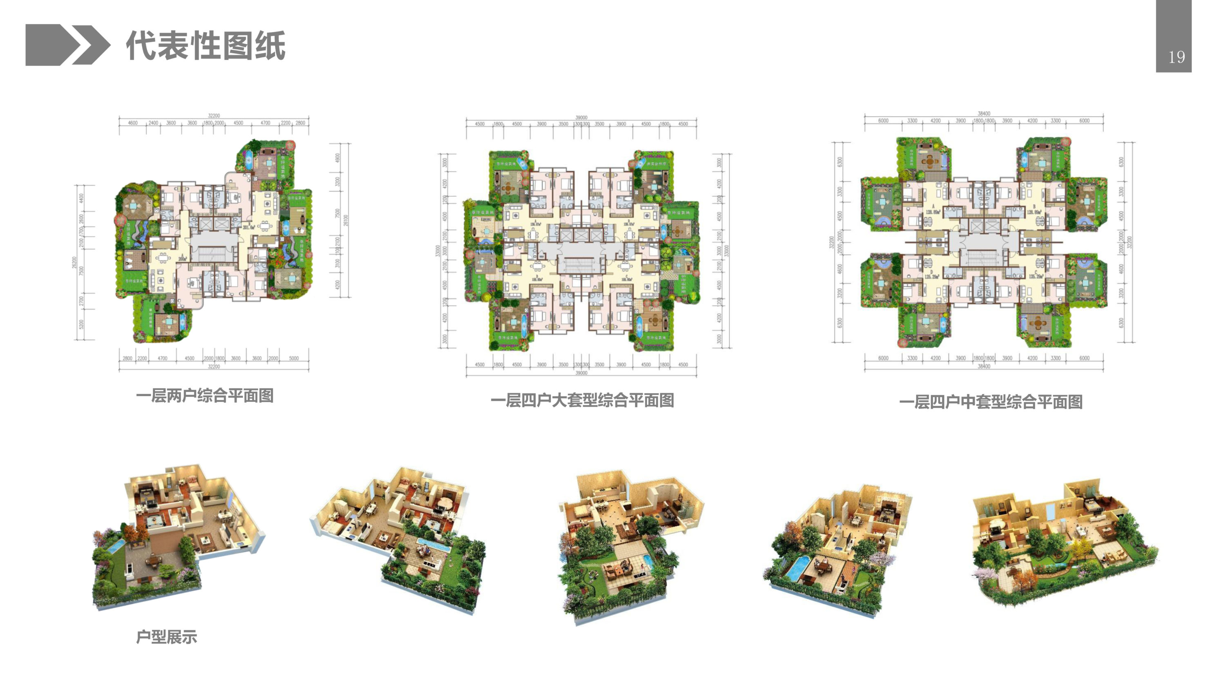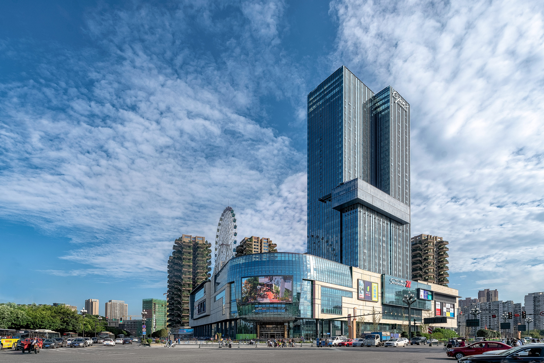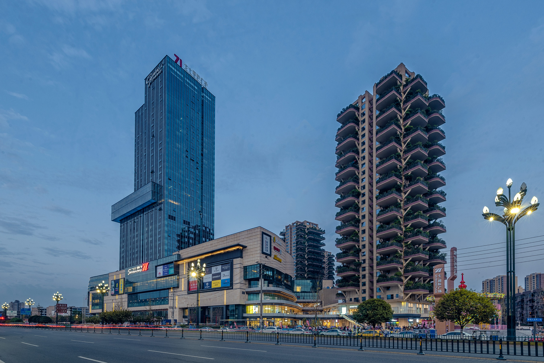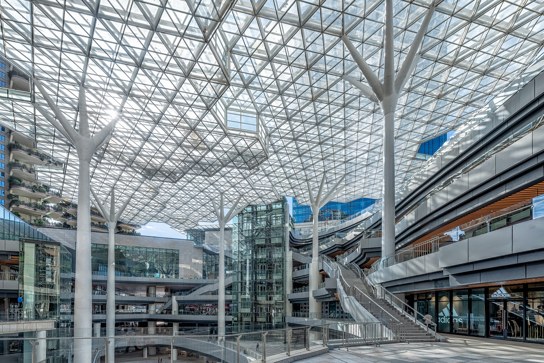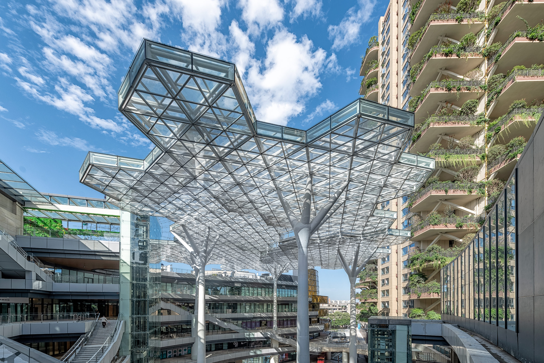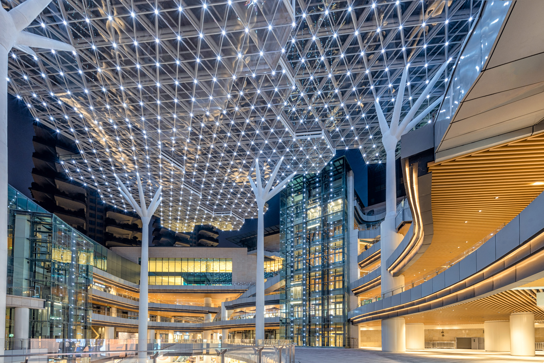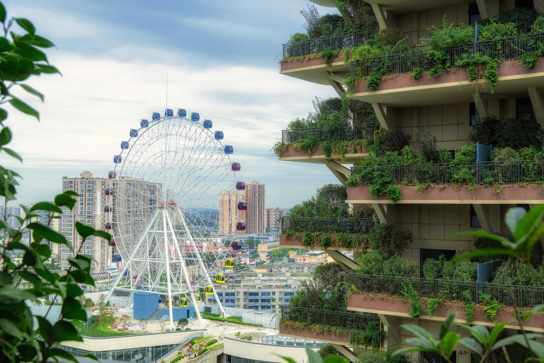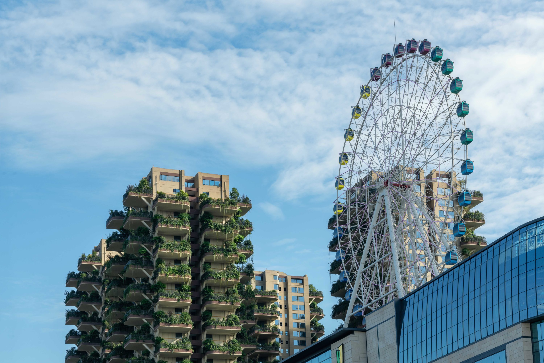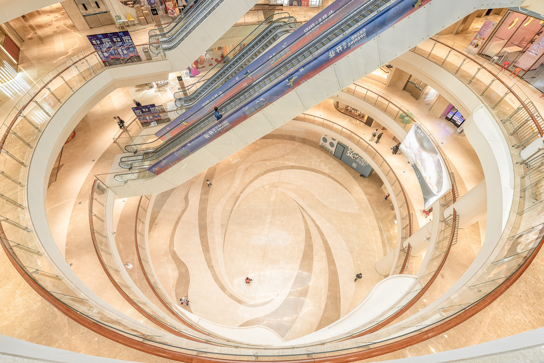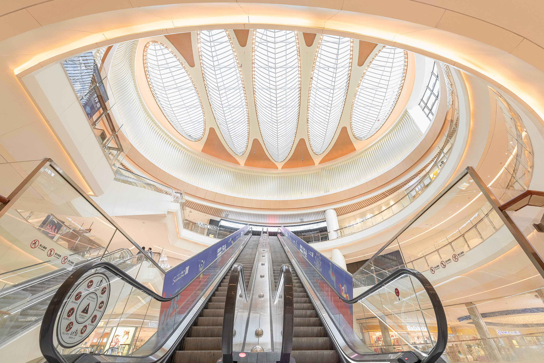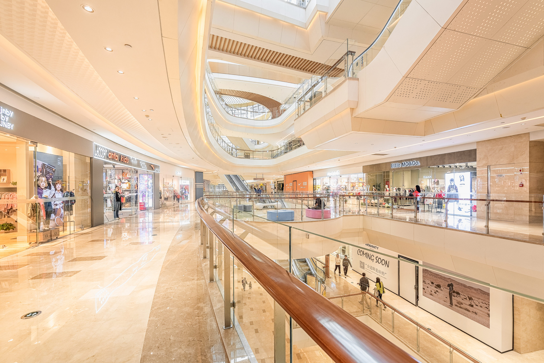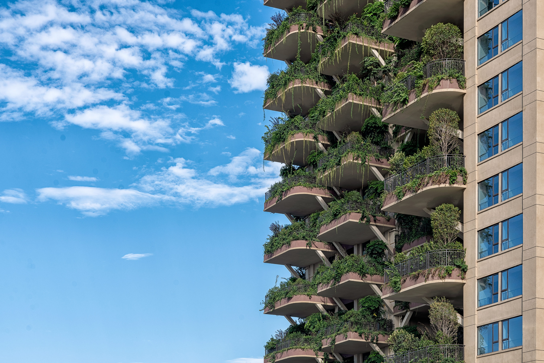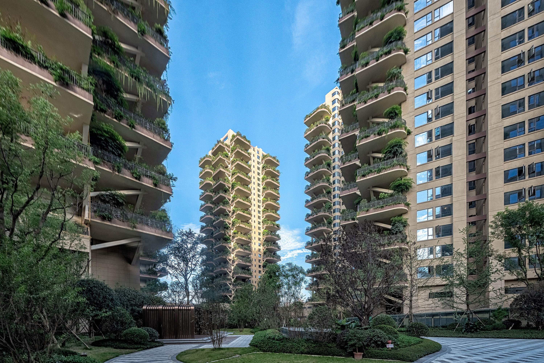
Seven One Plaza
Create a green, build a dream, 71 Plaza sits in the core area of XinDu. A central avenue runs through the land, dividing the land into two areas, commercial and residential. On the west side, a bench-type commercial outer street introduces the concept of park symbiosis, combined with a large forest canopy in the atrium square and a rooftop wedding garden, to create a five-dimensional ‘green forest’ theme park. Through the Ferris wheel, small train, carousel and other amusement attractions, the entire project commercial flow line is connected. The underground business is connected to the subway. The commercial complex includes a trendy shopping mall, 5A eco-grade office building, paradise hotel, a large banquet hall, and an infinity swimming pool in the sky. The east side takes ‘urban forest’ as the core to create an innovative urban forest garden, and the fourth-generation residential national ‘star model’, creating a new era of housing.

