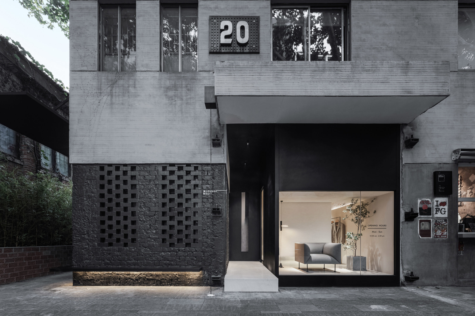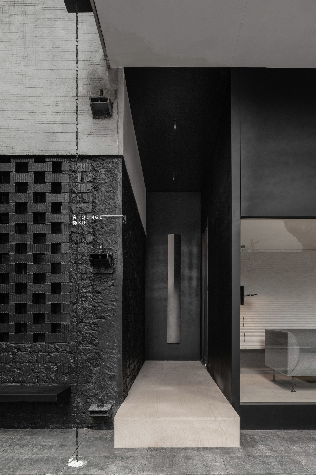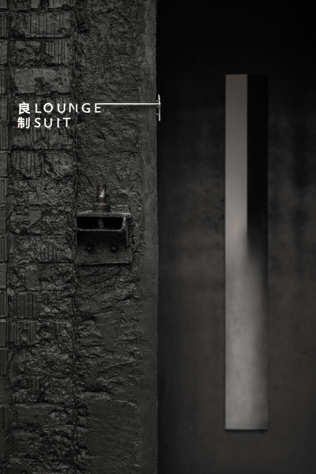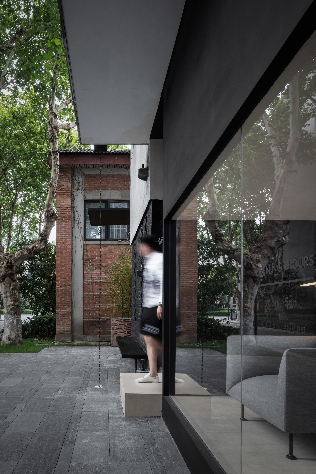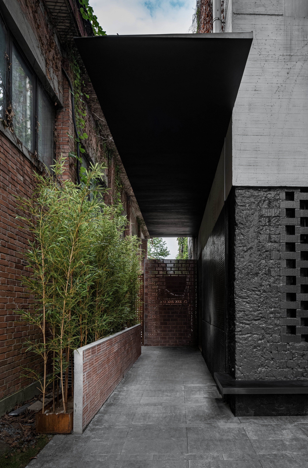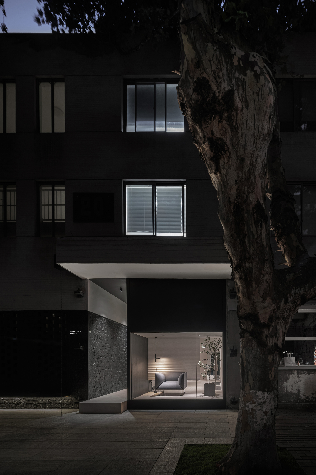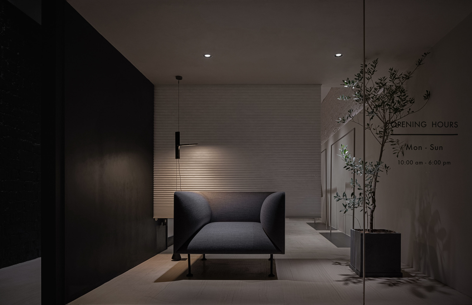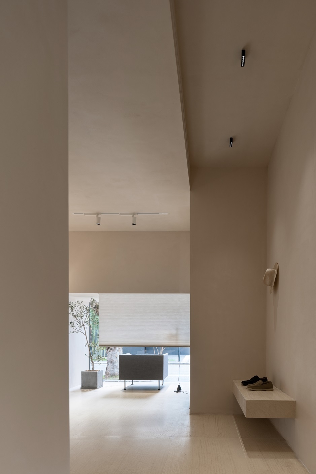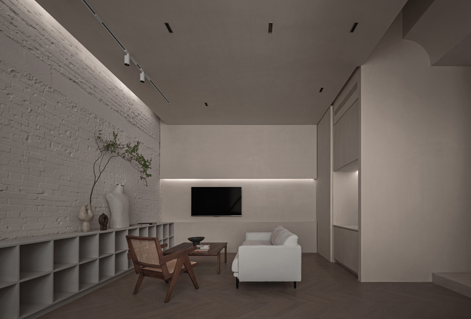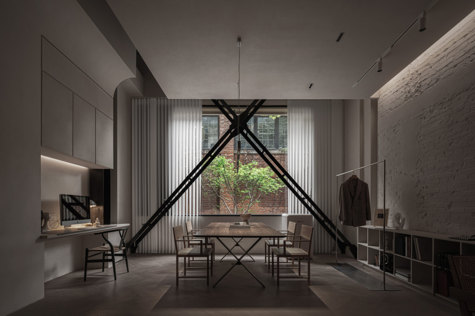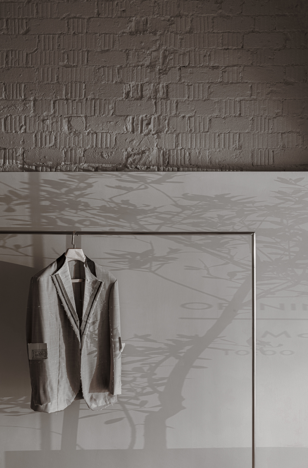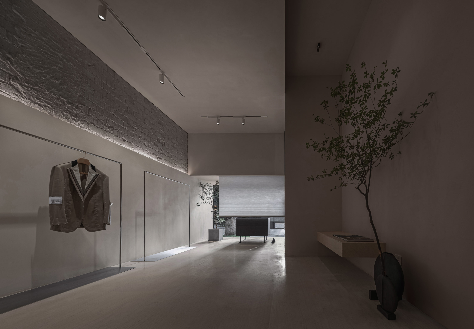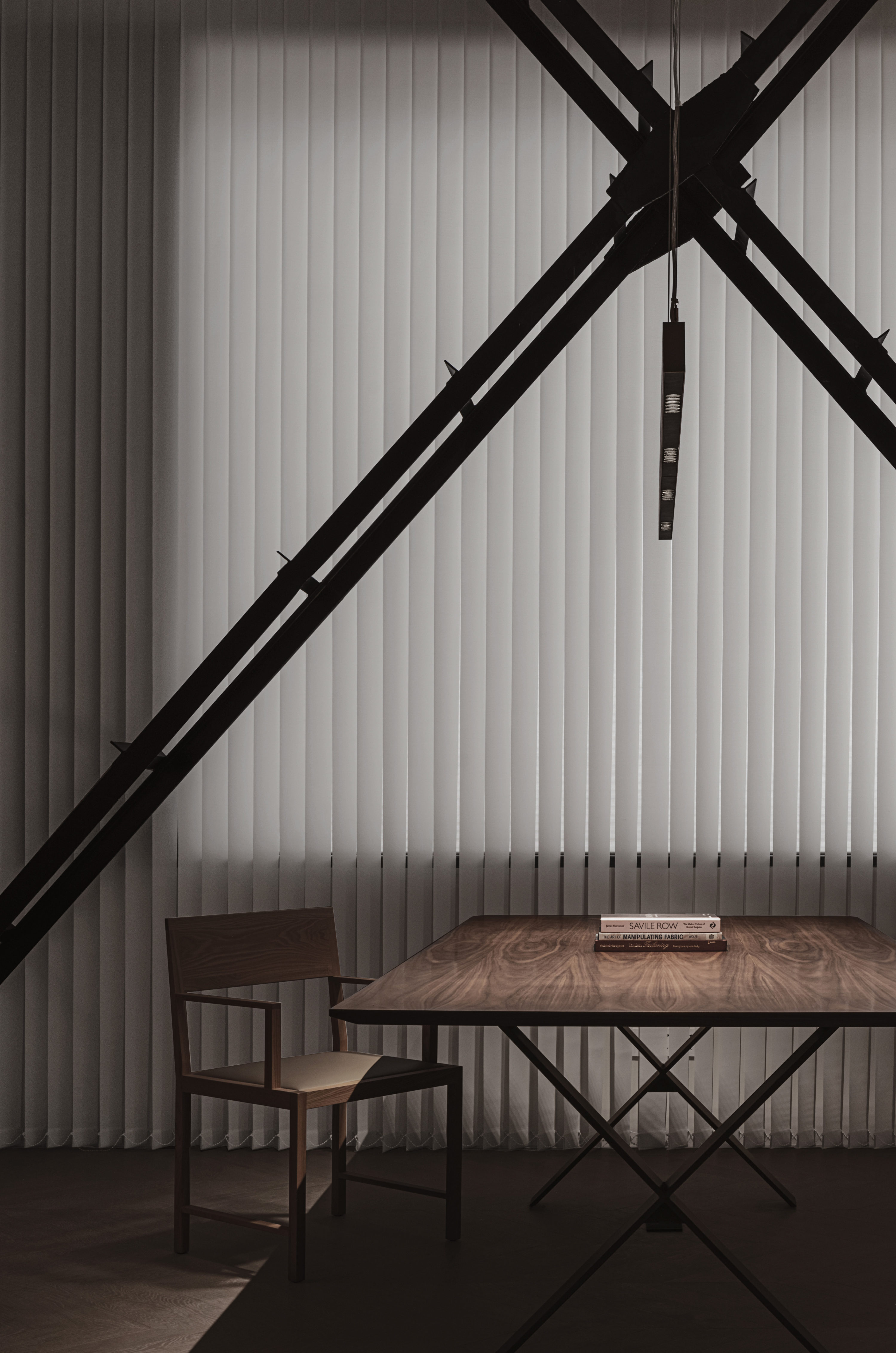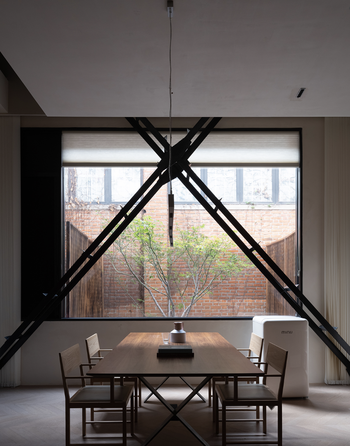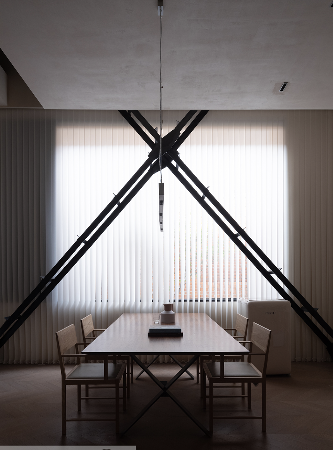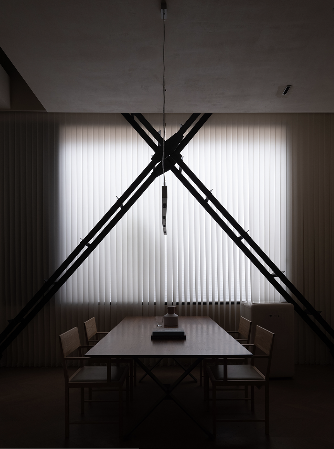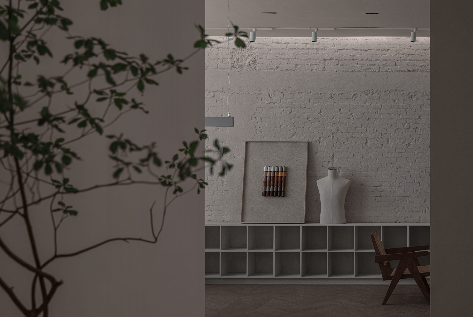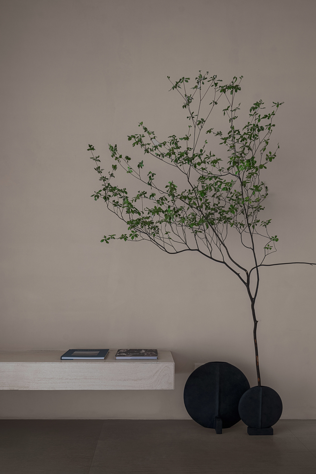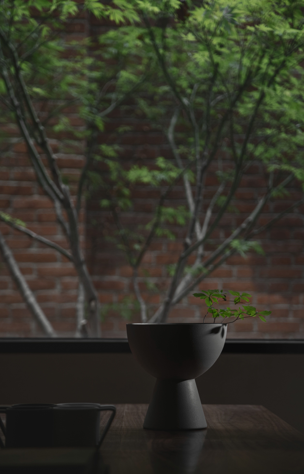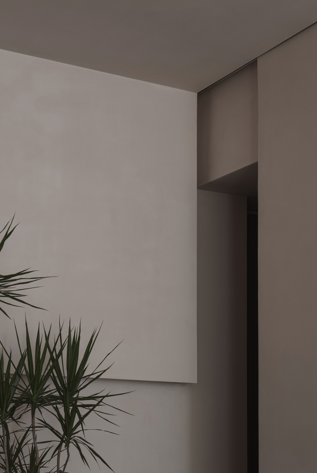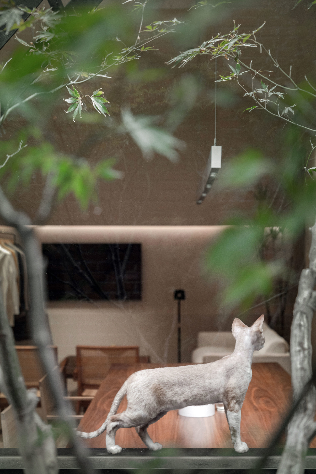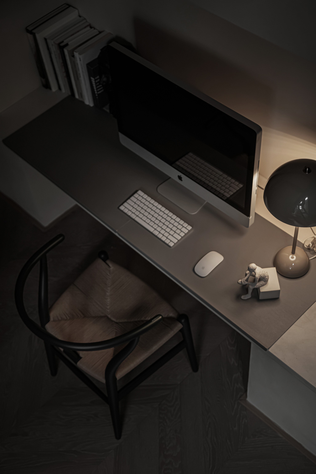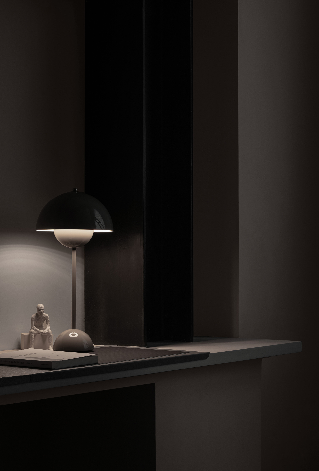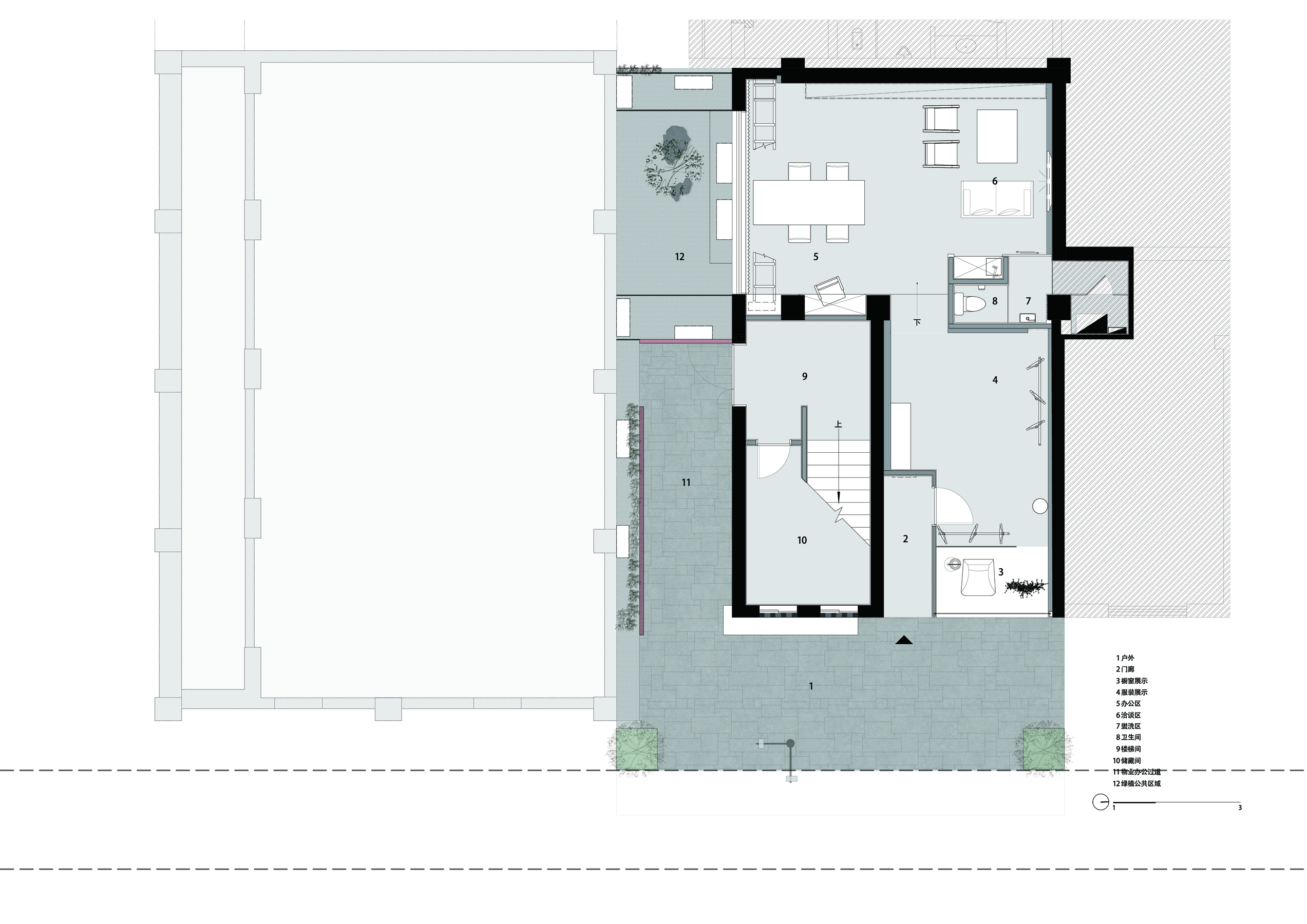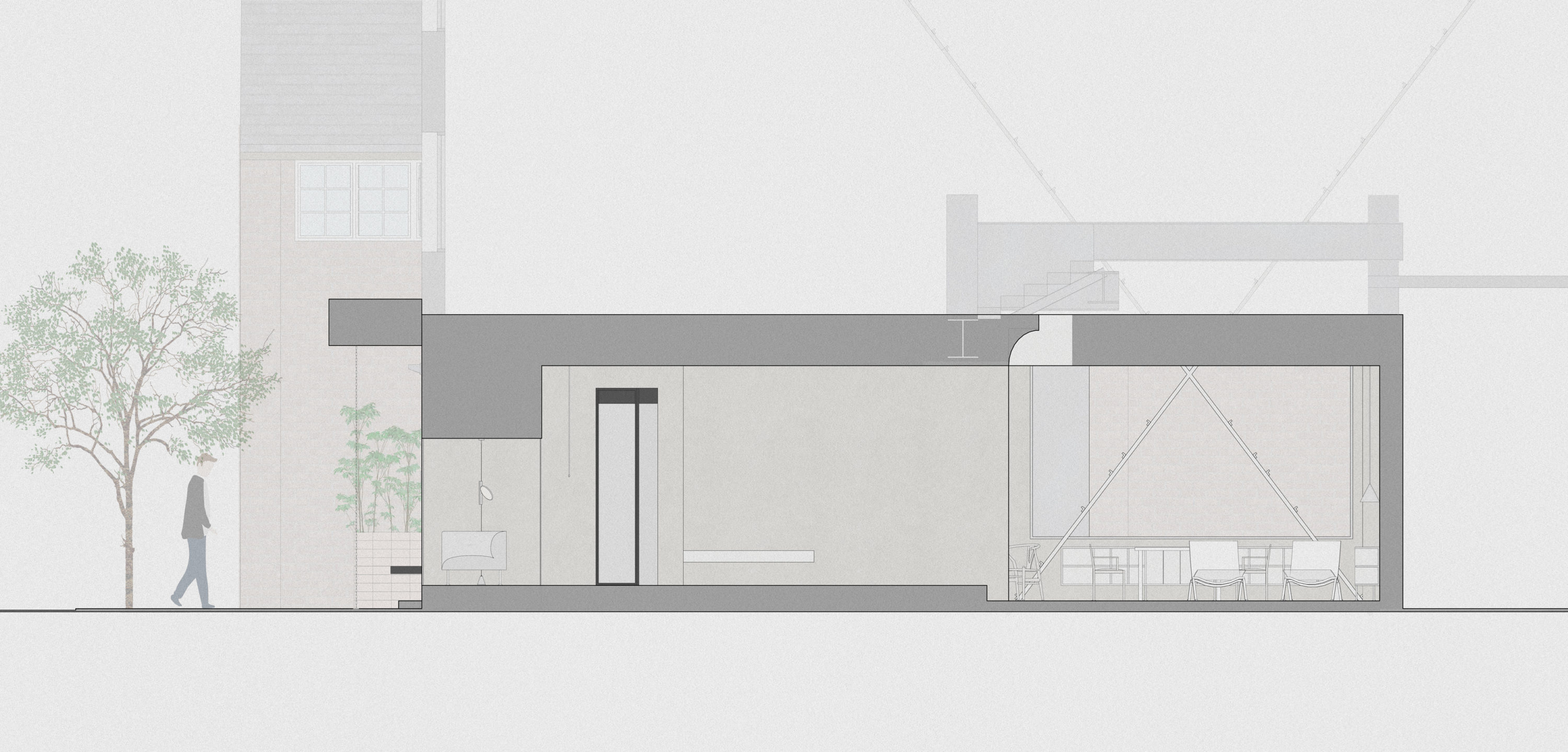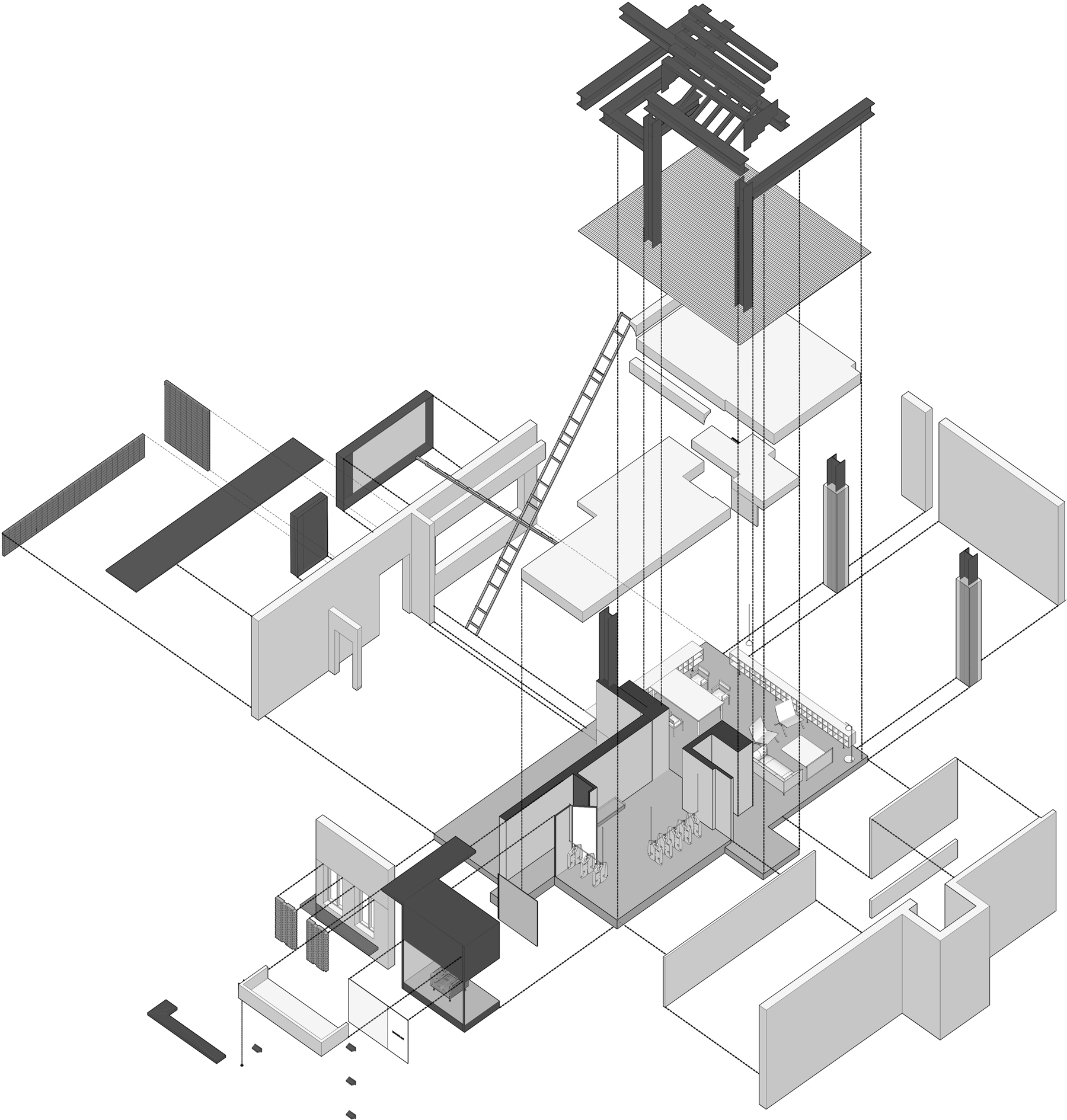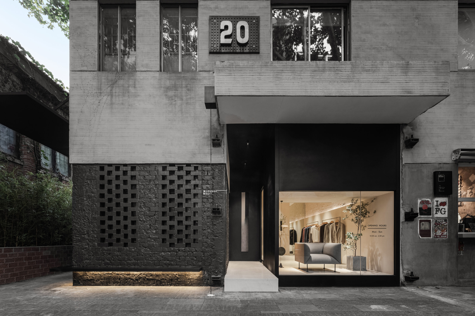
GUO CHUANG YUAN 20# FERRY HALL RECONSTRUCTION AND LOUGNE SUIT CUSTOM STORE DESIGN
The project is located in the east side of the 20 # building of the national leader in Nanjing Qinhuai District.
The renovation space is about 65 square meters, located in the crossover of different structural systems on the side of the 20 # t. In order to deal with the negative space of the stacked abandoned equipment in the industrial scale park ,the design team use the gap between the North and South factory, created a new office streamline (mainly the park property office). Along the south side of the construction, through the naturally built small road people can arrive on the second floor and the third floor office.
Recovered the original hall, compresses the door of the original mechanical scale into the entrance space suitable for the human scale. The exposed cave ground, the deep and tall corridor, created the feeling of entering the ceremony.

