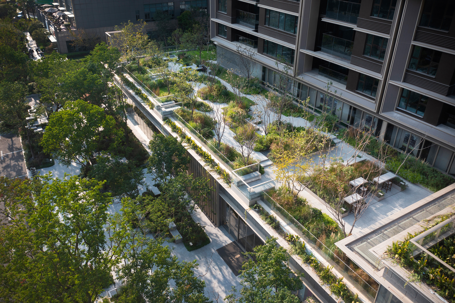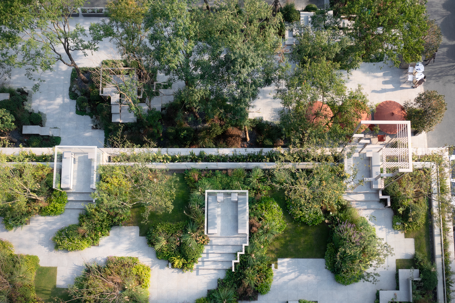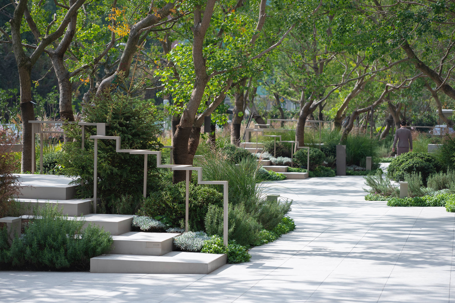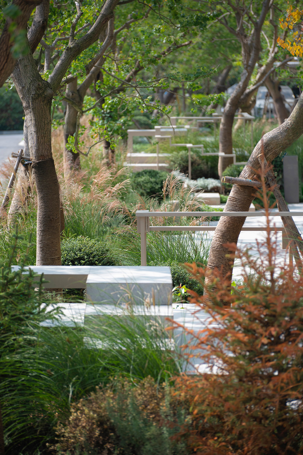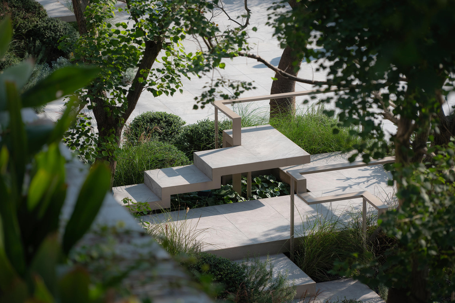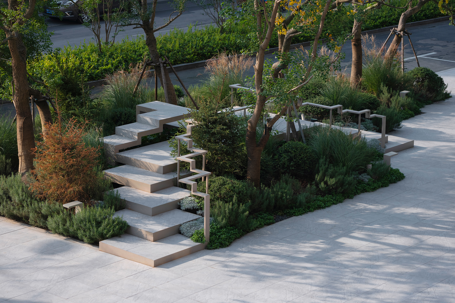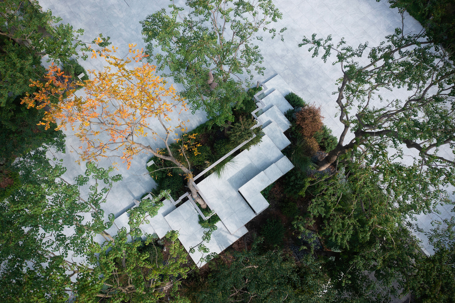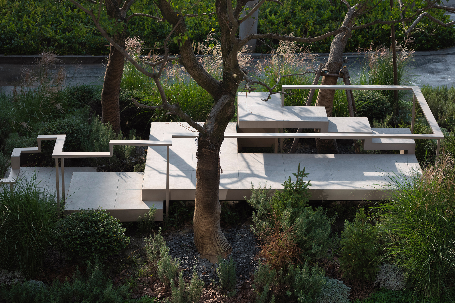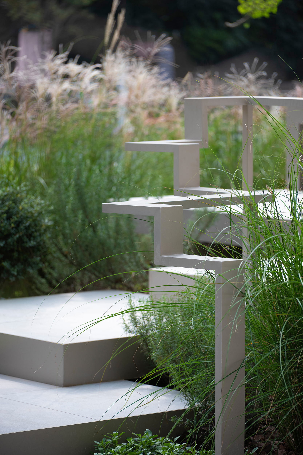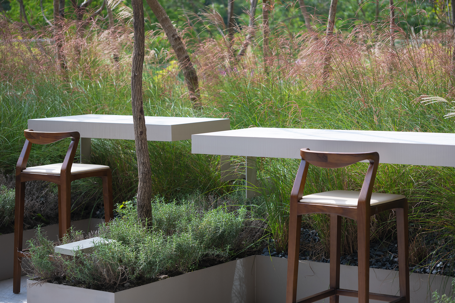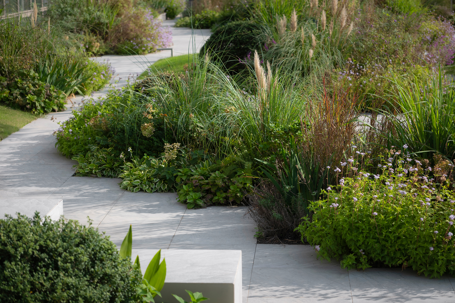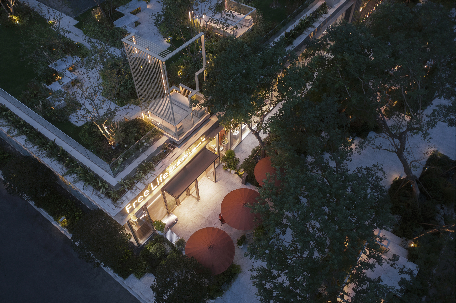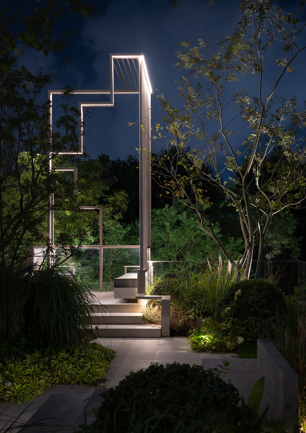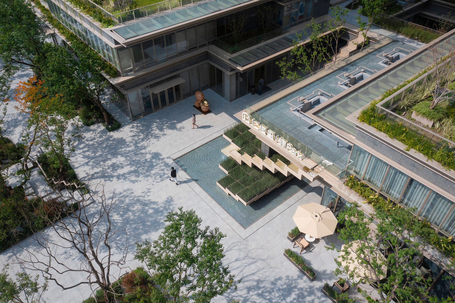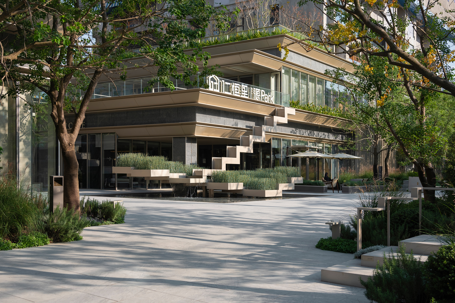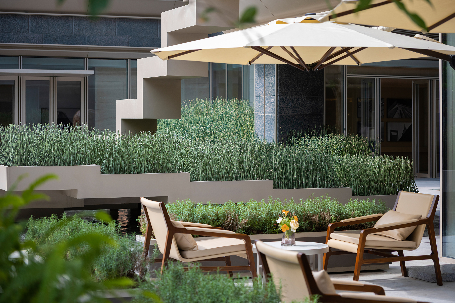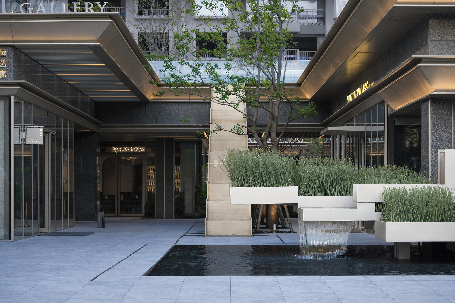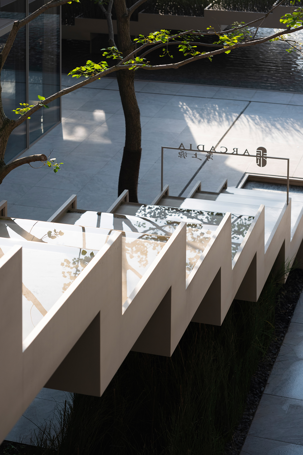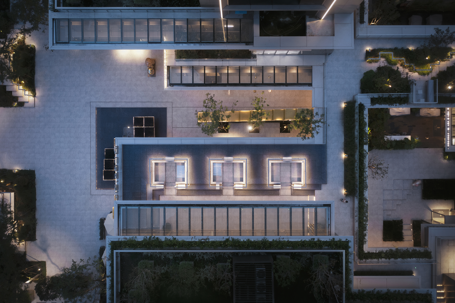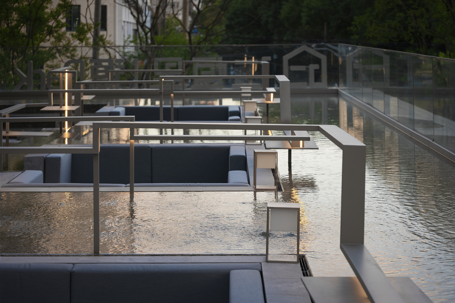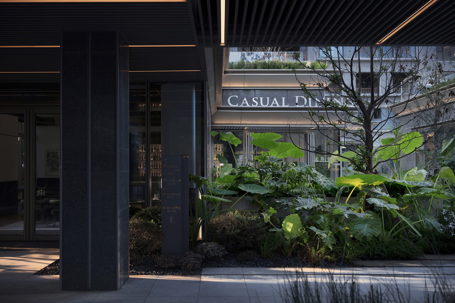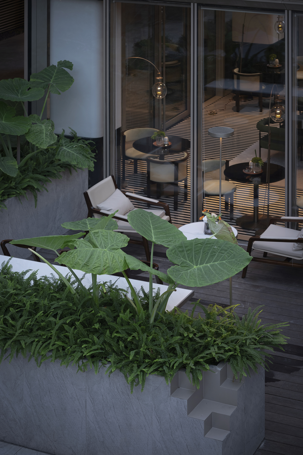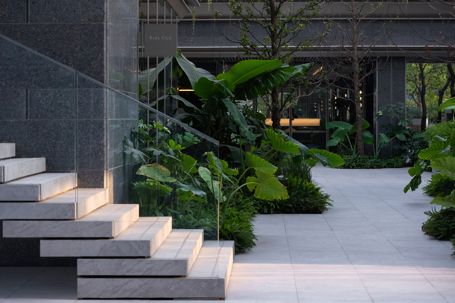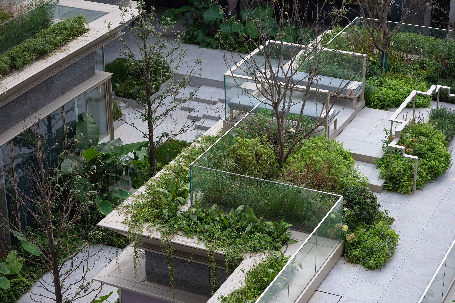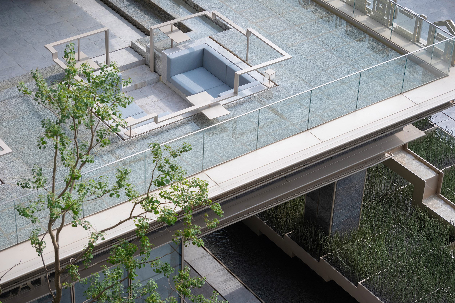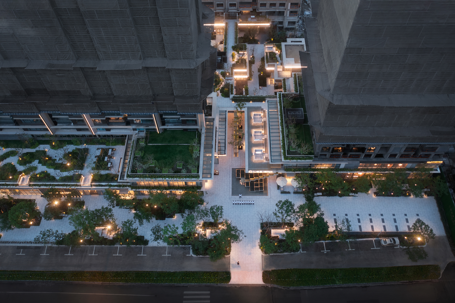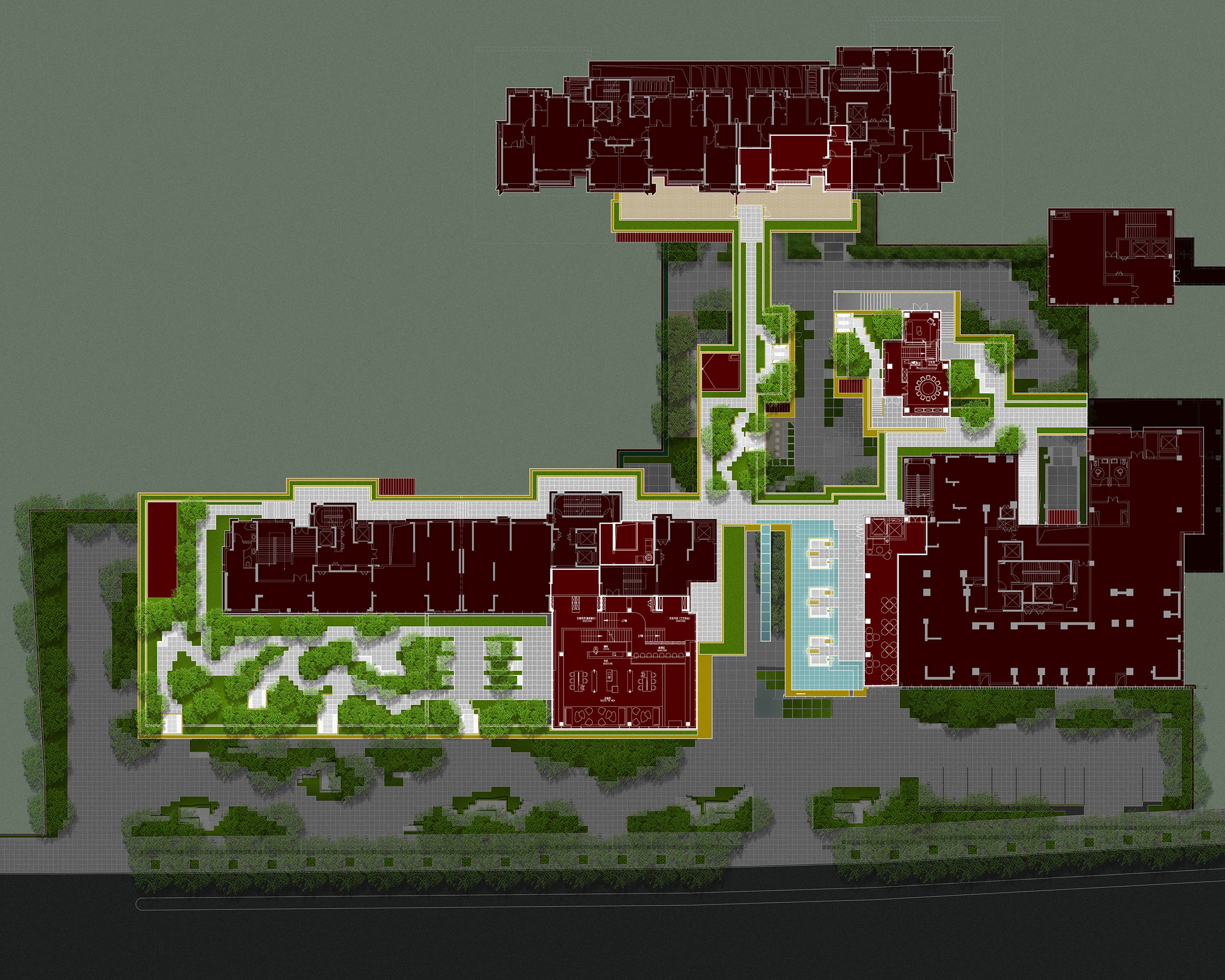YANLORD ARCADIA SHANGHAI (EXHIBITION CENTER)
This project has been positioned, uponentrustment, to create a public commercial district that is different from thetraditional fully-enclosed community. The project owner hopes that the fence ofthe residential area can be retreated so as to create a public commercial districtwith a worldly life and demonstrating regional culture. As planned, thecommercial district will connect the Jiangpu Park in the south and theriverside greenbelt in the east to create an urban green valley with infinitepossibilities for residents here and nearby to explore. Combining therubble-style multilayered distribution of the architecture, this project willextend the greenness of the Jiangpu Park to the district, and integrate manycommercial and residential functions through refinement and moderninterpretations of natural spaces, such as woodlands, mountain streams, andvalleys, to achieve immersive commercial space experience that is both uniqueand natural.

