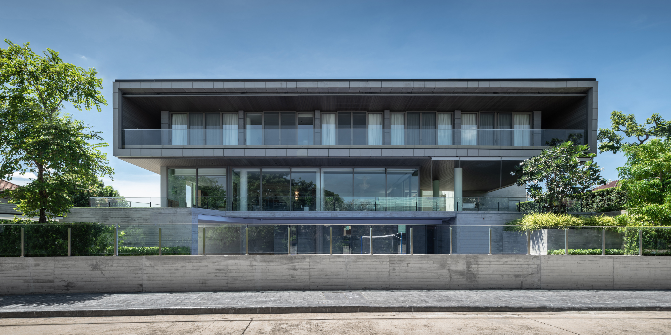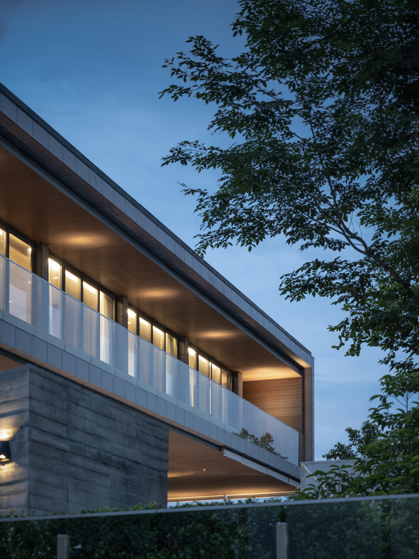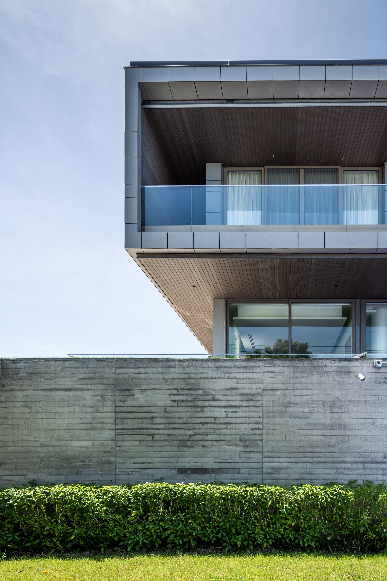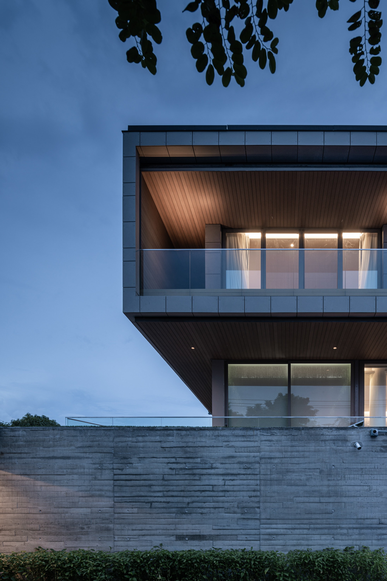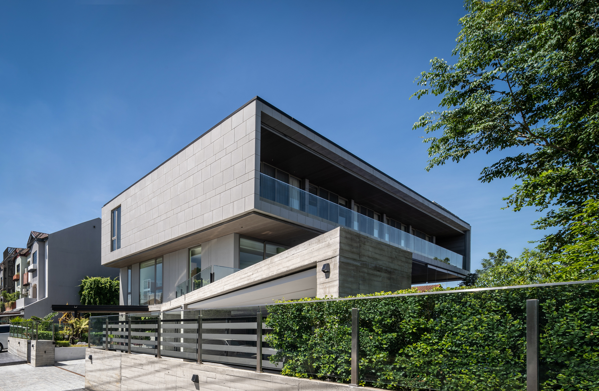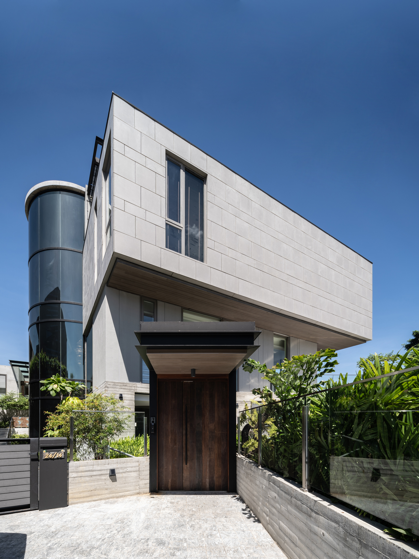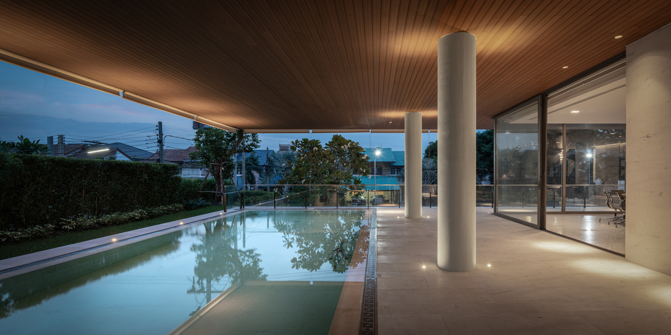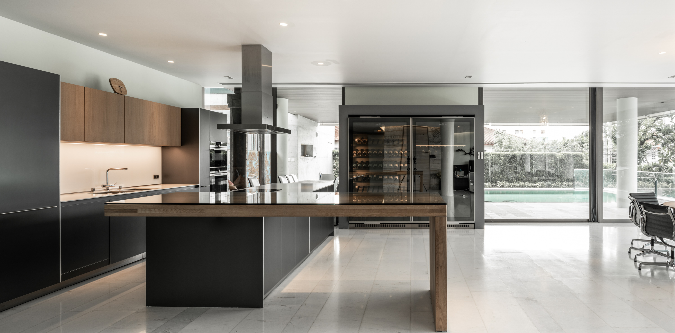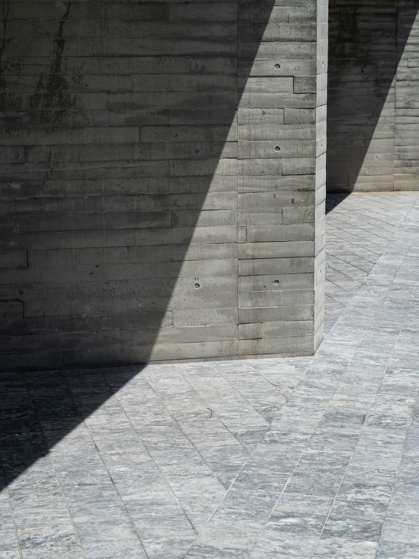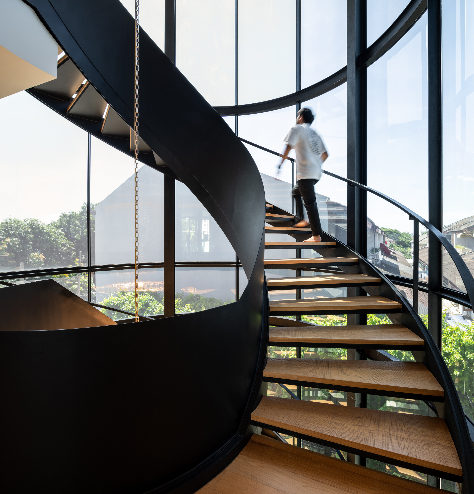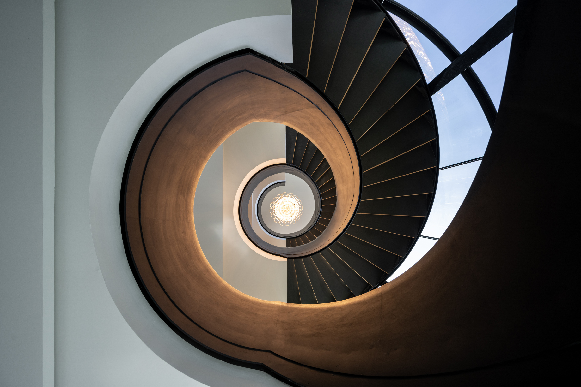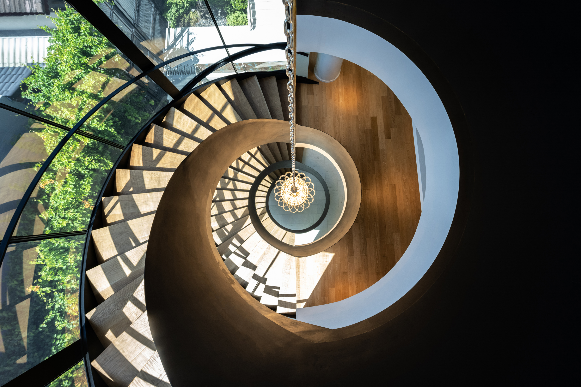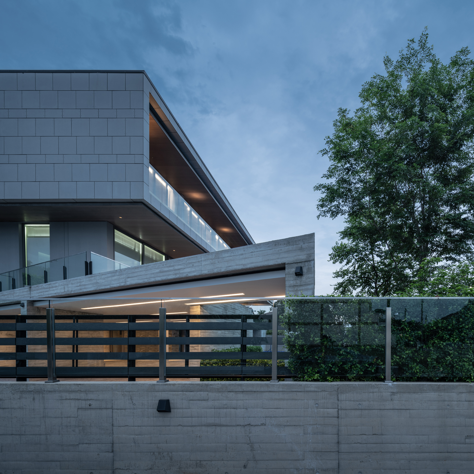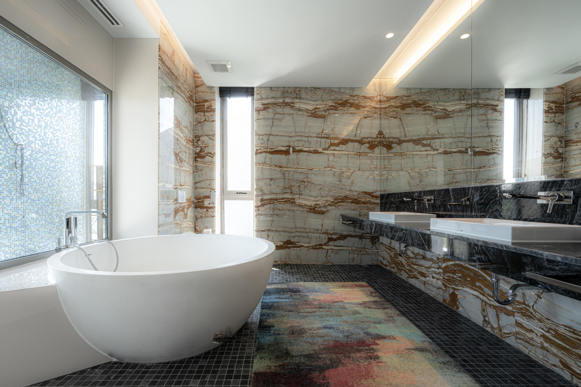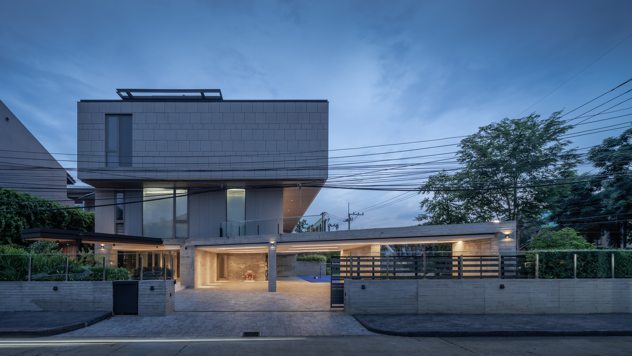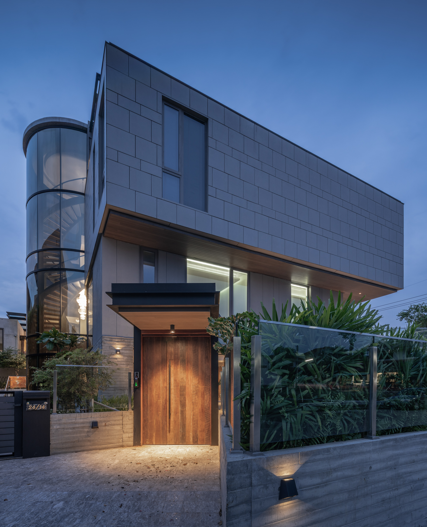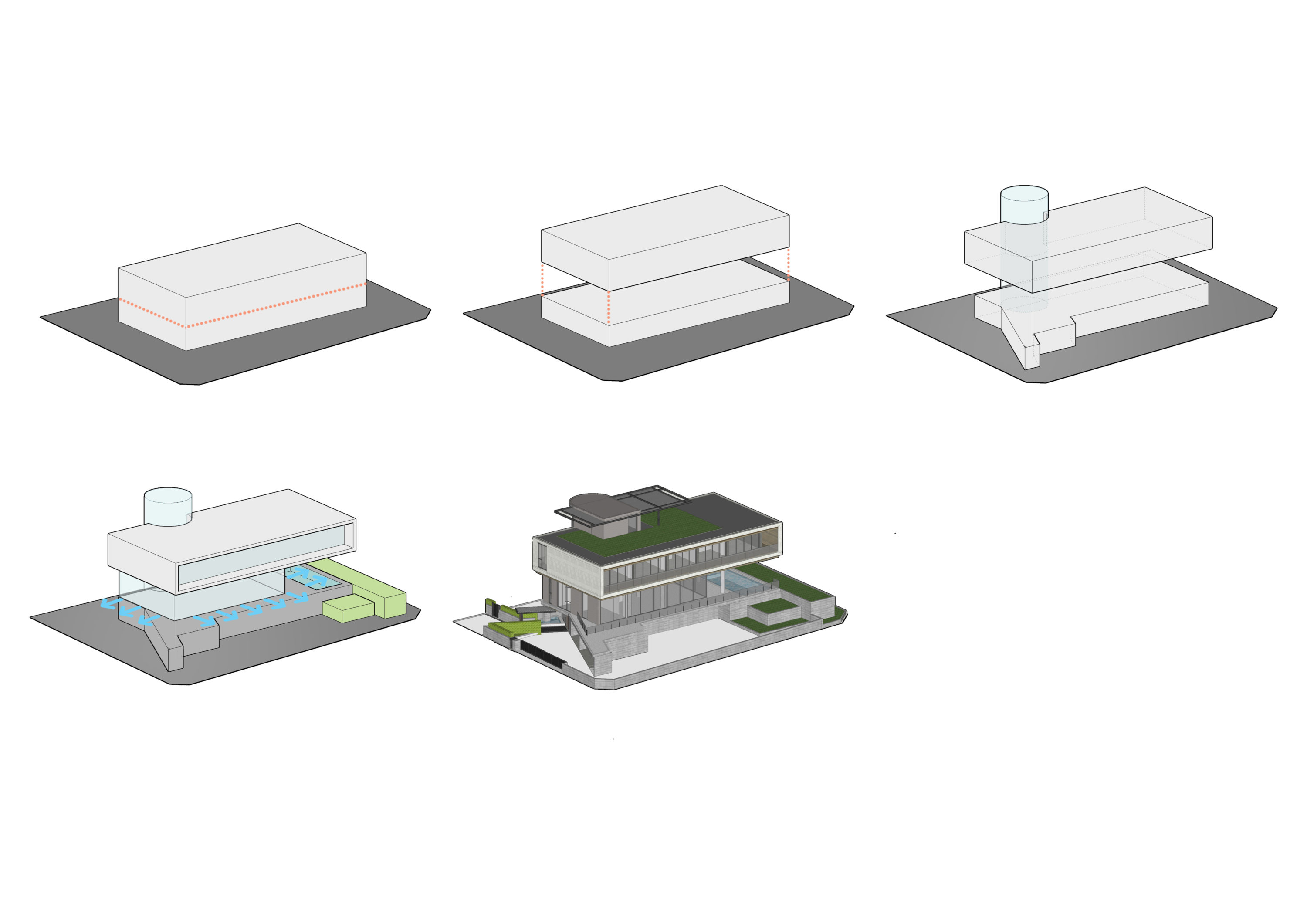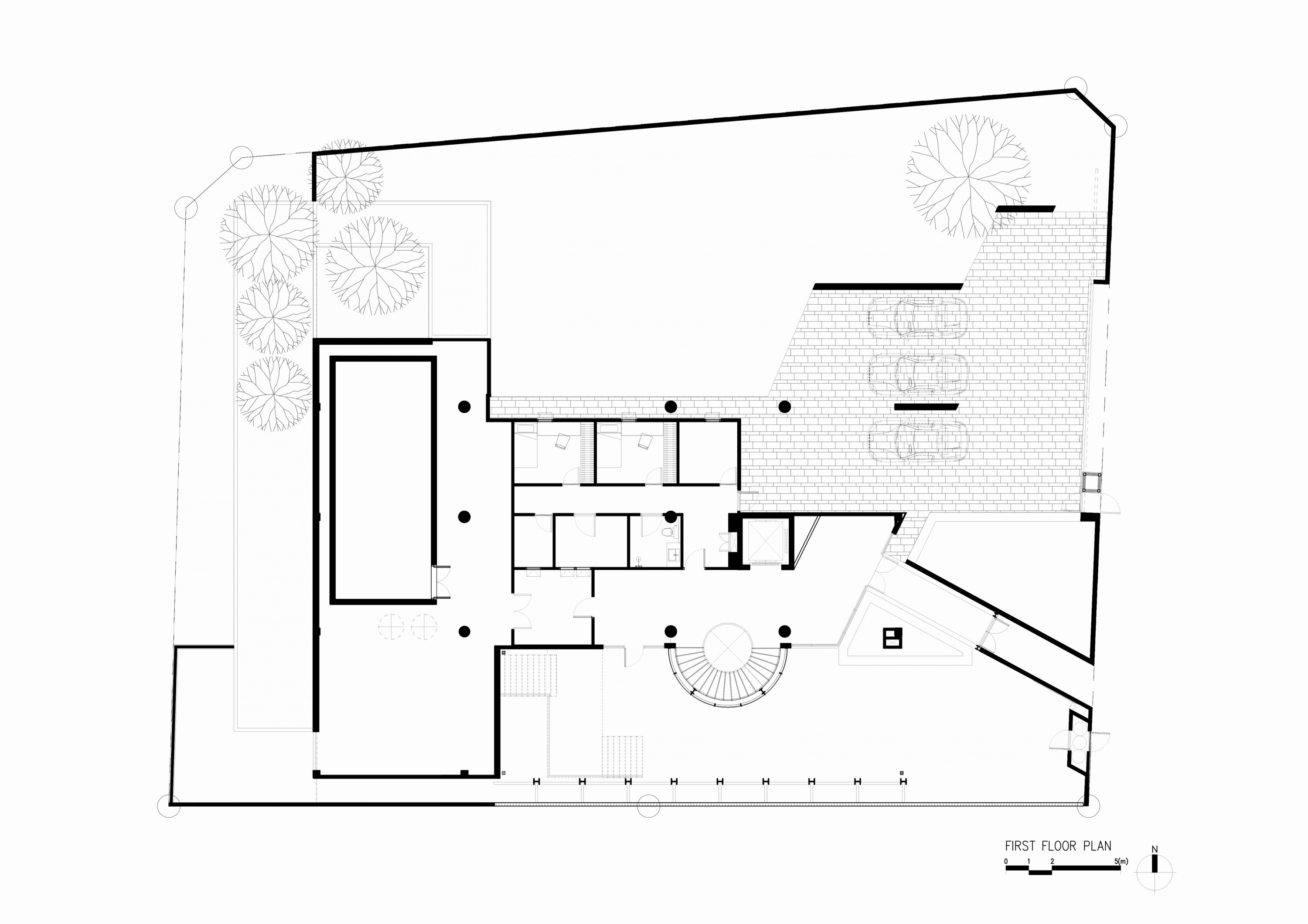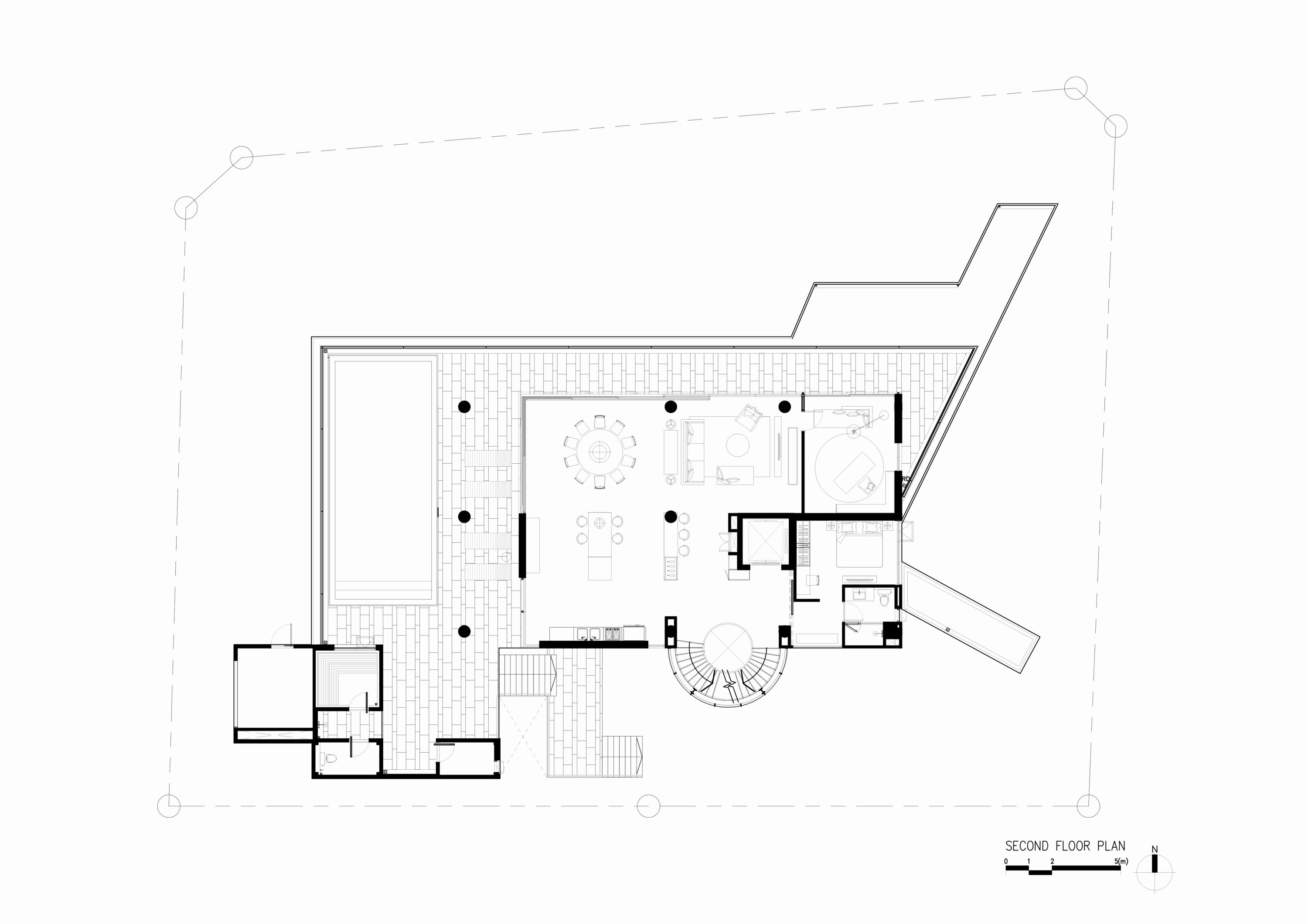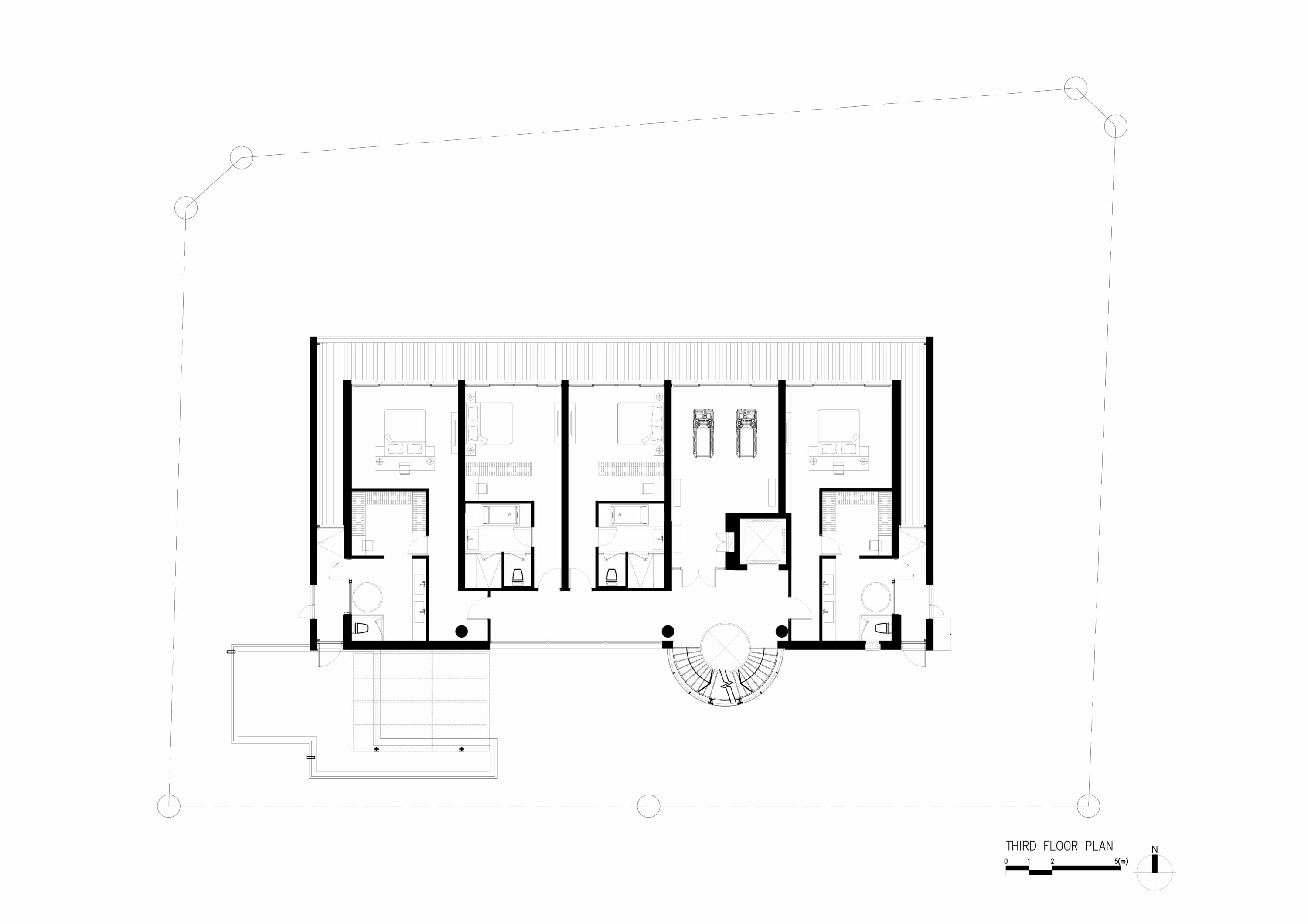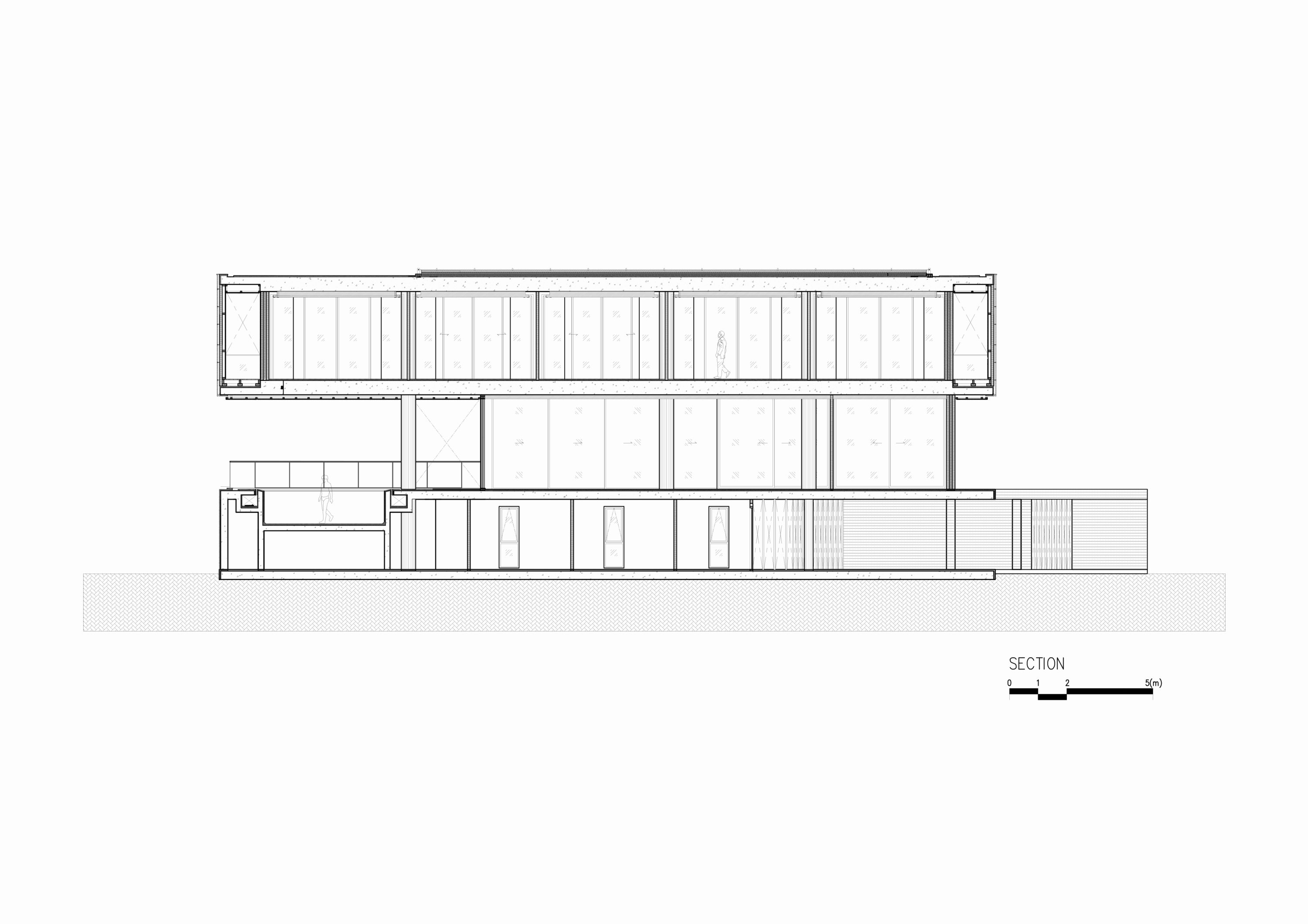ERH RESIDENCE
The land of which this project sits is situated on a block that is bordered by roads on three sides. For the program, the architect interpreted the brief into three usages. First, the core functionality of the house such as bedrooms are clustered on the uppermost floor, with the intent on exposing users to the sprawling view beyond. This area became the ‘floating quarter’. The ‘floating quarter’ projects 7m into the air whilst a swimming pool reflecting its surroundings accentuates a sense of lightness. The second zone can be described as the causal common area, the informal function is emphasized sitting below the ‘floating quarter’ with a boundary almost without definition as the glazed envelope pulls the outdoors in. On the ground floor bare concrete finishing juxtaposes the living zones as a nod towards the function of the service area and garage, the concrete encasing acting as a visual and acoustic barrier to the bordering roads.

