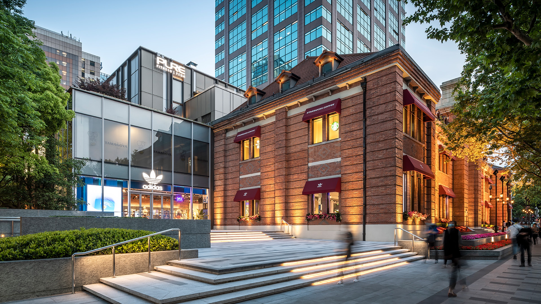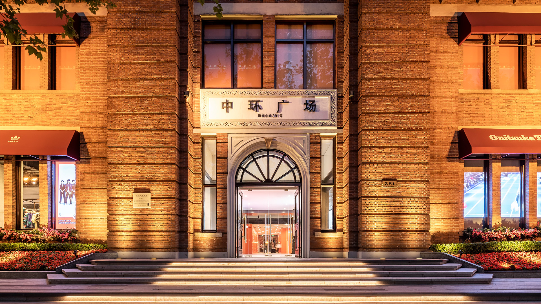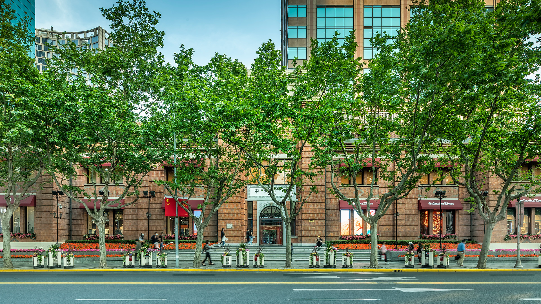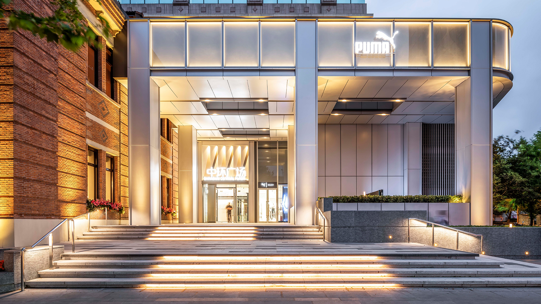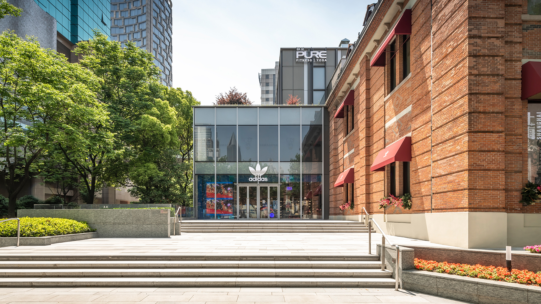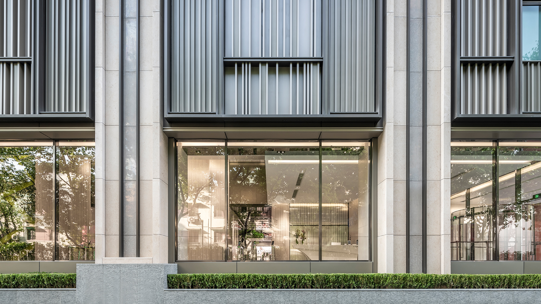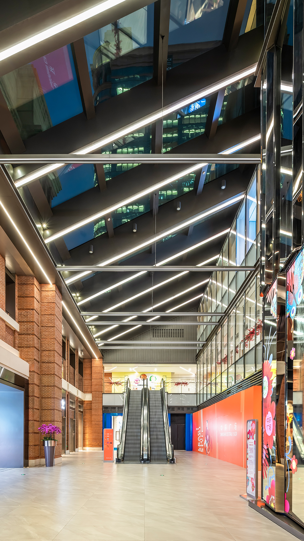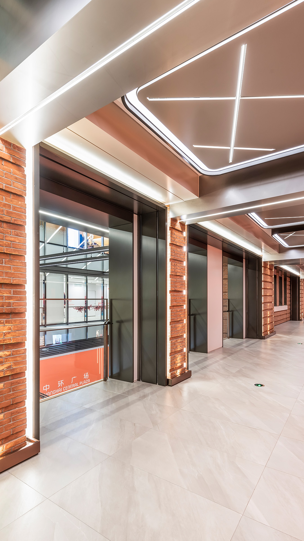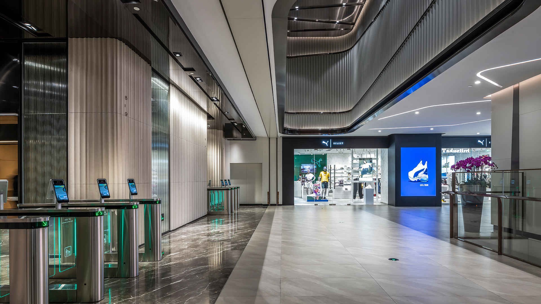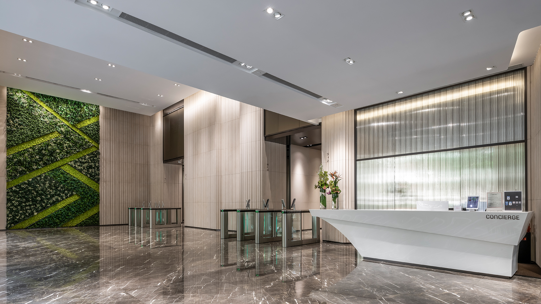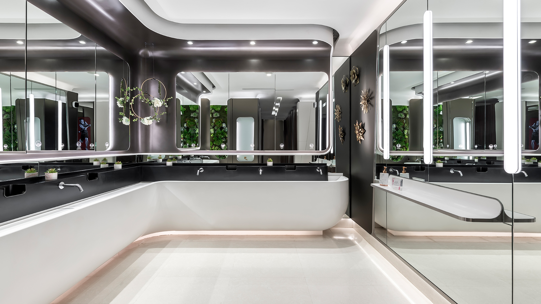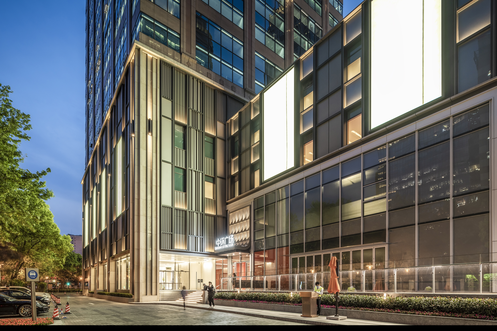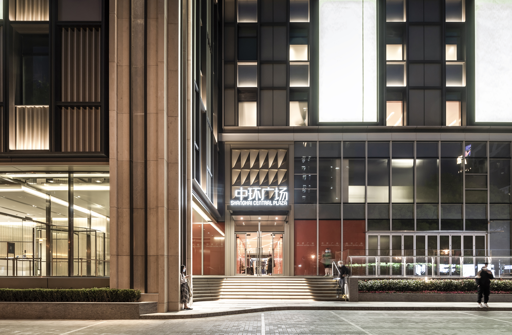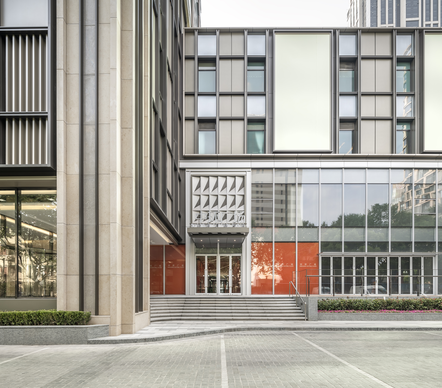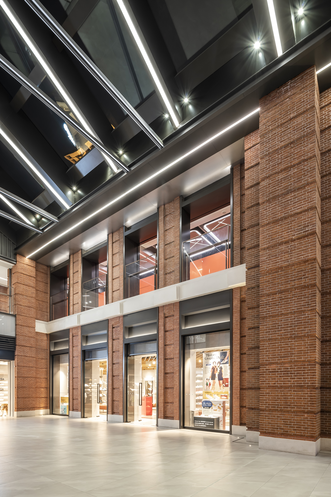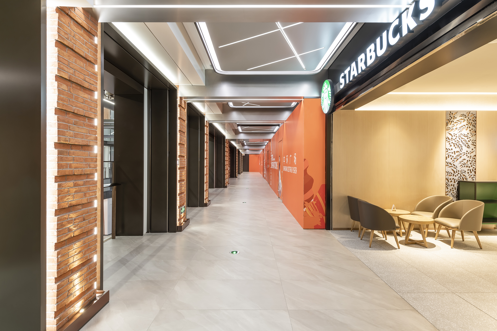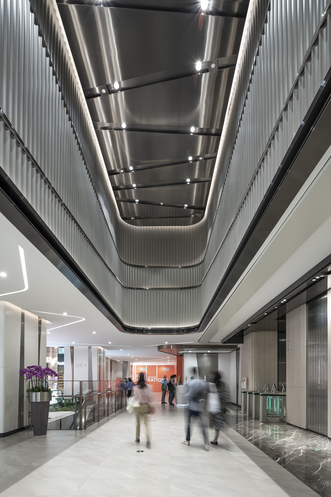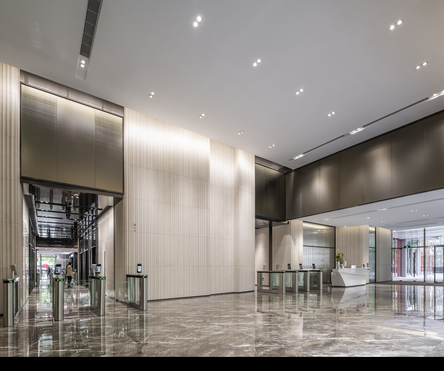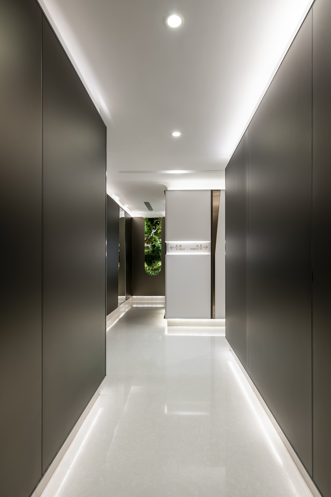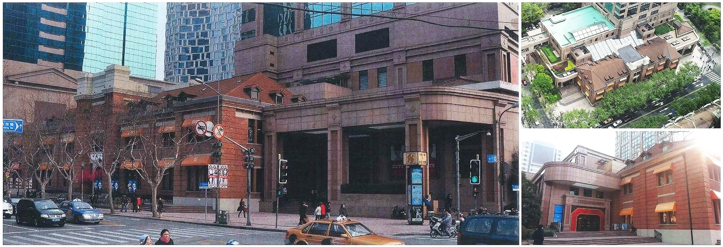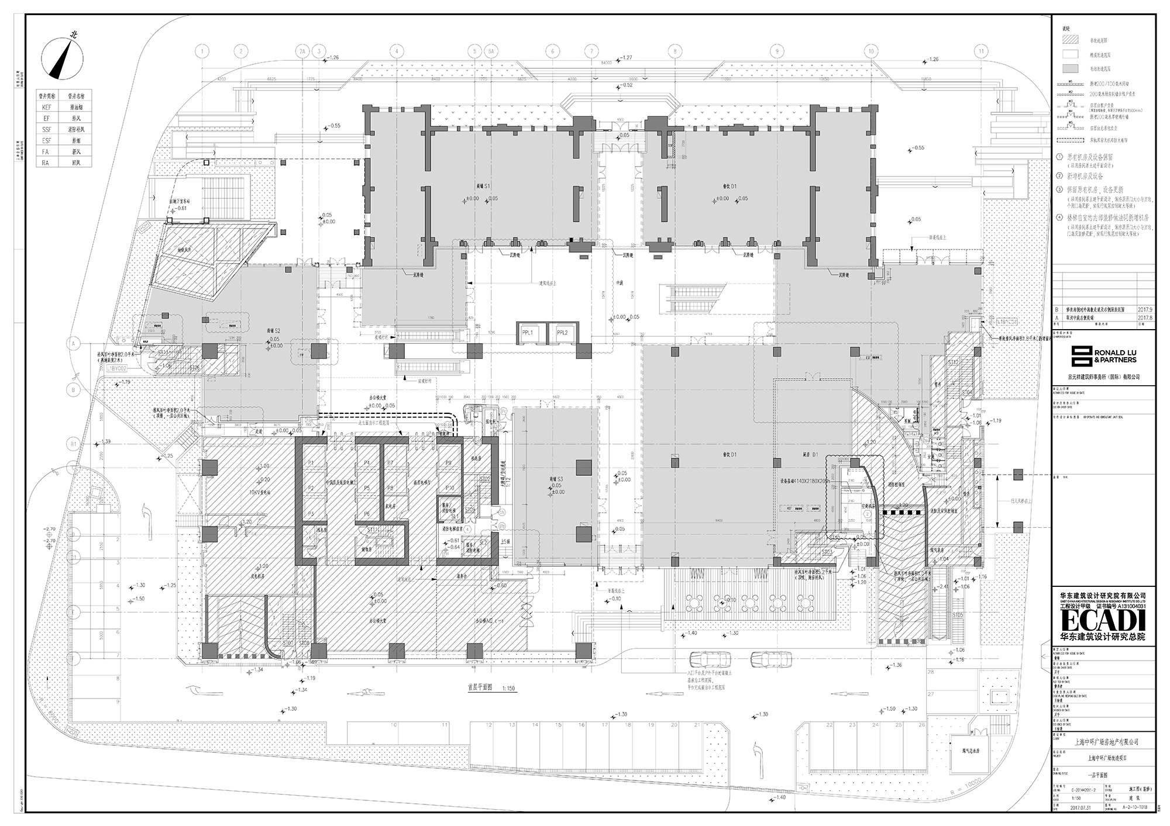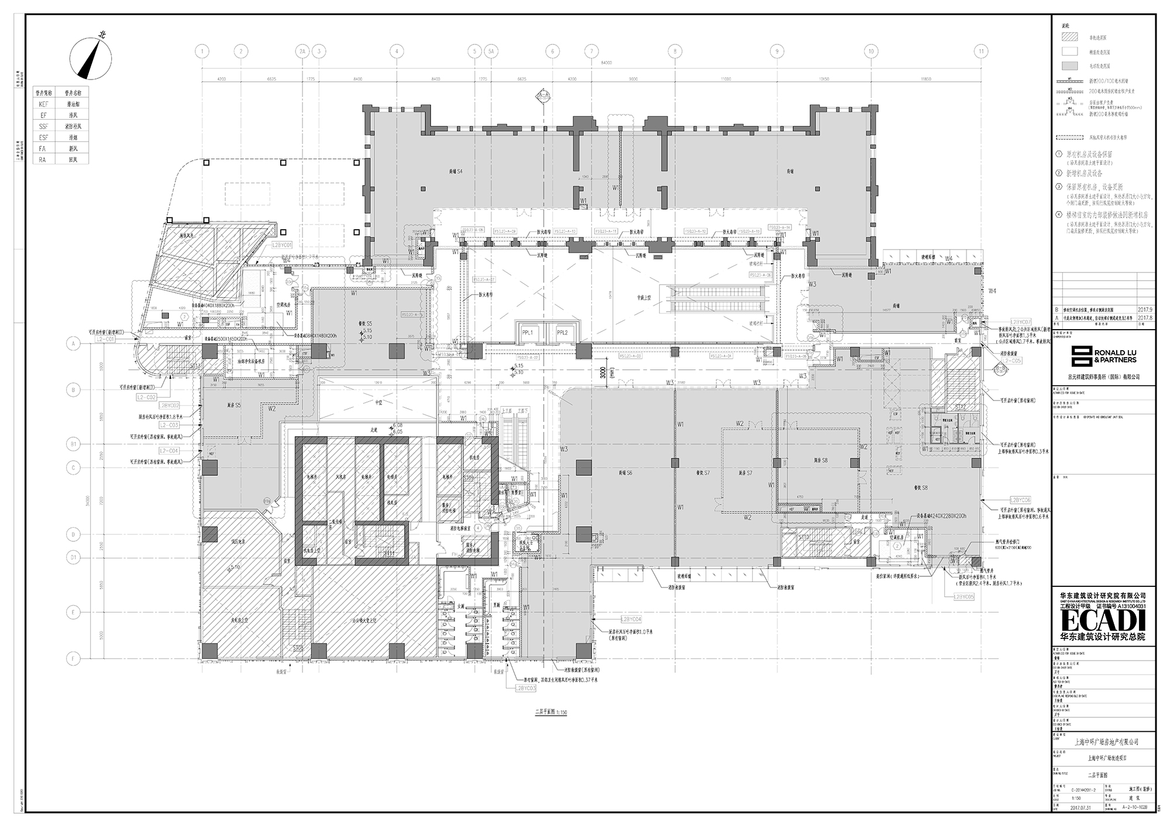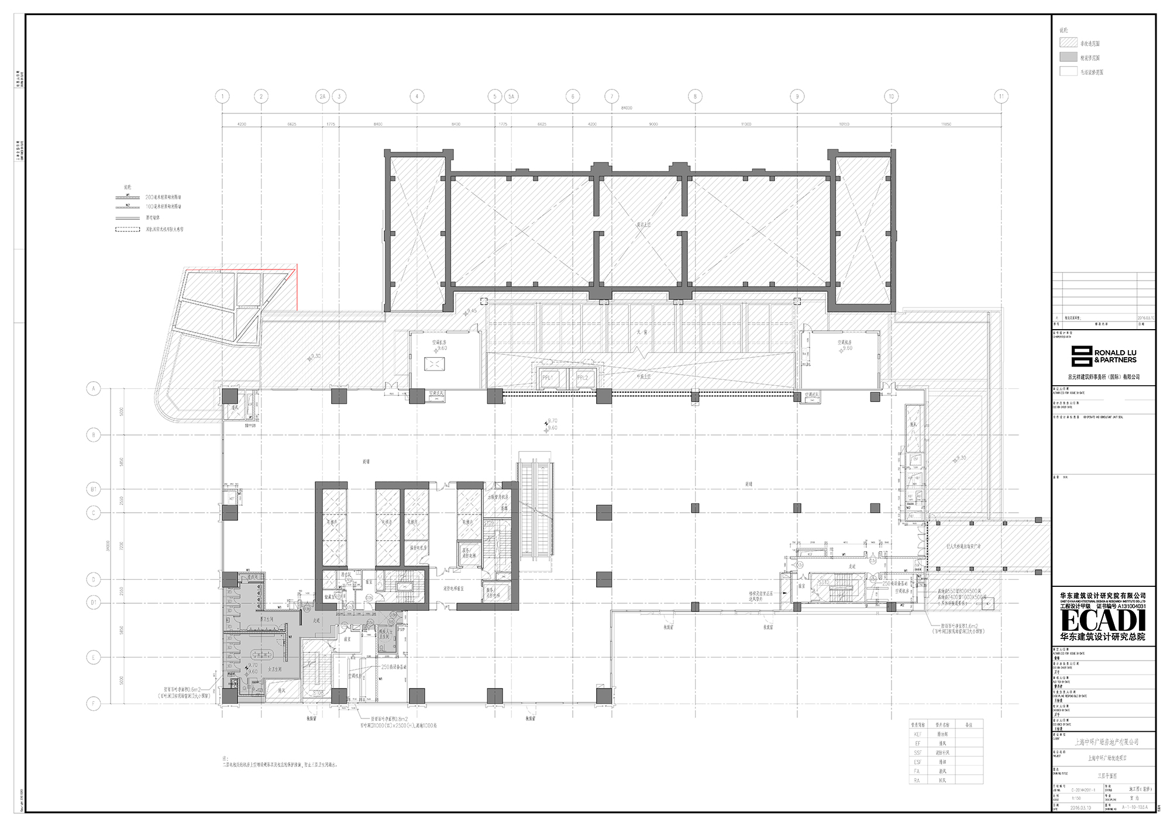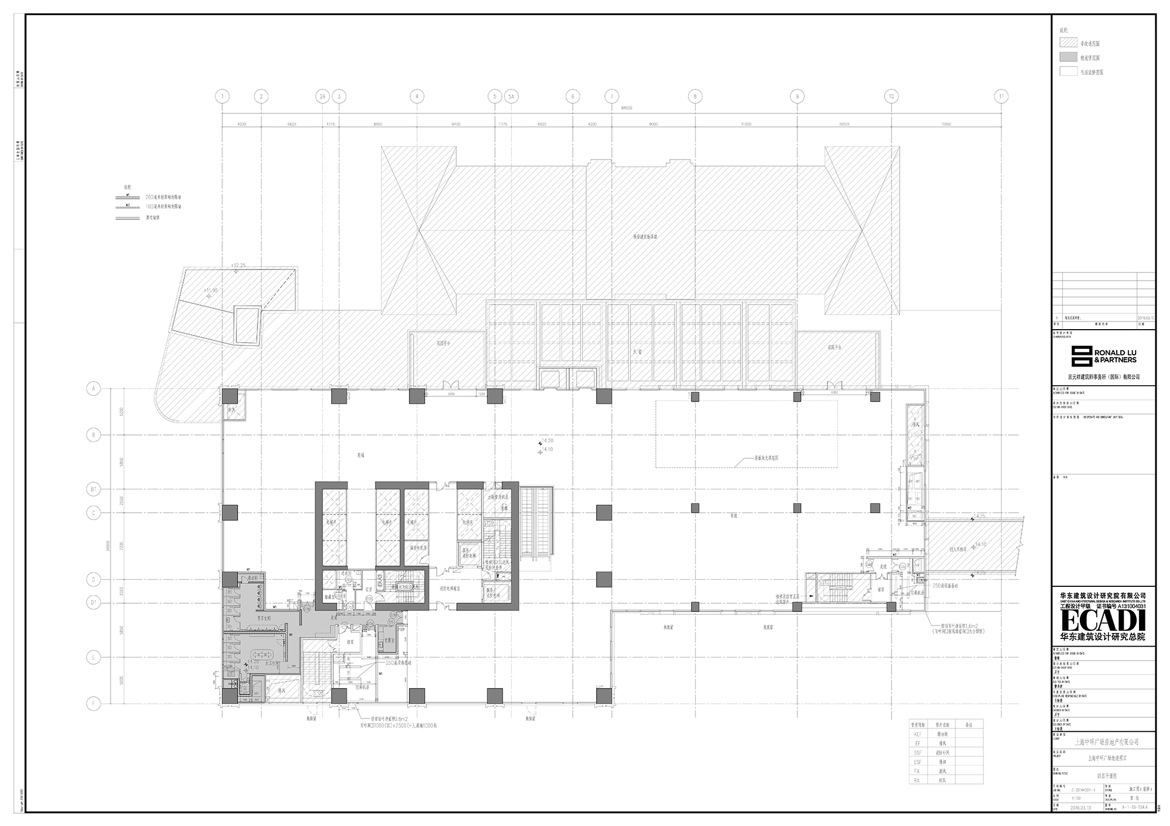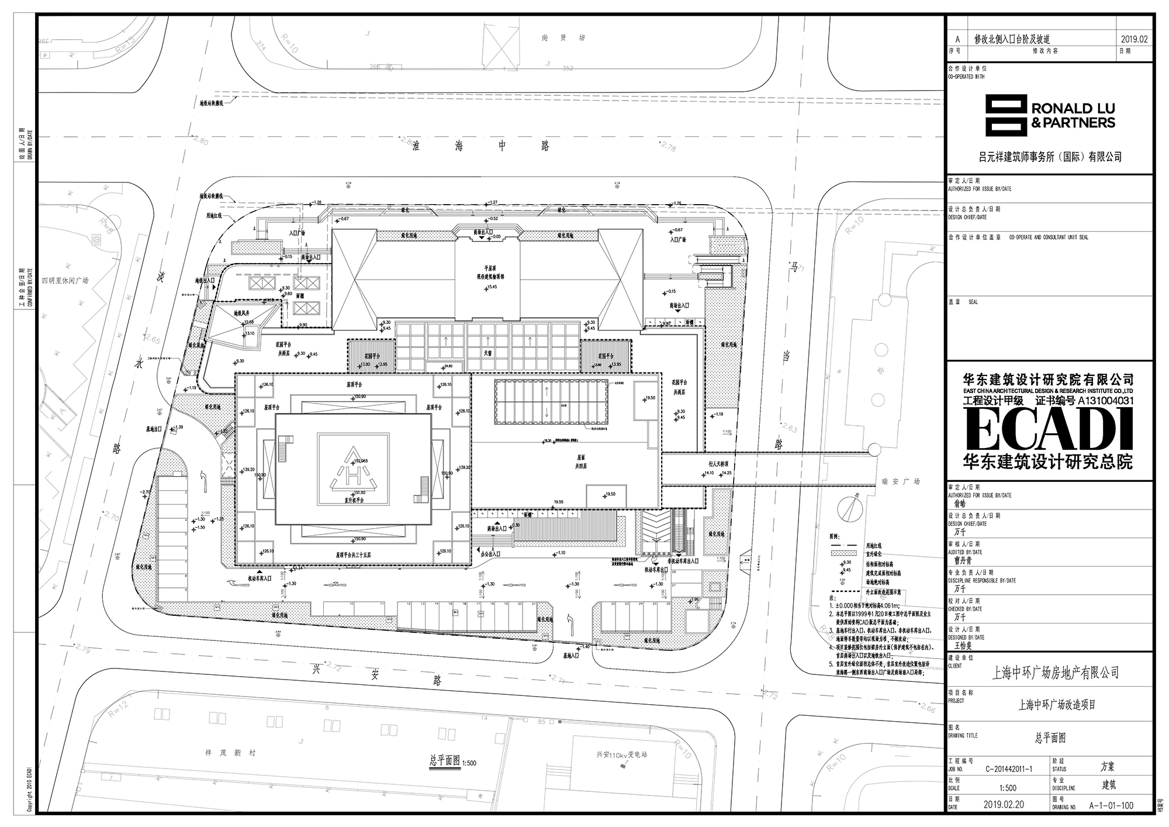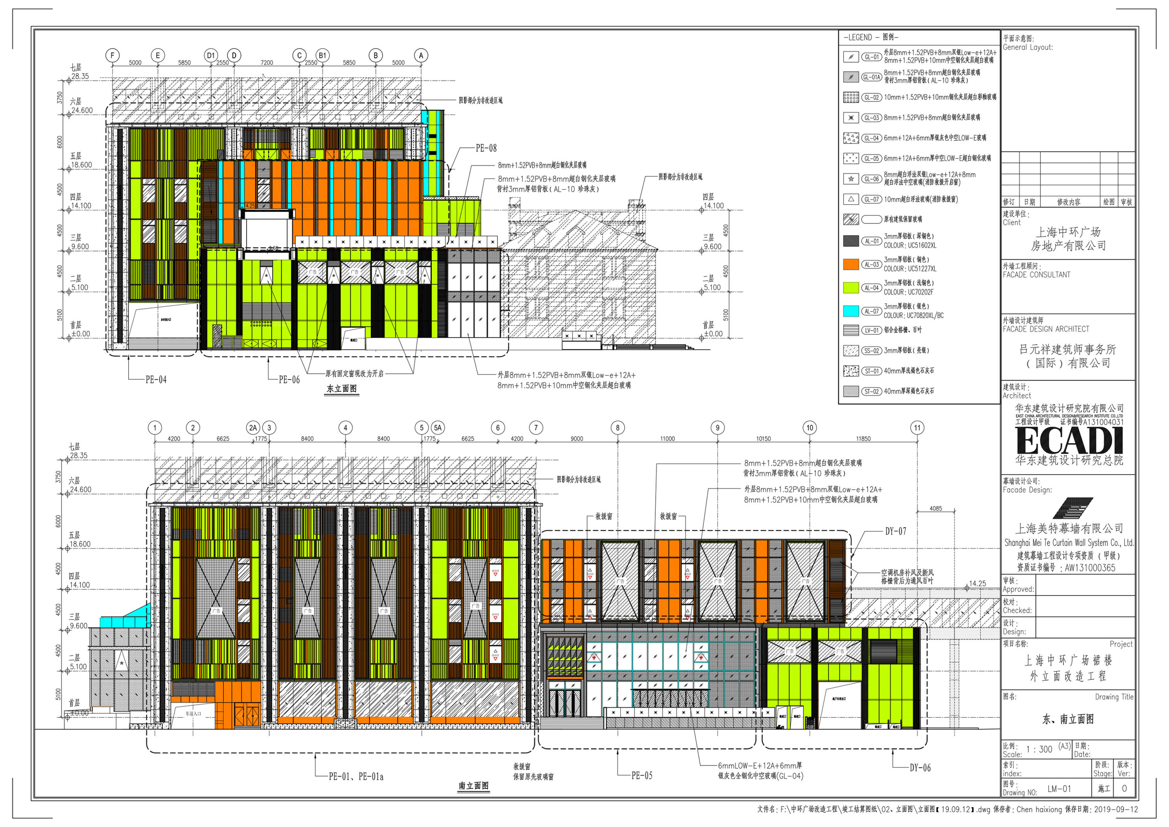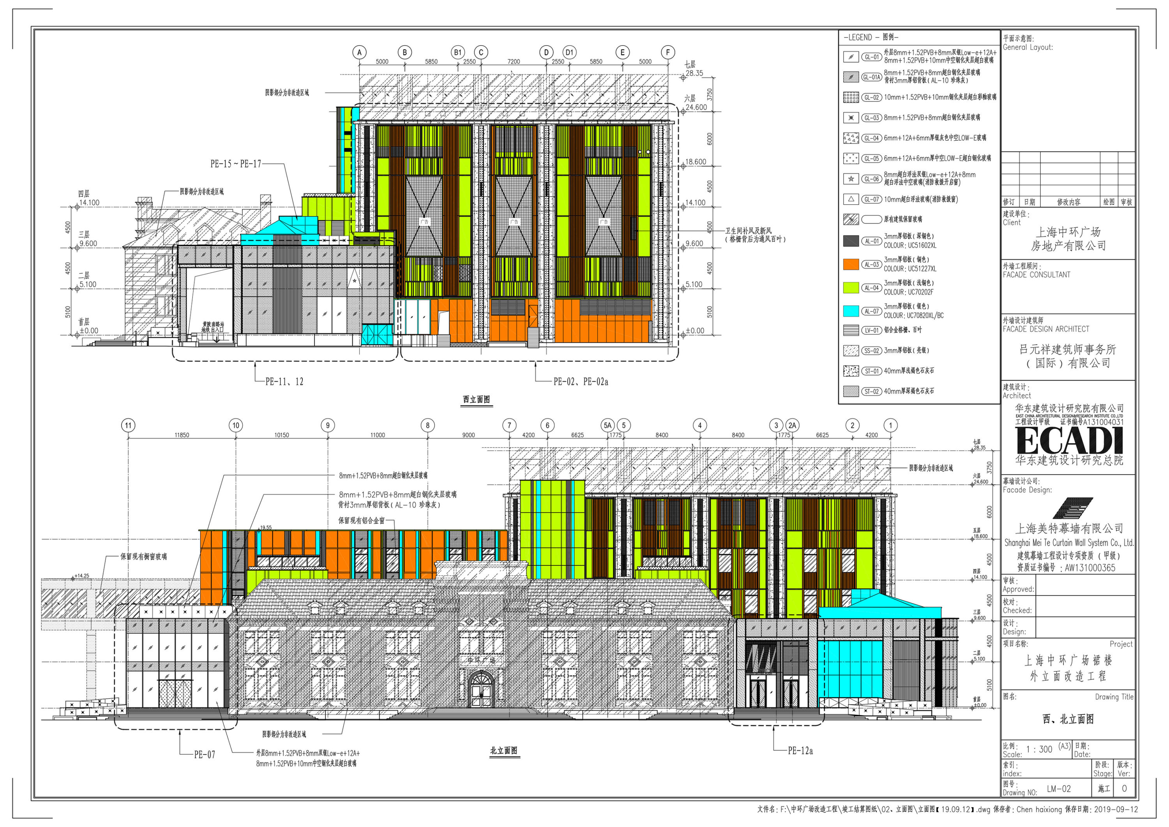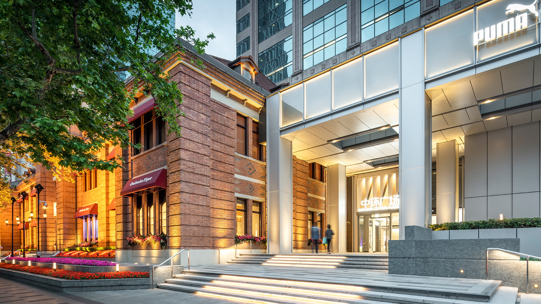
SHANGHAI CENTRAL PLAZA
In the transformation of this historic building, built in 1909 and originally served as the Shanghai French Concession Public Management Office, Ronald Lu & Partners (RLP) expertly integrated both Chinese and Western cultures. The design revitalises this century-old building to provide first-class shopping, leisure and dining experiences in a new landmark for the neighbourhood.
The building lies at the core of the prosperous Huaihai Road business district. RLP was responsible for the renovation of the interior of the podium shopping mall and the façade of the 1st to 5th floors, with a total construction area of 13,010 sq. m. The new design preserves and highlights the classic beauty of this red brick, sloping French-style building, while also introducing modern building materials such as steel, glass and mirrored surfaces. This new landmark recognises the city’s incredible history while revitalize its style, making it a modern witness to the continuing development of Shanghai.

