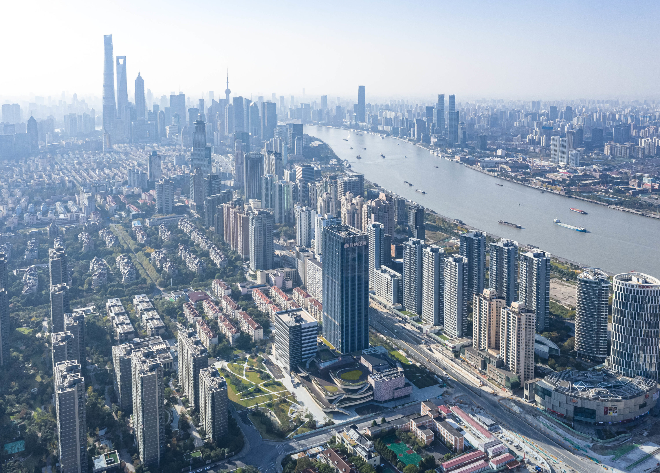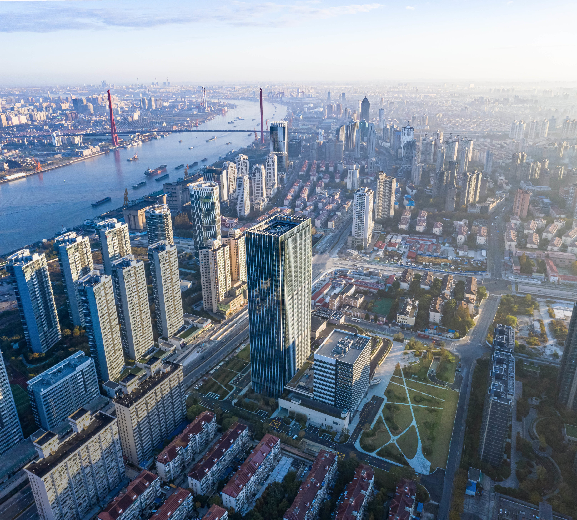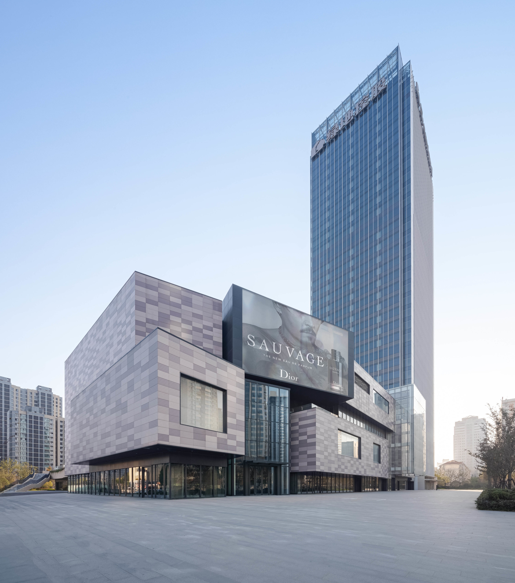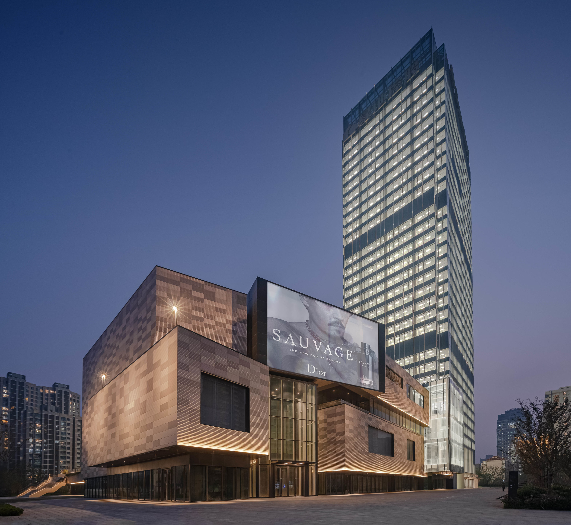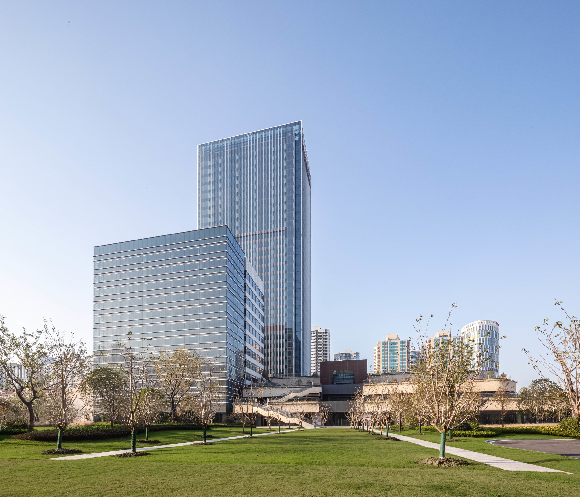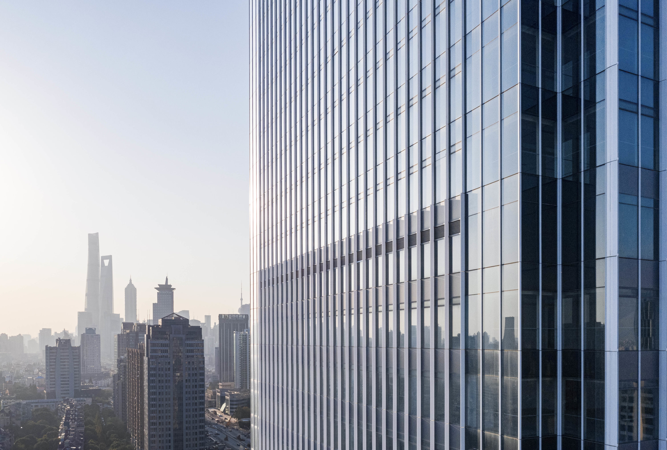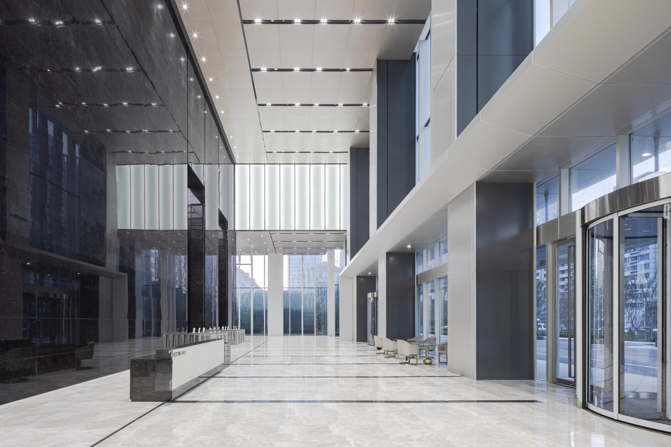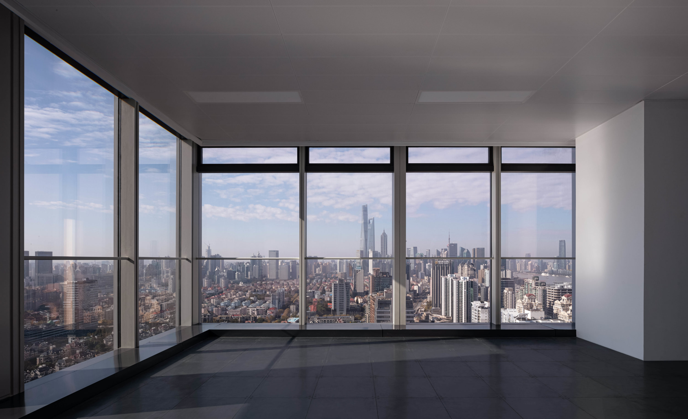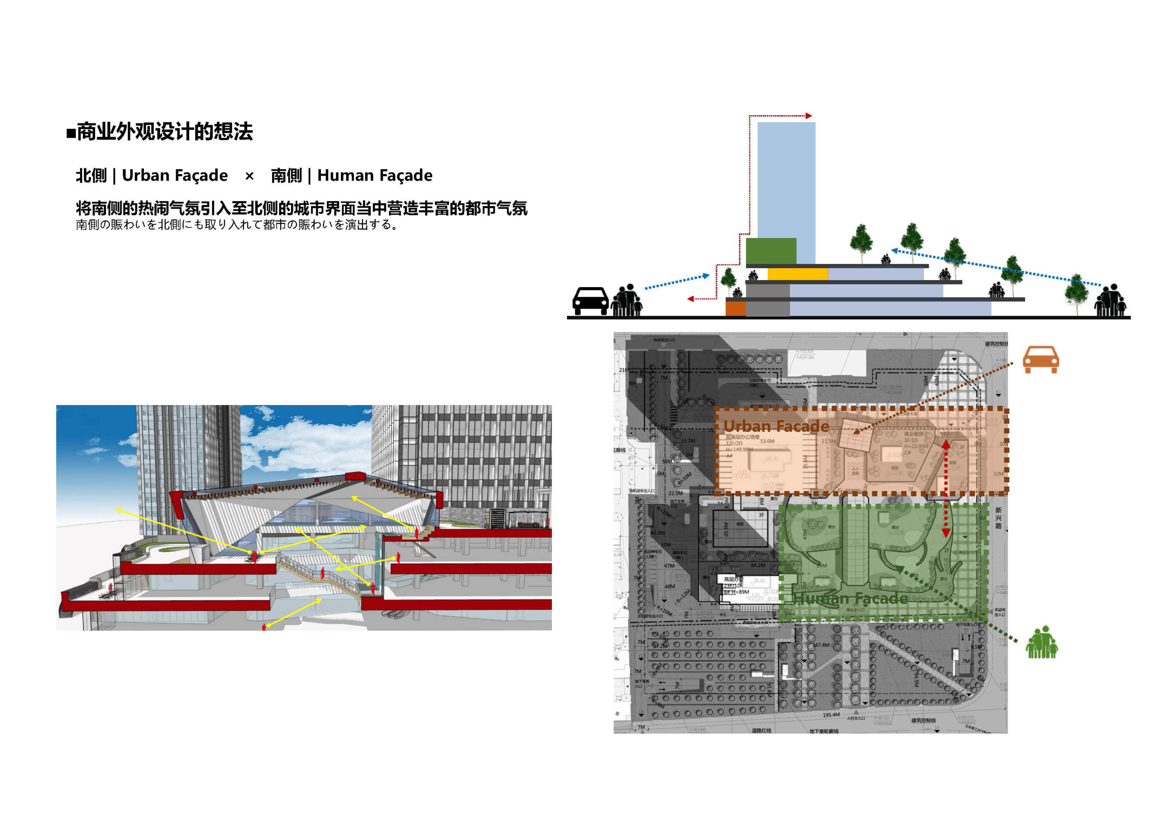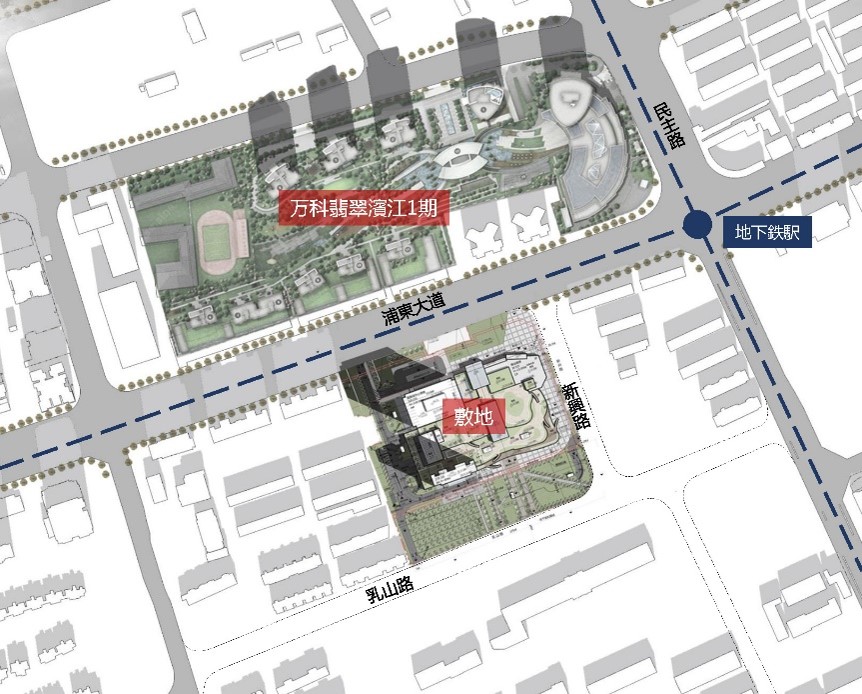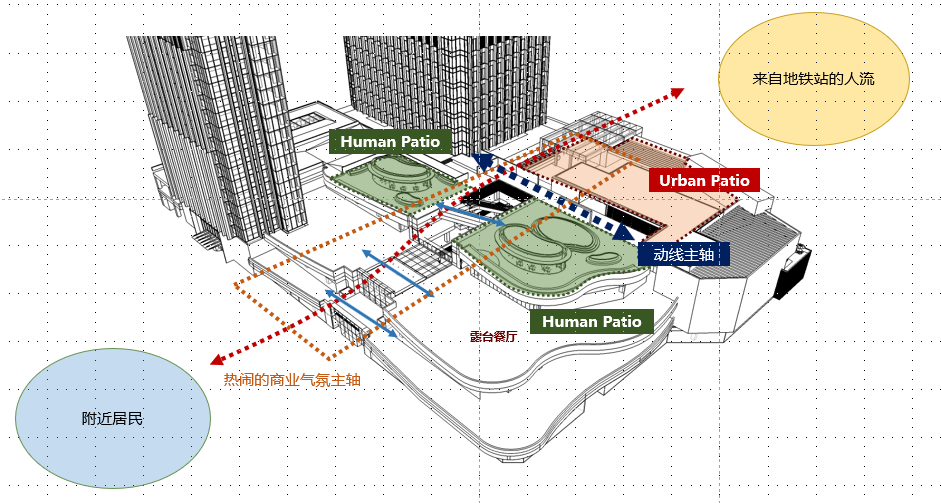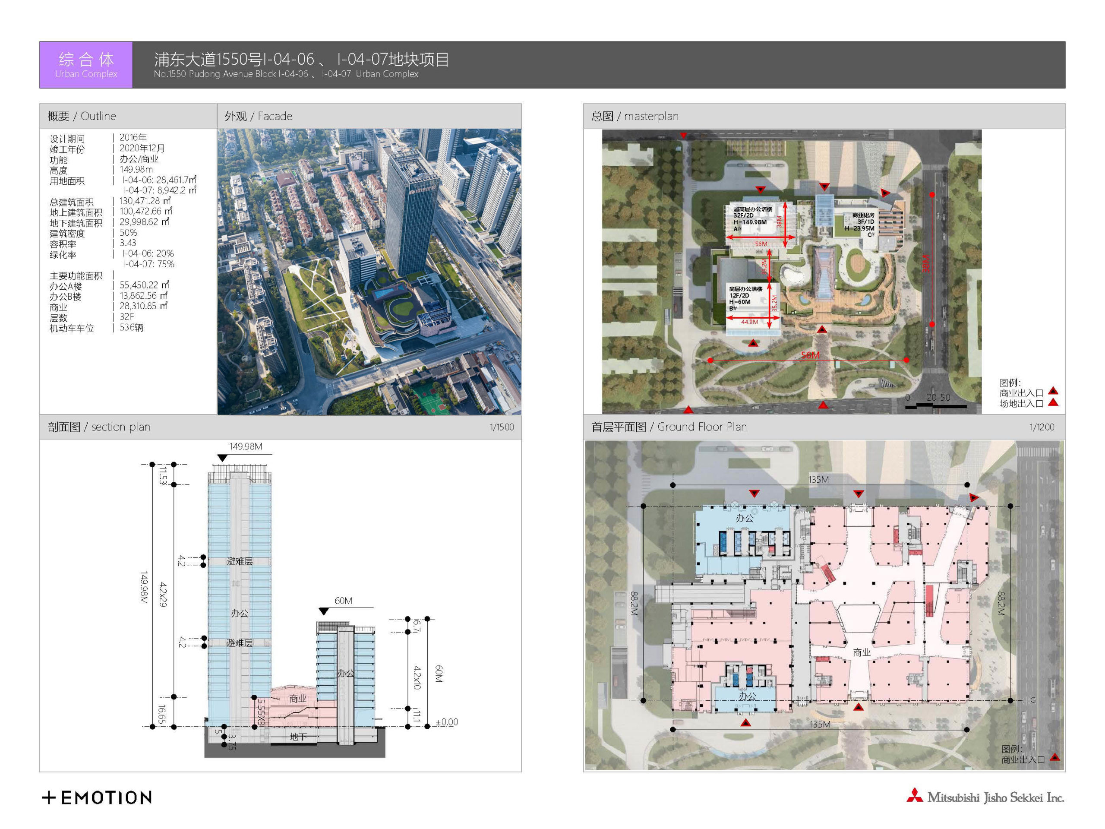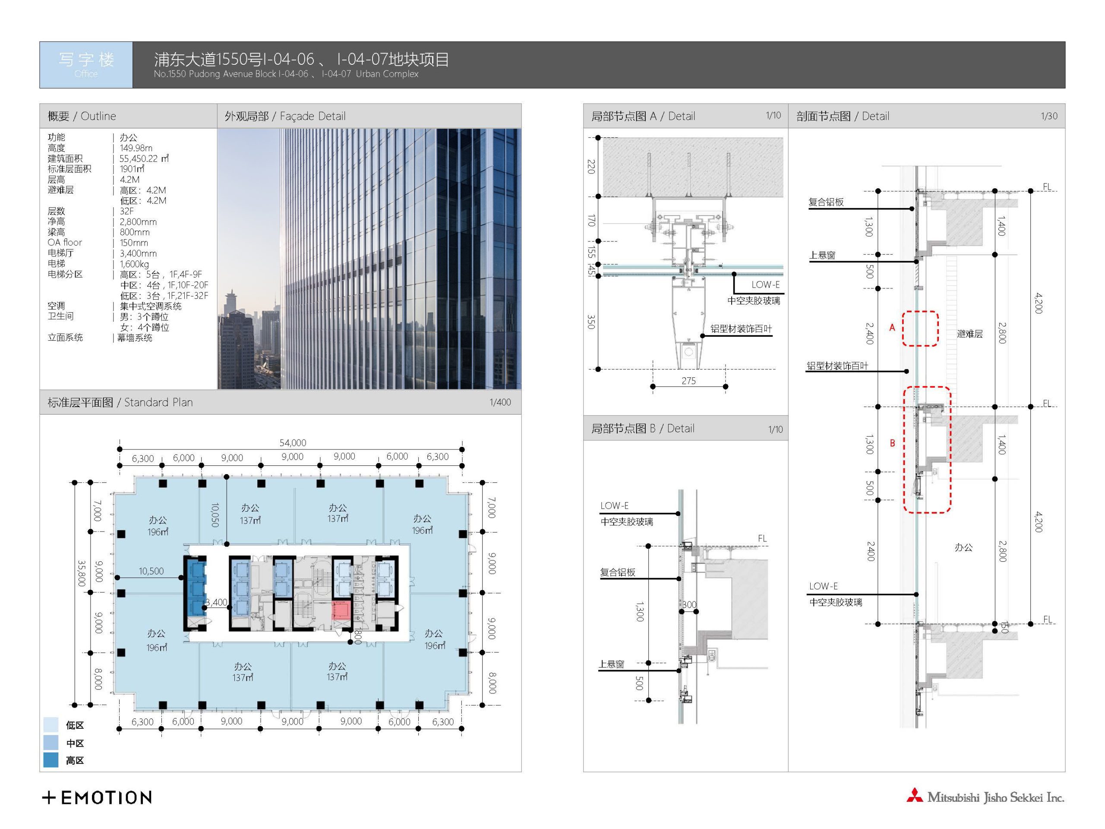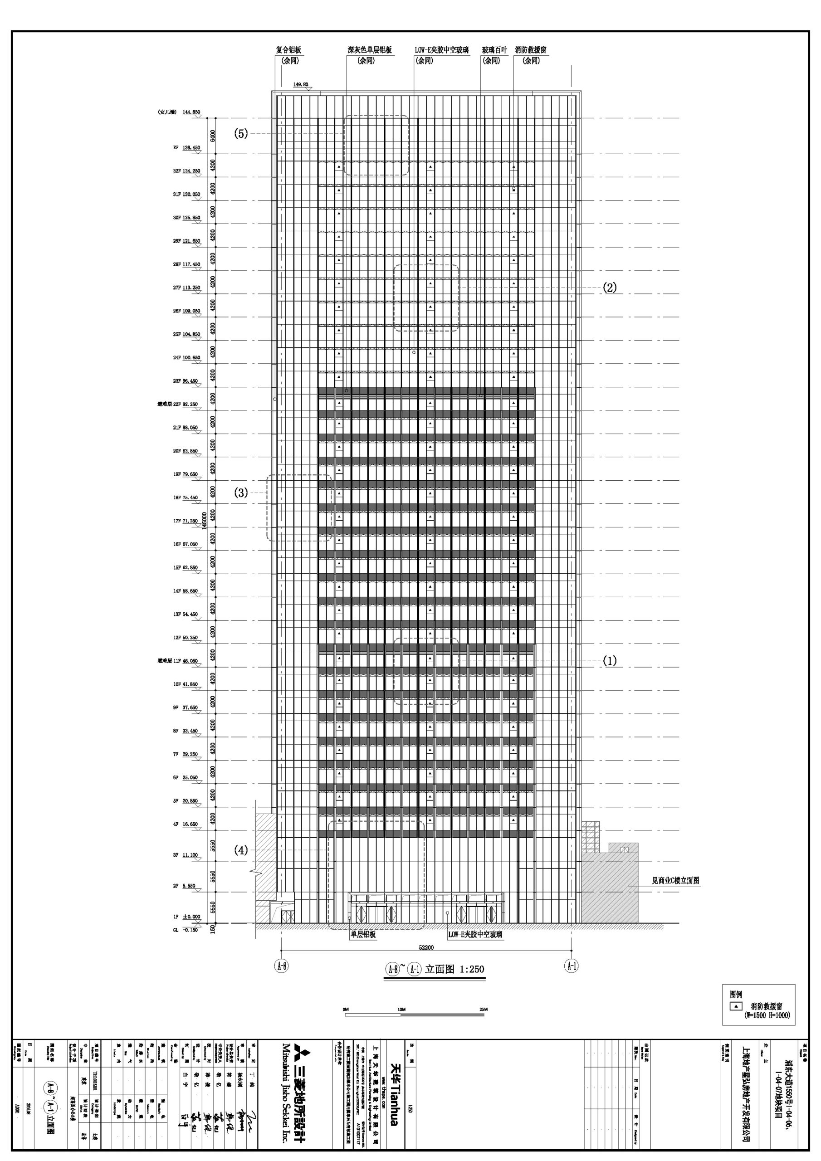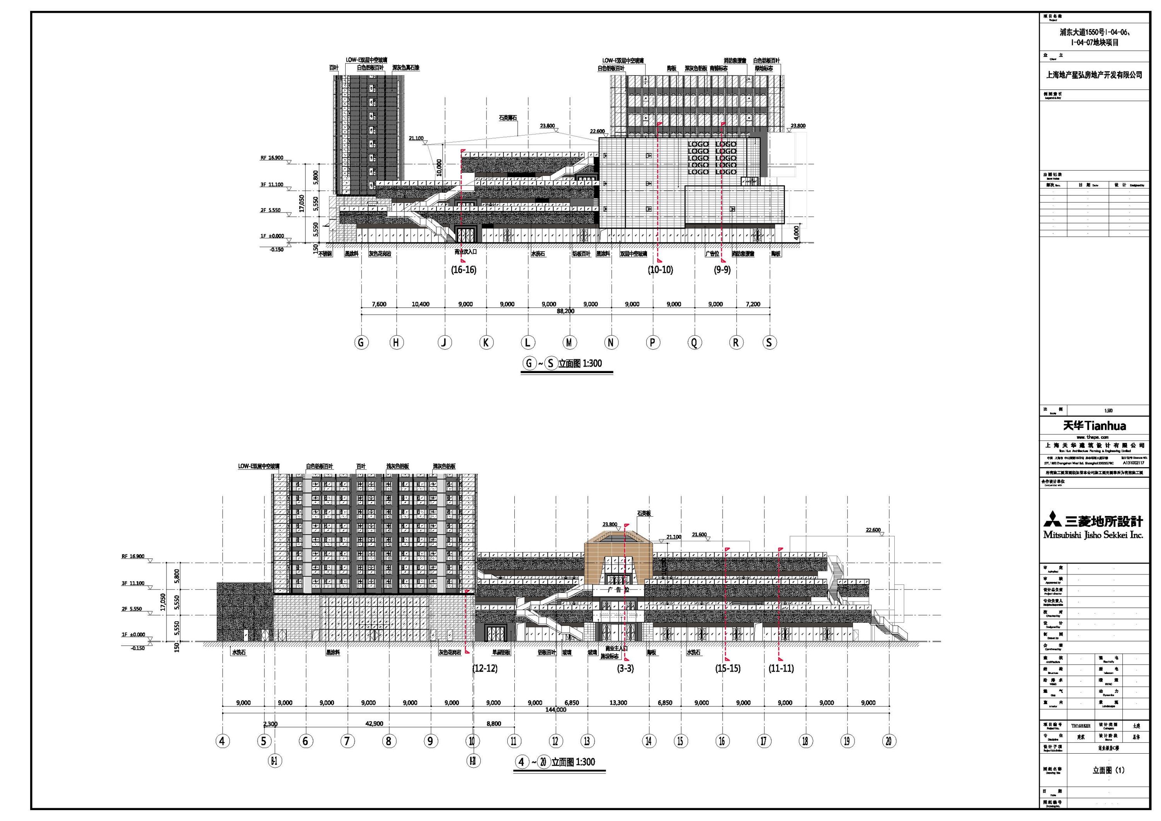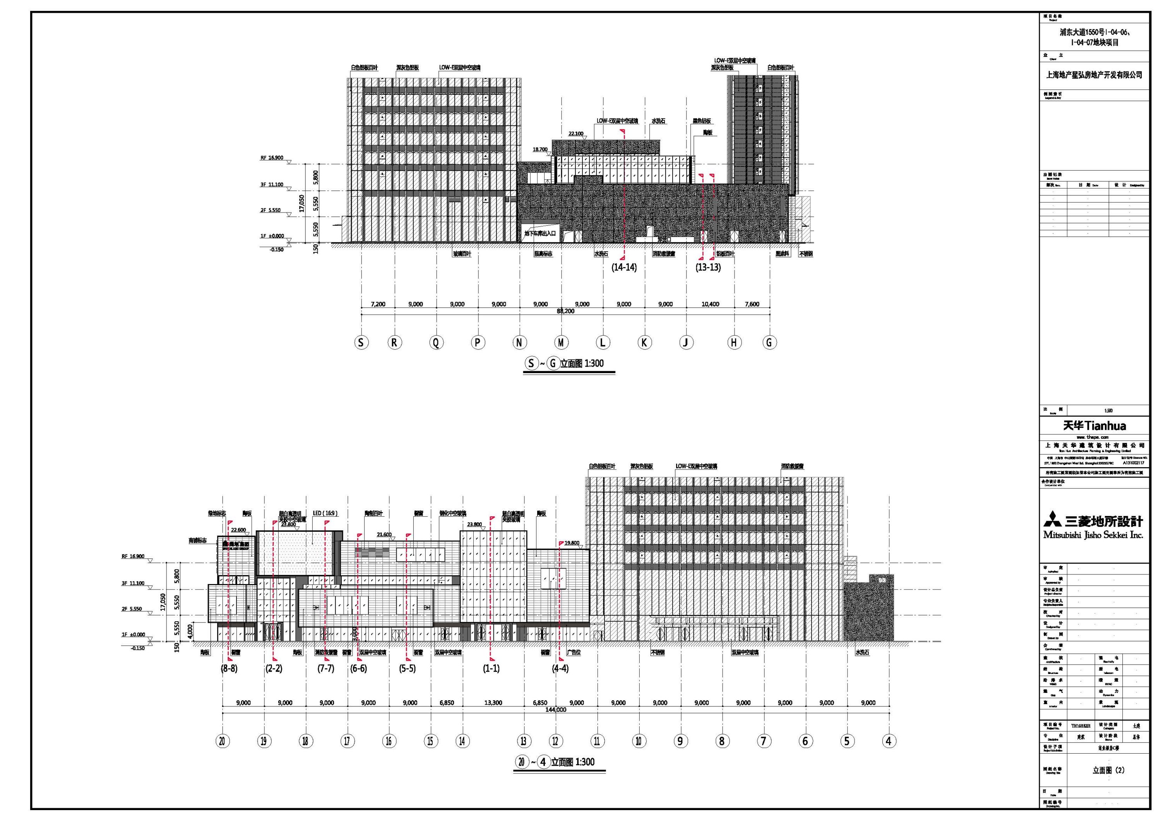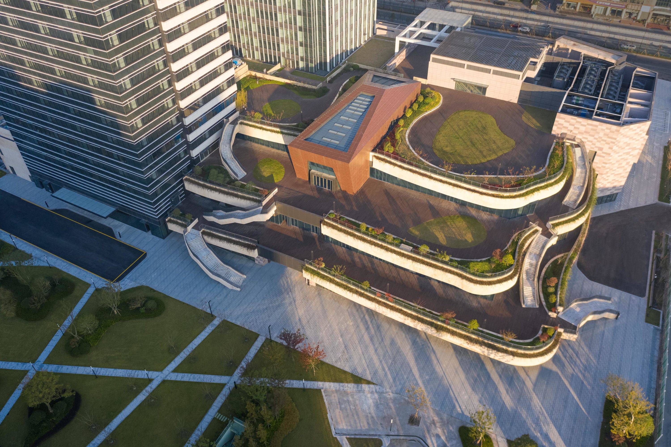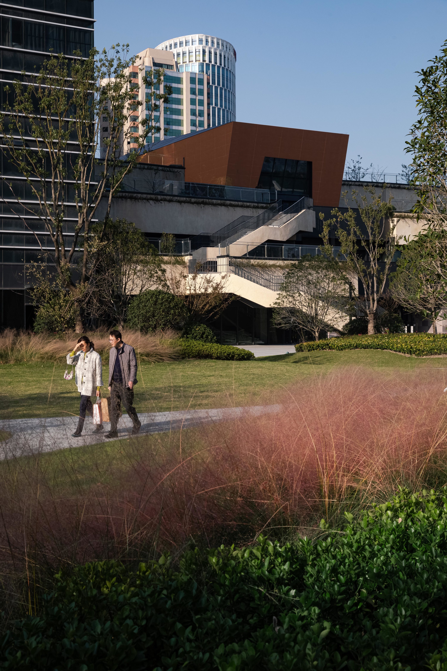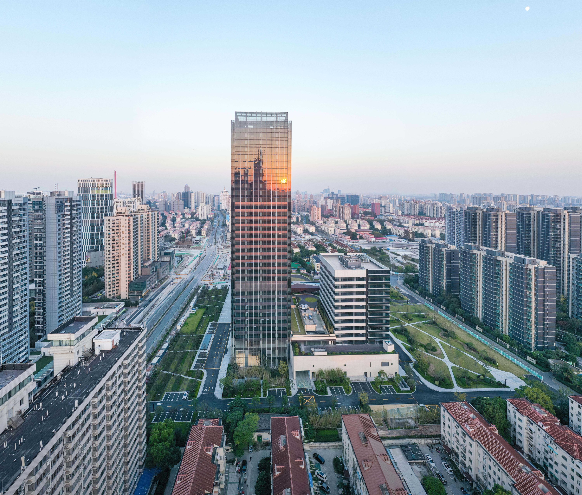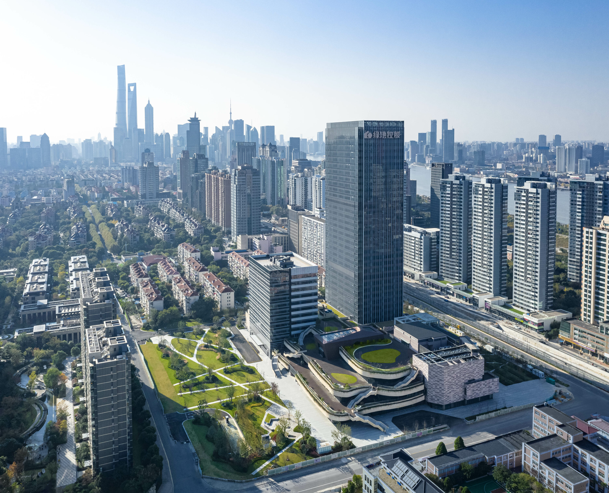
COMMERCIAL OFFICE OF PLOT I-04-06 / 07, PUDONG AVENUE
Under the concept of “GREEN HILL”, a lively axis is planned to connect the pedestrian flow from the metro station on the north and the area of premium residences on the south. A GLASS BOX space is design at the north and a three-story high atrium is placed at the central part, which form a lively mall atmosphere of the axis. The terrace garden integrated with the adjacent city green belt is planned on the south side of the site, providing an organic flow line on which visitors can stroll from the ground to the rooftop on third floor, and also freely move around the event plaza and green area on the rooftop.

