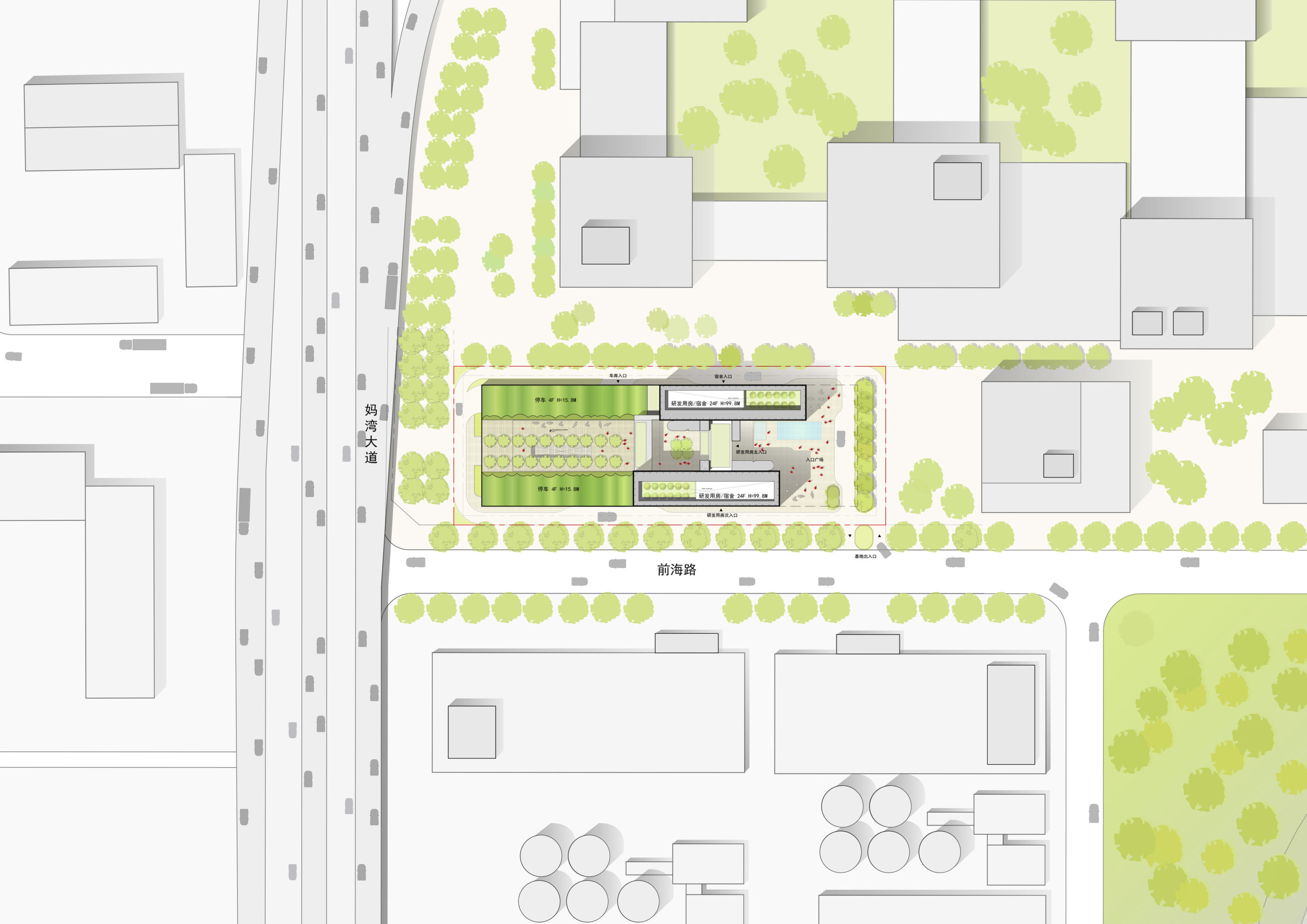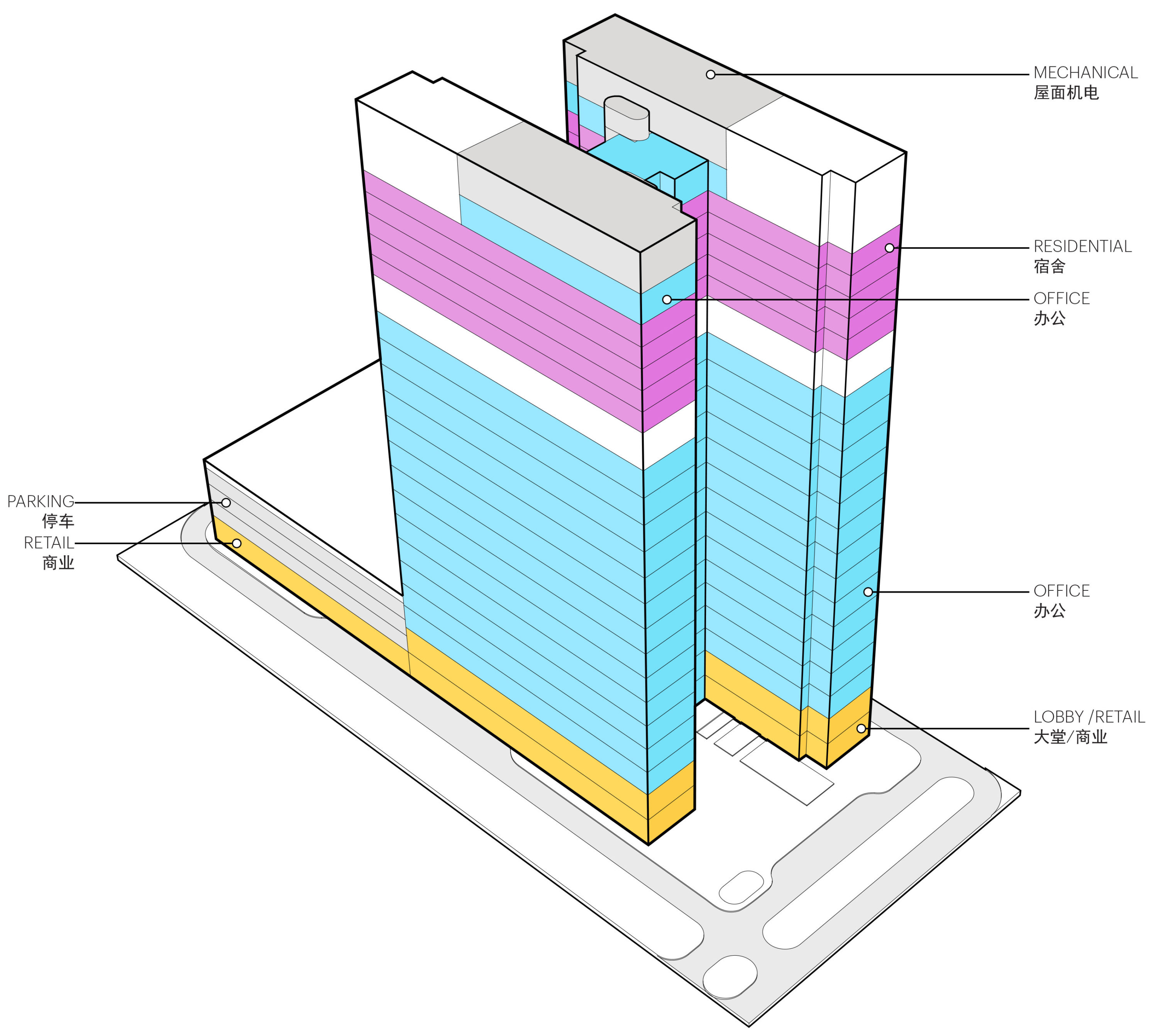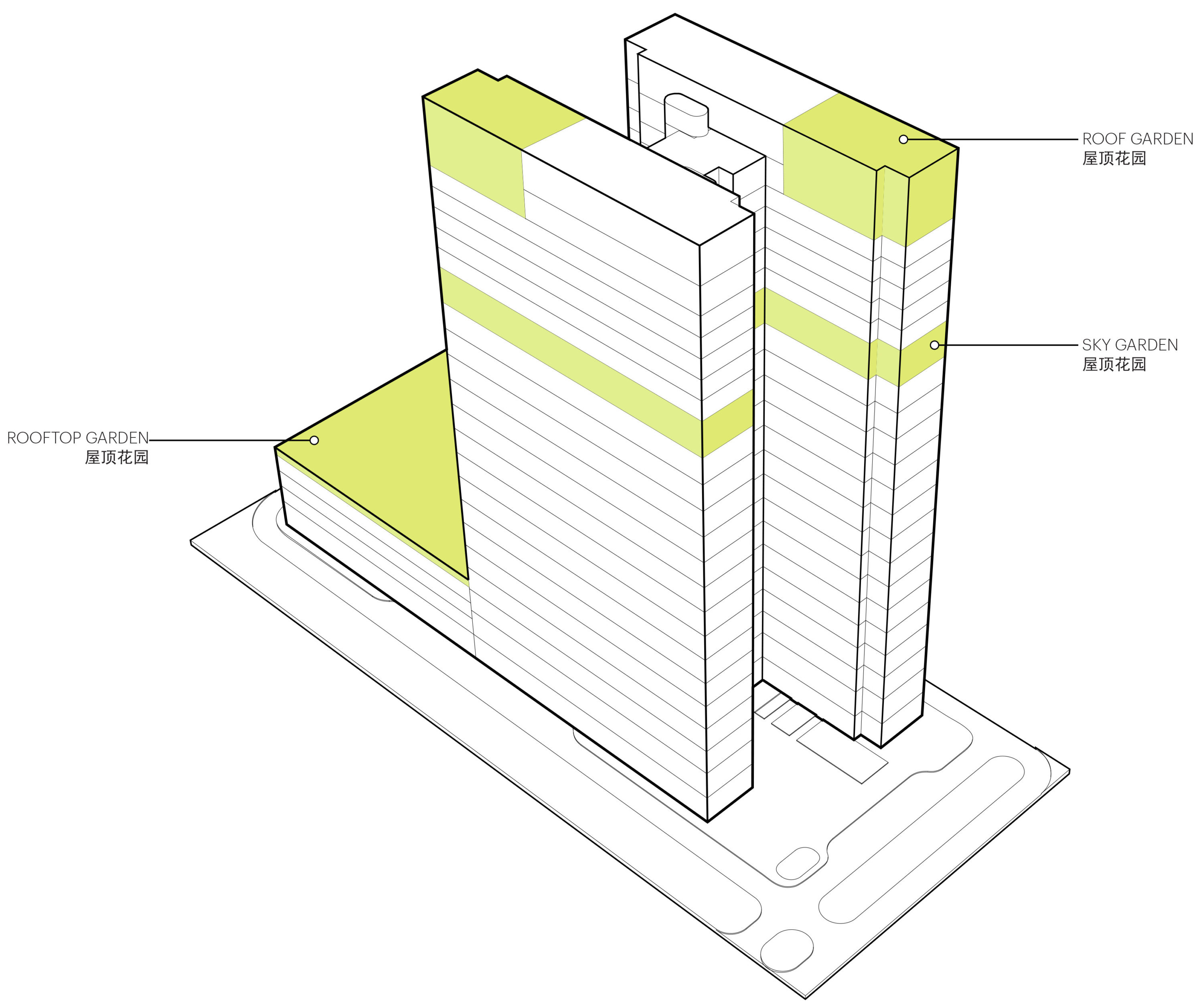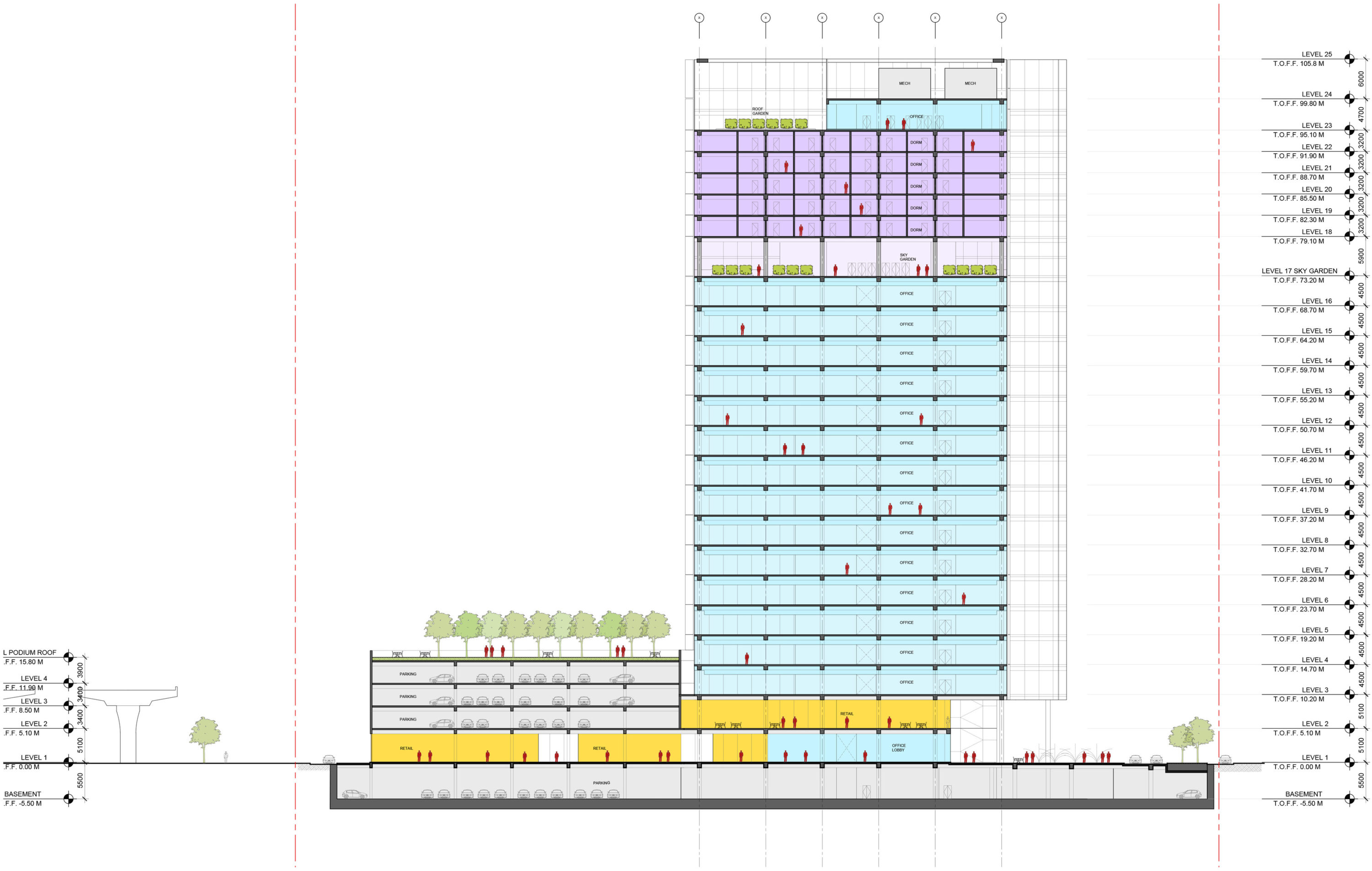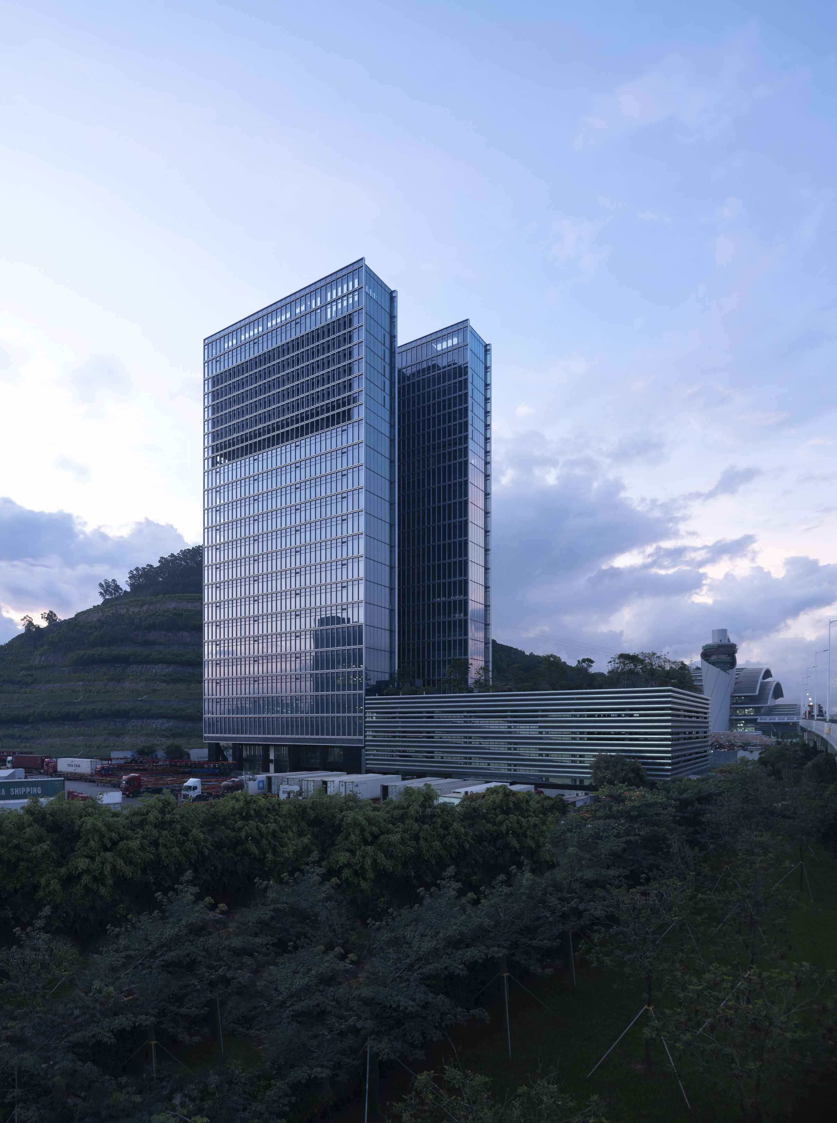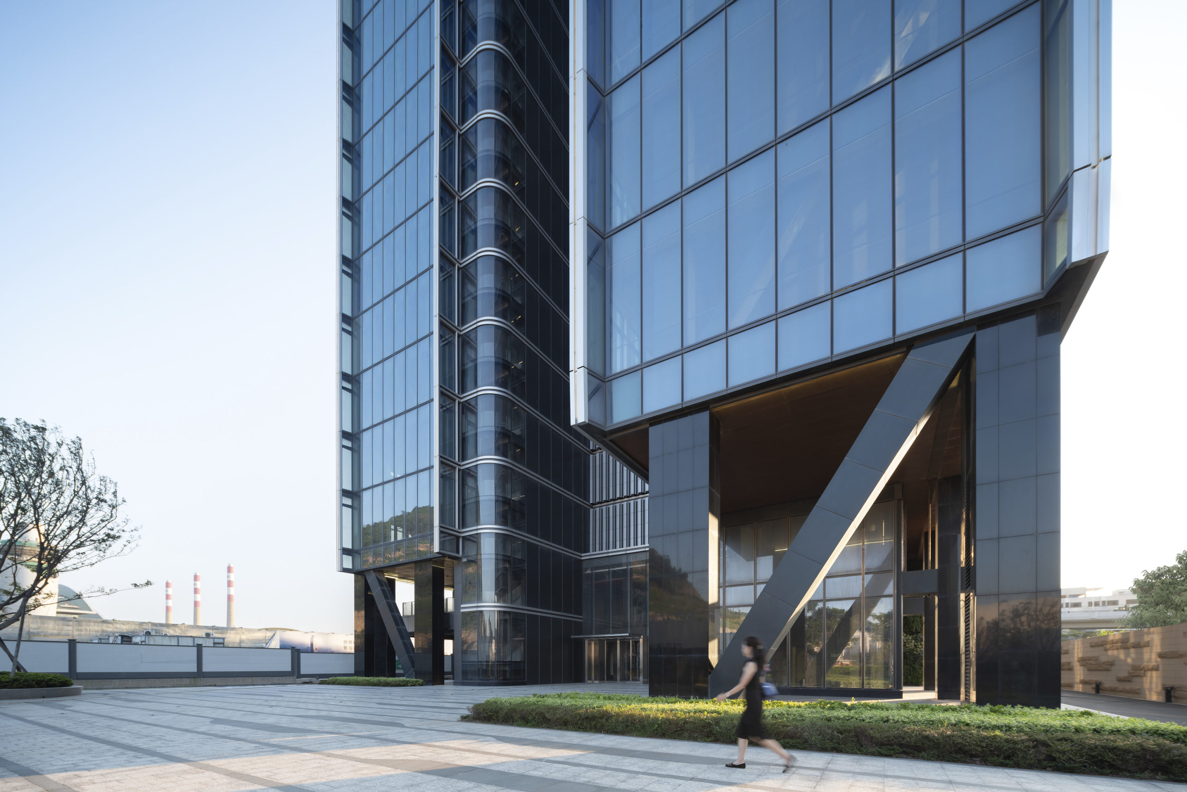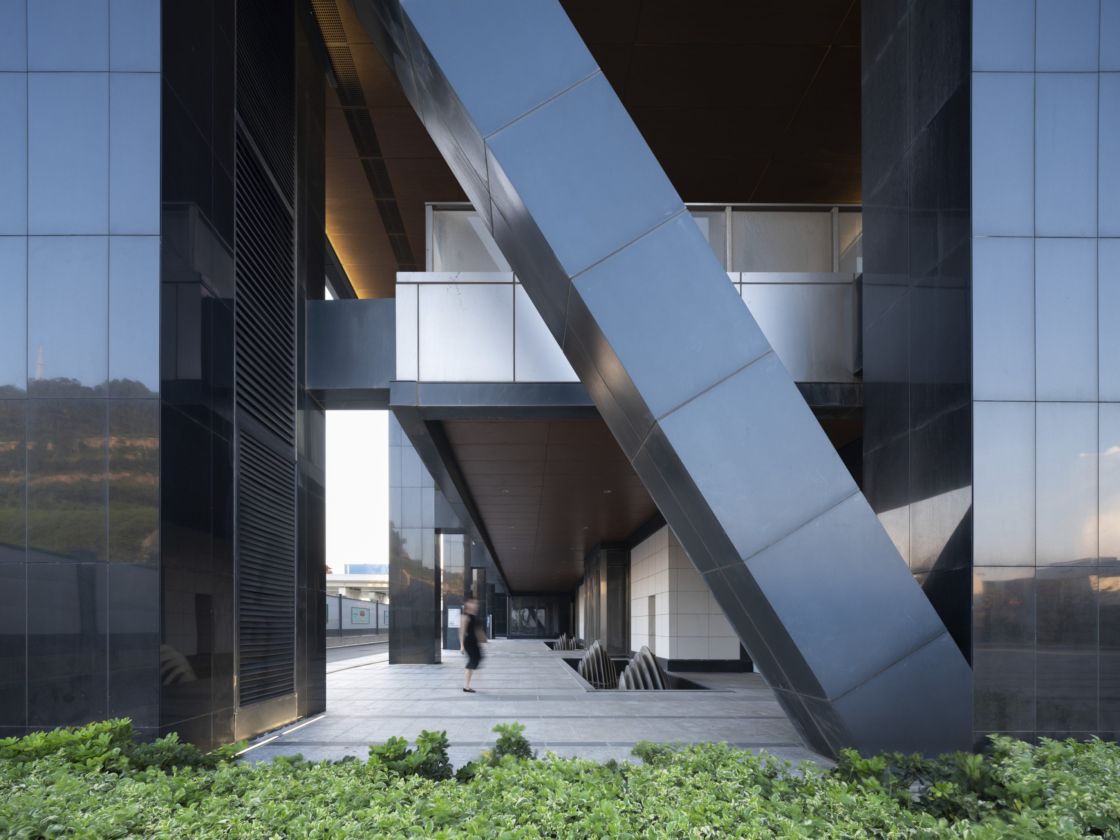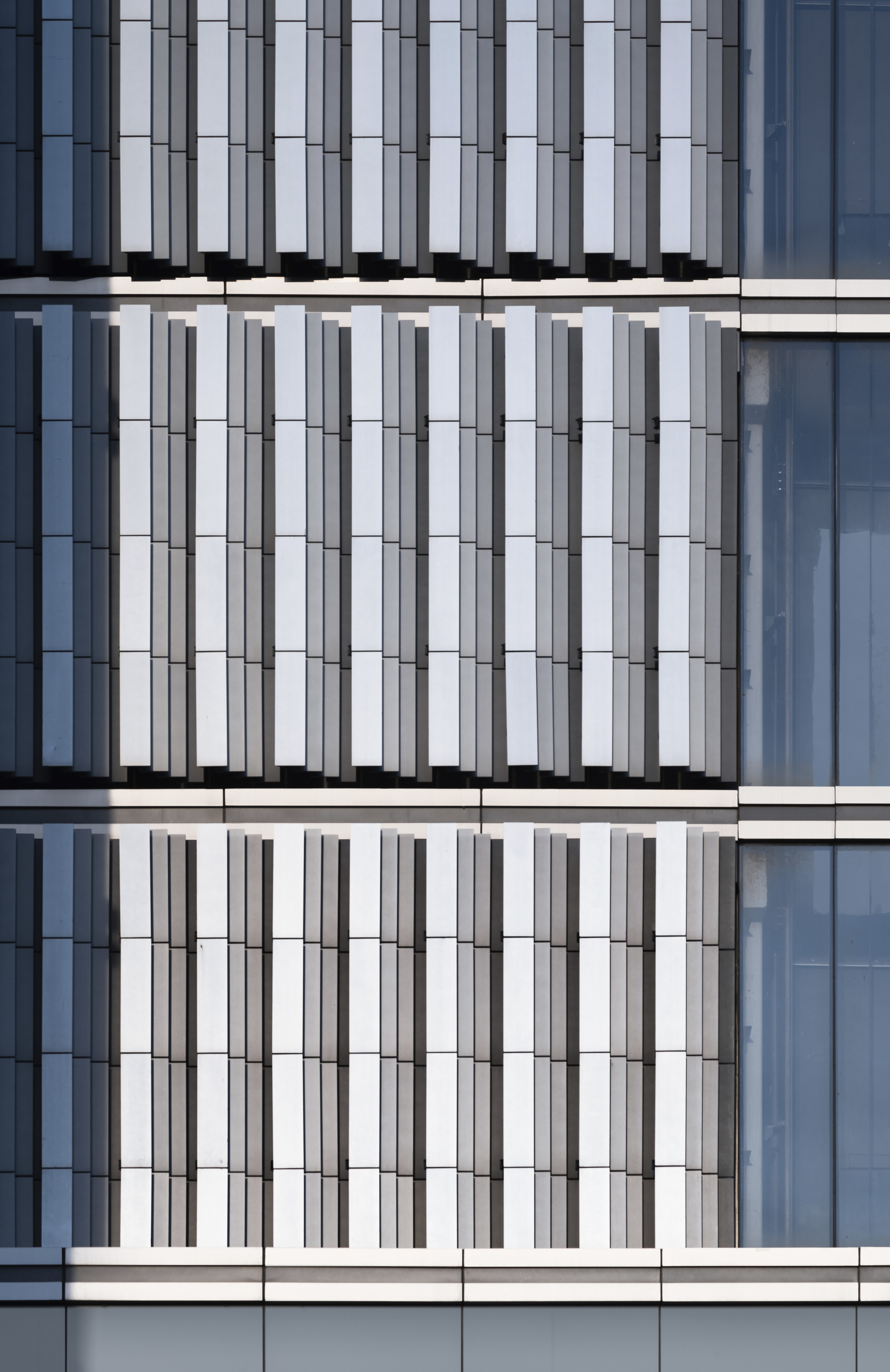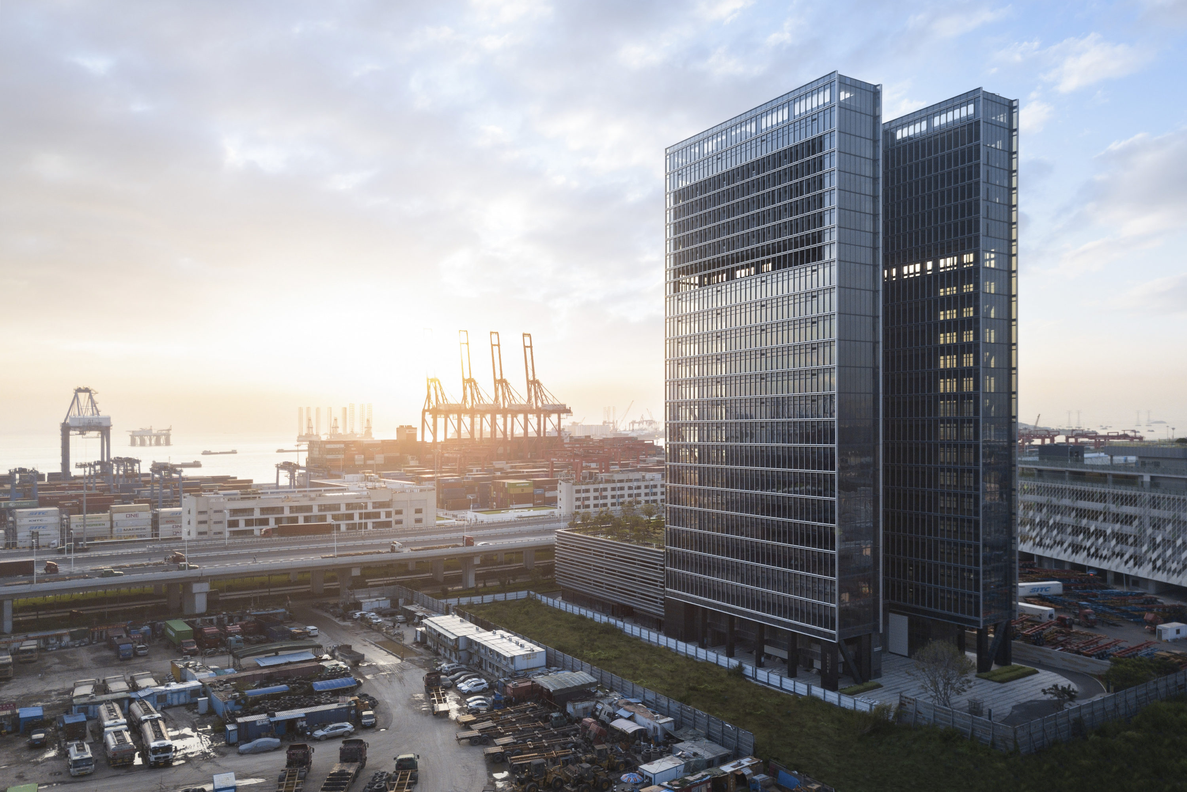
HANKING QIANHAI
Through a design that embraces the qualities of its industrial site in Shenzhen, as well as dynamic programming, Hanking Qianhai establishes a relationship to its natural and built contexts and offers occupants world-class amenities.
Positioned toward the southern end of Shenzhen near a bustling commercial port and adjacent to a truck lot, Hanking Qianhai reflects its circumstances by integrating a graceful simplicity into its design and making use of all available space.
Hanking Qianhai’s programming is thoughtfully blended to enhance the experience for occupants. Office and hospitality spaces are grounded by retail in the structure’s podium, and a connected above-grade parking garage topped by the building’s largest garden acts as a buffer to the elevated highway to the west. The substantial rooftop garden makes smart use of the project’s features, allowing office workers and tenants access to outdoor green space with walking paths and benches for casual meet ups.

